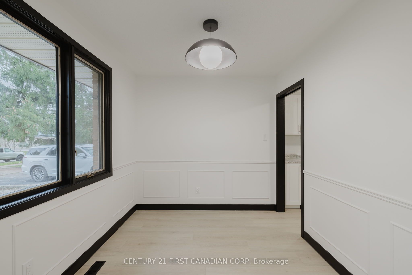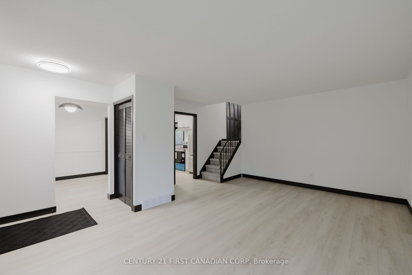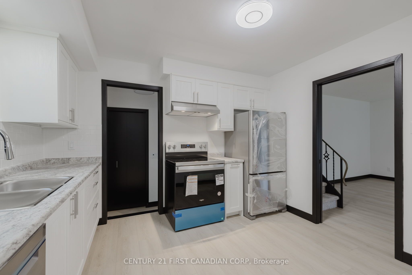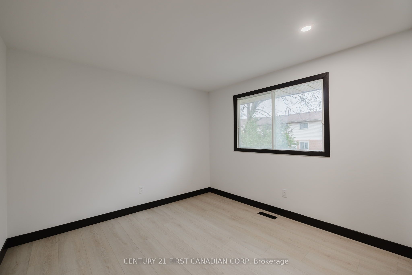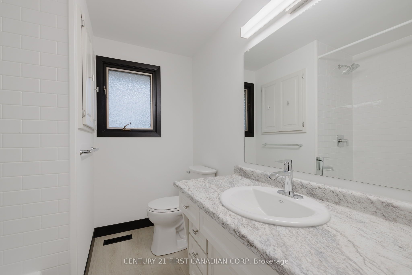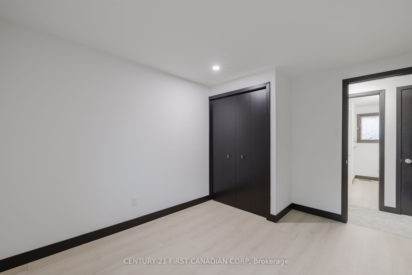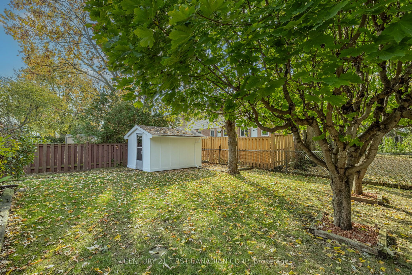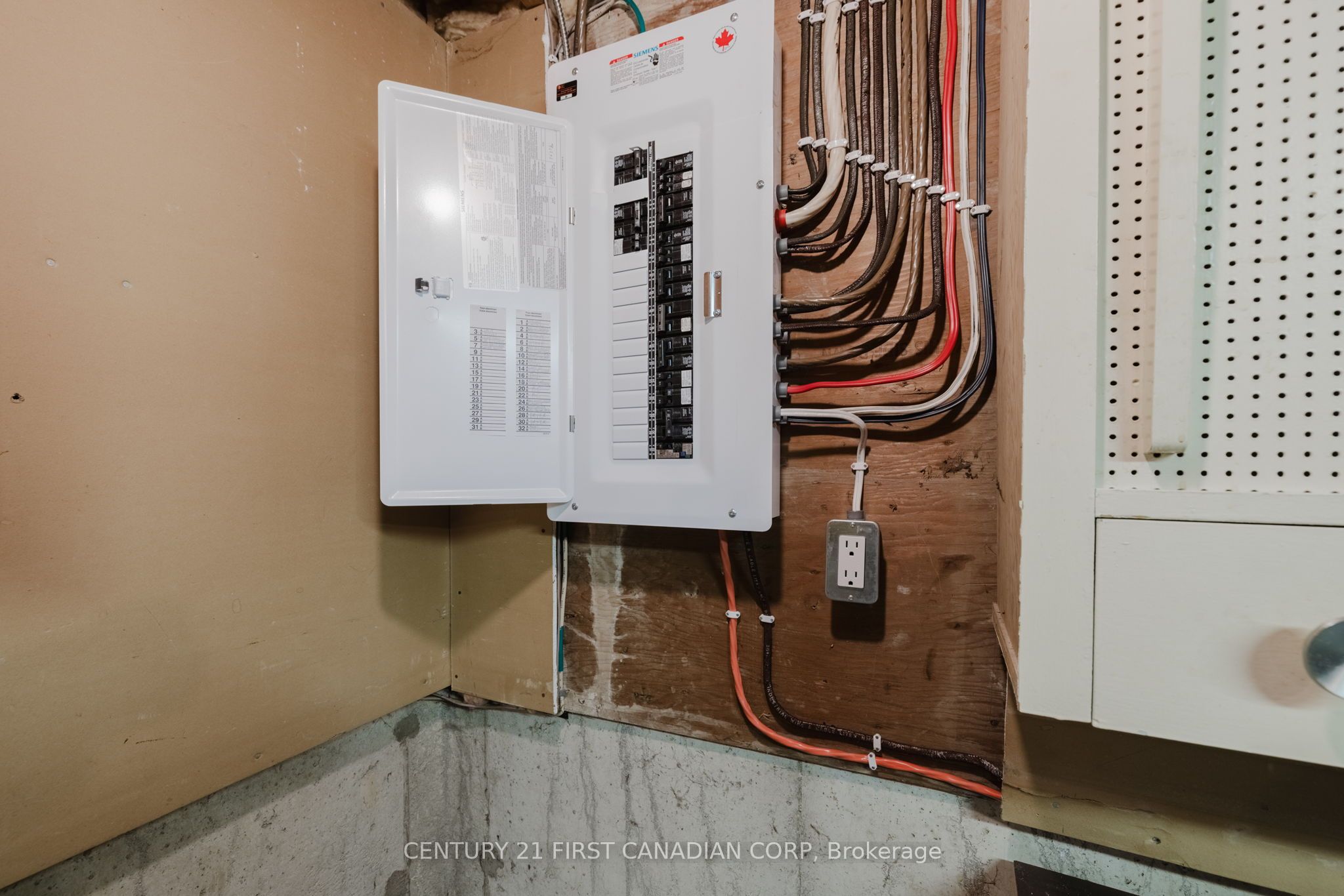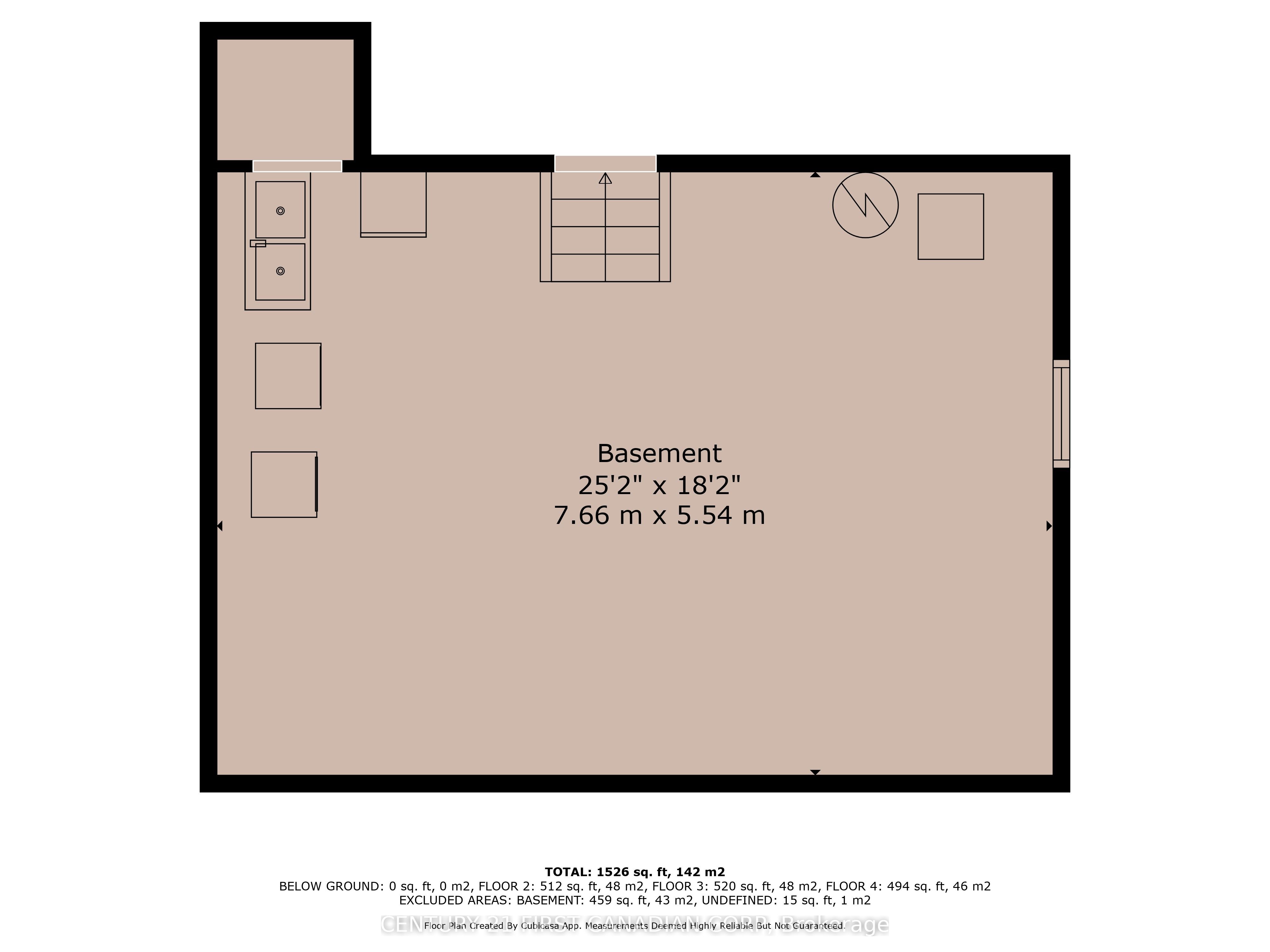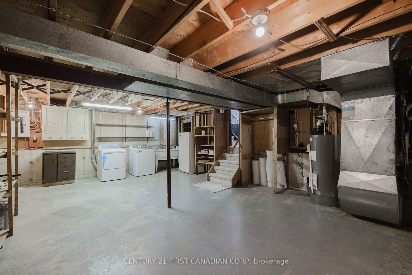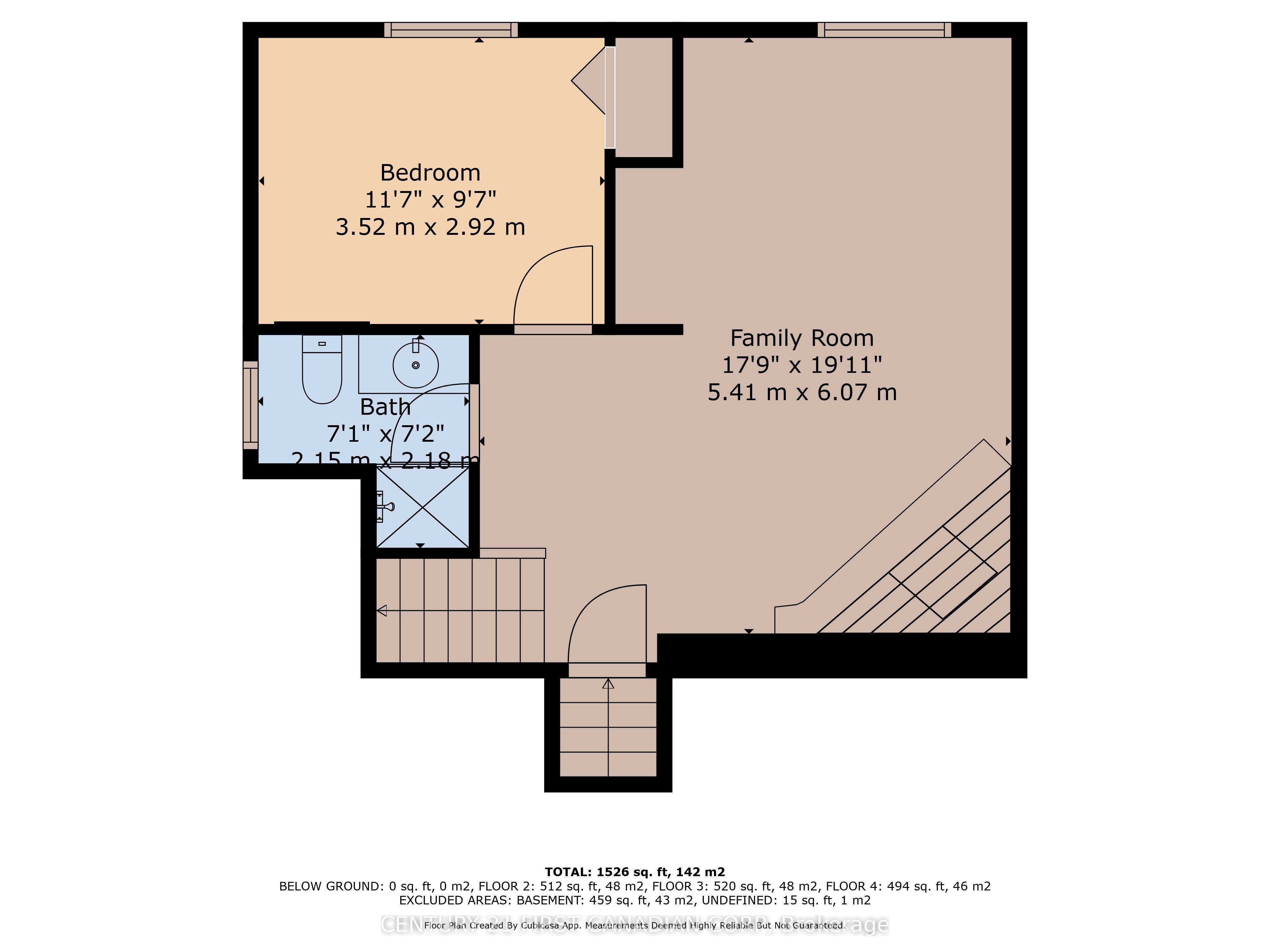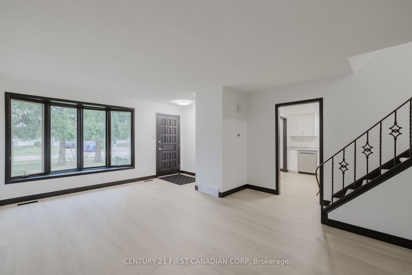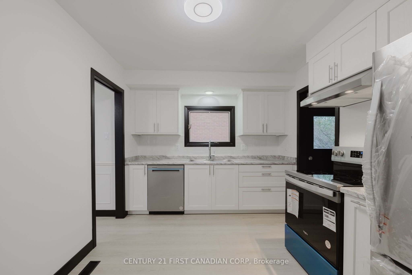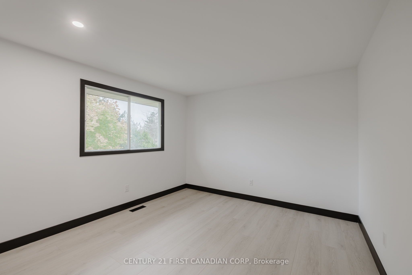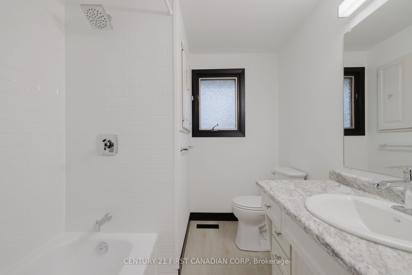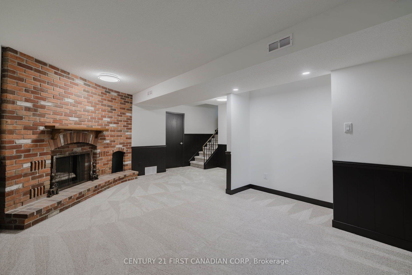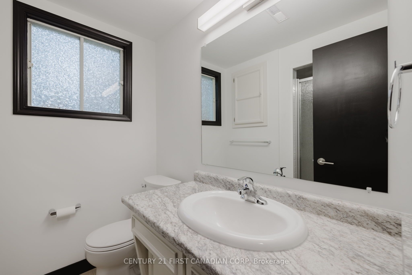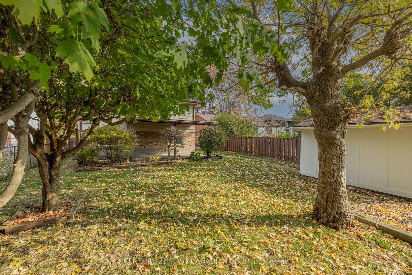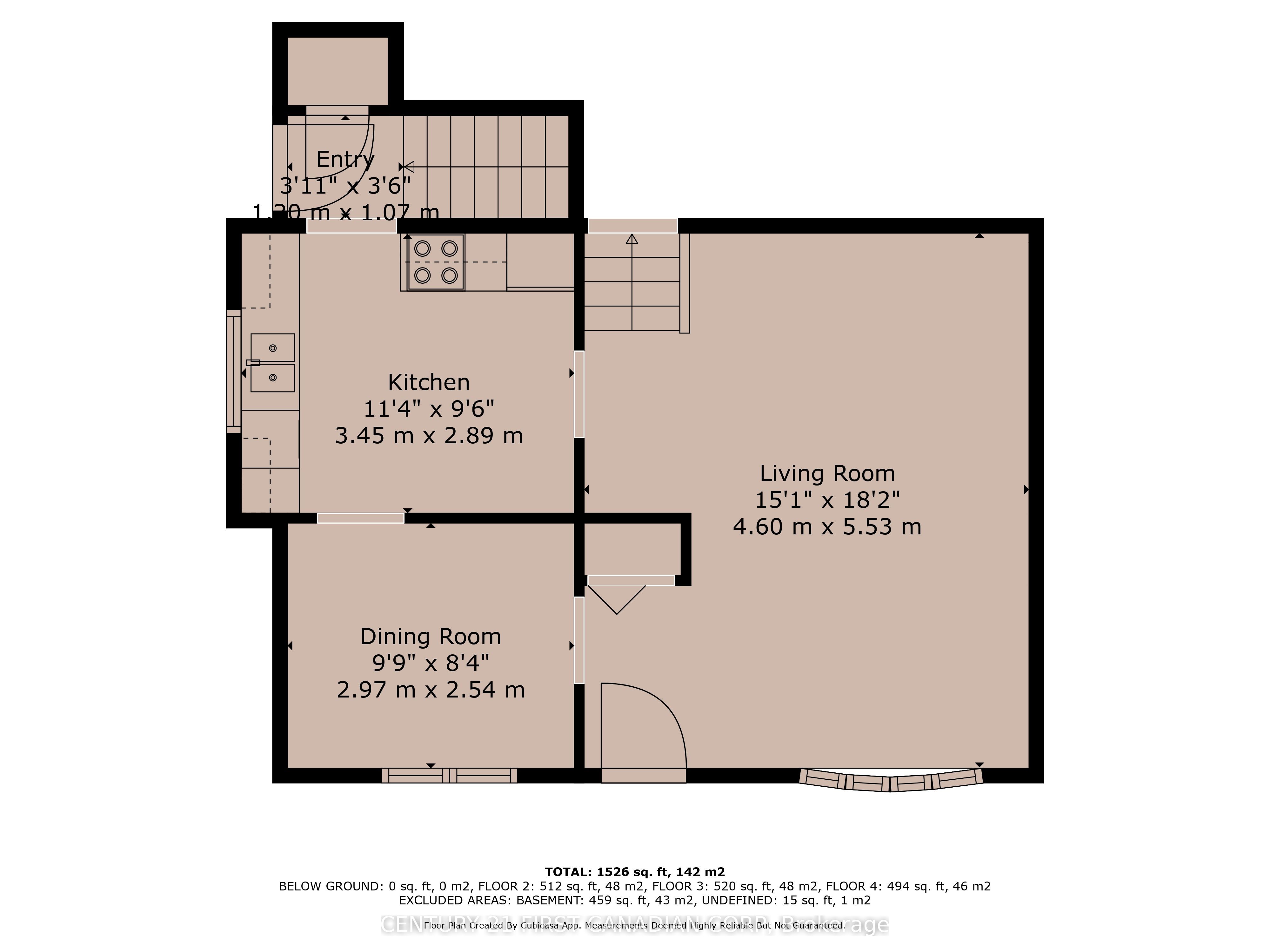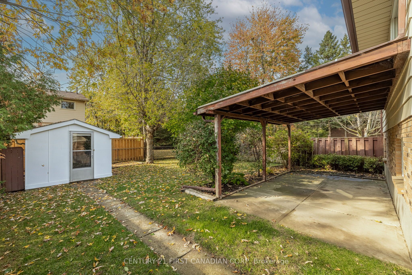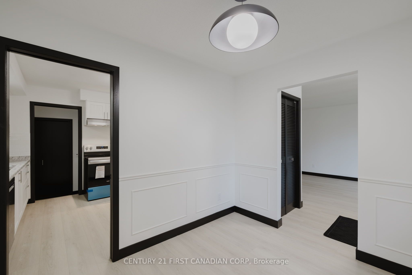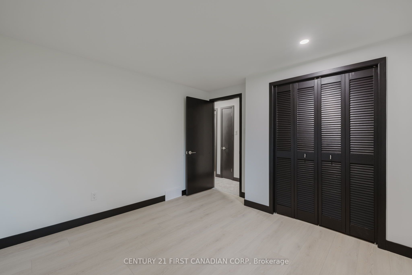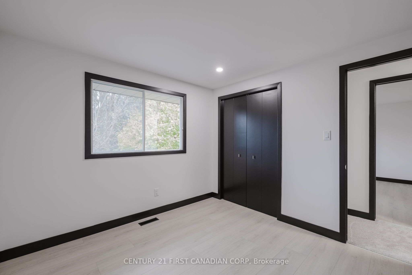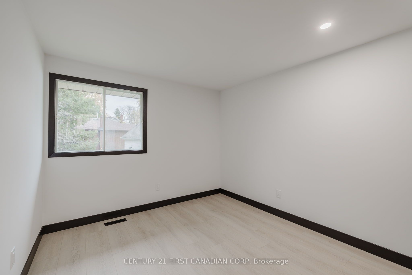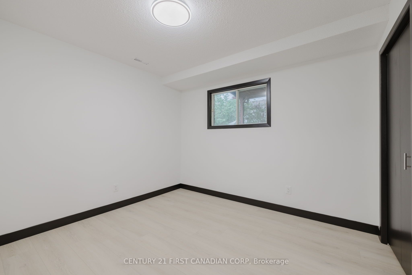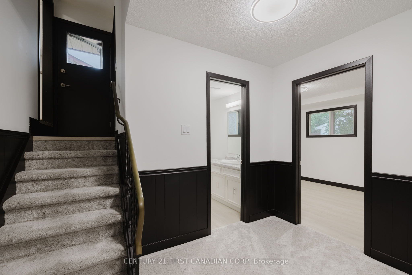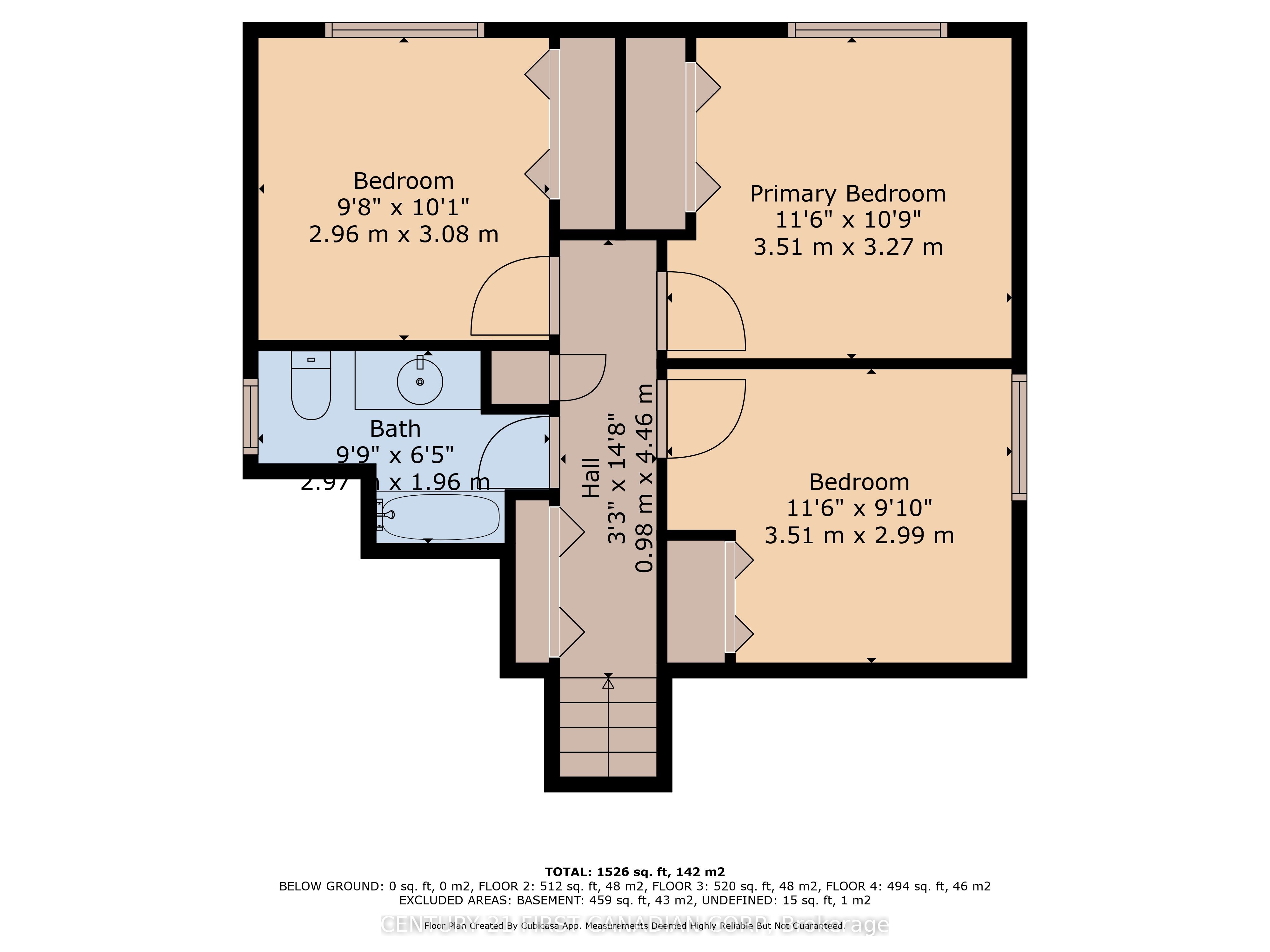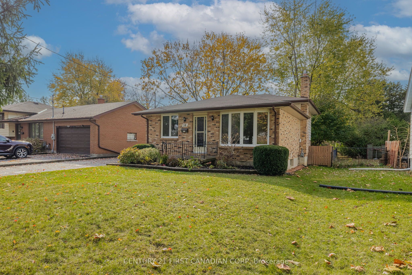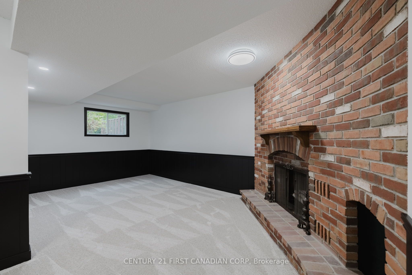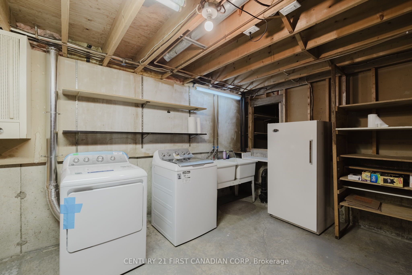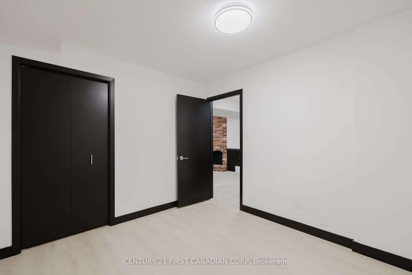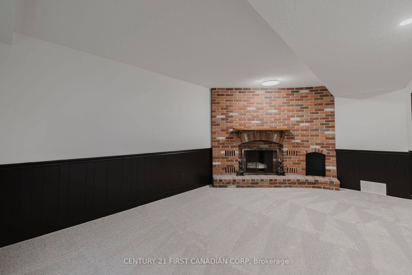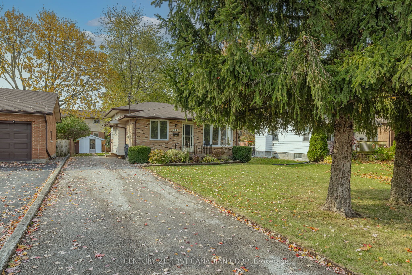
List Price: $639,900 1% reduced
58 Greenfield Drive, London, N6E 1M7
- By CENTURY 21 FIRST CANADIAN CORP
Detached|MLS - #X11986941|Price Change
4 Bed
2 Bath
1500-2000 Sqft.
None Garage
Price comparison with similar homes in London
Compared to 76 similar homes
-5.0% Lower↓
Market Avg. of (76 similar homes)
$673,538
Note * Price comparison is based on the similar properties listed in the area and may not be accurate. Consult licences real estate agent for accurate comparison
Room Information
| Room Type | Features | Level |
|---|---|---|
| Living Room 5.53 x 4.6 m | Main | |
| Dining Room 2.97 x 2.54 m | Main | |
| Kitchen 3.45 x 2.89 m | Main | |
| Primary Bedroom 3.51 x 3.27 m | Second | |
| Bedroom 2 3.51 x 2.99 m | Second | |
| Bedroom 3 2.96 x 3.08 m | Second | |
| Bedroom 4 3.52 x 2.92 m | Lower |
Client Remarks
Welcome to 58 Greenfield Drive, evident pride of ownership is this thoughtfully updated home located near all necessary amenities included the 401. This spacious 3+1 bedroom home offers a blend of comfort and modern convenience, making it an ideal choice for families. Step into the front door, where you're greeted by an expansive and inviting living room, with a bay window that fills the room with natural light and highlights the sleek new flooring. It's a perfect space for both relaxing and entertaining guests. The heart of this home, the kitchen, has been transformed with brand new flooring and counters. It boasts all new appliances, including a refrigerator, oven, and dishwasher, ensuring you have the tools you need for everyday living with ease and efficiency. This property includes three well-proportioned bedrooms on the second floor, each benefiting from fresh, new flooring. The lower level also houses an additional bedroom, providing versatility for a growing family or home office needs. The home features two bathrooms; the second floor offers a freshly renovated four-piece suite, while the lower level has a convenient three-piece bathroom. Both have been updated to add a touch of modern style and functionality. The basement offers a new electrical panel as well as a washer, dryer, hot water tank and a 1 year old furnace. With lots of space for a gym, workshop or rec room. Situated in a lively London neighborhood, 58 Greenfield Drive is surrounded by various amenities and offers excellent transportation options. Nearby public transport links provide straightforward commuting options to the city center and surrounding areas. The neighborhood reflects a blend of shopping and dining with the charm of nearby parks and community spaces, promising a balanced lifestyle. **EXTRAS** Washer, Dishwasher
Property Description
58 Greenfield Drive, London, N6E 1M7
Property type
Detached
Lot size
N/A acres
Style
Backsplit 4
Approx. Area
N/A Sqft
Home Overview
Last check for updates
Virtual tour
N/A
Basement information
Unfinished
Building size
N/A
Status
In-Active
Property sub type
Maintenance fee
$N/A
Year built
--
Walk around the neighborhood
58 Greenfield Drive, London, N6E 1M7Nearby Places

Shally Shi
Sales Representative, Dolphin Realty Inc
English, Mandarin
Residential ResaleProperty ManagementPre Construction
Mortgage Information
Estimated Payment
$0 Principal and Interest
 Walk Score for 58 Greenfield Drive
Walk Score for 58 Greenfield Drive

Book a Showing
Tour this home with Shally
Frequently Asked Questions about Greenfield Drive
Recently Sold Homes in London
Check out recently sold properties. Listings updated daily
No Image Found
Local MLS®️ rules require you to log in and accept their terms of use to view certain listing data.
No Image Found
Local MLS®️ rules require you to log in and accept their terms of use to view certain listing data.
No Image Found
Local MLS®️ rules require you to log in and accept their terms of use to view certain listing data.
No Image Found
Local MLS®️ rules require you to log in and accept their terms of use to view certain listing data.
No Image Found
Local MLS®️ rules require you to log in and accept their terms of use to view certain listing data.
No Image Found
Local MLS®️ rules require you to log in and accept their terms of use to view certain listing data.
No Image Found
Local MLS®️ rules require you to log in and accept their terms of use to view certain listing data.
No Image Found
Local MLS®️ rules require you to log in and accept their terms of use to view certain listing data.
Check out 100+ listings near this property. Listings updated daily
See the Latest Listings by Cities
1500+ home for sale in Ontario
