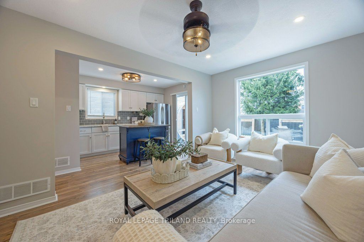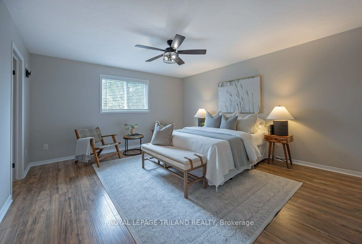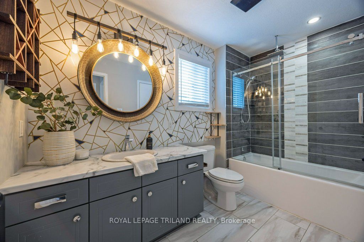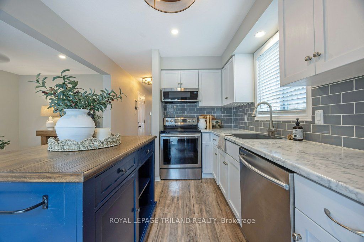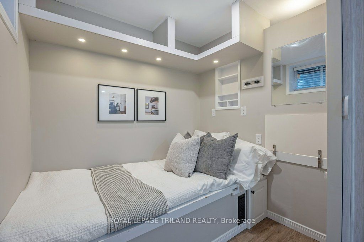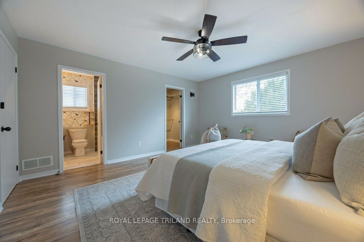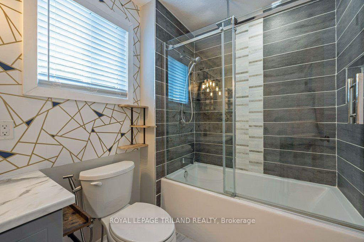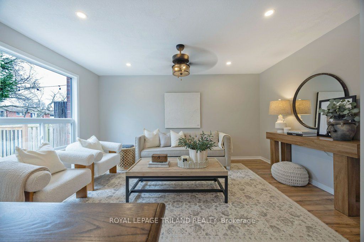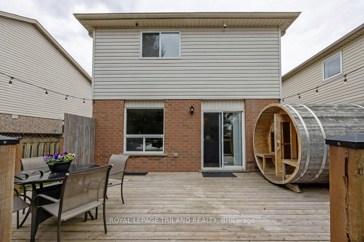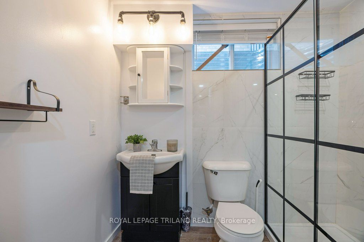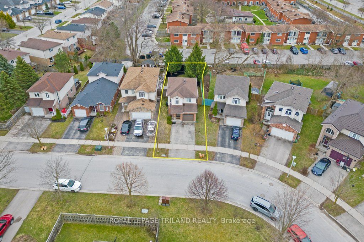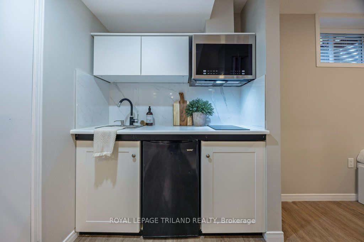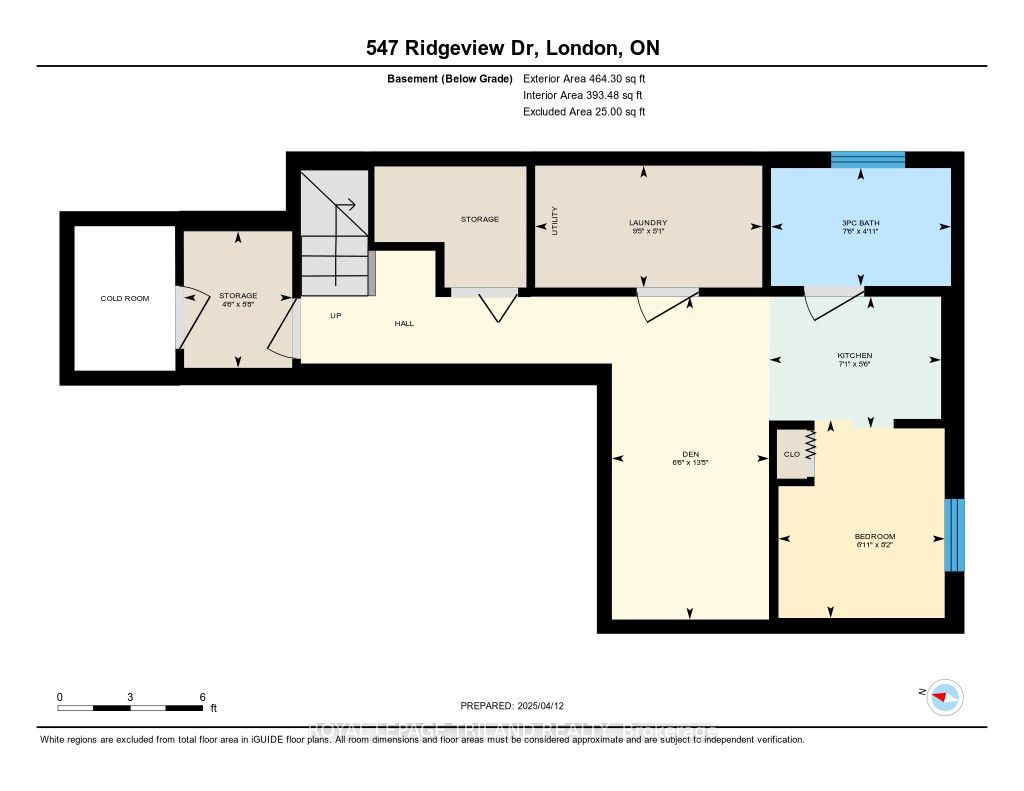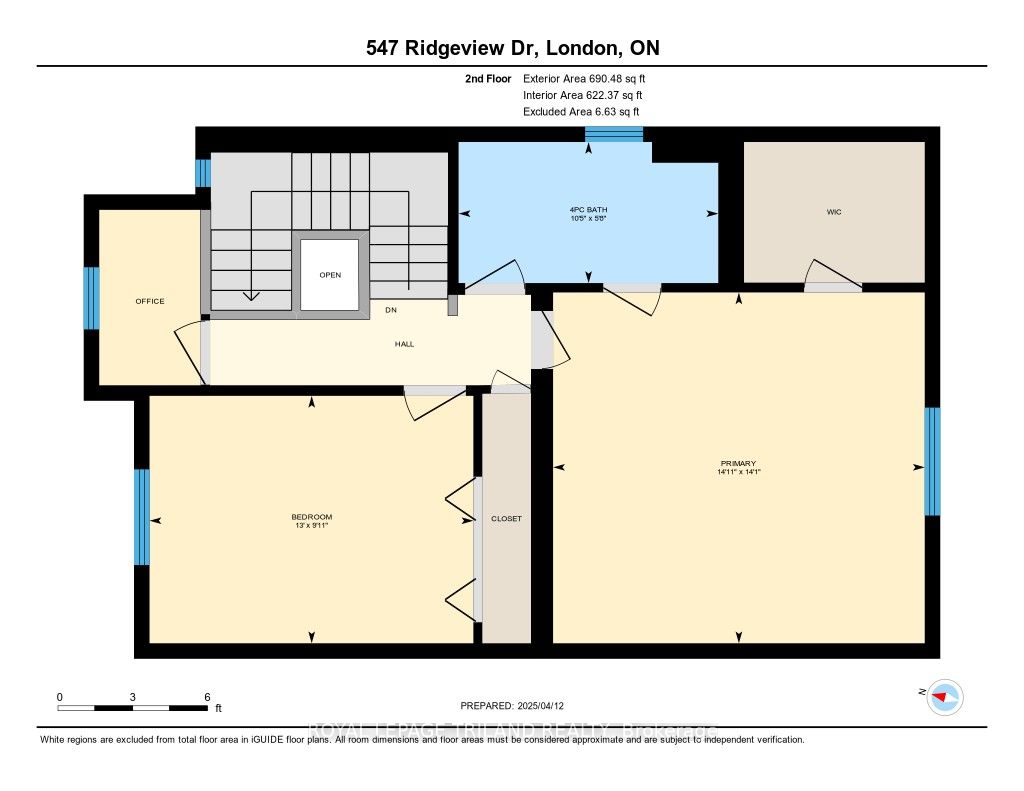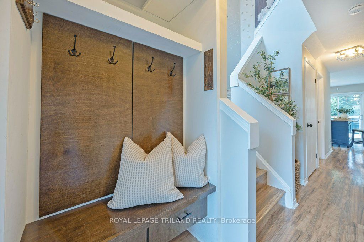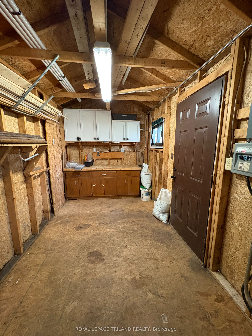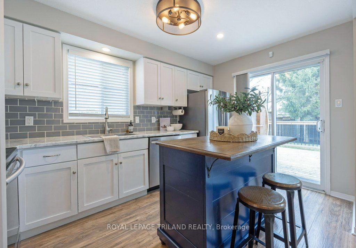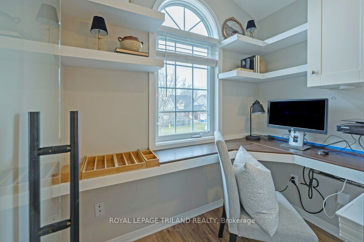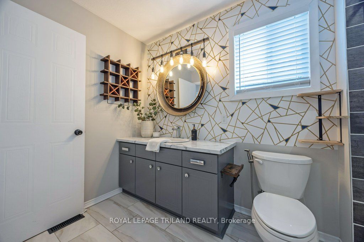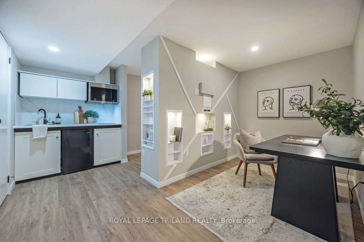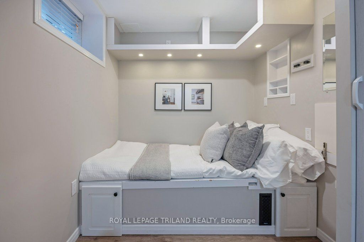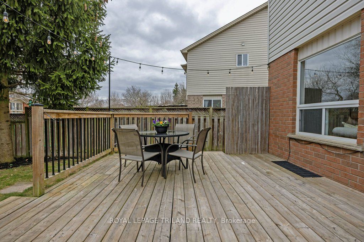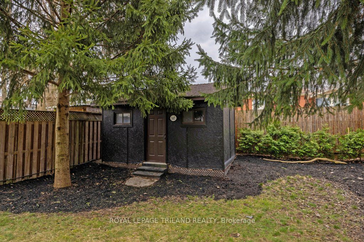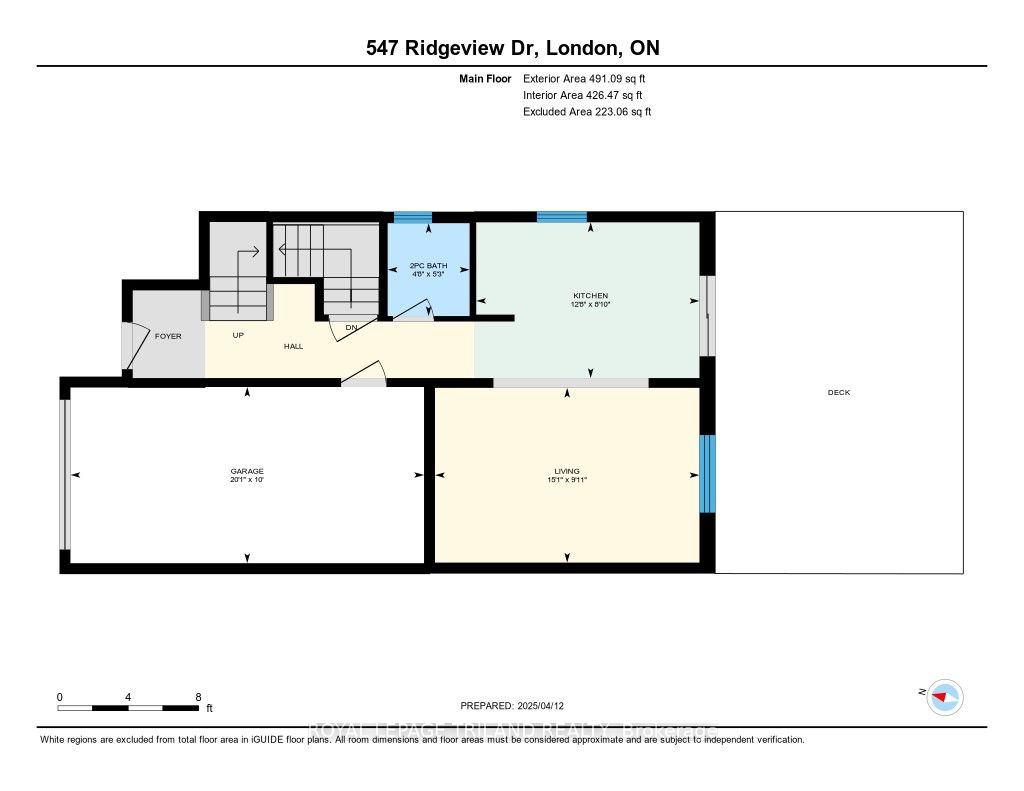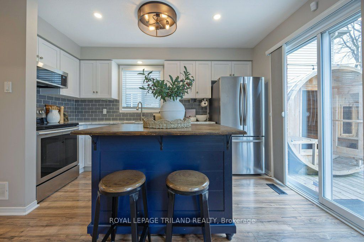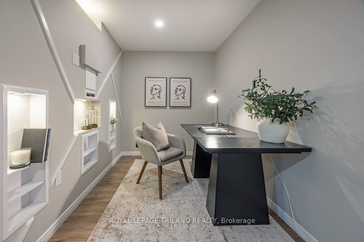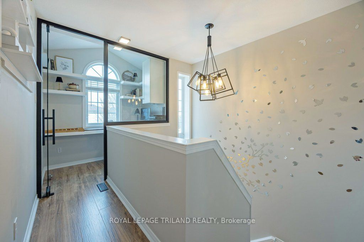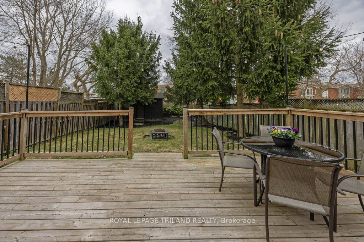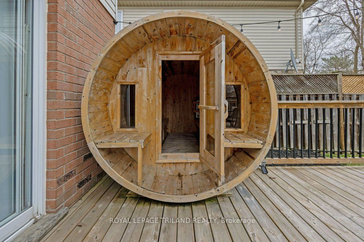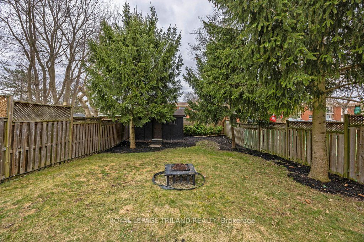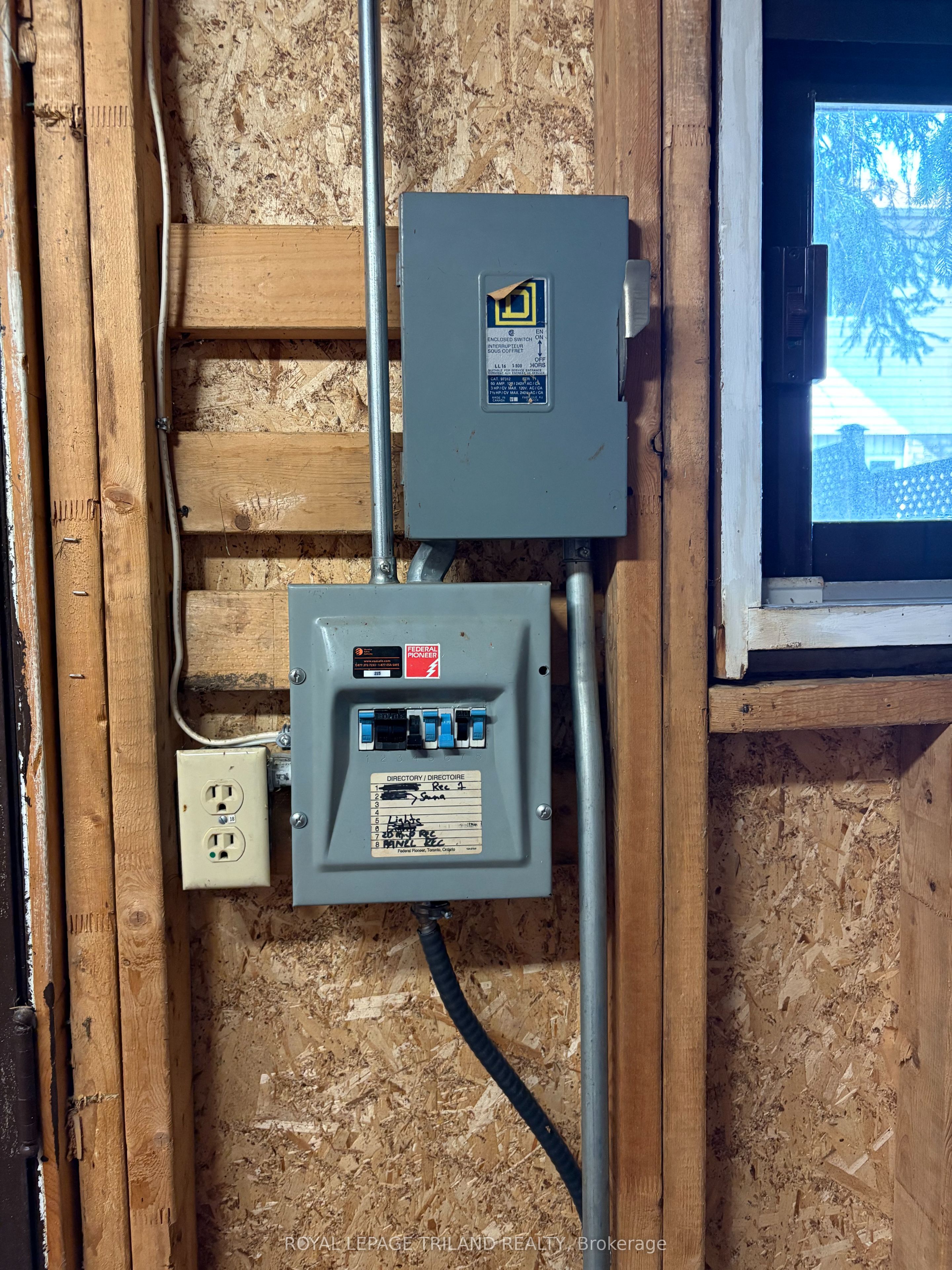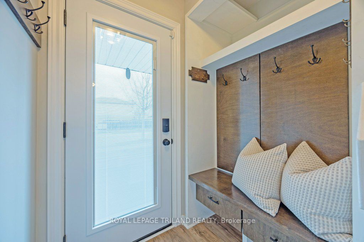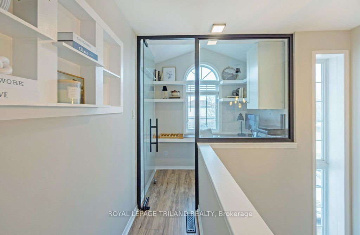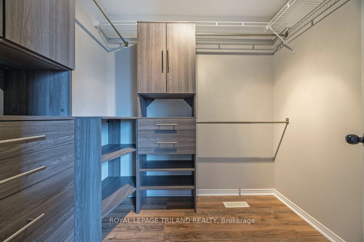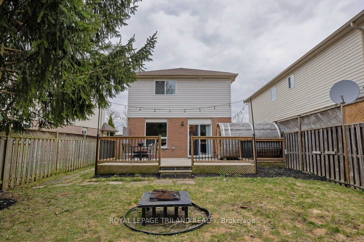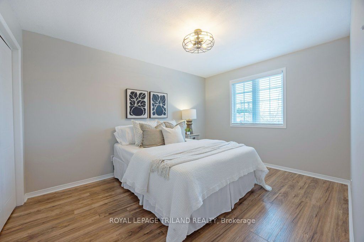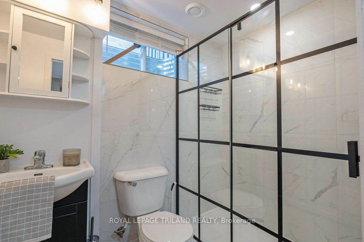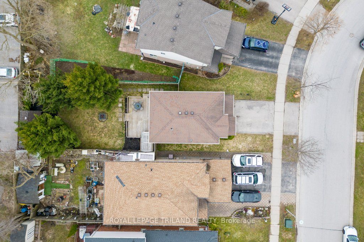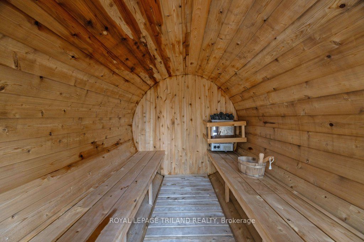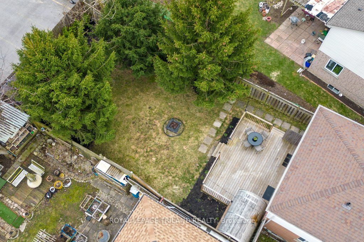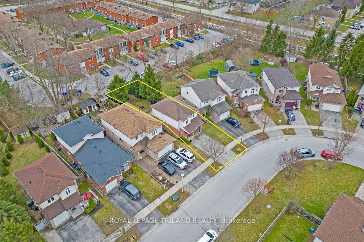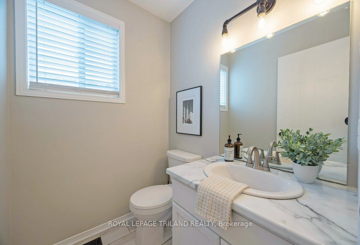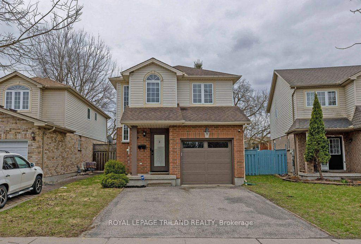
List Price: $549,900
547 Ridgeview Drive, London, N5Y 6H8
- By ROYAL LEPAGE TRILAND REALTY
Detached|MLS - #X12080605|New
3 Bed
3 Bath
1100-1500 Sqft.
Attached Garage
Price comparison with similar homes in London
Compared to 92 similar homes
-33.3% Lower↓
Market Avg. of (92 similar homes)
$824,899
Note * Price comparison is based on the similar properties listed in the area and may not be accurate. Consult licences real estate agent for accurate comparison
Room Information
| Room Type | Features | Level |
|---|---|---|
| Kitchen 2.7 x 3.03 m | Eat-in Kitchen, Pot Lights, Sliding Doors | Main |
| Living Room 3.03 x 4.59 m | Ceiling Fan(s), Pot Lights, Laminate | Main |
| Primary Bedroom 4.29 x 4.55 m | Walk-In Closet(s), Ceiling Fan(s), Closet Organizers | Second |
| Bedroom 3.03 x 3.96 m | Closet, Laminate | Second |
| Bedroom 2.5 x 2.1 m | Vinyl Floor | Basement |
| Kitchen 1.67 x 2.17 m | Vinyl Floor | Basement |
Client Remarks
Welcome to this beautifully renovated 2 + 1 bedroom, 2.5-bathroom home, where thoughtful updates and stylish finishes create the perfect blend of comfort and functionality. Step inside to discover warm engineered hardwood flooring throughout, complemented by updated light fixtures, pot lights and sleek, modern door hardware. The open-concept living area flows effortlessly into a bright and functional kitchen, perfect for both everyday living and entertaining. New kitchen appliances in 2019! Step outside to a massive back deck ideal for hosting summer BBQs, relaxing with friends, or simply enjoying the outdoors. Unwind from a long day in your private, 9ft outdoor sauna! The fully fenced yard provides a safe haven for pets, kids, or garden enthusiasts. You will also find a shed with power perfect for the hobby enthusiast. Upstairs, you'll find two spacious bedrooms offering both privacy and convenience. The primary suite features a generous walk-in closet with a closet organizer and updated finishes that elevate your everyday experience. There is also a custom glass office on the second floor. Cleverly designed with storage nooks throughout, this home offers space for everything keeping your home organized and clutter-free. The lower level, fully renovated in 2020, features a kitchenette with induction cooktop and combo microwave/ hood fan, bedroom, full 3 piece bathroom and a space that could be used as a den or second living room. This provides flexibility for multi-generational living or a teen hangout. Many updates in the home include a new garage door (2023), front door (2023), Washer & Dryer (2023), upgrades to 2nd floor bathroom 2019 and the list goes on. Hardwired security cameras for added peace of mind. Take a 5 minute stroll to Killally Meadow trails and Meander Creek Park. Whether you're a first-time homebuyer or looking to downsize in style, this home checks all the boxes. Don't miss your chance to own this move-in-ready gem!
Property Description
547 Ridgeview Drive, London, N5Y 6H8
Property type
Detached
Lot size
< .50 acres
Style
2-Storey
Approx. Area
N/A Sqft
Home Overview
Basement information
Full,Finished
Building size
N/A
Status
In-Active
Property sub type
Maintenance fee
$N/A
Year built
2024
Walk around the neighborhood
547 Ridgeview Drive, London, N5Y 6H8Nearby Places

Shally Shi
Sales Representative, Dolphin Realty Inc
English, Mandarin
Residential ResaleProperty ManagementPre Construction
Mortgage Information
Estimated Payment
$0 Principal and Interest
 Walk Score for 547 Ridgeview Drive
Walk Score for 547 Ridgeview Drive

Book a Showing
Tour this home with Shally
Frequently Asked Questions about Ridgeview Drive
Recently Sold Homes in London
Check out recently sold properties. Listings updated daily
No Image Found
Local MLS®️ rules require you to log in and accept their terms of use to view certain listing data.
No Image Found
Local MLS®️ rules require you to log in and accept their terms of use to view certain listing data.
No Image Found
Local MLS®️ rules require you to log in and accept their terms of use to view certain listing data.
No Image Found
Local MLS®️ rules require you to log in and accept their terms of use to view certain listing data.
No Image Found
Local MLS®️ rules require you to log in and accept their terms of use to view certain listing data.
No Image Found
Local MLS®️ rules require you to log in and accept their terms of use to view certain listing data.
No Image Found
Local MLS®️ rules require you to log in and accept their terms of use to view certain listing data.
No Image Found
Local MLS®️ rules require you to log in and accept their terms of use to view certain listing data.
Check out 100+ listings near this property. Listings updated daily
See the Latest Listings by Cities
1500+ home for sale in Ontario
