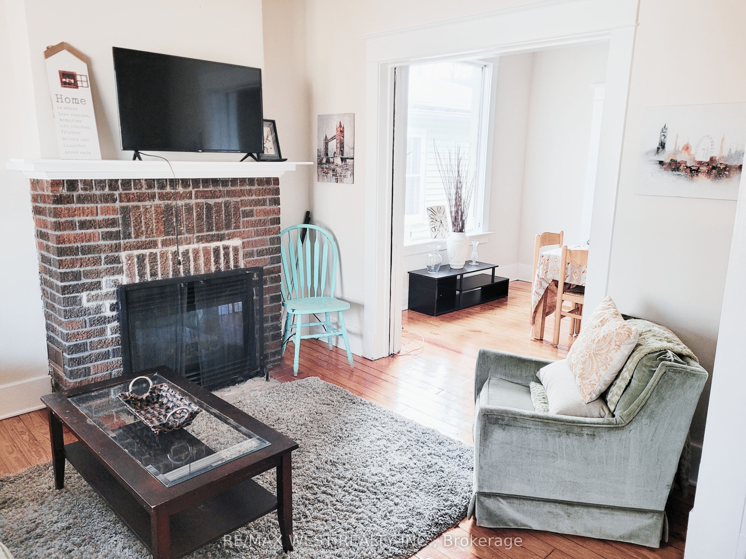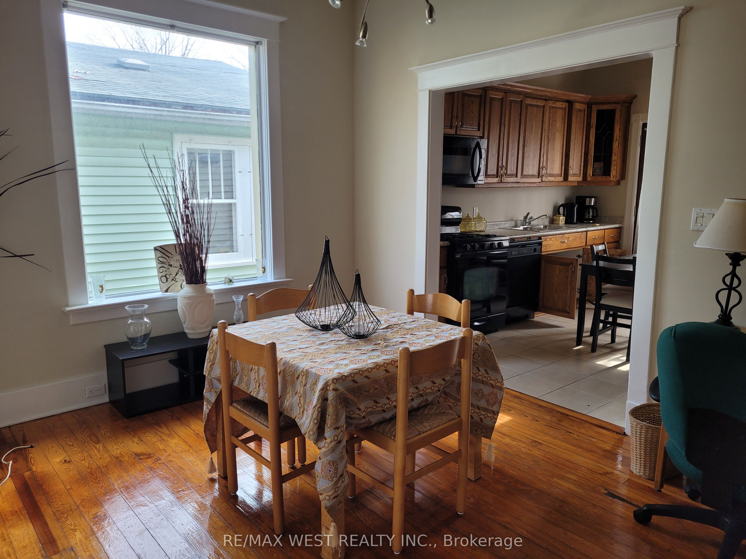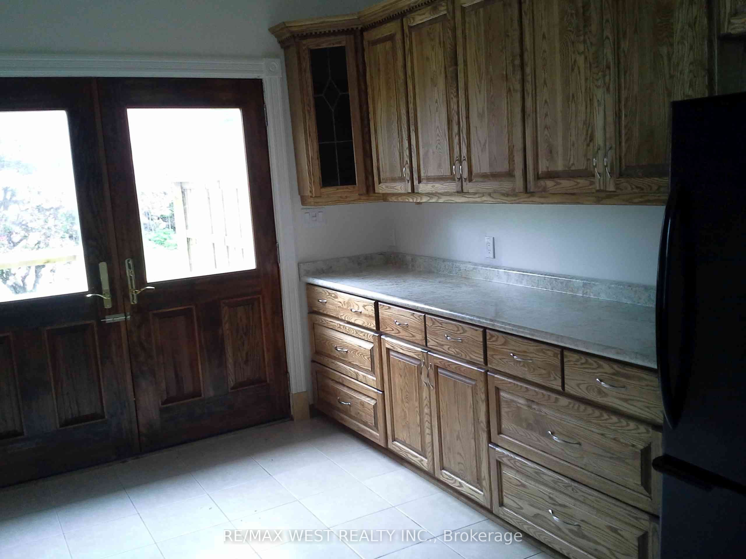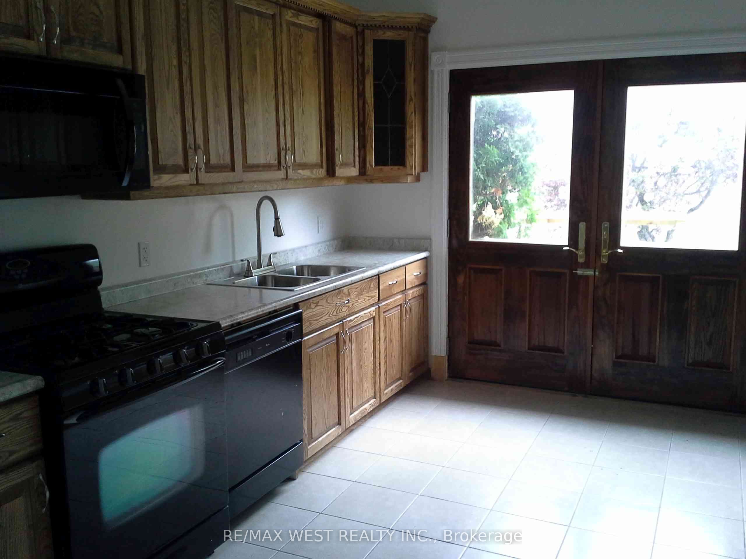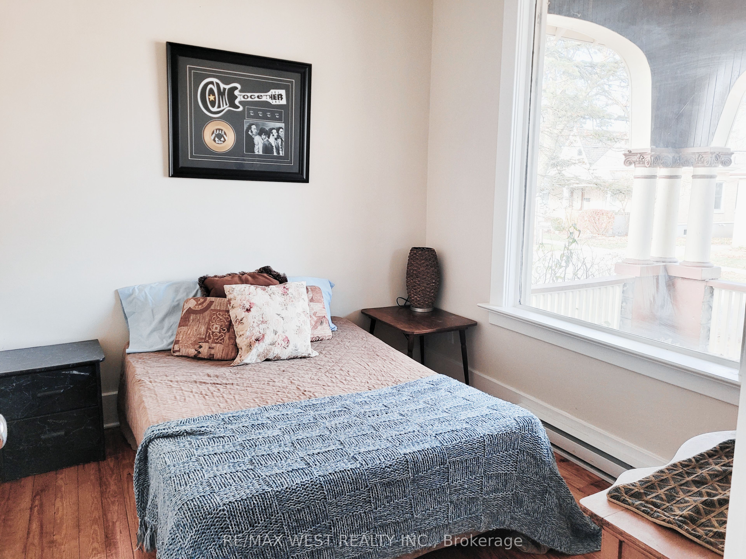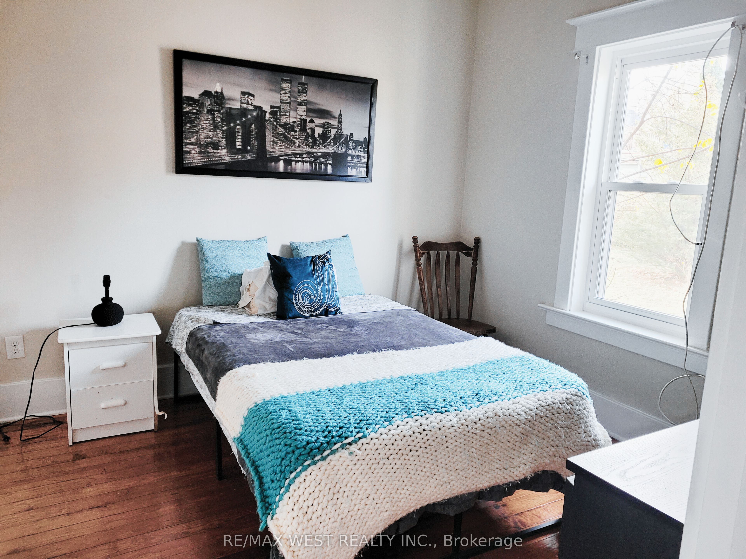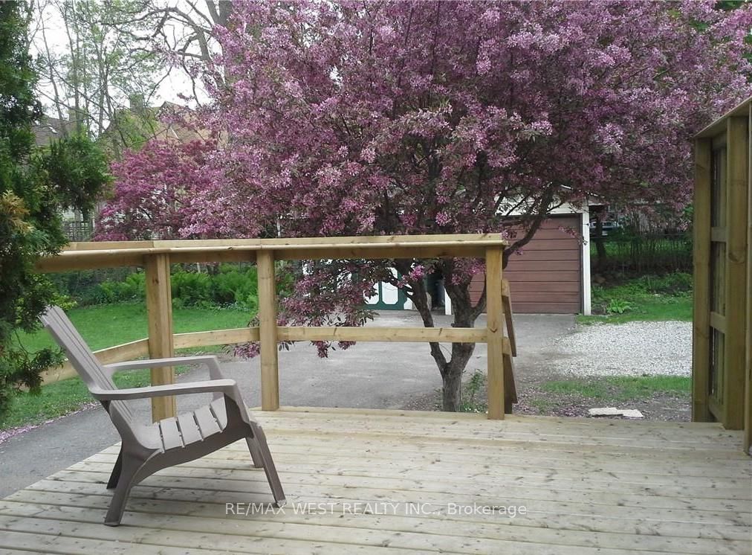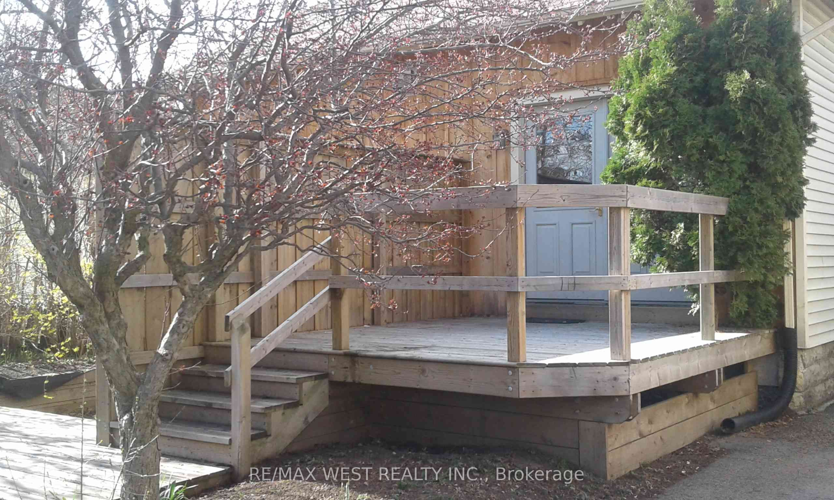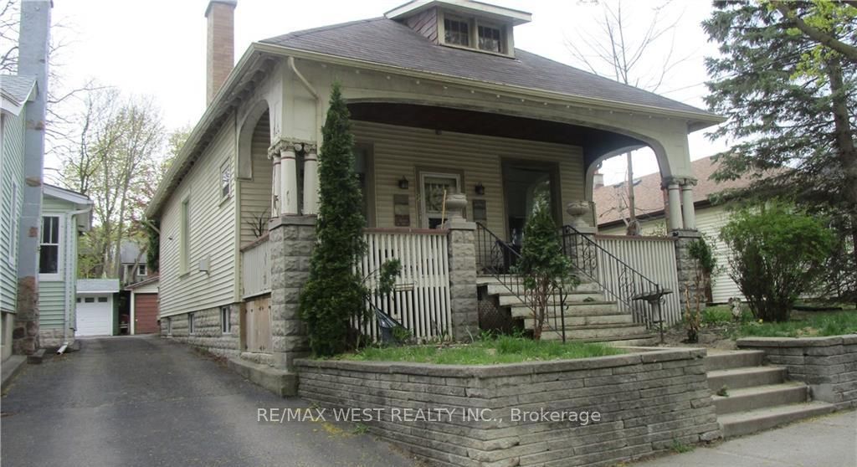
List Price: $670,000 4% reduced
52 Becher Street, London, N6C 1A5
- By RE/MAX WEST REALTY INC.
Detached|MLS - #X11886962|Price Change
5 Bed
2 Bath
Detached Garage
Price comparison with similar homes in London
Compared to 43 similar homes
-9.4% Lower↓
Market Avg. of (43 similar homes)
$739,902
Note * Price comparison is based on the similar properties listed in the area and may not be accurate. Consult licences real estate agent for accurate comparison
Room Information
| Room Type | Features | Level |
|---|---|---|
| Living Room 3.53 x 3.05 m | Fireplace | Ground |
| Dining Room 4.34 x 3.05 m | Ground | |
| Kitchen 3.1 x 3.05 m | W/O To Deck | Ground |
| Bedroom 3.05 x 2.62 m | Ground | |
| Bedroom 2 3.15 x 2.72 m | Ground | |
| Bedroom 3 3.51 x 3.04 m | Ground | |
| Living Room 6.46 x 3.23 m | Combined w/Dining | Basement |
| Dining Room 6.46 x 3.23 m | Combined w/Living | Basement |
Client Remarks
Spacious Ontario Home in the River Forks Area of Old South. Quite Dead End Street, Walk Way Leading To the Forks of Thames Park and Bike Path System. This Home Boasts Original Features, Pocket Doors, Oversized Millwork and More. Separate Entrance Leading Directly to Partially Finish Basement, Currently Under Construction to Be a Two Bedroom Approved Apartment. Stroll to Downtown, Bud Gardens, Harris Park, and Wortley Village.
Property Description
52 Becher Street, London, N6C 1A5
Property type
Detached
Lot size
N/A acres
Style
Bungalow
Approx. Area
N/A Sqft
Home Overview
Last check for updates
Virtual tour
N/A
Basement information
Partially Finished,Separate Entrance
Building size
N/A
Status
In-Active
Property sub type
Maintenance fee
$N/A
Year built
--
Walk around the neighborhood
52 Becher Street, London, N6C 1A5Nearby Places

Shally Shi
Sales Representative, Dolphin Realty Inc
English, Mandarin
Residential ResaleProperty ManagementPre Construction
Mortgage Information
Estimated Payment
$0 Principal and Interest
 Walk Score for 52 Becher Street
Walk Score for 52 Becher Street

Book a Showing
Tour this home with Shally
Frequently Asked Questions about Becher Street
Recently Sold Homes in London
Check out recently sold properties. Listings updated daily
No Image Found
Local MLS®️ rules require you to log in and accept their terms of use to view certain listing data.
No Image Found
Local MLS®️ rules require you to log in and accept their terms of use to view certain listing data.
No Image Found
Local MLS®️ rules require you to log in and accept their terms of use to view certain listing data.
No Image Found
Local MLS®️ rules require you to log in and accept their terms of use to view certain listing data.
No Image Found
Local MLS®️ rules require you to log in and accept their terms of use to view certain listing data.
No Image Found
Local MLS®️ rules require you to log in and accept their terms of use to view certain listing data.
No Image Found
Local MLS®️ rules require you to log in and accept their terms of use to view certain listing data.
No Image Found
Local MLS®️ rules require you to log in and accept their terms of use to view certain listing data.
Check out 100+ listings near this property. Listings updated daily
See the Latest Listings by Cities
1500+ home for sale in Ontario
