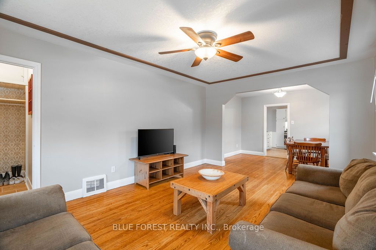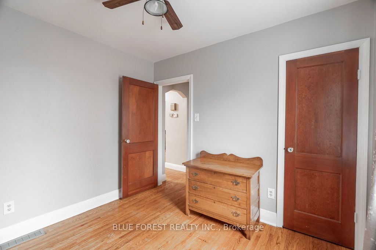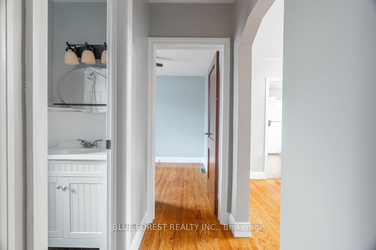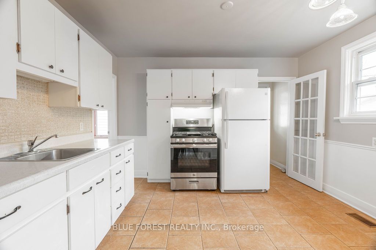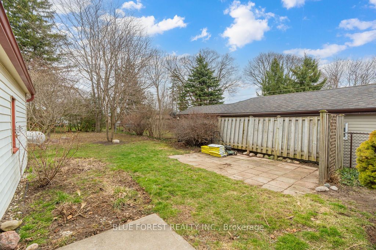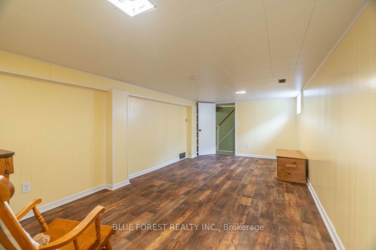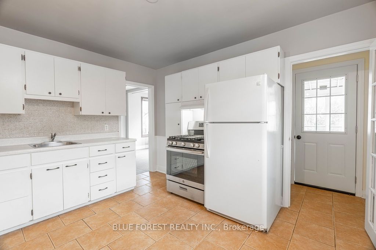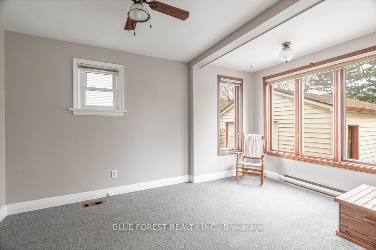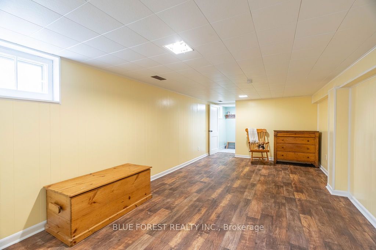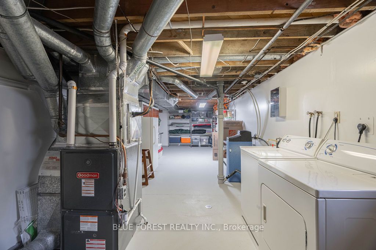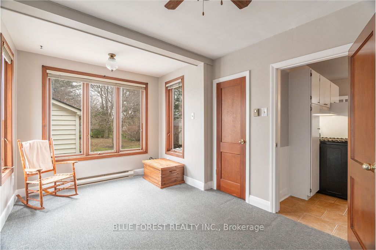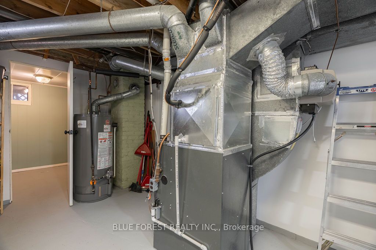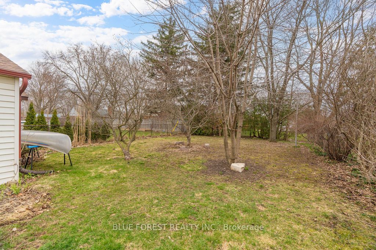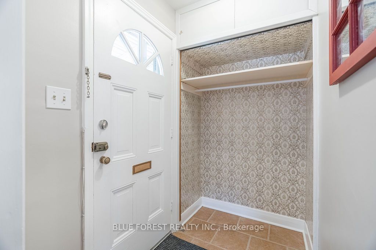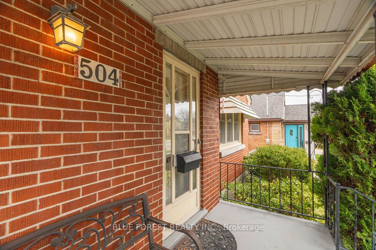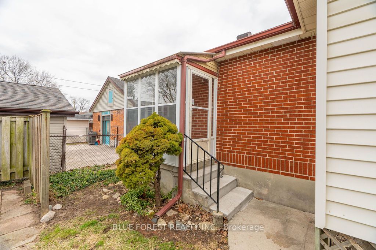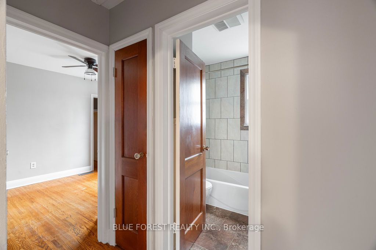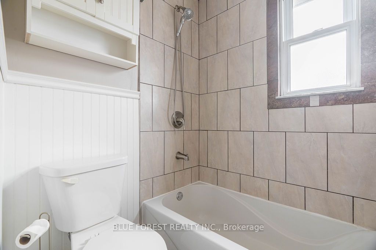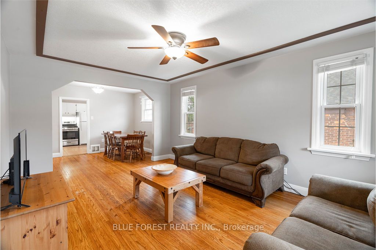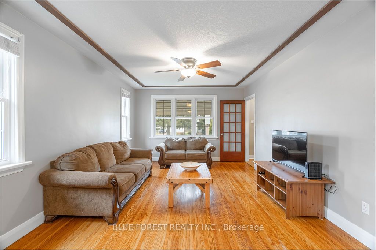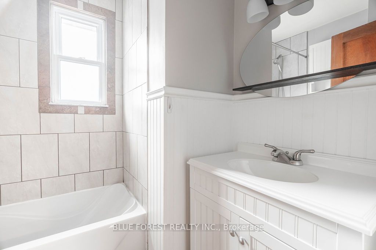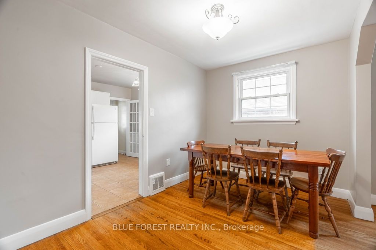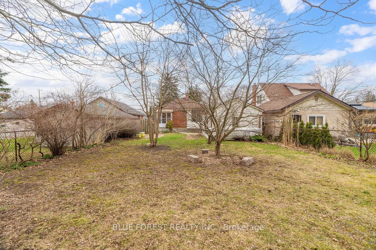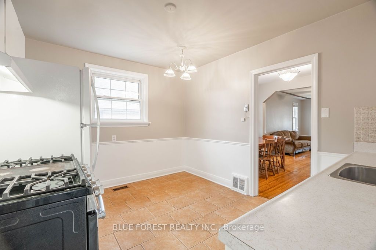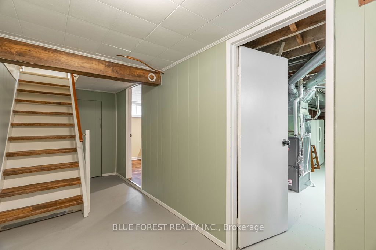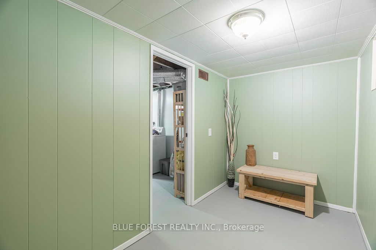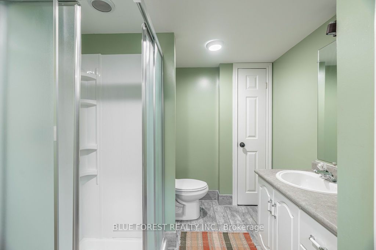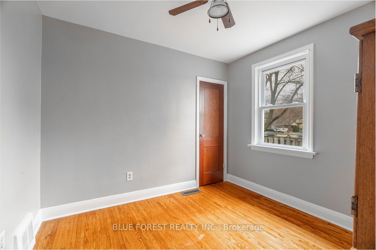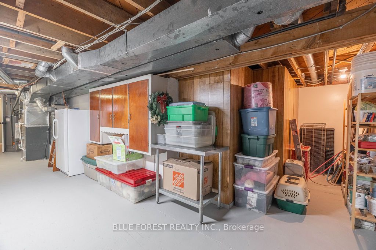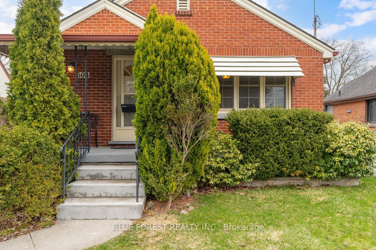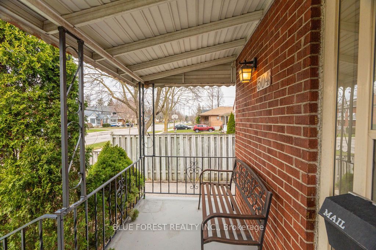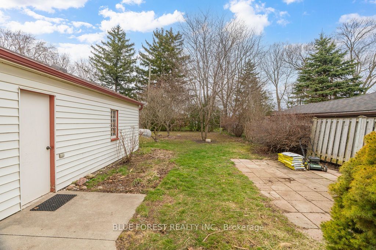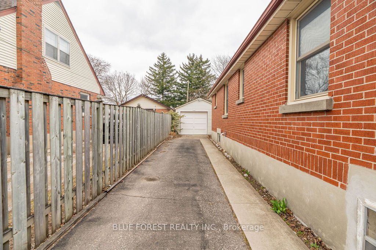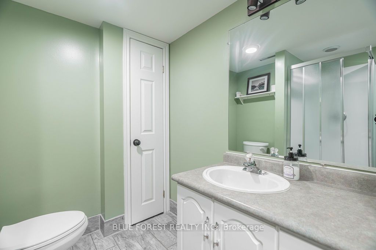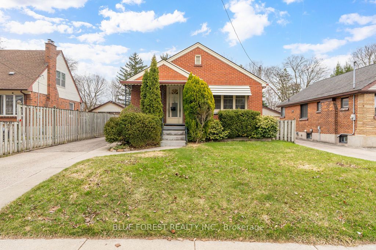
List Price: $499,999
504 Hale Street, London, N5W 1G8
20 days ago - By BLUE FOREST REALTY INC.
Detached|MLS - #X12080366|New
3 Bed
2 Bath
700-1100 Sqft.
Lot Size: 40 x 160 Feet
Detached Garage
Price comparison with similar homes in London
Compared to 127 similar homes
-22.0% Lower↓
Market Avg. of (127 similar homes)
$640,772
Note * Price comparison is based on the similar properties listed in the area and may not be accurate. Consult licences real estate agent for accurate comparison
Room Information
| Room Type | Features | Level |
|---|---|---|
| Living Room 5.05 x 3.65 m | Main | |
| Dining Room 3.65 x 2.54 m | Main | |
| Kitchen 3.65 x 3.09 m | Main | |
| Primary Bedroom 4.47 x 2.99 m | Main | |
| Bedroom 2 2.99 x 2.84 m | Main | |
| Bedroom 3 2.99 x 2.77 m | Main | |
| Living Room 6.35 x 3.32 m | Basement |
Client Remarks
Welcome to this lovingly cared for 3 bedroom, 2 bathroom home nestled on an impressive 40x160 ft lot. From the moment you arrive, you will notice the pride of ownership throughout, making it move-in ready for first-time buyers, growing families, or savvy investors looking to add value. Step inside to a bright and inviting main floor featuring a spacious living and dining area with tall ceilings and large windows that fill the home with natural light. The well-kept kitchen offers plenty of space, solid cabinetry, and a practical layout that works for everyday living. A convenient door leads right out to the fully fenced backyard, making it easy to entertain, BBQ, or enjoy the outdoors.All three bedrooms are generously sized, with the primary having a peaceful view of the backyard.The finished basement expands your living space with a full bathroom, laundry area, and tons of storage perfect for a family room, home office, or future in-law suite. Outside you will find the detached garage that can be used as a workshop, giving you even more flexibility and space for hobbies or storage. Great opportunity to own a solid home on a deep lot with room to grow. Dont miss your chance to make it yours!
Property Description
504 Hale Street, London, N5W 1G8
Property type
Detached
Lot size
N/A acres
Style
Bungalow
Approx. Area
N/A Sqft
Home Overview
Last check for updates
21 days ago
Virtual tour
N/A
Basement information
Finished
Building size
N/A
Status
In-Active
Property sub type
Maintenance fee
$N/A
Year built
2024
Walk around the neighborhood
504 Hale Street, London, N5W 1G8Nearby Places

Angela Yang
Sales Representative, ANCHOR NEW HOMES INC.
English, Mandarin
Residential ResaleProperty ManagementPre Construction
Mortgage Information
Estimated Payment
$399,999 Principal and Interest
 Walk Score for 504 Hale Street
Walk Score for 504 Hale Street

Book a Showing
Tour this home with Angela
Frequently Asked Questions about Hale Street
Recently Sold Homes in London
Check out recently sold properties. Listings updated daily
See the Latest Listings by Cities
1500+ home for sale in Ontario
