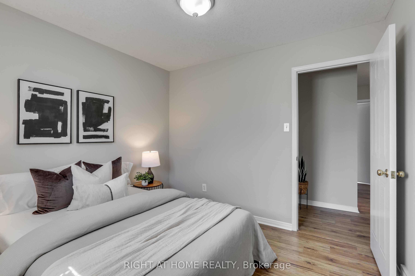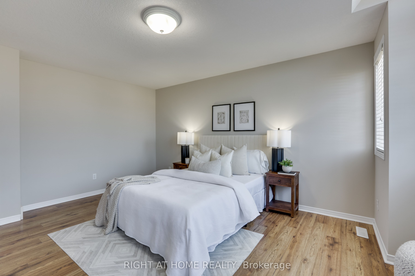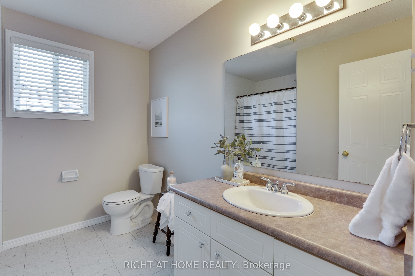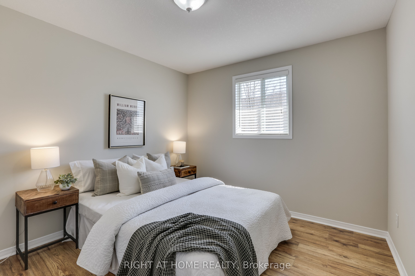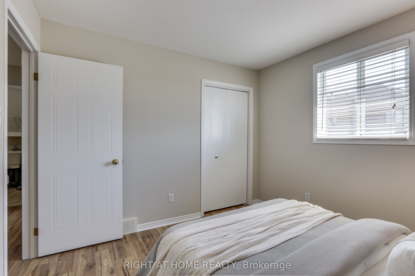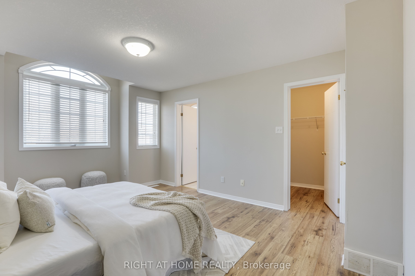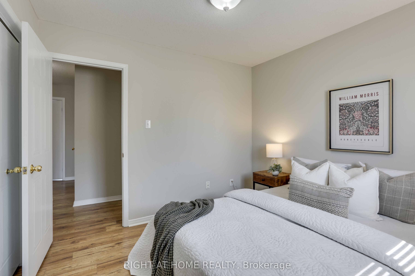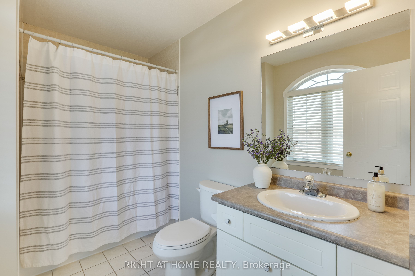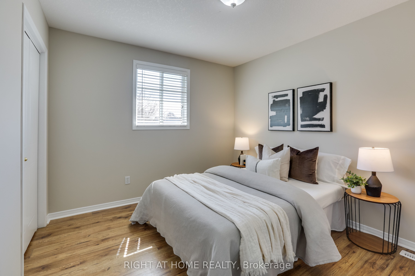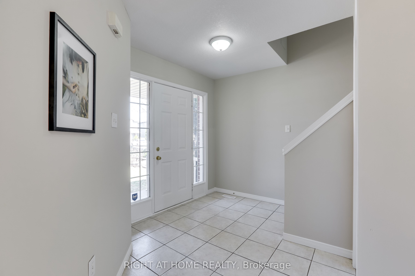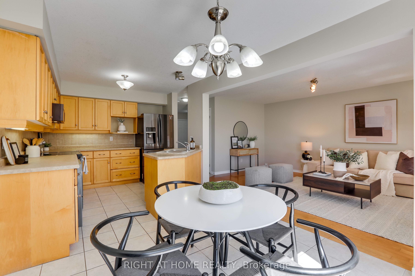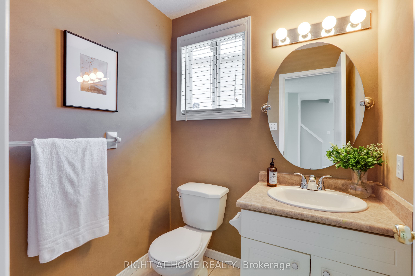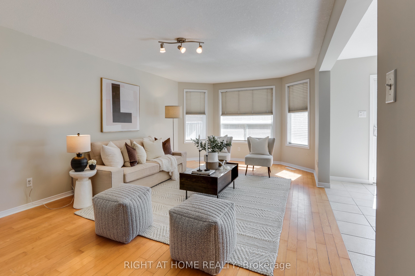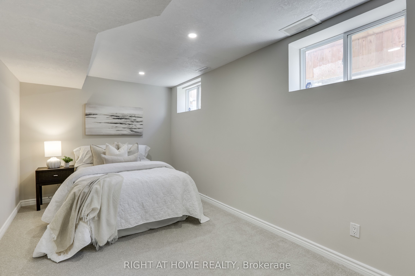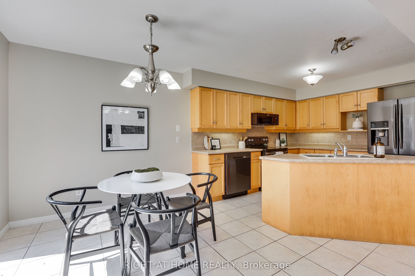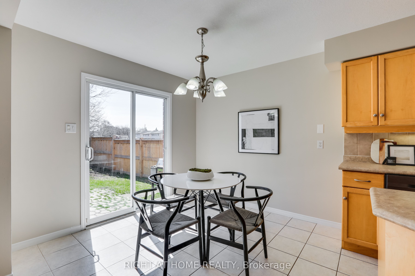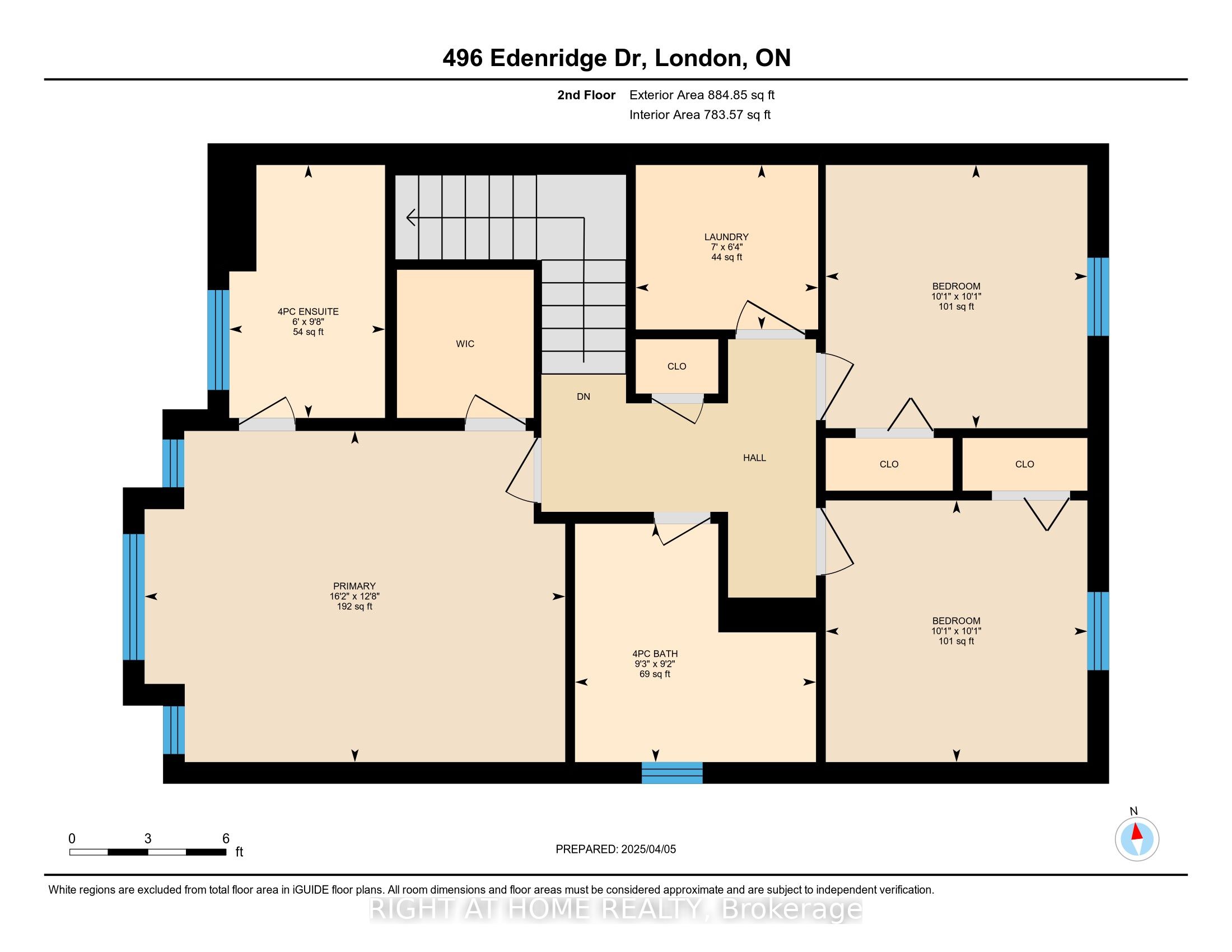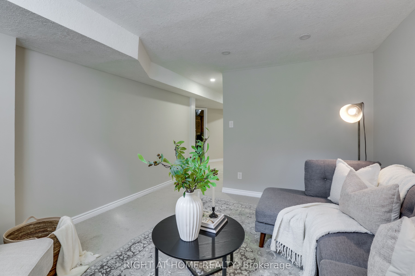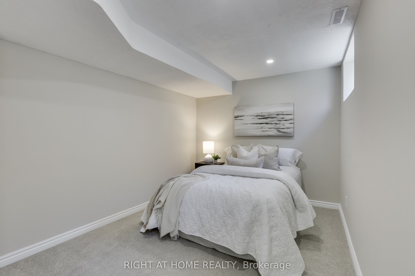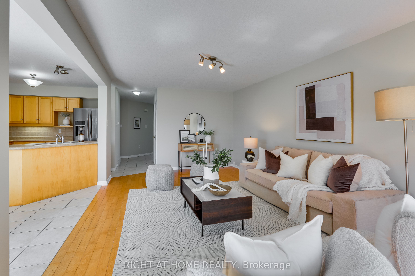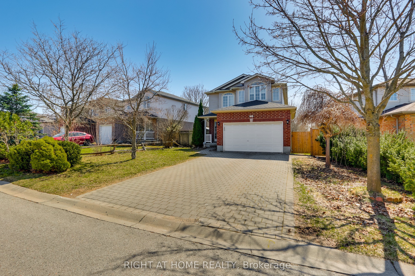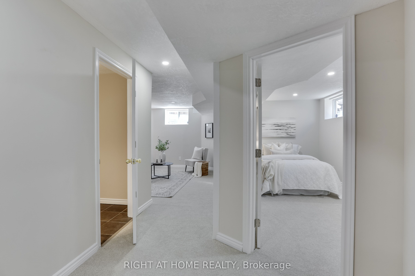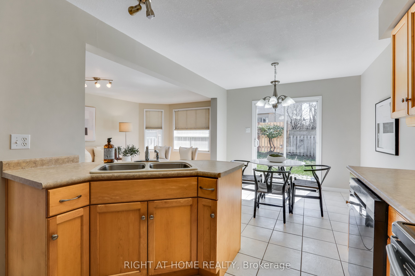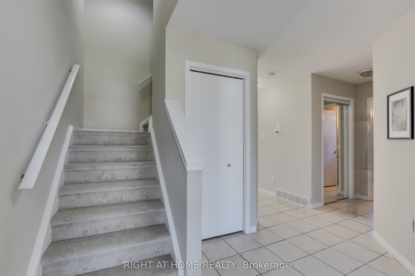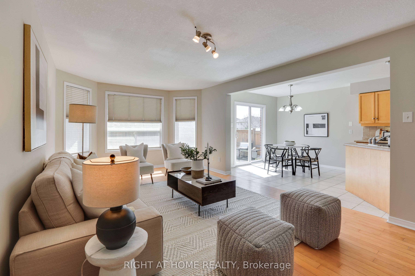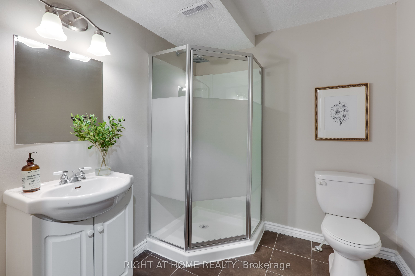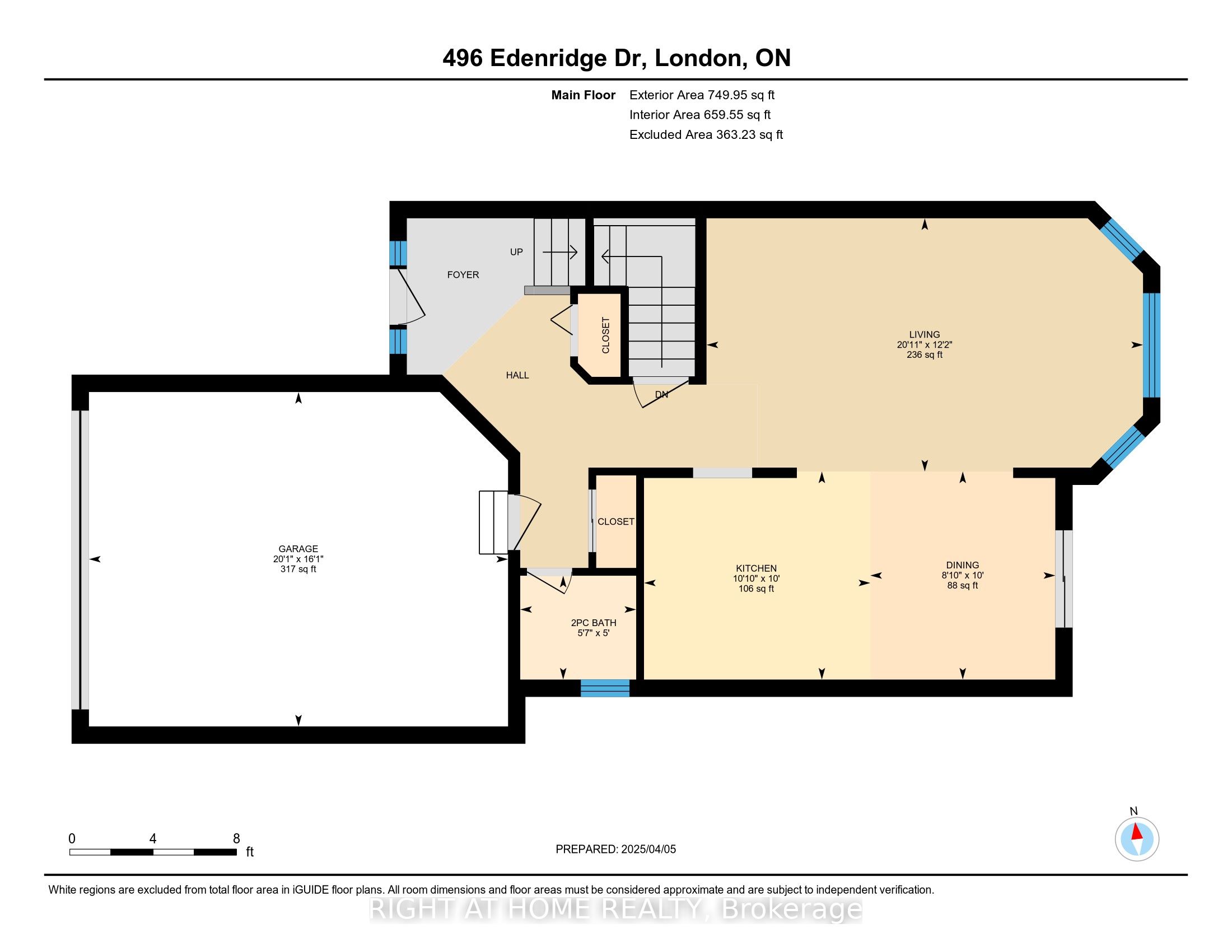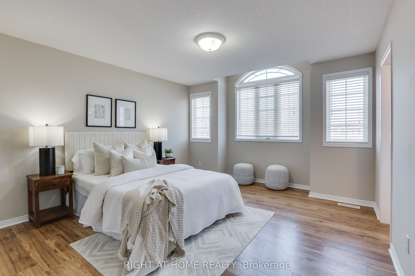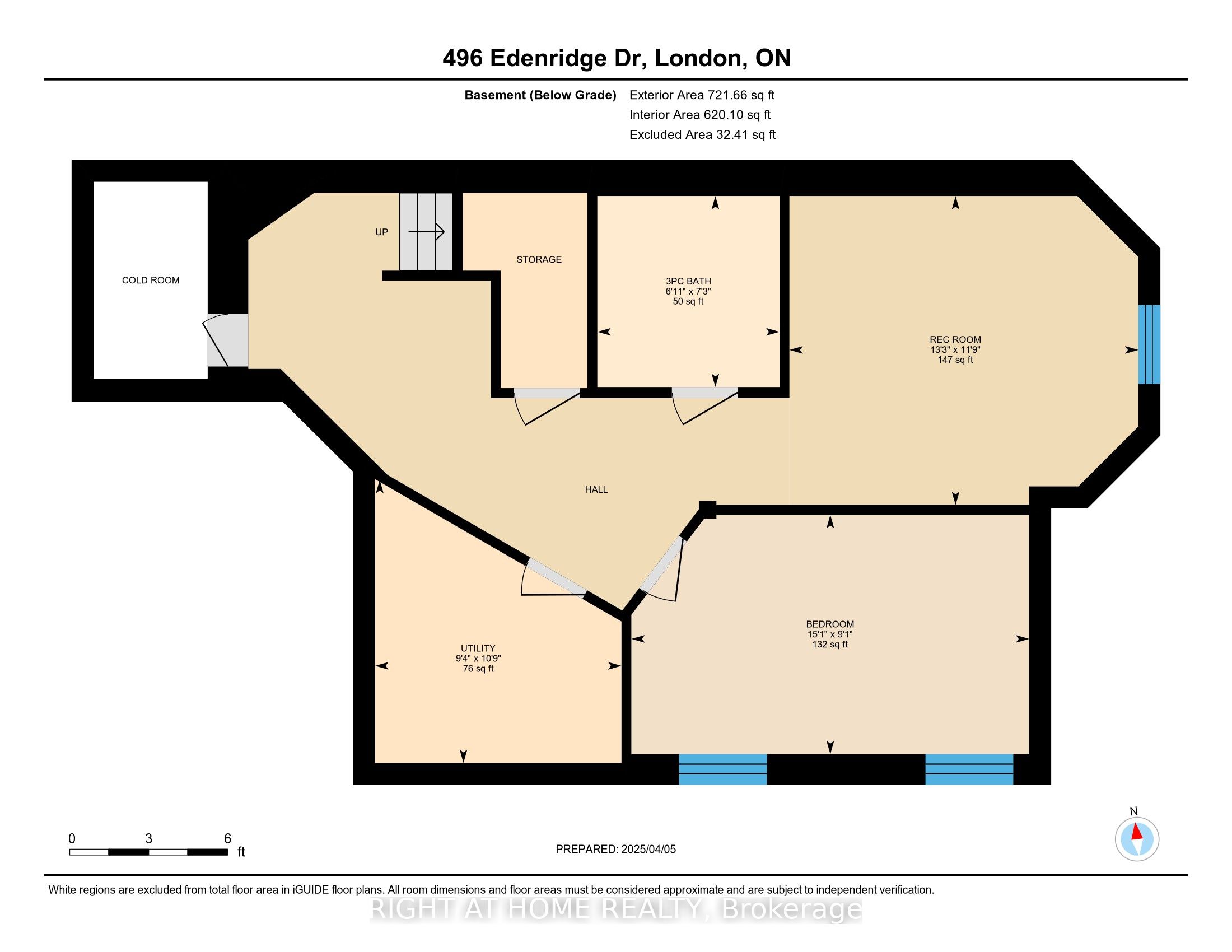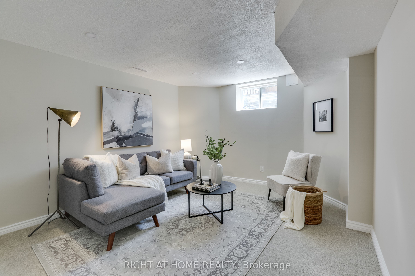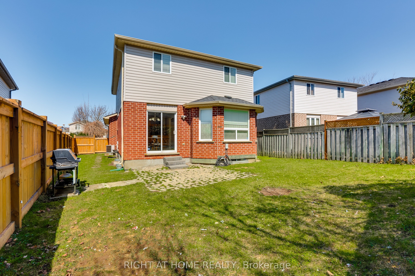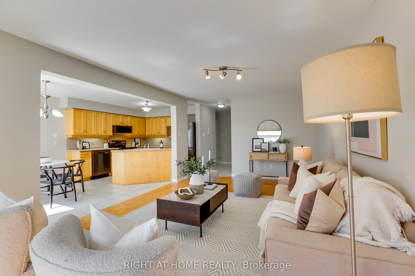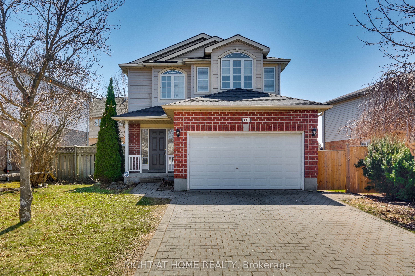
List Price: $689,900
496 Edenridge Drive, London, N5Y 5V2
- By RIGHT AT HOME REALTY
Detached|MLS - #X12065560|New
4 Bed
4 Bath
1100-1500 Sqft.
Attached Garage
Price comparison with similar homes in London
Compared to 147 similar homes
-37.3% Lower↓
Market Avg. of (147 similar homes)
$1,101,189
Note * Price comparison is based on the similar properties listed in the area and may not be accurate. Consult licences real estate agent for accurate comparison
Room Information
| Room Type | Features | Level |
|---|---|---|
| Living Room 3.7 x 6.38 m | Main | |
| Kitchen 3.04 x 3.31 m | Main | |
| Dining Room 3.04 x 2.71 m | Main | |
| Primary Bedroom 3.87 x 4.92 m | Second | |
| Bedroom 2 3.08 x 3.06 m | Second | |
| Bedroom 3 3.08 x 3.06 m | Second | |
| Bedroom 4 2.77 x 4.6 m | Basement |
Client Remarks
Discover the perfect blend of comfort and convenience in this stunning 4-bedroom, 3.5-bathroom house, a splendid former model home that's sure to capture your heart. Settle comfortably in the bright and roomy, open-concept main floor accented with hardwood and tile flooring, perfect for both vibrant gatherings and serene day-to-day living. A spacious kitchen offers plenty of counter space and new black stainless appliances (2020) Upstairs the expansive primary bedroom complete with ensuite and large walk-in closet offers a peaceful escape, complemented by two additional spacious bedrooms that ensure ample space for the whole family. Generous size upper-level laundry room is an added bonus. Downstairs, the spacious basement family room provides versatile living space, perfect for movie nights, hobby pursuits, or energetic playtime when the weather isn't cooperating. An additional large bedroom in the basement and full bathroom offers flexible options for guests, a home office, or perhaps that fitness studio you've been dreaming about. The large fenced yard presents a blank slate for your outdoor activities, whether it's hosting gatherings, indulging in gardening, or just basking in the sun. Nestled in a lively neighborhood, this home is a short walk from schools, walking trails and parks and only minutes away by car from all your essential shopping. This isn't merely a place to stay; it's a backdrop for your life's best chapters. Seize the opportunity to start anew in this charming residence. Your future home awaits.
Property Description
496 Edenridge Drive, London, N5Y 5V2
Property type
Detached
Lot size
N/A acres
Style
2-Storey
Approx. Area
N/A Sqft
Home Overview
Basement information
Finished,Full
Building size
N/A
Status
In-Active
Property sub type
Maintenance fee
$N/A
Year built
--
Walk around the neighborhood
496 Edenridge Drive, London, N5Y 5V2Nearby Places

Shally Shi
Sales Representative, Dolphin Realty Inc
English, Mandarin
Residential ResaleProperty ManagementPre Construction
Mortgage Information
Estimated Payment
$0 Principal and Interest
 Walk Score for 496 Edenridge Drive
Walk Score for 496 Edenridge Drive

Book a Showing
Tour this home with Shally
Frequently Asked Questions about Edenridge Drive
Recently Sold Homes in London
Check out recently sold properties. Listings updated daily
No Image Found
Local MLS®️ rules require you to log in and accept their terms of use to view certain listing data.
No Image Found
Local MLS®️ rules require you to log in and accept their terms of use to view certain listing data.
No Image Found
Local MLS®️ rules require you to log in and accept their terms of use to view certain listing data.
No Image Found
Local MLS®️ rules require you to log in and accept their terms of use to view certain listing data.
No Image Found
Local MLS®️ rules require you to log in and accept their terms of use to view certain listing data.
No Image Found
Local MLS®️ rules require you to log in and accept their terms of use to view certain listing data.
No Image Found
Local MLS®️ rules require you to log in and accept their terms of use to view certain listing data.
No Image Found
Local MLS®️ rules require you to log in and accept their terms of use to view certain listing data.
Check out 100+ listings near this property. Listings updated daily
See the Latest Listings by Cities
1500+ home for sale in Ontario
