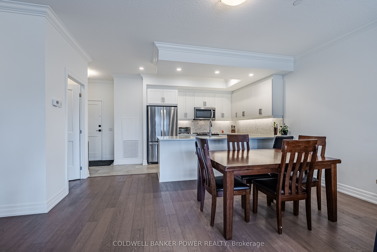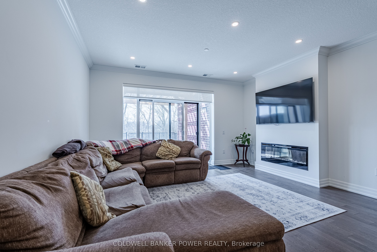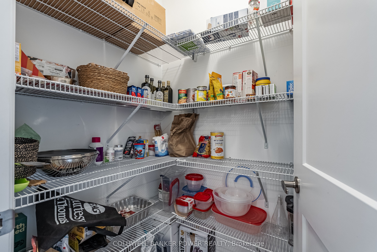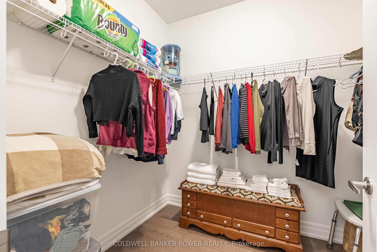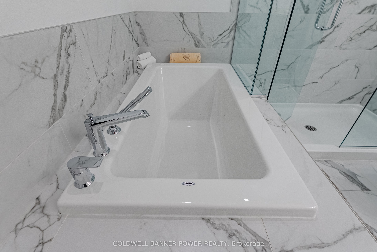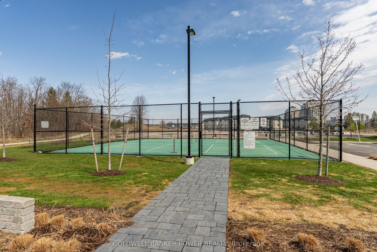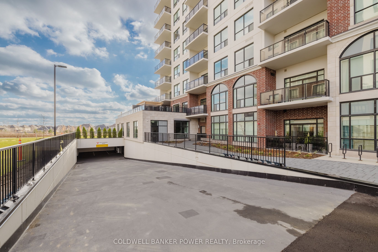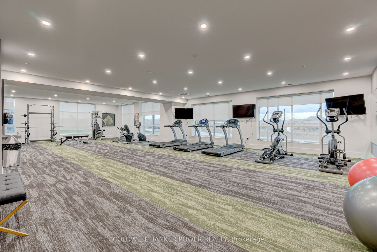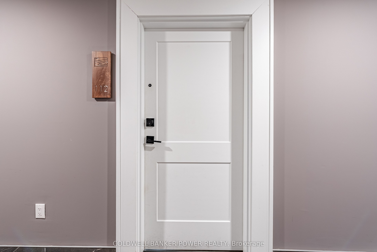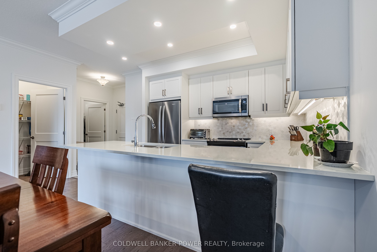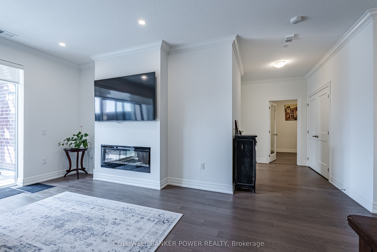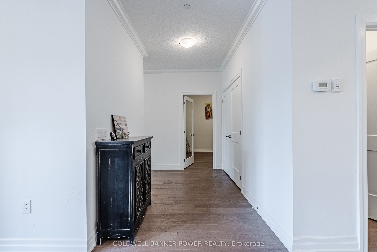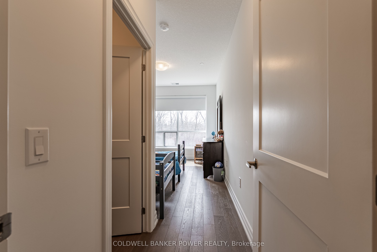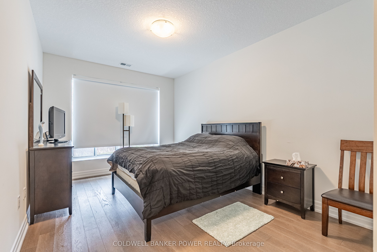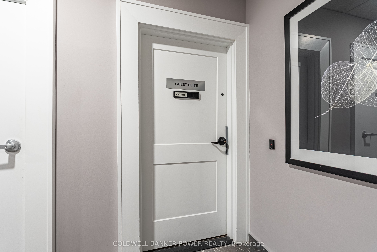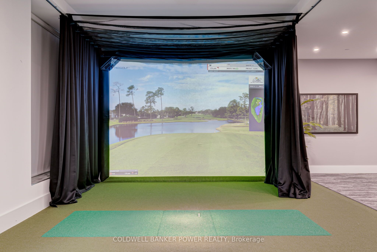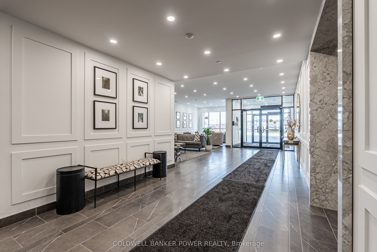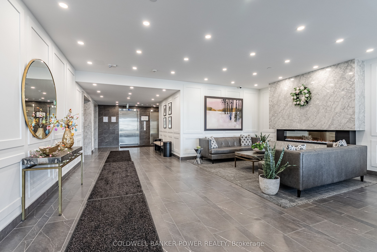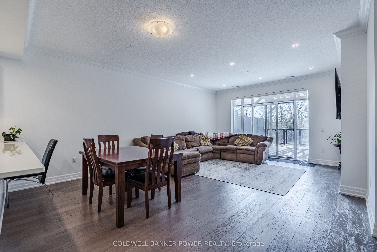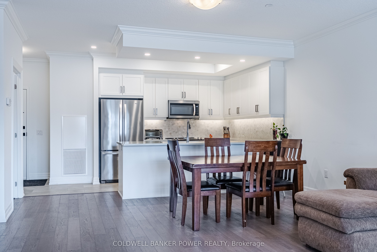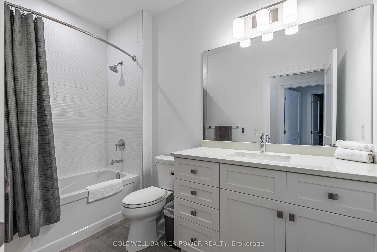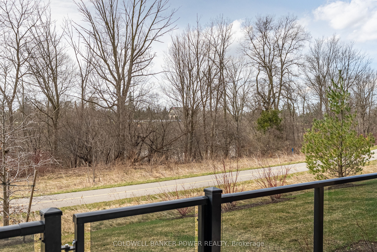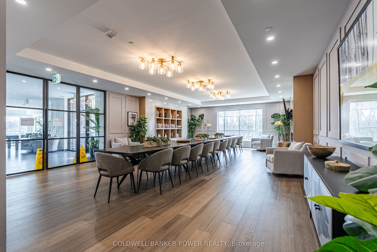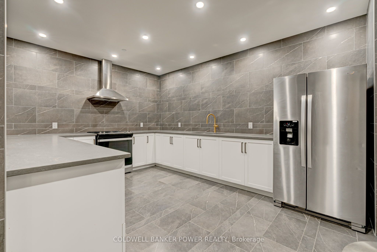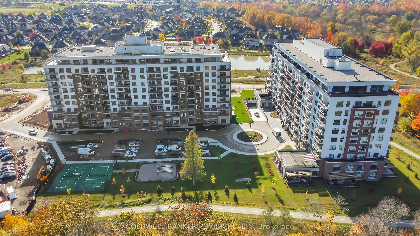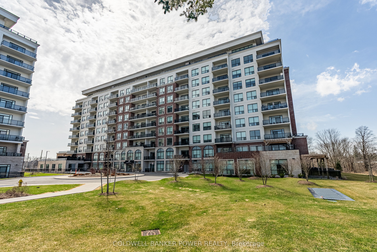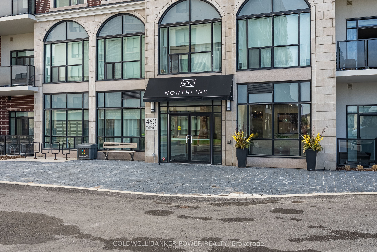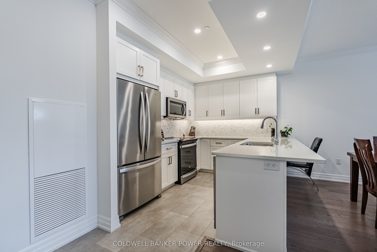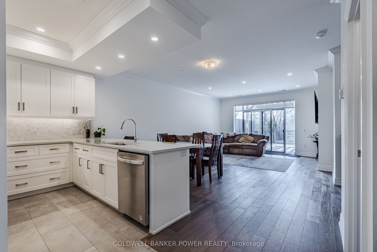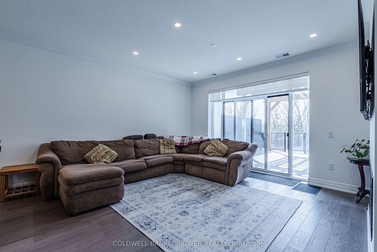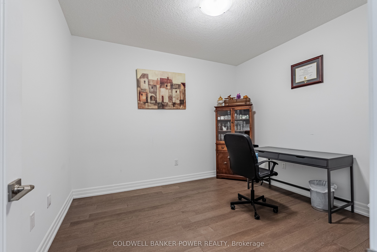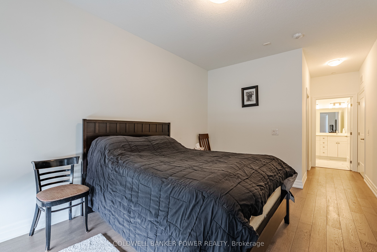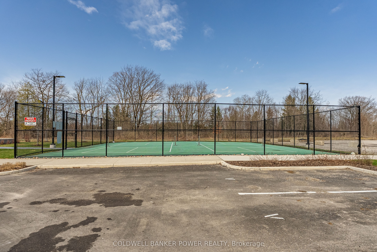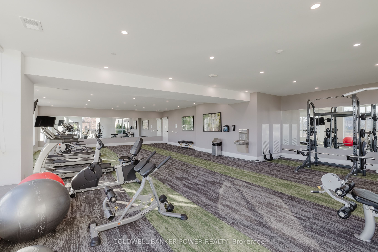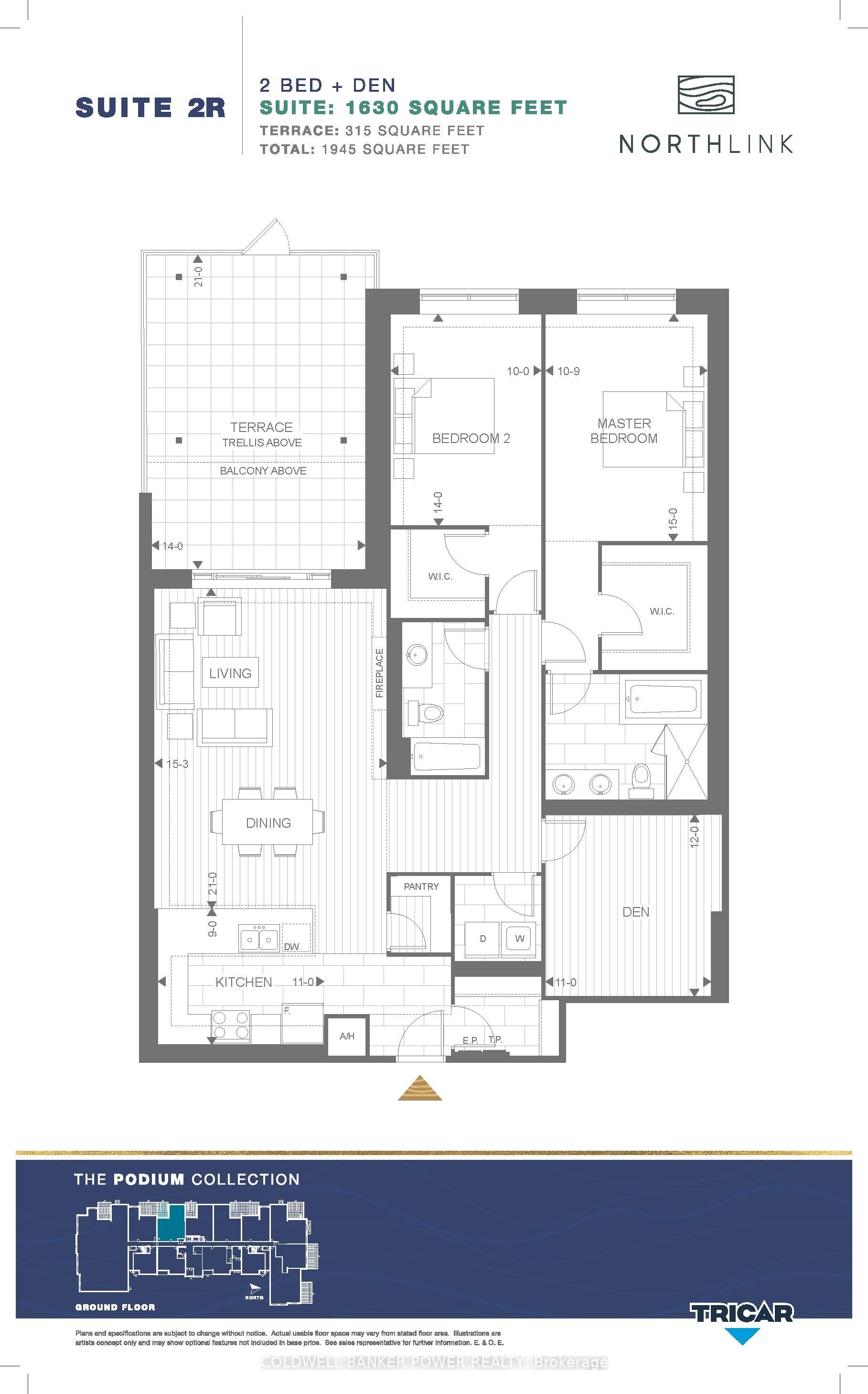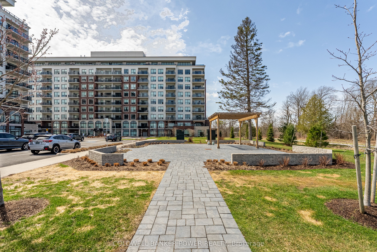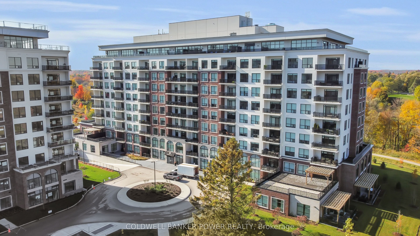
List Price: $714,900 + $668 maint. fee
460 Callaway Road, London, N6G 0Z2
- By COLDWELL BANKER POWER REALTY
Condo Apartment|MLS - #X12067352|New
3 Bed
2 Bath
1800-1999 Sqft.
Underground Garage
Included in Maintenance Fee:
Heat
Common Elements
Water
Parking
Price comparison with similar homes in London
Compared to 27 similar homes
28.6% Higher↑
Market Avg. of (27 similar homes)
$555,725
Note * Price comparison is based on the similar properties listed in the area and may not be accurate. Consult licences real estate agent for accurate comparison
Room Information
| Room Type | Features | Level |
|---|---|---|
| Living Room 5.5 x 6.89 m | Main | |
| Kitchen 5.25 x 6.89 m | Main | |
| Primary Bedroom 10.37 x 4.08 m | Main | |
| Bedroom 2 4.27 x 3.06 m | Main |
Client Remarks
Welcome to NorthLink I, a luxury condominium in London's desirable North End, just steps from the Sunningdale Golf and Country Club. This main-floor unit offers easy access with no elevator required and includes two owned underground parking spaces-a rare feature. At nearly 1,700 square feet, this spacious 2-bedroom plus den layout also comes with an oversized terrace perfect for outdoor living. Inside, enjoy brushed hardwood floors throughout and ceramic tiles in wet areas. The chef-inspired kitchen features stainless steel appliances, quartz countertops, large pantry and pristine white cabinetry, creating a sophisticated space for cooking and entertaining. The open-concept family room is both inviting and cozy, complete with an electric fireplace. Retreat to the primary bedroom, a luxurious sanctuary offering a spacious walk-in closet and a spa-like 5-piece ensuite. Pamper yourself in the glass shower or soak in the deep tub, while the his-and-hers sinks and quartz countertops add to the elegance. The generous second bedroom provides ample closet space and is just steps away from the main 4-piece bathroom with both a shower and tub. The large den is a versatile space, ideal for a home office, guest room, or additional living area. Huge in-suite laundry room is extremely convenient. The oversized terrace off the family room is the perfect spot for morning coffee, evening cocktails, and summer BBQs. With a low all-inclusive condo fee covering heat, A/C, and water, this home offers both comfort and cost-efficiency. NorthLink I boasts a range of outstanding amenities, including a welcoming lobby, a fully equipped fitness center, a comfortable guest suite, a golf simulator, and a spacious lounge area for entertaining. Outdoor enthusiasts will appreciate the terrace and two pickleball courts. Perfectly located near the peaceful Medway Valley Trail and the vibrant Masonville area, this condo is ideal for young professionals or empty nesters seeking a serene lifestyle.
Property Description
460 Callaway Road, London, N6G 0Z2
Property type
Condo Apartment
Lot size
N/A acres
Style
Apartment
Approx. Area
N/A Sqft
Home Overview
Last check for updates
Virtual tour
N/A
Basement information
None
Building size
N/A
Status
In-Active
Property sub type
Maintenance fee
$667.62
Year built
2024
Amenities
Exercise Room
Game Room
Media Room
Party Room/Meeting Room
Tennis Court
Guest Suites
Walk around the neighborhood
460 Callaway Road, London, N6G 0Z2Nearby Places

Shally Shi
Sales Representative, Dolphin Realty Inc
English, Mandarin
Residential ResaleProperty ManagementPre Construction
Mortgage Information
Estimated Payment
$0 Principal and Interest
 Walk Score for 460 Callaway Road
Walk Score for 460 Callaway Road

Book a Showing
Tour this home with Shally
Frequently Asked Questions about Callaway Road
Recently Sold Homes in London
Check out recently sold properties. Listings updated daily
No Image Found
Local MLS®️ rules require you to log in and accept their terms of use to view certain listing data.
No Image Found
Local MLS®️ rules require you to log in and accept their terms of use to view certain listing data.
No Image Found
Local MLS®️ rules require you to log in and accept their terms of use to view certain listing data.
No Image Found
Local MLS®️ rules require you to log in and accept their terms of use to view certain listing data.
No Image Found
Local MLS®️ rules require you to log in and accept their terms of use to view certain listing data.
No Image Found
Local MLS®️ rules require you to log in and accept their terms of use to view certain listing data.
No Image Found
Local MLS®️ rules require you to log in and accept their terms of use to view certain listing data.
No Image Found
Local MLS®️ rules require you to log in and accept their terms of use to view certain listing data.
See the Latest Listings by Cities
1500+ home for sale in Ontario

