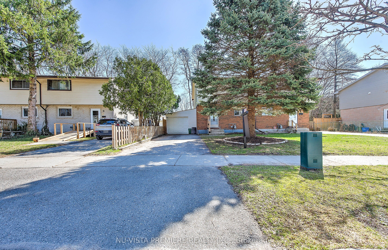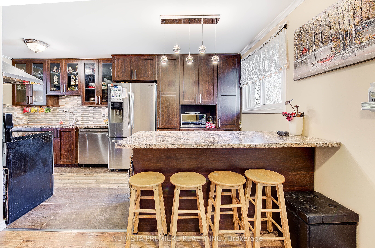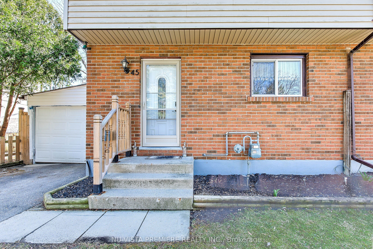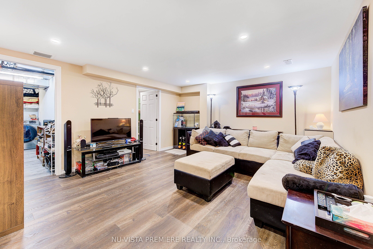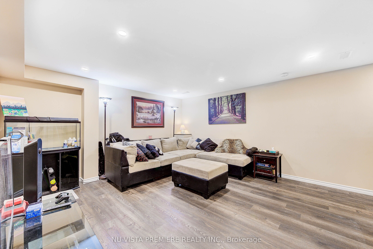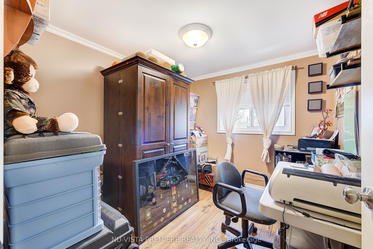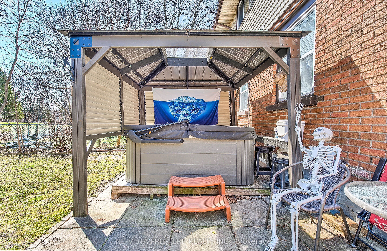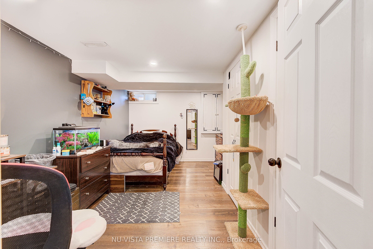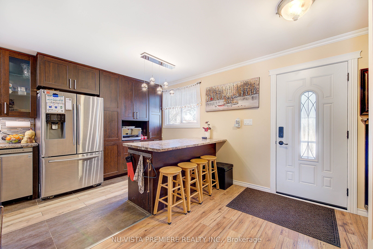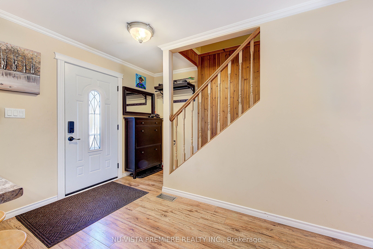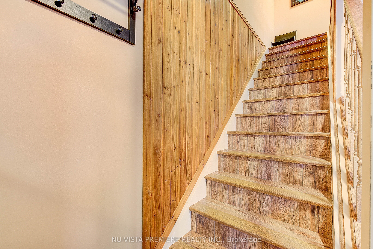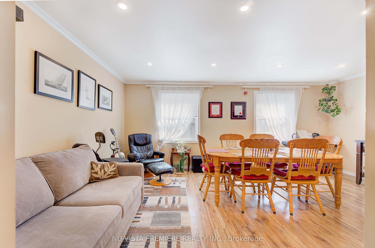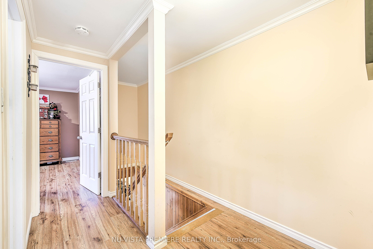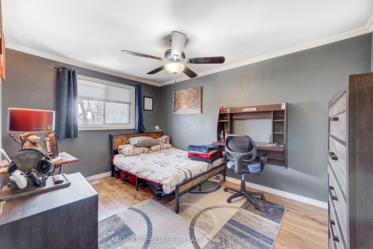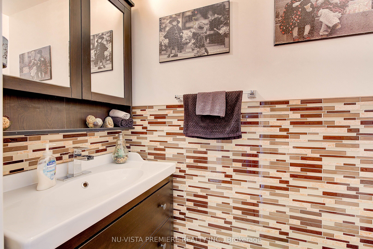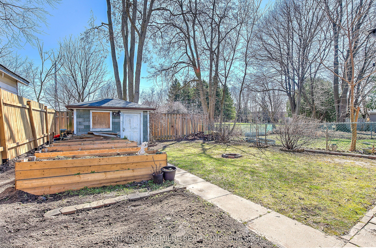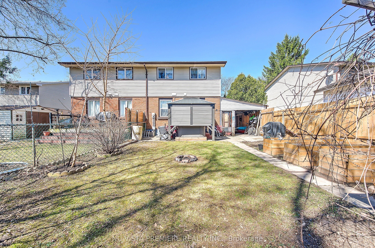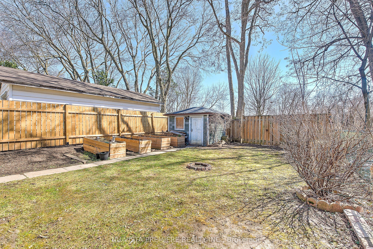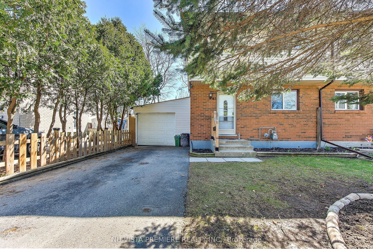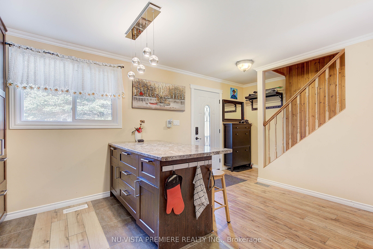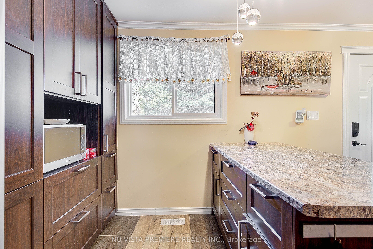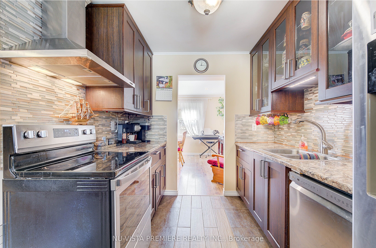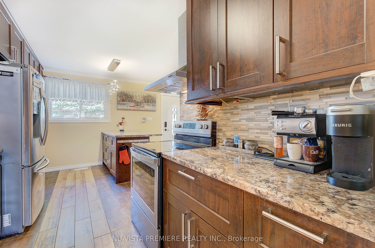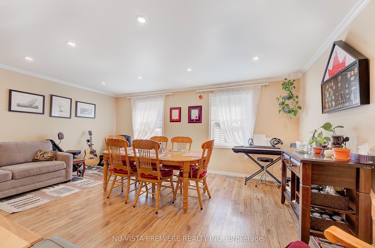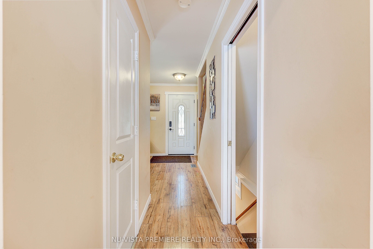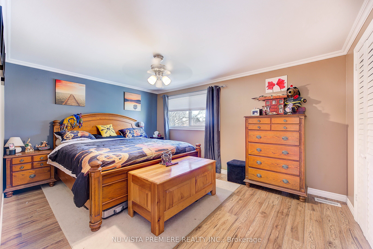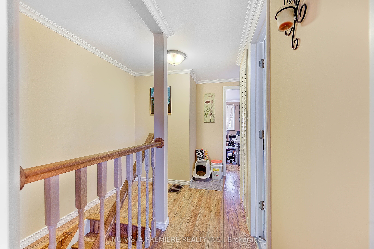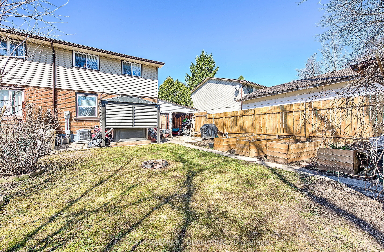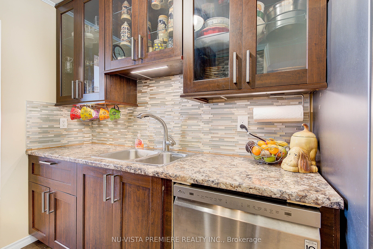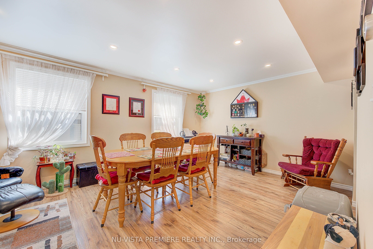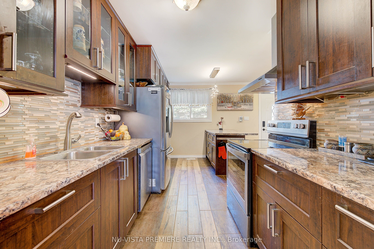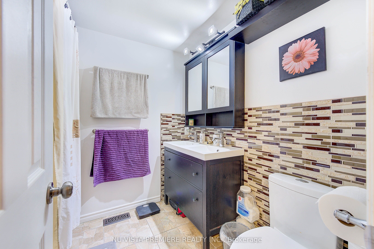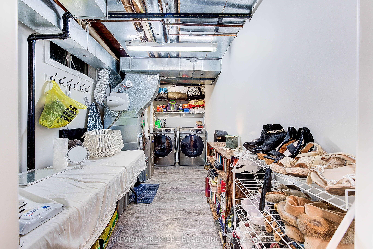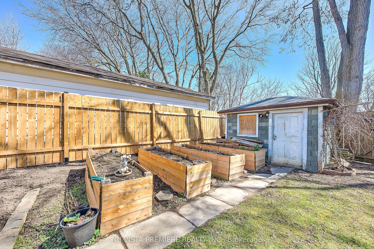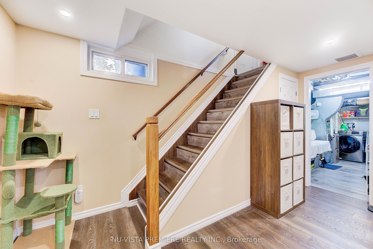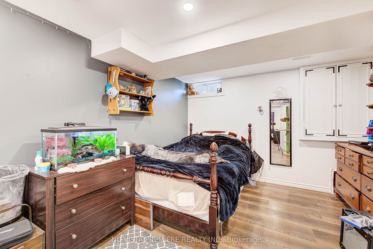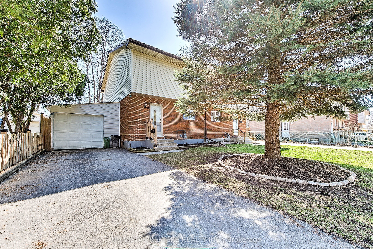
List Price: $567,000
45 Mohegan Crescent, London, N5V 2X7
- By NU-VISTA PREMIERE REALTY INC.
Semi-Detached |MLS - #X12063850|New
3 Bed
2 Bath
1100-1500 Sqft.
Lot Size: 33.22 x 105.09 Feet
Attached Garage
Price comparison with similar homes in London
Compared to 18 similar homes
-2.3% Lower↓
Market Avg. of (18 similar homes)
$580,372
Note * Price comparison is based on the similar properties listed in the area and may not be accurate. Consult licences real estate agent for accurate comparison
Room Information
| Room Type | Features | Level |
|---|---|---|
| Living Room 5.55 x 3.84 m | Combined w/Dining, Crown Moulding, Laminate | Main |
| Kitchen 4.88 x 2.36 m | Breakfast Bar, Tile Floor, Double Sink | Main |
| Bedroom 4.54 x 3.32 m | Walk-In Closet(s), Ceiling Fan(s), Crown Moulding | Second |
| Bedroom 2 3.93 x 2.83 m | Walk-In Closet(s), Crown Moulding, Laminate | Second |
| Bedroom 3 2.56 x 2.53 m | Crown Moulding, Laminate | Second |
Client Remarks
Charming Semi-Detached Home Backing onto Jubilee Park & Ted Earley Sports Complex! Welcome to this beautifully maintained semi-detached gem, perfectly blending comfort, space, and location. Step inside to a bright and inviting main floor featuring a spacious living/dining room bathed in natural light, perfect for entertaining or cozy family evenings. The large kitchen offers an abundance of storage and workspace, ideal for any home chef, along with a convenient main floor powder room. Upstairs, you'll find three generous bedrooms, including two with walk-in closets, and a modern, updated 4-piece bathroom offering both style and functionality for the whole family. The fully finished basement adds even more living space, boasting a family room perfect for the kids, a bonus room ideal for a home office or guest space, and an oversized laundry room with tons of storage space. Step outside to your own private oasis: a large, fully fenced backyard. Enjoy direct access to bike paths that lead to Fanshawe Conservation Area within minutes. The backyard also features grape vines, a cherry tree, red current berry bushes, rhubarb, mint and raised vegetable gardens plus a powered shed perfect for the hobbyist or gardener. Updates include a new roof (2024), furnace, AC and tankless water (2021). Conveniently situated with access to public transit, this home is within walking distance to French immersion, public, and high schools. It's just a 5-minute drive to Fanshawe College and within 15 minutes of Western University, downtown, and local hospitals. Plus, with easy access to Highway 401, commuting is a breeze. A single car garage completes the long list of impressive features. This is a home that truly has it all space, location, and thoughtful updates throughout. Don't miss the opportunity to make it yours!
Property Description
45 Mohegan Crescent, London, N5V 2X7
Property type
Semi-Detached
Lot size
N/A acres
Style
2-Storey
Approx. Area
N/A Sqft
Home Overview
Basement information
Finished
Building size
N/A
Status
In-Active
Property sub type
Maintenance fee
$N/A
Year built
2024
Walk around the neighborhood
45 Mohegan Crescent, London, N5V 2X7Nearby Places

Angela Yang
Sales Representative, ANCHOR NEW HOMES INC.
English, Mandarin
Residential ResaleProperty ManagementPre Construction
Mortgage Information
Estimated Payment
$0 Principal and Interest
 Walk Score for 45 Mohegan Crescent
Walk Score for 45 Mohegan Crescent

Book a Showing
Tour this home with Angela
Frequently Asked Questions about Mohegan Crescent
Recently Sold Homes in London
Check out recently sold properties. Listings updated daily
See the Latest Listings by Cities
1500+ home for sale in Ontario
