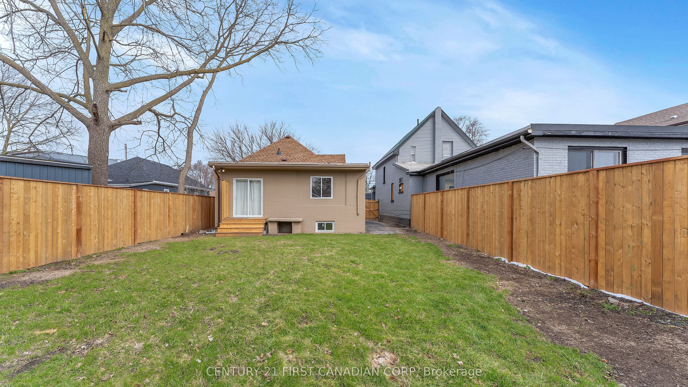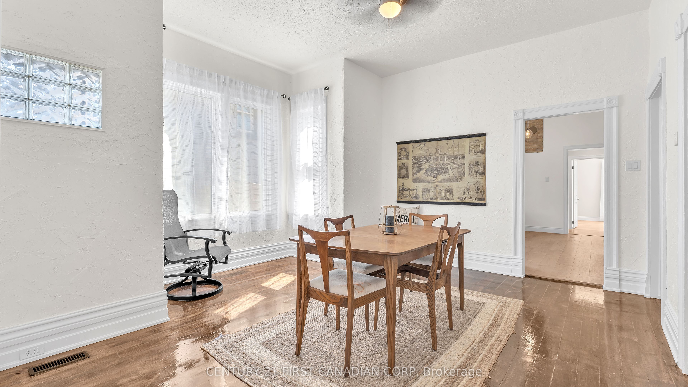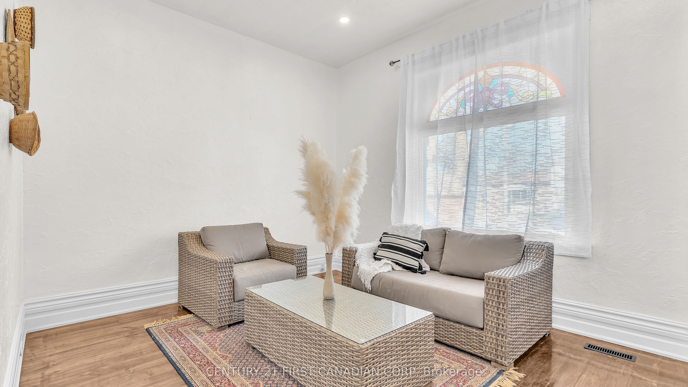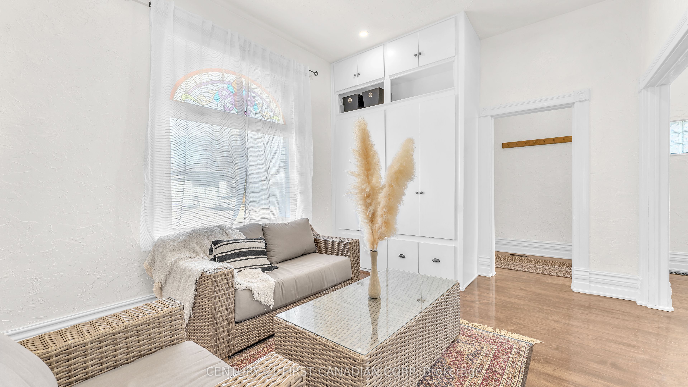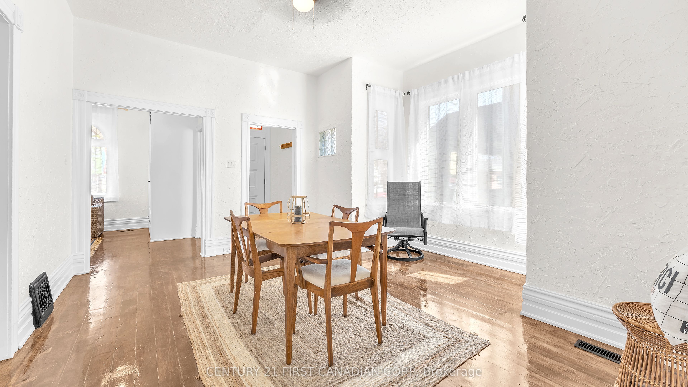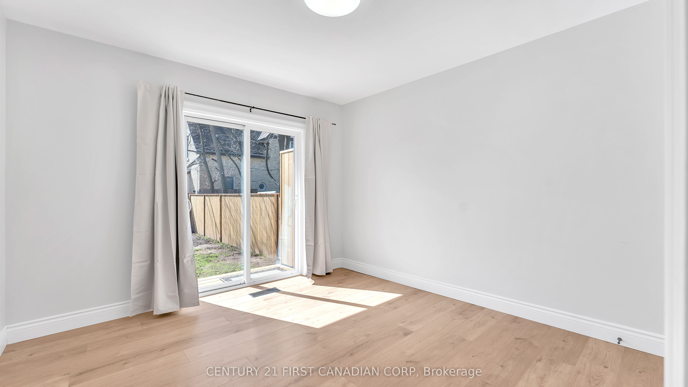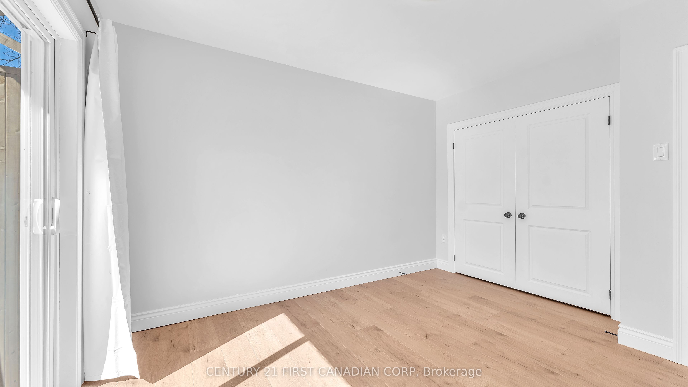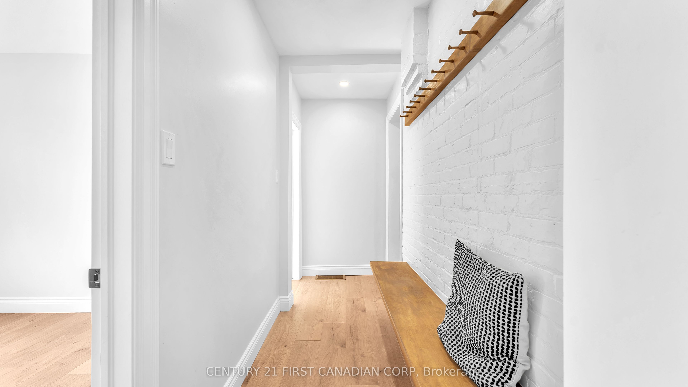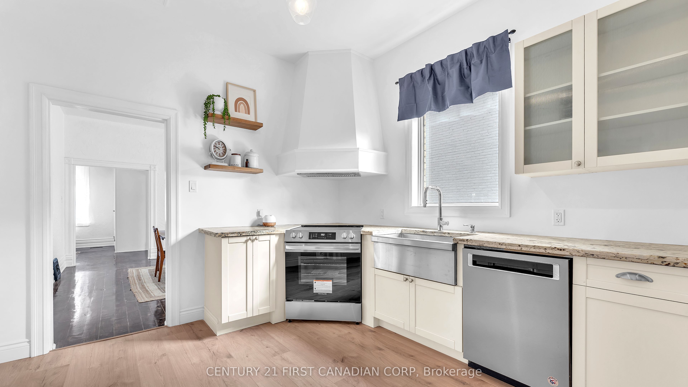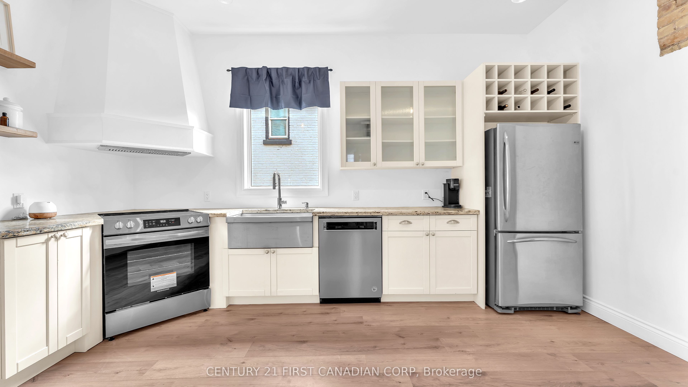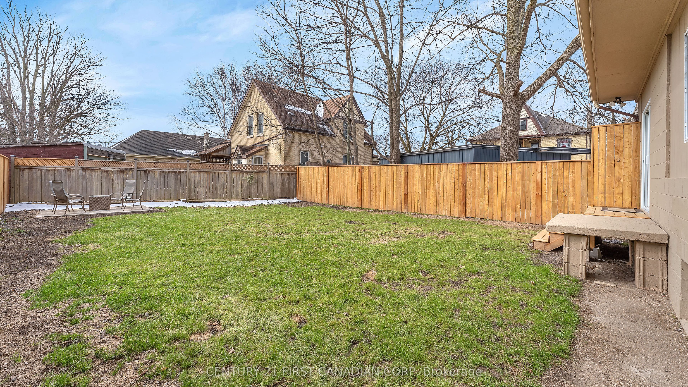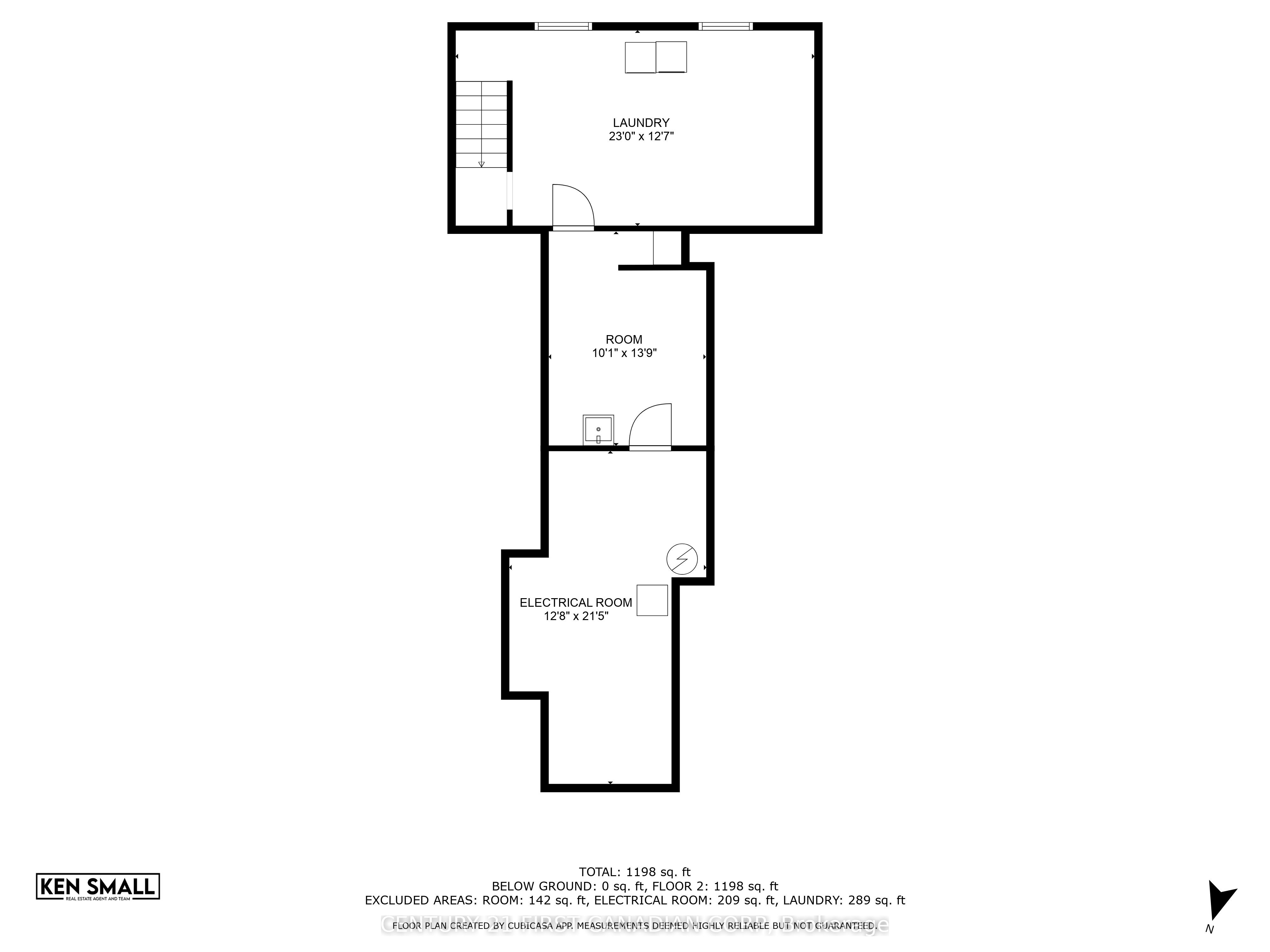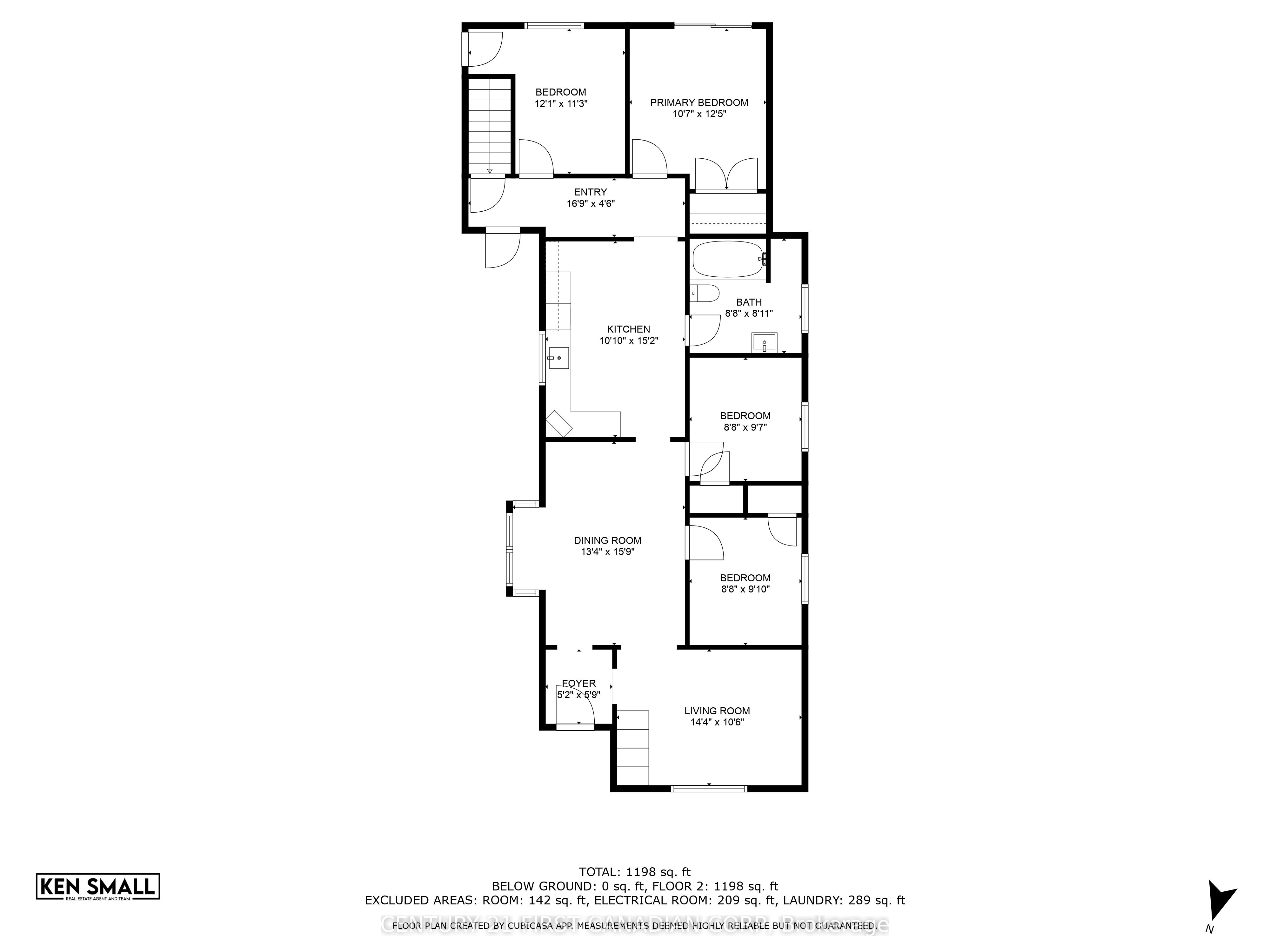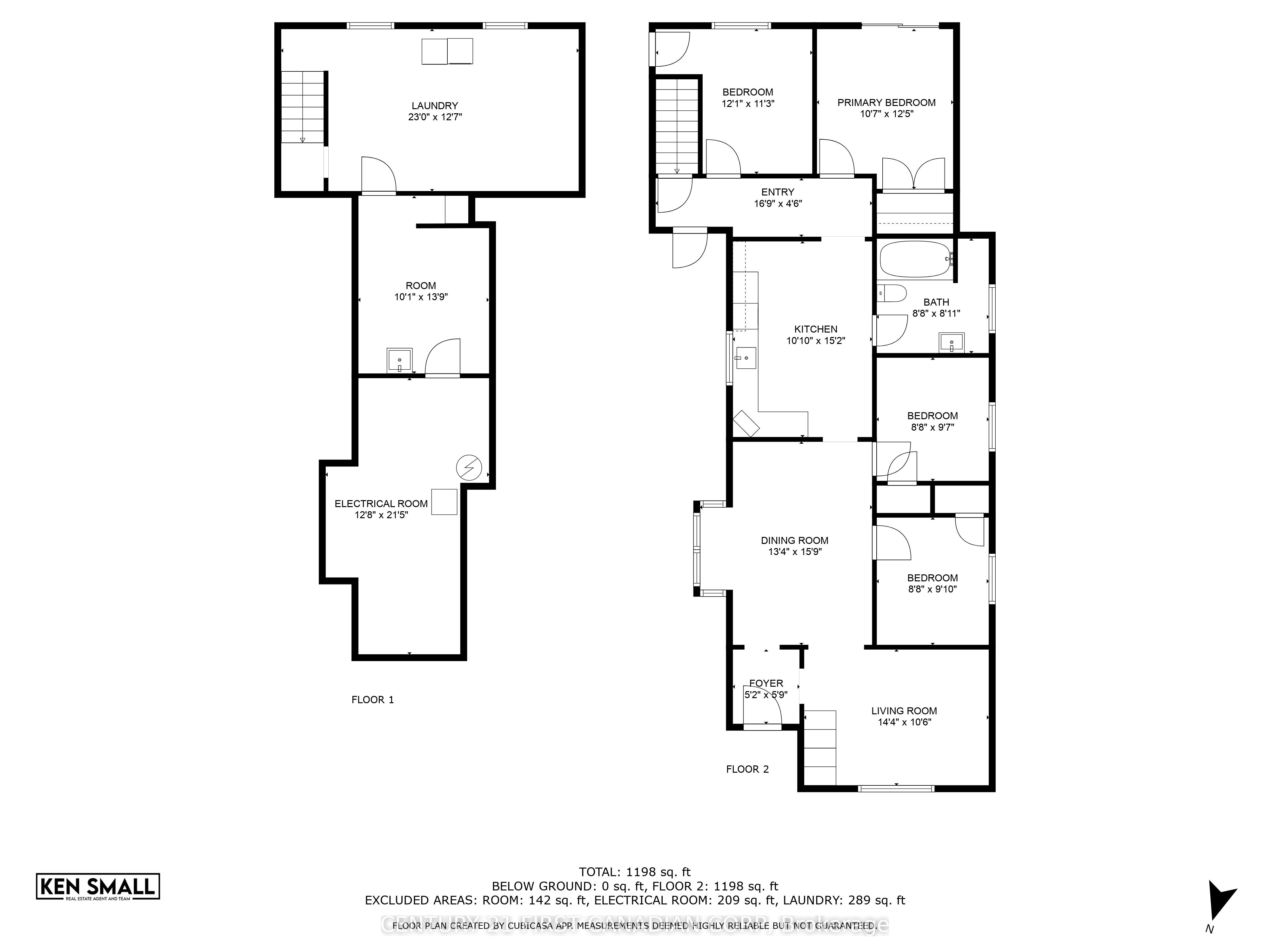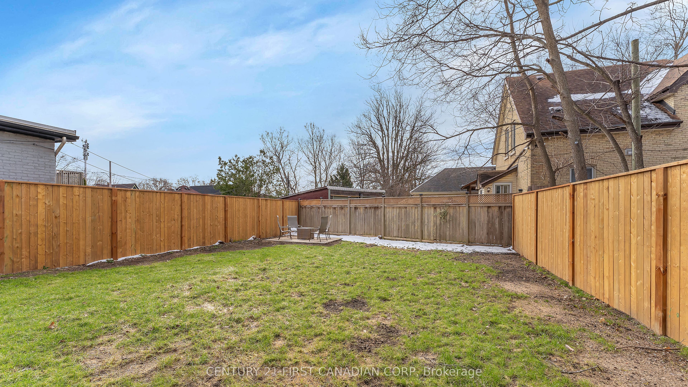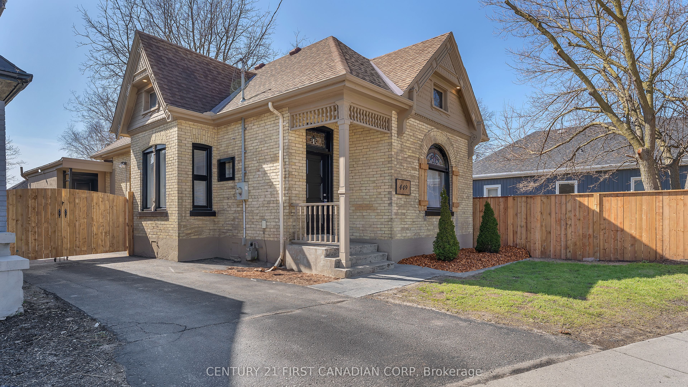
List Price: $439,900
449 Hamilton Road, London, N5Z 1S2
- By CENTURY 21 FIRST CANADIAN CORP
Detached|MLS - #X12076681|New
4 Bed
1 Bath
1100-1500 Sqft.
None Garage
Price comparison with similar homes in London
Compared to 10 similar homes
-26.3% Lower↓
Market Avg. of (10 similar homes)
$596,660
Note * Price comparison is based on the similar properties listed in the area and may not be accurate. Consult licences real estate agent for accurate comparison
Room Information
| Room Type | Features | Level |
|---|---|---|
| Living Room 4.3688 x 3.2004 m | Main | |
| Dining Room 4.8006 x 4.064 m | Main | |
| Kitchen 4.6228 x 3.302 m | Main | |
| Bedroom 3.226 x 3.835 m | Main | |
| Bedroom 3.683 x 3.429 m | Main | |
| Bedroom 2.9972 x 2.6416 m | Main | |
| Bedroom 2.921 x 2.6416 m | Main |
Client Remarks
Renovated from top to bottom with style and care, this beautifully updated bungalow blends timeless charm with modern comfort and offers something rare: once a front/back duplex, it can be easily converted back, making it ideal for owner-occupiers looking to live in the front unit while renting the back or for investors seeking flexible-use income potential. Soaring ceilings, wide trim, and large windows fill the home with natural light, while refinished hardwood, updated flooring, and fresh paint create a warm, move-in ready vibe. The kitchen is a standout with granite counters, stainless appliances, open shelving, a farmhouse sink, and a custom range hood. The bathroom has been fully renovated, and many key upgrades have already been taken care of, including newer windows and doors with transferable warranty, updated lighting and pot lights, interior doors, drywall, trim, and paint. Main-floor laundry, exterior motion lighting, and a private fenced backyard with a walkout complete the homes move-in-ready appeal. The property also offers potential for mixed-use or small business applications, such as live/work setups with commercial use at the front and residential behind or above. This is also a CERTIFIED PRE-OWNED HOME, which includes a home inspection summary, a 12-month home systems and appliance warranty, a 24-month buyer satisfaction guarantee. LOVE THE HOME OR KEN WILL SELL IT FOR FREE* and a complete upgrade list. Call or text Ken for the full buyer information package and to discuss the many possibilities this unique property has to offer. *Conditions apply.
Property Description
449 Hamilton Road, London, N5Z 1S2
Property type
Detached
Lot size
< .50 acres
Style
Bungalow
Approx. Area
N/A Sqft
Home Overview
Last check for updates
Virtual tour
N/A
Basement information
Unfinished
Building size
N/A
Status
In-Active
Property sub type
Maintenance fee
$N/A
Year built
2025
Walk around the neighborhood
449 Hamilton Road, London, N5Z 1S2Nearby Places

Shally Shi
Sales Representative, Dolphin Realty Inc
English, Mandarin
Residential ResaleProperty ManagementPre Construction
Mortgage Information
Estimated Payment
$0 Principal and Interest
 Walk Score for 449 Hamilton Road
Walk Score for 449 Hamilton Road

Book a Showing
Tour this home with Shally
Frequently Asked Questions about Hamilton Road
Recently Sold Homes in London
Check out recently sold properties. Listings updated daily
No Image Found
Local MLS®️ rules require you to log in and accept their terms of use to view certain listing data.
No Image Found
Local MLS®️ rules require you to log in and accept their terms of use to view certain listing data.
No Image Found
Local MLS®️ rules require you to log in and accept their terms of use to view certain listing data.
No Image Found
Local MLS®️ rules require you to log in and accept their terms of use to view certain listing data.
No Image Found
Local MLS®️ rules require you to log in and accept their terms of use to view certain listing data.
No Image Found
Local MLS®️ rules require you to log in and accept their terms of use to view certain listing data.
No Image Found
Local MLS®️ rules require you to log in and accept their terms of use to view certain listing data.
No Image Found
Local MLS®️ rules require you to log in and accept their terms of use to view certain listing data.
Check out 100+ listings near this property. Listings updated daily
See the Latest Listings by Cities
1500+ home for sale in Ontario
