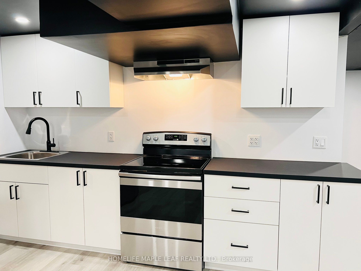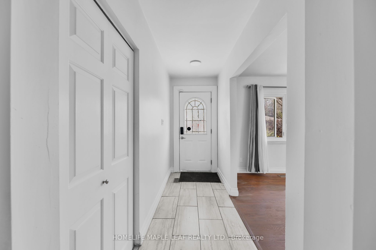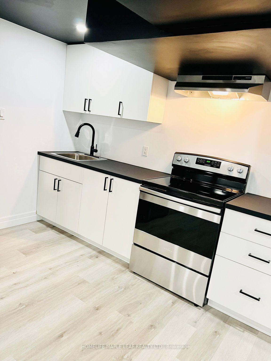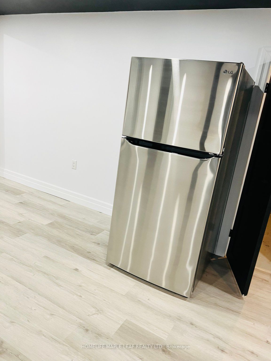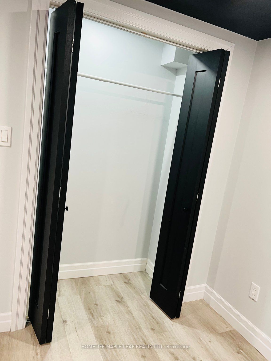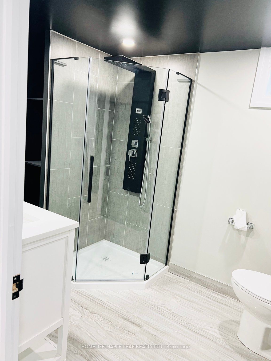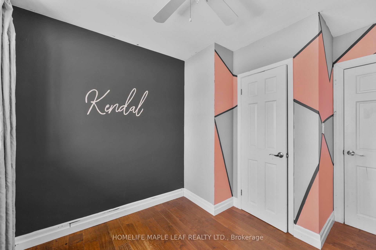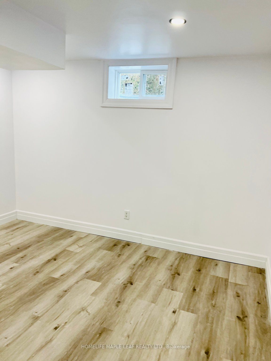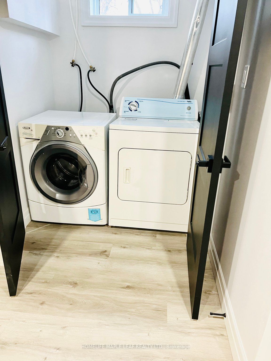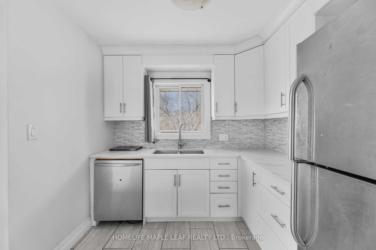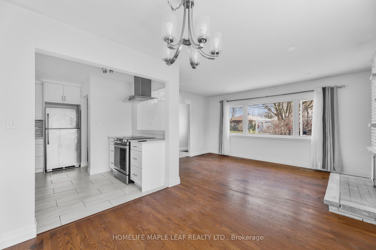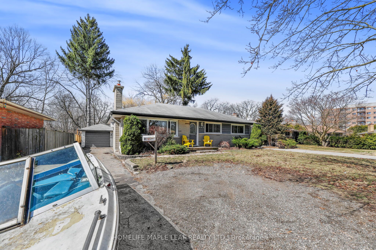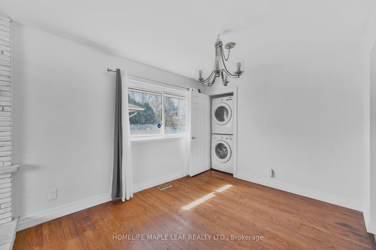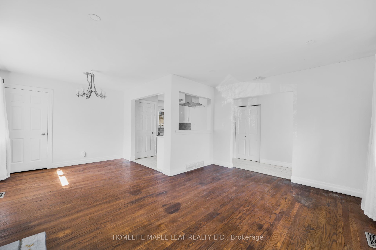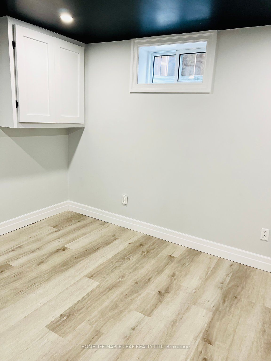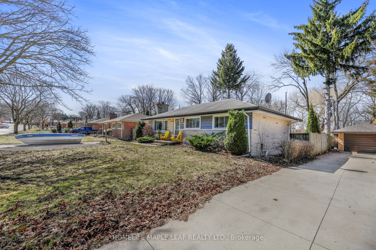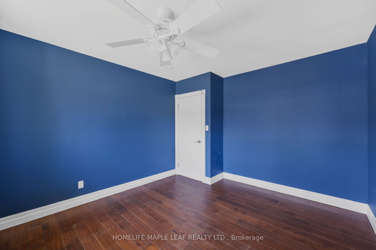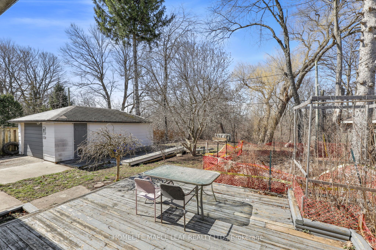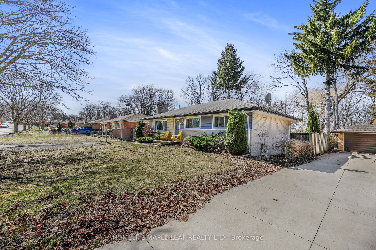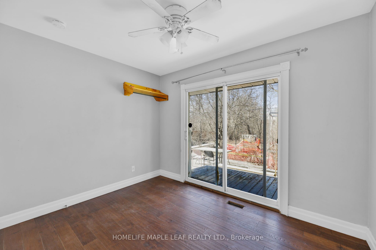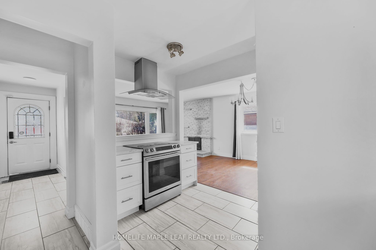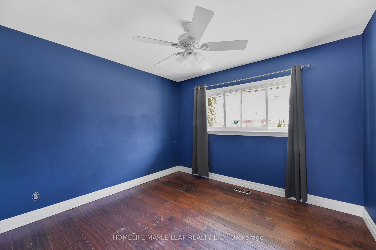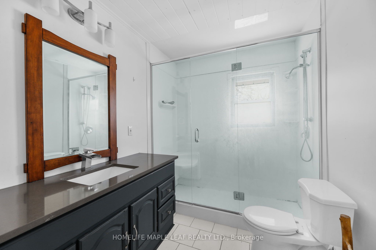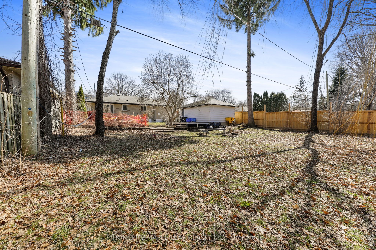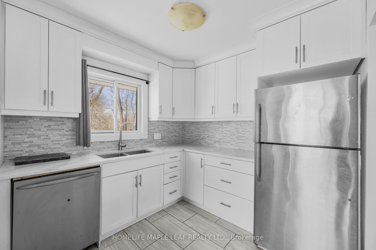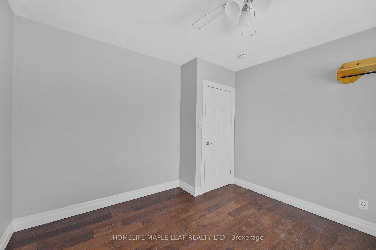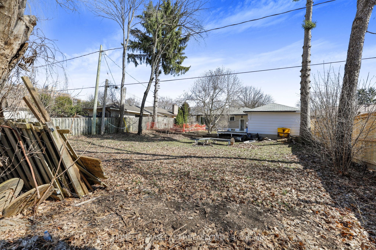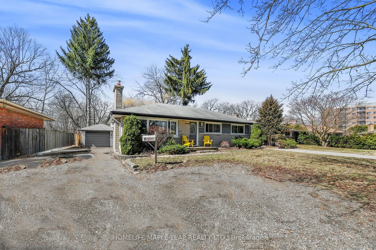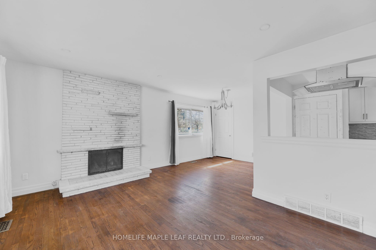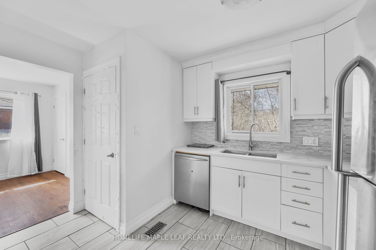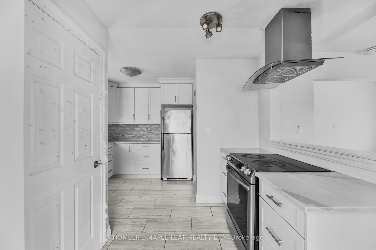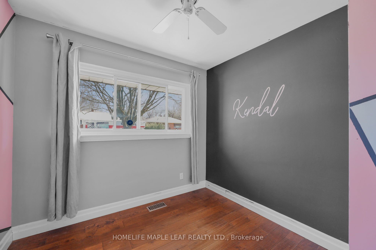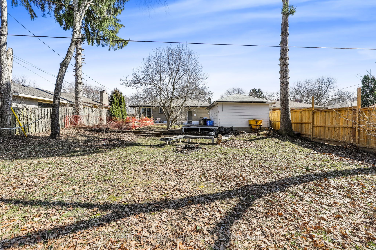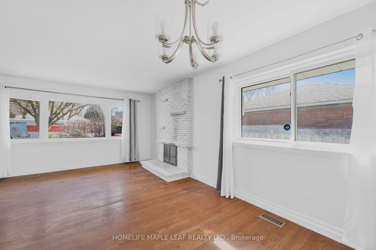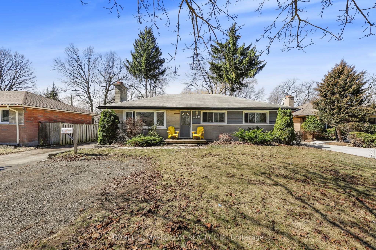
List Price: $575,000 7% reduced
442 Scenic Drive, London, N5Z 3A8
- By HOMELIFE MAPLE LEAF REALTY LTD.
Detached|MLS - #X12036257|Terminated
5 Bed
2 Bath
700-1100 Sqft.
Lot Size: 60.66 x 125.99 Feet
Detached Garage
Price comparison with similar homes in London
Compared to 47 similar homes
-18.2% Lower↓
Market Avg. of (47 similar homes)
$703,259
Note * Price comparison is based on the similar properties listed in the area and may not be accurate. Consult licences real estate agent for accurate comparison
Room Information
| Room Type | Features | Level |
|---|---|---|
| Kitchen 9 x 10.7 m | B/I Appliances, B/I Microwave, Backsplash | Main |
| Dining Room 9.4 x 9 m | Combined w/Family, Large Window, Overlooks Ravine | Main |
| Living Room 11.1 x 14.5 m | 2 Way Fireplace, Hardwood Floor, Bay Window | Main |
| Primary Bedroom 11.1 x 12.1 m | Double Doors, Overlooks Backyard, W/O To Deck | Main |
| Bedroom 2 10.3 x 11.9 m | Ceiling Fan(s), Closet, Large Window | Main |
| Bedroom 3 9 x 8.1 m | Large Window, Closet, Overlooks Frontyard | Main |
| Living Room 15.8 x 11.4 m | Laminate, Combined w/Family | Basement |
| Dining Room 6.6 x 19.2 m | Laminate, Eat-in Kitchen, Stainless Steel Appl | Basement |
Client Remarks
The home you have been waiting for ,calling all first time home buyers or investors This stunning fully renovated and freshly painted ,with many upgrades 3 bedroom +2 bedroom in basement ranch style bungalow with ravine lot for 2 or large family and additional rental as it features 2 separate units and 2 separate laundry, house has 3 good size rooms on main and 2 bedrooms in basement with separate entrance and kitchen House has tons of feature and no neighbor's in the back, close to schools and all amenities. Original hard wood floor on the main floor and laminate floor in the basement gas fireplace on the main floor with stainless steel appliances and lots of natural light Walk out to a deck with plenty of space to raise small kids.
Property Description
442 Scenic Drive, London, N5Z 3A8
Property type
Detached
Lot size
N/A acres
Style
Bungalow
Approx. Area
N/A Sqft
Home Overview
Last check for updates
Virtual tour
N/A
Basement information
Apartment,Separate Entrance
Building size
N/A
Status
In-Active
Property sub type
Maintenance fee
$N/A
Year built
--
Walk around the neighborhood
442 Scenic Drive, London, N5Z 3A8Nearby Places

Angela Yang
Sales Representative, ANCHOR NEW HOMES INC.
English, Mandarin
Residential ResaleProperty ManagementPre Construction
Mortgage Information
Estimated Payment
$0 Principal and Interest
 Walk Score for 442 Scenic Drive
Walk Score for 442 Scenic Drive

Book a Showing
Tour this home with Angela
Frequently Asked Questions about Scenic Drive
Recently Sold Homes in London
Check out recently sold properties. Listings updated daily
See the Latest Listings by Cities
1500+ home for sale in Ontario
