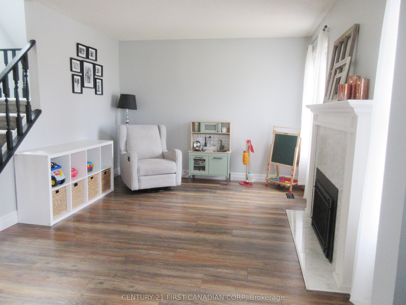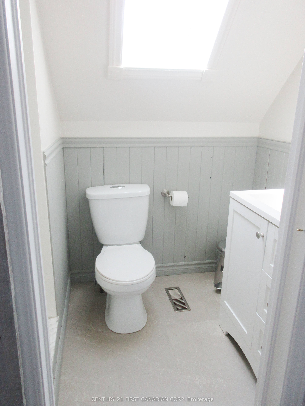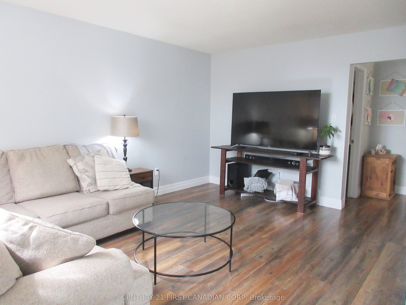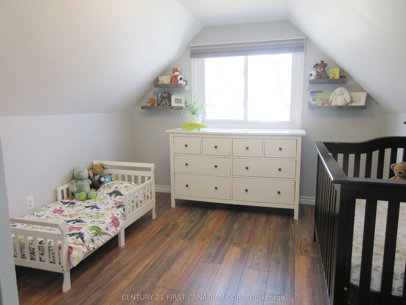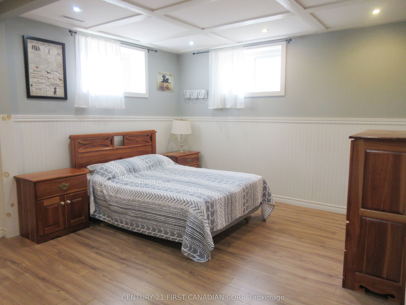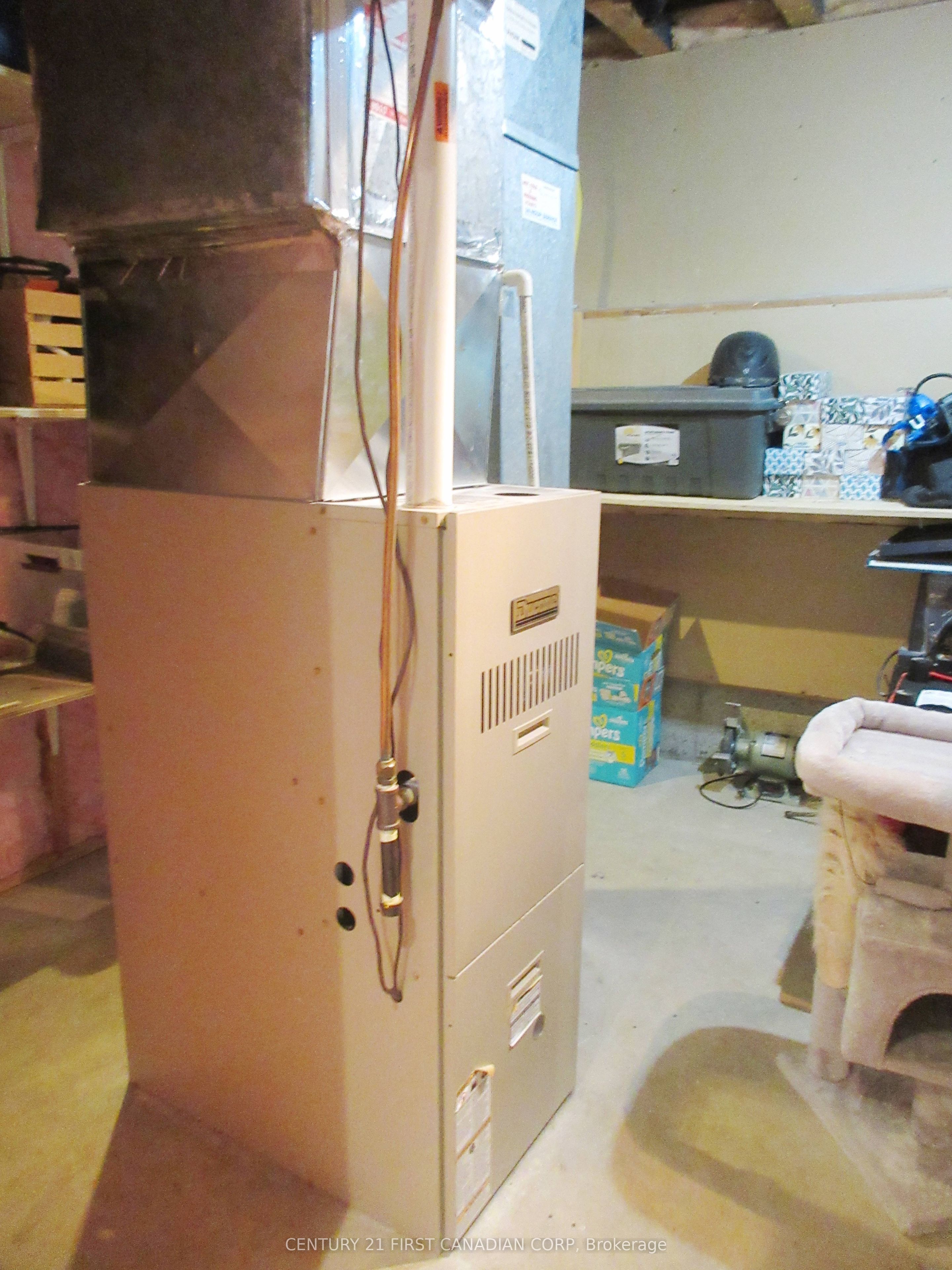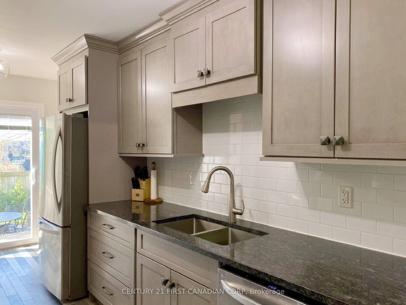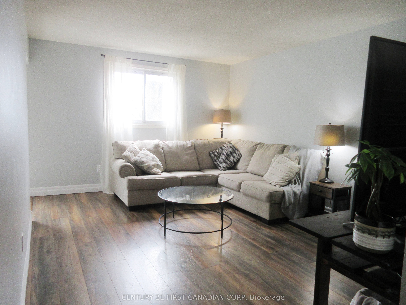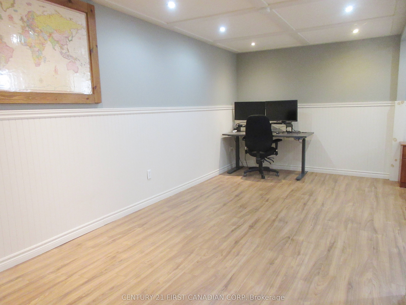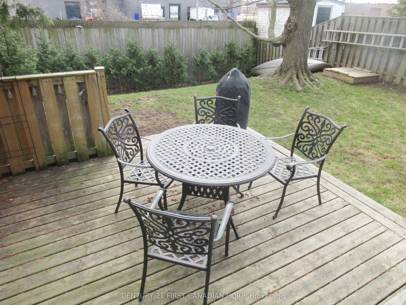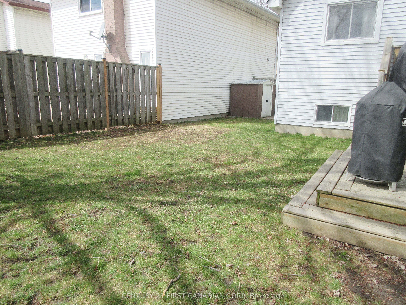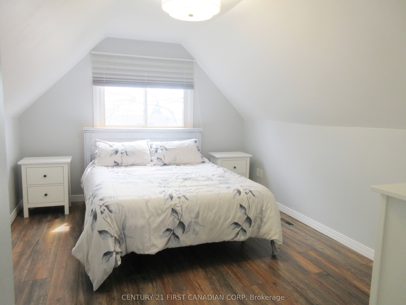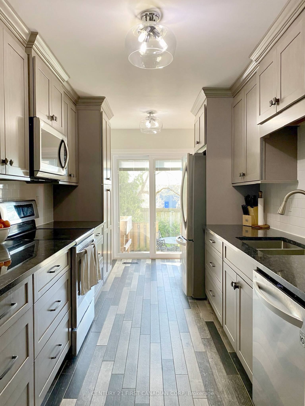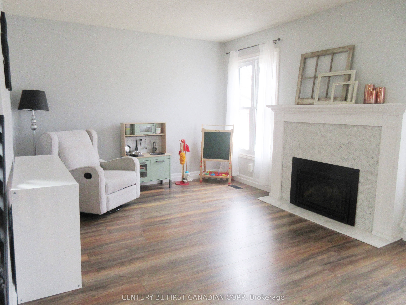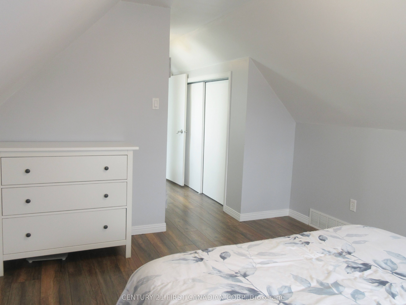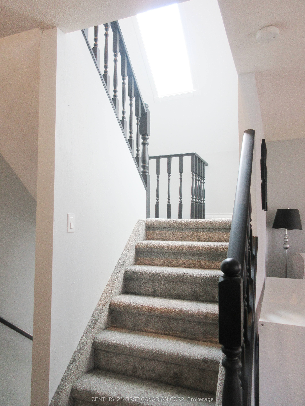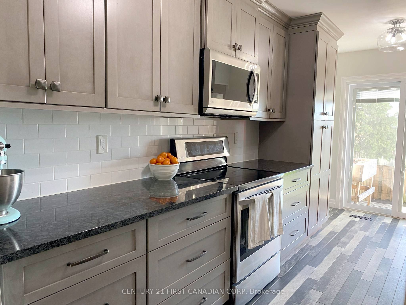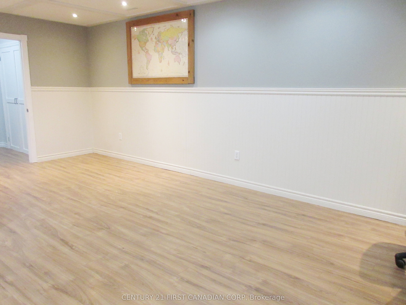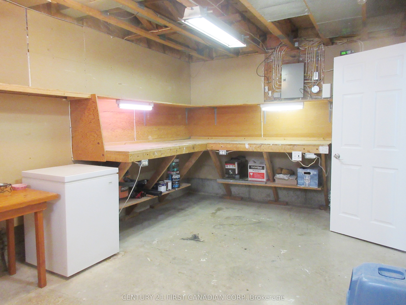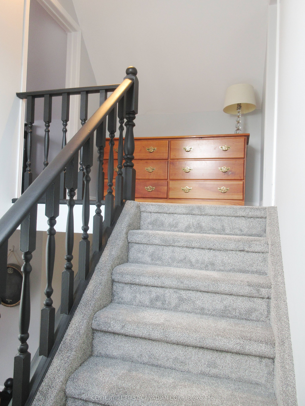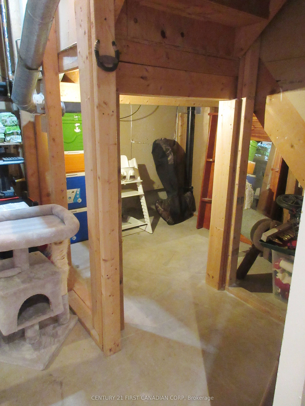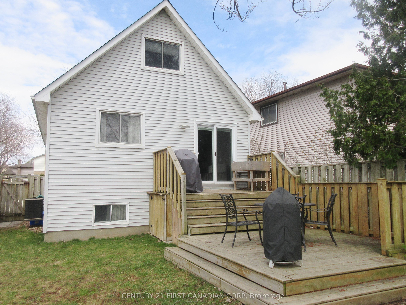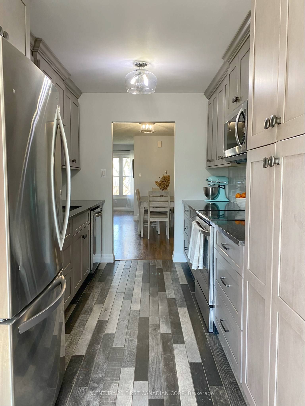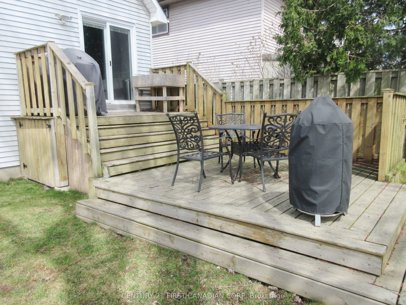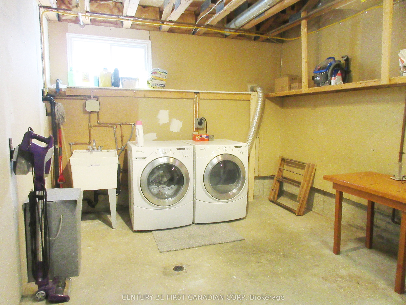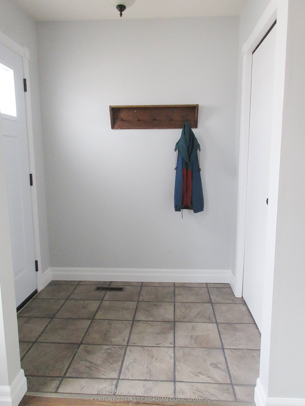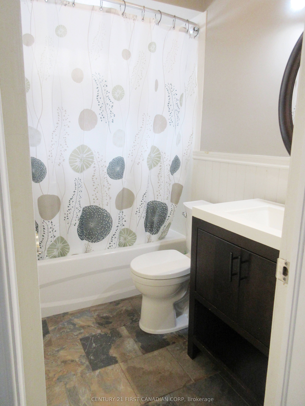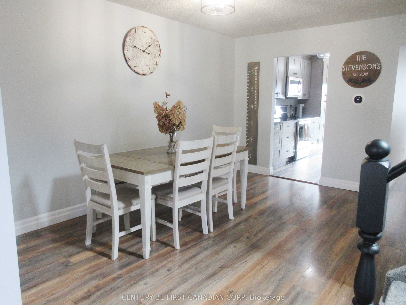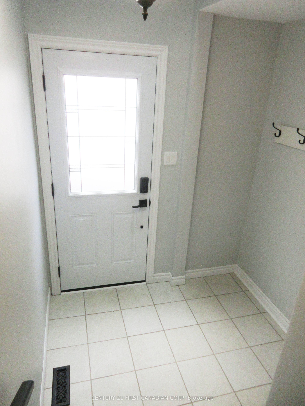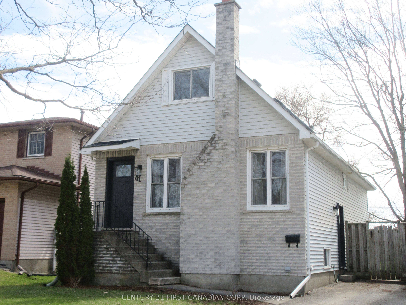
List Price: $549,999 4% reduced
41 Chancton Crescent, London, N6E 2Y5
- By CENTURY 21 FIRST CANADIAN CORP
Detached|MLS - #X12065476|Price Change
3 Bed
2 Bath
1100-1500 Sqft.
Lot Size: 30.04 x 110.83 Feet
None Garage
Price comparison with similar homes in London
Compared to 119 similar homes
-14.3% Lower↓
Market Avg. of (119 similar homes)
$642,116
Note * Price comparison is based on the similar properties listed in the area and may not be accurate. Consult licences real estate agent for accurate comparison
Room Information
| Room Type | Features | Level |
|---|---|---|
| Living Room 4.57 x 3.3 m | Fireplace, Laminate | Main |
| Dining Room 4.39 x 3.12 m | Laminate | Main |
| Kitchen 4.93 x 2.44 m | Galley Kitchen, Granite Counters, Sliding Doors | Main |
| Primary Bedroom 6.5 x 3.18 m | Laminate | Second |
| Bedroom 2 3.45 x 3.18 m | Laminate | Second |
| Bedroom 3 3.63 x 2.9 m | Laminate | Basement |
Client Remarks
Discover exceptional value in this inviting 1.5 storey home, perfect for first-time Buyers. Boasting great curb appeal and new exterior doors (2025), this property offers a functional layout and many updates throughout. The main floor offers a cozy living room with gas fireplace (2020), laminate flooring (2019), a spacious dining room for entertaining, an updated kitchen with granite counter tops (2019) with 4 appliances and access to the large deck through the sliding patio doors (2022). There is also a main floor family room for relaxation and entertaining as well as a 4-piece bathroom. As you head up the newly carpeted stairs (2025) to the second floor which is sunlit by a skylight (2024), there is a primary bedroom with a 3-piece ensuite, also with a skylight (2024), and a second bedroom. A LeafFilter gutter protection system installed in the eavestroughs (2024), comes with a lifetime warranty, ensuring long-term peace of mind. Additionally, the basement offers a third bedroom and a rec room as well as a laundry room, a workshop equipped with a built- in workbench which is ideal for hobbyists or DIY enthusiasts and storage space in the large closet and furnace room. Conveniently situated close to schools and shopping, this home combines comfort and accessibility, making it an excellent choice for first-time homeowners. Dont miss the opportunity to own this charming and affordable home.
Property Description
41 Chancton Crescent, London, N6E 2Y5
Property type
Detached
Lot size
N/A acres
Style
1 1/2 Storey
Approx. Area
N/A Sqft
Home Overview
Last check for updates
Virtual tour
N/A
Basement information
Full,Finished
Building size
N/A
Status
In-Active
Property sub type
Maintenance fee
$N/A
Year built
2025
Walk around the neighborhood
41 Chancton Crescent, London, N6E 2Y5Nearby Places

Angela Yang
Sales Representative, ANCHOR NEW HOMES INC.
English, Mandarin
Residential ResaleProperty ManagementPre Construction
Mortgage Information
Estimated Payment
$0 Principal and Interest
 Walk Score for 41 Chancton Crescent
Walk Score for 41 Chancton Crescent

Book a Showing
Tour this home with Angela
Frequently Asked Questions about Chancton Crescent
Recently Sold Homes in London
Check out recently sold properties. Listings updated daily
See the Latest Listings by Cities
1500+ home for sale in Ontario
