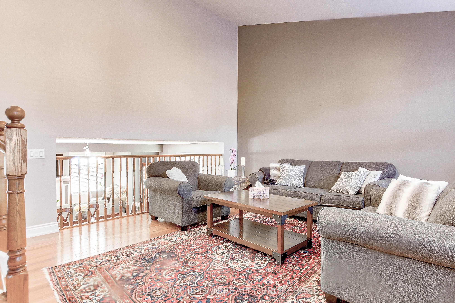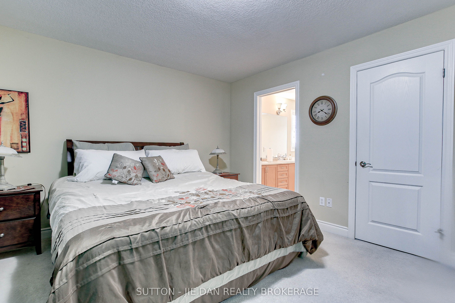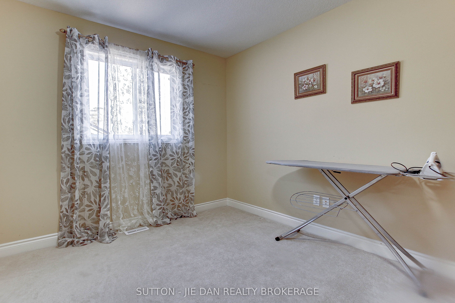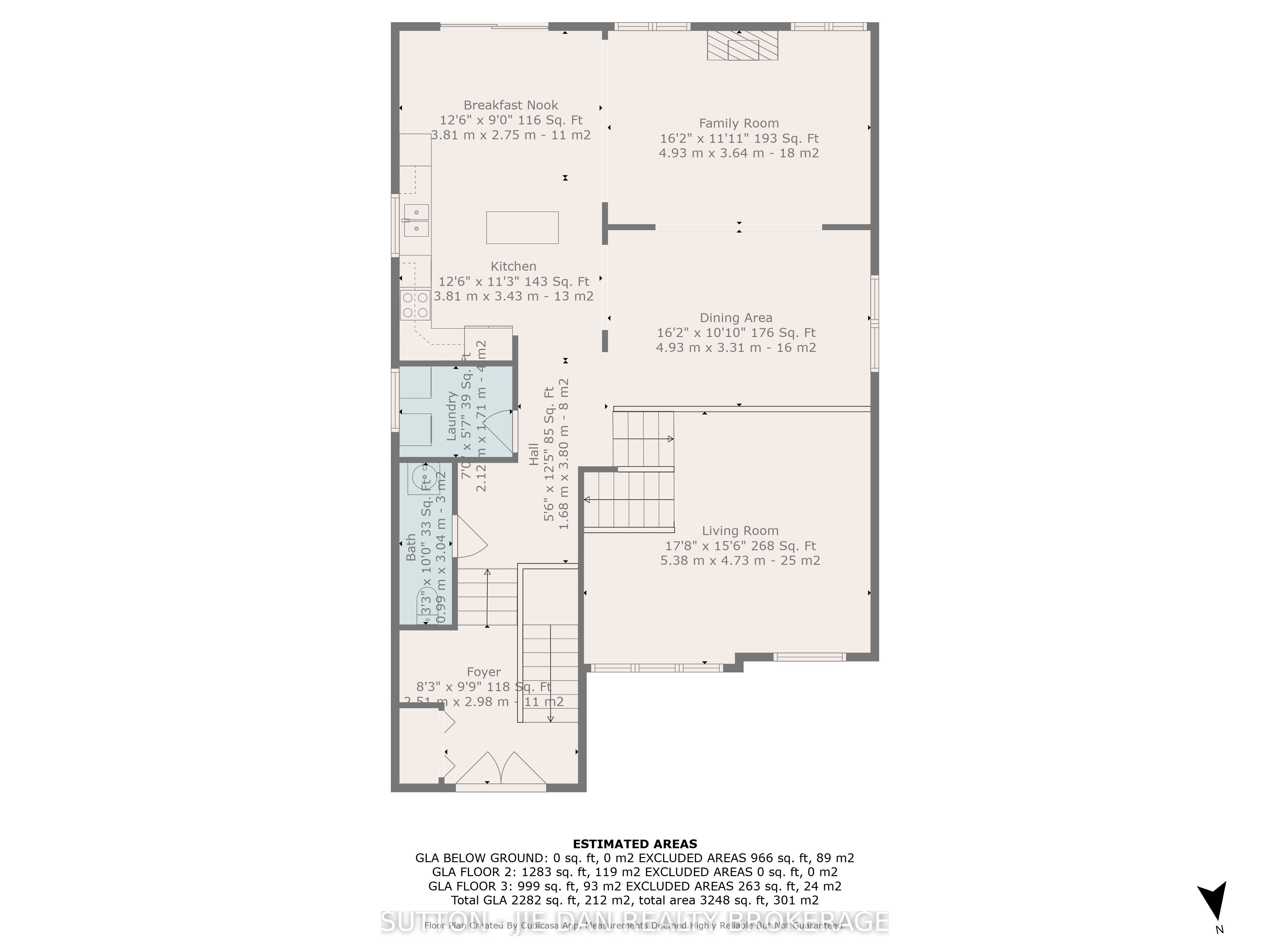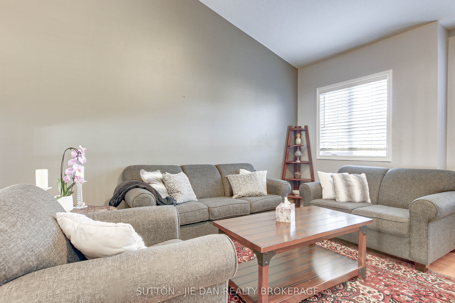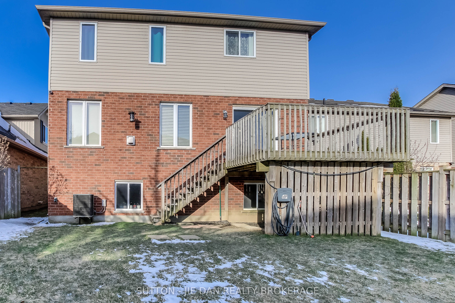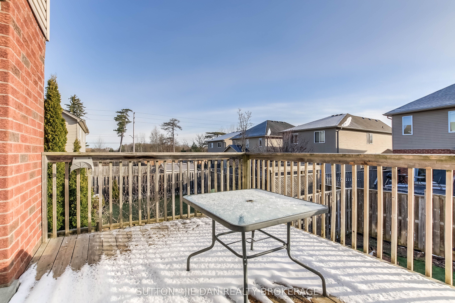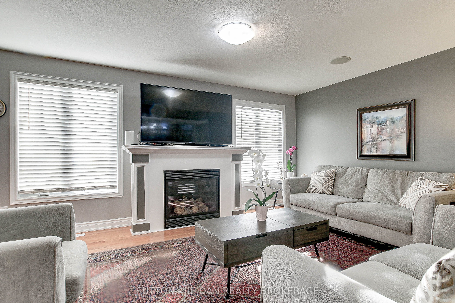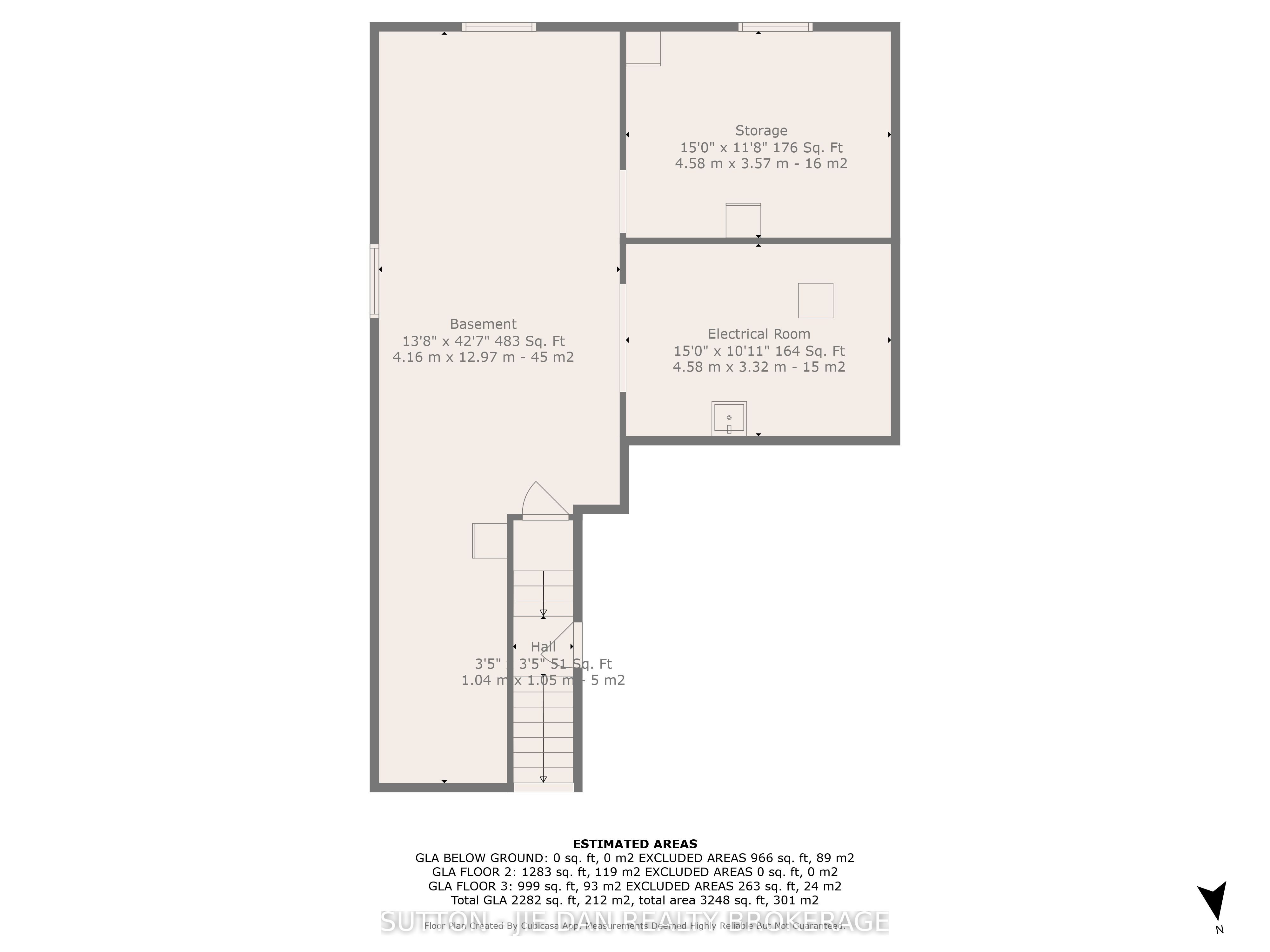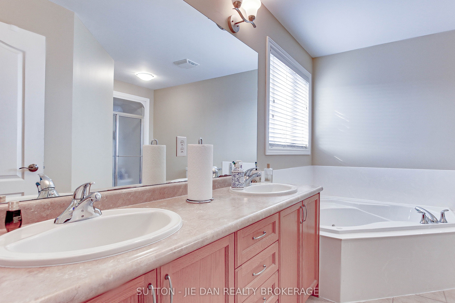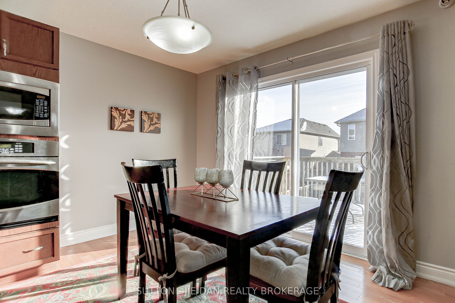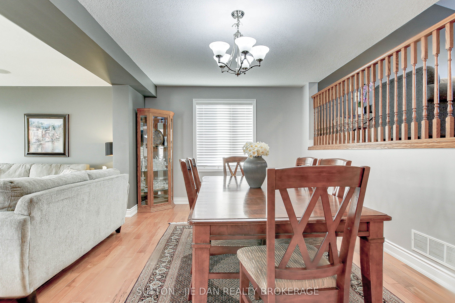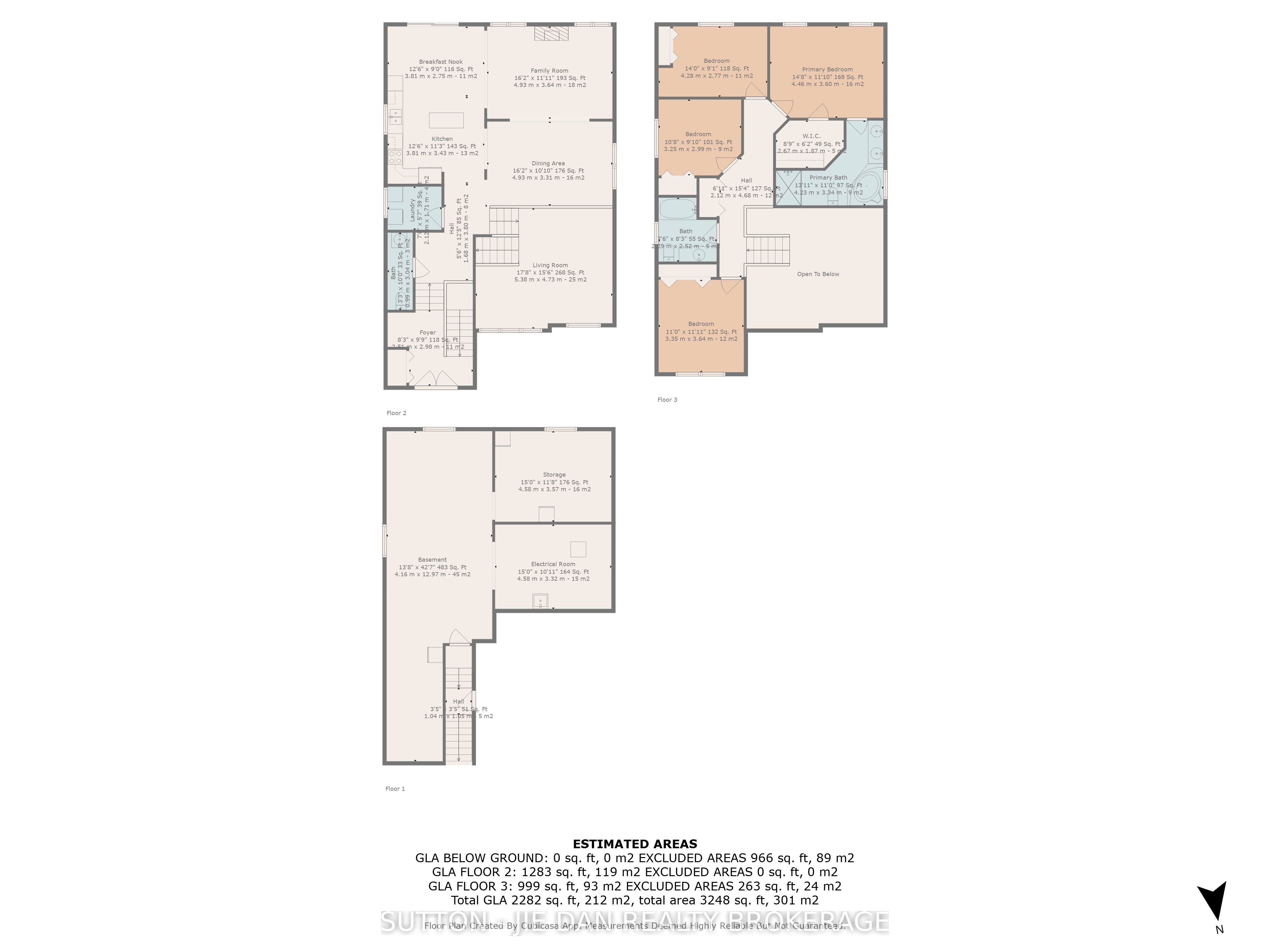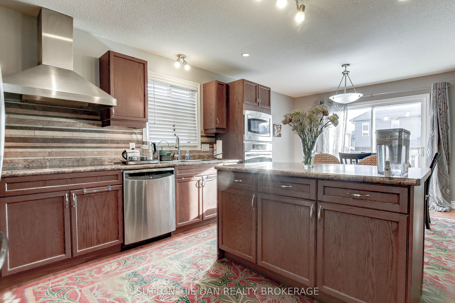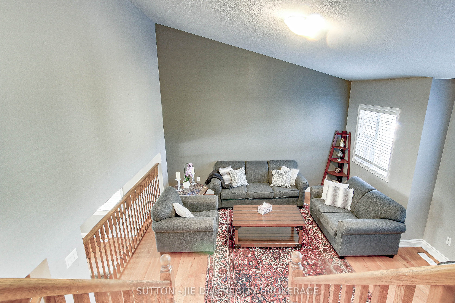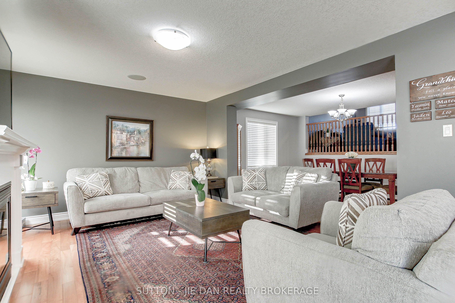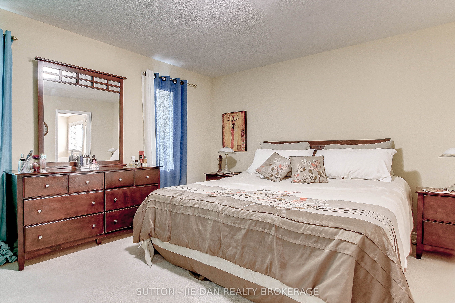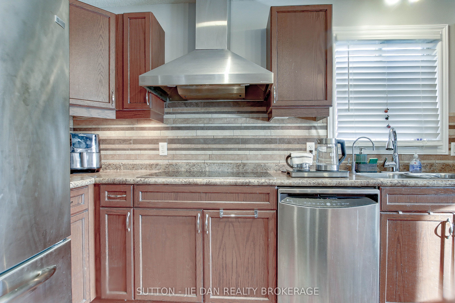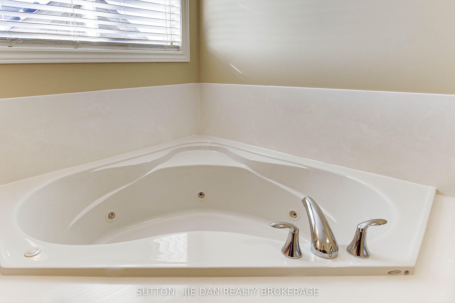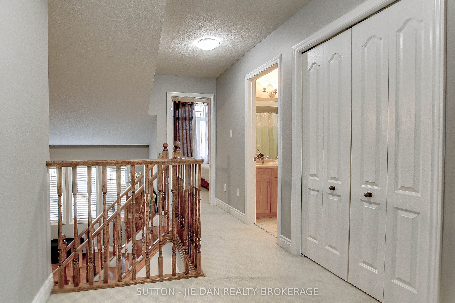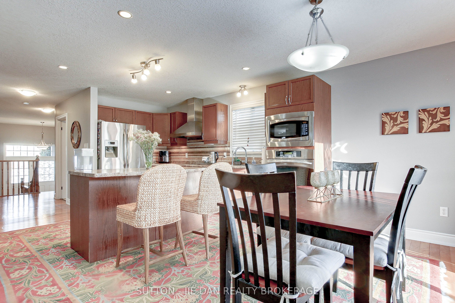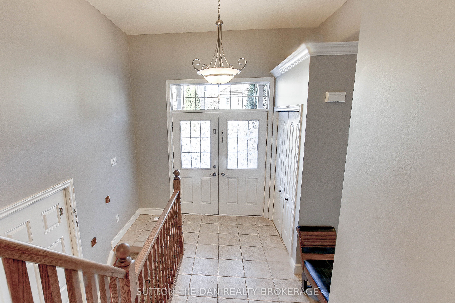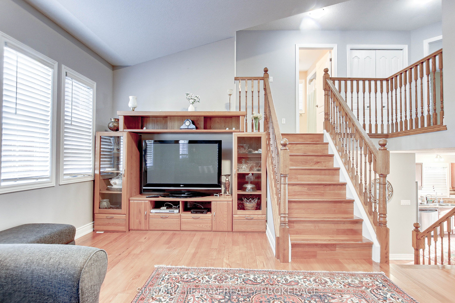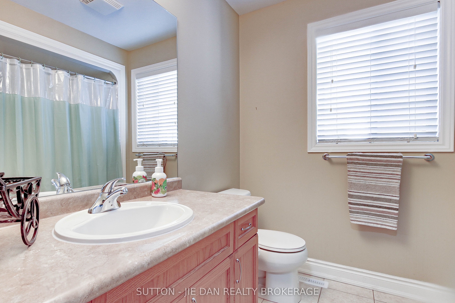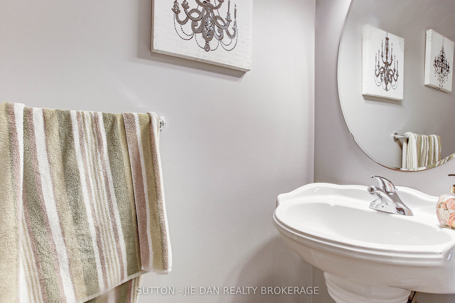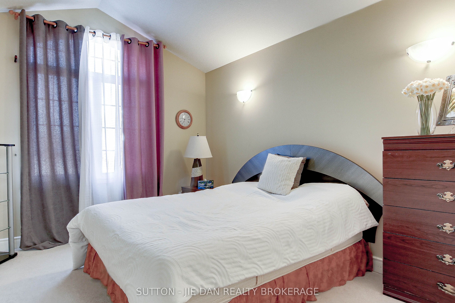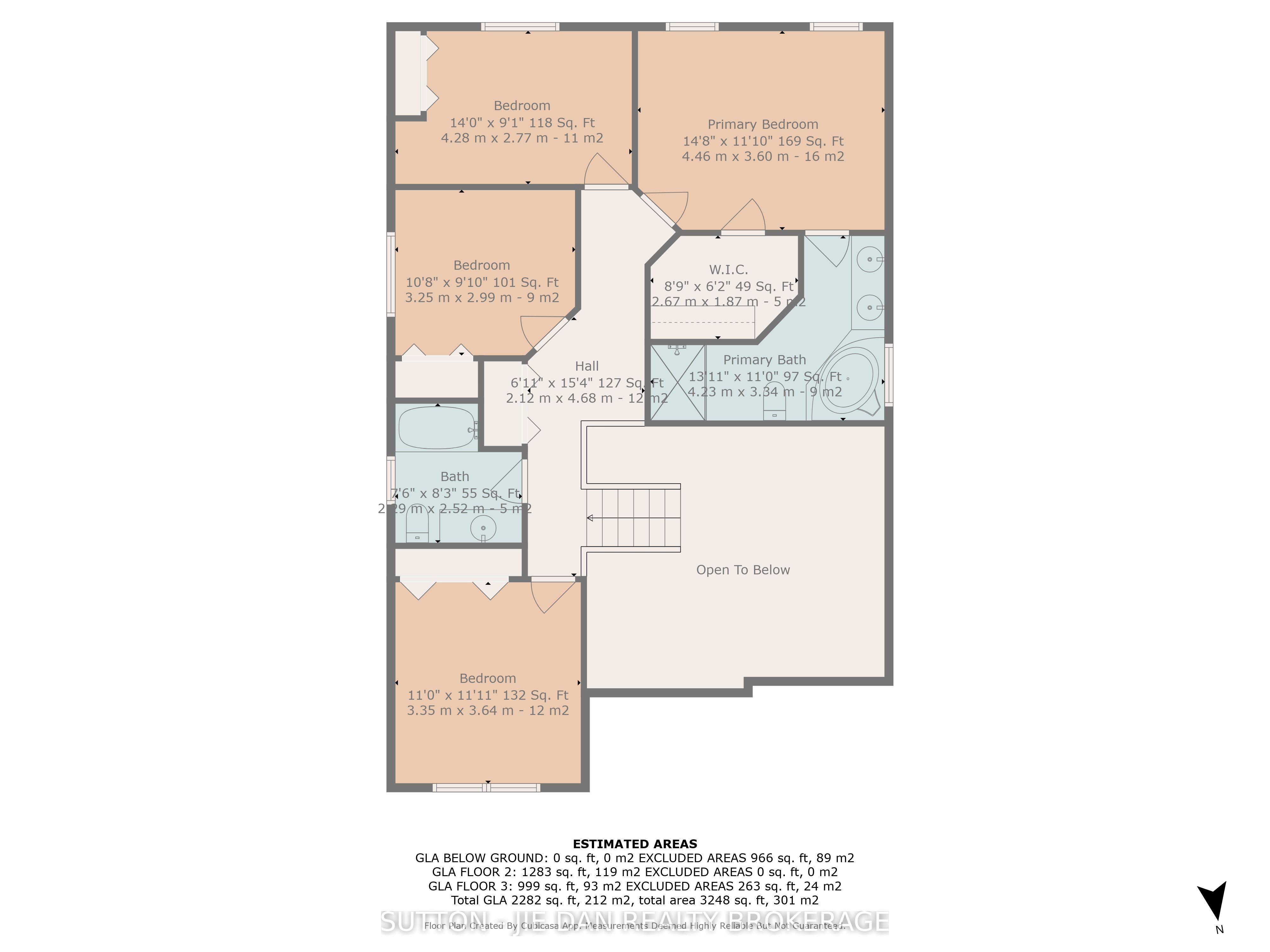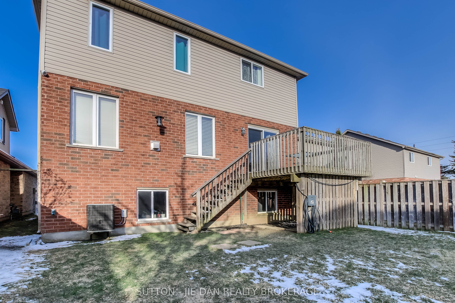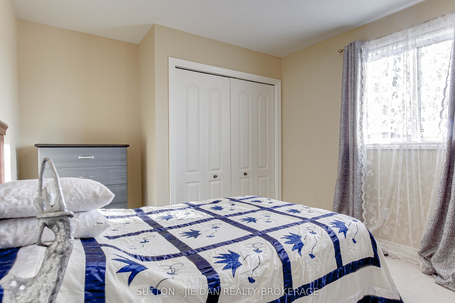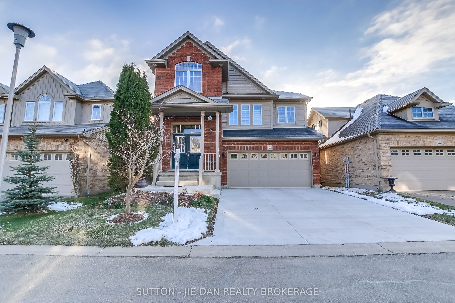
List Price: $799,900
400 SKYLINE Avenue, London, N5X 0B3
- By SUTTON - JIE DAN REALTY BROKERAGE
Detached|MLS - #X12073826|New
4 Bed
3 Bath
2000-2500 Sqft.
Lot Size: 40.03 x 103.35 Feet
Attached Garage
Price comparison with similar homes in London
Compared to 202 similar homes
-13.9% Lower↓
Market Avg. of (202 similar homes)
$929,345
Note * The price comparison provided is based on publicly available listings of similar properties within the same area. While we strive to ensure accuracy, these figures are intended for general reference only and may not reflect current market conditions, specific property features, or recent sales. For a precise and up-to-date evaluation tailored to your situation, we strongly recommend consulting a licensed real estate professional.
Room Information
| Room Type | Features | Level |
|---|---|---|
| Living Room 5.53 x 4.41 m | Second | |
| Dining Room 5.18 x 3.35 m | Main | |
| Kitchen 3.35 x 3.5 m | Main | |
| Kitchen 3.35 x 3.04 m | Main | |
| Primary Bedroom 4.67 x 3.86 m | Second | |
| Bedroom 3.45 x 3.75 m | Second | |
| Bedroom 3.35 x 3.04 m | Second | |
| Bedroom 3.7 x 2.99 m | Second |
Client Remarks
Opportunity knocks This well built wastell home is ready for your growing family! 2384 SqFt plus unspoiled basement quality built with tons of space and upgrades! Built in 2008, decent lot 40.03 ft x103.35 ft. 4 bedrooms & 2.5 bath. As soon as you walk in this well designed home, you would be impressed by the workmanship and quality. Gleaming maple hardwood floor throughout the main floor .Open concept kitchen and living area off the deck to BBQ in summer. Upgraded kitchen cabinets. kitchen island with breakfast area. Abundant windows give natural lights cheering up the living space. Second floor has four bedrooms with master bedroom ensuite. Excellent family room between the main floor and second floor great for family entertainment or study room. Unspoiled basement. Furnace replaced 2023. Top schools in the city and public transit available. Walking distance to reputable top ranked Jack Chambers school. Minutes drive to Masonville Mall and Western University! Well maintained community! Excellent starter home or for your growing family!! Don't miss it!
Property Description
400 SKYLINE Avenue, London, N5X 0B3
Property type
Detached
Lot size
< .50 acres
Style
2-Storey
Approx. Area
N/A Sqft
Home Overview
Basement information
None,Unfinished
Building size
N/A
Status
In-Active
Property sub type
Maintenance fee
$N/A
Year built
2025
Walk around the neighborhood
400 SKYLINE Avenue, London, N5X 0B3Nearby Places

Angela Yang
Sales Representative, ANCHOR NEW HOMES INC.
English, Mandarin
Residential ResaleProperty ManagementPre Construction
Mortgage Information
Estimated Payment
$0 Principal and Interest
 Walk Score for 400 SKYLINE Avenue
Walk Score for 400 SKYLINE Avenue

Book a Showing
Tour this home with Angela
Frequently Asked Questions about SKYLINE Avenue
Recently Sold Homes in London
Check out recently sold properties. Listings updated daily
See the Latest Listings by Cities
1500+ home for sale in Ontario
