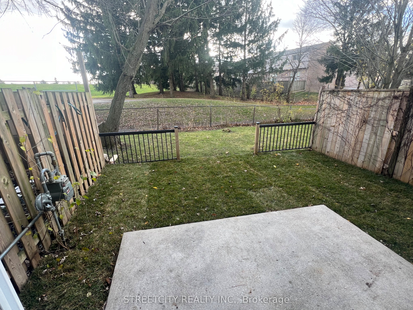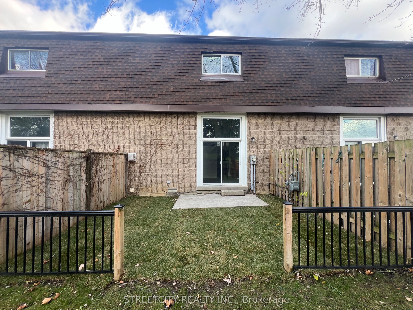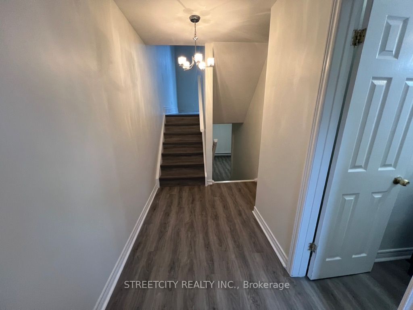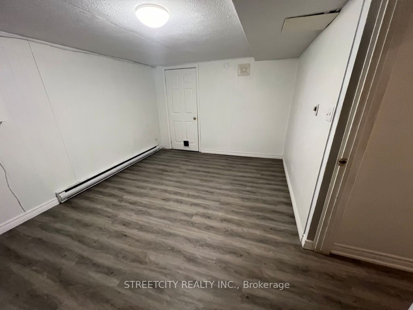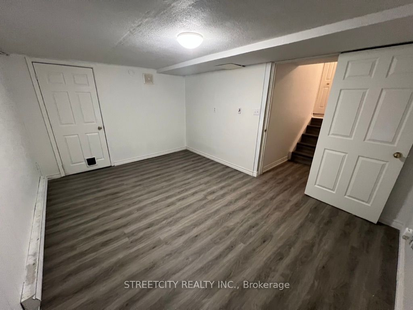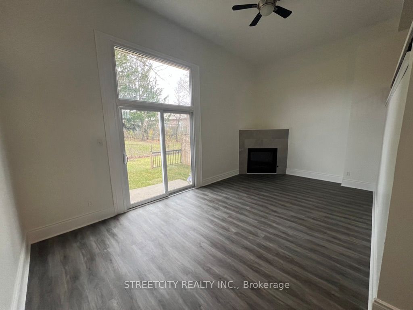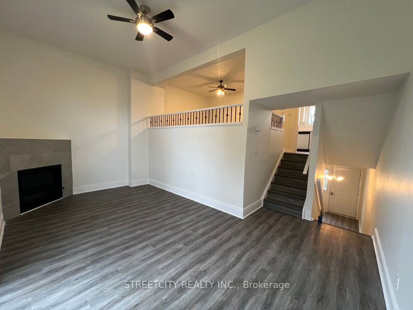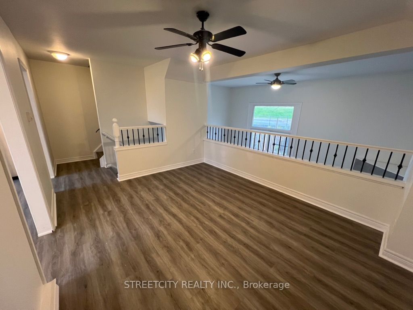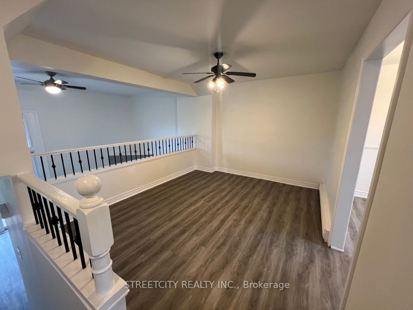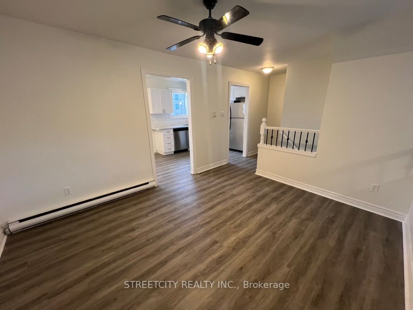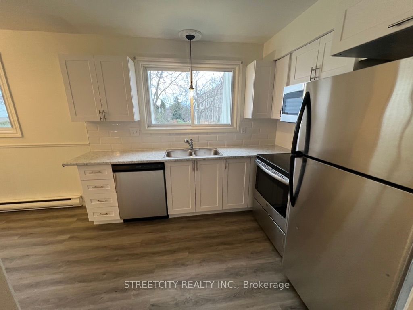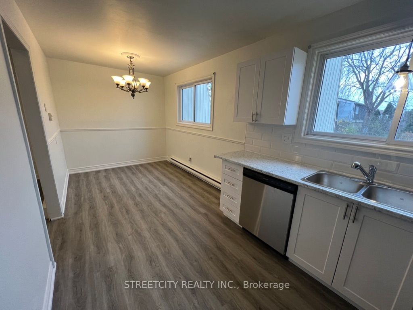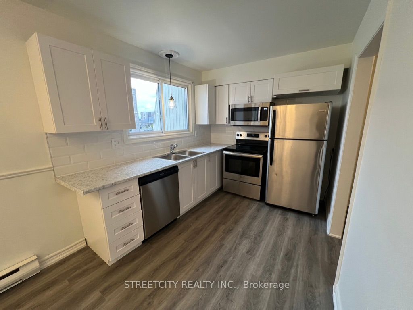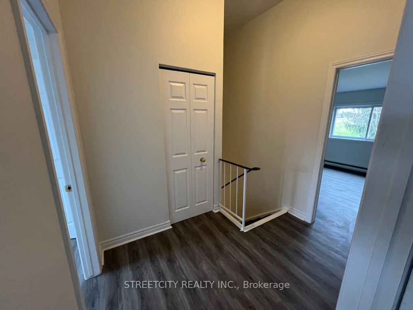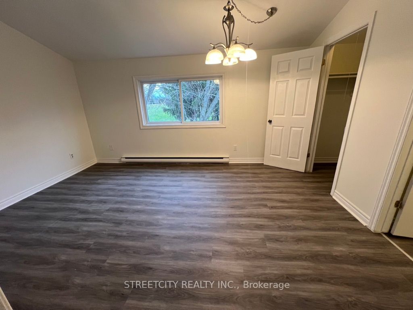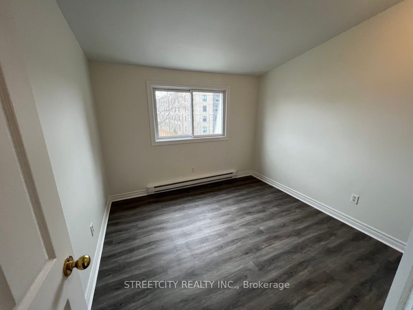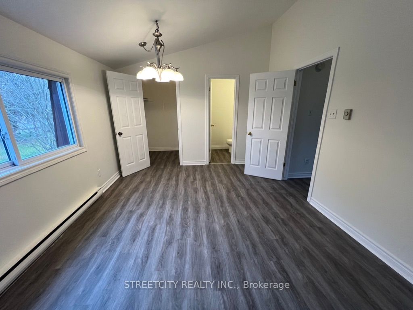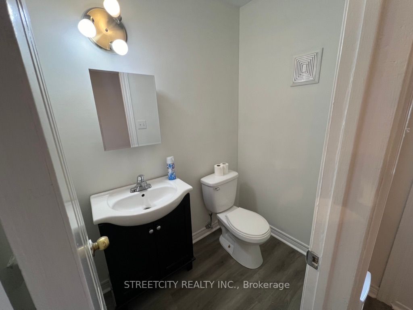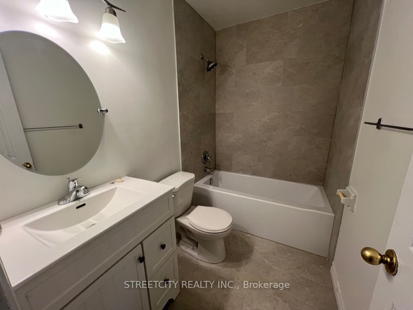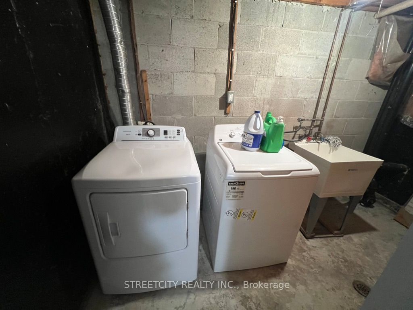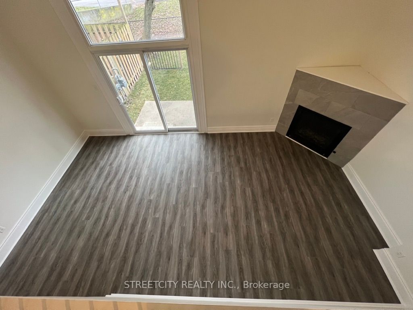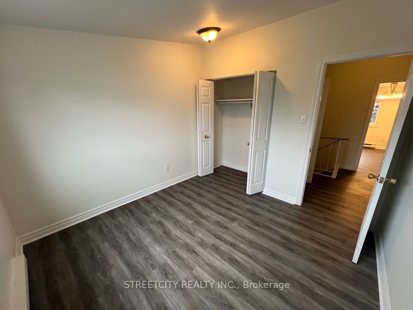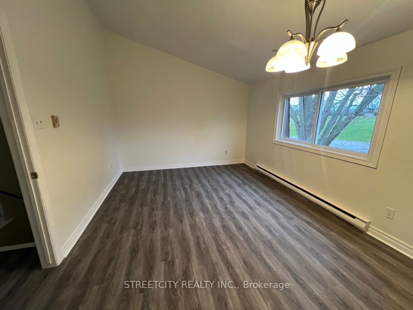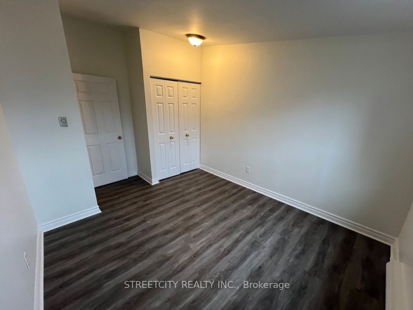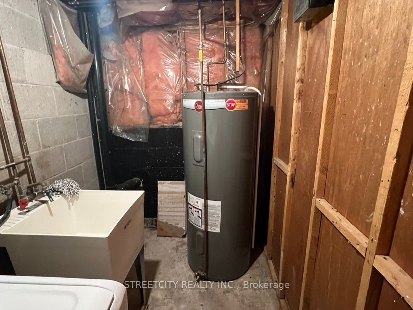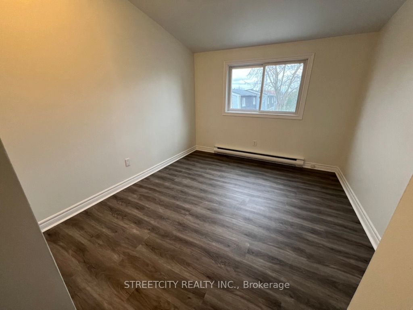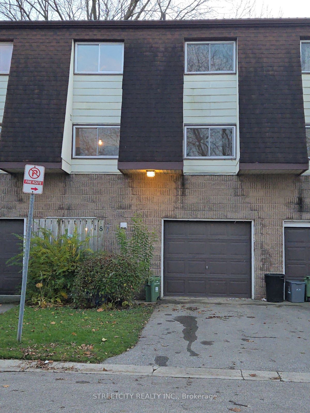
List Price: $424,000 + $352 maint. fee4% reduced
40 Fairfax Court, London, N6G 3Y3
- By STREETCITY REALTY INC.
Condo Townhouse|MLS - #X11293678|Price Change
3 Bed
3 Bath
1400-1599 Sqft.
Attached Garage
Included in Maintenance Fee:
Common Elements
Parking
Price comparison with similar homes in London
Compared to 75 similar homes
-29.3% Lower↓
Market Avg. of (75 similar homes)
$600,000
Note * Price comparison is based on the similar properties listed in the area and may not be accurate. Consult licences real estate agent for accurate comparison
Room Information
| Room Type | Features | Level |
|---|---|---|
| Living Room 6.16 x 3.33 m | Gas Fireplace, Sliding Doors, W/O To Patio | Main |
| Dining Room 3.99 x 3.38 m | Overlooks Living | Second |
| Kitchen 6.2 x 2.48 m | B/I Dishwasher, B/I Microwave, Eat-in Kitchen | Second |
| Primary Bedroom 4.6 x 3.4 m | 2 Pc Ensuite, Vaulted Ceiling(s), Walk-In Closet(s) | Third |
| Bedroom 2 3.1 x 3 m | Vaulted Ceiling(s) | Third |
| Bedroom 3 3.05 x 2.98 m | Vaulted Ceiling(s) | Third |
Client Remarks
Welcome to the vibrant, well-connected neighbourhood of Whitehills. Located in the heart of Northwest London, just minutes away from UWO, the Aquatic Centre, and scenic local trails. Whether you're a busy professional, a growing family, or a student, this home offers the perfect balance of space, style, and location. This beautiful (just renovated) 3-storey condo is the perfect blend of comfort and functionality, ideal for first-time homebuyers, families, or students looking for easy access to nearby amenities. Spacious, thoughtfully laid out, and perfect for everyday living this condo has 3 bedrooms & 1+2 bathrooms: Freshly painted throughout with brand new luxury vinyl flooring. This condo boasts an eat-in kitchen with new modern white cabinetry, countertops, and stainless steel over-the-range microwave. A stainless steel fridge and range complete this space. A washer and dryer on the lower level adds convenience. The dining room overlooks a stunning 2-storey living room with a transom window, and a sliding patio door that floods the space with natural light. The gas fireplace serves as a secondary heating source, adding a cozy touch to the living space and creating the perfect setting for relaxation or entertaining guests. On the upper floor, you'll find three generously sized bedrooms, including a principal suite with vaulted ceiling, 2-piece ensuite, and a walk-in closet. The basement space can be used as an office, recreation room, or additional living area offering endless possibilities to suit your needs. Attached garage with direct access to the entry level making it easy to bring in groceries or get out the door quickly. With easy access to local amenities, schools, shopping (Sherwood Forest Mall), and public transportation, this home is ideal for anyone seeking both comfort and convenience. **EXTRAS** Whether you're a busy professional, a growing family, or a student, this home offers the perfect balance of space, style, and location.
Property Description
40 Fairfax Court, London, N6G 3Y3
Property type
Condo Townhouse
Lot size
N/A acres
Style
Multi-Level
Approx. Area
N/A Sqft
Home Overview
Last check for updates
Virtual tour
N/A
Basement information
Partially Finished
Building size
N/A
Status
In-Active
Property sub type
Maintenance fee
$351.93
Year built
2024
Walk around the neighborhood
40 Fairfax Court, London, N6G 3Y3Nearby Places

Shally Shi
Sales Representative, Dolphin Realty Inc
English, Mandarin
Residential ResaleProperty ManagementPre Construction
Mortgage Information
Estimated Payment
$0 Principal and Interest
 Walk Score for 40 Fairfax Court
Walk Score for 40 Fairfax Court

Book a Showing
Tour this home with Shally
Frequently Asked Questions about Fairfax Court
Recently Sold Homes in London
Check out recently sold properties. Listings updated daily
No Image Found
Local MLS®️ rules require you to log in and accept their terms of use to view certain listing data.
No Image Found
Local MLS®️ rules require you to log in and accept their terms of use to view certain listing data.
No Image Found
Local MLS®️ rules require you to log in and accept their terms of use to view certain listing data.
No Image Found
Local MLS®️ rules require you to log in and accept their terms of use to view certain listing data.
No Image Found
Local MLS®️ rules require you to log in and accept their terms of use to view certain listing data.
No Image Found
Local MLS®️ rules require you to log in and accept their terms of use to view certain listing data.
No Image Found
Local MLS®️ rules require you to log in and accept their terms of use to view certain listing data.
No Image Found
Local MLS®️ rules require you to log in and accept their terms of use to view certain listing data.
Check out 100+ listings near this property. Listings updated daily
See the Latest Listings by Cities
1500+ home for sale in Ontario
