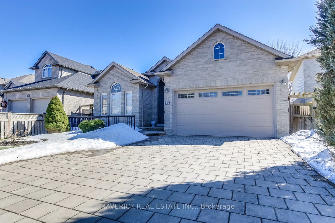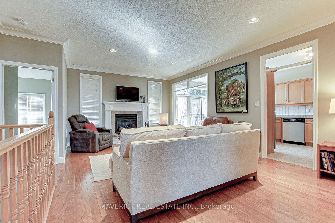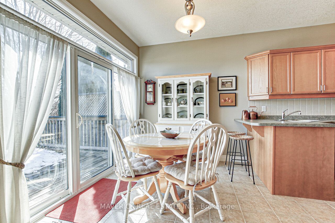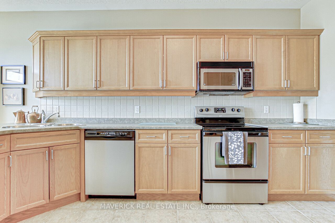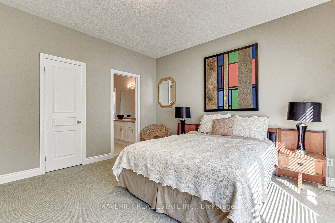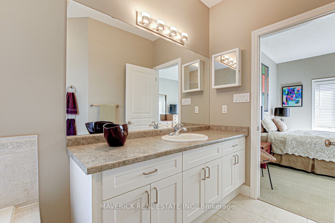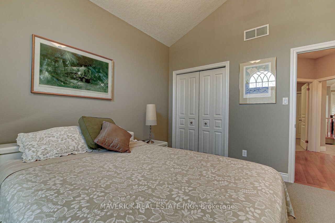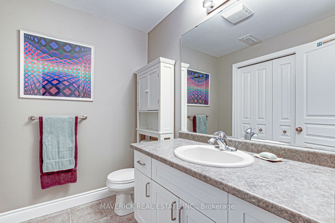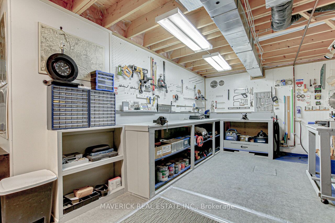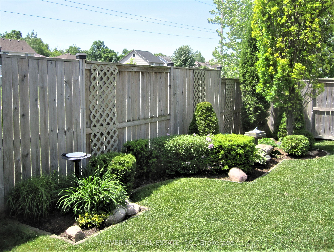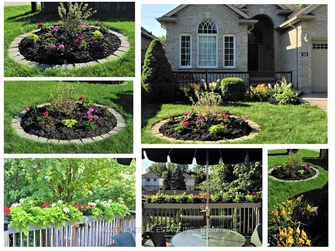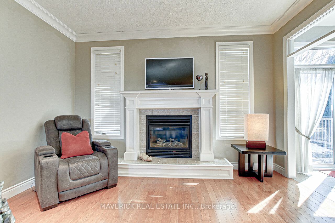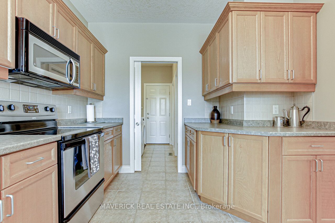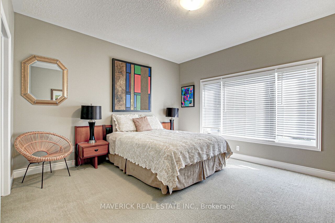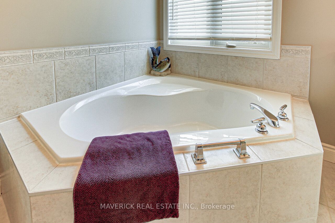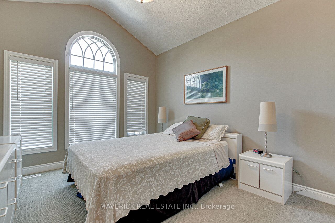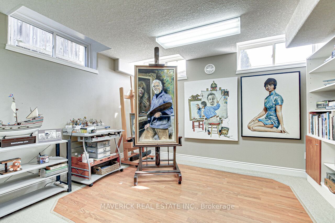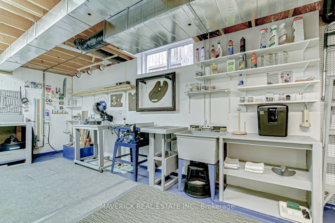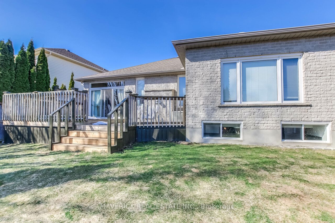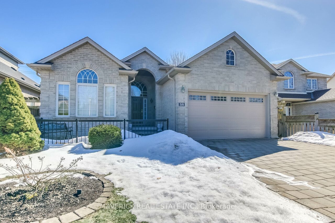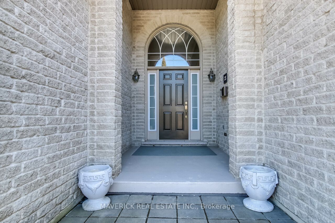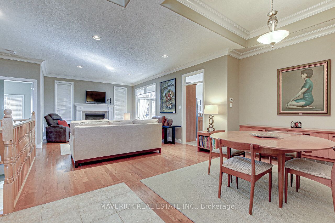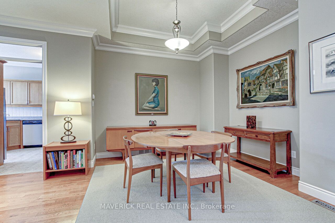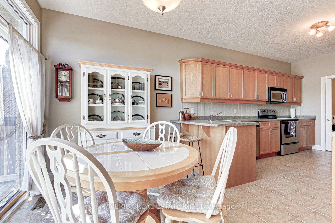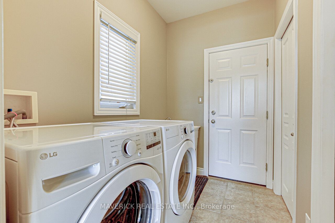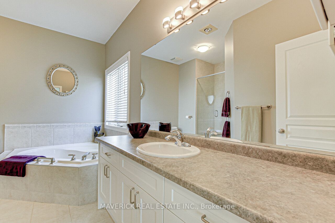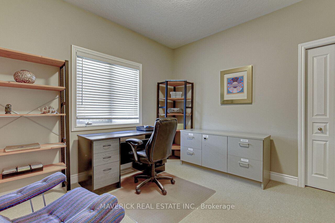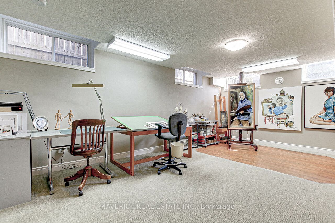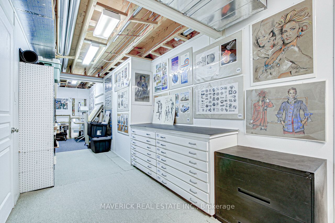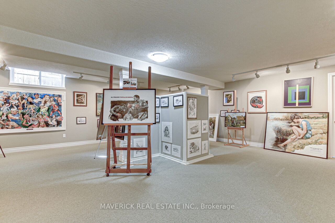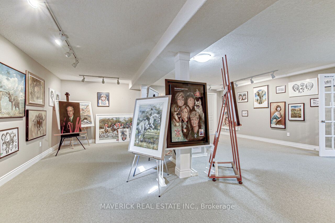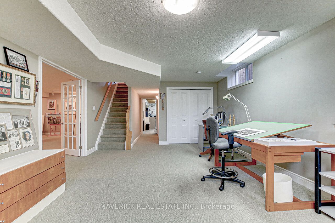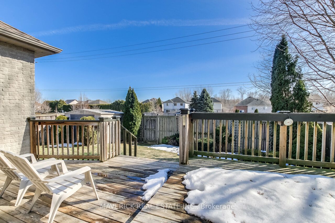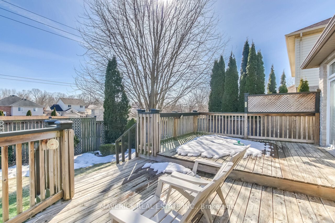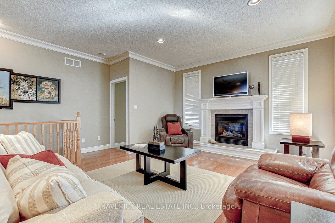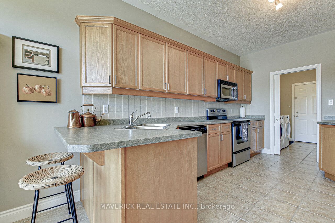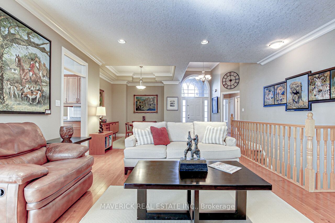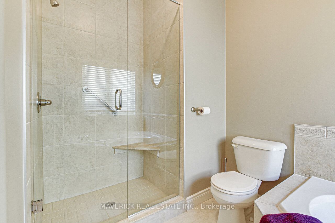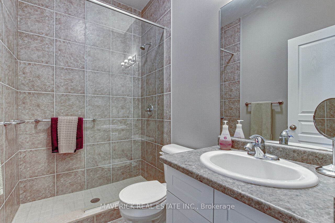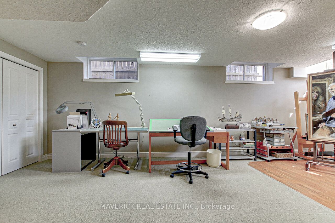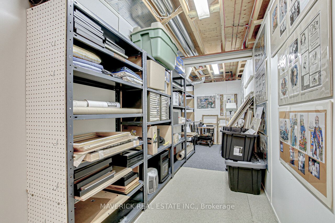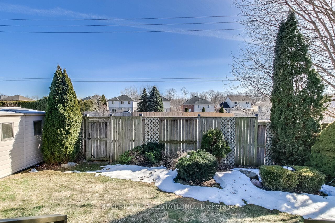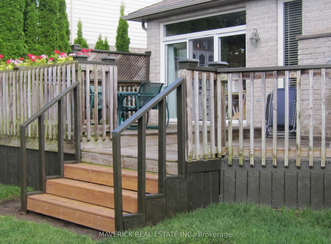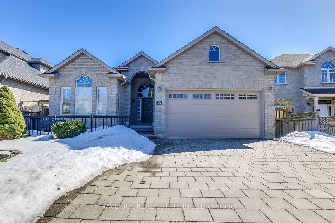
List Price: $864,900
35 Greyrock Crescent, London, N5Y 6L4
- By MAVERICK REAL ESTATE INC.
Detached|MLS - #X12016550|New
3 Bed
3 Bath
1500-2000 Sqft.
Attached Garage
Price comparison with similar homes in London
Compared to 92 similar homes
7.3% Higher↑
Market Avg. of (92 similar homes)
$805,866
Note * Price comparison is based on the similar properties listed in the area and may not be accurate. Consult licences real estate agent for accurate comparison
Client Remarks
Welcome to 35 Greyrock, a beautifully maintained 3-bedroom, 3-bathroom bungalow that has been lovingly owned by the same family since its construction. From the charming interlocking driveway to the high enclosed porch with its arched window, this home exudes charm and curb appeal. Inside, the open-concept living/dining area is filled with natural light, thanks to transcend windows. The rich oak flooring and cozy gas fireplace add warmth and character to the space. High tray ceilings, crown molding, and rounded corners create an elegant atmosphere throughout. The private primary bedroom is a tranquil retreat with a spacious ensuite, walk-in shower, soaker tub, and heat lamp. A walk-in closet with a built-in safe adds extra security. Two generously sized bedrooms on the other side, share a 3-piece bathroom, providing privacy and convenience for family or guests. Make your way downstairs to the fully finished basement. Thanks to above-grade windows and added lighting the space is filled with tons of light. Previously used as an art studio and gallery, it could easily serve as a family room, office, or additional bedroom. A 2-piece bathroom and well-maintained workshop; ideal for hobbyists, complete the space. The basement also includes a dehumidifier attachment to the furnace to maintain ideal moisture levels year-round. Back upstairs you will find the kitchen which is well-equipped with stainless steel appliances and ample storage, seamlessly connecting to a mudroom with a brand-new washer and dryer (2024). The mudroom provides direct access to the oversized 2-car garage. Off the kitchen the large patio doors leads to the impressive two-storey back deck, perfect for outdoor entertaining and summer BBQs. The fully fenced backyard ensures privacy and features space for gardening. Out your back gate you land directly onto Kilally Meadows/Thames Valley Parkway trails. This home offers unparalleled convenience and charm. Book your showing today!
Property Description
35 Greyrock Crescent, London, N5Y 6L4
Property type
Detached
Lot size
N/A acres
Style
Bungalow
Approx. Area
N/A Sqft
Home Overview
Last check for updates
Virtual tour
N/A
Basement information
Finished
Building size
N/A
Status
In-Active
Property sub type
Maintenance fee
$N/A
Year built
2024
Walk around the neighborhood
35 Greyrock Crescent, London, N5Y 6L4Nearby Places

Shally Shi
Sales Representative, Dolphin Realty Inc
English, Mandarin
Residential ResaleProperty ManagementPre Construction
Mortgage Information
Estimated Payment
$0 Principal and Interest
 Walk Score for 35 Greyrock Crescent
Walk Score for 35 Greyrock Crescent

Book a Showing
Tour this home with Shally
Frequently Asked Questions about Greyrock Crescent
Recently Sold Homes in London
Check out recently sold properties. Listings updated daily
No Image Found
Local MLS®️ rules require you to log in and accept their terms of use to view certain listing data.
No Image Found
Local MLS®️ rules require you to log in and accept their terms of use to view certain listing data.
No Image Found
Local MLS®️ rules require you to log in and accept their terms of use to view certain listing data.
No Image Found
Local MLS®️ rules require you to log in and accept their terms of use to view certain listing data.
No Image Found
Local MLS®️ rules require you to log in and accept their terms of use to view certain listing data.
No Image Found
Local MLS®️ rules require you to log in and accept their terms of use to view certain listing data.
No Image Found
Local MLS®️ rules require you to log in and accept their terms of use to view certain listing data.
No Image Found
Local MLS®️ rules require you to log in and accept their terms of use to view certain listing data.
Check out 100+ listings near this property. Listings updated daily
See the Latest Listings by Cities
1500+ home for sale in Ontario
