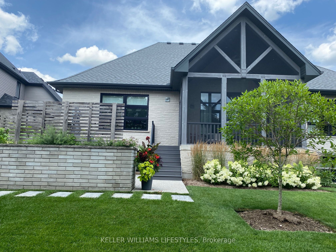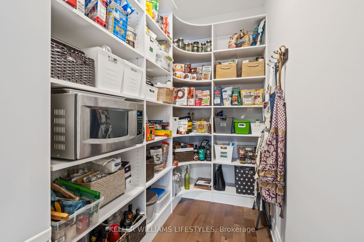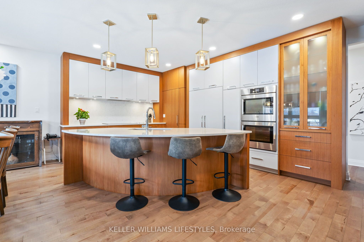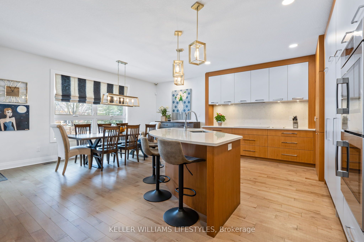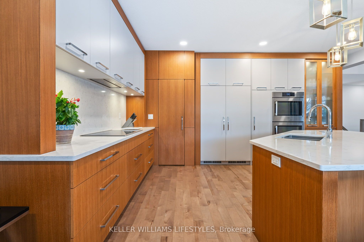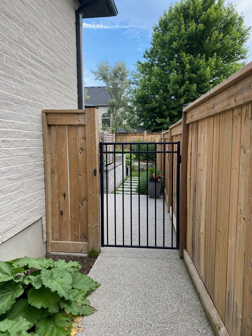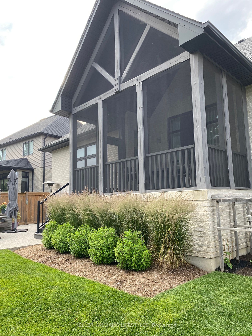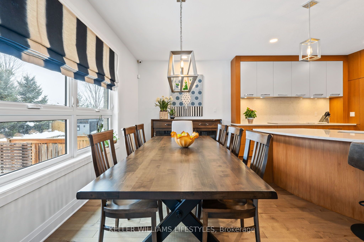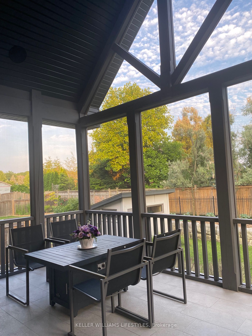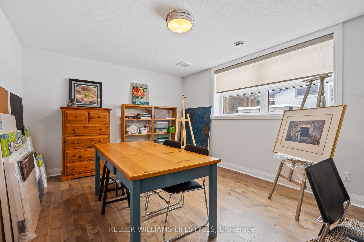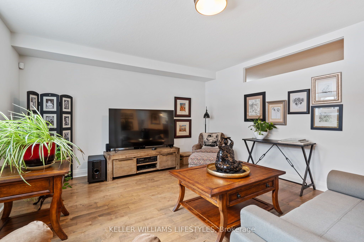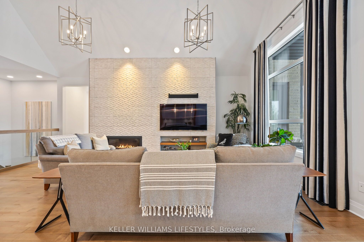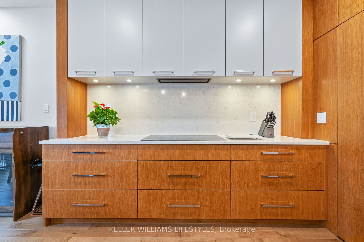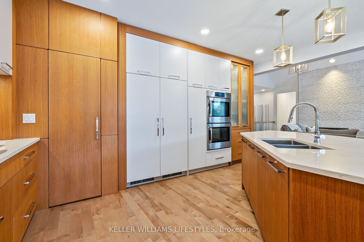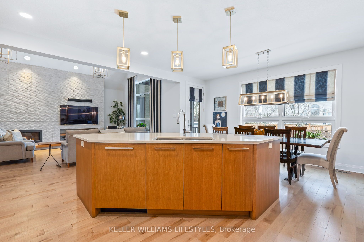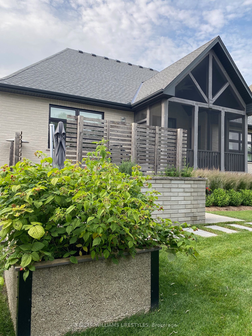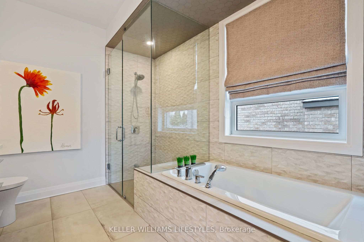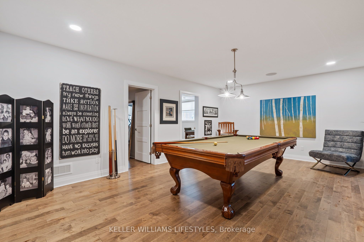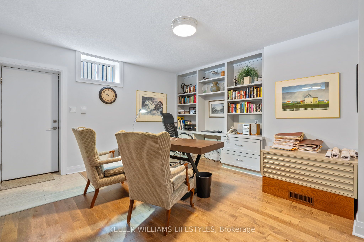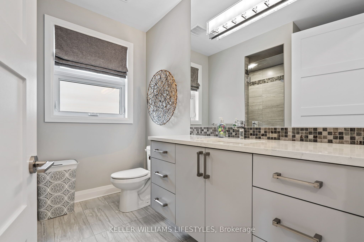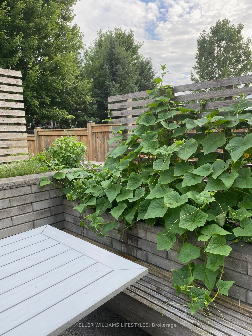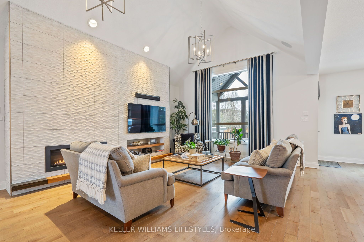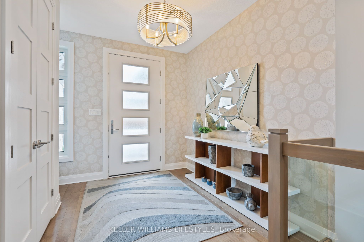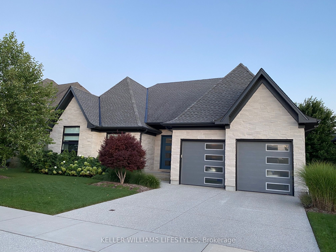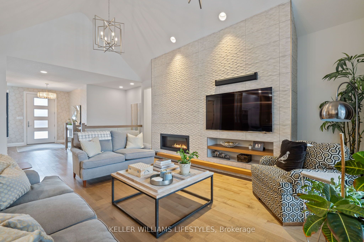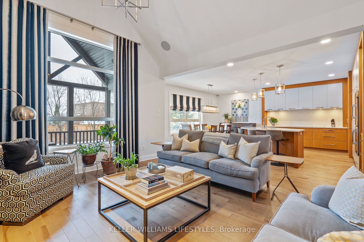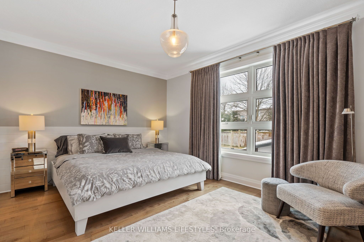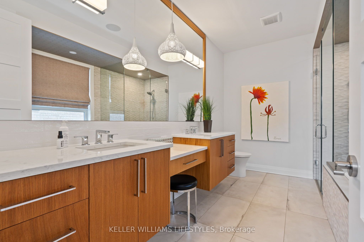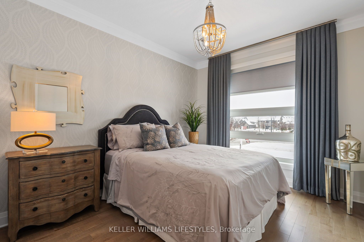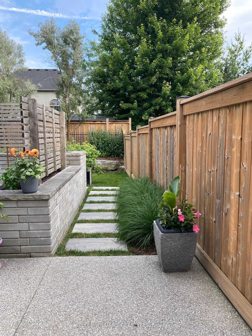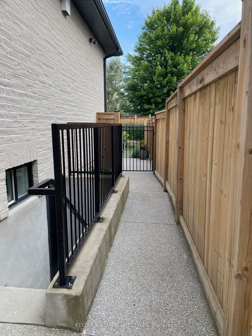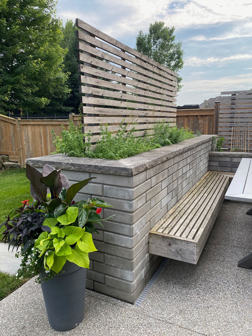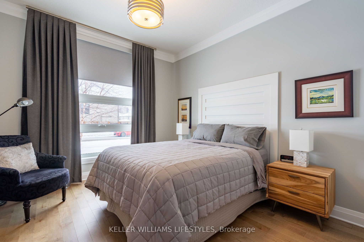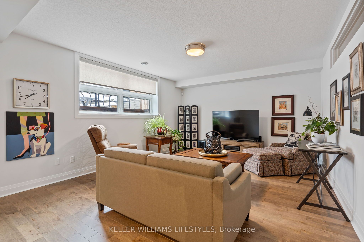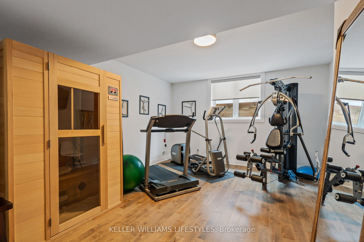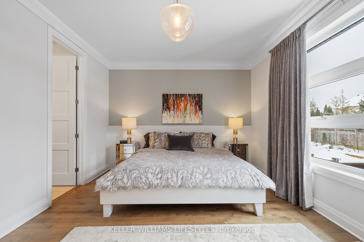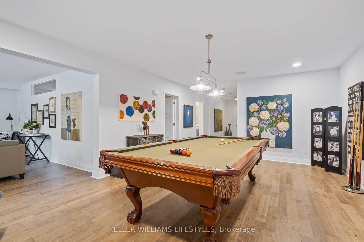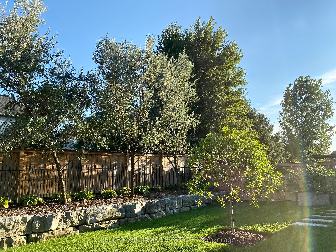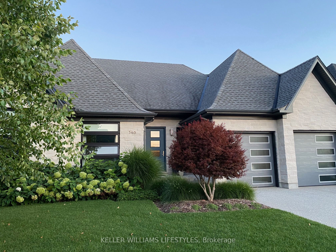
List Price: $1,695,000 5% reduced
346 Bradwell Chase, London, N6G 5L9
- By KELLER WILLIAMS LIFESTYLES
Detached|MLS - #X11933174|Price Change
3 Bed
4 Bath
2000-2500 Sqft.
Attached Garage
Price comparison with similar homes in London
Compared to 27 similar homes
71.0% Higher↑
Market Avg. of (27 similar homes)
$991,069
Note * Price comparison is based on the similar properties listed in the area and may not be accurate. Consult licences real estate agent for accurate comparison
Room Information
| Room Type | Features | Level |
|---|---|---|
| Dining Room 5.48 x 274 m | Main | |
| Kitchen 5.64 x 3.65 m | B/I Appliances, Centre Island, Pantry | Main |
| Bedroom 5.23 x 3.65 m | 5 Pc Ensuite, Walk-In Closet(s) | Main |
| Bedroom 2 3.5 x 3.65 m | Walk-In Closet(s) | Main |
| Bedroom 3 3.12 x 3.65 m | Walk-In Closet(s) | Main |
Client Remarks
Welcome to 346 Bradwell Chase, a stunning Harasym Developments bungalow in the prestigious Sunningdale neighbourhood that blends modern sophistication with everyday comfort and premium features like heated floors. This vibrant and highly sought-after community offers serene parks, top schools, convenient shopping and dining, and nearby trails and Sunningdale Golf Club. The sleek stone exterior and symmetrical peaks create a lasting first impression. Inside, an open-concept design is bathed in natural light from oversized windows. The great room impresses with soaring 18-ft vaulted ceilings, built-in surround sound, a 12-ft-high ceramic surround fireplace with a custom mantle, and a TV with additional speakers. The adjacent kitchen is both stylish and functional, featuring a curved island seating six, upgraded cabinets with a hidden walk-in pantry, cabinet-faced appliances, a cooktop, a double wall oven, and space for a harvest dining table. A fully screened-in porch with a built-in gas table offers the perfect spot to unwind. The main floor boasts a luxurious primary suite with a spa-like ensuite, soaker tub, glass shower, dual vanities, and makeup counter. Two additional bedrooms with walk-in closets share a beautifully designed bathroom. A mudroom with garage access and a laundry area near the kitchen enhance convenience. The fully finished lower level with engineered hardwood throughout includes a family/recreation room, an exercise room, a billiards room, a studio/den, and a home office with a walk-up to the outdoors. Step out to the meticulously customized and landscaped grounds, perfect for outdoor relaxation and entertaining. The fully fenced rear yard features a retaining wall and underground tiling to ensure proper drainage, and you'll appreciate the irrigation system to keep the grounds pristine. With elegance, comfort, and an unbeatable location, 346 Bradwell Chase is the perfect place to call home. Book your showing today!
Property Description
346 Bradwell Chase, London, N6G 5L9
Property type
Detached
Lot size
< .50 acres
Style
Bungalow
Approx. Area
N/A Sqft
Home Overview
Last check for updates
Virtual tour
N/A
Basement information
Finished,Walk-Out
Building size
N/A
Status
In-Active
Property sub type
Maintenance fee
$N/A
Year built
2025
Walk around the neighborhood
346 Bradwell Chase, London, N6G 5L9Nearby Places

Shally Shi
Sales Representative, Dolphin Realty Inc
English, Mandarin
Residential ResaleProperty ManagementPre Construction
Mortgage Information
Estimated Payment
$0 Principal and Interest
 Walk Score for 346 Bradwell Chase
Walk Score for 346 Bradwell Chase

Book a Showing
Tour this home with Shally
Frequently Asked Questions about Bradwell Chase
Recently Sold Homes in London
Check out recently sold properties. Listings updated daily
No Image Found
Local MLS®️ rules require you to log in and accept their terms of use to view certain listing data.
No Image Found
Local MLS®️ rules require you to log in and accept their terms of use to view certain listing data.
No Image Found
Local MLS®️ rules require you to log in and accept their terms of use to view certain listing data.
No Image Found
Local MLS®️ rules require you to log in and accept their terms of use to view certain listing data.
No Image Found
Local MLS®️ rules require you to log in and accept their terms of use to view certain listing data.
No Image Found
Local MLS®️ rules require you to log in and accept their terms of use to view certain listing data.
No Image Found
Local MLS®️ rules require you to log in and accept their terms of use to view certain listing data.
No Image Found
Local MLS®️ rules require you to log in and accept their terms of use to view certain listing data.
Check out 100+ listings near this property. Listings updated daily
See the Latest Listings by Cities
1500+ home for sale in Ontario
