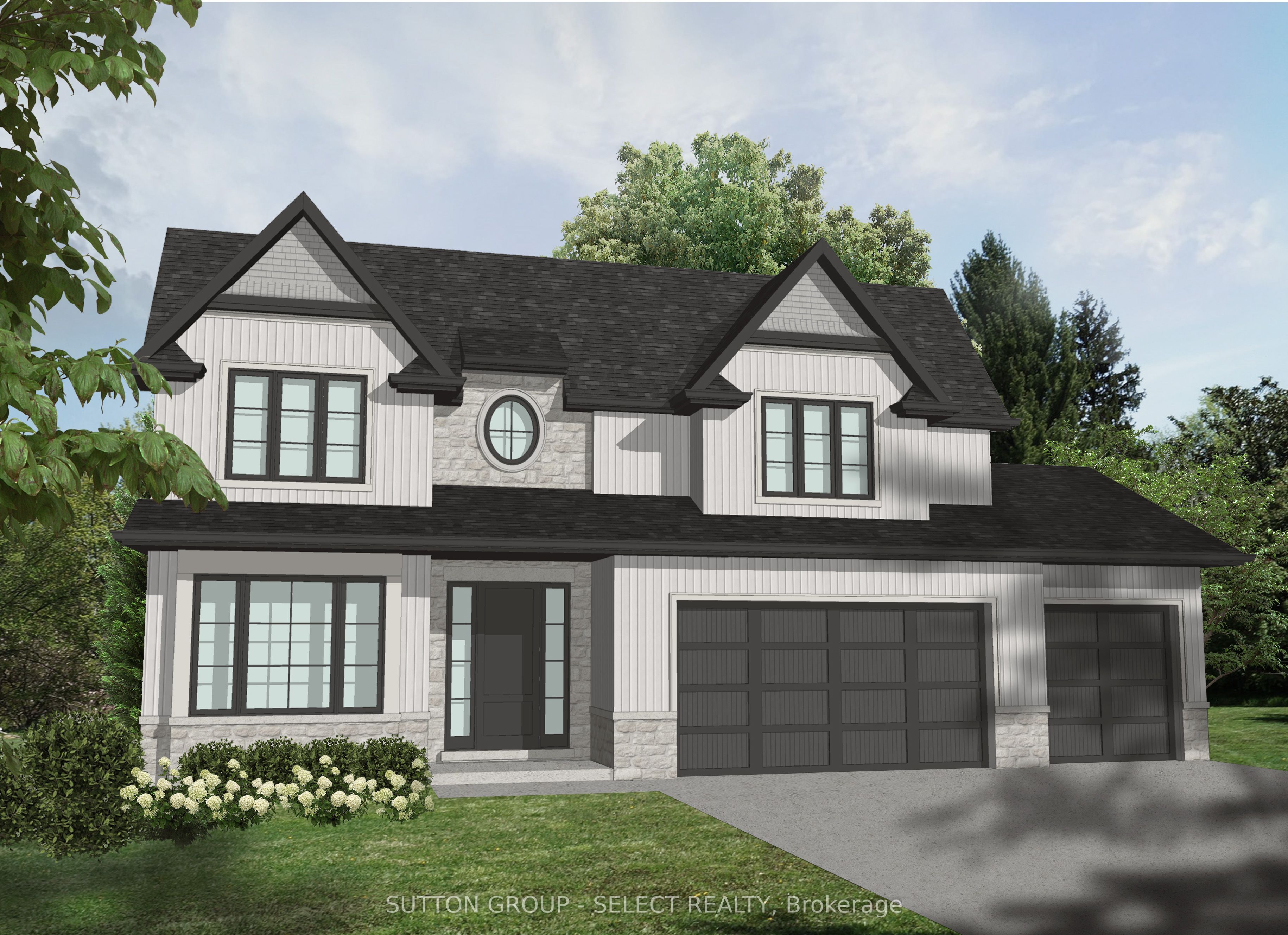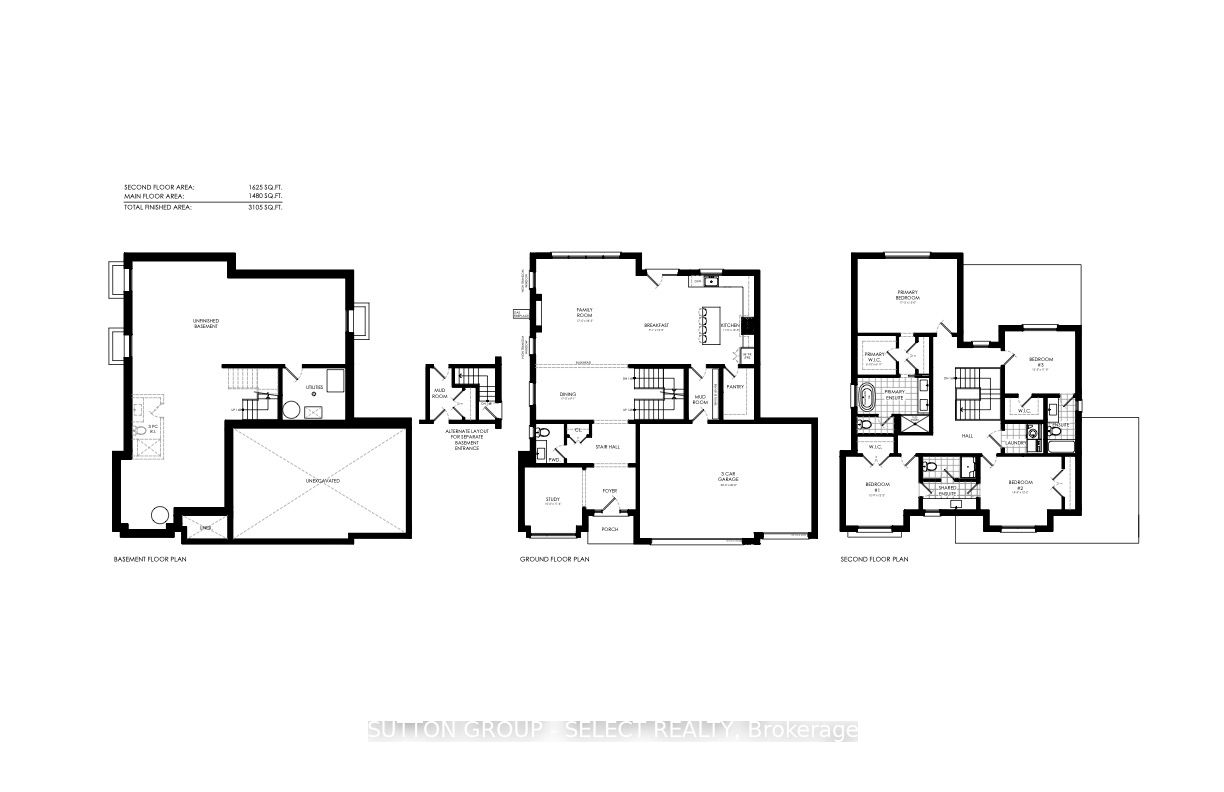
List Price: $1,499,900
337 Manhattan Drive, London, N6K 4M7
- By SUTTON GROUP - SELECT REALTY
Detached|MLS - #X11995989|New
4 Bed
4 Bath
3000-3500 Sqft.
Attached Garage
Price comparison with similar homes in London
Compared to 144 similar homes
37.8% Higher↑
Market Avg. of (144 similar homes)
$1,088,695
Note * Price comparison is based on the similar properties listed in the area and may not be accurate. Consult licences real estate agent for accurate comparison
Room Information
| Room Type | Features | Level |
|---|---|---|
| Dining Room 5.24 x 2.77 m | Main | |
| Kitchen 3.5 x 4.72 m | Main | |
| Bedroom 3.93 x 3.71 m | 3 Pc Bath | Second |
| Bedroom 2 4.35 x 3.71 m | 3 Pc Bath | Second |
| Bedroom 3 3.81 x 3.35 m | Walk-In Closet(s), 4 Pc Ensuite | Second |
| Primary Bedroom 5.33 x 4.26 m | 5 Pc Ensuite, Walk-In Closet(s) | Second |
Client Remarks
Gorgeous 2-storey Beaumont 2 plan by Mapleton Homes on a lovely pool sized lot in Byron's upscale Boler Heights development. 3105 sq. ft. of premium finishes & thoughtful design featuring a triple car garage. Special pricing includes discounted lot premium for this partial walkout level elevation. Open concept plan offers Great Room design encompassing large Family Room w/ fireplace, Breakfast Room, Dining Room & gourmet Kitchen with 4-seat centre island & walk-in pantry. Quiet main floor study off the foyer & Mud Room w/ built-in bench off the 3 car garage. Hardwood throughout main floor principal rooms. 2nd floor adds 4 bedrooms & 3 full washrooms including Primary Bedroom w/ large walk-in closet & 5-piece ensuite. Bedroom 2 enjoys a private 4-piece ensuite & walk-in closet. Bedrooms 2 & 3 share a 3-piece ensuite with separate vanity area. 2nd floor laundry. Tarion registration & survey included.
Property Description
337 Manhattan Drive, London, N6K 4M7
Property type
Detached
Lot size
< .50 acres
Style
2-Storey
Approx. Area
N/A Sqft
Home Overview
Last check for updates
Virtual tour
N/A
Basement information
Full,Unfinished
Building size
N/A
Status
In-Active
Property sub type
Maintenance fee
$N/A
Year built
2024
Walk around the neighborhood
337 Manhattan Drive, London, N6K 4M7Nearby Places

Shally Shi
Sales Representative, Dolphin Realty Inc
English, Mandarin
Residential ResaleProperty ManagementPre Construction
Mortgage Information
Estimated Payment
$0 Principal and Interest
 Walk Score for 337 Manhattan Drive
Walk Score for 337 Manhattan Drive

Book a Showing
Tour this home with Shally
Frequently Asked Questions about Manhattan Drive
Recently Sold Homes in London
Check out recently sold properties. Listings updated daily
No Image Found
Local MLS®️ rules require you to log in and accept their terms of use to view certain listing data.
No Image Found
Local MLS®️ rules require you to log in and accept their terms of use to view certain listing data.
No Image Found
Local MLS®️ rules require you to log in and accept their terms of use to view certain listing data.
No Image Found
Local MLS®️ rules require you to log in and accept their terms of use to view certain listing data.
No Image Found
Local MLS®️ rules require you to log in and accept their terms of use to view certain listing data.
No Image Found
Local MLS®️ rules require you to log in and accept their terms of use to view certain listing data.
No Image Found
Local MLS®️ rules require you to log in and accept their terms of use to view certain listing data.
No Image Found
Local MLS®️ rules require you to log in and accept their terms of use to view certain listing data.
Check out 100+ listings near this property. Listings updated daily
See the Latest Listings by Cities
1500+ home for sale in Ontario

