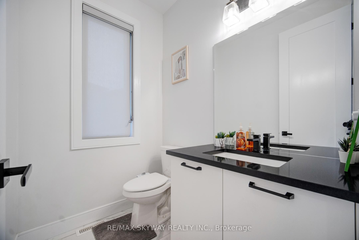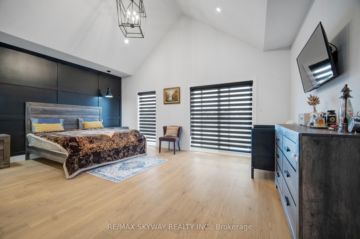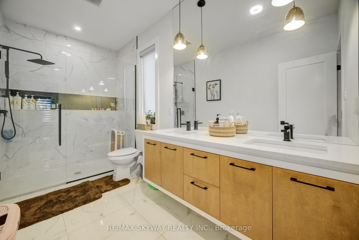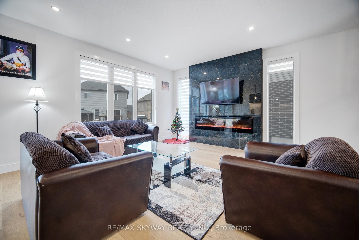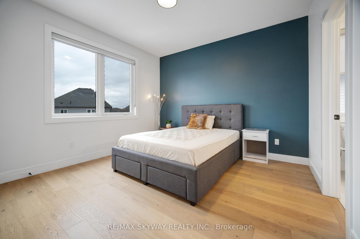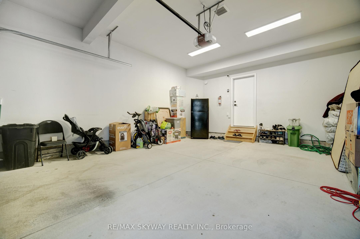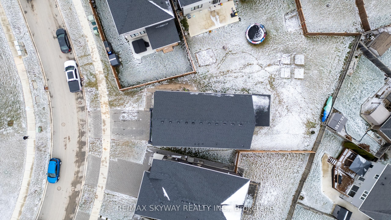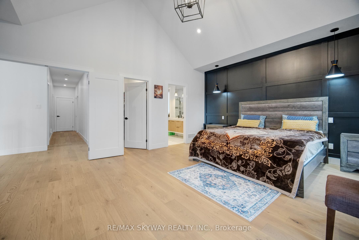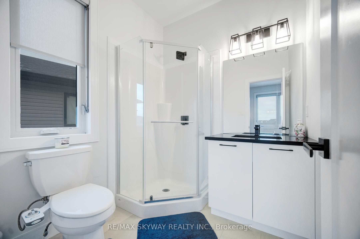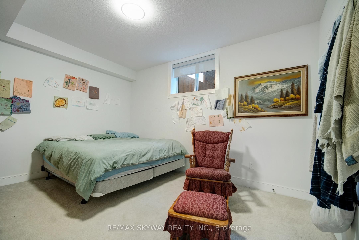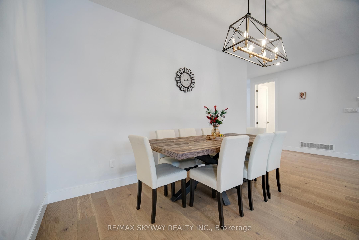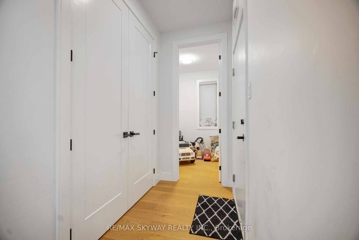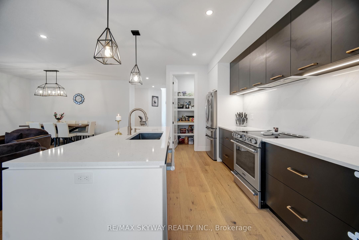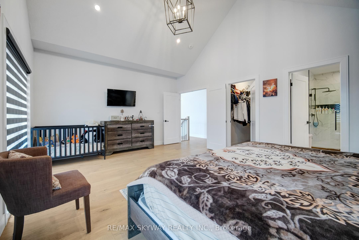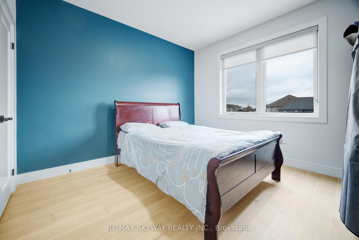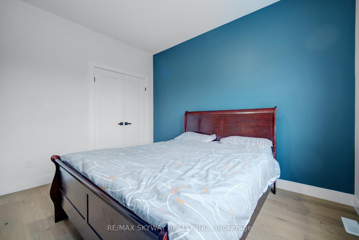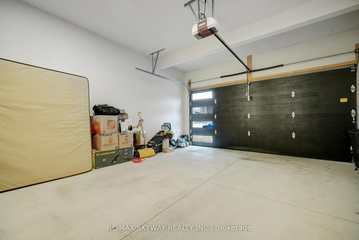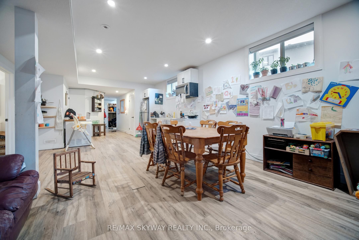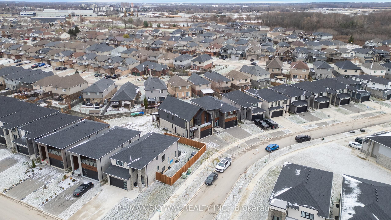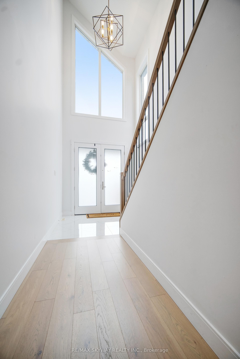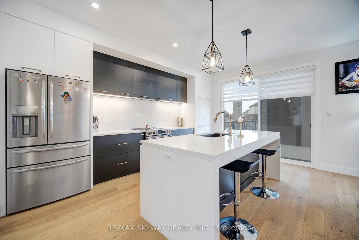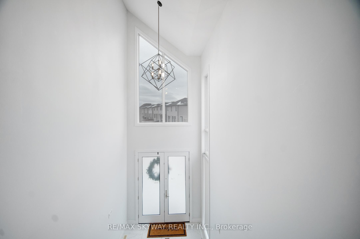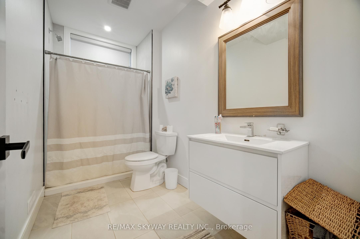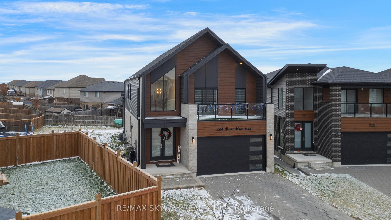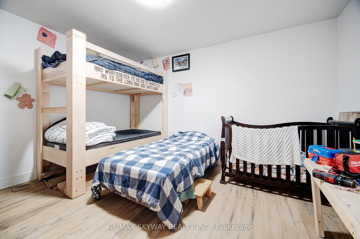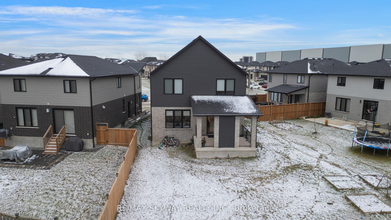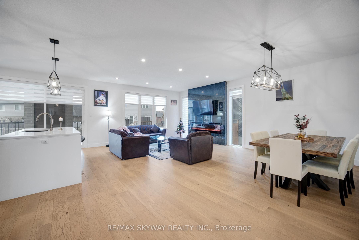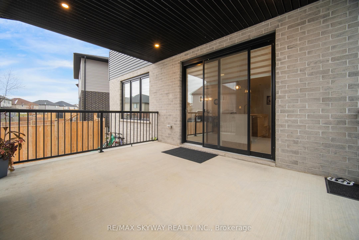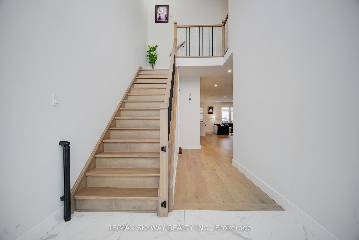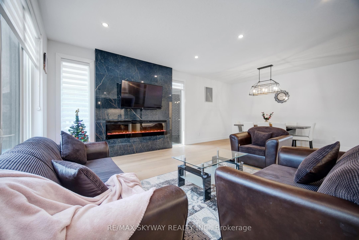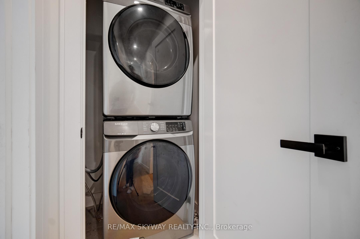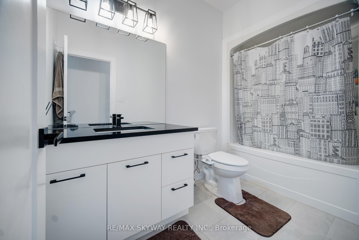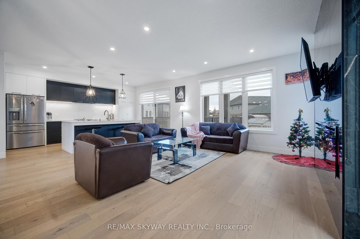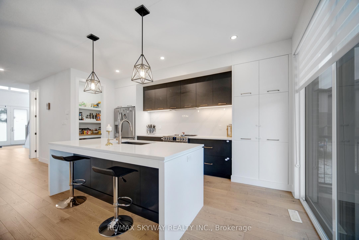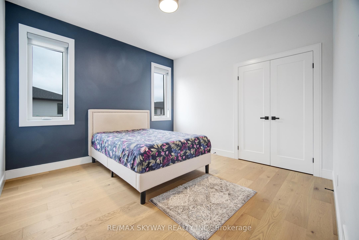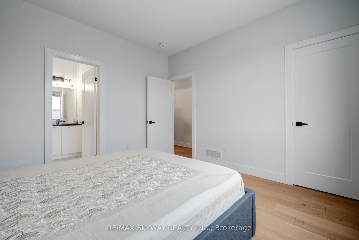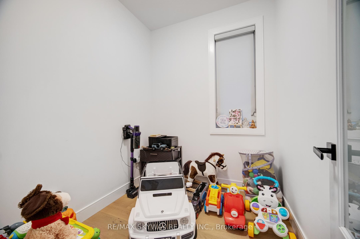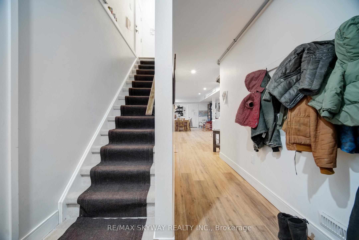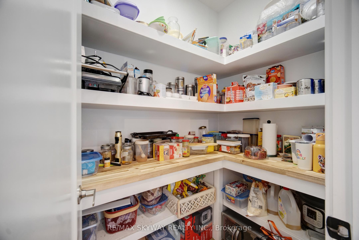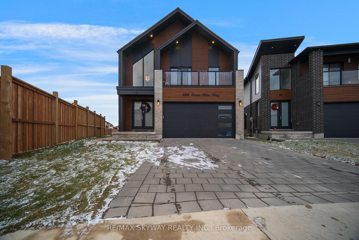
List Price: $1,049,999
3314 David Milne Way, London, N6L 1K3
- By RE/MAX SKYWAY REALTY INC.
Detached|MLS - #X12057311|New
6 Bed
5 Bath
2000-2500 Sqft.
Attached Garage
Price comparison with similar homes in London
Compared to 17 similar homes
-26.3% Lower↓
Market Avg. of (17 similar homes)
$1,425,132
Note * Price comparison is based on the similar properties listed in the area and may not be accurate. Consult licences real estate agent for accurate comparison
Room Information
| Room Type | Features | Level |
|---|---|---|
| Kitchen 4.87 x 3.76 m | Custom Counter, Modern Kitchen, Open Concept | Main |
| Dining Room 4.37 x 4.37 m | Hardwood Floor, Combined w/Great Rm, Open Concept | Main |
| Primary Bedroom 4.44 x 6.05 m | 4 Pc Bath, Vaulted Ceiling(s), Balcony | Second |
| Bedroom 2 3.39 x 3.38 m | 3 Pc Bath, Hardwood Floor, Pot Lights | Second |
| Bedroom 3 3.51 x 3.39 m | Hardwood Floor, Pot Lights | Second |
| Bedroom 4 3.7 x 3.38 m | Hardwood Floor, Pot Lights | Second |
| Bedroom 4.45 x 3.77 m | 3 Pc Bath, Eat-in Kitchen, Overlooks Living | Basement |
| Bedroom 4.45 x 3.77 m | Basement |
Client Remarks
Welcome to 3314 David Milne Way! Built in 2021, this exquisite home boasts approximately 3,300 sq.ft. of meticulously finished living space. Featuring 4+2 bedrooms & 4.5 baths, it masterfully blends elegance, functionality, and comfort ideal for family living. The grand two-story foyer, flooded with natural light from expansive windows, sets the tone for this stunning residence. The open-concept main floor is perfect for entertaining, with a striking stone fireplace, custom cabinetry, a spacious pantry, and a large island. Gleaming hardwood floors flow throughout, adding a touch of warmth & sophistication. Upstairs, the primary suite features tall ceilings, a private balcony, a walk-in closet, and a spa-like ensuite. A junior master suite with its own ensuite, two additional bedrooms, a full bath, & a convenient laundry hub complete the upper level. The fully finished basement(900sqft) includes an in-law suite with a private side entrance, modern kitchen, living area, bedroom, & bath. Basement is finished originally by the builder, following all legalities & regulations, legal basement.
Property Description
3314 David Milne Way, London, N6L 1K3
Property type
Detached
Lot size
N/A acres
Style
2-Storey
Approx. Area
N/A Sqft
Home Overview
Last check for updates
Virtual tour
N/A
Basement information
Finished,Separate Entrance
Building size
N/A
Status
In-Active
Property sub type
Maintenance fee
$N/A
Year built
--
Walk around the neighborhood
3314 David Milne Way, London, N6L 1K3Nearby Places

Shally Shi
Sales Representative, Dolphin Realty Inc
English, Mandarin
Residential ResaleProperty ManagementPre Construction
Mortgage Information
Estimated Payment
$0 Principal and Interest
 Walk Score for 3314 David Milne Way
Walk Score for 3314 David Milne Way

Book a Showing
Tour this home with Shally
Frequently Asked Questions about David Milne Way
Recently Sold Homes in London
Check out recently sold properties. Listings updated daily
No Image Found
Local MLS®️ rules require you to log in and accept their terms of use to view certain listing data.
No Image Found
Local MLS®️ rules require you to log in and accept their terms of use to view certain listing data.
No Image Found
Local MLS®️ rules require you to log in and accept their terms of use to view certain listing data.
No Image Found
Local MLS®️ rules require you to log in and accept their terms of use to view certain listing data.
No Image Found
Local MLS®️ rules require you to log in and accept their terms of use to view certain listing data.
No Image Found
Local MLS®️ rules require you to log in and accept their terms of use to view certain listing data.
No Image Found
Local MLS®️ rules require you to log in and accept their terms of use to view certain listing data.
No Image Found
Local MLS®️ rules require you to log in and accept their terms of use to view certain listing data.
Check out 100+ listings near this property. Listings updated daily
See the Latest Listings by Cities
1500+ home for sale in Ontario
