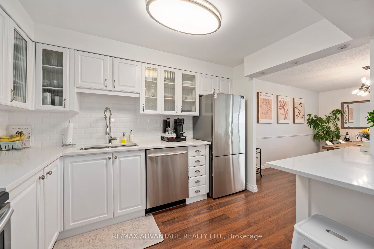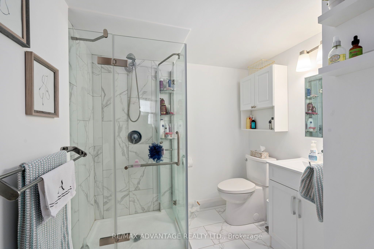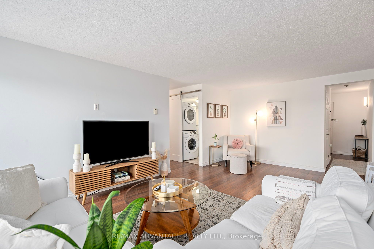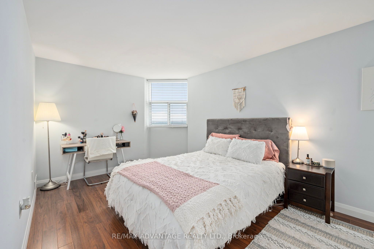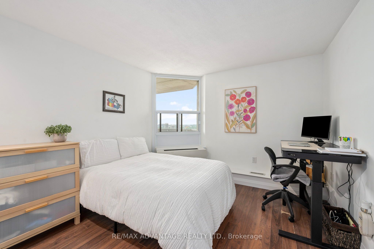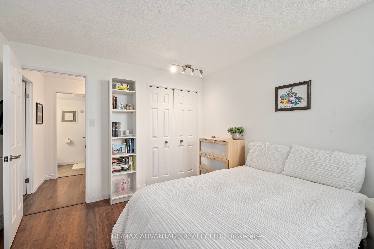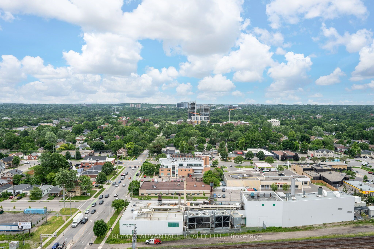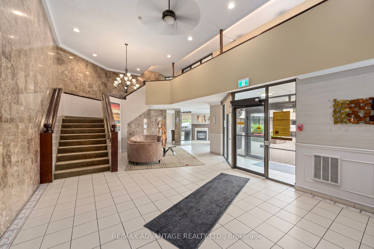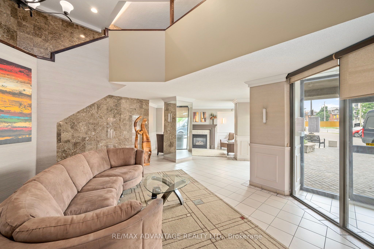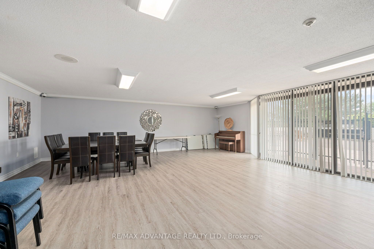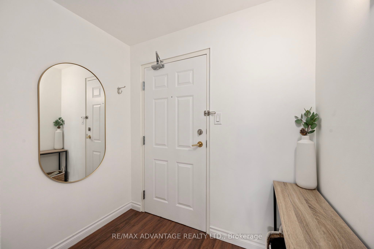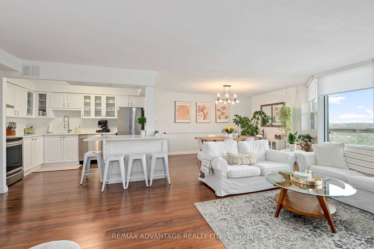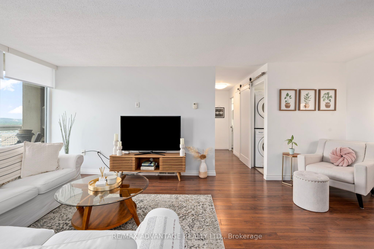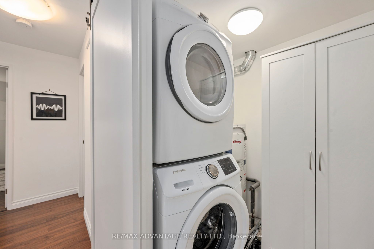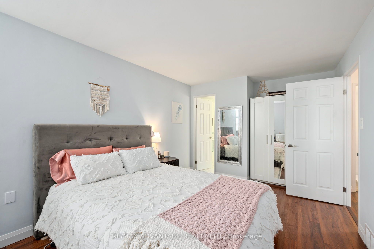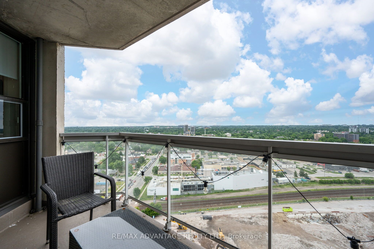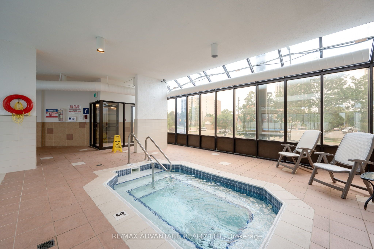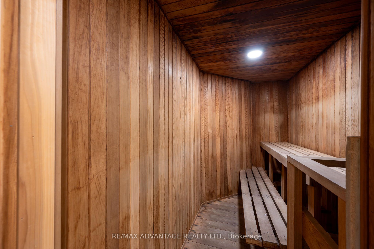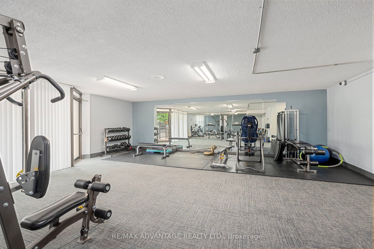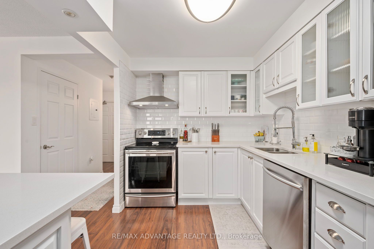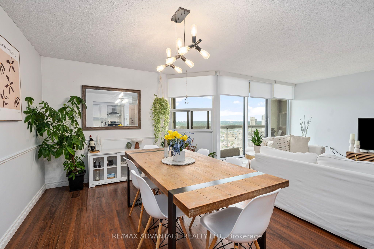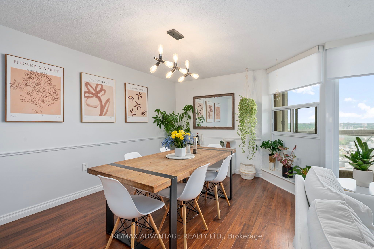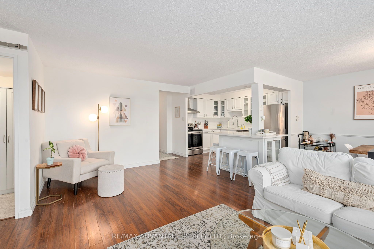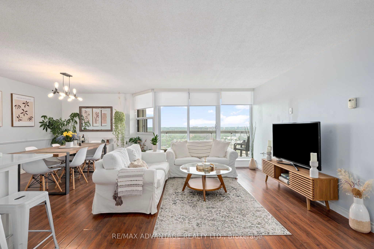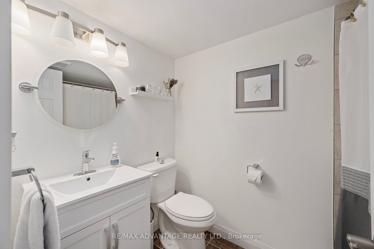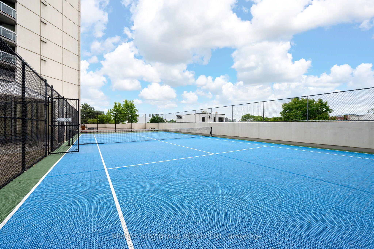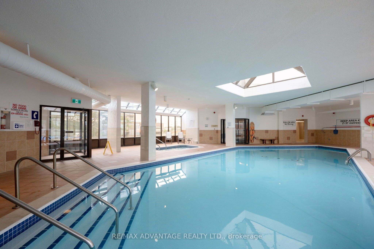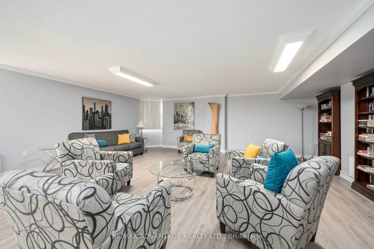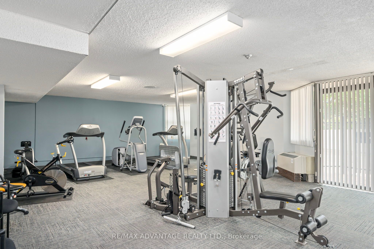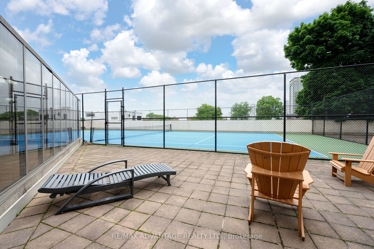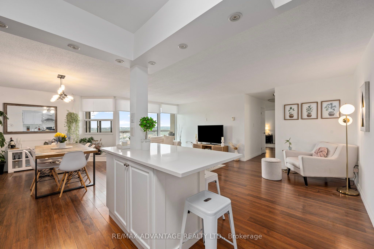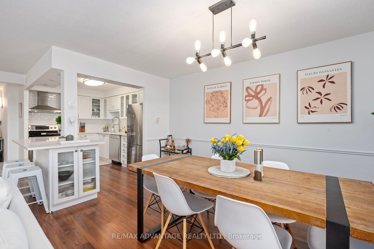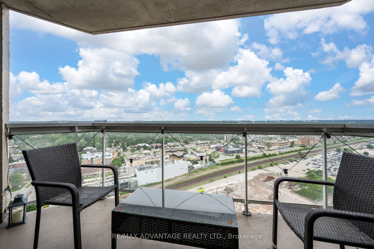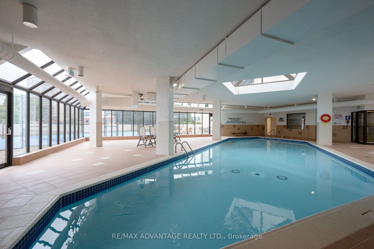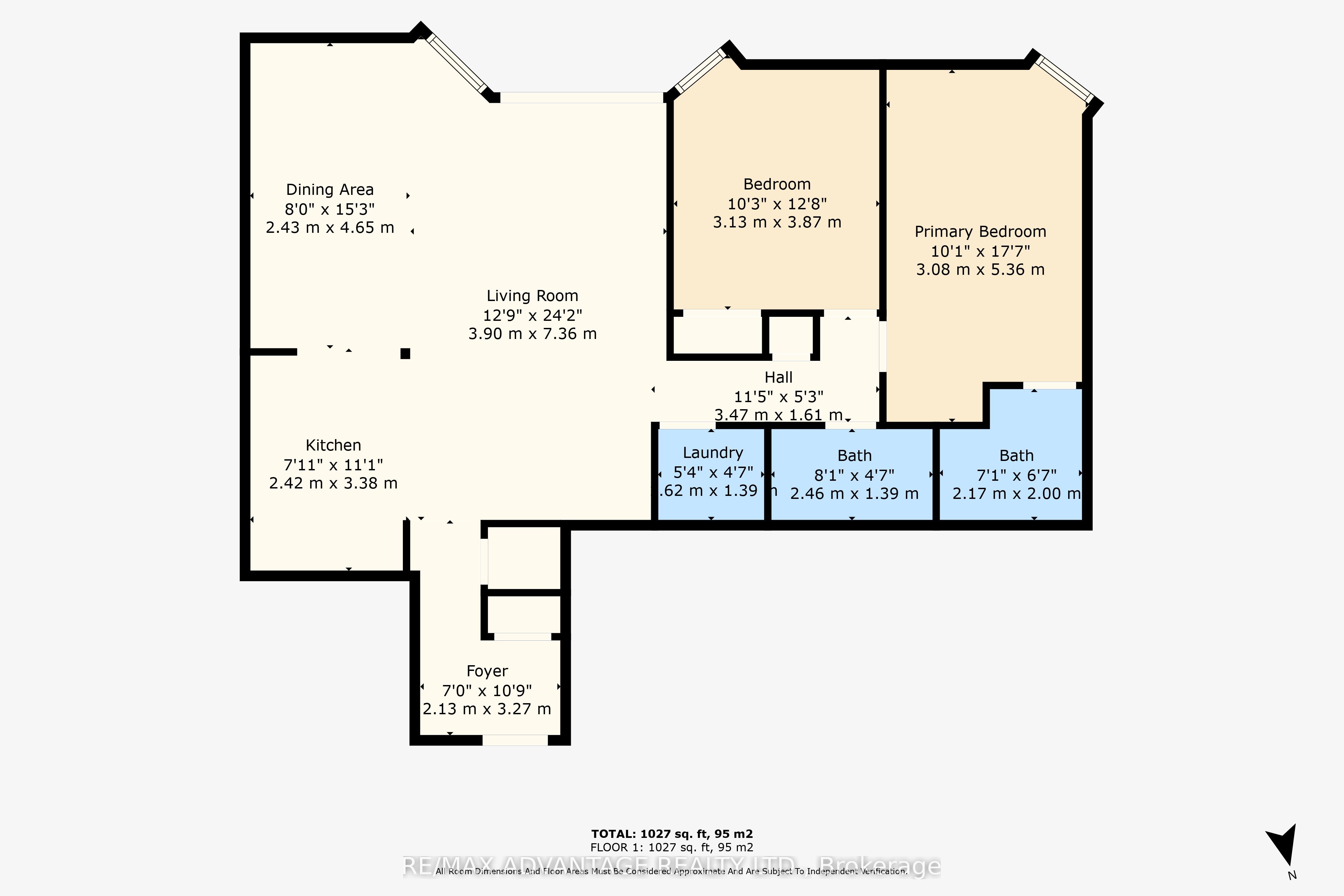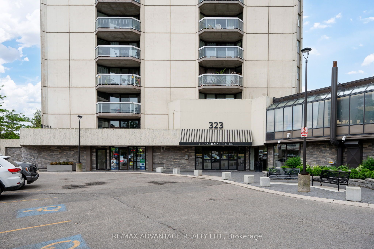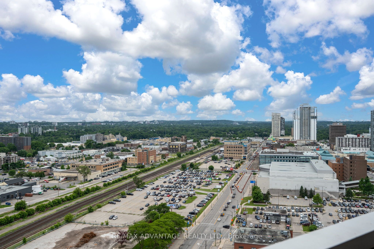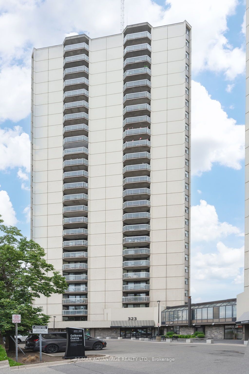
List Price: $399,900 + $753 maint. fee
323 Colborne Street, London, N6B 3N8
- By RE/MAX ADVANTAGE REALTY LTD.
Condo Apartment|MLS - #X11989113|New
2 Bed
2 Bath
1000-1199 Sqft.
Underground Garage
Included in Maintenance Fee:
Common Elements
Water
Building Insurance
Parking
Price comparison with similar homes in London
Compared to 96 similar homes
-24.2% Lower↓
Market Avg. of (96 similar homes)
$527,379
Note * Price comparison is based on the similar properties listed in the area and may not be accurate. Consult licences real estate agent for accurate comparison
Room Information
| Room Type | Features | Level |
|---|---|---|
| Kitchen 2.42 x 3.38 m | Main | |
| Living Room 3.9 x 7.36 m | Main | |
| Dining Room 2.43 x 4.65 m | Main | |
| Bedroom 3.13 x 3.87 m | Main | |
| Bedroom 3.08 x 5.36 m | Main |
Client Remarks
Welcome to The Colborne Centre. This 2 bedroom, 2 bathroom unit is sure to impress. The bright, open, contemporary design will leave a lasting impression. Cook in this chef's kitchen with quartz countertops, designer backsplash, newer cupboards with high quality hardware, a top-of-the-line range hood and fresh stainless steel appliances overlooking the skyline. The large windows in the living area, bring a lot of natural light into the dining area, kitchen and hallways. Enjoy the peaceful ambiance on the 25th floor high up in the sky away from the noise. Updated windows and sliding door in main living area and bedroom! (2023) In-suite laundry area includes newer appliances, water heater and flooring, all concealed with a space-saving barn door. Down the hallway wing sits a fresh 4pc bathroom with newer vanity, toilet and fixtures. The Master Suite is a great size which can fit a king sized bed and lots of other furniture. The ensuite has recently been completely renovated with porcelain tile flooring, tiled, glass walk-in shower and all new vanity, toilet and lighting. Another secondary bedroom is fit for guest room, an office or both! This unit has been updated with high quality materials and workmanship. This gorgeous unit is one of the nicest in the building, high up and over looking the city with unobstructed views in the heart of downtown London. The amenities here are plenty including a heated indoor pool, sauna, hot-tub, tennis, gym and much more...Don't miss out on luxury living in the downtown core.
Property Description
323 Colborne Street, London, N6B 3N8
Property type
Condo Apartment
Lot size
N/A acres
Style
Apartment
Approx. Area
N/A Sqft
Home Overview
Last check for updates
Virtual tour
N/A
Basement information
None
Building size
N/A
Status
In-Active
Property sub type
Maintenance fee
$753
Year built
--
Amenities
Exercise Room
Rooftop Deck/Garden
Party Room/Meeting Room
Indoor Pool
BBQs Allowed
Tennis Court
Walk around the neighborhood
323 Colborne Street, London, N6B 3N8Nearby Places

Shally Shi
Sales Representative, Dolphin Realty Inc
English, Mandarin
Residential ResaleProperty ManagementPre Construction
Mortgage Information
Estimated Payment
$0 Principal and Interest
 Walk Score for 323 Colborne Street
Walk Score for 323 Colborne Street

Book a Showing
Tour this home with Shally
Frequently Asked Questions about Colborne Street
Recently Sold Homes in London
Check out recently sold properties. Listings updated daily
No Image Found
Local MLS®️ rules require you to log in and accept their terms of use to view certain listing data.
No Image Found
Local MLS®️ rules require you to log in and accept their terms of use to view certain listing data.
No Image Found
Local MLS®️ rules require you to log in and accept their terms of use to view certain listing data.
No Image Found
Local MLS®️ rules require you to log in and accept their terms of use to view certain listing data.
No Image Found
Local MLS®️ rules require you to log in and accept their terms of use to view certain listing data.
No Image Found
Local MLS®️ rules require you to log in and accept their terms of use to view certain listing data.
No Image Found
Local MLS®️ rules require you to log in and accept their terms of use to view certain listing data.
No Image Found
Local MLS®️ rules require you to log in and accept their terms of use to view certain listing data.
See the Latest Listings by Cities
1500+ home for sale in Ontario
