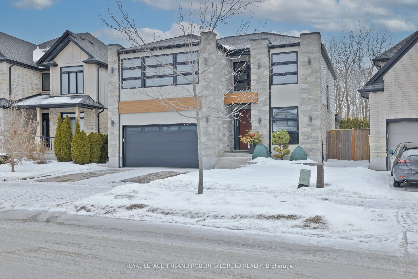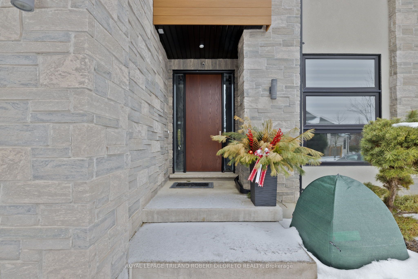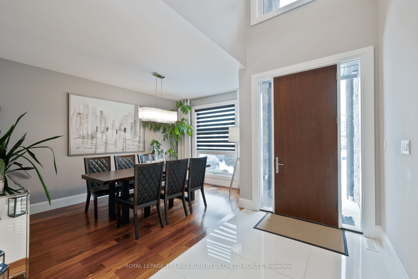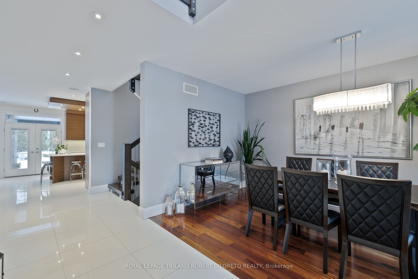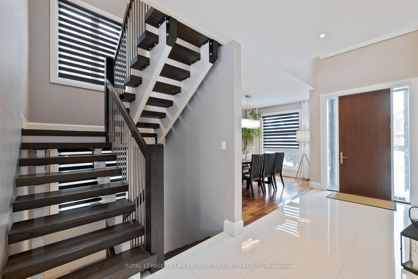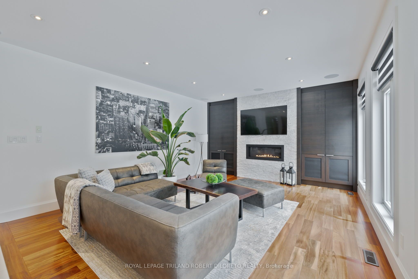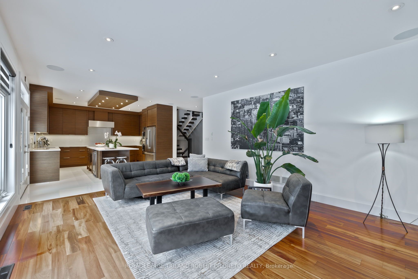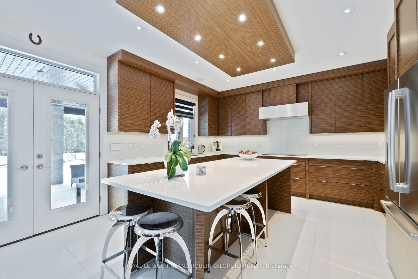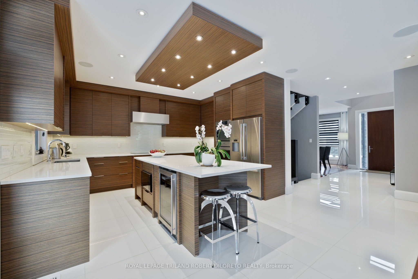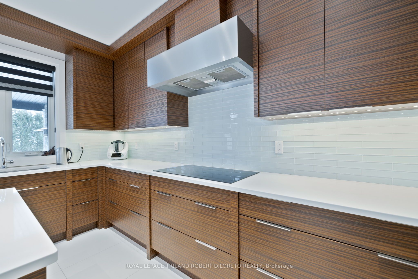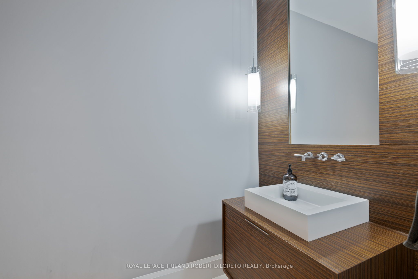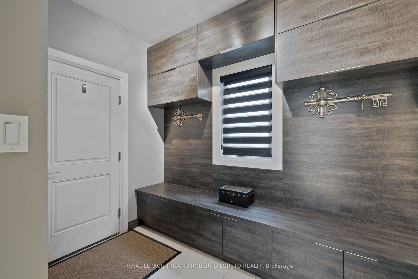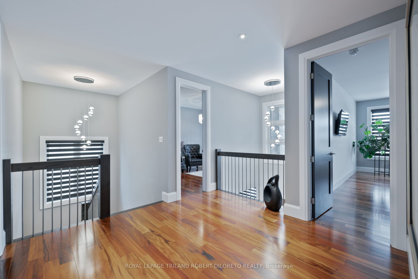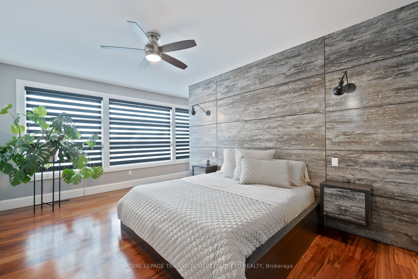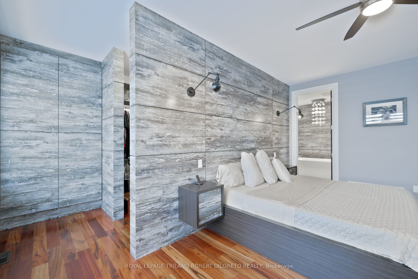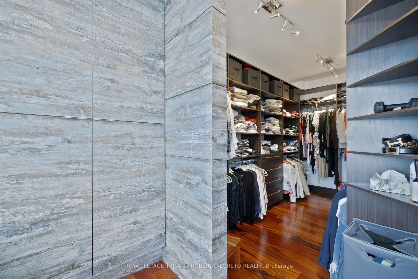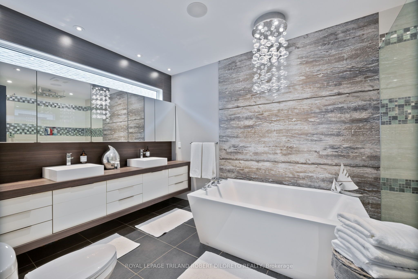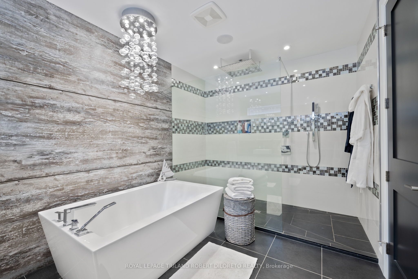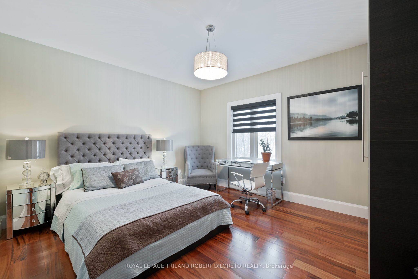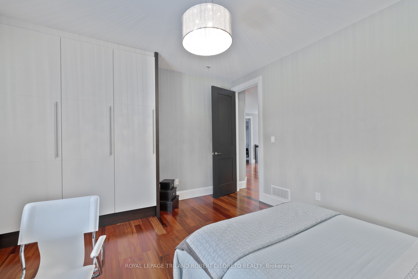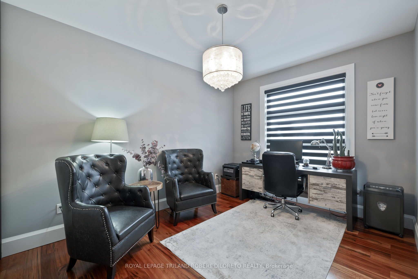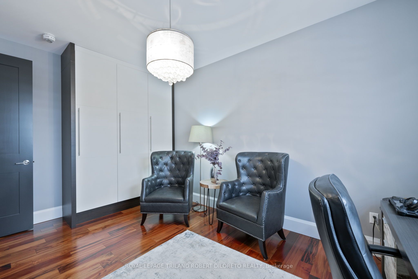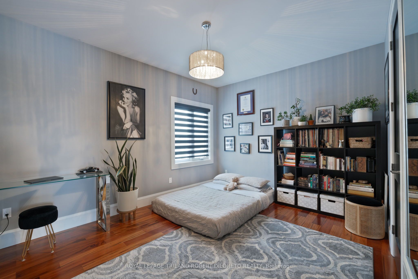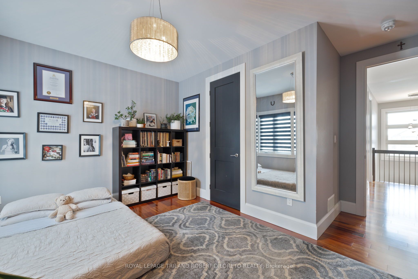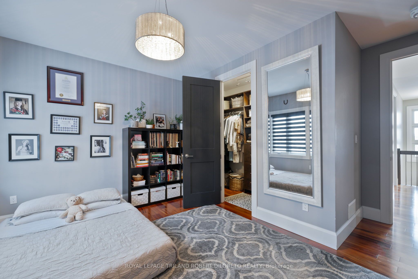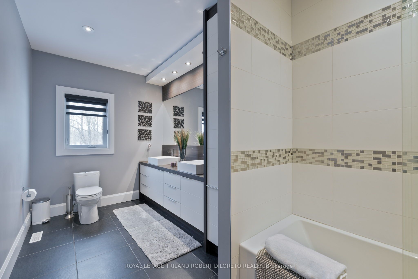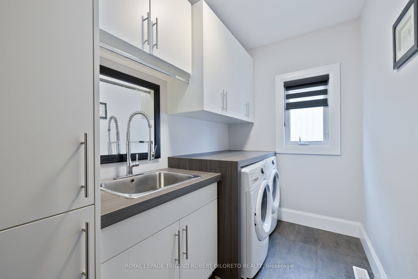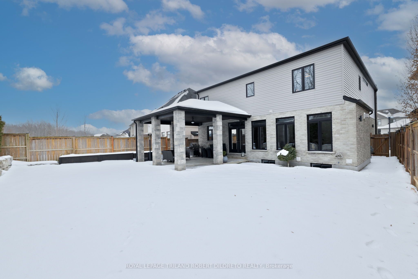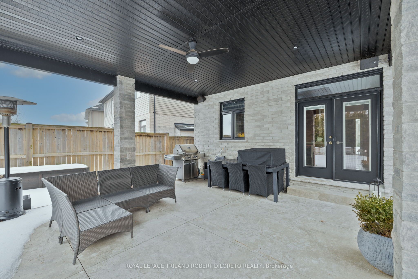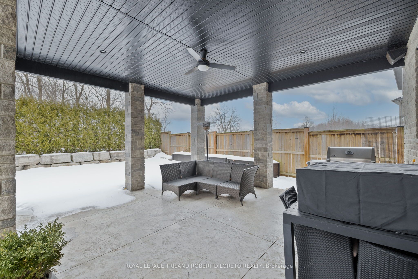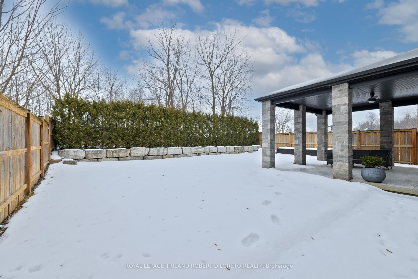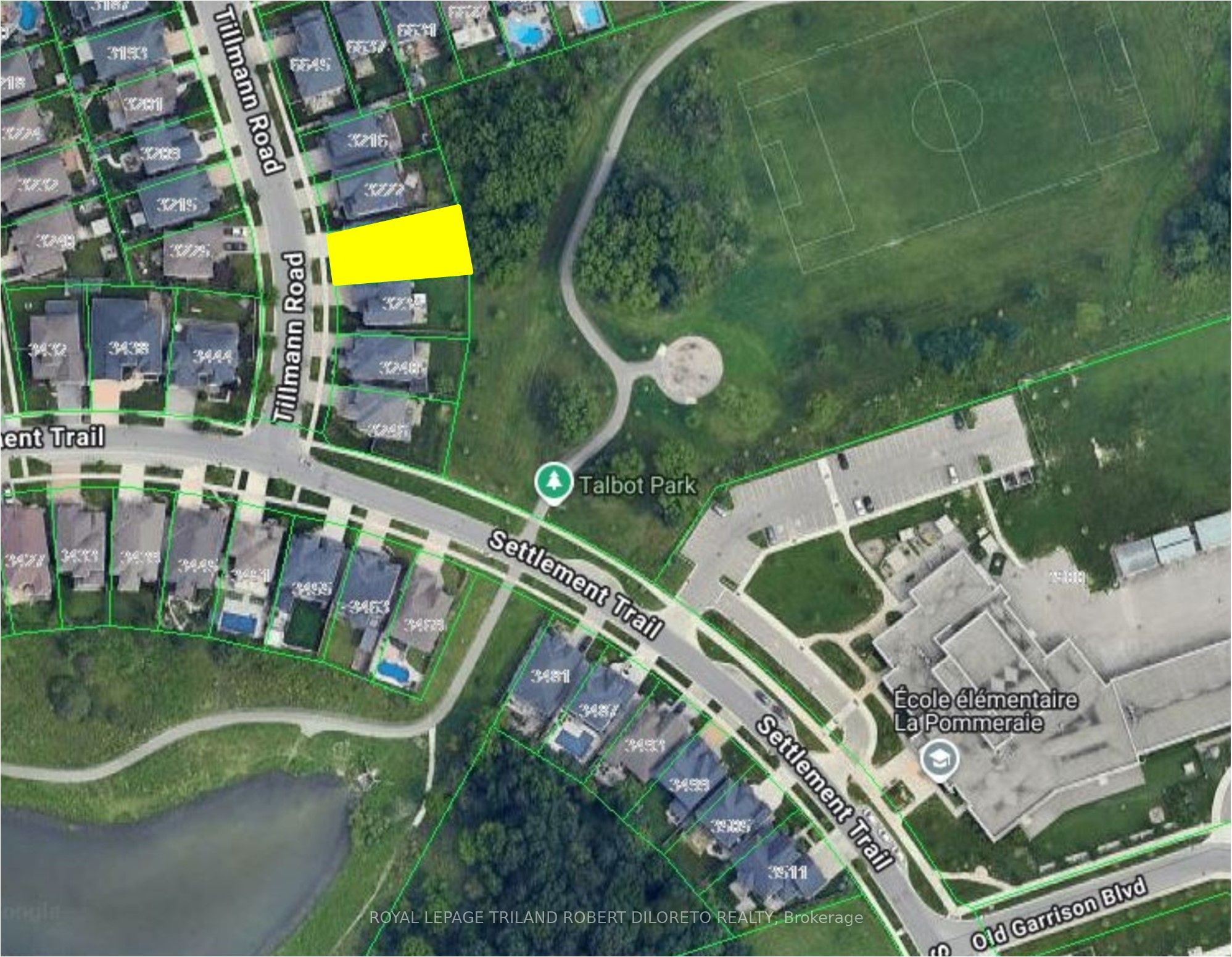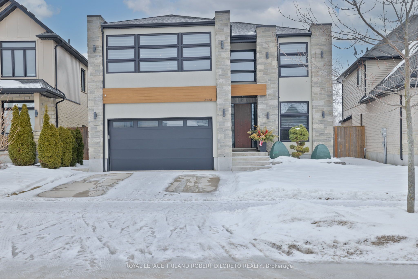
List Price: $1,079,900
3228 Tillmann Road, London, N6P 0C3
- By ROYAL LEPAGE TRILAND ROBERT DILORETO REALTY
Detached|MLS - #X11968846|Sold Conditional
4 Bed
3 Bath
Attached Garage
Price comparison with similar homes in London
Compared to 161 similar homes
14.2% Higher↑
Market Avg. of (161 similar homes)
$945,879
Note * Price comparison is based on the similar properties listed in the area and may not be accurate. Consult licences real estate agent for accurate comparison
Room Information
| Room Type | Features | Level |
|---|---|---|
| Living Room 5.42 x 4.48 m | Main | |
| Dining Room 4.64 x 2.96 m | Main | |
| Kitchen 5.44 x 4.57 m | Eat-in Kitchen | Main |
| Primary Bedroom 5.99 x 5.4 m | Walk-In Closet(s), 5 Pc Ensuite | Second |
| Bedroom 4.7 x 3.06 m | Second | |
| Bedroom 4.64 x 4.31 m | Walk-In Closet(s) | Second |
| Bedroom 4.31 x 3.92 m | Second |
Client Remarks
Exquisite move-in ready & spotless 4 bedroom, 2.5 bath contemporary 2-storey backing onto greenspace in desirable TALBOT VILLAGE of SW London! Elegant curb appeal beckons into beautiful carpet-free interior with neutral decor, oversized windows, high ceilings, recessed lighting + stunning array of hand-crafted bespoke cabinetry throughout by local master craftsman. Features include: gleaming hardwood and tile flooring on main and upper levels; oversized windows with custom window treatments; tasteful neutral decor and ample recessed lighting; versatile formal front room ideal for dining room or lounge/office; open concept main living areas feature living room with fireplace flanked by custom cabinetry, dining area and gorgeous kitchen with ceiling height cabinetry, loads of pot drawers, island, quartz counters, tile backsplash & quality stainless steel appliances; a main floor powder room and large convenient mudroom with built-in storage complete the main level; ascend the upper by elegant open riser staircase open to all 3 levels; the second level features convenient laundry with washer & dryer, 5pc family bath & 4 large bedrooms featuring fabulous primary with wall of windows, custom walk-in closet to drool over and magnificent luxurious 5pc ensuite with stand alone tub. The unspoiled lower level affords plenty of potential living space if needed. The rear yard is fenced for privacy and features beautiful covered stamped concrete patio with BBQ gas line sure to be a hit for relaxation and entertaining. This incredible home is situated in great family friendly executive area within walking distance to park, walking trails, schools, convenience shopping and more. Nothing to do but move in and enjoy!
Property Description
3228 Tillmann Road, London, N6P 0C3
Property type
Detached
Lot size
N/A acres
Style
2-Storey
Approx. Area
N/A Sqft
Home Overview
Last check for updates
Virtual tour
N/A
Basement information
Full,Unfinished
Building size
N/A
Status
In-Active
Property sub type
Maintenance fee
$N/A
Year built
--
Walk around the neighborhood
3228 Tillmann Road, London, N6P 0C3Nearby Places

Shally Shi
Sales Representative, Dolphin Realty Inc
English, Mandarin
Residential ResaleProperty ManagementPre Construction
Mortgage Information
Estimated Payment
$0 Principal and Interest
 Walk Score for 3228 Tillmann Road
Walk Score for 3228 Tillmann Road

Book a Showing
Tour this home with Shally
Frequently Asked Questions about Tillmann Road
Recently Sold Homes in London
Check out recently sold properties. Listings updated daily
No Image Found
Local MLS®️ rules require you to log in and accept their terms of use to view certain listing data.
No Image Found
Local MLS®️ rules require you to log in and accept their terms of use to view certain listing data.
No Image Found
Local MLS®️ rules require you to log in and accept their terms of use to view certain listing data.
No Image Found
Local MLS®️ rules require you to log in and accept their terms of use to view certain listing data.
No Image Found
Local MLS®️ rules require you to log in and accept their terms of use to view certain listing data.
No Image Found
Local MLS®️ rules require you to log in and accept their terms of use to view certain listing data.
No Image Found
Local MLS®️ rules require you to log in and accept their terms of use to view certain listing data.
No Image Found
Local MLS®️ rules require you to log in and accept their terms of use to view certain listing data.
Check out 100+ listings near this property. Listings updated daily
See the Latest Listings by Cities
1500+ home for sale in Ontario
