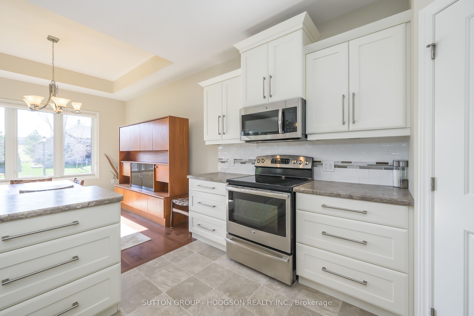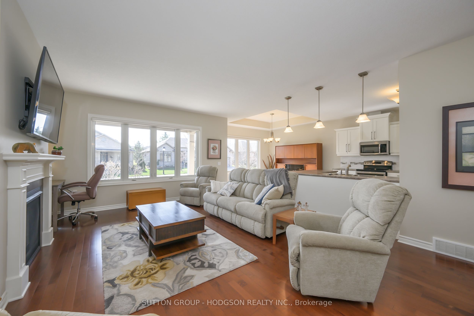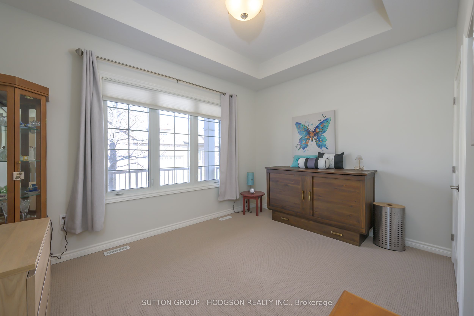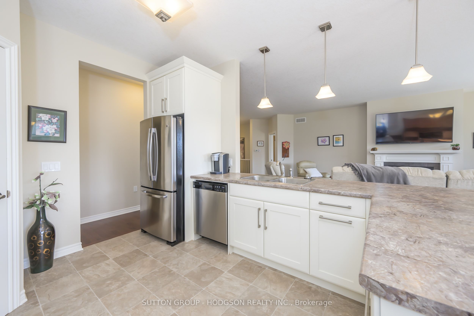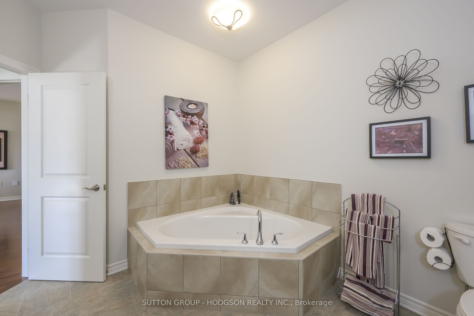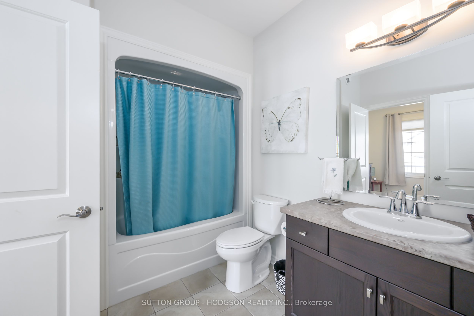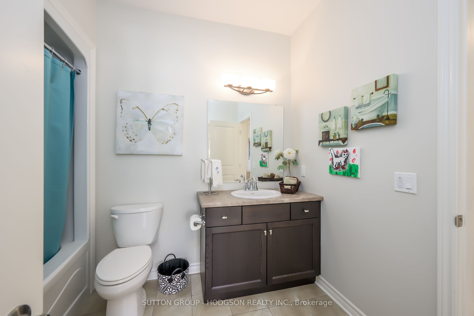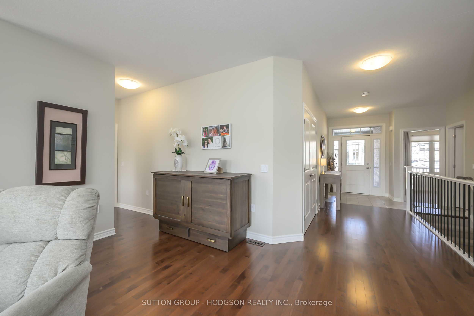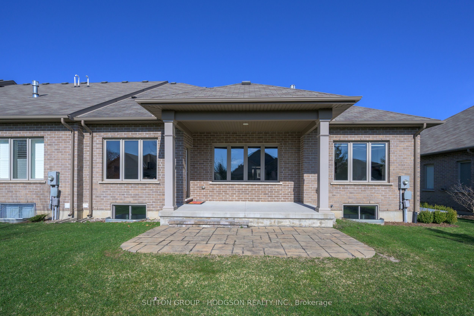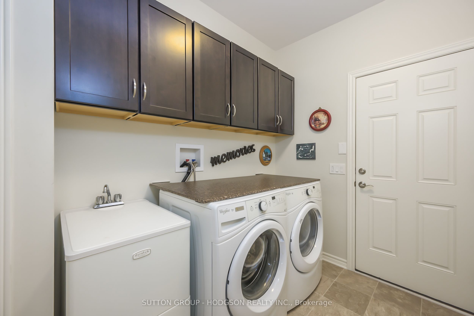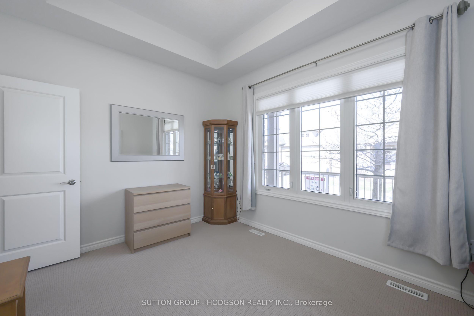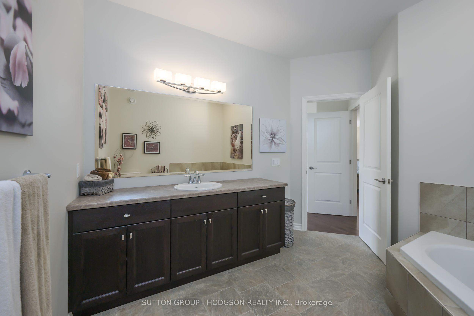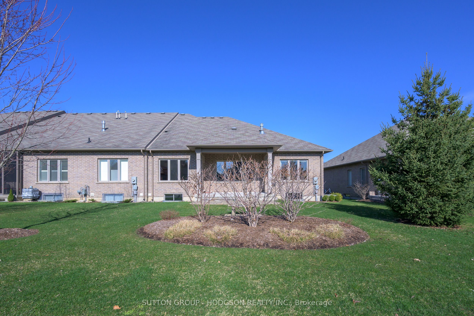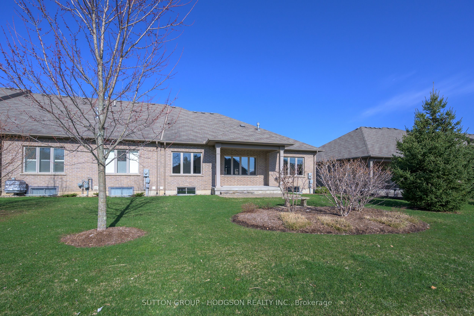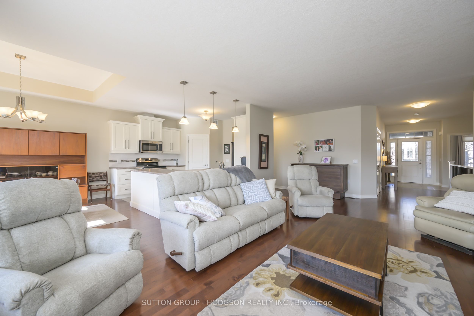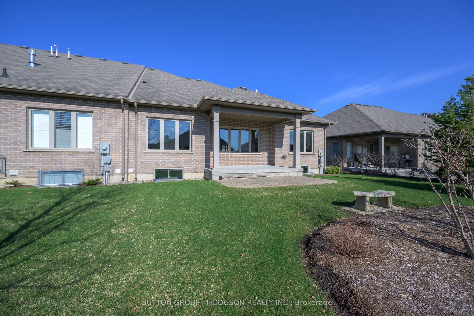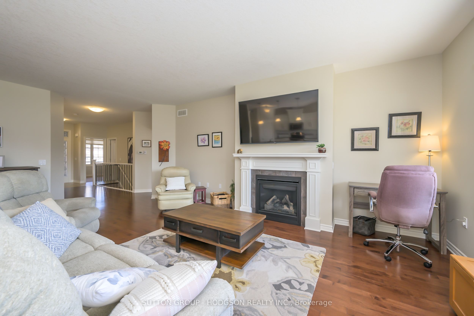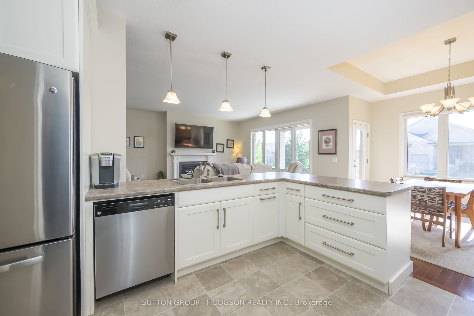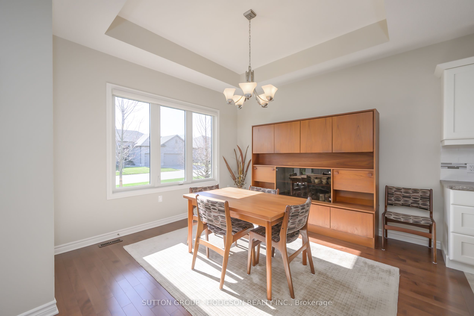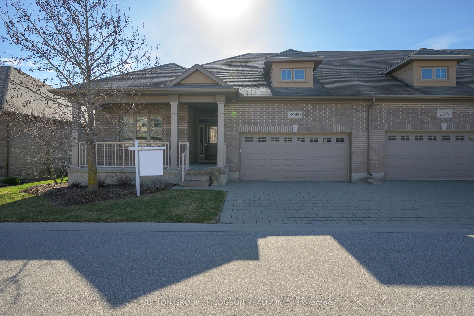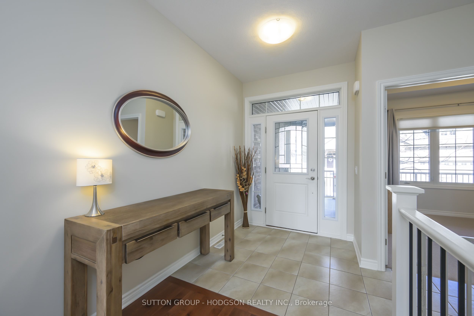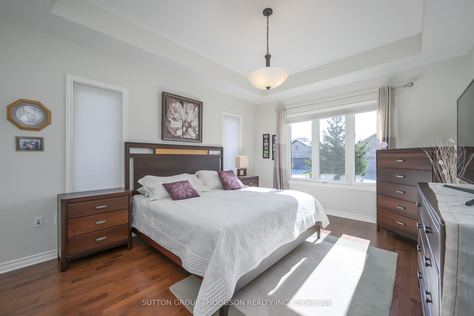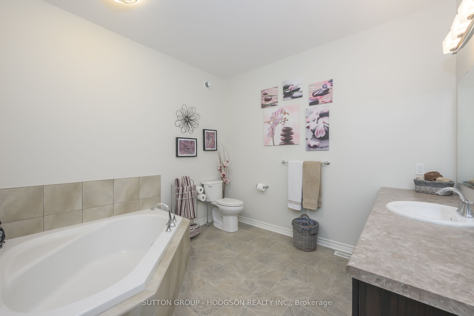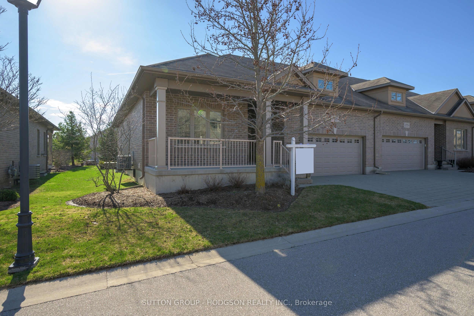
List Price: $659,900
2749 Sandra Post Lane, London, N6K 5R4
- By SUTTON GROUP - HODGSON REALTY INC.
Att/Row/Townhouse|MLS - #X12081375|New
2 Bed
2 Bath
1500-2000 Sqft.
Attached Garage
Price comparison with similar homes in London
Compared to 5 similar homes
-7.1% Lower↓
Market Avg. of (5 similar homes)
$710,640
Note * Price comparison is based on the similar properties listed in the area and may not be accurate. Consult licences real estate agent for accurate comparison
Room Information
| Room Type | Features | Level |
|---|---|---|
| Kitchen 3.63 x 3.49 m | Main | |
| Primary Bedroom 4.78 x 3.85 m | Main | |
| Bedroom 4.01 x 3.1 m | Main |
Client Remarks
Enjoy relaxed, maintenance-free living in the prestigious, private, gated Riverbend Golf Community, where residents enjoy 24-hour concierge service, beautifully maintained grounds, and exclusive access to a vibrant clubhouse featuring an indoor heated pool, exercise facilities, lounges, a party room, community events and chef-prepared dining. Nestled in a tranquil setting surrounded by protected forest and walking trails along the Thames River, this resort-style community offers an exceptional lifestyle just minutes from city conveniences. This stylish, bright and modern end-unit villa is a rare offering, showcasing an open-concept design with a large great room featuring a cozy gas fireplace and rich hardwood flooring, all open to the bright kitchen with crisp white cabinetry, stainless steel appliances including a built-in microwave, and a spacious pantry. Hardwood flooring continues into the generous primary bedroom, which boasts a walk-in closet and an ensuite with a soaker tub. The second bedroom and bathroom are thoughtfully set apart, making it ideal for guests, a home office, or a den. Additional highlights include main floor laundry with inside access to the garage, iron railing leading to the lower level with oversized windows ready for your personal design, and a peaceful outdoor space with a covered deck and additional patio with thoughtfully placed trees and shrubbery for added privacy. This move-in-ready home offers exceptional value. Riverbend Golf Community isn't just a place to live, it's a retirement lifestyle for empty nesters, 50+ years of age. Land Lease monthly $406.50. Maintenance monthly $608.61 includes 24 Hr. concierge at gate to community, snow removal, lawn maintenance, in-ground sprinkler system and a Clubhouse with fine and casual dining for residents and guests of residents. Located in the City of London on 450 acres with private 18 hole Doug Carrick designed golf course.
Property Description
2749 Sandra Post Lane, London, N6K 5R4
Property type
Att/Row/Townhouse
Lot size
N/A acres
Style
Bungalow
Approx. Area
N/A Sqft
Home Overview
Last check for updates
Virtual tour
N/A
Basement information
Full
Building size
N/A
Status
In-Active
Property sub type
Maintenance fee
$N/A
Year built
2024
Walk around the neighborhood
2749 Sandra Post Lane, London, N6K 5R4Nearby Places

Shally Shi
Sales Representative, Dolphin Realty Inc
English, Mandarin
Residential ResaleProperty ManagementPre Construction
Mortgage Information
Estimated Payment
$0 Principal and Interest
 Walk Score for 2749 Sandra Post Lane
Walk Score for 2749 Sandra Post Lane

Book a Showing
Tour this home with Shally
Frequently Asked Questions about Sandra Post Lane
Recently Sold Homes in London
Check out recently sold properties. Listings updated daily
No Image Found
Local MLS®️ rules require you to log in and accept their terms of use to view certain listing data.
No Image Found
Local MLS®️ rules require you to log in and accept their terms of use to view certain listing data.
No Image Found
Local MLS®️ rules require you to log in and accept their terms of use to view certain listing data.
No Image Found
Local MLS®️ rules require you to log in and accept their terms of use to view certain listing data.
No Image Found
Local MLS®️ rules require you to log in and accept their terms of use to view certain listing data.
No Image Found
Local MLS®️ rules require you to log in and accept their terms of use to view certain listing data.
No Image Found
Local MLS®️ rules require you to log in and accept their terms of use to view certain listing data.
No Image Found
Local MLS®️ rules require you to log in and accept their terms of use to view certain listing data.
Check out 100+ listings near this property. Listings updated daily
See the Latest Listings by Cities
1500+ home for sale in Ontario
