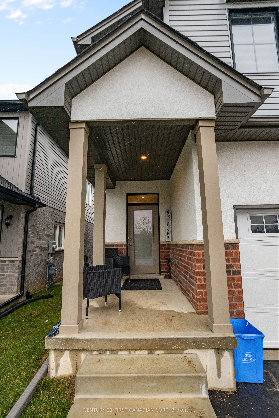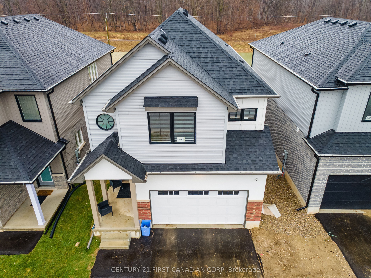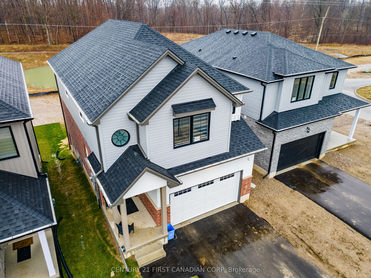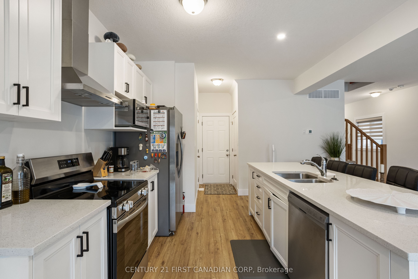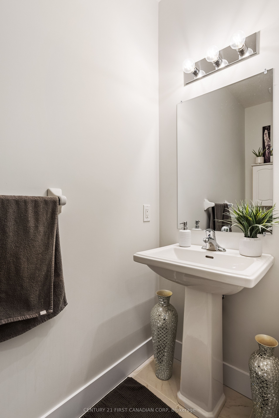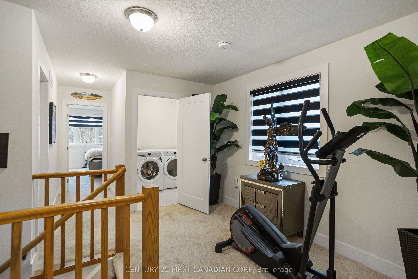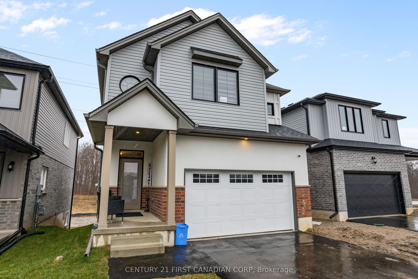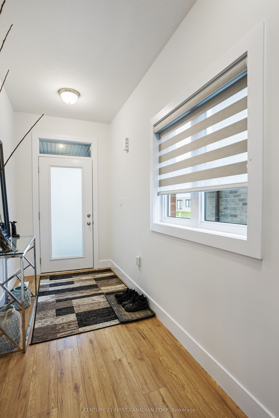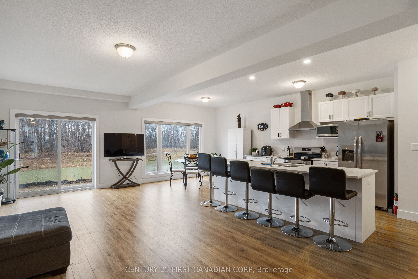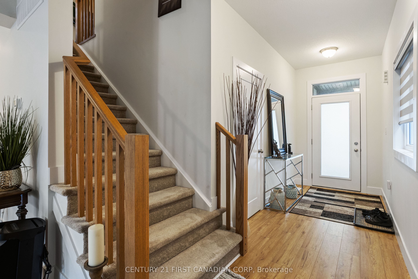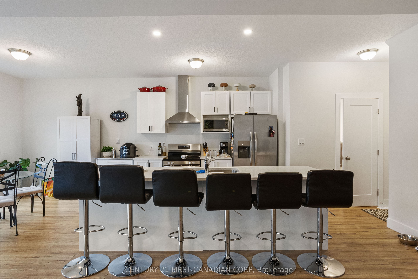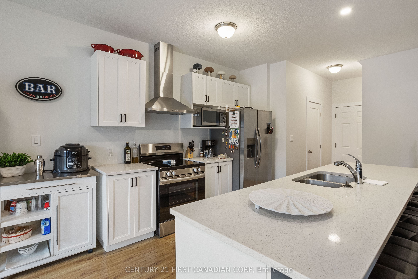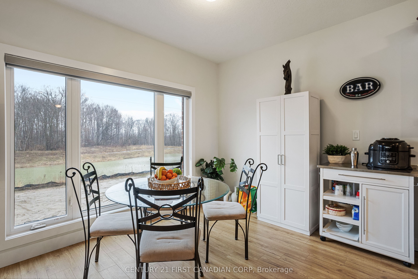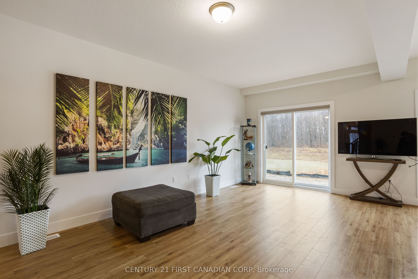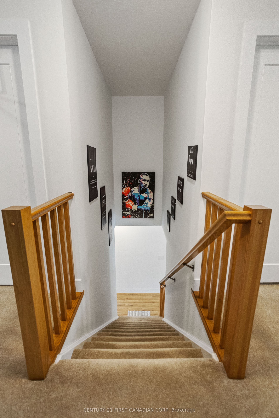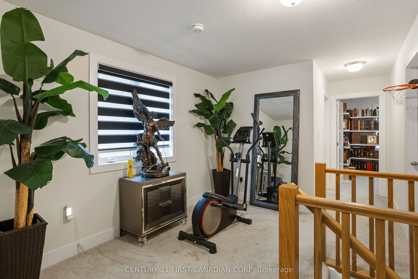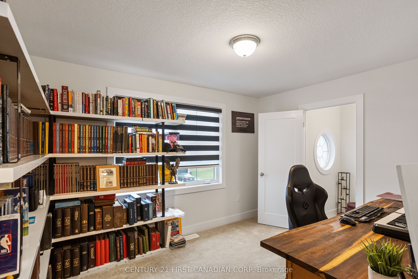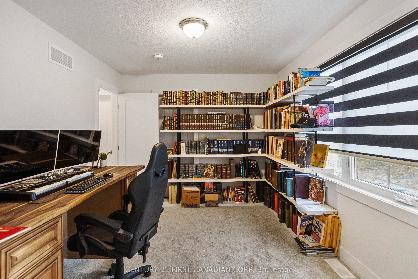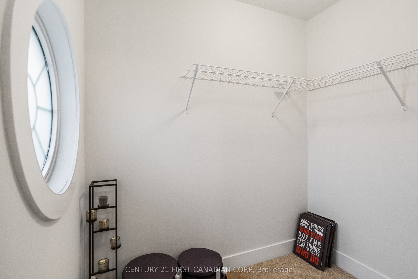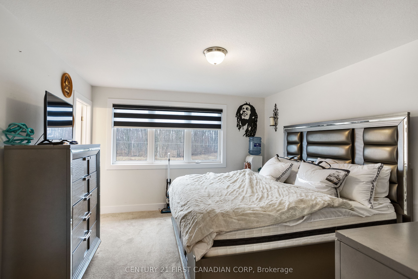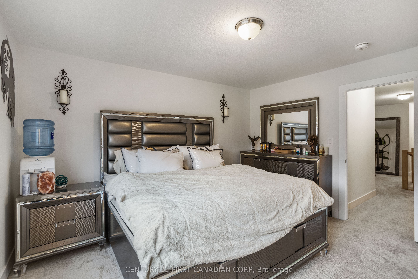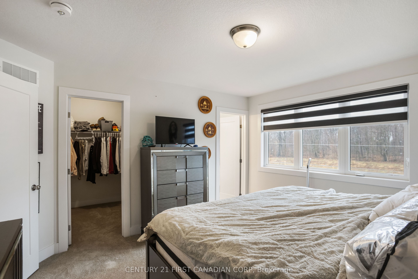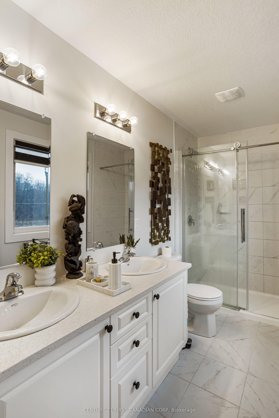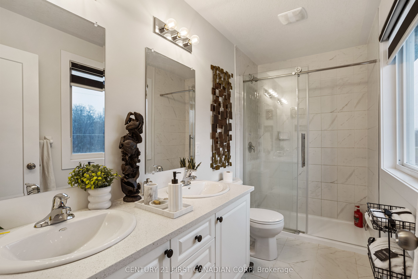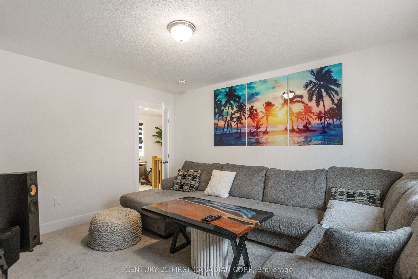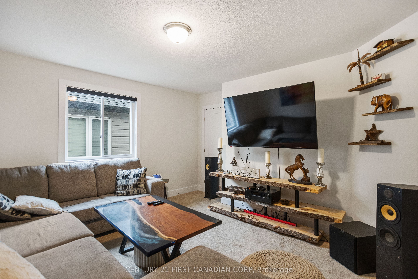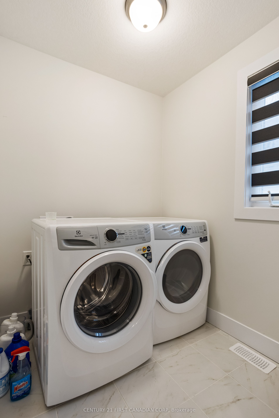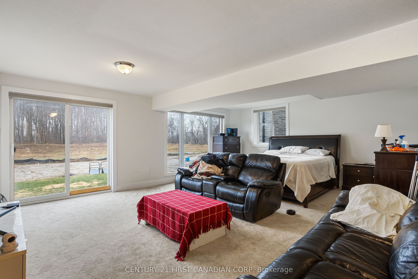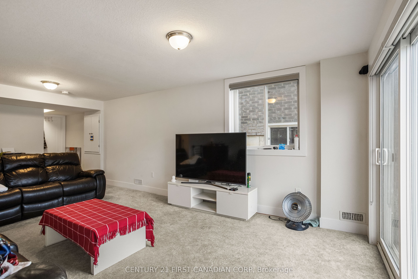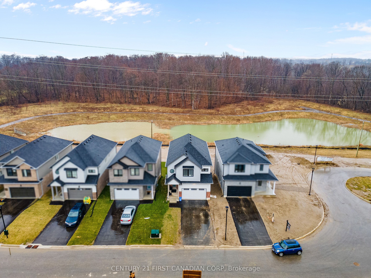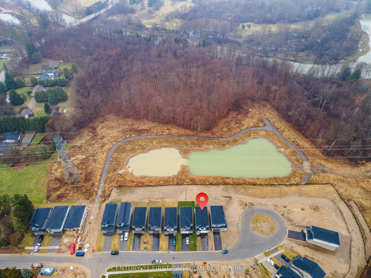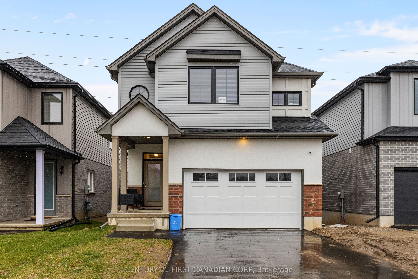
List Price: $934,900
2677 Bobolink Lane, London, N6M 0J9
19 days ago - By CENTURY 21 FIRST CANADIAN CORP
Detached|MLS - #X12089081|New
4 Bed
3 Bath
1500-2000 Sqft.
Lot Size: 32.9 x 104.4 Feet
Attached Garage
Price comparison with similar homes in London
Compared to 192 similar homes
0.3% Higher↑
Market Avg. of (192 similar homes)
$932,059
Note * Price comparison is based on the similar properties listed in the area and may not be accurate. Consult licences real estate agent for accurate comparison
Room Information
| Room Type | Features | Level |
|---|---|---|
| Kitchen 3.47 x 3.2 m | Stainless Steel Appl | Main |
| Dining Room 3.47 x 2.8 m | Main | |
| Bedroom 3.66 x 4.15 m | Walk-In Closet(s), 3 Pc Ensuite | Second |
| Bedroom 2 4.15 x 3.39 m | Walk-In Closet(s) | Second |
| Bedroom 3 4.15 x 2.78 m | Walk-In Closet(s) | Second |
| Bedroom 4 3.78 x 3.05 m | Walk-In Closet(s), Walk-In Bath | Second |
Client Remarks
Welcome to this stunning 2024 built 4-bedroom, 2.5-bathroom Red brick detached home located on the Thames in growing Southeast London! This spacious and thoughtfully designed modern home offers a stunning connection to nature, view of pond and green space, perfect for families and those who love to entertain. The main floor features a wide 36" door entrance, a bright and open concept layout, including a large living room with a modern kitchen with stainless steel appliances, and a generous dining area. The primary Bedroom includes a walk-in closet and a luxurious 3 piece ensuite bathroom, offering a perfect retreat after a long day. The home also boasts three additional spacious bedrooms each with walk in closets, ideal for children, guests, or a home office. The Lower level offers a Walk Out Basement finished with Recreational room and rough-in Bathroom with lots of potential. Enjoy outdoor living with a private backyard, ideal for summer BBQs and relaxation. The attached garage and long asphalt, no sidewalk, driveway offers ample parking and convenience. Located close to the park, pond, Thames river, schools, shopping, and major transportation routes 401 & 402. This home is perfect for families seeking comfort and convenience. Don't miss out on this incredible opportunity. Book your showing today!
Property Description
2677 Bobolink Lane, London, N6M 0J9
Property type
Detached
Lot size
< .50 acres
Style
2-Storey
Approx. Area
N/A Sqft
Home Overview
Last check for updates
19 days ago
Virtual tour
N/A
Basement information
Finished with Walk-Out
Building size
N/A
Status
In-Active
Property sub type
Maintenance fee
$N/A
Year built
2024
Walk around the neighborhood
2677 Bobolink Lane, London, N6M 0J9Nearby Places

Angela Yang
Sales Representative, ANCHOR NEW HOMES INC.
English, Mandarin
Residential ResaleProperty ManagementPre Construction
Mortgage Information
Estimated Payment
$747,920 Principal and Interest
 Walk Score for 2677 Bobolink Lane
Walk Score for 2677 Bobolink Lane

Book a Showing
Tour this home with Angela
Frequently Asked Questions about Bobolink Lane
Recently Sold Homes in London
Check out recently sold properties. Listings updated daily
See the Latest Listings by Cities
1500+ home for sale in Ontario
