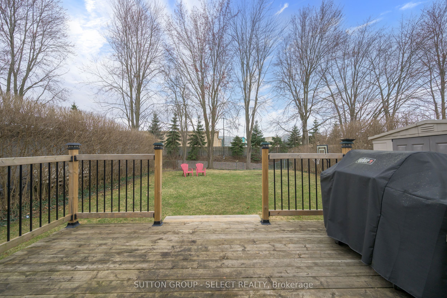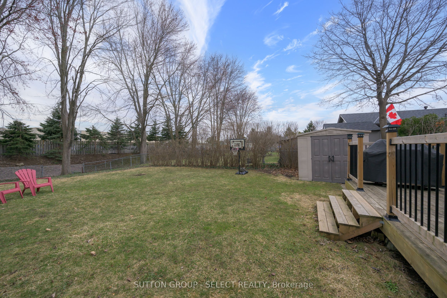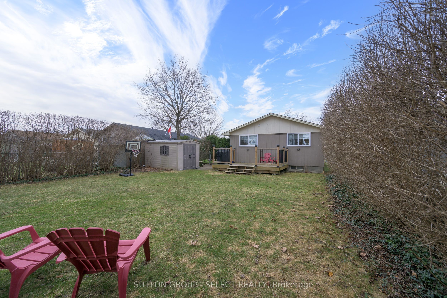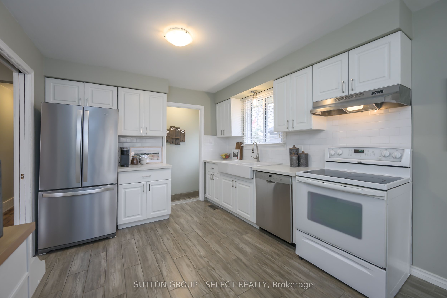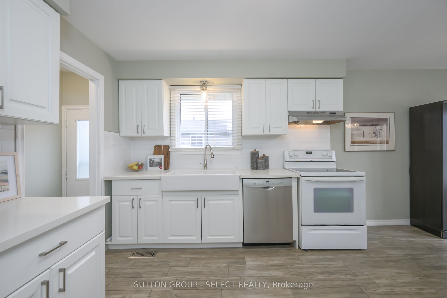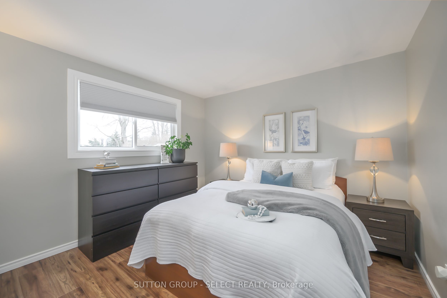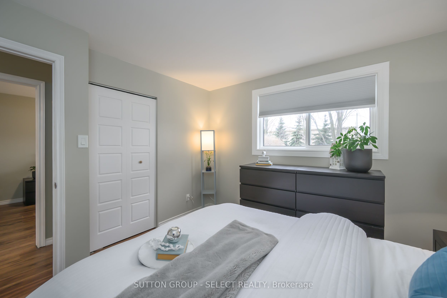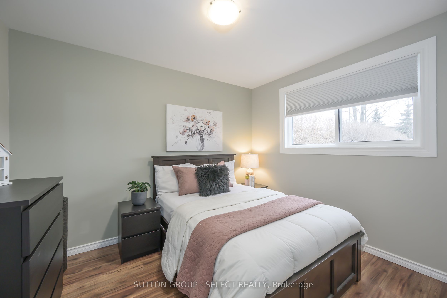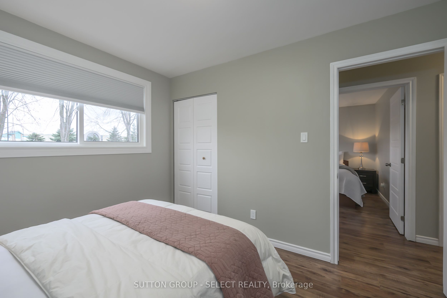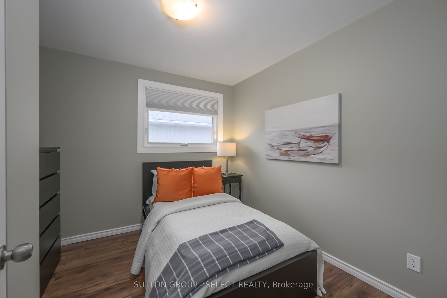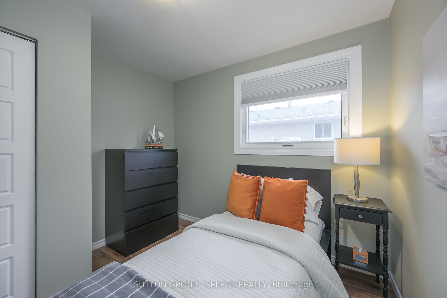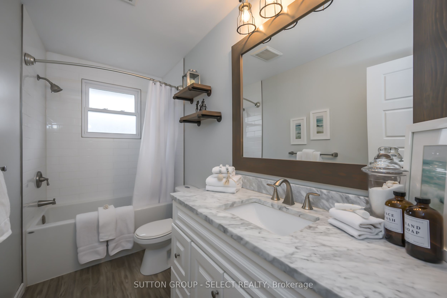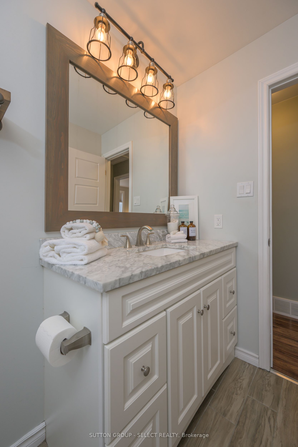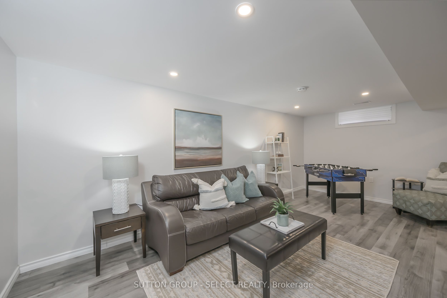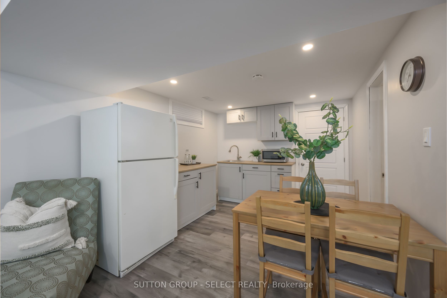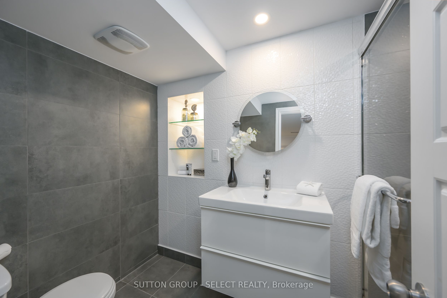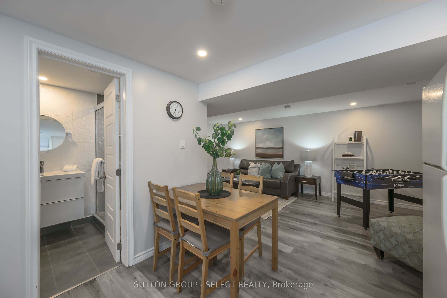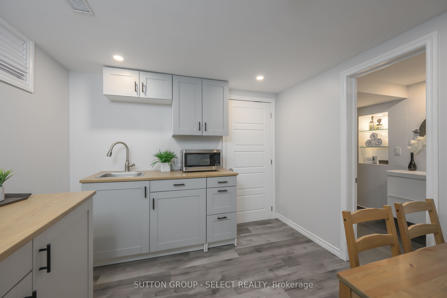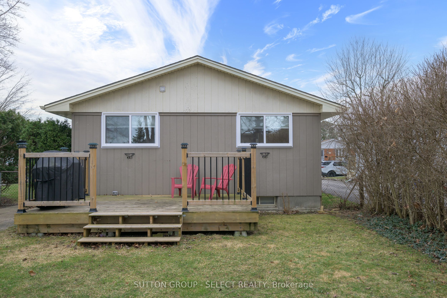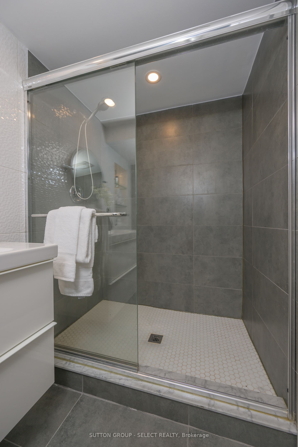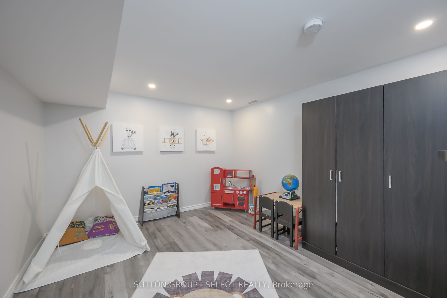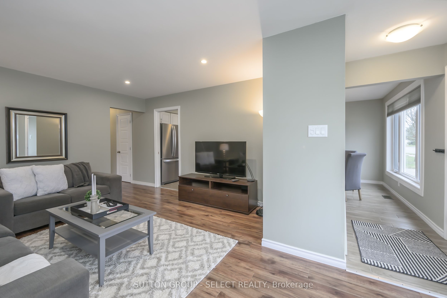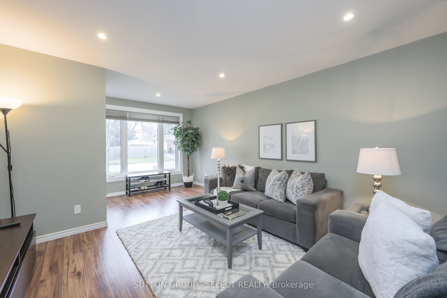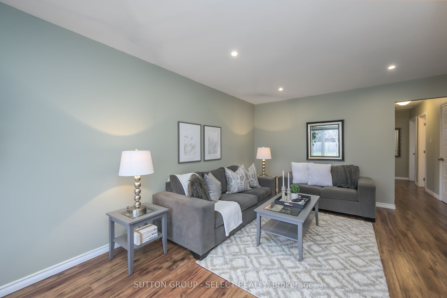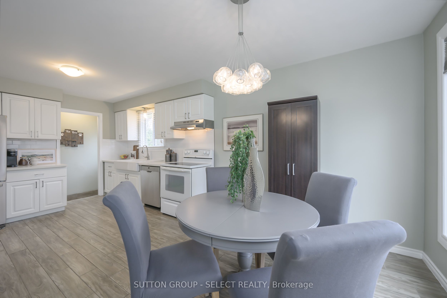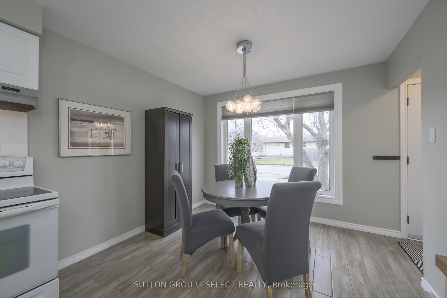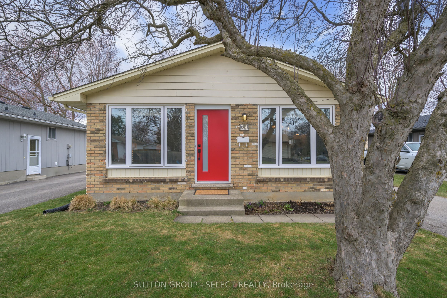
List Price: $549,900
24 Piers Crescent, London, N6E 1Z2
- By SUTTON GROUP - SELECT REALTY
Detached|MLS - #X12042935|New
3 Bed
2 Bath
None Garage
Price comparison with similar homes in London
Compared to 104 similar homes
-14.4% Lower↓
Market Avg. of (104 similar homes)
$642,061
Note * Price comparison is based on the similar properties listed in the area and may not be accurate. Consult licences real estate agent for accurate comparison
Room Information
| Room Type | Features | Level |
|---|---|---|
| Primary Bedroom 3.3 x 3.43 m | Double Closet, Overlooks Backyard | Main |
| Bedroom 3.3 x 2.79 m | Double Closet, Overlooks Backyard | Main |
| Bedroom 2.82 x 2.9 m | Double Closet | Main |
| Kitchen 3.05 x 2.97 m | Combined w/Family, Tile Floor | Basement |
| Living Room 5.49 x 3.86 m | Overlooks Frontyard, South View | Main |
| Kitchen 5.94 x 3.1 m | Combined w/Dining, Backsplash, Double Sink | Main |
Client Remarks
This charming, single detached, updated one-floor home in South London's popular White Oaks neighbourhood offers a great opportunity for first-time buyers, or for those 'right-sizing' or looking for a home with granny suite potential. Open the striking red front door and you will be greeted by a light-filled south facing main level. A spacious eat-in kitchen boasts white cabinetry, quartz countertops, subway tile backsplash, a farmhouse sink and wood grain tiled floors. It's the perfect spot for meal prep and entertaining. The living room is an ideal spot to unwind and is just adjacent to the kitchen. The main floor also offers 3 generous bedrooms and a beautifully updated 4-piece bathroom with deep tub, subway tile surround, a vanity with a solid surface top and wood grain tiled floors. More updated finished living space can be found on the lower level. The spacious L-shaped recreation room and kitchenette are perfect for family gatherings or a potential granny suite. This level also includes a stylish 3-piece bathroom with a tile and glass shower as well as a den and a large storage/utility room offering extra space for laundry. A convenient side door provides direct entry to the lower level. Outside enjoy the 152' deep lot with mature trees, a 15' x 12' deck and handy storage shed. Recent updates include a new electrical panel (2023), new windows (2020), insulated front door (2020), and lower-level kitchenette (2021). Also on the updated list you have stylish plank flooring up and down, interior doors, ceiling pot lights and light fixtures. All combine to enhance the homes appeal. Ideally located close to community schools, White Oaks Park, White Oaks Mall and a community pool and library. This is such a great neighbourhood! For commuters, there is also easy access to the 401/402 and major bus routes ensuring a quick trip wherever you need to go. Dont miss out on this 'Beautiful Investment', schedule your showing today. It won't last long!
Property Description
24 Piers Crescent, London, N6E 1Z2
Property type
Detached
Lot size
< .50 acres
Style
Bungalow
Approx. Area
N/A Sqft
Home Overview
Last check for updates
Virtual tour
N/A
Basement information
Full,Partially Finished
Building size
N/A
Status
In-Active
Property sub type
Maintenance fee
$N/A
Year built
2024
Walk around the neighborhood
24 Piers Crescent, London, N6E 1Z2Nearby Places

Shally Shi
Sales Representative, Dolphin Realty Inc
English, Mandarin
Residential ResaleProperty ManagementPre Construction
Mortgage Information
Estimated Payment
$0 Principal and Interest
 Walk Score for 24 Piers Crescent
Walk Score for 24 Piers Crescent

Book a Showing
Tour this home with Shally
Frequently Asked Questions about Piers Crescent
Recently Sold Homes in London
Check out recently sold properties. Listings updated daily
No Image Found
Local MLS®️ rules require you to log in and accept their terms of use to view certain listing data.
No Image Found
Local MLS®️ rules require you to log in and accept their terms of use to view certain listing data.
No Image Found
Local MLS®️ rules require you to log in and accept their terms of use to view certain listing data.
No Image Found
Local MLS®️ rules require you to log in and accept their terms of use to view certain listing data.
No Image Found
Local MLS®️ rules require you to log in and accept their terms of use to view certain listing data.
No Image Found
Local MLS®️ rules require you to log in and accept their terms of use to view certain listing data.
No Image Found
Local MLS®️ rules require you to log in and accept their terms of use to view certain listing data.
No Image Found
Local MLS®️ rules require you to log in and accept their terms of use to view certain listing data.
Check out 100+ listings near this property. Listings updated daily
See the Latest Listings by Cities
1500+ home for sale in Ontario
