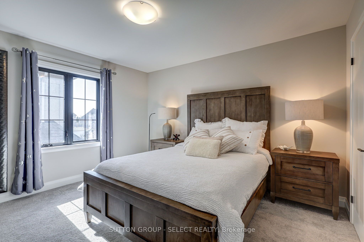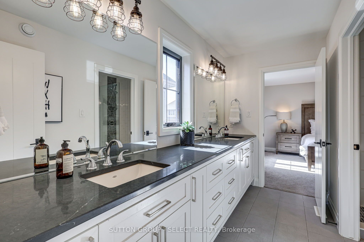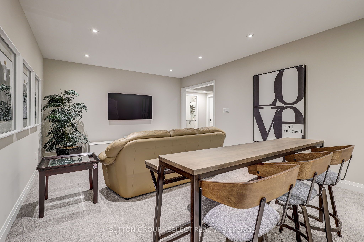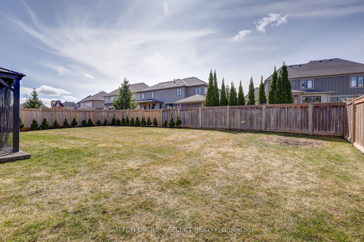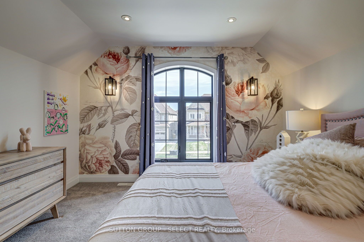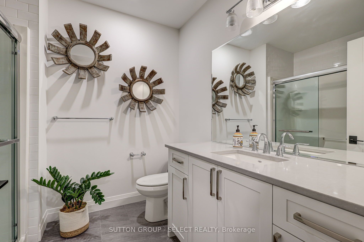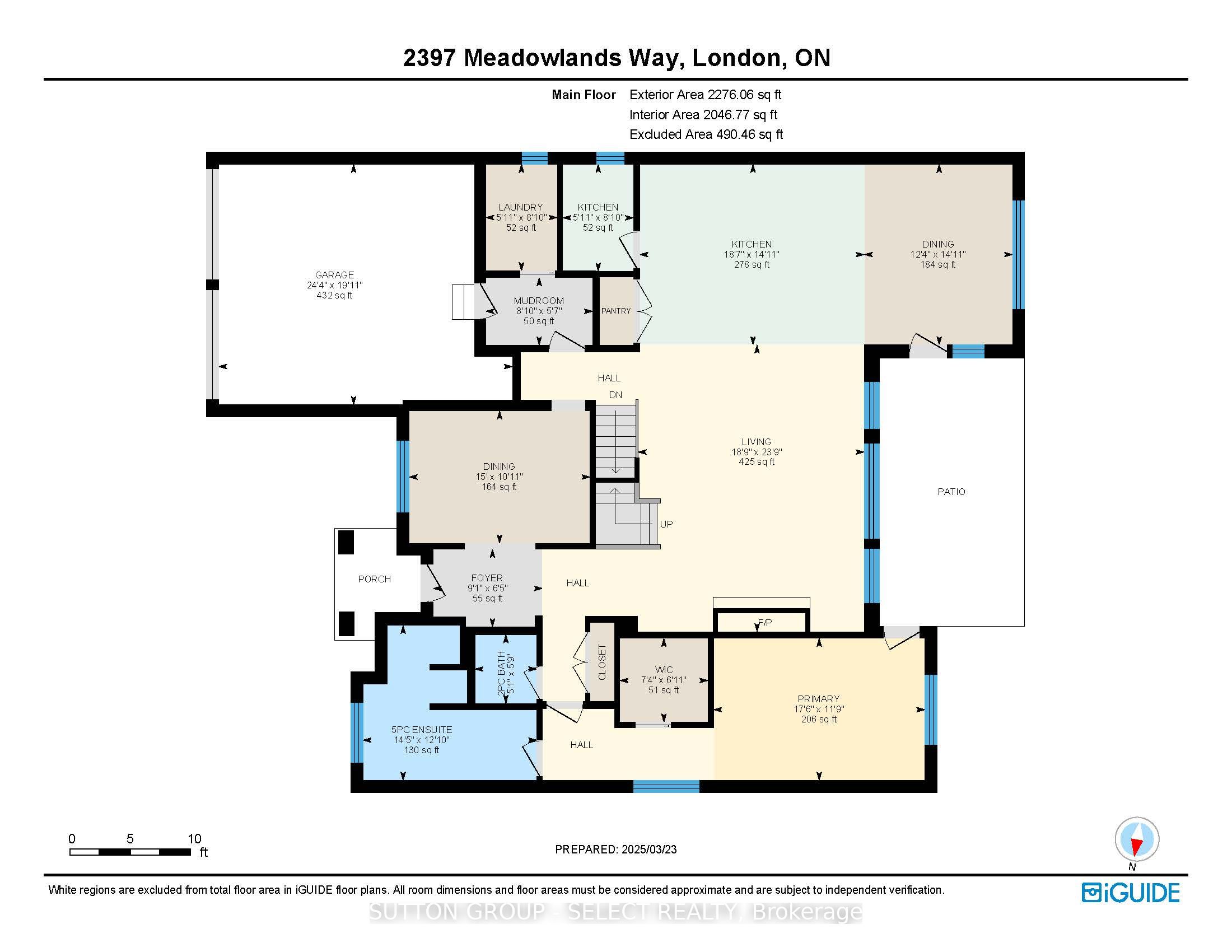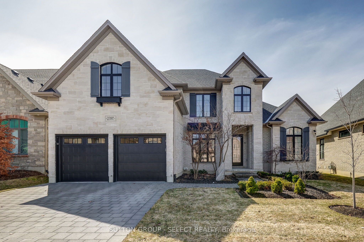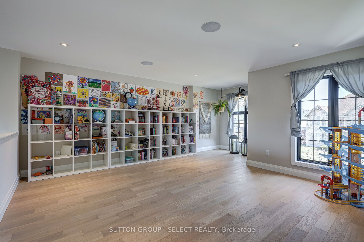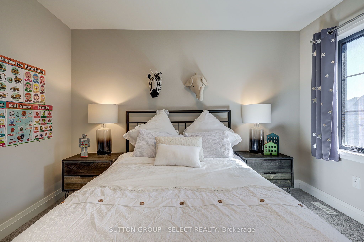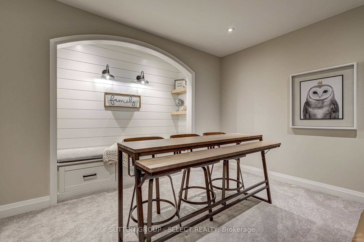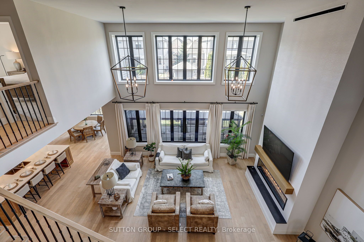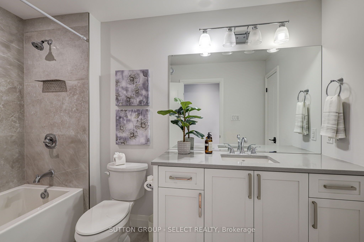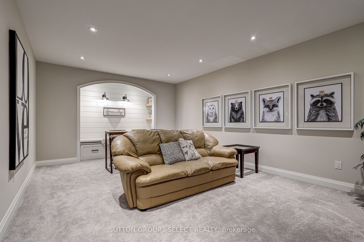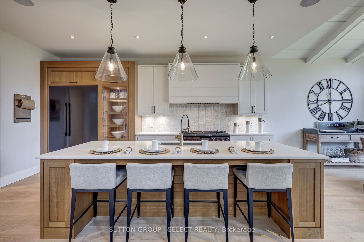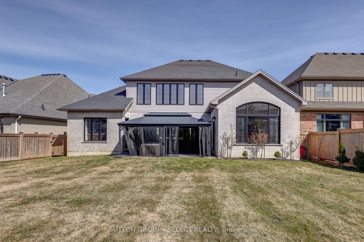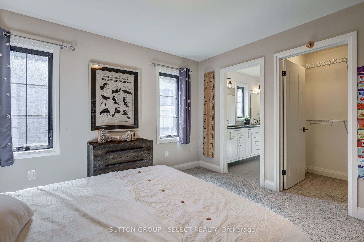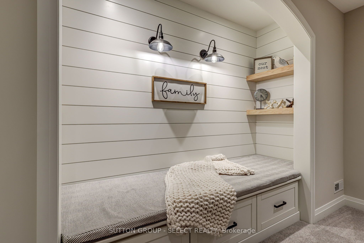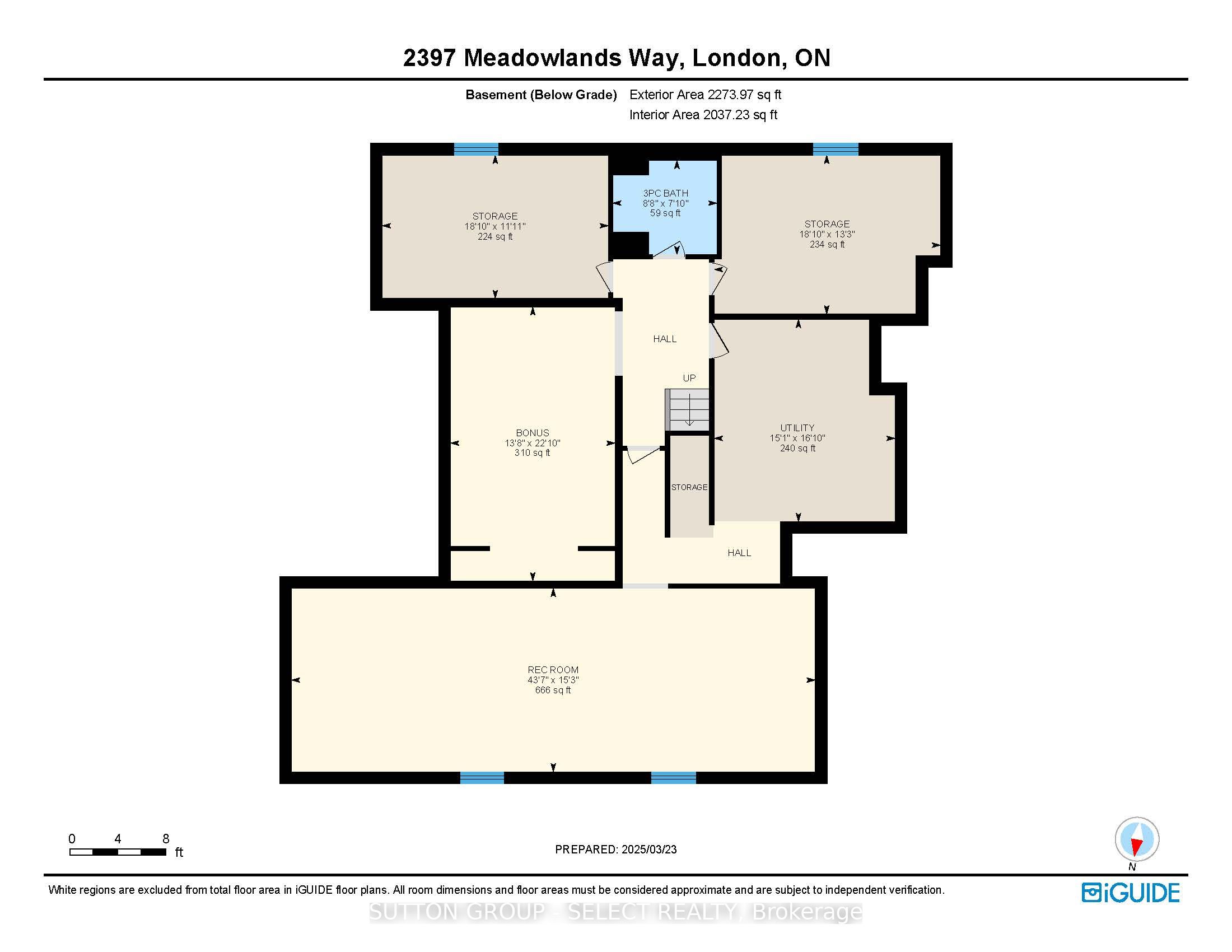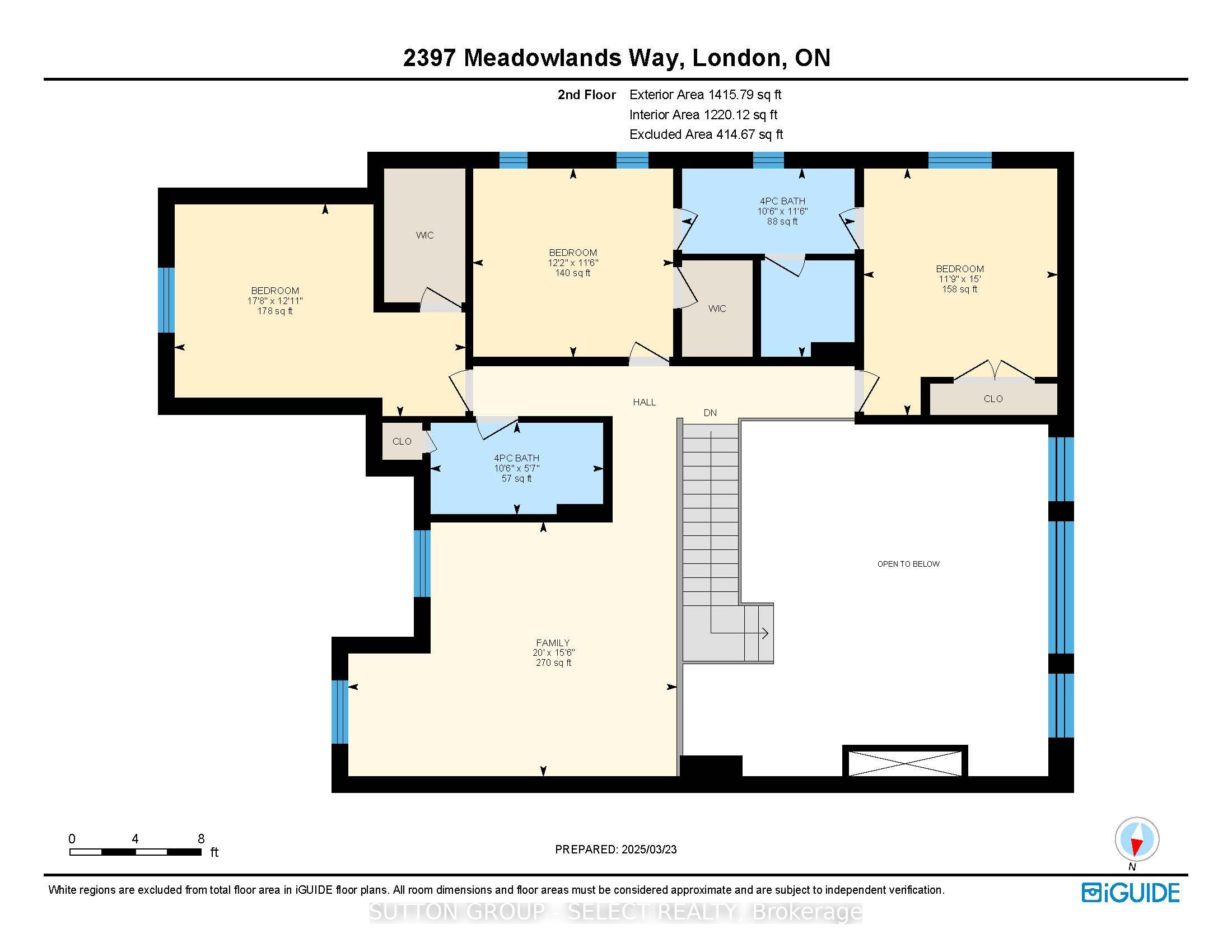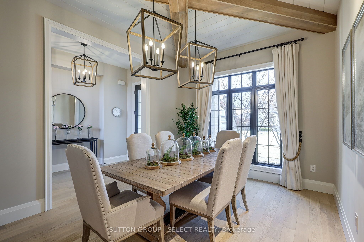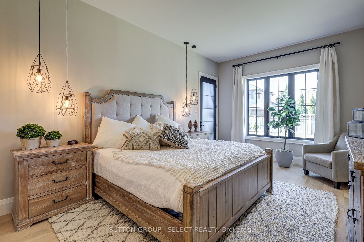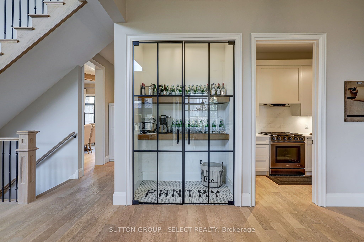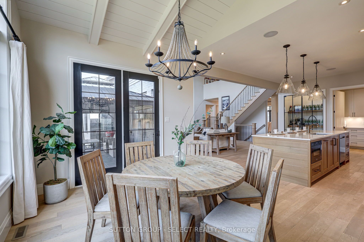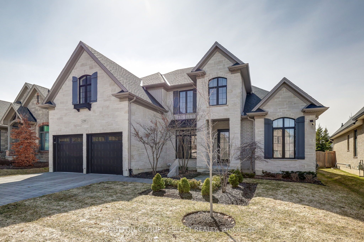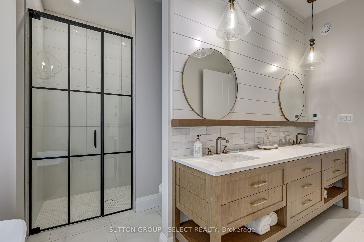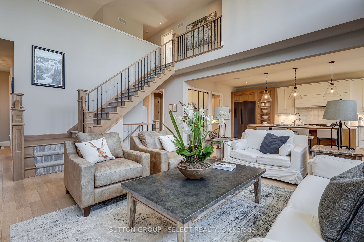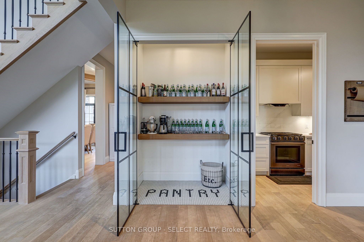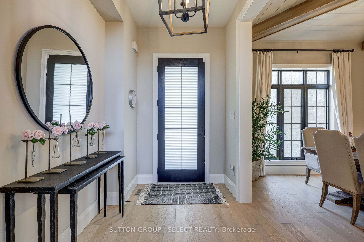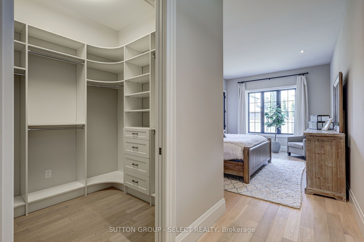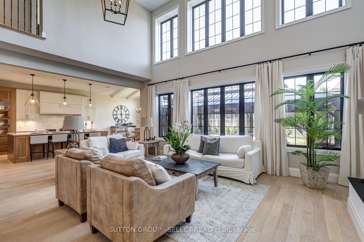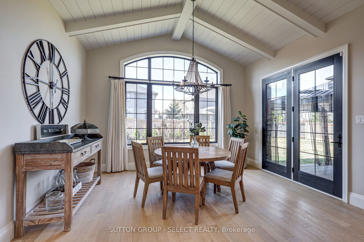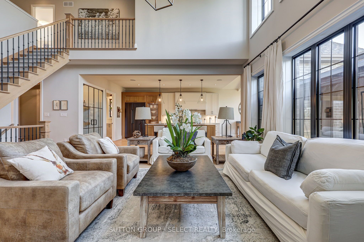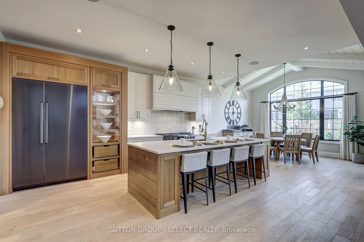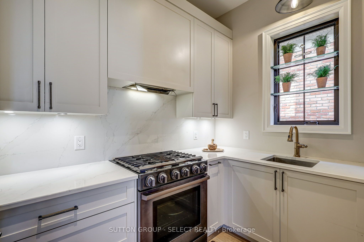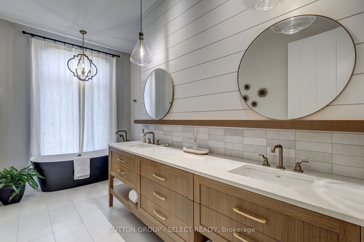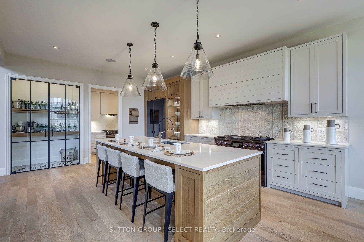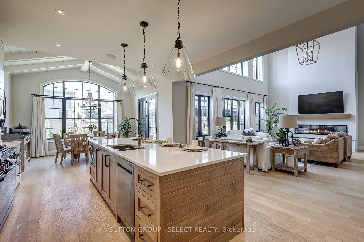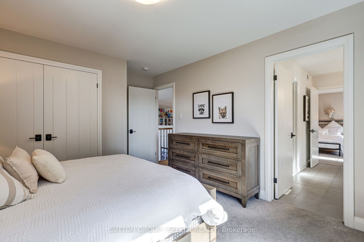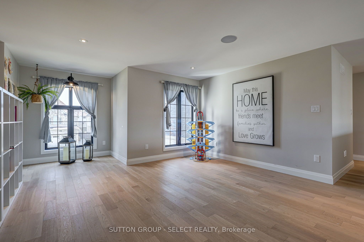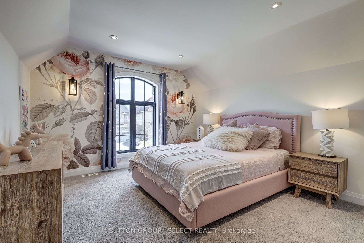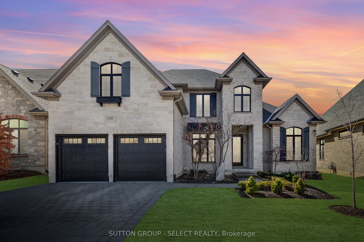
List Price: $2,000,000
2397 MEADOWLANDS Way, London, N6G 5L8
- By SUTTON GROUP - SELECT REALTY
Detached|MLS - #X12044549|New
4 Bed
5 Bath
Attached Garage
Price comparison with similar homes in London
Compared to 13 similar homes
20.5% Higher↑
Market Avg. of (13 similar homes)
$1,659,499
Note * Price comparison is based on the similar properties listed in the area and may not be accurate. Consult licences real estate agent for accurate comparison
Room Information
| Room Type | Features | Level |
|---|---|---|
| Kitchen 5.66 x 4.56 m | Main | |
| Dining Room 4.57 x 3.34 m | Main | |
| Living Room 7.24 x 5.71 m | Fireplace | Main |
| Primary Bedroom 5.33 x 3.59 m | Walk-In Closet(s), Ensuite Bath | Main |
| Bedroom 2 4.58 x 3.59 m | Ensuite Bath | Second |
| Bedroom 3 3.72 x 3.5 m | Ensuite Bath, Walk-In Closet(s) | Second |
| Bedroom 4 5.4 x 3.94 m | Ensuite Bath, Walk-In Closet(s) | Second |
Client Remarks
This 4 bedroom, former dream home offers over 4600 sqft. Located in Sunningdale, close to great schools, shopping and amenities. This home was professionally designed and decorated in a timeless French farmhouse style. A stone exterior with black grid windows and shutters adds to the charming curb appeal. The large yard is fenced and landscaped, and it has a stone patio with a gazebo for shade. The main floor layout has soaring open ceilings and separate functional spaces. The Grand living room has 2 storeys of large windows, an oversized gas fireplace feature wall and two large chandeliers. The kitchen offers a separate pantry with additional stove and sink, A storage pantry with glass doors and hand laid tiles. The ample cabinetry is custom made and the Dacor appliances are top of the line. The eat-in kitchen has a generous dinette space with a huge picture window and beamed ceiling. The main floor also has a laundry room and mudroom as well as a seperate dining room. The primary bedroom is conveniently located on the main level with access to the yard. A large walk-in closet with built-in shelving offers plenty of storage. The ensuite has a beautiful wood double vanity, a freestanding tub and glass shower. Upstairs offers 3 beautifully decorated bedrooms. Two bedrooms are joined by a large Jack & Jill bathroom. The upper floor also features a spacious familyroom that is great for yoga or a kids area. The basement is finished with a full bath and a livingroom that offers a cozy reading nook. There is still another 1600sq ft of unfinished space in the basement for a family that requires additional bedrooms or living area. This custom home offers a truly rare design and quality, A must see to appreciate the detail and finishes.
Property Description
2397 MEADOWLANDS Way, London, N6G 5L8
Property type
Detached
Lot size
< .50 acres
Style
2-Storey
Approx. Area
N/A Sqft
Home Overview
Last check for updates
Virtual tour
N/A
Basement information
Partially Finished,Full
Building size
N/A
Status
In-Active
Property sub type
Maintenance fee
$N/A
Year built
--
Walk around the neighborhood
2397 MEADOWLANDS Way, London, N6G 5L8Nearby Places

Shally Shi
Sales Representative, Dolphin Realty Inc
English, Mandarin
Residential ResaleProperty ManagementPre Construction
Mortgage Information
Estimated Payment
$0 Principal and Interest
 Walk Score for 2397 MEADOWLANDS Way
Walk Score for 2397 MEADOWLANDS Way

Book a Showing
Tour this home with Shally
Frequently Asked Questions about MEADOWLANDS Way
Recently Sold Homes in London
Check out recently sold properties. Listings updated daily
No Image Found
Local MLS®️ rules require you to log in and accept their terms of use to view certain listing data.
No Image Found
Local MLS®️ rules require you to log in and accept their terms of use to view certain listing data.
No Image Found
Local MLS®️ rules require you to log in and accept their terms of use to view certain listing data.
No Image Found
Local MLS®️ rules require you to log in and accept their terms of use to view certain listing data.
No Image Found
Local MLS®️ rules require you to log in and accept their terms of use to view certain listing data.
No Image Found
Local MLS®️ rules require you to log in and accept their terms of use to view certain listing data.
No Image Found
Local MLS®️ rules require you to log in and accept their terms of use to view certain listing data.
No Image Found
Local MLS®️ rules require you to log in and accept their terms of use to view certain listing data.
Check out 100+ listings near this property. Listings updated daily
See the Latest Listings by Cities
1500+ home for sale in Ontario
