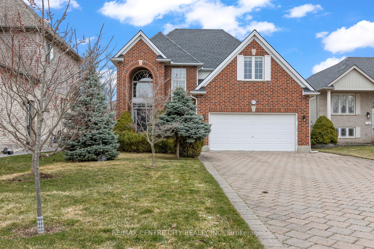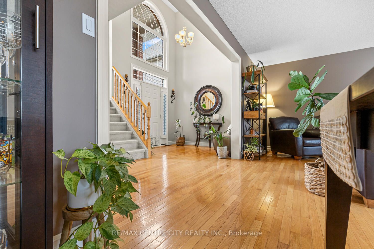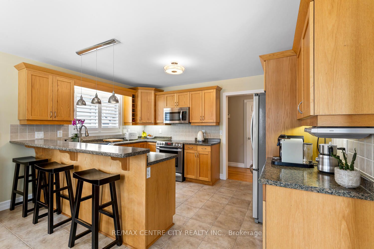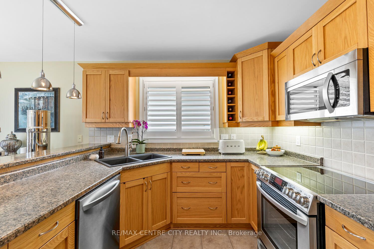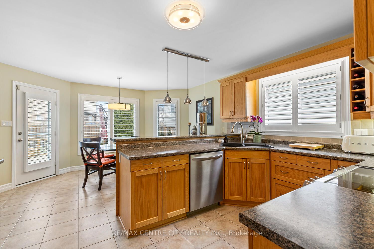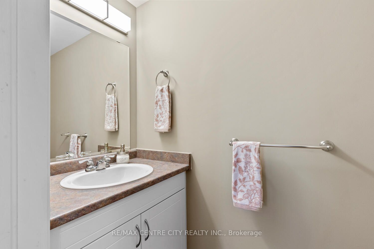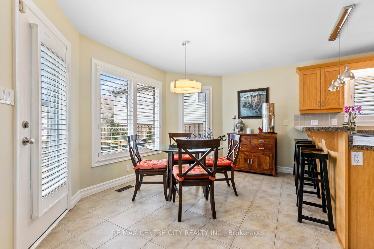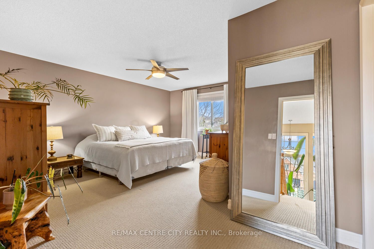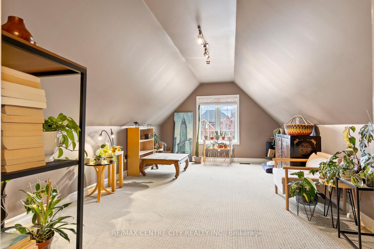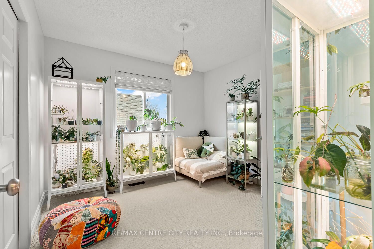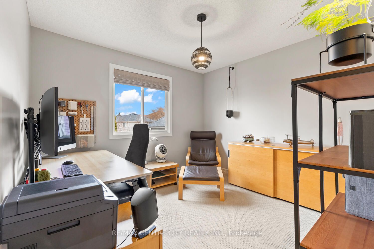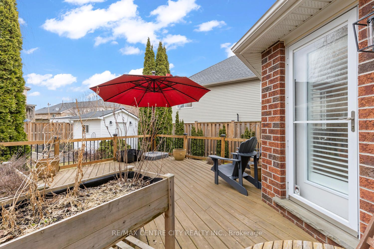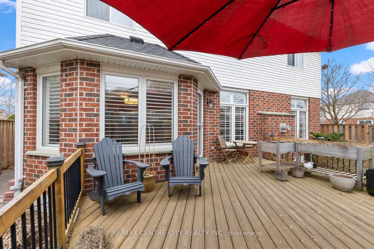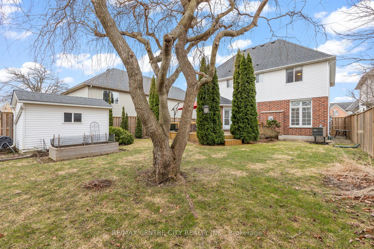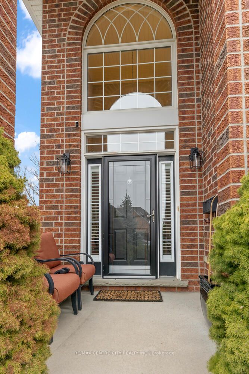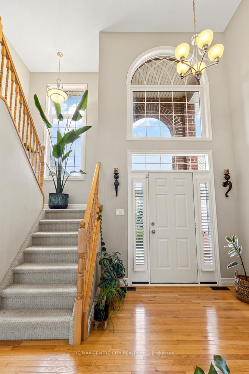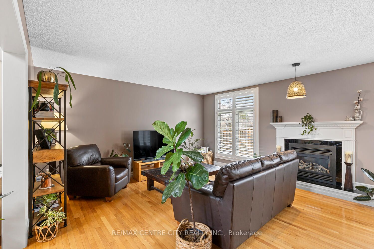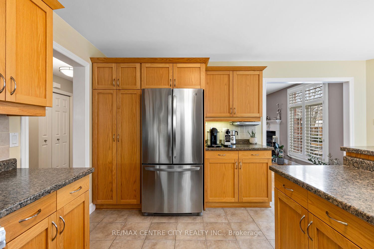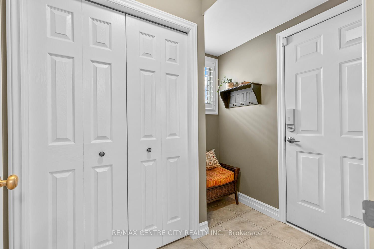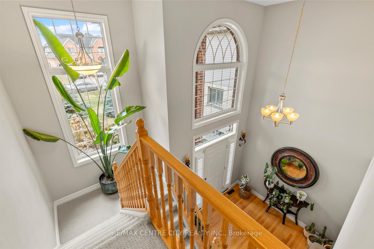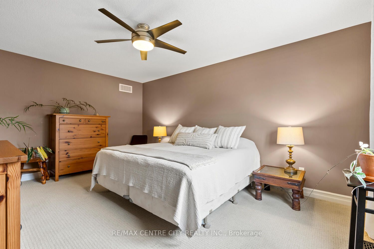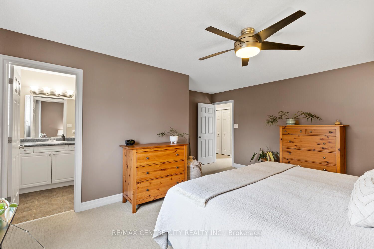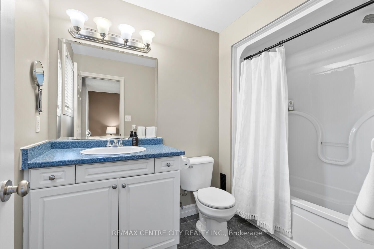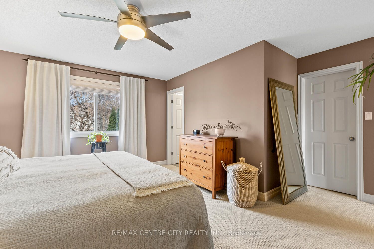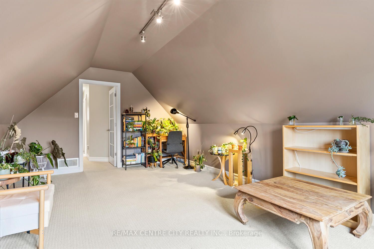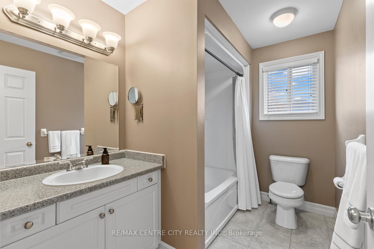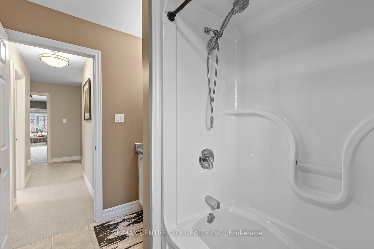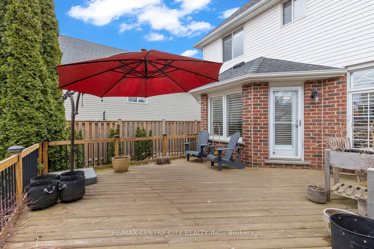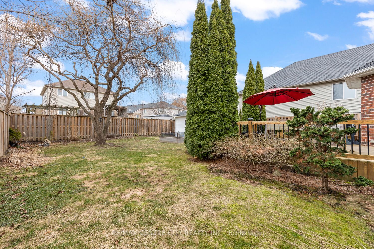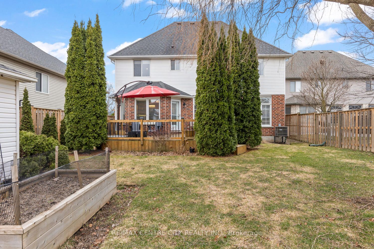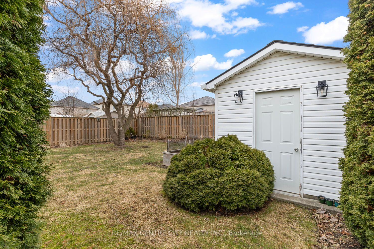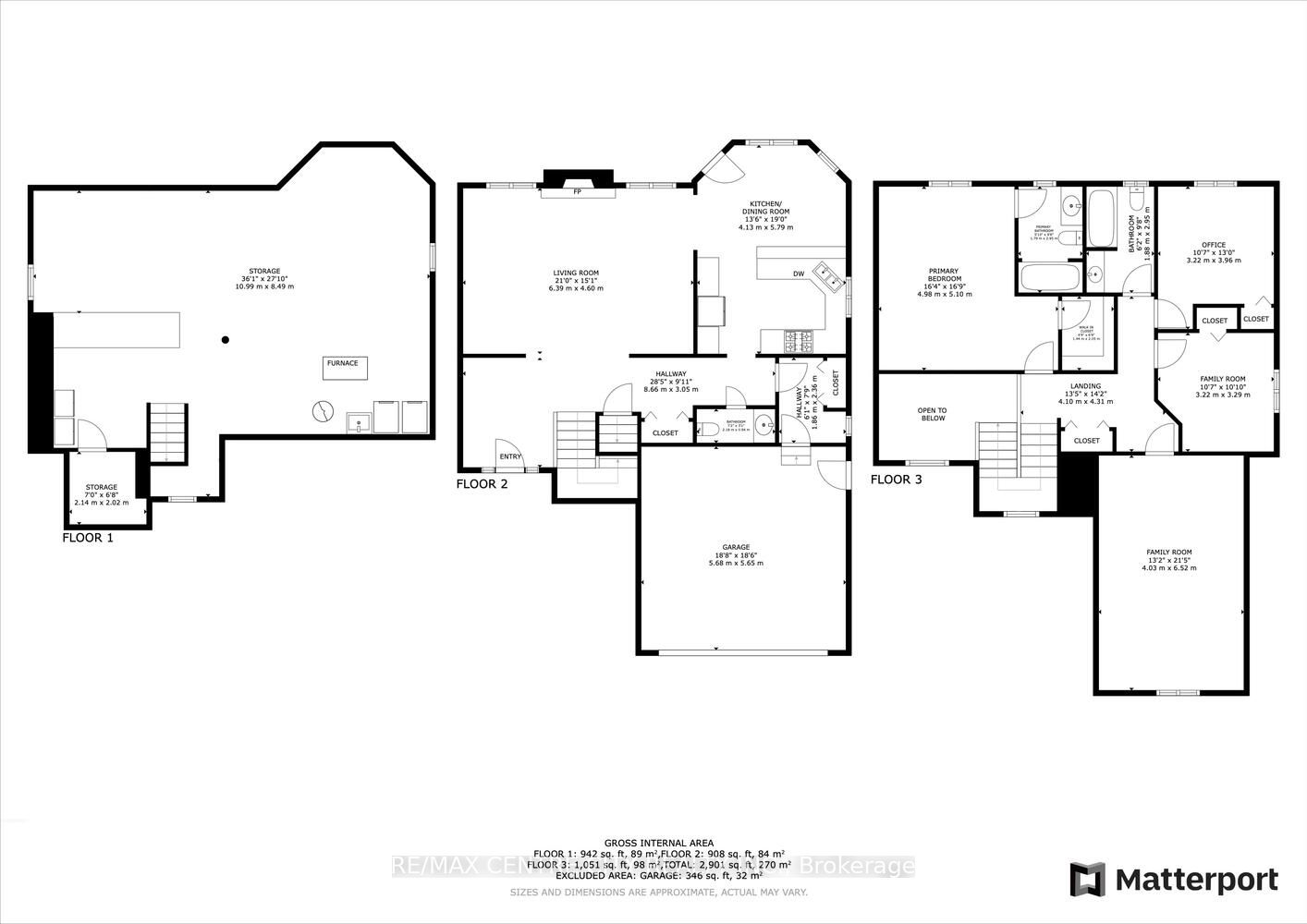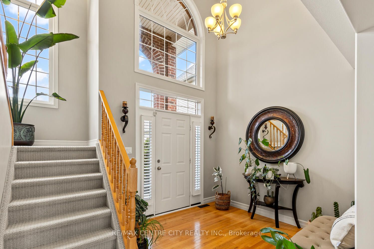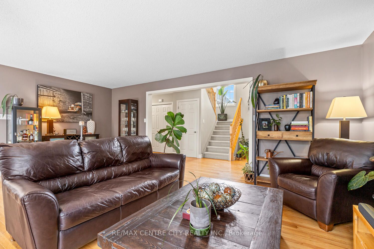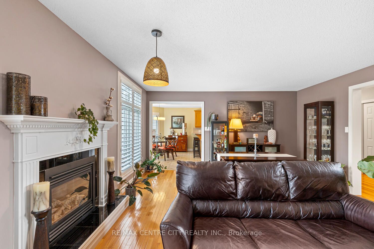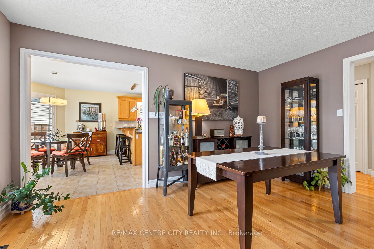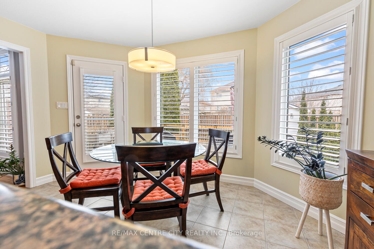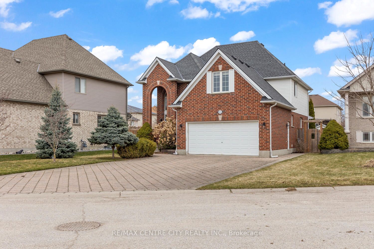
List Price: $775,000
2251 Bellsmith Court, London, N6M 1L6
- By RE/MAX CENTRE CITY REALTY INC.
Detached|MLS - #X12042166|New
4 Bed
3 Bath
Attached Garage
Price comparison with similar homes in London
Compared to 158 similar homes
-18.0% Lower↓
Market Avg. of (158 similar homes)
$945,234
Note * Price comparison is based on the similar properties listed in the area and may not be accurate. Consult licences real estate agent for accurate comparison
Room Information
| Room Type | Features | Level |
|---|---|---|
| Kitchen 5.79 x 4.01 m | Eat-in Kitchen | Main |
| Primary Bedroom 4.93 x 4.75 m | 4 Pc Ensuite | Second |
| Bedroom 2 3.18 x 3.4 m | Second | |
| Bedroom 3 3.83 x 3.4 m | Second | |
| Bedroom 4 5.66 x 3.65 m | Second |
Client Remarks
Wow! Striking, spacious (just under 2,300 sq ft above grade) & beautifully maintained Devincenzo built 4 bedroom, 2.5 bath two storey home with attached double garage located on a large premium lot (54 x 126 x 148 x 47') on a quiet low traffic court. Impressive exterior features arched/covered front porch. Minutes from 401 in a prime south end location. Interior features an exceptional open layout with attractive two storey foyer, huge Great Room with Gas Fireplace that can be used solely as living area or combined Living/Dining, Living/Workspace etc. Large kitchen features appealing Shaker Cabinets with crown moulding & wine rack, spacious eating/table area plus breakfast bar, Kindred composite granite sink & garburetor. Quality, stainless appliances. Both the kitchen and Great Room overlook the private backyard with big deck for easy supervision of young children. Solid oak hardwood flooring for an upscale/high end feel. 2nd Floor features 4 bedrooms including Primary with full 4 piece ensuite (tub & shower), additional full bath & secondary bedrooms, one of which is huge at 18'6 x 12' and could be used as a 2nd floor family room if desired. Roof shingles replaced in 2015 and high quality wood fence in 2019. Exceptional landscaping front & rear with gorgeous deck overlooking private rear yard with a beautiful, mature Corkscrew Willow tree. Large, practical utility shed with power. Central Vac plus inground sprinkler system. Roughed in bath and cold room in unfinished lower level offering plenty of potential and the ability to create up to 3000 sq ft of living space here. Huge double interlock drive will easily accommodate six vehicles. Exceptional value-you'll love this one!
Property Description
2251 Bellsmith Court, London, N6M 1L6
Property type
Detached
Lot size
N/A acres
Style
2-Storey
Approx. Area
N/A Sqft
Home Overview
Last check for updates
Virtual tour
N/A
Basement information
Unfinished,Full
Building size
N/A
Status
In-Active
Property sub type
Maintenance fee
$N/A
Year built
2024
Walk around the neighborhood
2251 Bellsmith Court, London, N6M 1L6Nearby Places

Shally Shi
Sales Representative, Dolphin Realty Inc
English, Mandarin
Residential ResaleProperty ManagementPre Construction
Mortgage Information
Estimated Payment
$0 Principal and Interest
 Walk Score for 2251 Bellsmith Court
Walk Score for 2251 Bellsmith Court

Book a Showing
Tour this home with Shally
Frequently Asked Questions about Bellsmith Court
Recently Sold Homes in London
Check out recently sold properties. Listings updated daily
No Image Found
Local MLS®️ rules require you to log in and accept their terms of use to view certain listing data.
No Image Found
Local MLS®️ rules require you to log in and accept their terms of use to view certain listing data.
No Image Found
Local MLS®️ rules require you to log in and accept their terms of use to view certain listing data.
No Image Found
Local MLS®️ rules require you to log in and accept their terms of use to view certain listing data.
No Image Found
Local MLS®️ rules require you to log in and accept their terms of use to view certain listing data.
No Image Found
Local MLS®️ rules require you to log in and accept their terms of use to view certain listing data.
No Image Found
Local MLS®️ rules require you to log in and accept their terms of use to view certain listing data.
No Image Found
Local MLS®️ rules require you to log in and accept their terms of use to view certain listing data.
Check out 100+ listings near this property. Listings updated daily
See the Latest Listings by Cities
1500+ home for sale in Ontario
