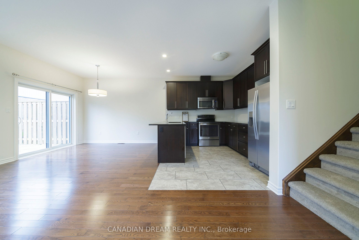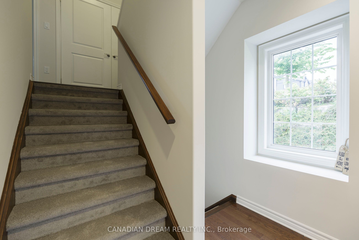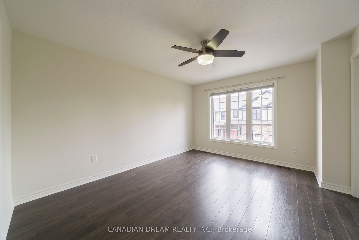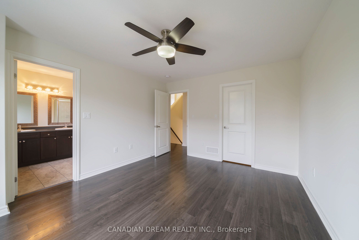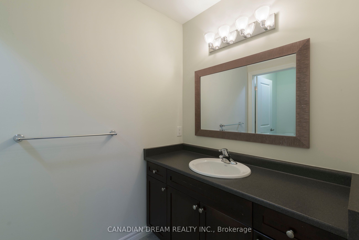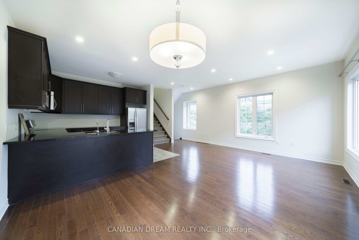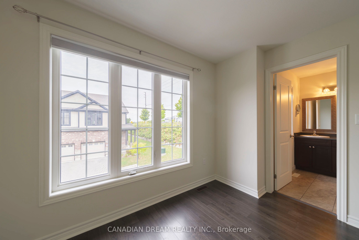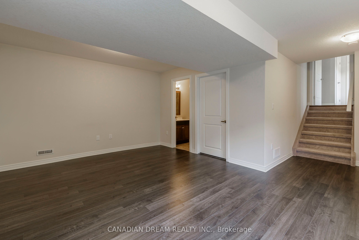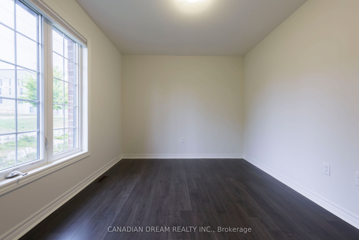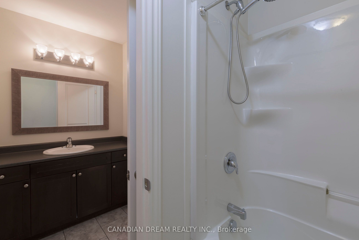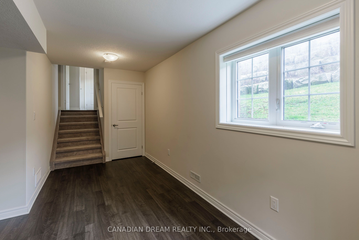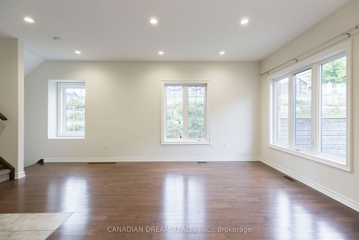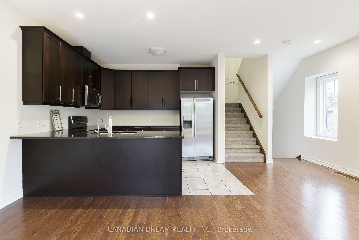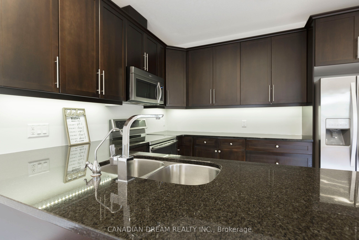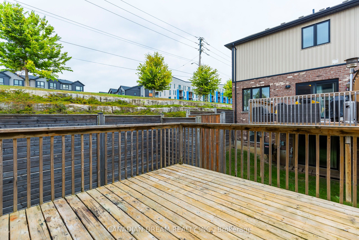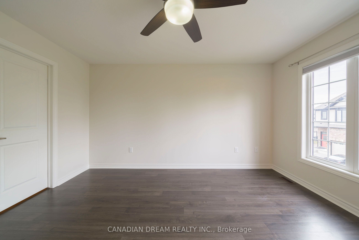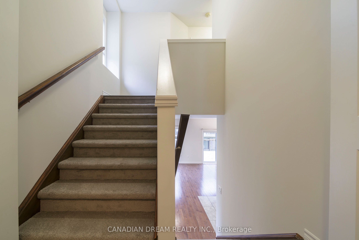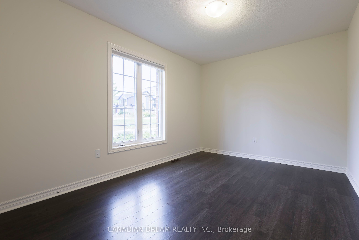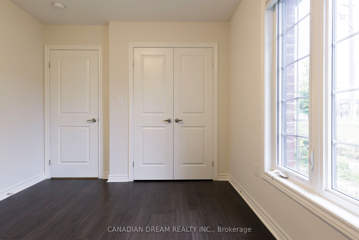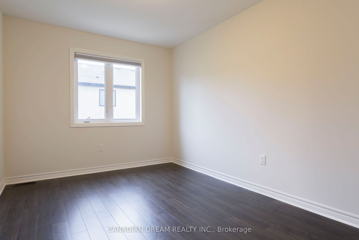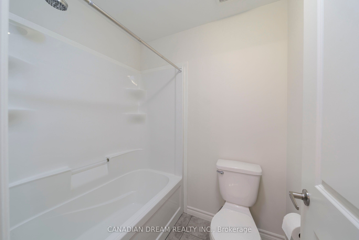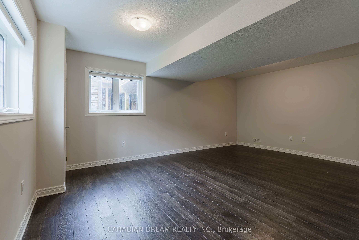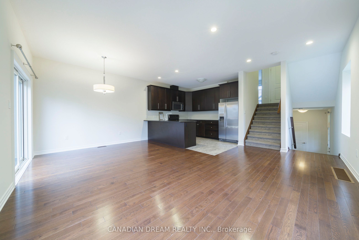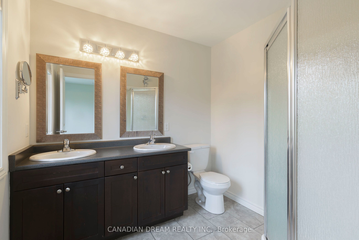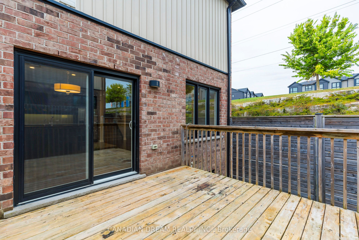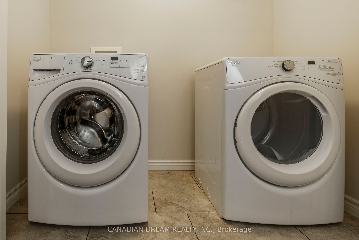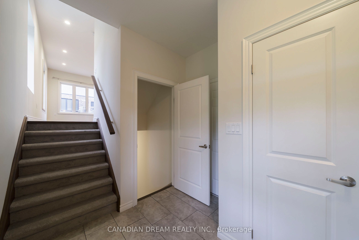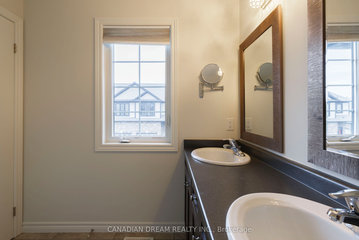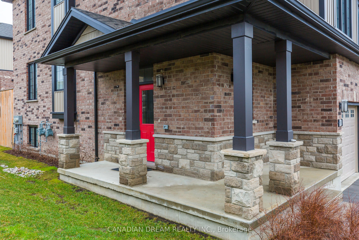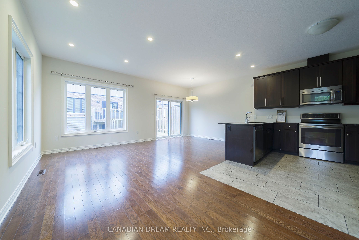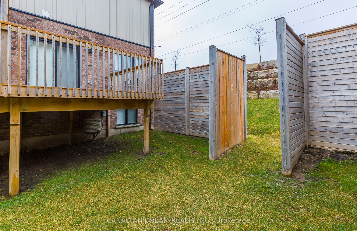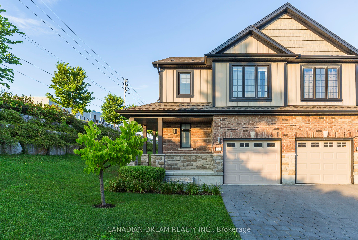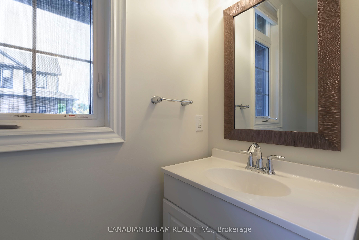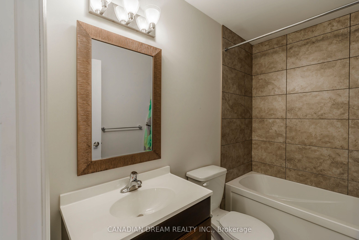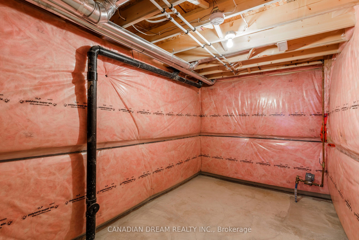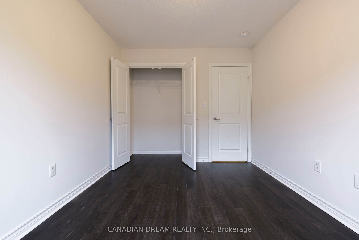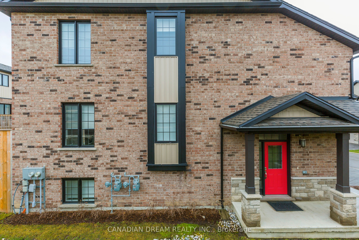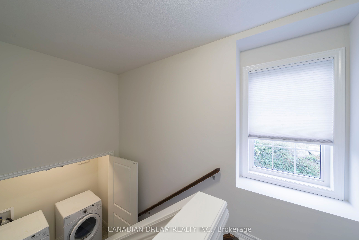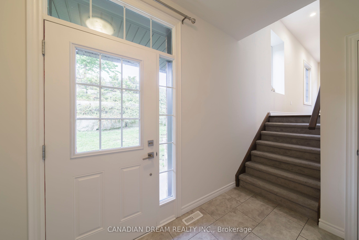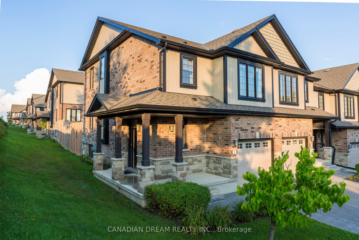
List Price: $599,900 + $300 maint. fee3% reduced
2235 Blackwater Road, London, N5X 0L8
- By CANADIAN DREAM REALTY INC.
Condo Townhouse|MLS - #X11904605|Price Change
3 Bed
4 Bath
1600-1799 Sqft.
Attached Garage
Included in Maintenance Fee:
Common Elements
Building Insurance
Price comparison with similar homes in London
Compared to 22 similar homes
1.9% Higher↑
Market Avg. of (22 similar homes)
$588,589
Note * Price comparison is based on the similar properties listed in the area and may not be accurate. Consult licences real estate agent for accurate comparison
Room Information
| Room Type | Features | Level |
|---|---|---|
| Living Room 3.7 x 3.3 m | Main | |
| Dining Room 3.6 x 2.5 m | Main | |
| Primary Bedroom 4.3 x 3.65 m | Third | |
| Bedroom 2 4.1 x 2.9 m | Upper | |
| Bedroom 3 4.1 x 2.85 m | Upper | |
| Kitchen 3.4 x 3.15 m | Main |
Client Remarks
This Creekside model unit, built by Ironstone, offers a well-designed layout that captures natural light and space. Located in a desirable community, the end unit features 3+1 bedrooms and 4 bathrooms, providing plenty of room for families or guests. The family room on the lower level offers additional space for living or entertainment, while the open-concept main floor is ideal for everyday living. The homes proximity to top amenities adds to its appeal. You are within walking distance to schools, shopping, the YMCA, and parks, making it easy to balance convenience with a great neighborhood atmosphere. For commuters, public transit and quick highway access are nearby, ensuring stress-free travel. Inside, the primary bedroom includes an ensuite bathroom and a convenient laundry area. With SS appliances and ample storage, the kitchen is both functional and stylish, perfect for family meals or entertaining guests. This condo provides a low-maintenance lifestyle with the added benefit of condo living, offering a move-in-ready experience as the unit is available for immediate possession. Its an excellent opportunity for those looking to enjoy a comfortable and convenient lifestyle. **EXTRAS** NONE
Property Description
2235 Blackwater Road, London, N5X 0L8
Property type
Condo Townhouse
Lot size
N/A acres
Style
Multi-Level
Approx. Area
N/A Sqft
Home Overview
Last check for updates
Virtual tour
N/A
Basement information
Full,Finished
Building size
N/A
Status
In-Active
Property sub type
Maintenance fee
$300
Year built
--
Walk around the neighborhood
2235 Blackwater Road, London, N5X 0L8Nearby Places

Shally Shi
Sales Representative, Dolphin Realty Inc
English, Mandarin
Residential ResaleProperty ManagementPre Construction
Mortgage Information
Estimated Payment
$0 Principal and Interest
 Walk Score for 2235 Blackwater Road
Walk Score for 2235 Blackwater Road

Book a Showing
Tour this home with Shally
Frequently Asked Questions about Blackwater Road
Recently Sold Homes in London
Check out recently sold properties. Listings updated daily
No Image Found
Local MLS®️ rules require you to log in and accept their terms of use to view certain listing data.
No Image Found
Local MLS®️ rules require you to log in and accept their terms of use to view certain listing data.
No Image Found
Local MLS®️ rules require you to log in and accept their terms of use to view certain listing data.
No Image Found
Local MLS®️ rules require you to log in and accept their terms of use to view certain listing data.
No Image Found
Local MLS®️ rules require you to log in and accept their terms of use to view certain listing data.
No Image Found
Local MLS®️ rules require you to log in and accept their terms of use to view certain listing data.
No Image Found
Local MLS®️ rules require you to log in and accept their terms of use to view certain listing data.
No Image Found
Local MLS®️ rules require you to log in and accept their terms of use to view certain listing data.
Check out 100+ listings near this property. Listings updated daily
See the Latest Listings by Cities
1500+ home for sale in Ontario
