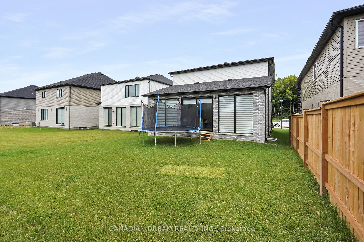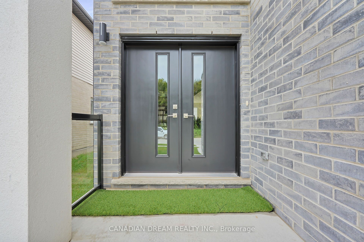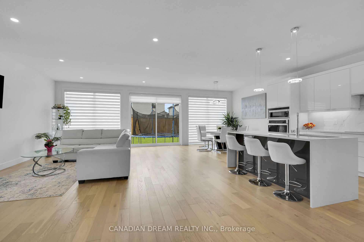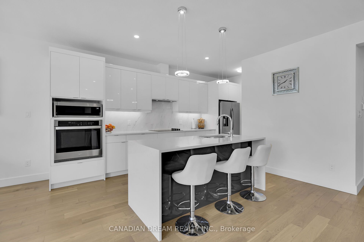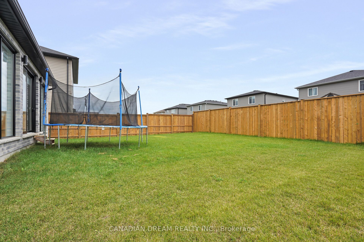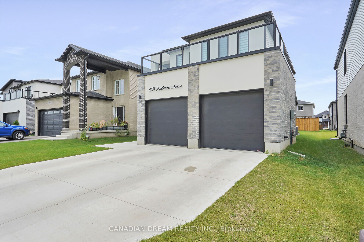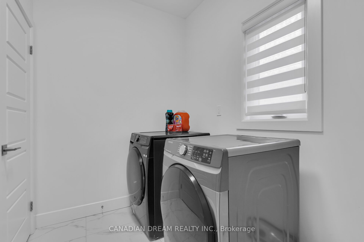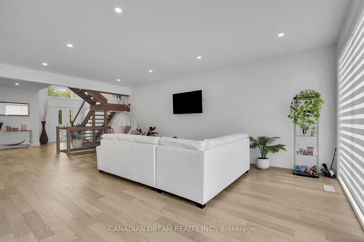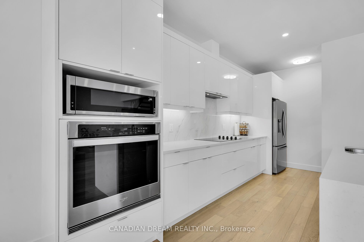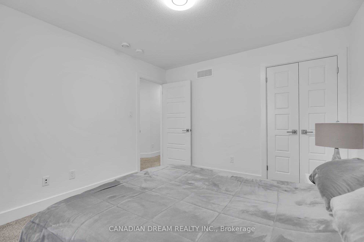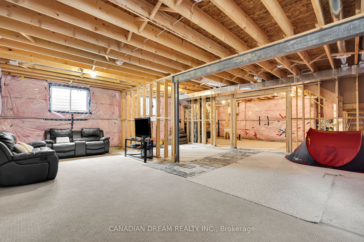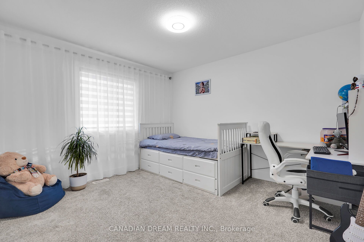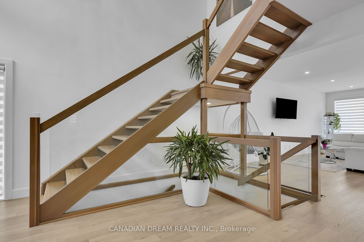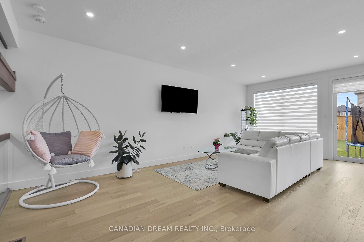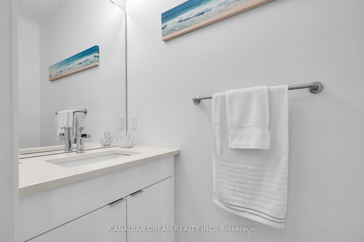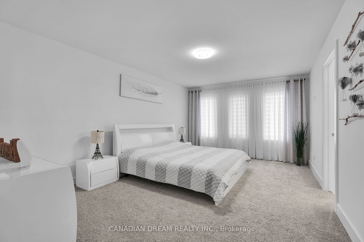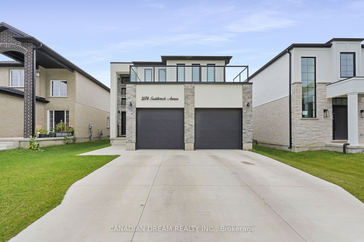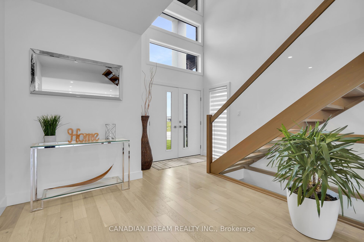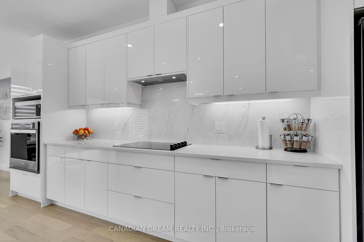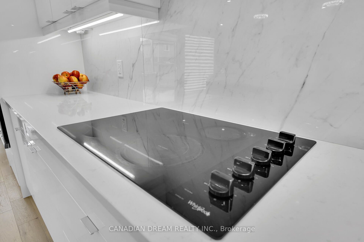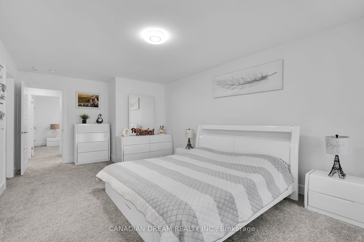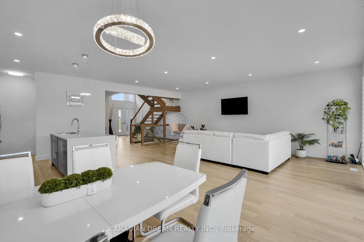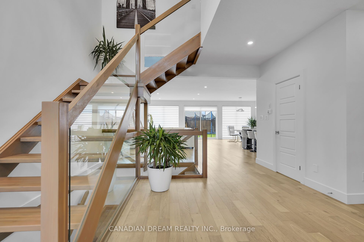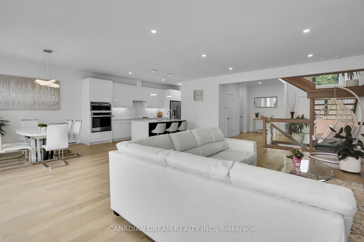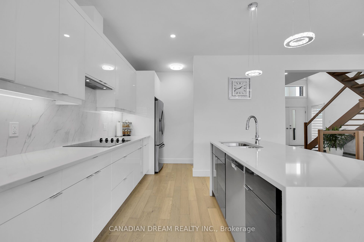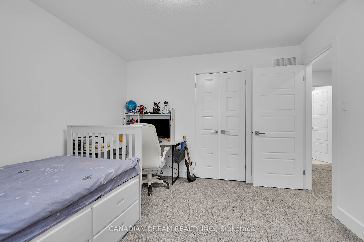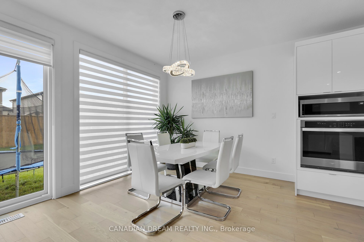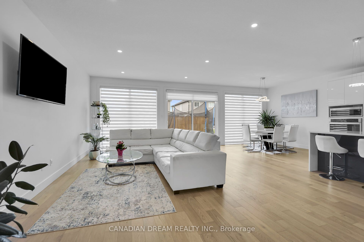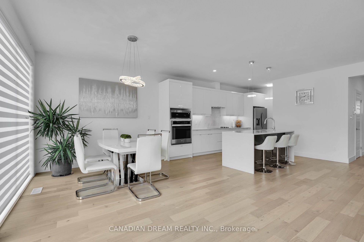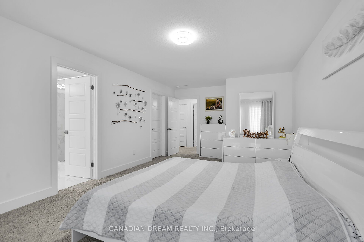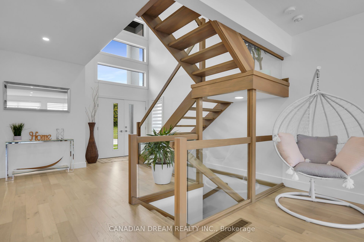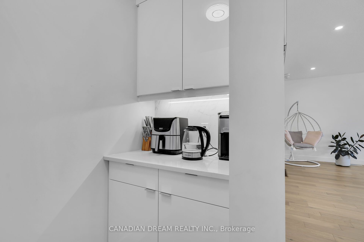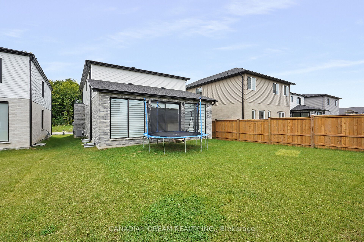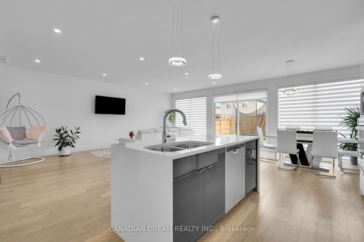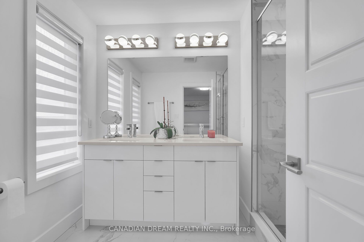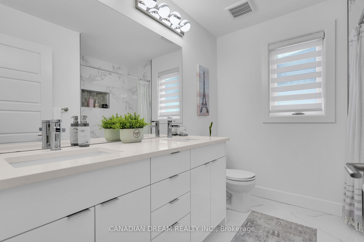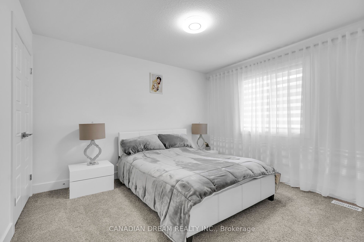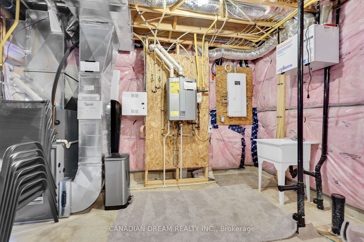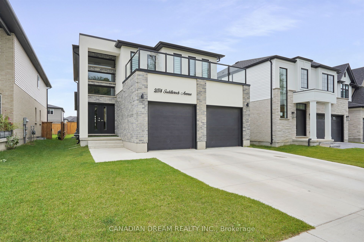
List Price: $919,900
2074 Saddlerock Avenue, London, N6G 3W3
- By CANADIAN DREAM REALTY INC.
Detached|MLS - #X11903780|New
3 Bed
3 Bath
2000-2500 Sqft.
Attached Garage
Price comparison with similar homes in London
Compared to 92 similar homes
14.3% Higher↑
Market Avg. of (92 similar homes)
$804,941
Note * Price comparison is based on the similar properties listed in the area and may not be accurate. Consult licences real estate agent for accurate comparison
Room Information
| Room Type | Features | Level |
|---|---|---|
| Dining Room 3.06 x 2.8 m | Ground | |
| Kitchen 5.2 x 2.8 m | Ground | |
| Primary Bedroom 5.36 x 3.72 m | Second | |
| Bedroom 2 3.7 x 3.32 m | Second | |
| Bedroom 3 3.68 x 3.3 m | Second |
Client Remarks
Discover your future in this meticulously crafted, custom-built home by Hazzard Homes. This striking two-story residence offers over 2,000 square feet of finished living space, designed with a modern aesthetic and an open-concept layout that seamlessly blends form and function. Large windows throughout the home flood the space with natural light, creating a warm and inviting atmosphere. Featuring three generously sized bedrooms, this home ensures ample space for relaxation and comfort. The luxurious bathrooms are thoughtfully appointed with high-end finishes, adding a touch of elegance to your daily routine. The main floor is as functional as it is beautiful, highlighted by a custom staircase that serves as the home's focal point. Additionally, the convenience of a main-floor laundry room adds practicality to the stylish design. A double-car garage provides not only parking but also additional storage space, catering to the needs of a busy household. Below, with an extra-high ceilings unfinished basement offers limitless potential, inviting you to customize the area to perfectly suit your lifestyle whether it be a home gym, entertainment room, or additional living quarters. Situated in the desirable North London area, this home is surrounded by top-rated schools, shopping centers, a golf course, and numerous other amenities, making it the ideal location for modern living. This property isn't just a house; it's a perfect canvas for your next chapter. Dont miss your chance to own this exceptional home. **EXTRAS** NONE
Property Description
2074 Saddlerock Avenue, London, N6G 3W3
Property type
Detached
Lot size
< .50 acres
Style
2-Storey
Approx. Area
N/A Sqft
Home Overview
Last check for updates
Virtual tour
N/A
Basement information
Full,Unfinished
Building size
N/A
Status
In-Active
Property sub type
Maintenance fee
$N/A
Year built
--
Walk around the neighborhood
2074 Saddlerock Avenue, London, N6G 3W3Nearby Places

Shally Shi
Sales Representative, Dolphin Realty Inc
English, Mandarin
Residential ResaleProperty ManagementPre Construction
Mortgage Information
Estimated Payment
$0 Principal and Interest
 Walk Score for 2074 Saddlerock Avenue
Walk Score for 2074 Saddlerock Avenue

Book a Showing
Tour this home with Shally
Frequently Asked Questions about Saddlerock Avenue
Recently Sold Homes in London
Check out recently sold properties. Listings updated daily
No Image Found
Local MLS®️ rules require you to log in and accept their terms of use to view certain listing data.
No Image Found
Local MLS®️ rules require you to log in and accept their terms of use to view certain listing data.
No Image Found
Local MLS®️ rules require you to log in and accept their terms of use to view certain listing data.
No Image Found
Local MLS®️ rules require you to log in and accept their terms of use to view certain listing data.
No Image Found
Local MLS®️ rules require you to log in and accept their terms of use to view certain listing data.
No Image Found
Local MLS®️ rules require you to log in and accept their terms of use to view certain listing data.
No Image Found
Local MLS®️ rules require you to log in and accept their terms of use to view certain listing data.
No Image Found
Local MLS®️ rules require you to log in and accept their terms of use to view certain listing data.
Check out 100+ listings near this property. Listings updated daily
See the Latest Listings by Cities
1500+ home for sale in Ontario
