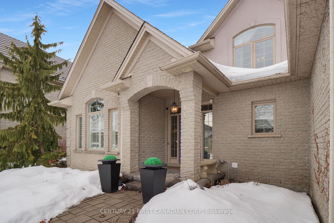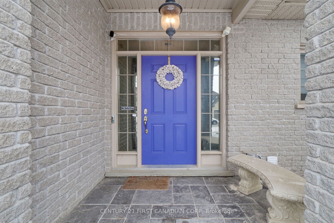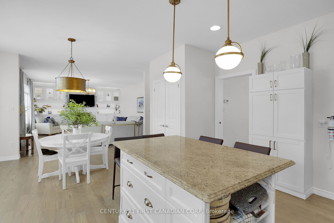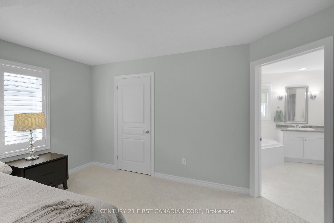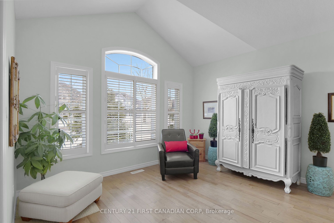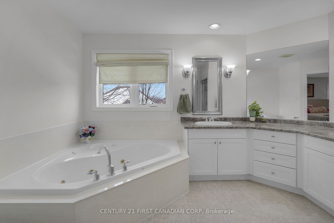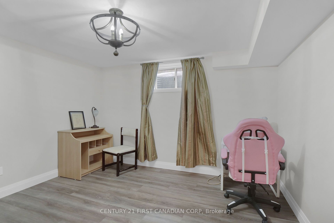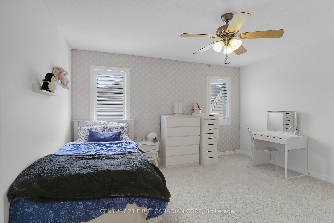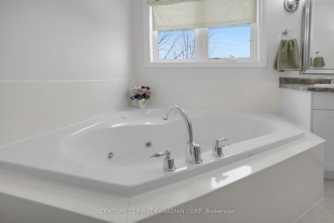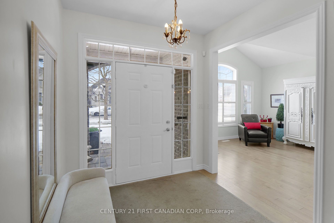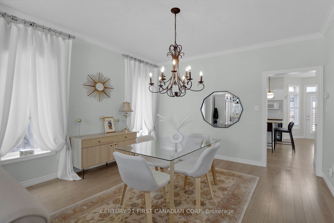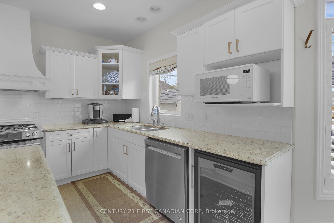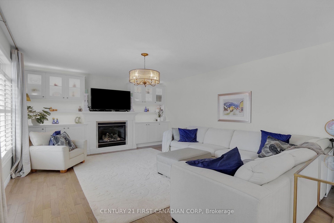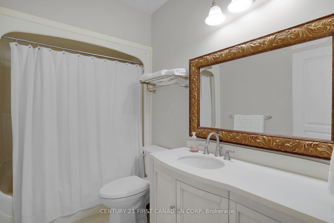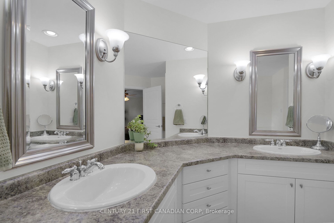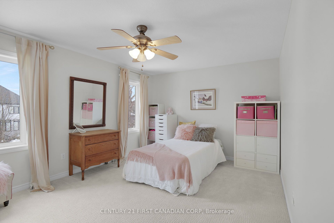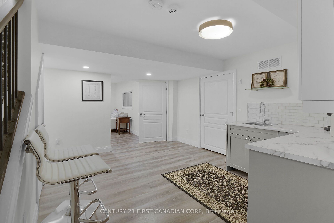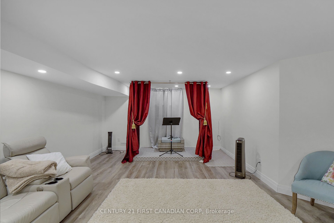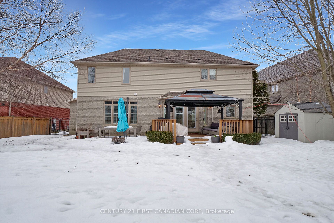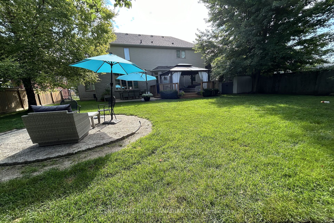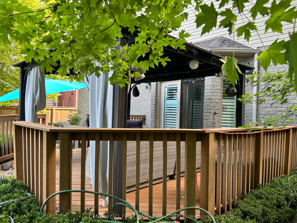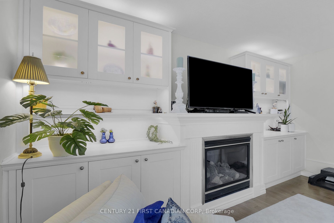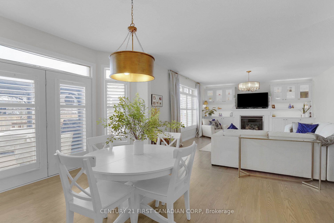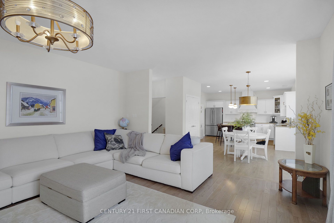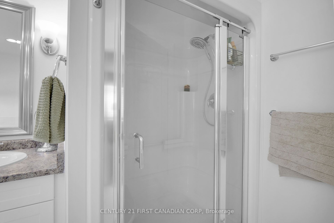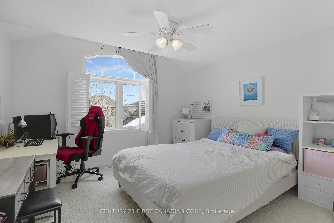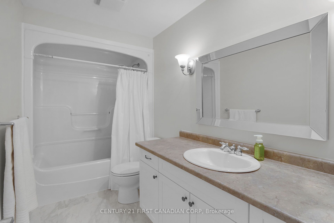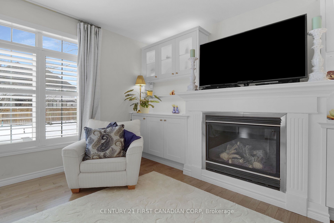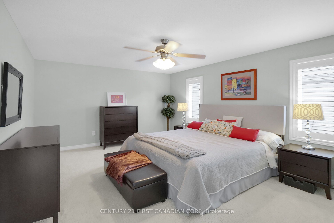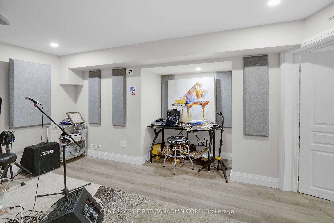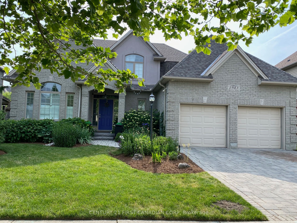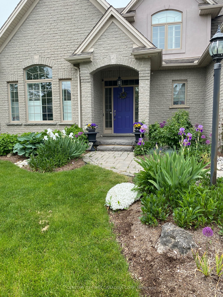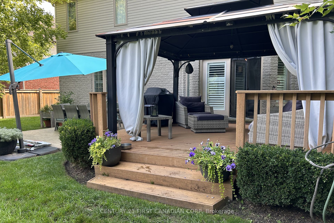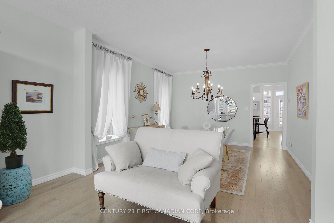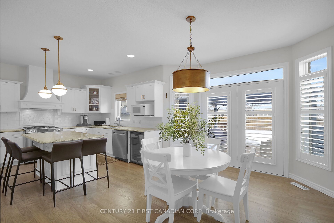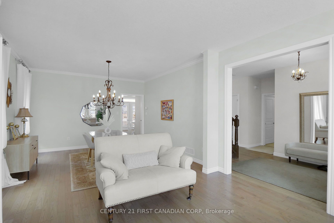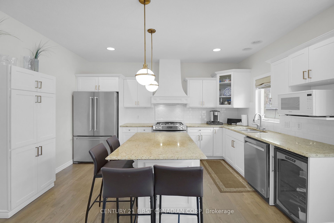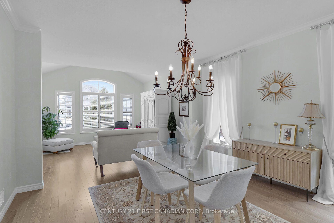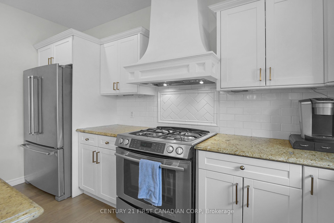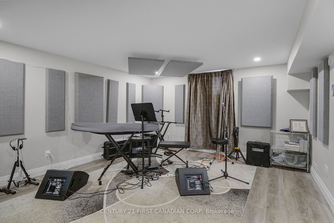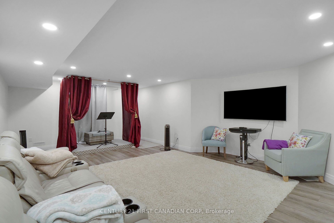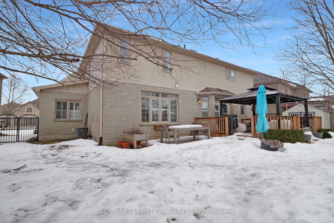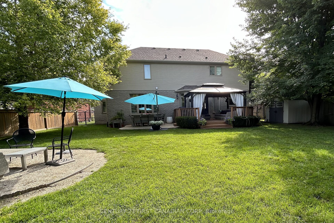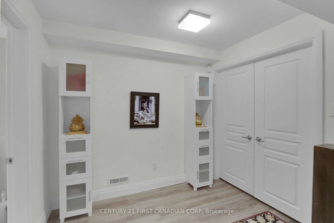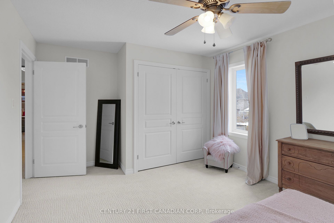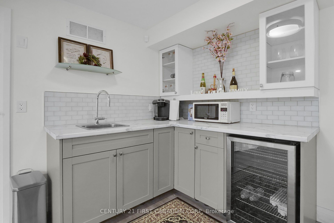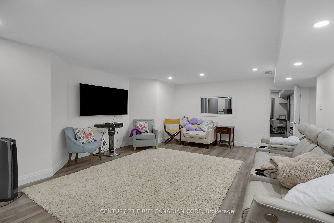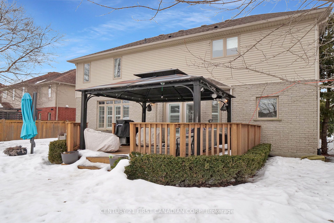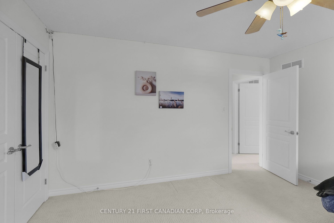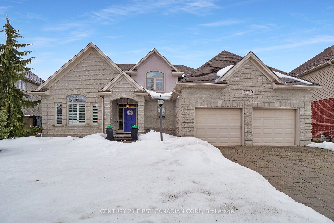
List Price: $1,159,900
1983 QUARRIER Road, London, N6G 5L2
- By CENTURY 21 FIRST CANADIAN CORP
Detached|MLS - #X12003911|New
5 Bed
4 Bath
2500-3000 Sqft.
Attached Garage
Price comparison with similar homes in London
Compared to 52 similar homes
2.4% Higher↑
Market Avg. of (52 similar homes)
$1,132,672
Note * Price comparison is based on the similar properties listed in the area and may not be accurate. Consult licences real estate agent for accurate comparison
Room Information
| Room Type | Features | Level |
|---|---|---|
| Living Room 3.77 x 7.45 m | Combined w/Dining | Main |
| Kitchen 3.66 x 3.98 m | Main | |
| Dining Room 2.67 x 3.69 m | Eat-in Kitchen | Main |
| Bedroom 5.69 x 3.47 m | Main | |
| Primary Bedroom 3.95 x 5.3 m | Walk-In Closet(s) | Second |
| Bedroom 4.08 x 3.16 m | Second | |
| Bedroom 3.66 x 3.79 m | Second | |
| Bedroom 3.48 x 3.4 m | Second |
Client Remarks
Welcome to this stunning family-friendly home in the desirable Sunningdale area, thoughtfully designed with multi-generational living in mind. Featuring incredible curb appeal and a two-car garage, this spacious property offers everything a large family could need. As you step into the home, you are greeted by a beautiful landing at the base of the staircase and refinished wood floors that flow through the main hallway. To your left, a bright and elegant sitting room seamlessly connects to the formal dining room, perfect for entertaining or quiet family dinners. The chefs kitchen is the heart of the home, featuring granite countertops, a gas stove, a large island, and a breakfast nook. Just off the kitchen is the spacious living room, complete with a cozy gas fireplace and built-in cabinetry, an ideal spot for relaxing with loved ones. The main floor also includes a full bedroom with a 3-piece ensuite, a mudroom, and a laundry room for ultimate convenience. Upstairs, the primary suite features a walk-in closet and a luxurious 5-piece ensuite. Three additional generously sized bedrooms and a shared 4-piece bathroom provide plenty of space for a growing family. The fully finished lower level is an entertainer's dream, complete with a large rec/media room with a bonus stage (Karaoke party, anyone?!), kitchenette/bar, gym space, and two versatile dens, one fully soundproofed, perfect for musicians or quiet retreats. Durable LVP flooring and recent updates, including a new sump pump and a furnace fan (2022), make this space practical and inviting. Step outside to a lush, private backyard oasis with a stamped concrete patio and fencing, offering a peaceful retreat for family gatherings. Located just minutes from shopping, restaurants, Masonville Mall, and top-rated public and Catholic schools, this home is within walking distance of parks and playgrounds, making it perfect for families of all sizes.
Property Description
1983 QUARRIER Road, London, N6G 5L2
Property type
Detached
Lot size
N/A acres
Style
2-Storey
Approx. Area
N/A Sqft
Home Overview
Basement information
Full,Finished
Building size
N/A
Status
In-Active
Property sub type
Maintenance fee
$N/A
Year built
--
Walk around the neighborhood
1983 QUARRIER Road, London, N6G 5L2Nearby Places

Shally Shi
Sales Representative, Dolphin Realty Inc
English, Mandarin
Residential ResaleProperty ManagementPre Construction
Mortgage Information
Estimated Payment
$0 Principal and Interest
 Walk Score for 1983 QUARRIER Road
Walk Score for 1983 QUARRIER Road

Book a Showing
Tour this home with Shally
Frequently Asked Questions about QUARRIER Road
Recently Sold Homes in London
Check out recently sold properties. Listings updated daily
No Image Found
Local MLS®️ rules require you to log in and accept their terms of use to view certain listing data.
No Image Found
Local MLS®️ rules require you to log in and accept their terms of use to view certain listing data.
No Image Found
Local MLS®️ rules require you to log in and accept their terms of use to view certain listing data.
No Image Found
Local MLS®️ rules require you to log in and accept their terms of use to view certain listing data.
No Image Found
Local MLS®️ rules require you to log in and accept their terms of use to view certain listing data.
No Image Found
Local MLS®️ rules require you to log in and accept their terms of use to view certain listing data.
No Image Found
Local MLS®️ rules require you to log in and accept their terms of use to view certain listing data.
No Image Found
Local MLS®️ rules require you to log in and accept their terms of use to view certain listing data.
Check out 100+ listings near this property. Listings updated daily
See the Latest Listings by Cities
1500+ home for sale in Ontario
