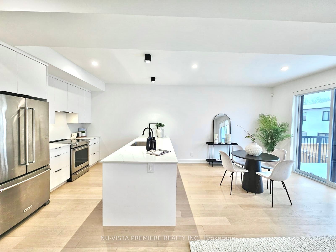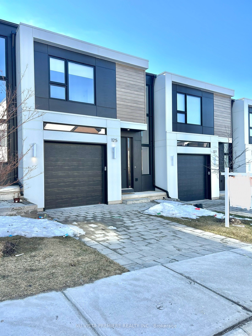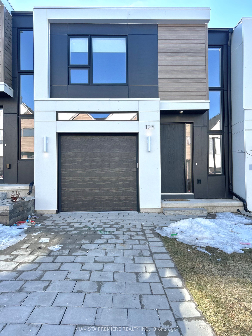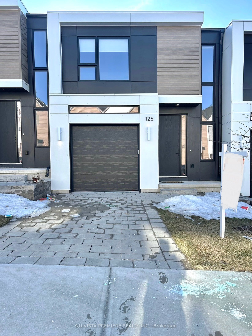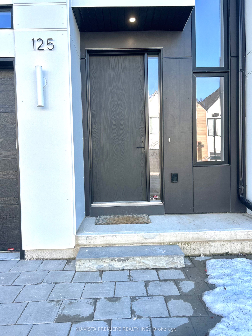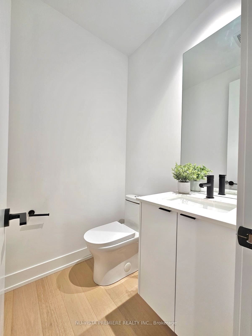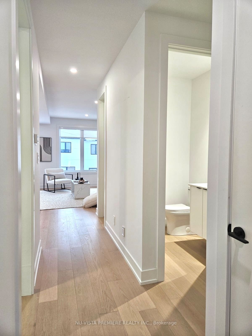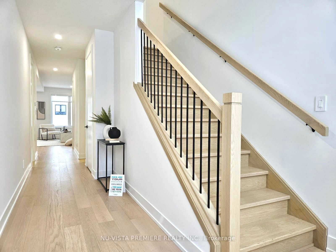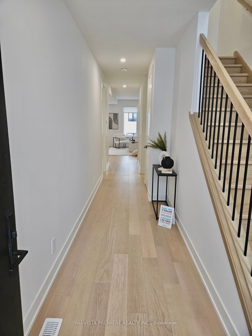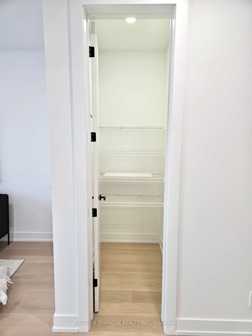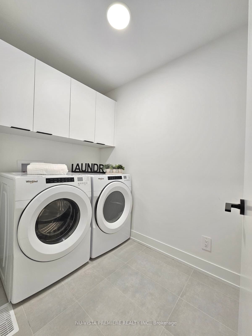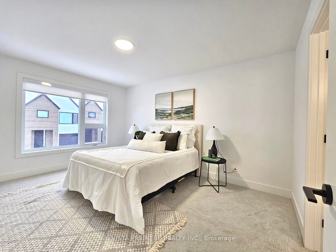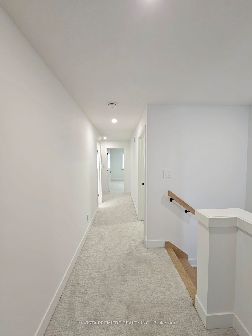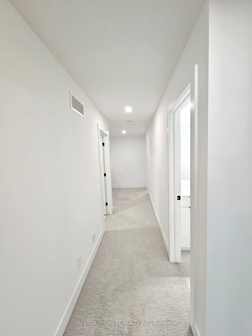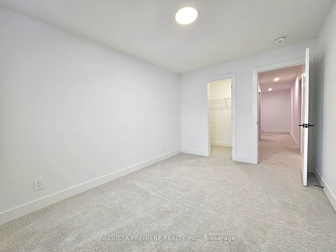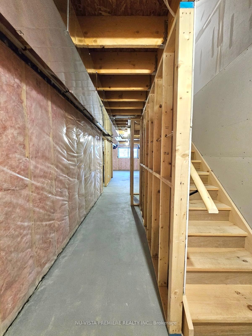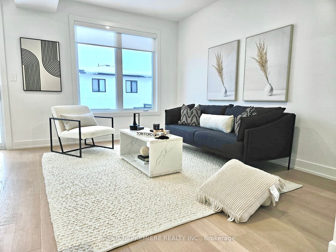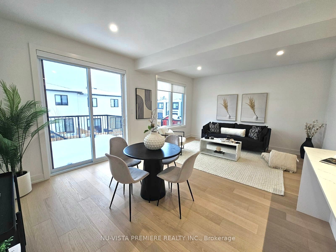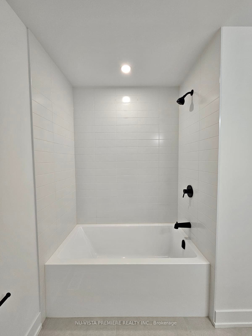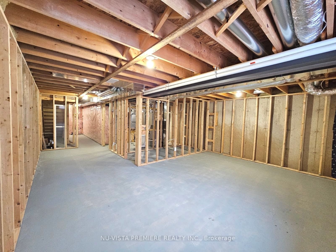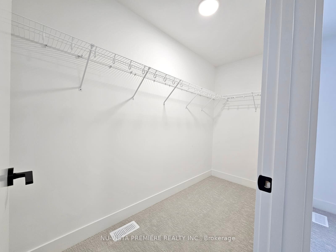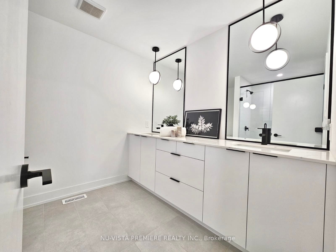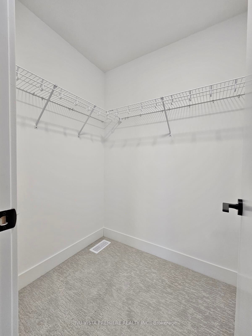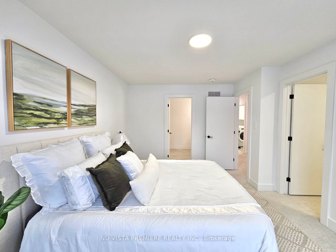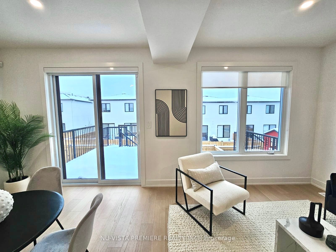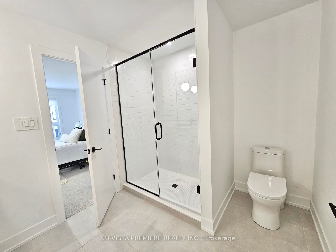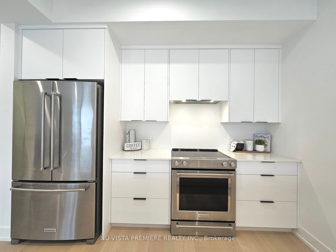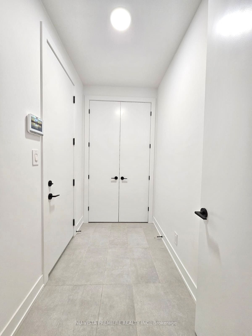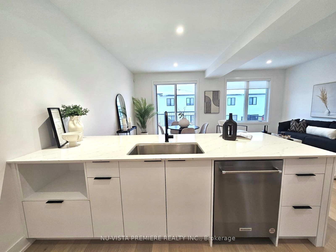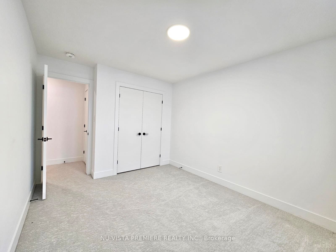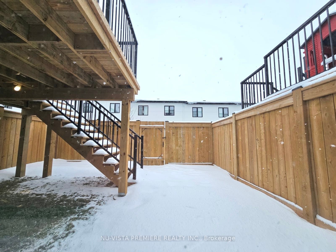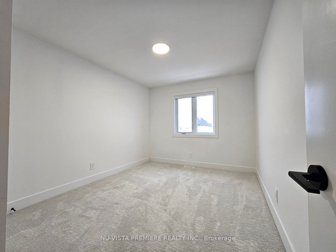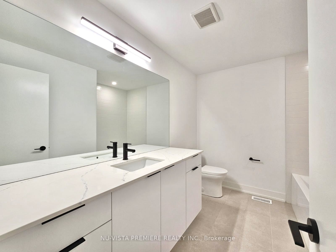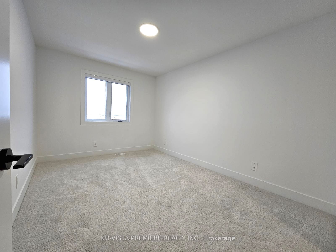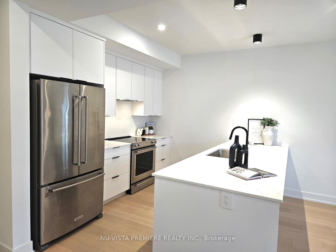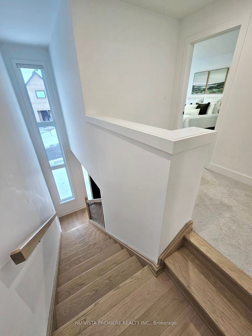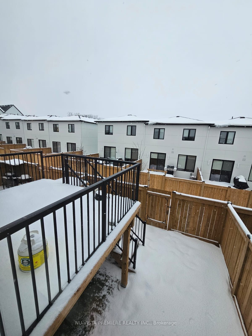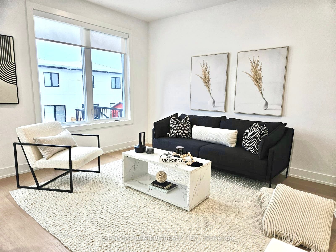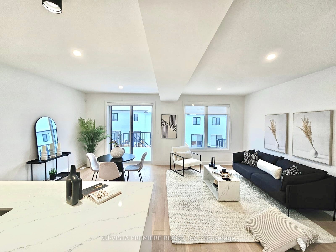
List Price: $649,900 + $110 maint. fee
1965 UPPERPOINT Gate, London, N6K 0L2
- By NU-VISTA PREMIERE REALTY INC.
Condo Townhouse|MLS - #X12013886|New
3 Bed
3 Bath
1600-1799 Sqft.
Attached Garage
Included in Maintenance Fee:
None
Price comparison with similar homes in London
Compared to 71 similar homes
9.2% Higher↑
Market Avg. of (71 similar homes)
$594,979
Note * Price comparison is based on the similar properties listed in the area and may not be accurate. Consult licences real estate agent for accurate comparison
Client Remarks
ATTENTION FIRST-TIME HOME BUYERS & INVESTORS! Welcome to 1965 Upperpoint Gate, Unit 125, a stunning luxury freehold vacant condo townhome in the highly sought-after Riverbend community. This beautifully designed home offers modern elegance, premium craftsmanship, and a functional layout, perfect for families, professionals, and savvy investors alike.From the moment you step inside, you'll be captivated by timeless finishes and an abundance of natural light pouring in through large windows, creating a warm and inviting atmosphere. The spacious foyer flows effortlessly into an open-concept living space, where the chefs kitchen takes centre stage with custom cabinetry, quartz countertops, and upgraded lighting - a dream setting for hosting and everyday living. The dining area opens directly onto your private deck WITH STAIRS TO GRASSED AREA and fully fenced backyard, ideal for morning coffee, summer BBQs, and peaceful evening retreats. Upstairs, you'll find three generously sized bedrooms and two additional bathrooms, thoughtfully designed to offer space and comfort for the entire family. The primary suite is a true sanctuary, featuring a large walk-in closet and a spa-like ensuite for ultimate relaxation. Adding to the convenience, the upper-floor laundry makes everyday chores effortless.The unfinished LOOK-OUT basement, bathed in natural light, offers endless potential - whether as additional living space, a home gym, or extra storage.With low monthly condo fees, this home is an incredible opportunity in a prime location, just minutes from parks, trails, Boler Mountain, top-rated schools, the YMCA, West 5, shopping, dining, golf courses, and major highways.This is the perfect starter home for a young family, a family downsizing, or an exceptional investment opportunity in one of London's most desirable neighbourhoods. Don't miss out - schedule your showing today!
Property Description
1965 UPPERPOINT Gate, London, N6K 0L2
Property type
Condo Townhouse
Lot size
N/A acres
Style
2-Storey
Approx. Area
N/A Sqft
Home Overview
Last check for updates
Virtual tour
N/A
Basement information
Unfinished,Development Potential
Building size
N/A
Status
In-Active
Property sub type
Maintenance fee
$110
Year built
--
Amenities
Visitor Parking
Walk around the neighborhood
1965 UPPERPOINT Gate, London, N6K 0L2Nearby Places

Shally Shi
Sales Representative, Dolphin Realty Inc
English, Mandarin
Residential ResaleProperty ManagementPre Construction
Mortgage Information
Estimated Payment
$0 Principal and Interest
 Walk Score for 1965 UPPERPOINT Gate
Walk Score for 1965 UPPERPOINT Gate

Book a Showing
Tour this home with Shally
Frequently Asked Questions about UPPERPOINT Gate
Recently Sold Homes in London
Check out recently sold properties. Listings updated daily
No Image Found
Local MLS®️ rules require you to log in and accept their terms of use to view certain listing data.
No Image Found
Local MLS®️ rules require you to log in and accept their terms of use to view certain listing data.
No Image Found
Local MLS®️ rules require you to log in and accept their terms of use to view certain listing data.
No Image Found
Local MLS®️ rules require you to log in and accept their terms of use to view certain listing data.
No Image Found
Local MLS®️ rules require you to log in and accept their terms of use to view certain listing data.
No Image Found
Local MLS®️ rules require you to log in and accept their terms of use to view certain listing data.
No Image Found
Local MLS®️ rules require you to log in and accept their terms of use to view certain listing data.
No Image Found
Local MLS®️ rules require you to log in and accept their terms of use to view certain listing data.
Check out 100+ listings near this property. Listings updated daily
See the Latest Listings by Cities
1500+ home for sale in Ontario
