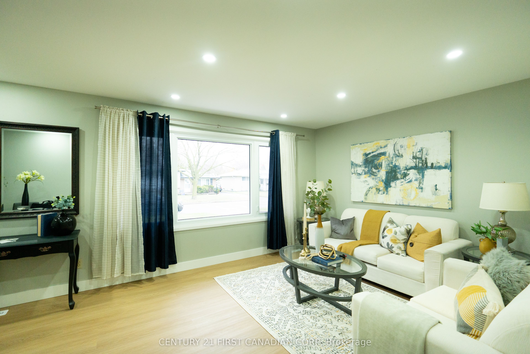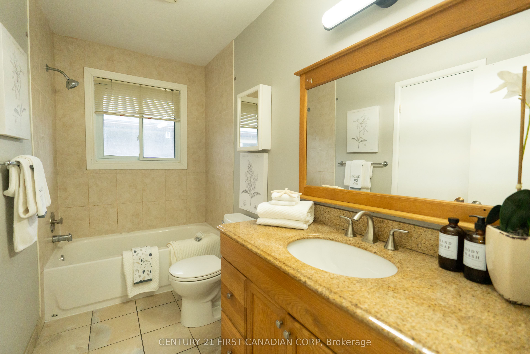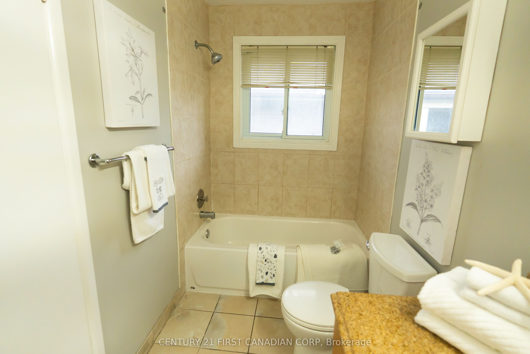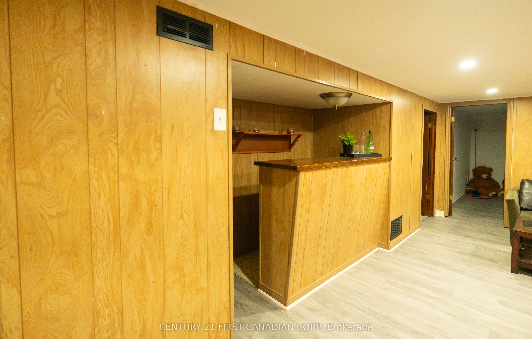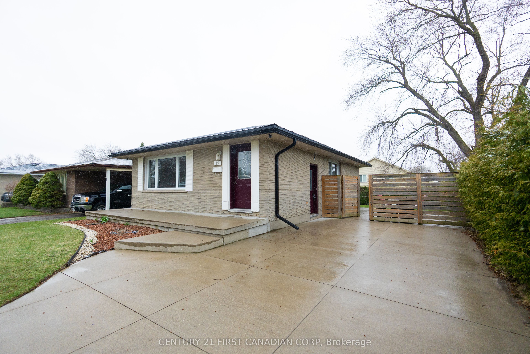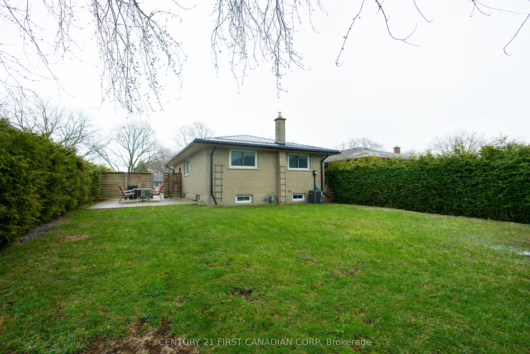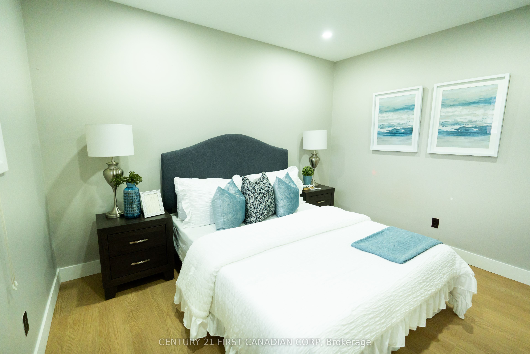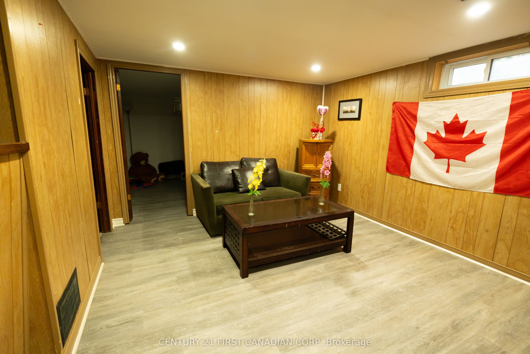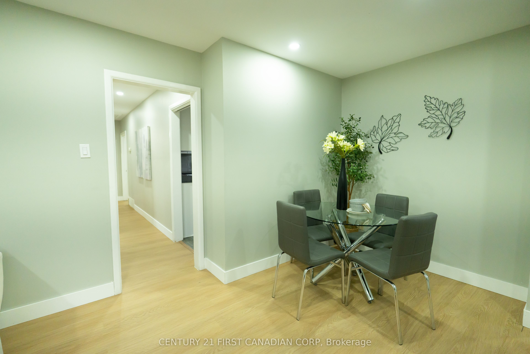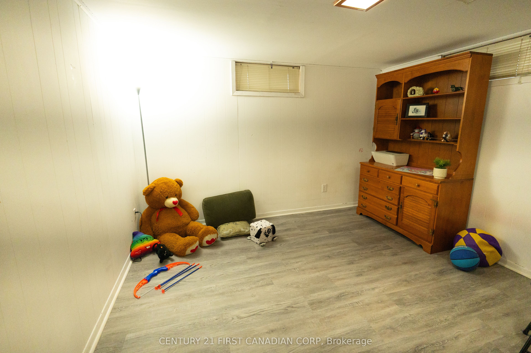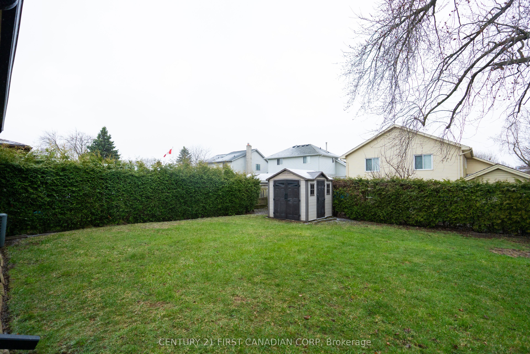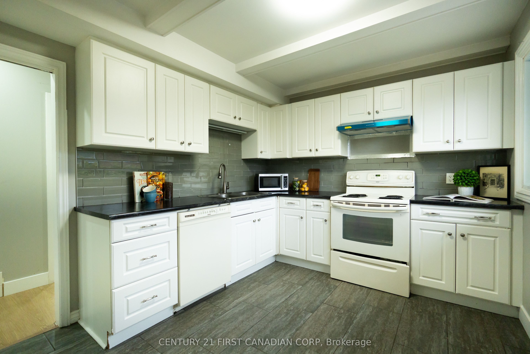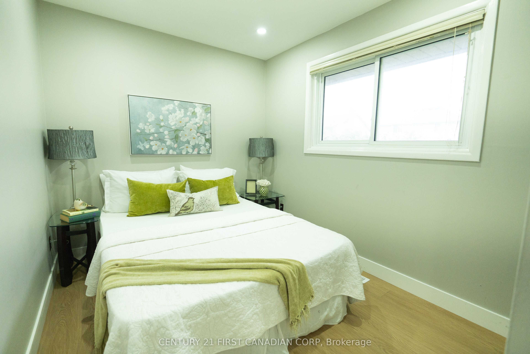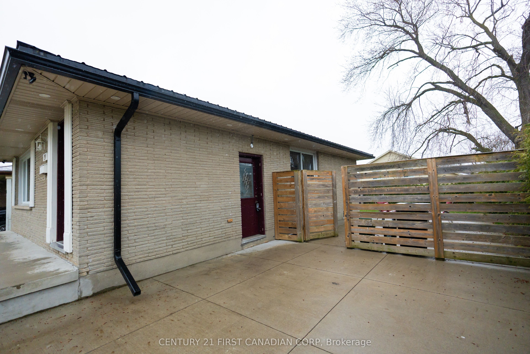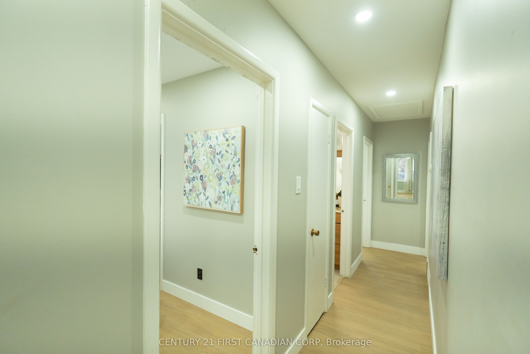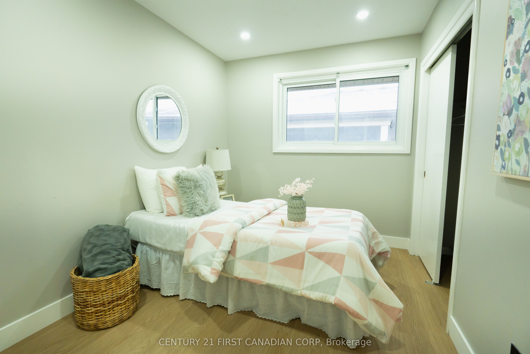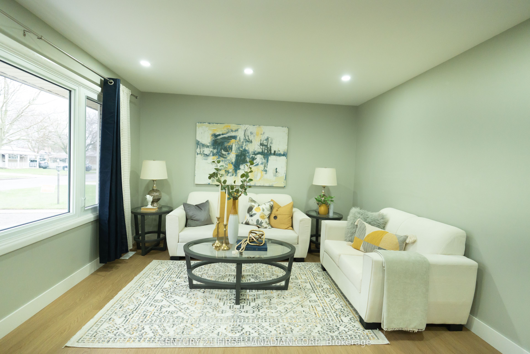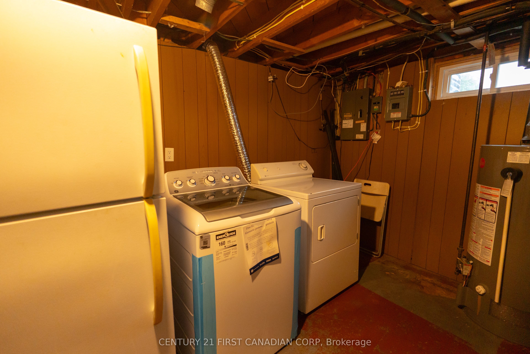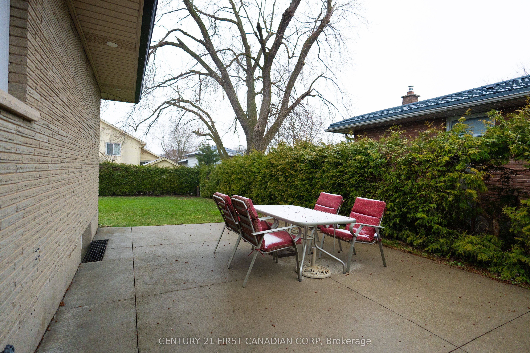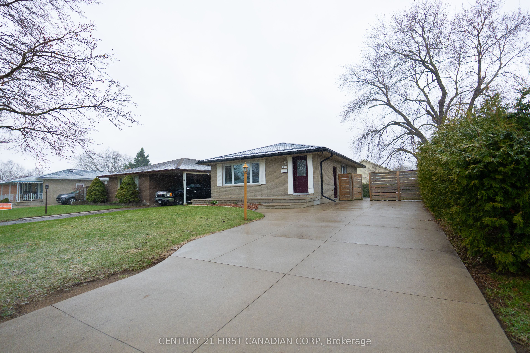
List Price: $599,999
19 Aponi Crescent, London, N5V 2V3
- By CENTURY 21 FIRST CANADIAN CORP
Detached|MLS - #X12089622|New
5 Bed
2 Bath
700-1100 Sqft.
50 x 110 Feet
None Garage
Price comparison with similar homes in London
Compared to 47 similar homes
-19.2% Lower↓
Market Avg. of (47 similar homes)
$742,861
Note * Price comparison is based on the similar properties listed in the area and may not be accurate. Consult licences real estate agent for accurate comparison
Room Information
| Room Type | Features | Level |
|---|---|---|
| Kitchen 2.87 x 3.17 m | Main | |
| Bedroom 2.43 x 3.04 m | Main | |
| Bedroom 2.94 x 2.43 m | Main | |
| Bedroom 3.47 x 2.94 m | Main | |
| Bedroom 3.45 x 2.74 m | Basement | |
| Bedroom 3.47 x 2.33 m | Basement | |
| Living Room 7.92 x 3.35 m | Basement | |
| Living Room 8 x 3.9 m | Main |
Client Remarks
Perfect for investors and first-time home buyers! Nestled in a serene, family-friendly neighbourhood, and just minutes away from FANSHAWE COLLEGE this beautiful 3+2 bedroom, 2-bathroom detatched bungalow offers the perfect blend of comfort, convenience, and privacy. This gorgeous detatched bungalow in the highly sought-after Huron Heights neighbourhood is a full-brick house sitting on a generously-sized lot. The home boasts a basement with separate entrance perfect for rental potential or multi-generational living. The oversized driveway accomodates up to 5-6 vehicles, while the spacious front yard offers great curb appeal and potential for landscaping or outdoor activities. The spacious living room flows seamlessly into the kitchen, creating an inviting atmosphere filled with natural light. The well-maintained kitchen offers ample counter space and storage, making meal prep a breeze. Key upgrades include brand-new luxury vinyl flooring on the main level (2025), new roof awnings throughout (2024) and a brand new metal roof (2022). The basement has a separate entrace that leads to a large, very private backyard, perfect place for unwinding and summer entertaining with oversized concrete patio and a backyard shed for extra storage space. The basement provides additional living space, with a rec room, 2 additional rooms, and extra storage offering endless possibilities to suit your lifestyle. the highly desirable neighbourhood offers convenient amenities, with public parks just a short walk away. Don't miss out on this exceptional opportunity to own a home in one of the city's most desirable neighbourhoods. Book your showing today and experience the charm of 19 Aponi Crescent!
Property Description
19 Aponi Crescent, London, N5V 2V3
Property type
Detached
Lot size
< .50 acres
Style
Bungalow
Approx. Area
N/A Sqft
Home Overview
Last check for updates
Virtual tour
N/A
Basement information
Separate Entrance,Partially Finished
Building size
N/A
Status
In-Active
Property sub type
Maintenance fee
$N/A
Year built
--
Walk around the neighborhood
19 Aponi Crescent, London, N5V 2V3Nearby Places

Shally Shi
Sales Representative, Dolphin Realty Inc
English, Mandarin
Residential ResaleProperty ManagementPre Construction
Mortgage Information
Estimated Payment
$0 Principal and Interest
 Walk Score for 19 Aponi Crescent
Walk Score for 19 Aponi Crescent

Book a Showing
Tour this home with Shally
Frequently Asked Questions about Aponi Crescent
Recently Sold Homes in London
Check out recently sold properties. Listings updated daily
No Image Found
Local MLS®️ rules require you to log in and accept their terms of use to view certain listing data.
No Image Found
Local MLS®️ rules require you to log in and accept their terms of use to view certain listing data.
No Image Found
Local MLS®️ rules require you to log in and accept their terms of use to view certain listing data.
No Image Found
Local MLS®️ rules require you to log in and accept their terms of use to view certain listing data.
No Image Found
Local MLS®️ rules require you to log in and accept their terms of use to view certain listing data.
No Image Found
Local MLS®️ rules require you to log in and accept their terms of use to view certain listing data.
No Image Found
Local MLS®️ rules require you to log in and accept their terms of use to view certain listing data.
No Image Found
Local MLS®️ rules require you to log in and accept their terms of use to view certain listing data.
Check out 100+ listings near this property. Listings updated daily
See the Latest Listings by Cities
1500+ home for sale in Ontario
