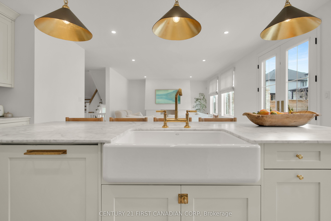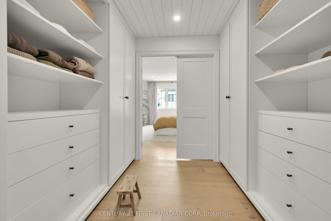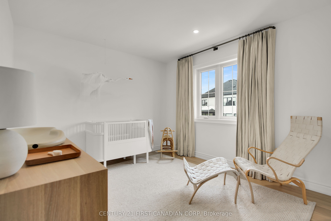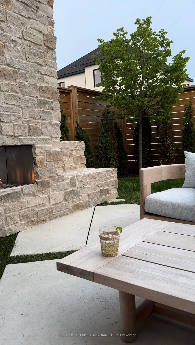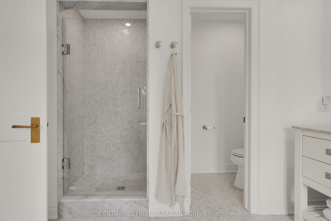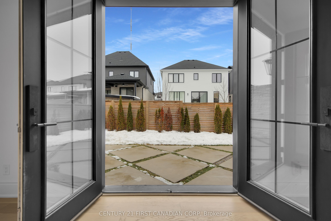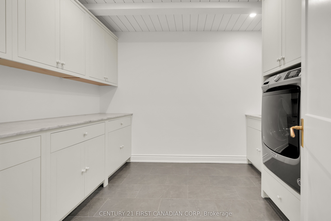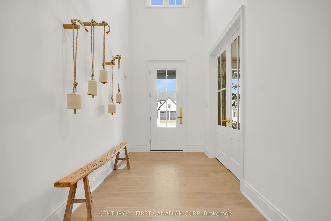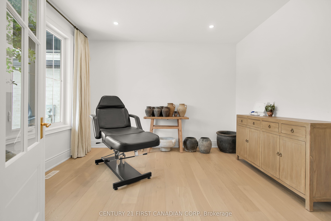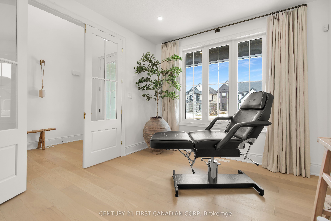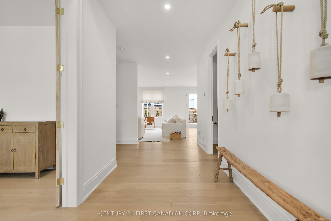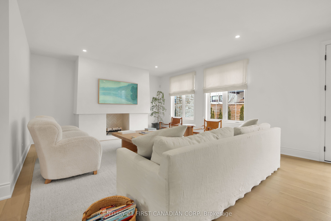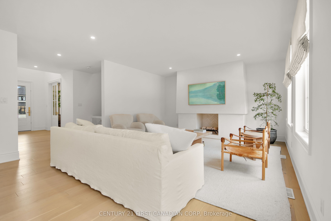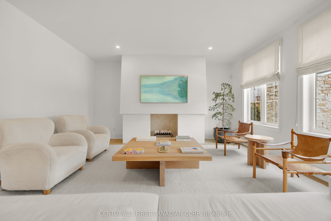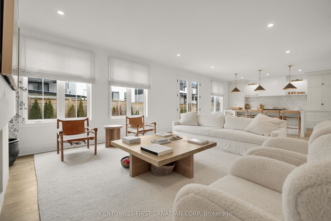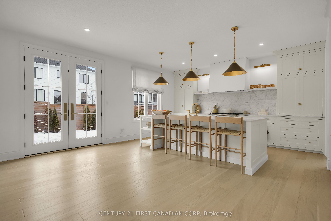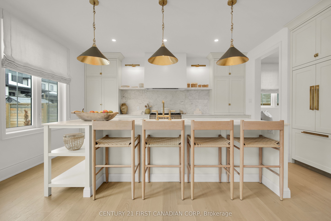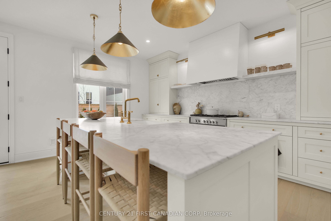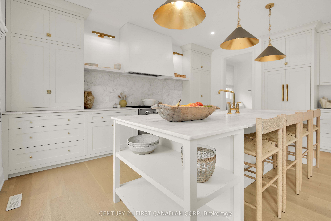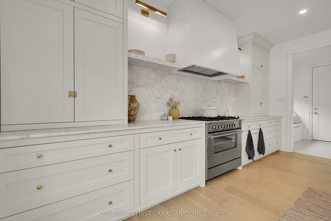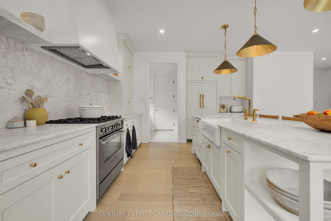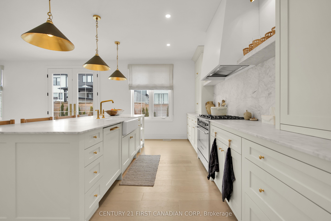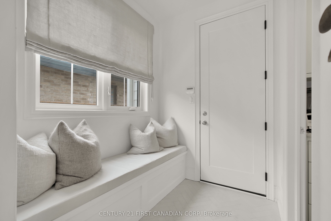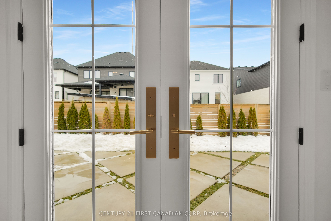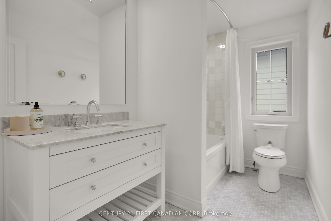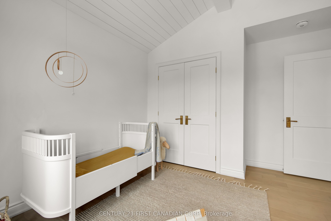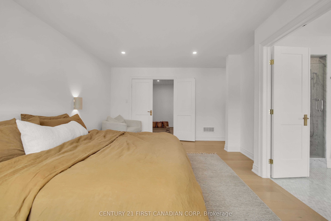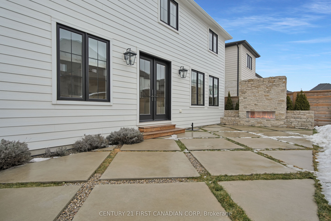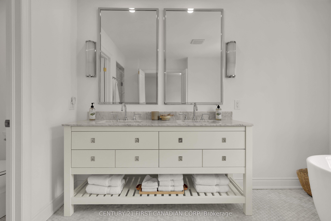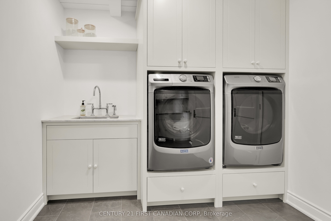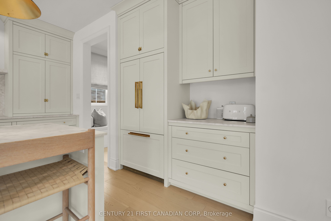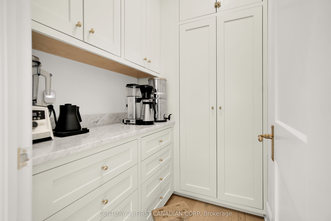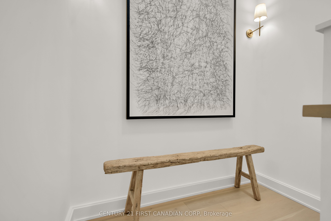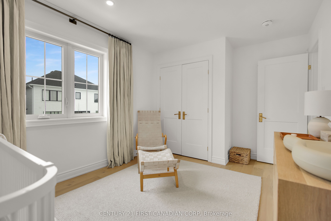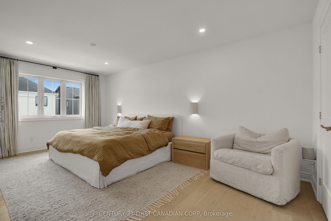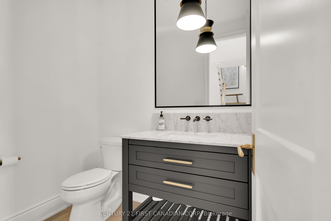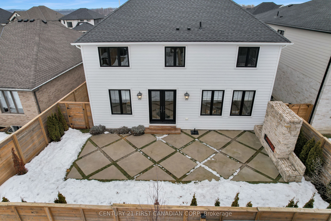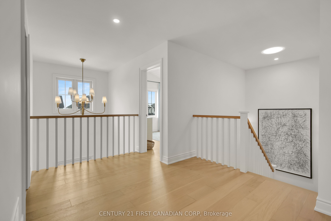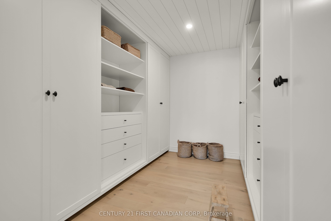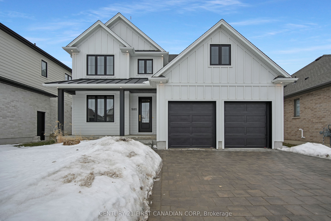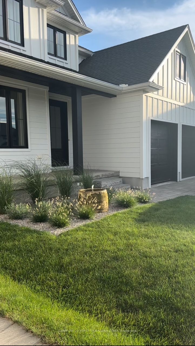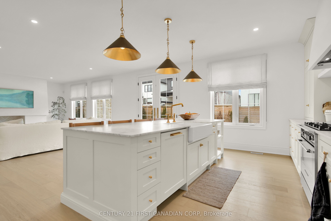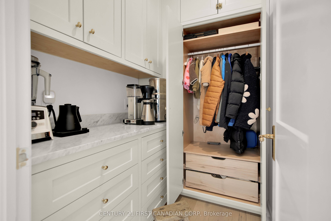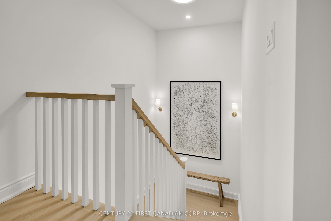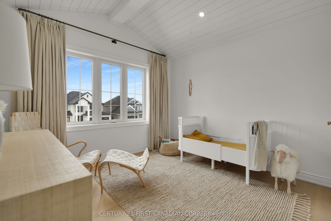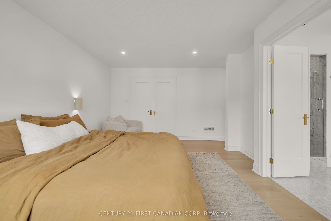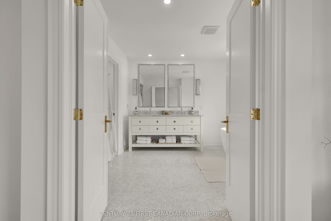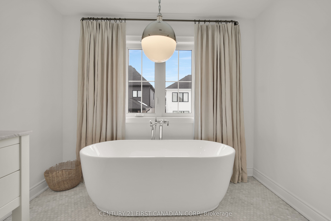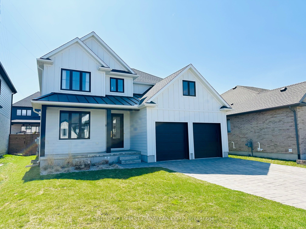
List Price: $1,134,900 5% reduced
1885 TRAILSWAY Drive, London, N6K 0K7
- By CENTURY 21 FIRST CANADIAN CORP
Detached|MLS - #X12005827|Price Change
3 Bed
3 Bath
2000-2500 Sqft.
Attached Garage
Price comparison with similar homes in London
Compared to 92 similar homes
38.6% Higher↑
Market Avg. of (92 similar homes)
$819,084
Note * Price comparison is based on the similar properties listed in the area and may not be accurate. Consult licences real estate agent for accurate comparison
Client Remarks
Welcome to this Stunning Residence in the highly desirable Warbler Woods in West London! Meticulously maintained, this spacious 3-bedroom, 2.5-bath home boasts 9-foot ceilings throughout and designer finishes at every turn. From the custom imported linen drapes to the gorgeous solid brass hardware, every detail has been thoughtfully curated with timeless elegance. The chefs kitchen is a dream, featuring Carrara marble countertops and top-of-the-line appliances, while custom built-in cabinetry adds both function and beauty. A second-floor laundry room adds convenience, and the expansive primary suite offers a walk-in dressing room and a spa-like bath with luxurious marble tiling. Outside, enjoy a fully fenced private yard, perfect for relaxing or entertaining. The large concrete patio with a stone fireplace and gas insert is ideal for cozy evenings by the fire. Extensive landscaping has been carefully designed to enhance the beauty of the property front to back. Over $200,000 spent in upgrades - Must be seen to be appreciated! Conveniently located of near walking trails, Boler Mountain and outdoor activities year-round. Note: Ministry of Education has approved $27.1 million in funding for a new elementary school just steps away, further enhancing the area's appeal.
Property Description
1885 TRAILSWAY Drive, London, N6K 0K7
Property type
Detached
Lot size
N/A acres
Style
2-Storey
Approx. Area
N/A Sqft
Home Overview
Last check for updates
Virtual tour
N/A
Basement information
Unfinished,Full
Building size
N/A
Status
In-Active
Property sub type
Maintenance fee
$N/A
Year built
2024
Walk around the neighborhood
1885 TRAILSWAY Drive, London, N6K 0K7Nearby Places

Shally Shi
Sales Representative, Dolphin Realty Inc
English, Mandarin
Residential ResaleProperty ManagementPre Construction
Mortgage Information
Estimated Payment
$0 Principal and Interest
 Walk Score for 1885 TRAILSWAY Drive
Walk Score for 1885 TRAILSWAY Drive

Book a Showing
Tour this home with Shally
Frequently Asked Questions about TRAILSWAY Drive
Recently Sold Homes in London
Check out recently sold properties. Listings updated daily
No Image Found
Local MLS®️ rules require you to log in and accept their terms of use to view certain listing data.
No Image Found
Local MLS®️ rules require you to log in and accept their terms of use to view certain listing data.
No Image Found
Local MLS®️ rules require you to log in and accept their terms of use to view certain listing data.
No Image Found
Local MLS®️ rules require you to log in and accept their terms of use to view certain listing data.
No Image Found
Local MLS®️ rules require you to log in and accept their terms of use to view certain listing data.
No Image Found
Local MLS®️ rules require you to log in and accept their terms of use to view certain listing data.
No Image Found
Local MLS®️ rules require you to log in and accept their terms of use to view certain listing data.
No Image Found
Local MLS®️ rules require you to log in and accept their terms of use to view certain listing data.
Check out 100+ listings near this property. Listings updated daily
See the Latest Listings by Cities
1500+ home for sale in Ontario
