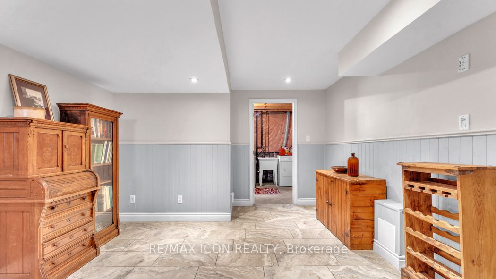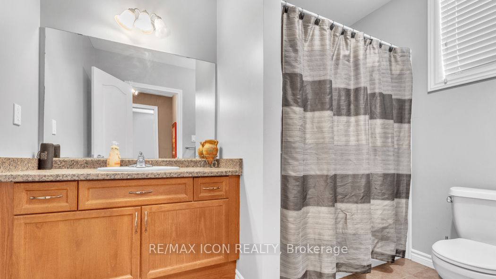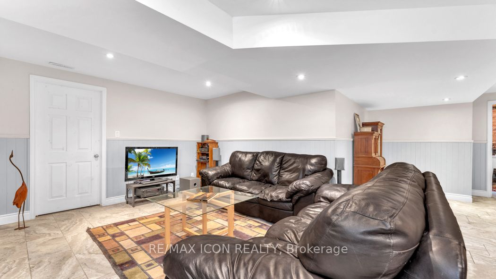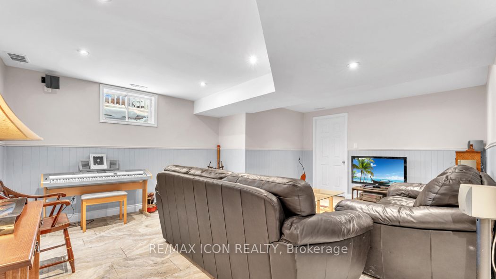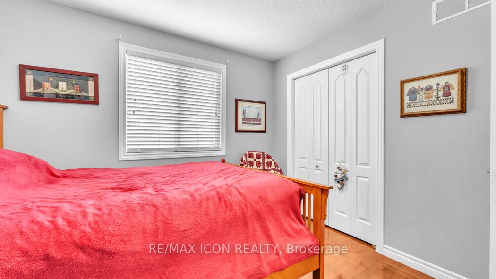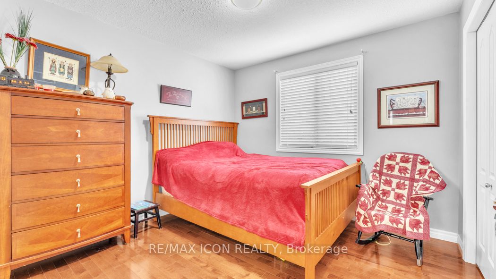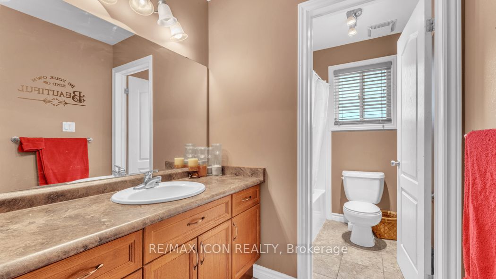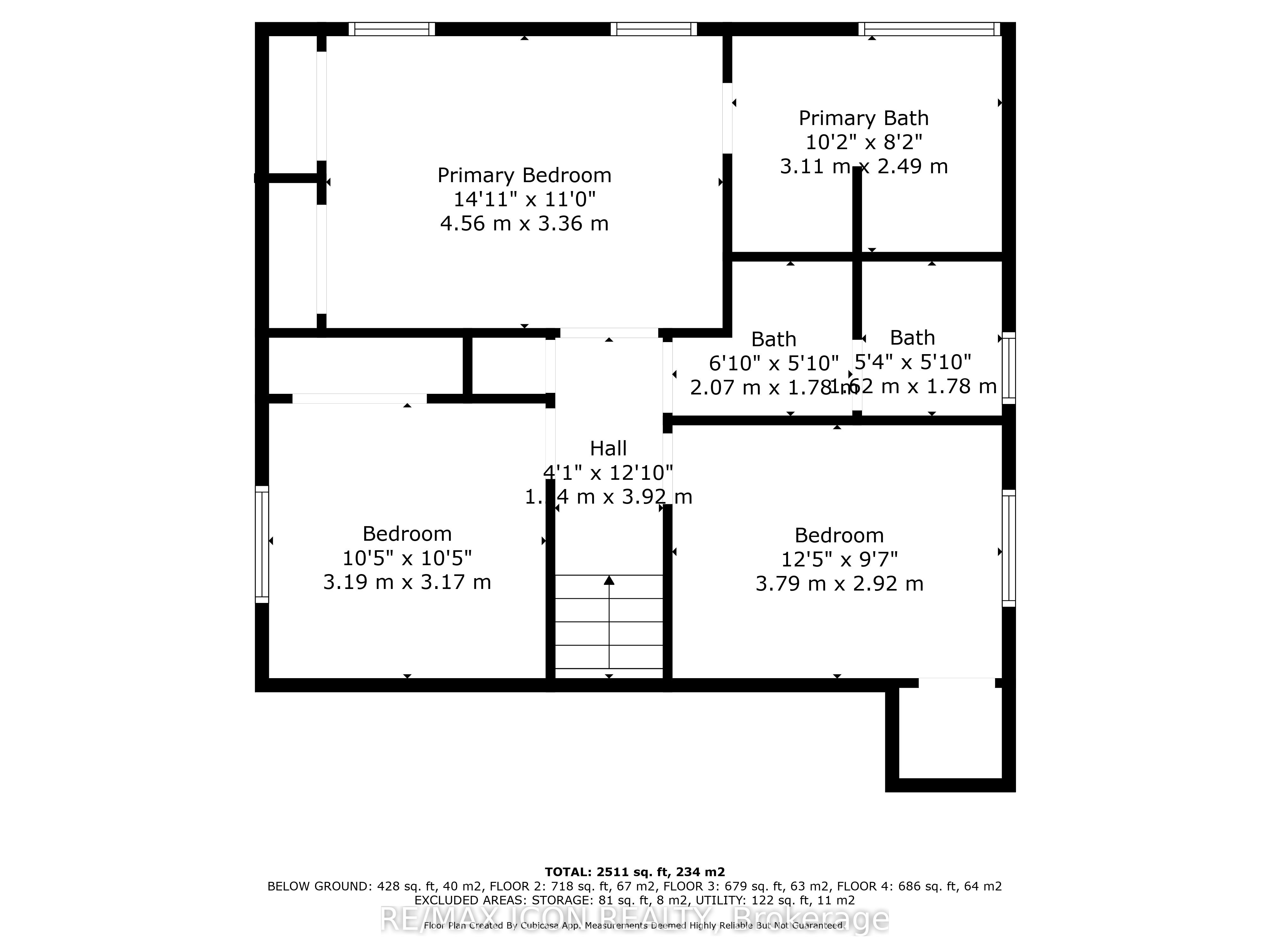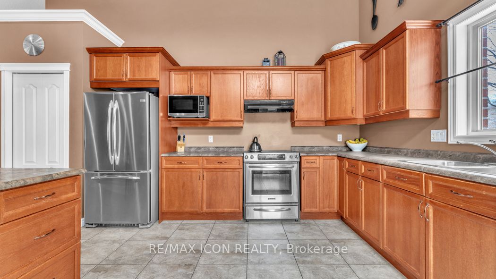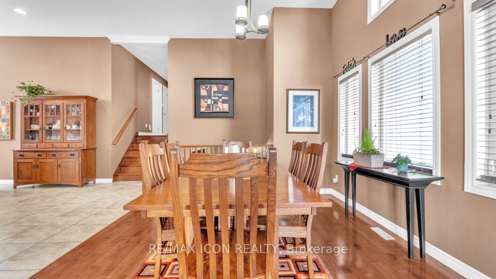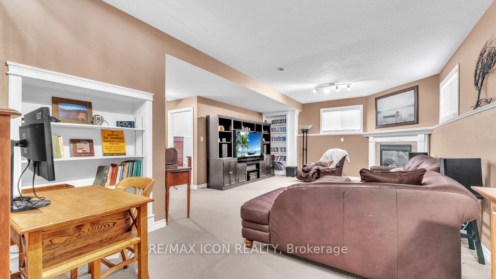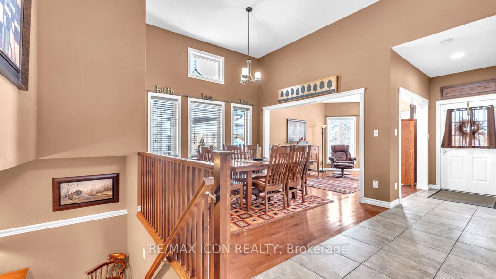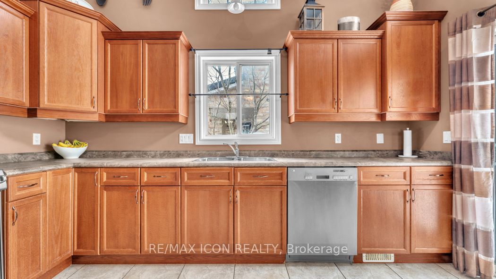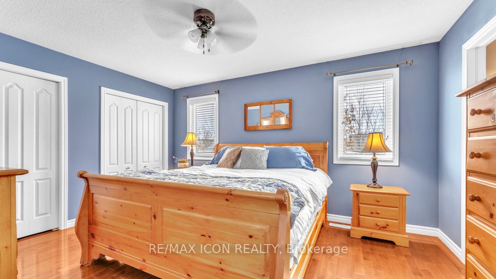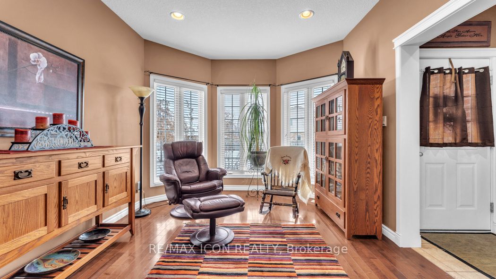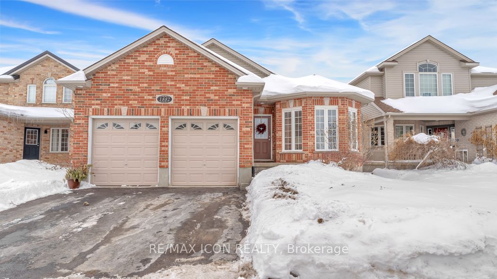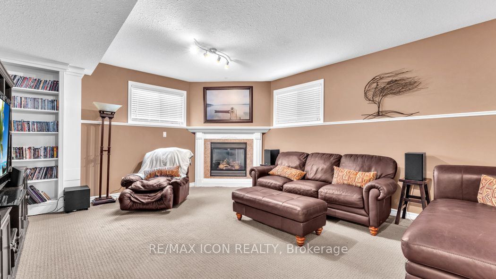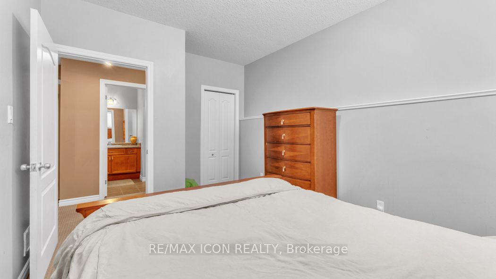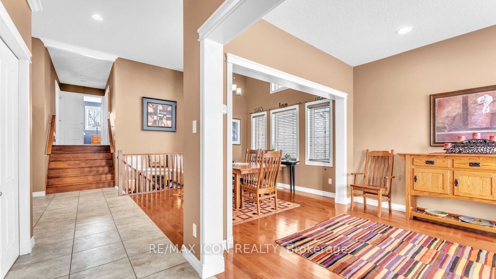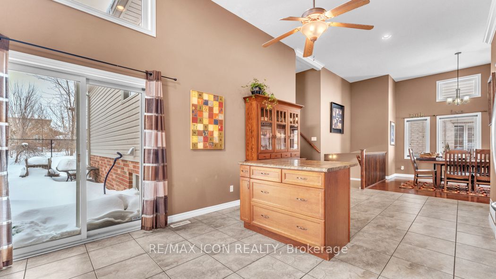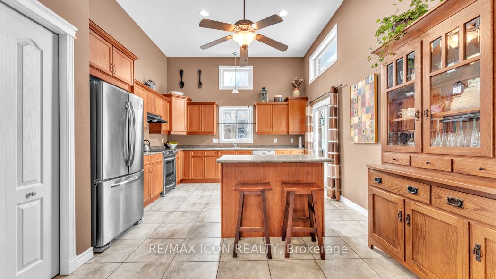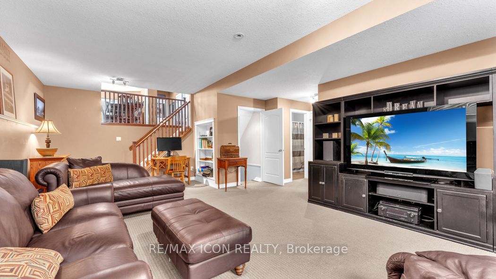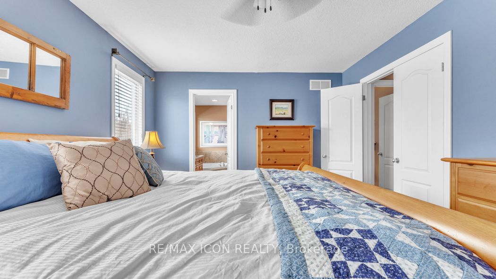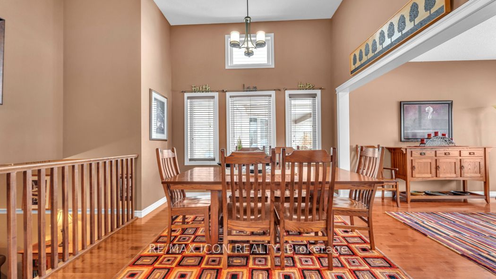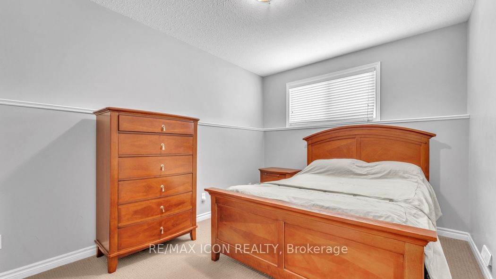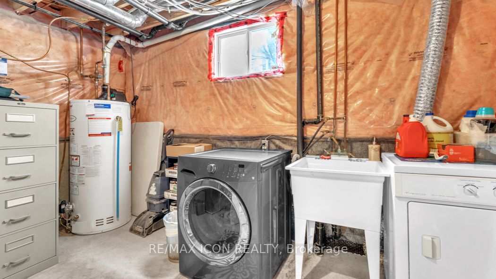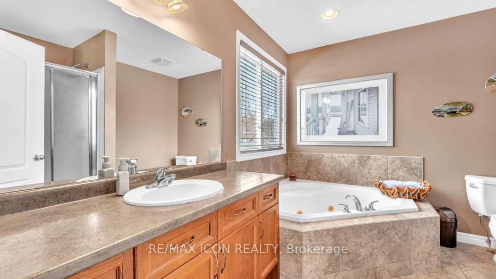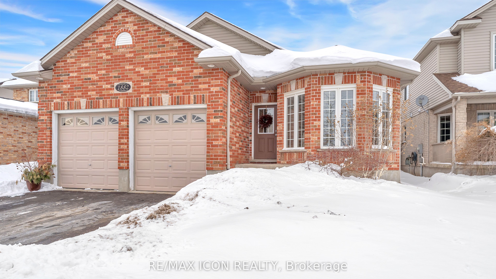
List Price: $765,000 7% reduced
1882 Bayswater Crescent, London, N6G 5N1
- By RE/MAX ICON REALTY
Detached|MLS - #X11992717|Sold Conditional
4 Bed
3 Bath
2500-3000 Sqft.
Attached Garage
Price comparison with similar homes in London
Compared to 158 similar homes
-19.1% Lower↓
Market Avg. of (158 similar homes)
$945,298
Note * Price comparison is based on the similar properties listed in the area and may not be accurate. Consult licences real estate agent for accurate comparison
Room Information
| Room Type | Features | Level |
|---|---|---|
| Primary Bedroom 4.56 x 3.36 m | 4 Pc Ensuite | Upper |
| Bedroom 2 3.19 x 3.17 m | Upper | |
| Bedroom 3 3.79 x 2.92 m | Upper | |
| Kitchen 5.73 x 4.05 m | Main | |
| Dining Room 5.13 x 4.48 m | Main | |
| Living Room 3.36 x 4.15 m | Main | |
| Bedroom 4 3.12 x 4.27 m | Lower |
Client Remarks
Nestled in prime Northwest London, this exquisite 3+1 bedroom, 3-bathroom, 4-level backsplit seamlessly blends modern convenience with timeless charm. From the moment you step inside, you're greeted by soaring ceilings and an inviting open-concept design, creating a bright and airy atmosphere. The chefs kitchen, complete with stainless steel appliances and ample storage, is perfect for both daily living and entertaining.The primary suite serves as a peaceful retreat, featuring a private ensuite, while the finished lower levels provide versatile living space with a fourth bedroom, full bath, and spacious rec room; ideal for guests, a home office, or a cozy family gathering space. A major upgrade has already been taken care of, with the roof replaced in 2022 for added peace of mind. Step outside to your private, fully fenced backyard, which backs onto a beautifully tree-lined trail leading to Coronation Park. This serene setting offers a perfect escape, combining natural beauty and ultimate privacy. With a double-car garage and ample parking, this home is ideally located just minutes from Hyde Park shopping, top-rated schools, vibrant restaurants, Western University, Masonville Mall, and major highways. Offering comfort, convenience, and an unbeatable location, this home is the perfect place to make lasting memories.
Property Description
1882 Bayswater Crescent, London, N6G 5N1
Property type
Detached
Lot size
N/A acres
Style
Backsplit 4
Approx. Area
N/A Sqft
Home Overview
Last check for updates
Virtual tour
N/A
Basement information
Full,Finished
Building size
N/A
Status
In-Active
Property sub type
Maintenance fee
$N/A
Year built
--
Walk around the neighborhood
1882 Bayswater Crescent, London, N6G 5N1Nearby Places

Shally Shi
Sales Representative, Dolphin Realty Inc
English, Mandarin
Residential ResaleProperty ManagementPre Construction
Mortgage Information
Estimated Payment
$0 Principal and Interest
 Walk Score for 1882 Bayswater Crescent
Walk Score for 1882 Bayswater Crescent

Book a Showing
Tour this home with Shally
Frequently Asked Questions about Bayswater Crescent
Recently Sold Homes in London
Check out recently sold properties. Listings updated daily
No Image Found
Local MLS®️ rules require you to log in and accept their terms of use to view certain listing data.
No Image Found
Local MLS®️ rules require you to log in and accept their terms of use to view certain listing data.
No Image Found
Local MLS®️ rules require you to log in and accept their terms of use to view certain listing data.
No Image Found
Local MLS®️ rules require you to log in and accept their terms of use to view certain listing data.
No Image Found
Local MLS®️ rules require you to log in and accept their terms of use to view certain listing data.
No Image Found
Local MLS®️ rules require you to log in and accept their terms of use to view certain listing data.
No Image Found
Local MLS®️ rules require you to log in and accept their terms of use to view certain listing data.
No Image Found
Local MLS®️ rules require you to log in and accept their terms of use to view certain listing data.
Check out 100+ listings near this property. Listings updated daily
See the Latest Listings by Cities
1500+ home for sale in Ontario
