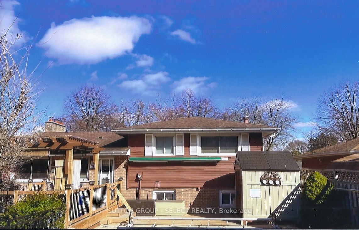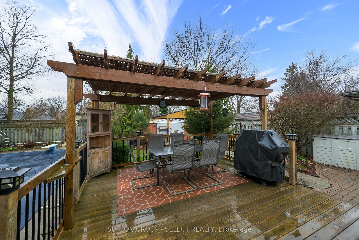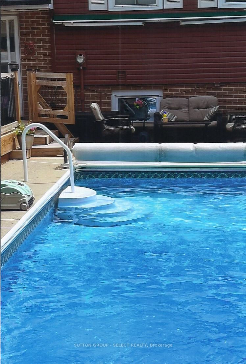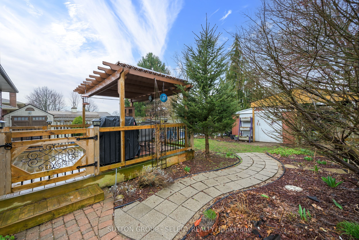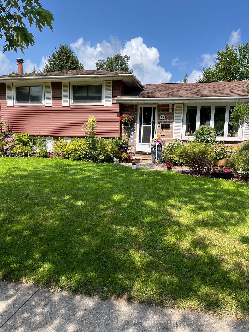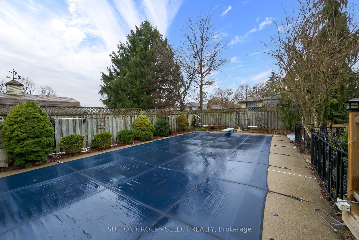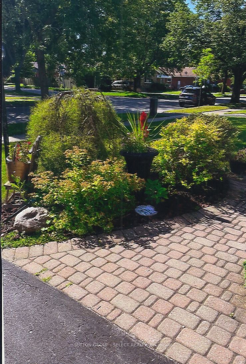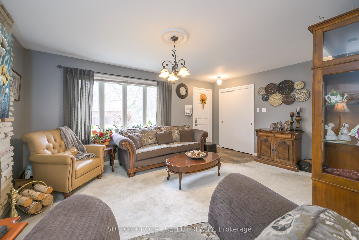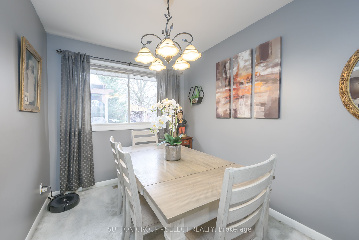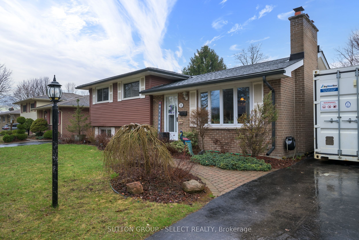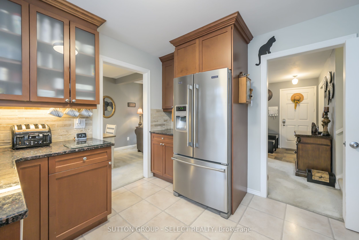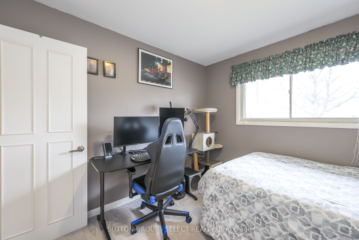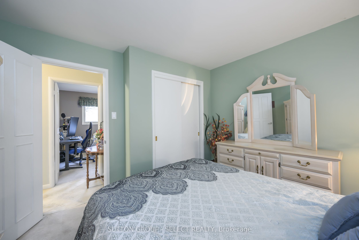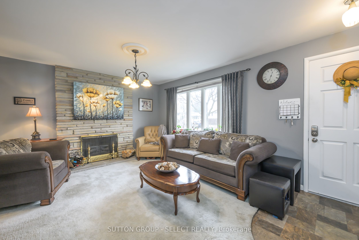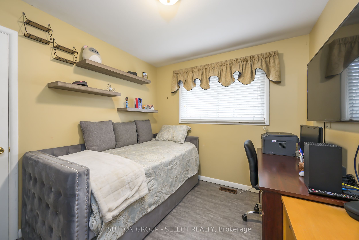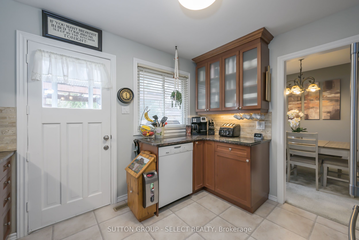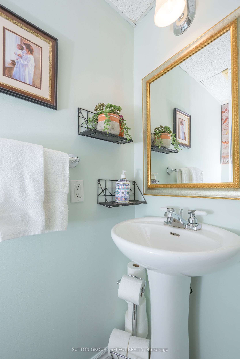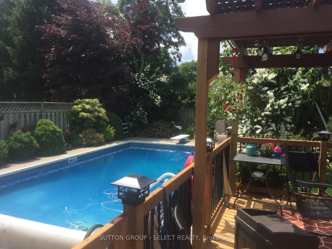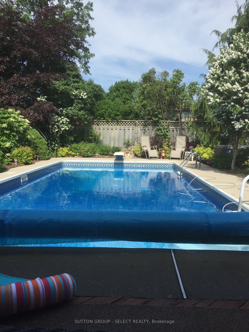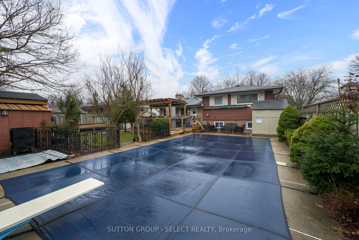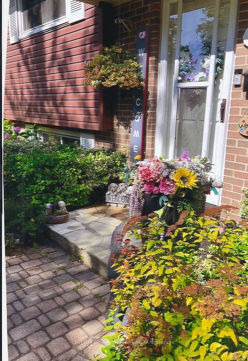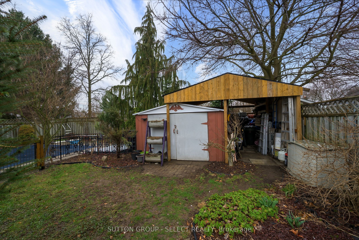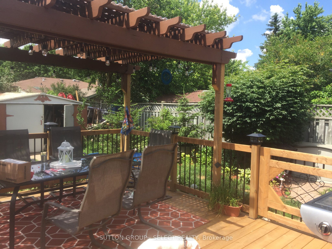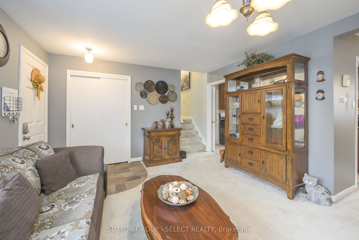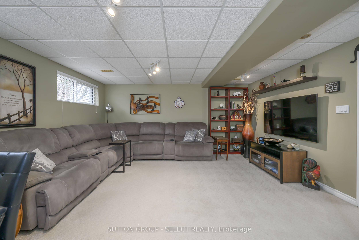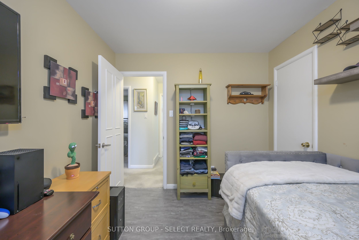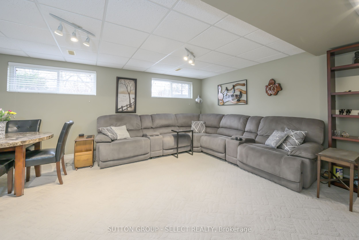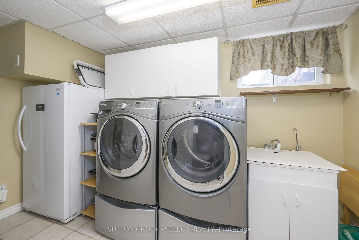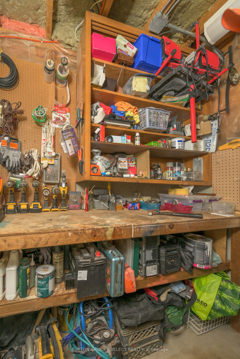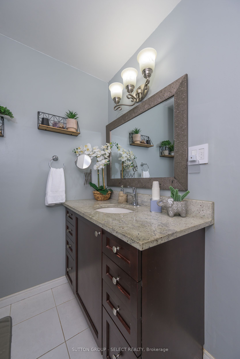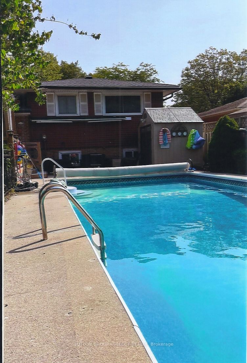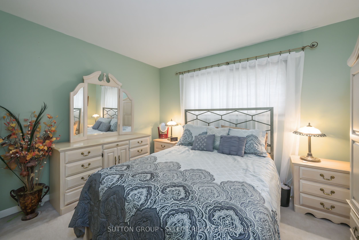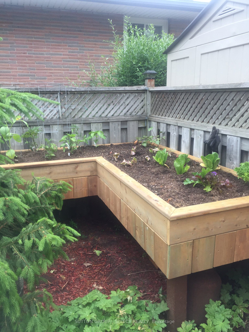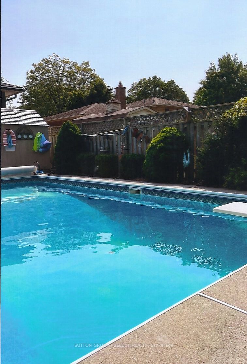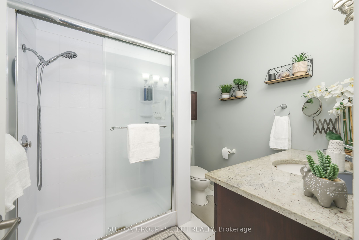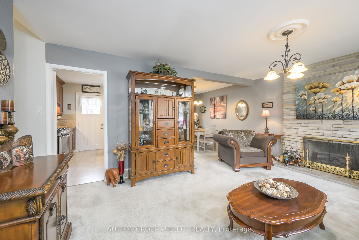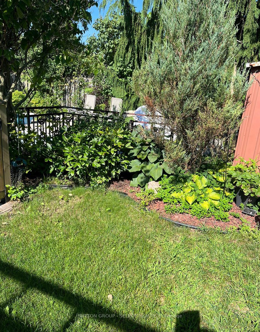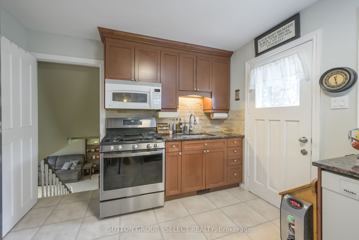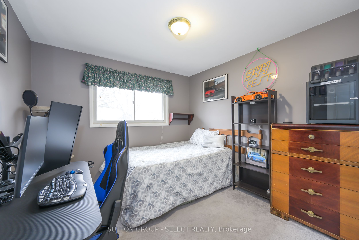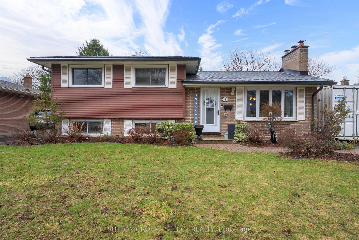
List Price: $575,000
18 Tilipe Road, London, N5V 2X4
- By SUTTON GROUP - SELECT REALTY
Detached|MLS - #X12080371|New
3 Bed
2 Bath
700-1100 Sqft.
None Garage
Price comparison with similar homes in London
Compared to 120 similar homes
-10.3% Lower↓
Market Avg. of (120 similar homes)
$641,320
Note * Price comparison is based on the similar properties listed in the area and may not be accurate. Consult licences real estate agent for accurate comparison
Room Information
| Room Type | Features | Level |
|---|---|---|
| Living Room 5.1816 x 3.8862 m | Bay Window, Fireplace | Main |
| Dining Room 2.3368 x 3.175 m | Main | |
| Kitchen 3.4036 x 3.0734 m | Granite Counters, Stainless Steel Appl | Main |
| Primary Bedroom 3.4798 x 2.8702 m | Closet | Second |
| Bedroom 2 3.048 x 3.1496 m | Closet | Second |
| Bedroom 3 3.1242 x 2.7432 m | Second |
Client Remarks
Dreaming about lazy summer days by the pool? 18 Tilipe Road can make that dream a reality! This beautiful 3 bedroom 1-1/2 bathroom 3 level sidesplit is perfect for your summer dreams! The backyard features an inground salt water pool, separately fenced with attractive wrought iron fencing, a large wood deck with pergola (2017) and patio area with retractable awning for summer entertaining. Inside this lovely home, the main level features a large living room with bay window and wood fireplace, kitchen with updated cabinetry, granite countertops and stainless appliances including gas stove with wifi capability.The second level offers 3 bedrooms and an updated 3 piece bathroom with walk in shower. The third level features a huge family room, 2 piece bathroom, laundry room, small workshop and convenient storage area. Other features of this home include a recently updated roof in 2023 with transferable warranty, owned water heater, extensive perennial gardens and two outdoor sheds. Book an appointment to see this fantastic home!
Property Description
18 Tilipe Road, London, N5V 2X4
Property type
Detached
Lot size
< .50 acres
Style
Sidesplit 3
Approx. Area
N/A Sqft
Home Overview
Last check for updates
Virtual tour
N/A
Basement information
Finished
Building size
N/A
Status
In-Active
Property sub type
Maintenance fee
$N/A
Year built
2025
Walk around the neighborhood
18 Tilipe Road, London, N5V 2X4Nearby Places

Shally Shi
Sales Representative, Dolphin Realty Inc
English, Mandarin
Residential ResaleProperty ManagementPre Construction
Mortgage Information
Estimated Payment
$0 Principal and Interest
 Walk Score for 18 Tilipe Road
Walk Score for 18 Tilipe Road

Book a Showing
Tour this home with Shally
Frequently Asked Questions about Tilipe Road
Recently Sold Homes in London
Check out recently sold properties. Listings updated daily
No Image Found
Local MLS®️ rules require you to log in and accept their terms of use to view certain listing data.
No Image Found
Local MLS®️ rules require you to log in and accept their terms of use to view certain listing data.
No Image Found
Local MLS®️ rules require you to log in and accept their terms of use to view certain listing data.
No Image Found
Local MLS®️ rules require you to log in and accept their terms of use to view certain listing data.
No Image Found
Local MLS®️ rules require you to log in and accept their terms of use to view certain listing data.
No Image Found
Local MLS®️ rules require you to log in and accept their terms of use to view certain listing data.
No Image Found
Local MLS®️ rules require you to log in and accept their terms of use to view certain listing data.
No Image Found
Local MLS®️ rules require you to log in and accept their terms of use to view certain listing data.
Check out 100+ listings near this property. Listings updated daily
See the Latest Listings by Cities
1500+ home for sale in Ontario
