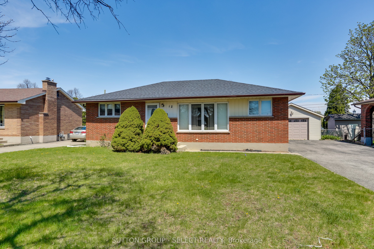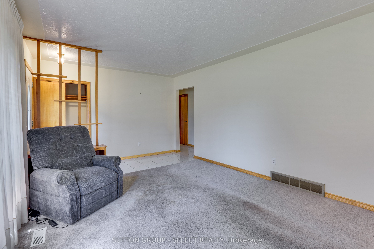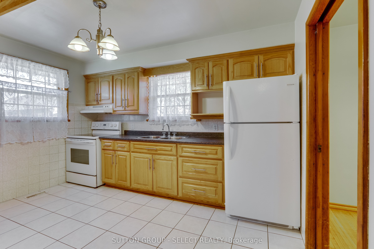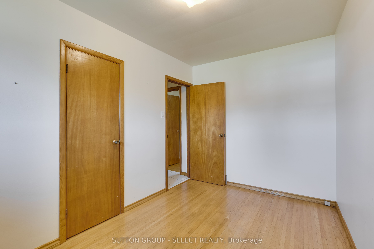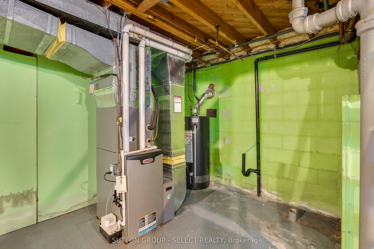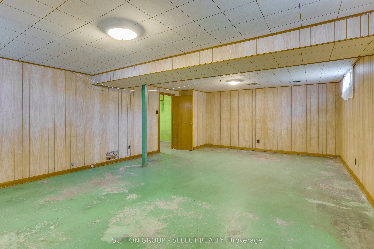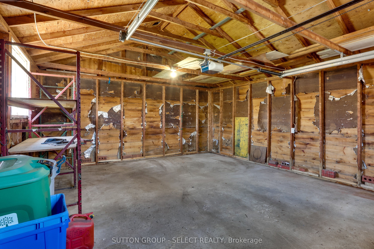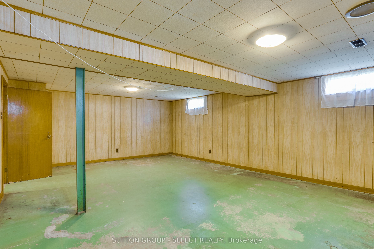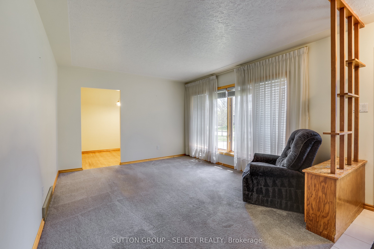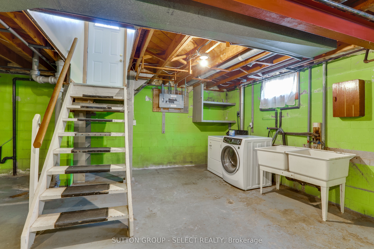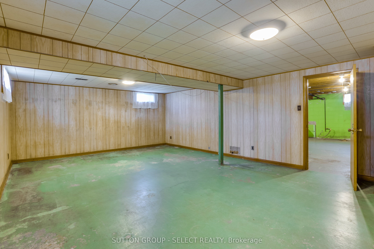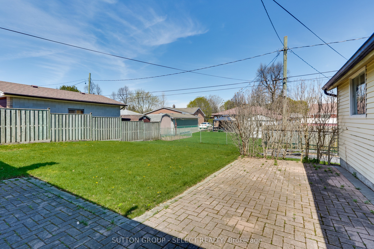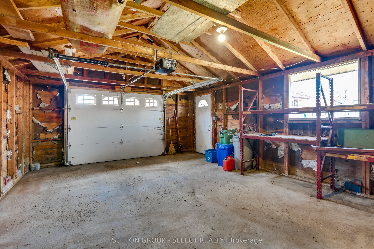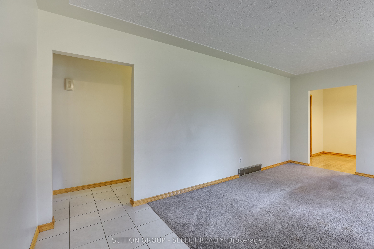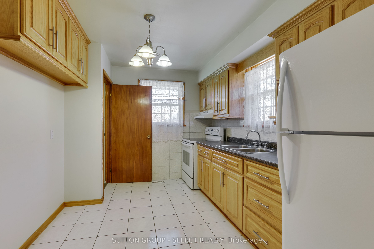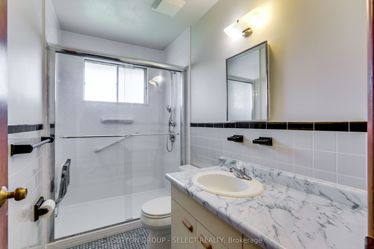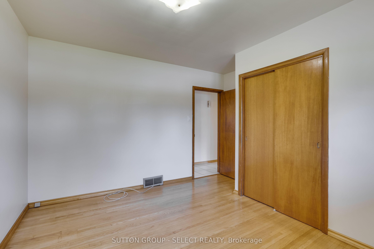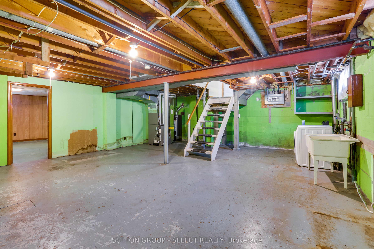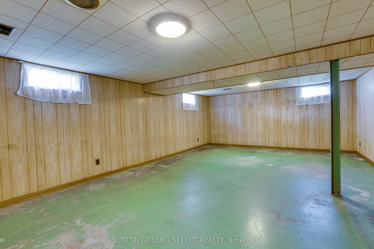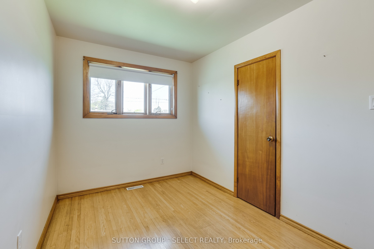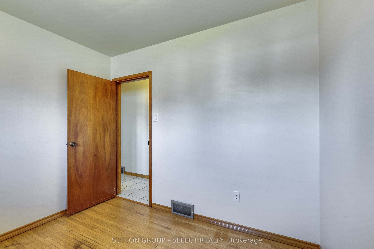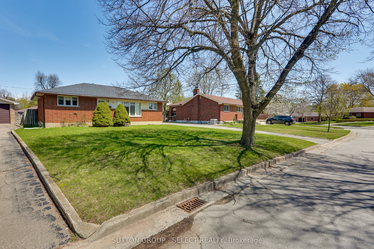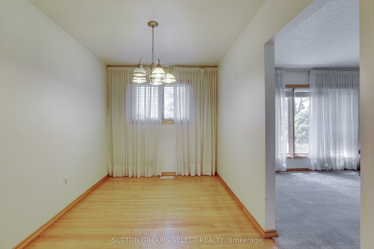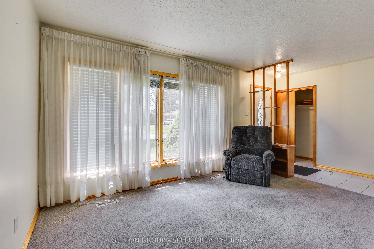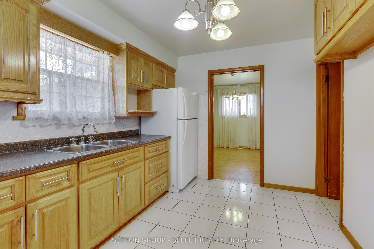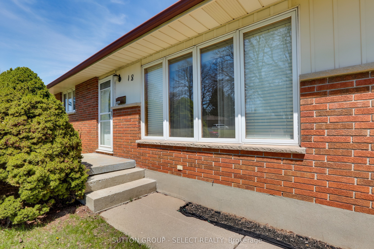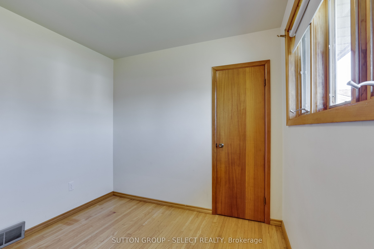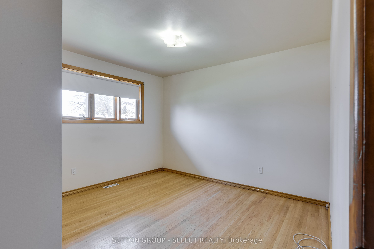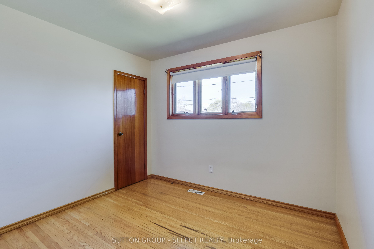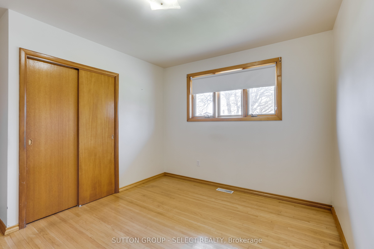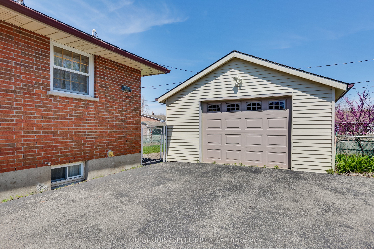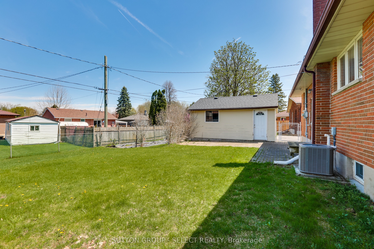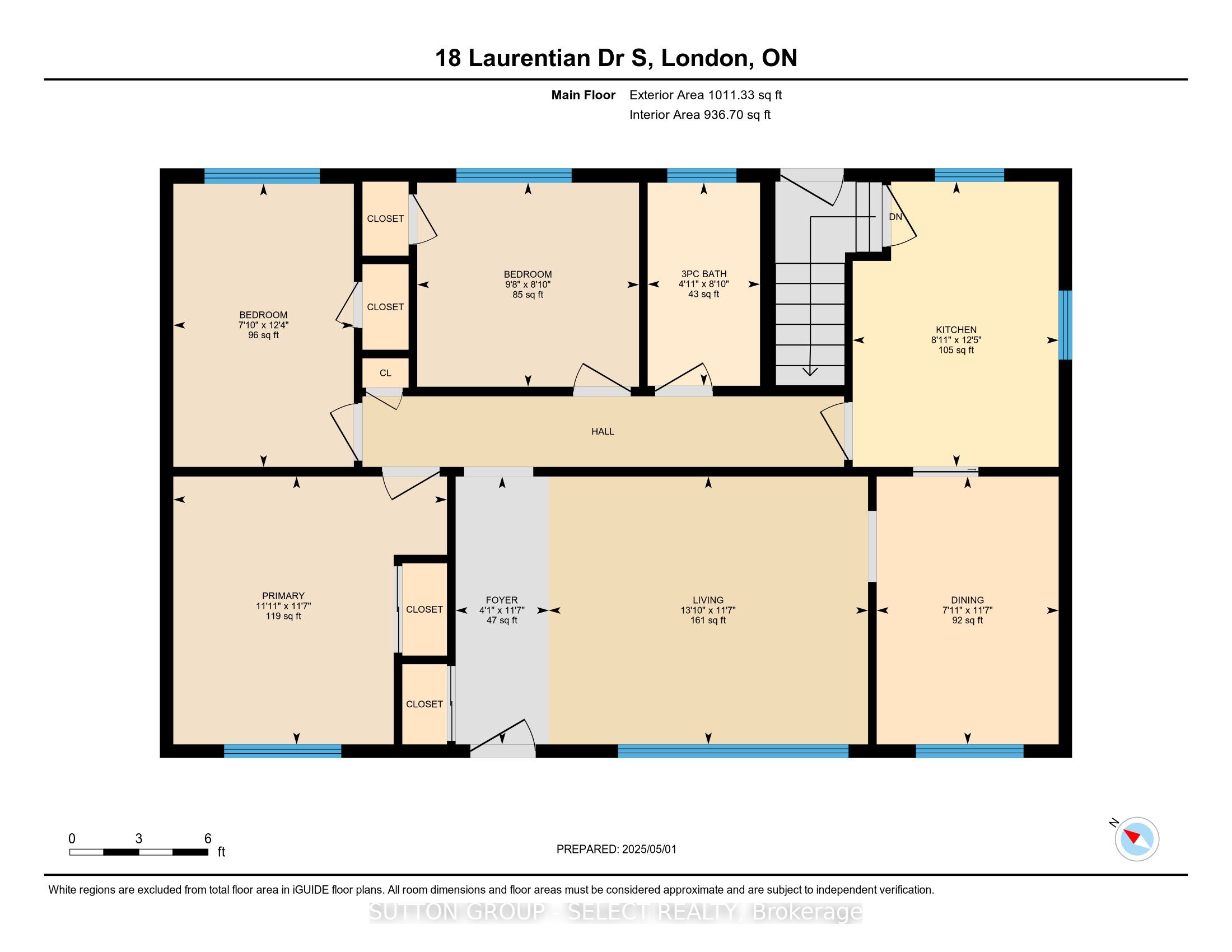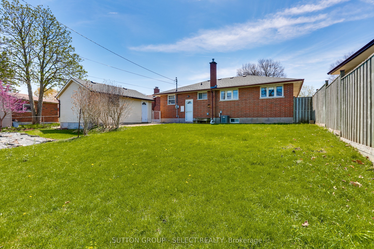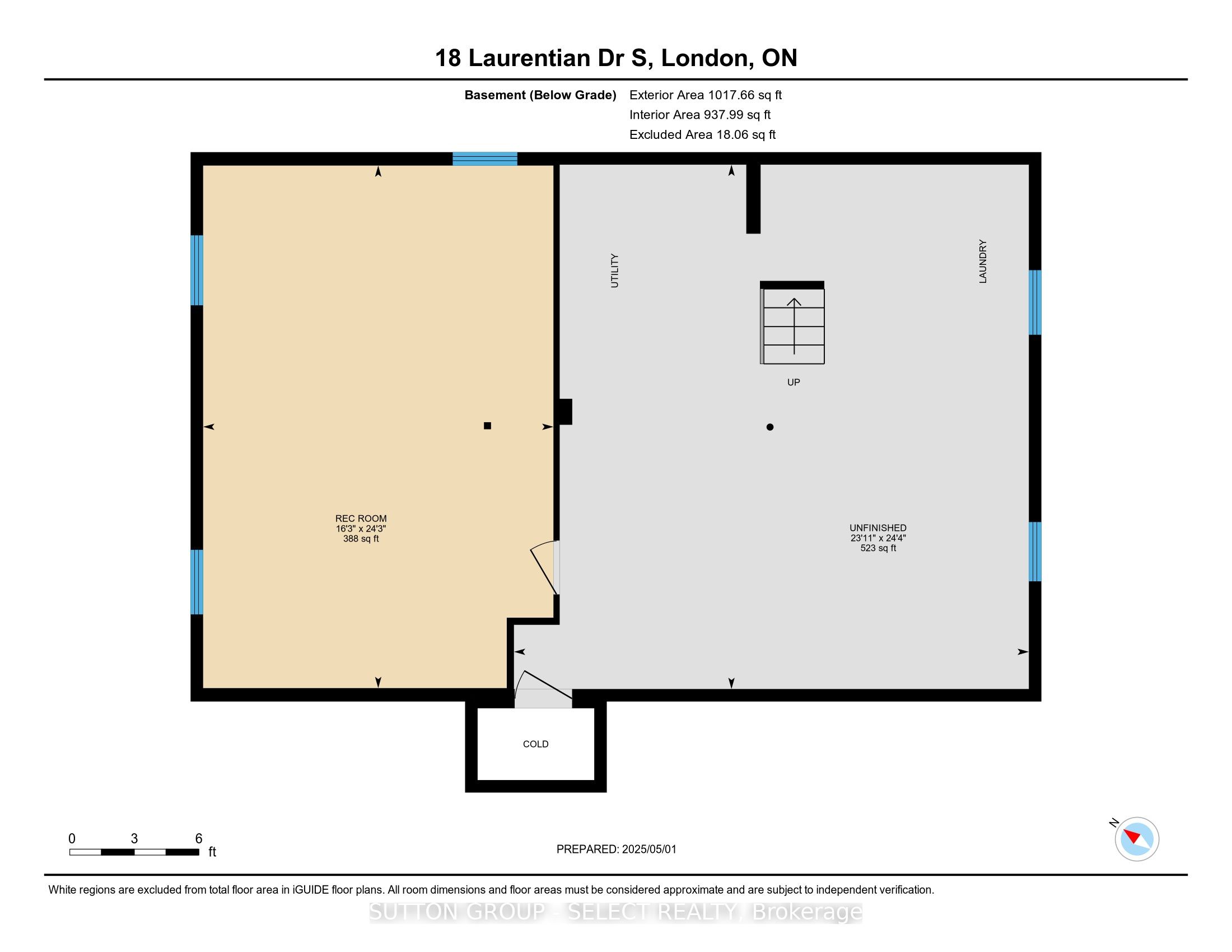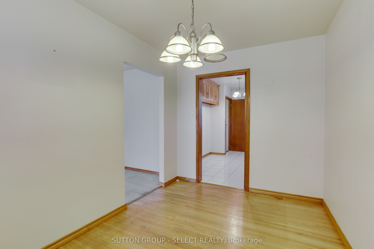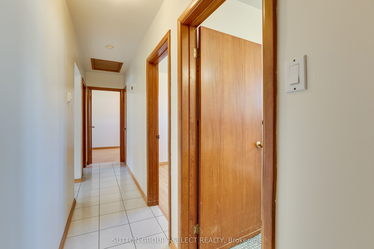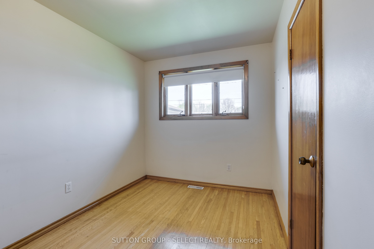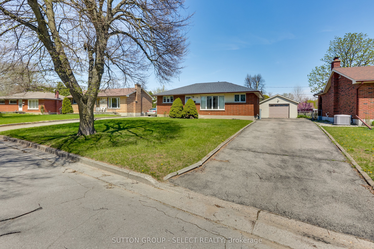
List Price: $499,900
18 Laurentian Drive, London, N5W 1N9
- By SUTTON GROUP - SELECT REALTY
Detached|MLS - #X12114887|New
3 Bed
1 Bath
700-1100 Sqft.
Lot Size: 55.26 x 110.28 Feet
Detached Garage
Price comparison with similar homes in London
Compared to 32 similar homes
-9.9% Lower↓
Market Avg. of (32 similar homes)
$554,812
Note * Price comparison is based on the similar properties listed in the area and may not be accurate. Consult licences real estate agent for accurate comparison
Room Information
| Room Type | Features | Level |
|---|---|---|
| Living Room 4.22 x 3.54 m | Main | |
| Dining Room 3.54 x 2.41 m | Main | |
| Kitchen 3.77 x 2.72 m | Main | |
| Primary Bedroom 3.62 x 3.54 m | Main | |
| Bedroom 2 3.75 x 2.39 m | Main | |
| Bedroom 3 2.93 x 2.7 m | Main |
Client Remarks
Welcome to this charming 3-bedroom, one-floor brick home located in the desirable Fairmont Subdivision. Situated on a spacious 55' x 110' pie-shaped lot, with an impressive 74' along the rear property line, this property offers plenty of outdoor space. The 1.5-car detached garage, measuring 15'6" x 20', features a concrete floor, electricity, an automatic opener, and a side-entry door. The paved driveway offers parking for up to five vehicles. Inside, you'll find a cozy living room with a welcoming foyer, a formal dining room, and a bright eat-in kitchen with updated Oak cabinets. This home comes with four essential appliances: a refrigerator, stove, washer, and dryer, ensuring a seamless move-in experience. Enjoy the 3-piece bathroom featuring an updated walk-in shower. You'll appreciate the elegance of hardwood floors in the bedrooms, dining room, and hallway, complemented by ceramic tile in the kitchen and bathroom, and plush carpet in the living room. Recent updates include a new roof (2022) and a high-efficiency Lennox forced-air gas furnace and central air system (2018). The spacious, fenced rear yard features an interlocking brick patio and a large garden area. The prime location offers convenient access to various amenities, parks, bus routes, and highways, making this property a great place to call home in a family-friendly neighbourhood. Don't miss your chance to view this delightful residence!
Property Description
18 Laurentian Drive, London, N5W 1N9
Property type
Detached
Lot size
N/A acres
Style
Bungalow
Approx. Area
N/A Sqft
Home Overview
Basement information
Partially Finished
Building size
N/A
Status
In-Active
Property sub type
Maintenance fee
$N/A
Year built
--
Walk around the neighborhood
18 Laurentian Drive, London, N5W 1N9Nearby Places

Angela Yang
Sales Representative, ANCHOR NEW HOMES INC.
English, Mandarin
Residential ResaleProperty ManagementPre Construction
Mortgage Information
Estimated Payment
$0 Principal and Interest
 Walk Score for 18 Laurentian Drive
Walk Score for 18 Laurentian Drive

Book a Showing
Tour this home with Angela
Frequently Asked Questions about Laurentian Drive
Recently Sold Homes in London
Check out recently sold properties. Listings updated daily
See the Latest Listings by Cities
1500+ home for sale in Ontario
