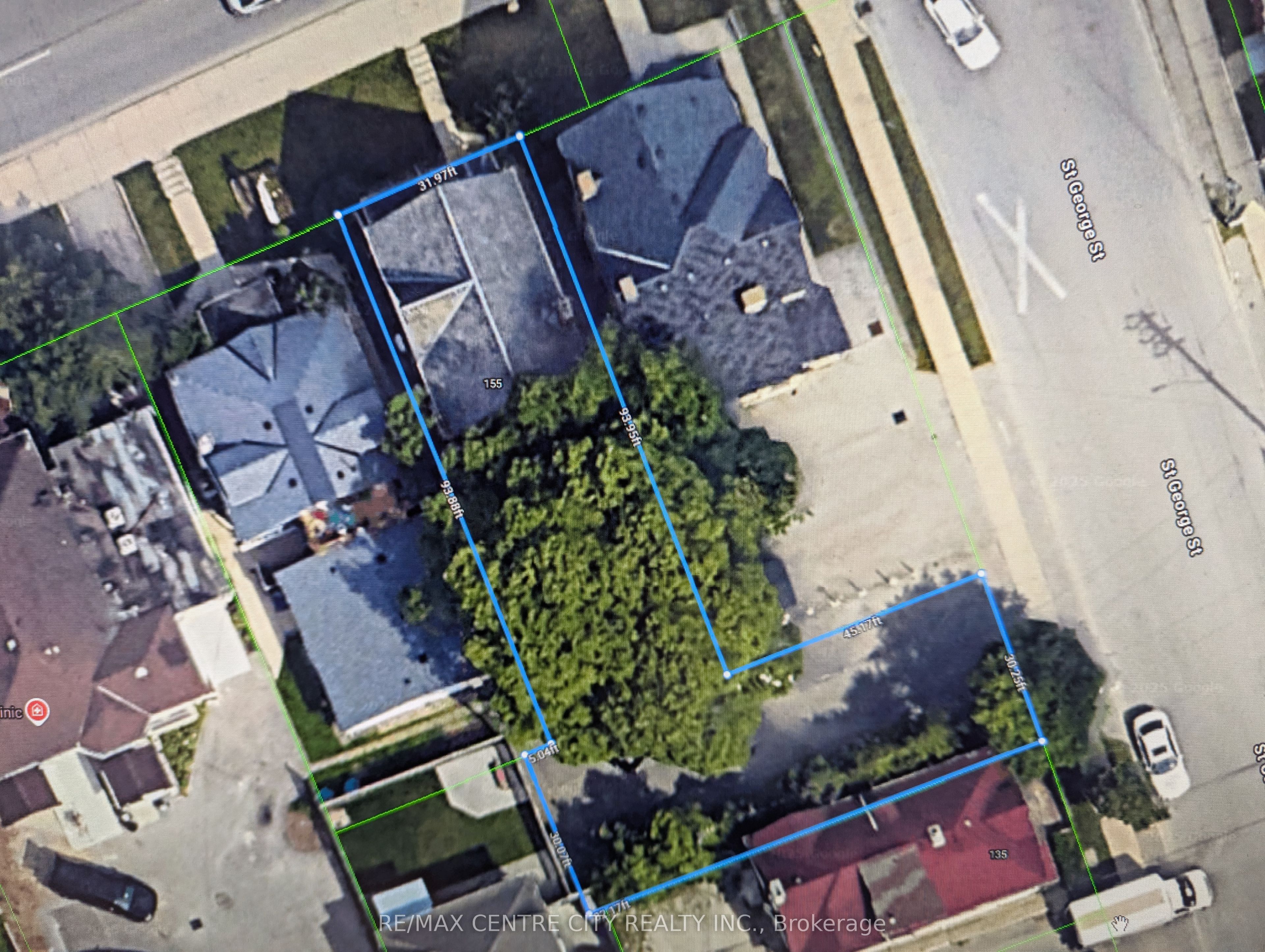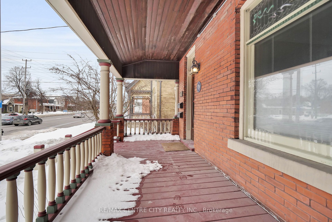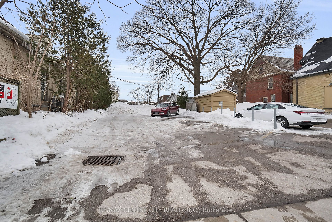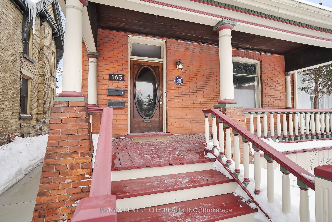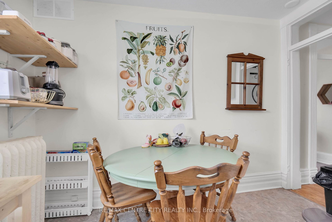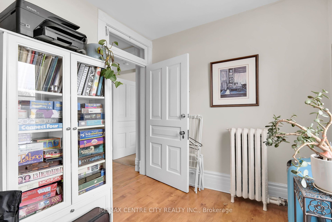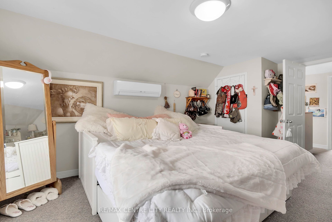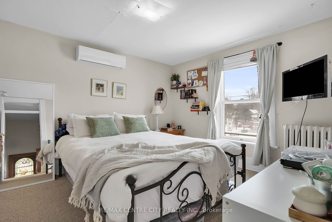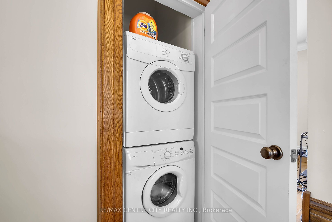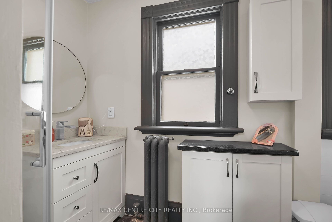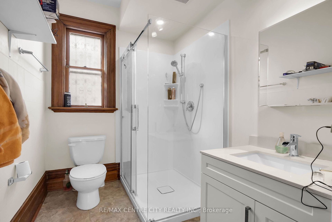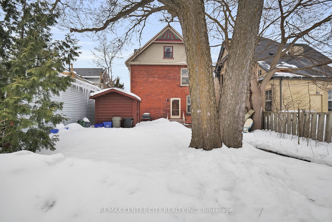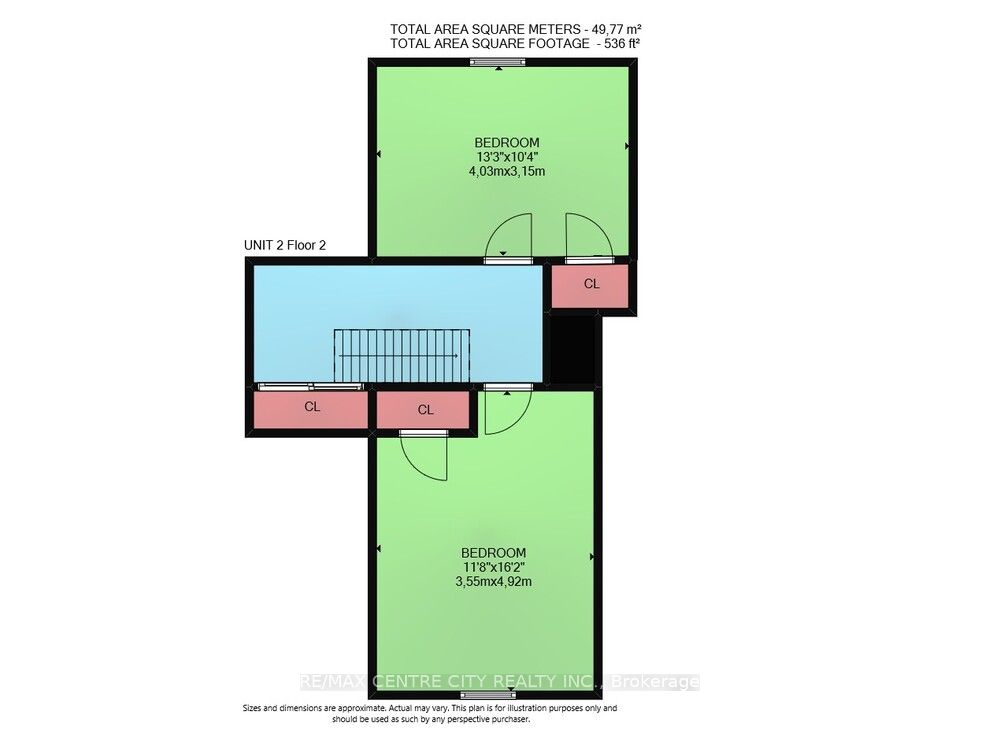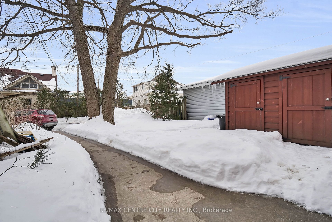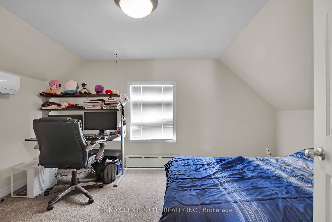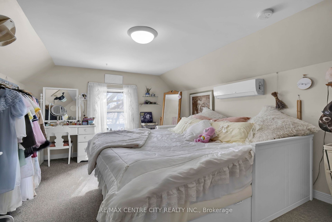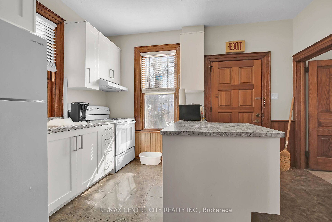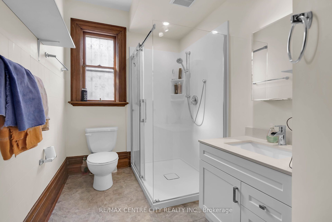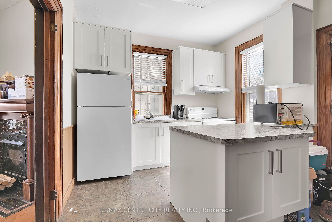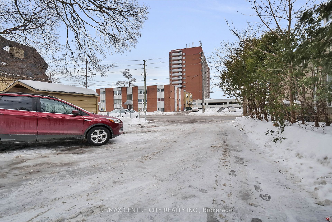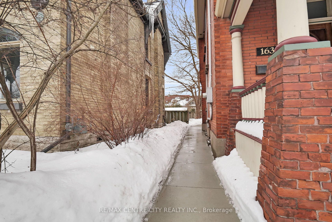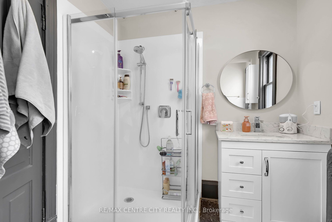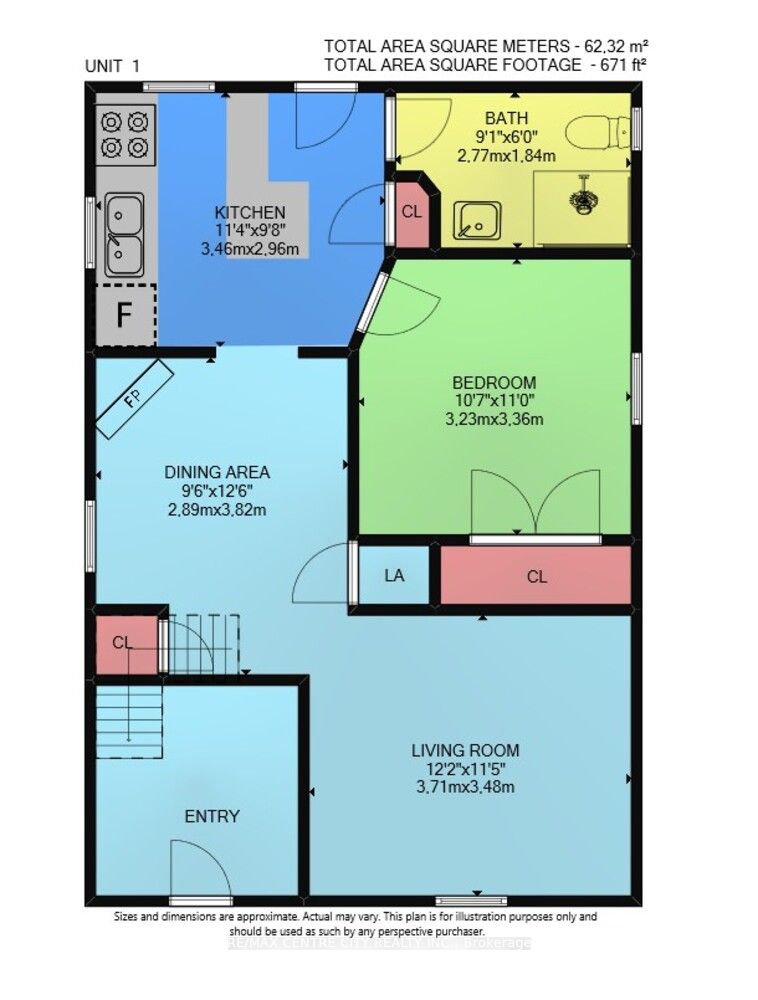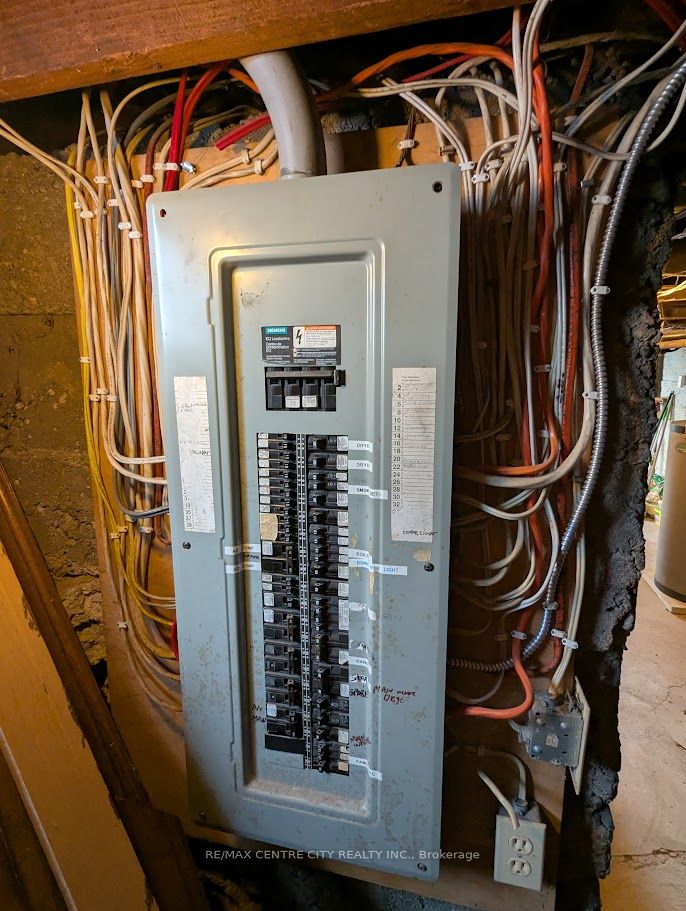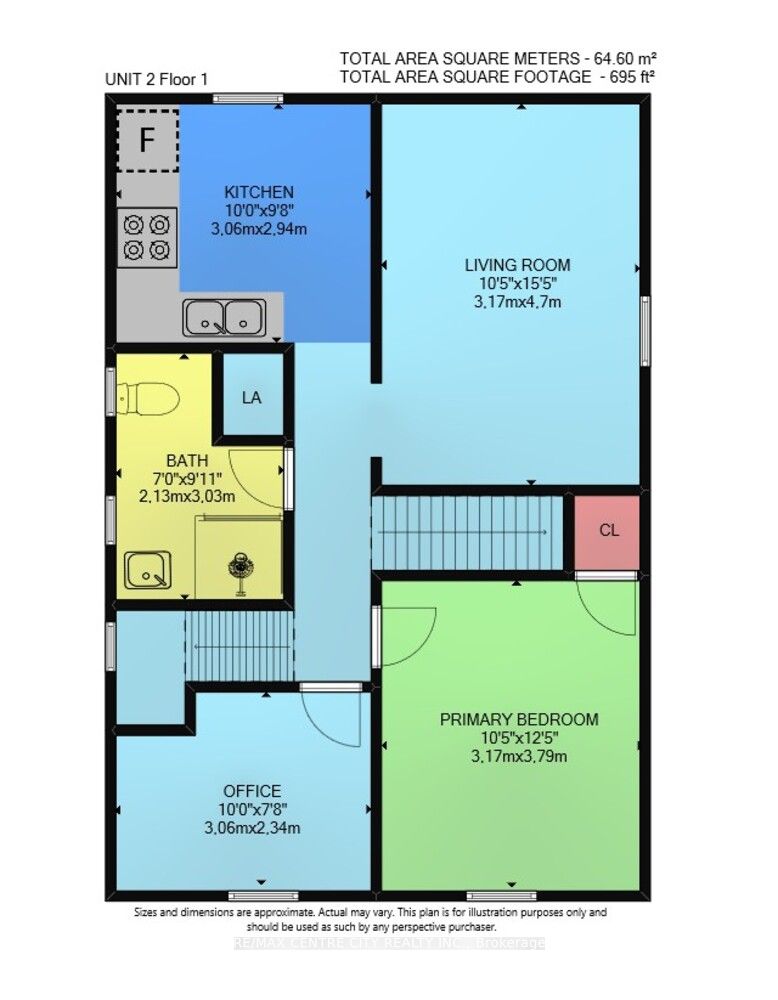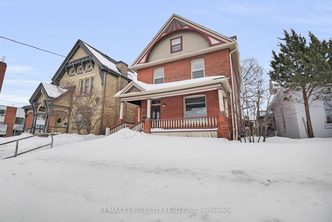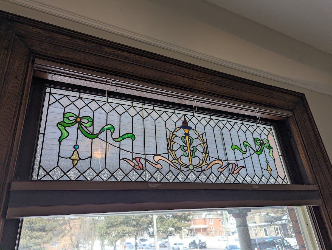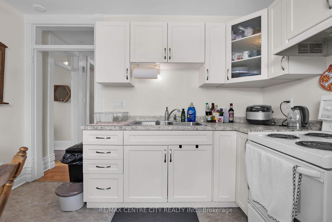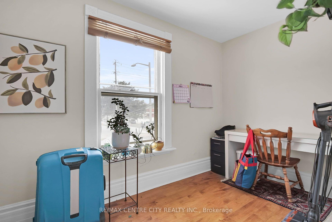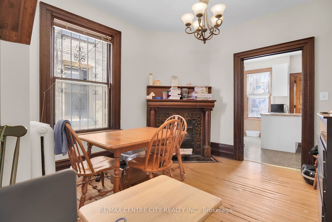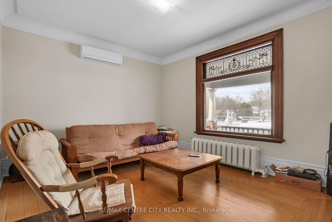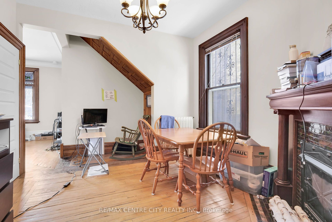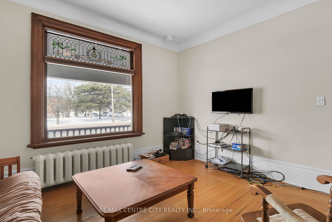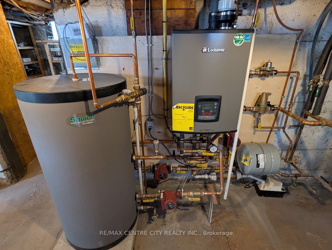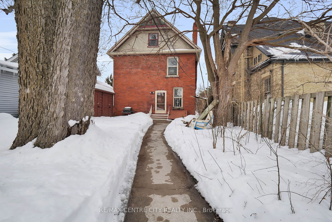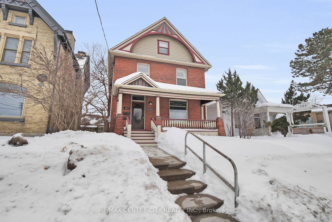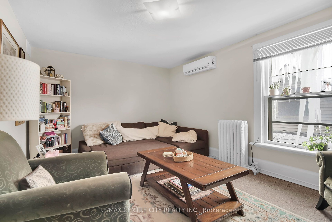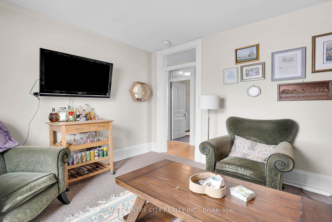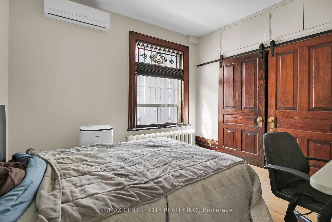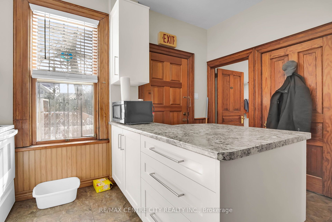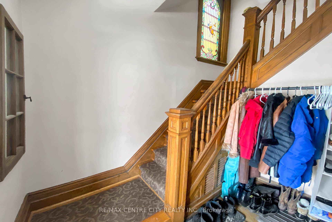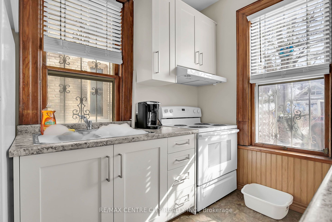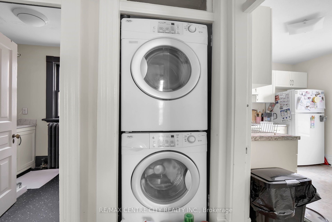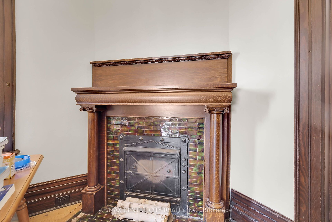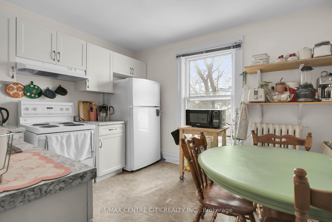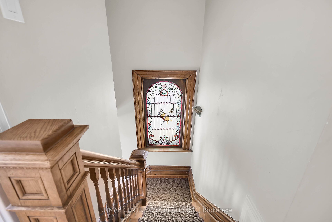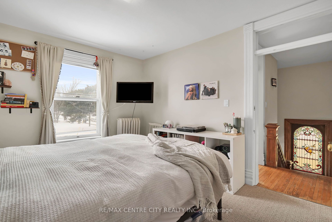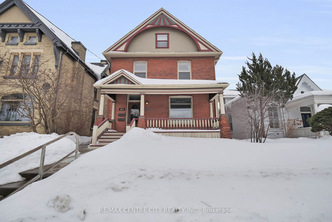
List Price: $699,900
163 Oxford Street, London, N6A 1T4
- By RE/MAX CENTRE CITY REALTY INC.
Duplex|MLS - #X11989284|New
4 Bed
2 Bath
1500-2000 Sqft.
None Garage
Price comparison with similar homes in London
Compared to 7 similar homes
12.8% Higher↑
Market Avg. of (7 similar homes)
$620,243
Note * Price comparison is based on the similar properties listed in the area and may not be accurate. Consult licences real estate agent for accurate comparison
Room Information
| Room Type | Features | Level |
|---|---|---|
| Living Room 3.48 x 3.71 m | Main | |
| Dining Room 3.82 x 2.89 m | Main | |
| Kitchen 2.96 x 3.46 m | Main | |
| Bedroom 3.36 x 3.23 m | Main | |
| Living Room 4.7 x 3.17 m | Second | |
| Kitchen 2.94 x 3.06 m | Second | |
| Bedroom 3.79 x 3.17 m | Second | |
| Bedroom 4.92 x 3.55 m | Third |
Client Remarks
Rare opportunity in the heart of London! This beautiful, well-maintained duplex seamlessly blends classic character with modern updates, offering an exceptional opportunity for homeowners and investors alike. This property features ample parking with 9 parking spots accessed from St. George St. Situated in a prime location, steps from Oxford & Richmond St., you'll enjoy convenient access to Western University, St. Joseph's Hospital, University Hospital, downtown London, and the city's extensive park system. Excellent public transit further enhance the convenience of this sought-after address. The main floor unit is a delightful 1-bedroom suite featuring original hardwood, stunning stained glass, and a beautiful ornate fireplace. Recent updates include a modern white kitchen with plenty of cabinetry and countertop space with peninsula. Other features include a spacious bedroom with large closet with original barn doors, an updated bathroom with a large glass shower, and in-suite laundry. The upper unit is a bright and airy 3-bedroom, two-floor apartment. This spacious unit offers a large living room, a modern white eat-in kitchen, a versatile den, and three generously sized bedrooms. Recent updates include a beautiful bathroom with a large glass shower. Admire the original stained glass in the foyer, wooden staircase, and the classic transoms throughout, adding to the property's charm. In-suite laundry is also included. Both units have ductless AC / Heating units. Other upgrades include a newer combination boiler, kitchens, and bathrooms in both units, the concrete walkway on the east side of the property, and new front porch steps. Existing zoning BDC(1) permits offices including medical/dental, retail and a host of other uses. On-site parking for 9 cars. A change of use permit may be required. This property presents a unique chance to own a piece of London's charm while benefiting from modern comforts and a highly desirable location. Don't miss this opportunity!
Property Description
163 Oxford Street, London, N6A 1T4
Property type
Duplex
Lot size
N/A acres
Style
2 1/2 Storey
Approx. Area
N/A Sqft
Home Overview
Basement information
Partial Basement,Unfinished
Building size
N/A
Status
In-Active
Property sub type
Maintenance fee
$N/A
Year built
--
Walk around the neighborhood
163 Oxford Street, London, N6A 1T4Nearby Places

Shally Shi
Sales Representative, Dolphin Realty Inc
English, Mandarin
Residential ResaleProperty ManagementPre Construction
Mortgage Information
Estimated Payment
$0 Principal and Interest
 Walk Score for 163 Oxford Street
Walk Score for 163 Oxford Street

Book a Showing
Tour this home with Shally
Frequently Asked Questions about Oxford Street
Recently Sold Homes in London
Check out recently sold properties. Listings updated daily
No Image Found
Local MLS®️ rules require you to log in and accept their terms of use to view certain listing data.
No Image Found
Local MLS®️ rules require you to log in and accept their terms of use to view certain listing data.
No Image Found
Local MLS®️ rules require you to log in and accept their terms of use to view certain listing data.
No Image Found
Local MLS®️ rules require you to log in and accept their terms of use to view certain listing data.
No Image Found
Local MLS®️ rules require you to log in and accept their terms of use to view certain listing data.
No Image Found
Local MLS®️ rules require you to log in and accept their terms of use to view certain listing data.
No Image Found
Local MLS®️ rules require you to log in and accept their terms of use to view certain listing data.
No Image Found
Local MLS®️ rules require you to log in and accept their terms of use to view certain listing data.
Check out 100+ listings near this property. Listings updated daily
See the Latest Listings by Cities
1500+ home for sale in Ontario
