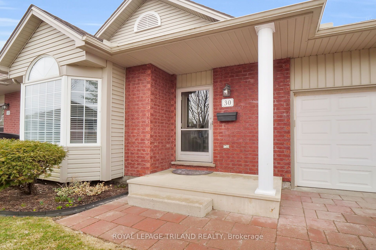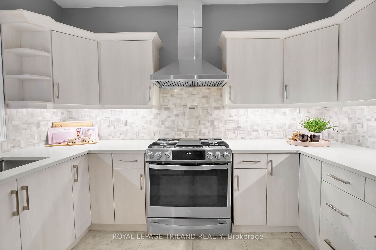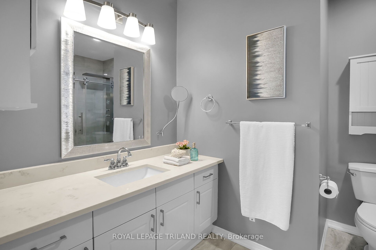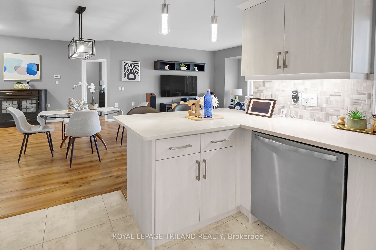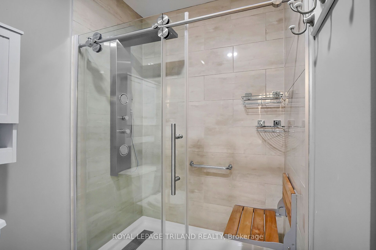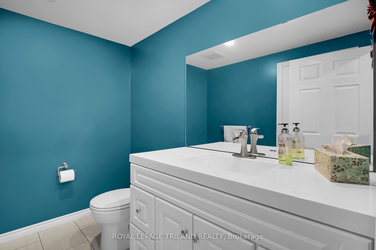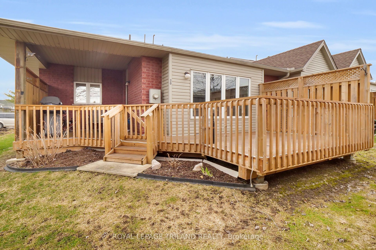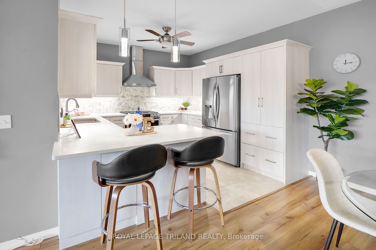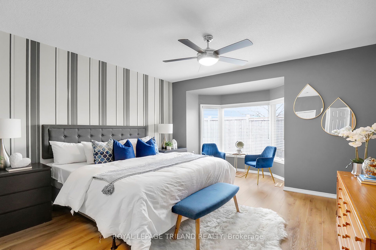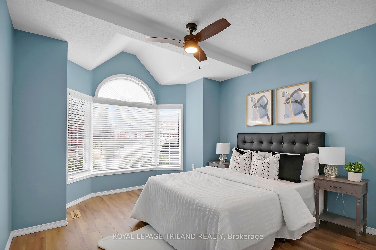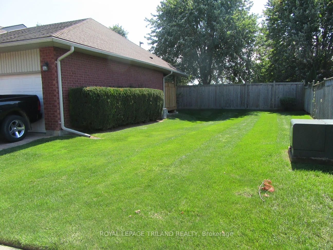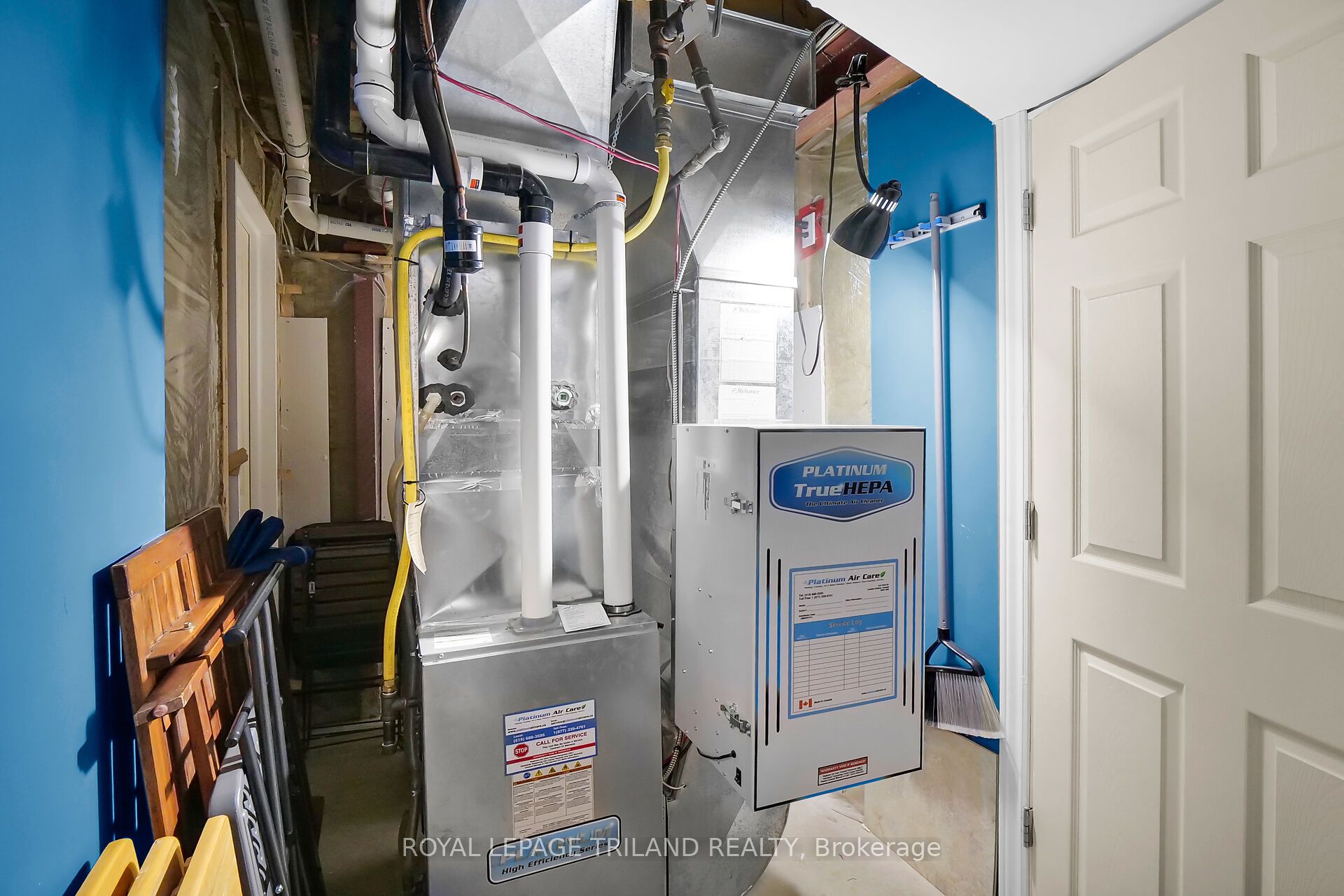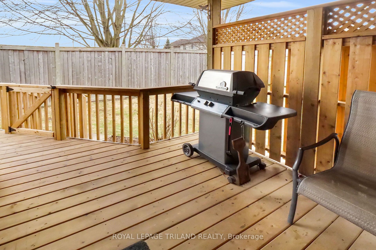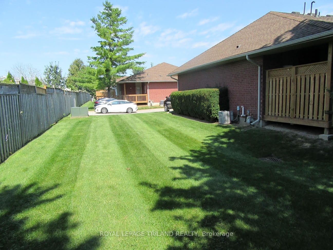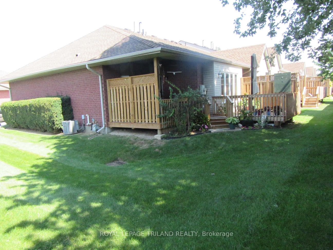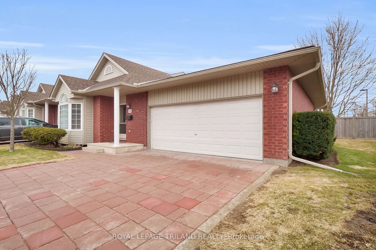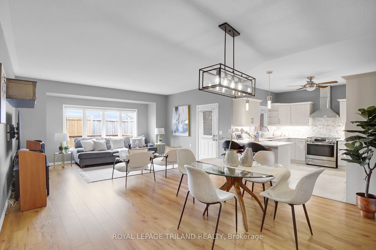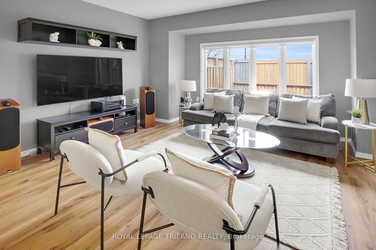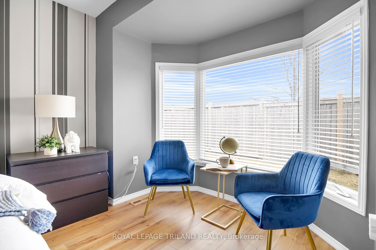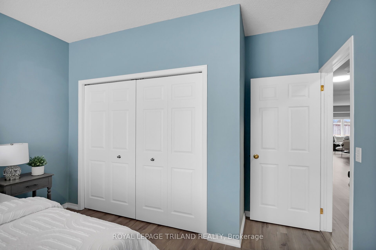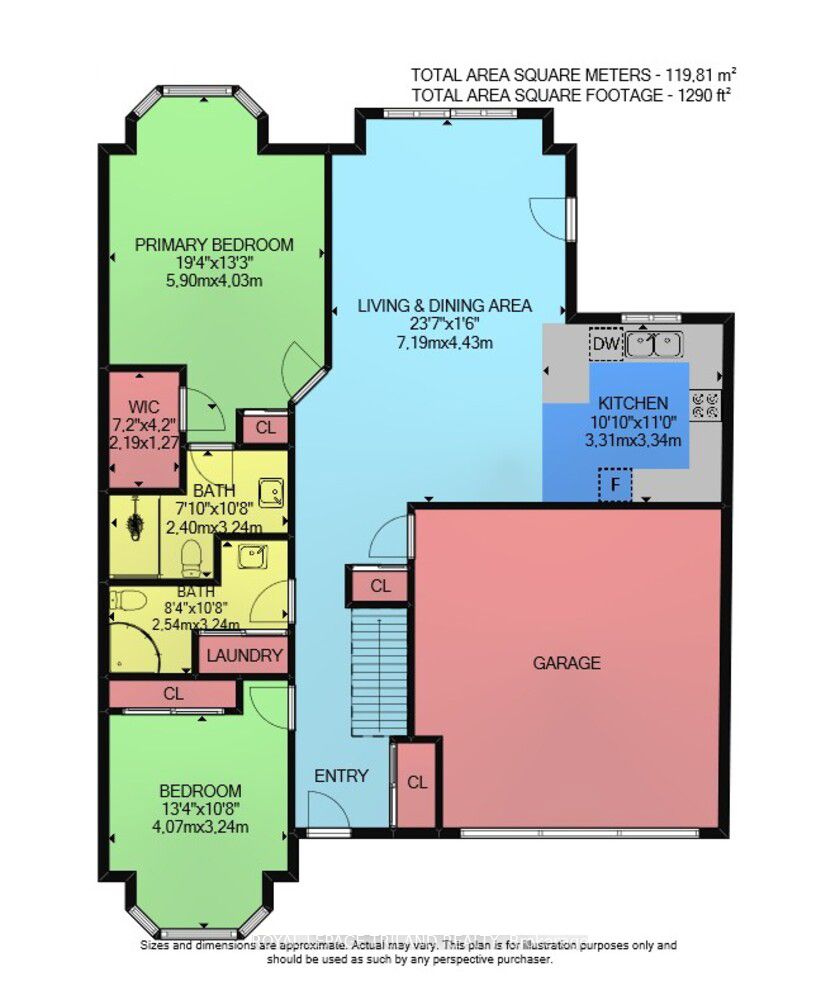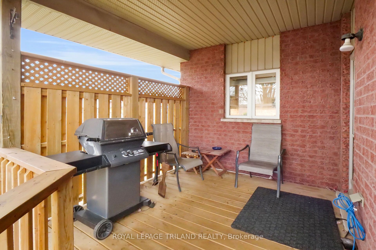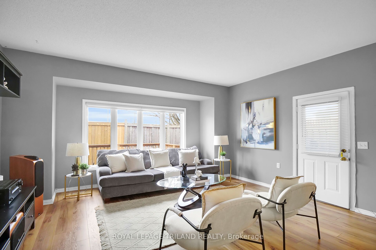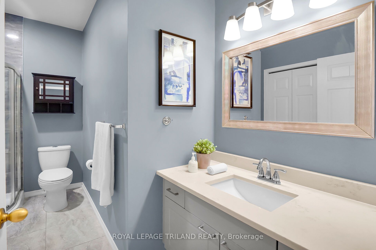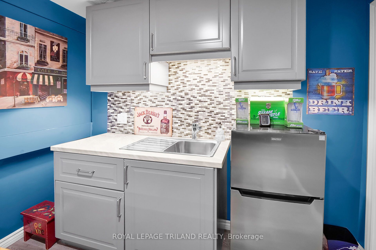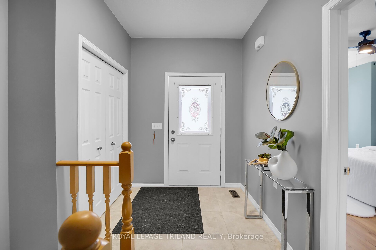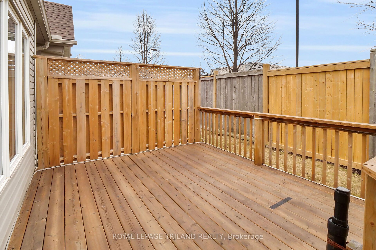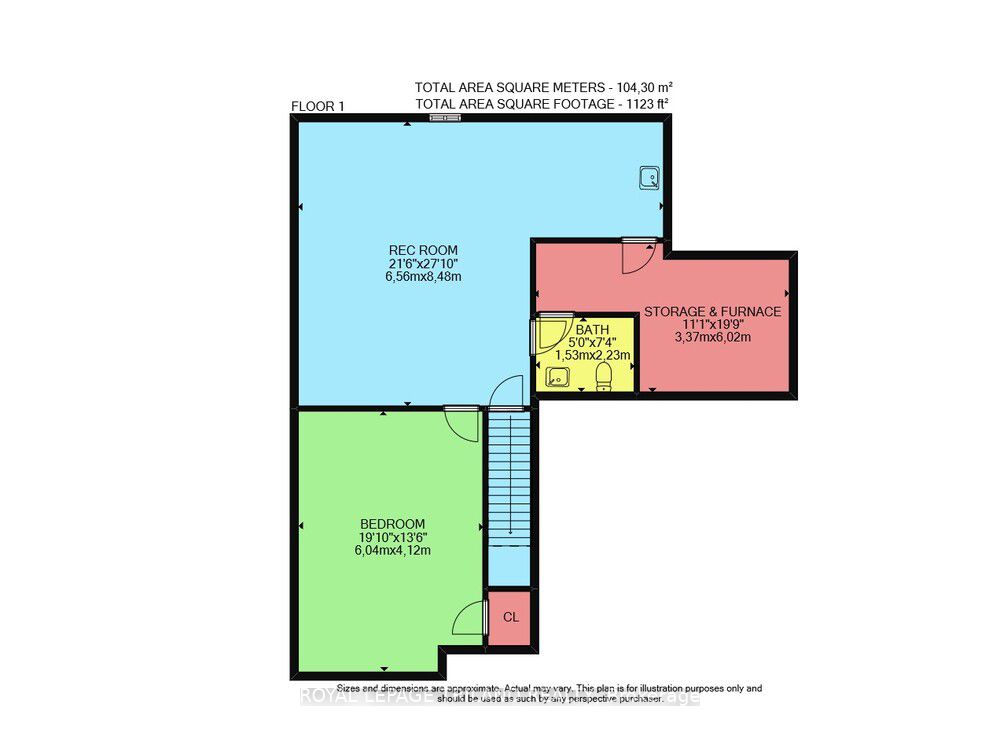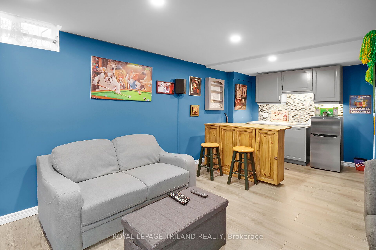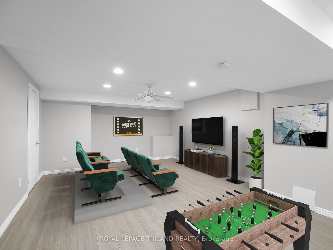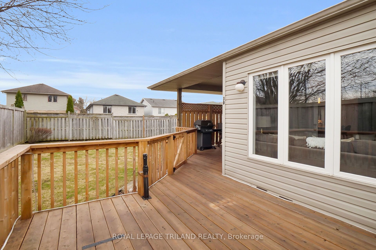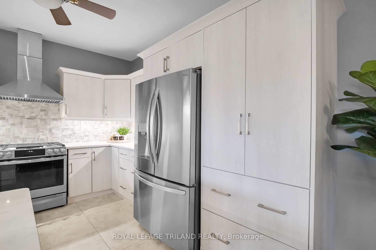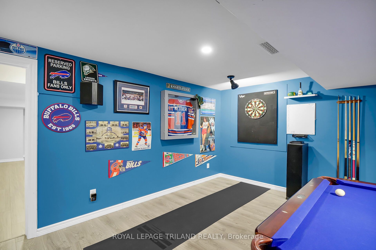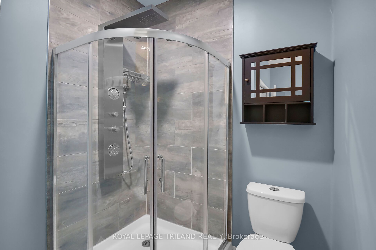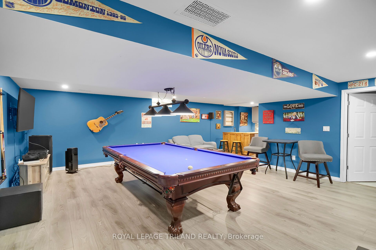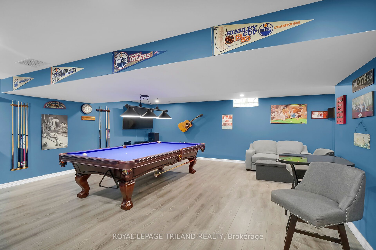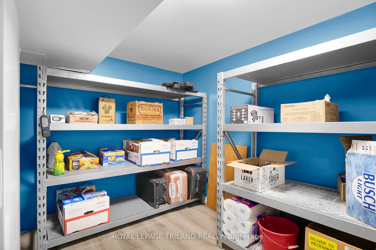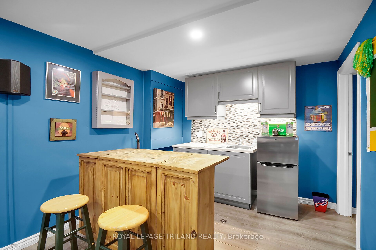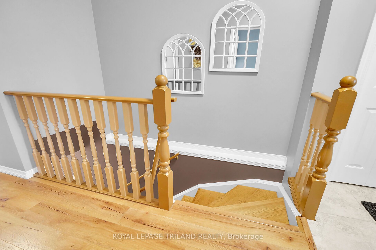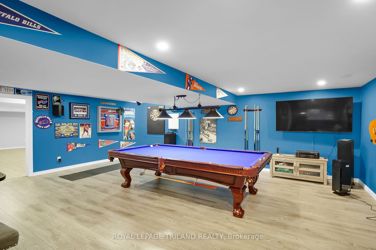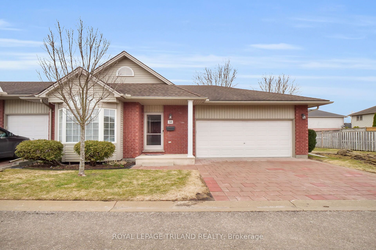
List Price: $599,900 + $556 maint. fee
1555 Highbury Avenue, London, N5Y 5R2
- By ROYAL LEPAGE TRILAND REALTY
Condo Townhouse|MLS - #X12050389|New
2 Bed
3 Bath
1200-1399 Sqft.
Attached Garage
Included in Maintenance Fee:
Common Elements
Parking
Price comparison with similar homes in London
Compared to 15 similar homes
-0.9% Lower↓
Market Avg. of (15 similar homes)
$605,400
Note * Price comparison is based on the similar properties listed in the area and may not be accurate. Consult licences real estate agent for accurate comparison
Room Information
| Room Type | Features | Level |
|---|---|---|
| Living Room 7.19 x 4.43 m | Main | |
| Kitchen 3.34 x 3.31 m | Main | |
| Primary Bedroom 5.9 x 4.03 m | Walk-In Closet(s), 3 Pc Ensuite | Main |
| Bedroom 2 4.07 x 3.24 m | Main |
Client Remarks
This exceptional unit is a RARE FIND, set at the back of the complex offering privacy, extensive designer upgrades/updates ($186,300 in total) certainly sets this unit apart from anything else that has been offered on the market in this complex. Located in the desirable one-floor Rembrandt River Valley complex close to walking trails along Thames River, nearby restaurants, shopping and transit which make this location ideal for the most discriminating Buyer. Boasting two spacious main-floor bedrooms, updated kitchen (2022) with quality appliances (5 burner gas range w/air fryer and Wi-Fi, fridge with interior and exterior ice maker plus water dispenser,) and quartz counters, main floor bathrooms completely renovated bathrooms (2022) both with tile surrounds and shower towers (ensuite with shower bench), quartz countertops and all fixtures updated and then there is the flooring (2022) throughout which definitely adds a modern touch. Other key updates include a new furnace (2020) with humidifier and HEPA air filtration system, central air (2020) and all windows with security film and blinds. Living room windows have remote blinds. The fully upgraded basement (2020) is an entertainer's dream, complete with "Safe and Sound" soundproofing, added insulation, and a finished media room. The large games room with a wet bar and kitchenette is perfect for hosting large gatherings. Plus, there is an updated 2-piece bathroom for convenience and ample storage which add to the basement's appeal. Extra fireproof insulation ensures a quiet, peaceful environment, even minimizing furnace noise. Enjoy outdoor living on the back deck, which features a covered sitting area and a spacious open area overlooking large additional lawn space, ideal for those large family gatherings and visitor parking spots (3) are conveniently located right at the unit. Don't miss the opportunity to make this incredible home yours. *Note: Media room photo in lower level has been virtually staged.
Property Description
1555 Highbury Avenue, London, N5Y 5R2
Property type
Condo Townhouse
Lot size
N/A acres
Style
Bungalow
Approx. Area
N/A Sqft
Home Overview
Basement information
Finished,Full
Building size
N/A
Status
In-Active
Property sub type
Maintenance fee
$556
Year built
2024
Amenities
BBQs Allowed
Visitor Parking
Walk around the neighborhood
1555 Highbury Avenue, London, N5Y 5R2Nearby Places

Shally Shi
Sales Representative, Dolphin Realty Inc
English, Mandarin
Residential ResaleProperty ManagementPre Construction
Mortgage Information
Estimated Payment
$0 Principal and Interest
 Walk Score for 1555 Highbury Avenue
Walk Score for 1555 Highbury Avenue

Book a Showing
Tour this home with Shally
Frequently Asked Questions about Highbury Avenue
Recently Sold Homes in London
Check out recently sold properties. Listings updated daily
No Image Found
Local MLS®️ rules require you to log in and accept their terms of use to view certain listing data.
No Image Found
Local MLS®️ rules require you to log in and accept their terms of use to view certain listing data.
No Image Found
Local MLS®️ rules require you to log in and accept their terms of use to view certain listing data.
No Image Found
Local MLS®️ rules require you to log in and accept their terms of use to view certain listing data.
No Image Found
Local MLS®️ rules require you to log in and accept their terms of use to view certain listing data.
No Image Found
Local MLS®️ rules require you to log in and accept their terms of use to view certain listing data.
No Image Found
Local MLS®️ rules require you to log in and accept their terms of use to view certain listing data.
No Image Found
Local MLS®️ rules require you to log in and accept their terms of use to view certain listing data.
Check out 100+ listings near this property. Listings updated daily
See the Latest Listings by Cities
1500+ home for sale in Ontario
