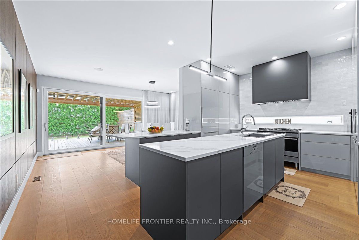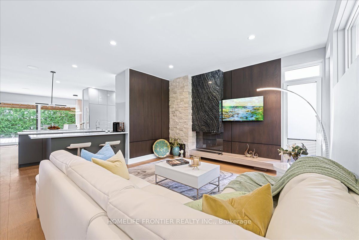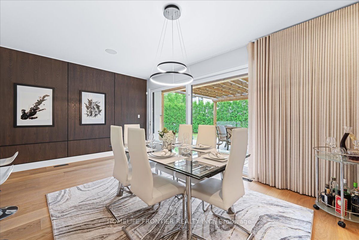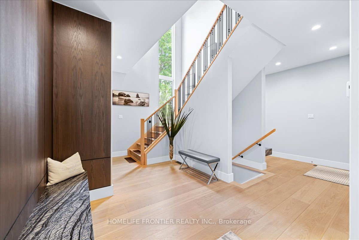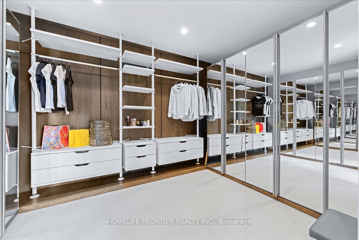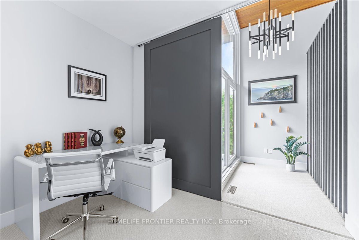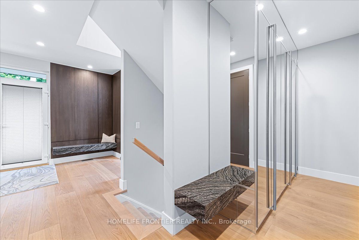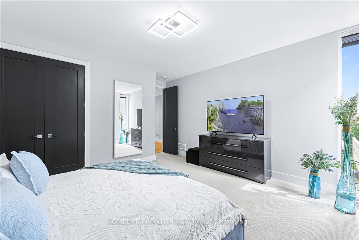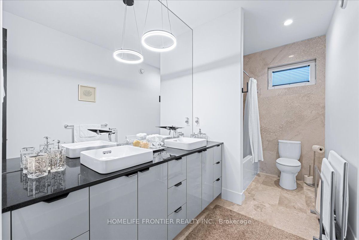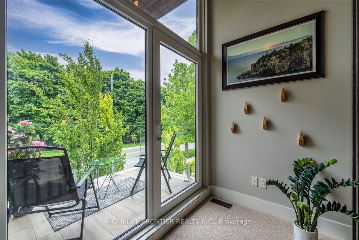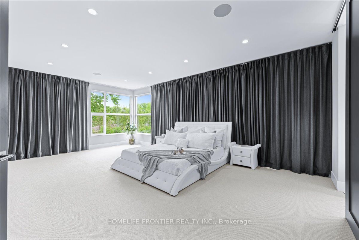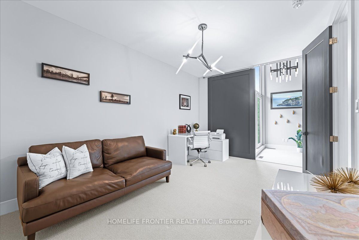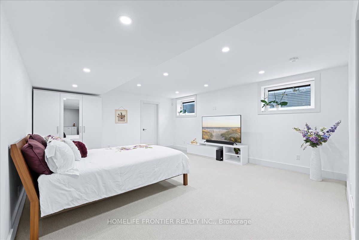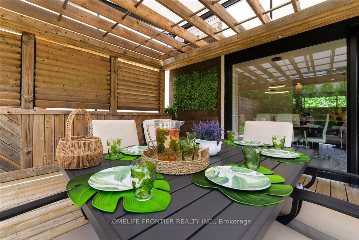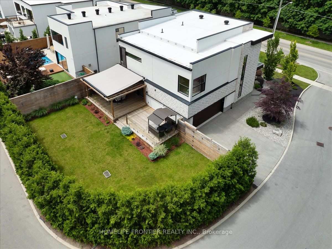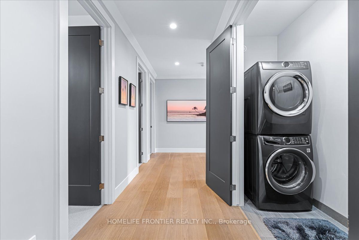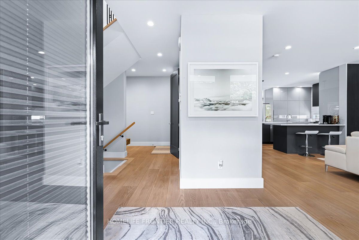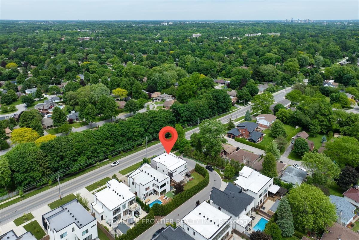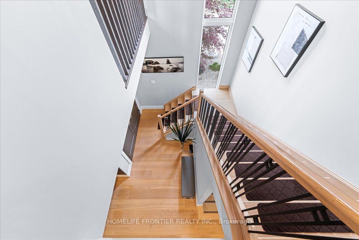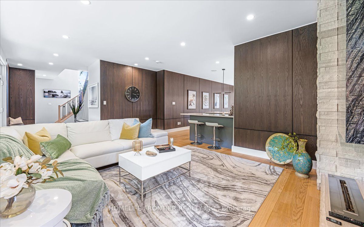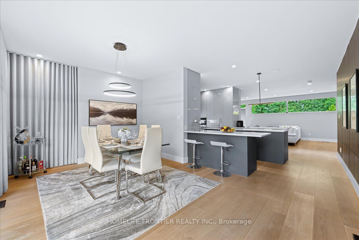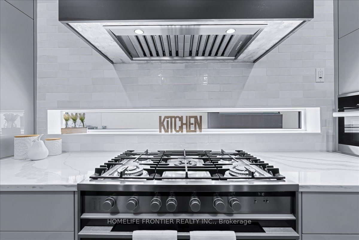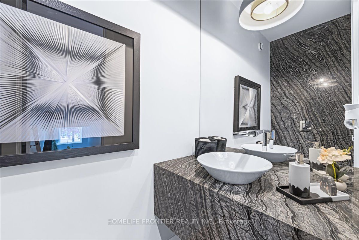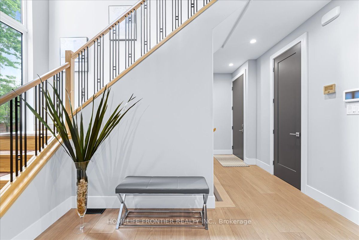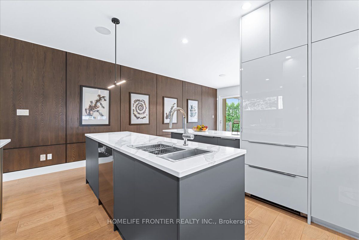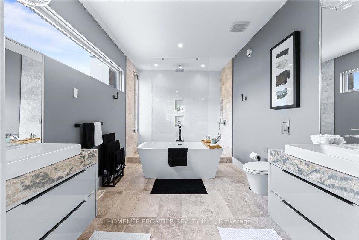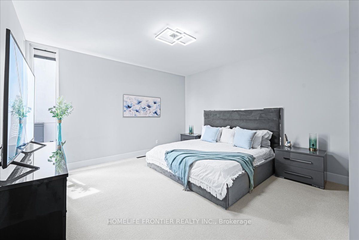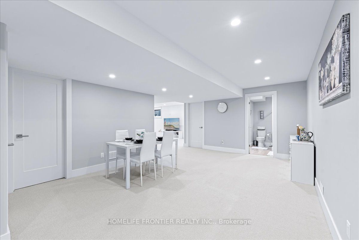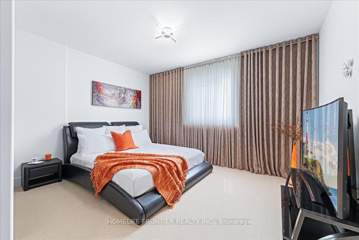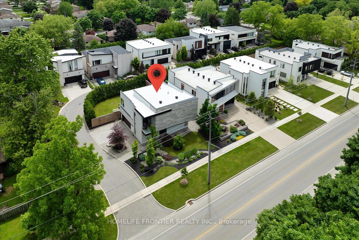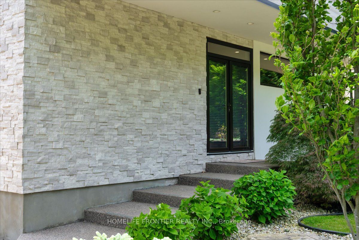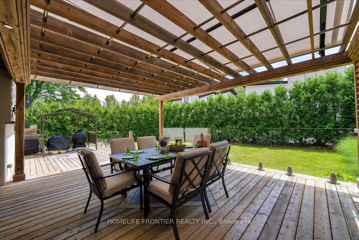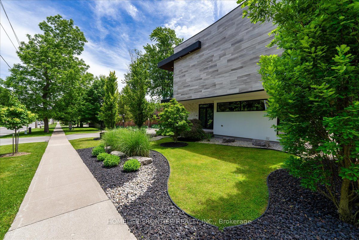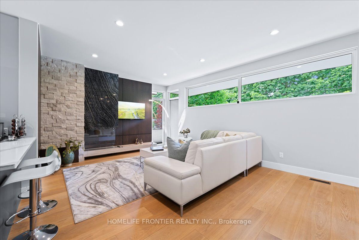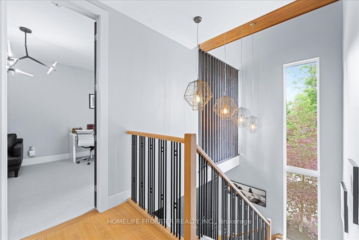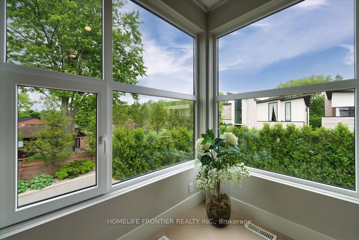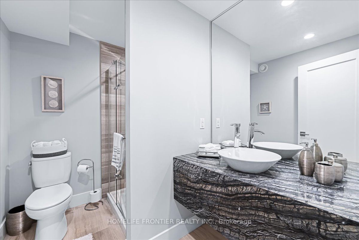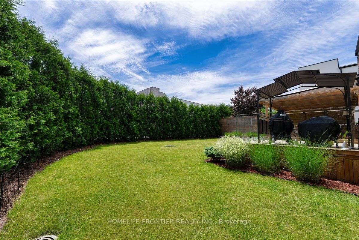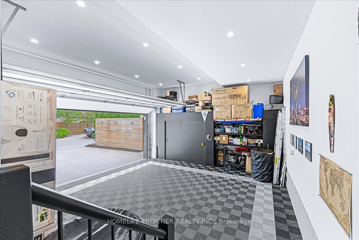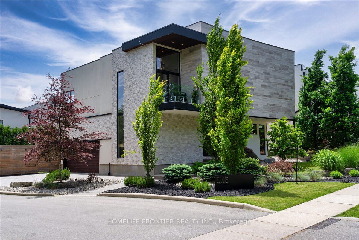
List Price: $1,395,000
1452 Byron Baseline Road, London, N6K 2V6
- By HOMELIFE FRONTIER REALTY INC.
Detached|MLS - #X12062998|New
5 Bed
4 Bath
3000-3500 Sqft.
Built-In Garage
Price comparison with similar homes in London
Compared to 52 similar homes
23.7% Higher↑
Market Avg. of (52 similar homes)
$1,128,151
Note * Price comparison is based on the similar properties listed in the area and may not be accurate. Consult licences real estate agent for accurate comparison
Room Information
| Room Type | Features | Level |
|---|---|---|
| Living Room 5.73 x 4.24 m | Hardwood Floor, Fireplace, Pot Lights | Main |
| Kitchen 5.34 x 4.4 m | Quartz Counter, B/I Fridge, B/I Microwave | Main |
| Dining Room 5.34 x 3.31 m | Hardwood Floor, Overlooks Backyard, Built-in Speakers | Main |
| Primary Bedroom 6.91 x 4.67 m | Ensuite Bath, Walk-In Closet(s), Closet Organizers | Second |
| Bedroom 2 5.22 x 3.26 m | W/O To Balcony, Broadloom, Closet Organizers | Second |
| Bedroom 3 4.51 x 4.36 m | Closet Organizers, Broadloom | Second |
| Bedroom 4 4.31 x 4.28 m | Closet Organizers, Broadloom | Second |
| Bedroom 4.36 x 5.04 m | Broadloom | Lower |
Client Remarks
Welcome to this majestic luxury house, a true gem nestled in the coveted and family-friendly community of The Alcove in Byron! Approx. 4000 sqft of livable space! You are greeted by an inviting entrance with floor-to-ceiling closets for your storage needs. Featuring flowing architecture and an open-concept design, the spaces for living, cooking, and dining all seamlessly merge together. This stunning home boasts 4+1 large bedrooms and 4 bathrooms, including an oversized master suite with a 5-piece spa-inspired ensuite and an extra-large walk-in closet. The additional 863 sqft of living space in the finished basement can be used as an in-law suite, office, or entertainment area. The cozy living room creates a warm and inviting environment to enjoy year-round. The kitchen is a chefs dream, featuring built-in fridge, custom-made cabinets with pull-out shelves and push-to-open mechanism, quartz countertop islands, high-end Miele appliances. Other interior features include closet organizers in bedrooms, a liquid fireplace, a hidden TV cabinet in living room, 9 ft. ceilings, European windows and doors, and oak staircase and flooring on the main level. Exterior features include a heated driveway, garage floors, and walkway to the entrance, so you'll never have to shovel snow. The professional landscaping includes a 7-zone irrigation system and a drip watering system, ensuring that your garden is always well-maintained. The large backyard is enclosed by a green fence and offers an oversized deck with a pergola, electric retractable awning, and BBQ gazebo. Can you imagine spending your weekends in a backyard like this? Conveniently located near Boler Mountain Patio, skiing, snowboarding, tubing, Treetop Adventure Park, and hiking & biking trails, this home is situated in Southwestern Ontario's most dynamic destination for outdoor adventure. Just moments from highway, this home is perfect for commuters, offering quick and easy access to transportation routes.
Property Description
1452 Byron Baseline Road, London, N6K 2V6
Property type
Detached
Lot size
< .50 acres
Style
2-Storey
Approx. Area
N/A Sqft
Home Overview
Last check for updates
Virtual tour
N/A
Basement information
Finished,Full
Building size
N/A
Status
In-Active
Property sub type
Maintenance fee
$N/A
Year built
--
Walk around the neighborhood
1452 Byron Baseline Road, London, N6K 2V6Nearby Places

Shally Shi
Sales Representative, Dolphin Realty Inc
English, Mandarin
Residential ResaleProperty ManagementPre Construction
Mortgage Information
Estimated Payment
$0 Principal and Interest
 Walk Score for 1452 Byron Baseline Road
Walk Score for 1452 Byron Baseline Road

Book a Showing
Tour this home with Shally
Frequently Asked Questions about Byron Baseline Road
Recently Sold Homes in London
Check out recently sold properties. Listings updated daily
No Image Found
Local MLS®️ rules require you to log in and accept their terms of use to view certain listing data.
No Image Found
Local MLS®️ rules require you to log in and accept their terms of use to view certain listing data.
No Image Found
Local MLS®️ rules require you to log in and accept their terms of use to view certain listing data.
No Image Found
Local MLS®️ rules require you to log in and accept their terms of use to view certain listing data.
No Image Found
Local MLS®️ rules require you to log in and accept their terms of use to view certain listing data.
No Image Found
Local MLS®️ rules require you to log in and accept their terms of use to view certain listing data.
No Image Found
Local MLS®️ rules require you to log in and accept their terms of use to view certain listing data.
No Image Found
Local MLS®️ rules require you to log in and accept their terms of use to view certain listing data.
Check out 100+ listings near this property. Listings updated daily
See the Latest Listings by Cities
1500+ home for sale in Ontario
