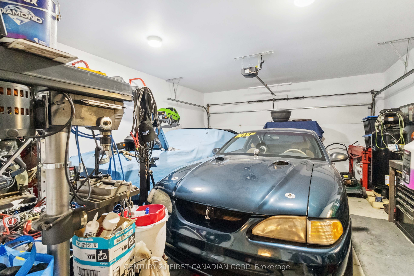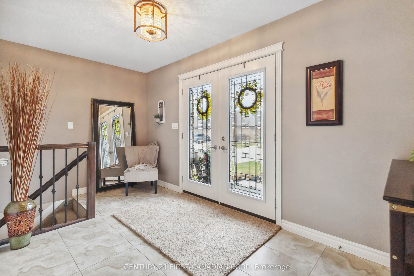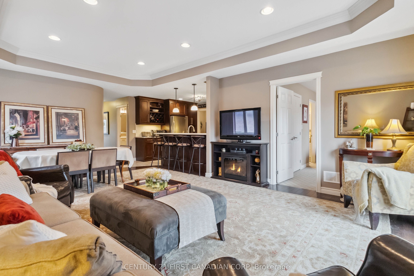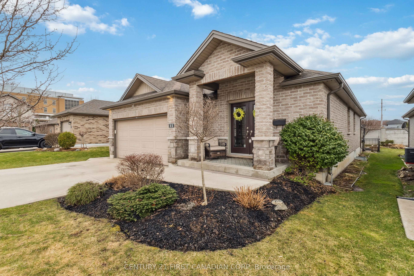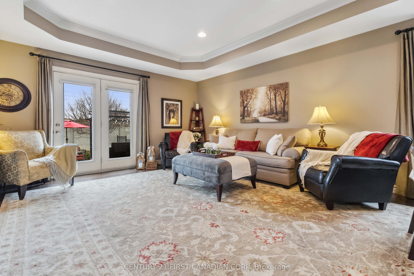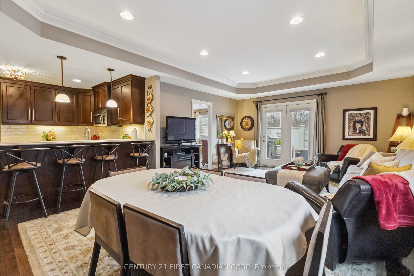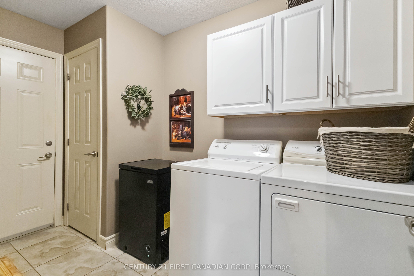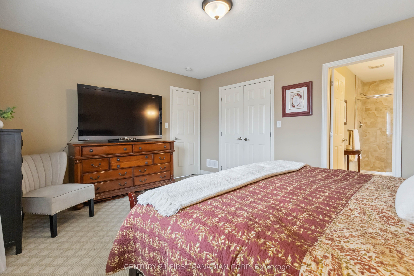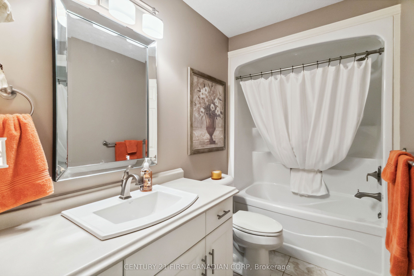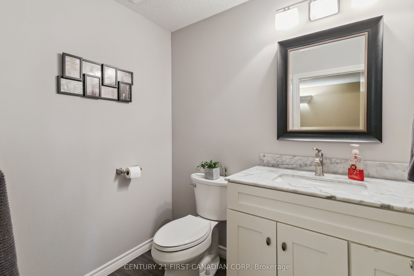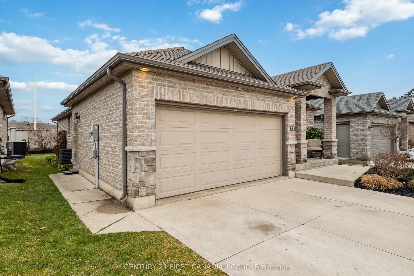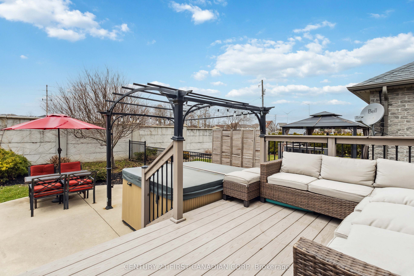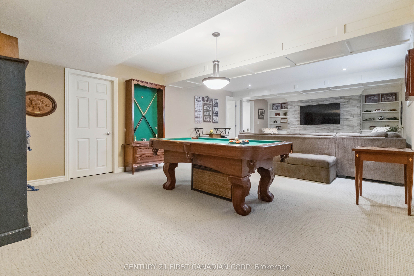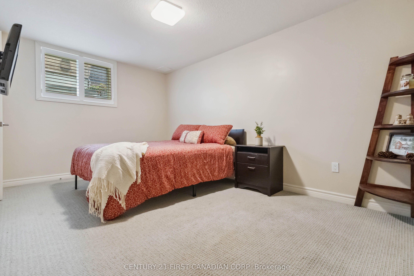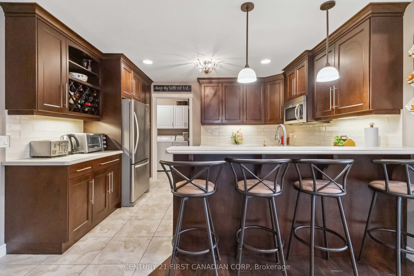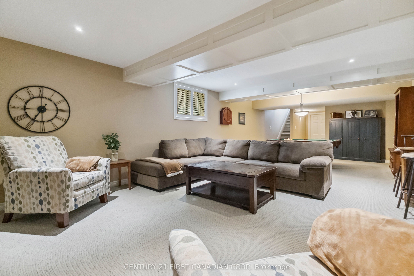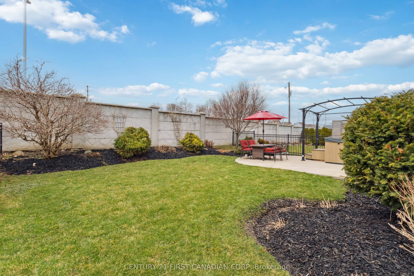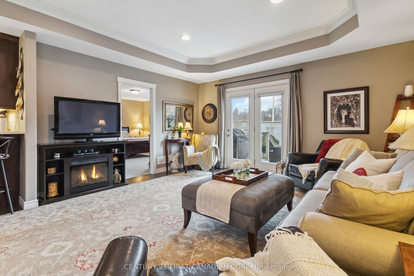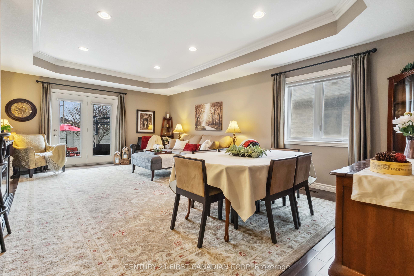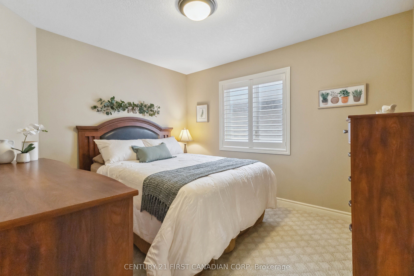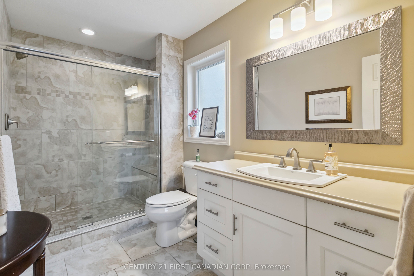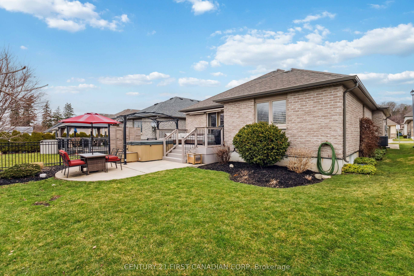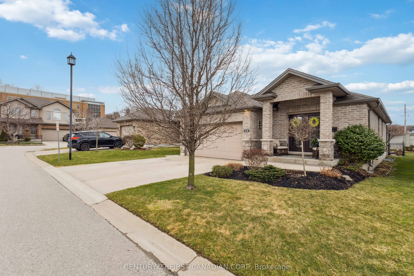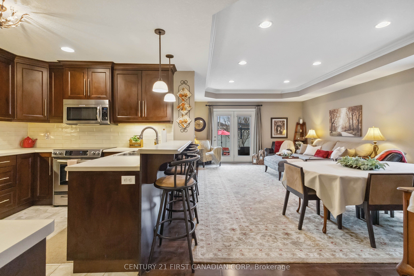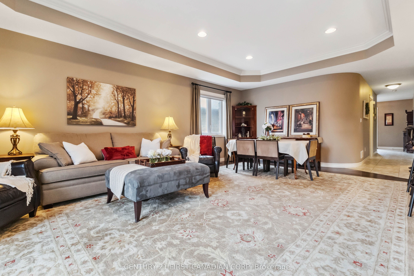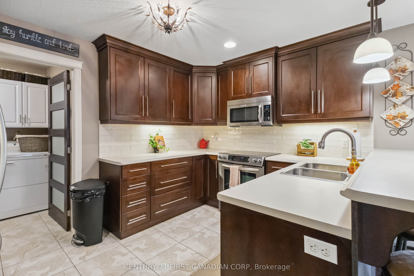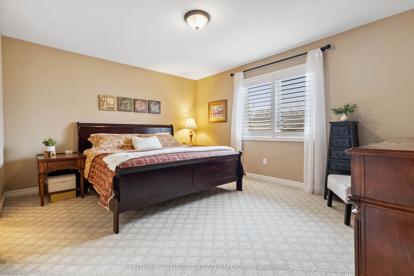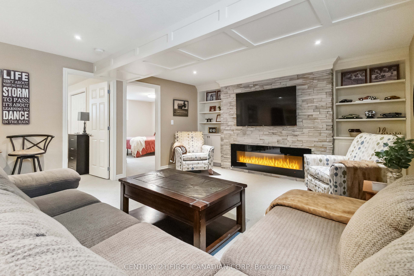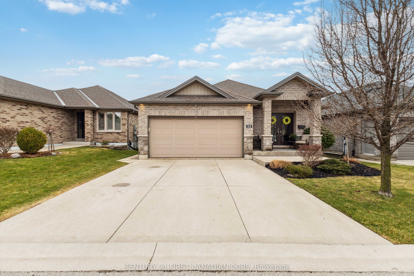
List Price: $759,900 + $137 maint. fee
1430 Highbury Avenue, London, N5Y 6M4
- By CENTURY 21 FIRST CANADIAN CORP
Vacant Land Condo|MLS - #X12055844|New
4 Bed
3 Bath
1200-1399 Sqft.
Attached Garage
Included in Maintenance Fee:
Common Elements
Price comparison with similar homes in London
Compared to 4 similar homes
-12.3% Lower↓
Market Avg. of (4 similar homes)
$866,150
Note * Price comparison is based on the similar properties listed in the area and may not be accurate. Consult licences real estate agent for accurate comparison
Room Information
| Room Type | Features | Level |
|---|---|---|
| Living Room 4.59 x 4 m | W/O To Deck | Main |
| Kitchen 3.9 x 3 m | Open Concept | Main |
| Dining Room 4.29 x 3 m | Open Concept | Main |
| Primary Bedroom 4.62 x 3.7 m | 3 Pc Ensuite, California Shutters, Walk-In Closet(s) | Main |
| Bedroom 2 3.3 x 3 m | California Shutters | Main |
| Bedroom 3 4.2 x 4.45 m | Cedar Closet(s) | Lower |
| Bedroom 4 3 x 4.45 m | Lower |
Client Remarks
Welcome to this beautifully maintained, free-standing bungalow condo in the prestigious Maple Ridge Estates of North East London. This executive one-level home blends refined design with low-maintenance living, featuring premium finishes throughout and a spacious double garage with parking for four cars. Inside, a bright, open-concept layout showcases engineered hardwood, tray ceilings with pot lights, and a chefs kitchen, custom cabinetry, ceramic backsplash, and a generous peninsula ideal for both daily living and entertaining. The main floor offers two bedrooms, including a serene primary suite with walk-in closet and private ensuite. A second full bath, main floor laundry, and ample storage add convenience. Step through large patio doors to a private, fenced backyard with a composite deck, concrete patio, built-in BBQ gas line, electric retractable awning, and hot tub perfect for stylish outdoor living. The professionally finished lower level features oversized windows, high ceilings, and a chic entertainment space with a modern electric fireplace and space-saving pool table. It also includes two large bedrooms, a third full bathroom, and extra big storage room ideal for an in-law suite, guest quarters, or extended family living. Located minutes from Fanshawe College, trails, schools, and conservation areas, this 12-year-old vacant land condo offers tranquility, convenience, and low condo fees of just $137/month, covering shared elements and snow removal. Owners only responsible to plough and mow their own lot. A rare opportunity to own a luxurious, turn-key home in a peaceful, family-friendly neighborhood. Pets allowed.
Property Description
1430 Highbury Avenue, London, N5Y 6M4
Property type
Vacant Land Condo
Lot size
N/A acres
Style
Bungalow
Approx. Area
N/A Sqft
Home Overview
Last check for updates
Virtual tour
N/A
Basement information
Finished,Walk-Up
Building size
N/A
Status
In-Active
Property sub type
Maintenance fee
$137
Year built
--
Amenities
BBQs Allowed
Visitor Parking
Walk around the neighborhood
1430 Highbury Avenue, London, N5Y 6M4Nearby Places

Shally Shi
Sales Representative, Dolphin Realty Inc
English, Mandarin
Residential ResaleProperty ManagementPre Construction
Mortgage Information
Estimated Payment
$0 Principal and Interest
 Walk Score for 1430 Highbury Avenue
Walk Score for 1430 Highbury Avenue

Book a Showing
Tour this home with Shally
Frequently Asked Questions about Highbury Avenue
Recently Sold Homes in London
Check out recently sold properties. Listings updated daily
No Image Found
Local MLS®️ rules require you to log in and accept their terms of use to view certain listing data.
No Image Found
Local MLS®️ rules require you to log in and accept their terms of use to view certain listing data.
No Image Found
Local MLS®️ rules require you to log in and accept their terms of use to view certain listing data.
No Image Found
Local MLS®️ rules require you to log in and accept their terms of use to view certain listing data.
No Image Found
Local MLS®️ rules require you to log in and accept their terms of use to view certain listing data.
No Image Found
Local MLS®️ rules require you to log in and accept their terms of use to view certain listing data.
No Image Found
Local MLS®️ rules require you to log in and accept their terms of use to view certain listing data.
No Image Found
Local MLS®️ rules require you to log in and accept their terms of use to view certain listing data.
Check out 100+ listings near this property. Listings updated daily
See the Latest Listings by Cities
1500+ home for sale in Ontario
