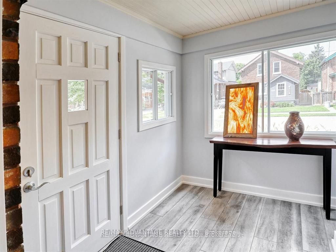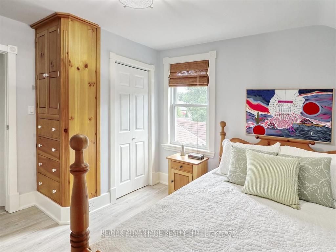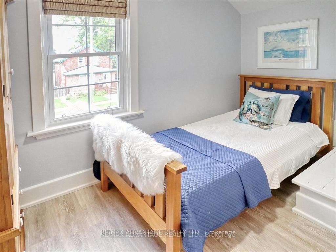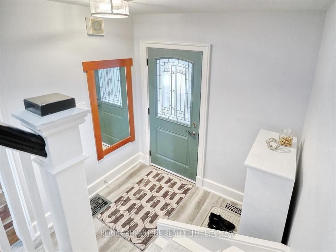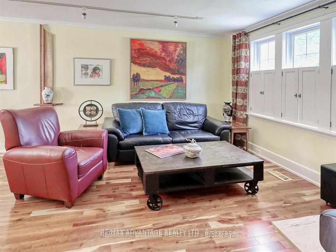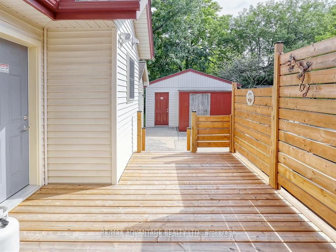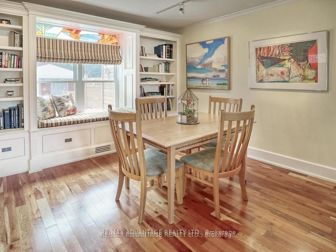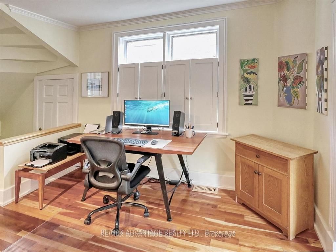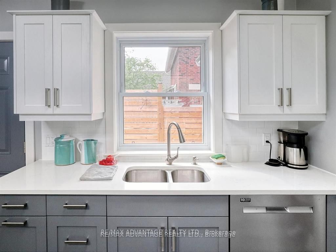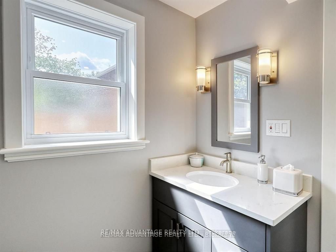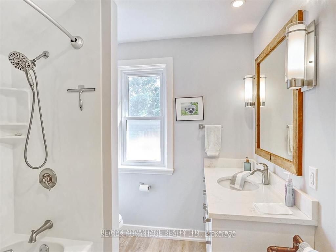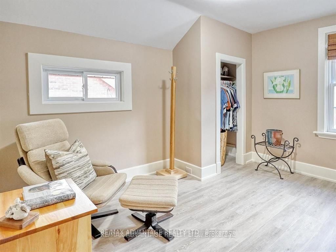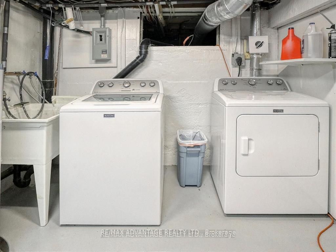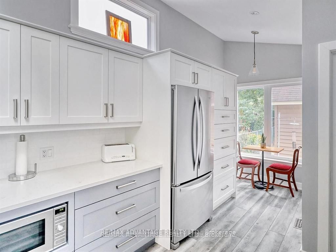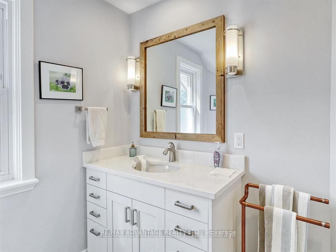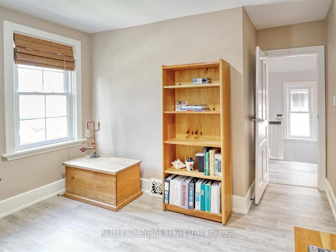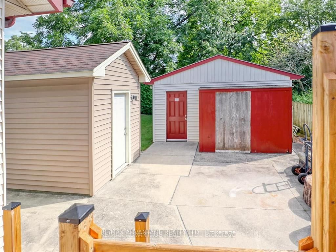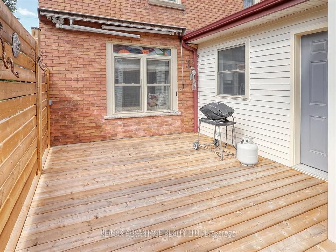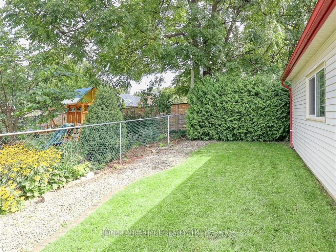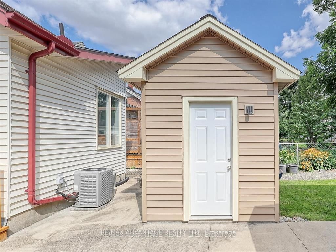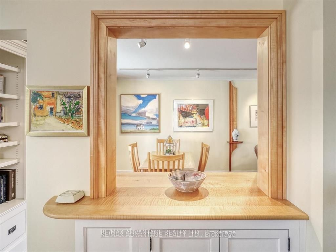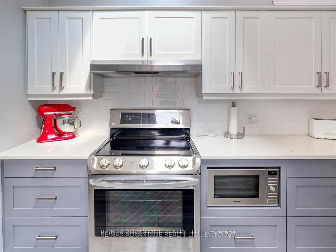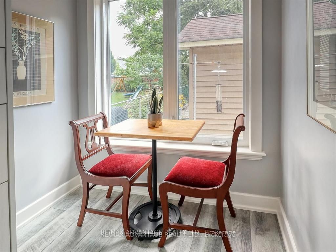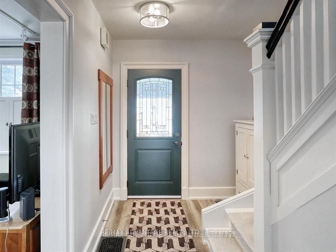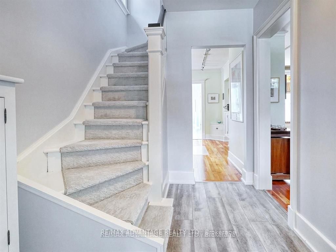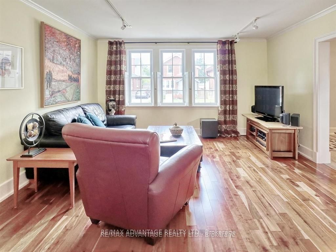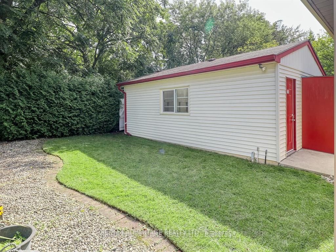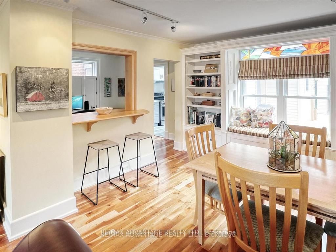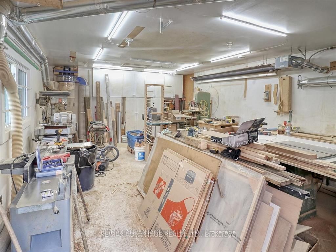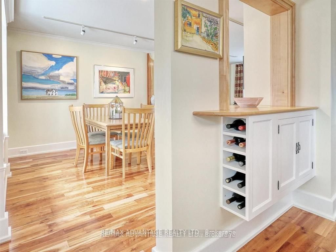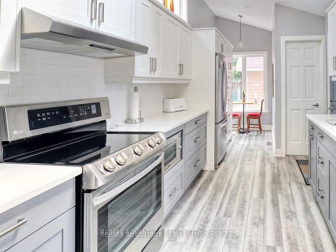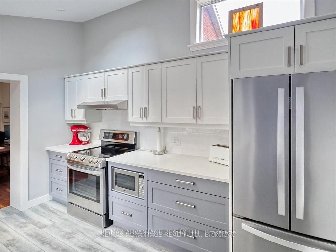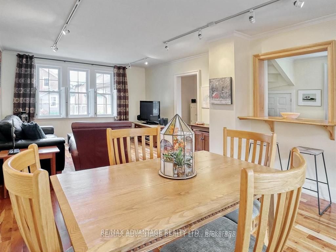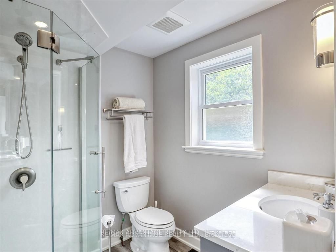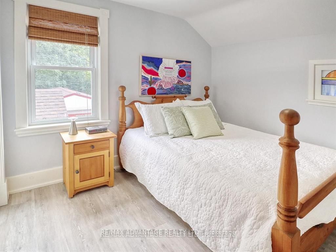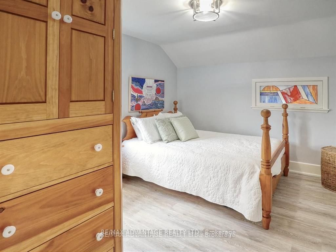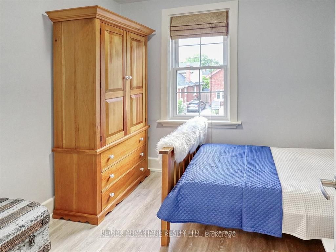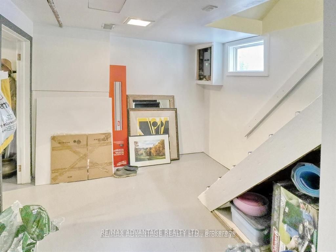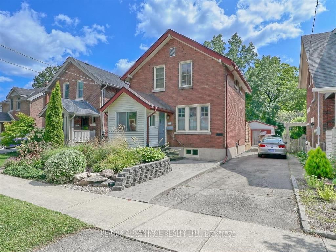
List Price: $715,000
117 Garfield Avenue, London, N6C 2B7
- By RE/MAX ADVANTAGE REALTY LTD.
Detached|MLS - #X12056003|New
3 Bed
2 Bath
Detached Garage
Price comparison with similar homes in London
Compared to 107 similar homes
12.4% Higher↑
Market Avg. of (107 similar homes)
$636,172
Note * Price comparison is based on the similar properties listed in the area and may not be accurate. Consult licences real estate agent for accurate comparison
Room Information
| Room Type | Features | Level |
|---|---|---|
| Living Room 3.8 x 4.2 m | Main | |
| Dining Room 2.8 x 3.5 m | Main | |
| Kitchen 6.2 x 2.8 m | Main | |
| Bedroom 2.6 x 3.7 m | Second | |
| Bedroom 3.2 x 2.5 m | Second | |
| Bedroom 3.2 x 2.5 m | Second |
Client Remarks
Larger then it looks with back kitchen/bathroom addition! Fantastic large garage/workshop! Old South beauty is stylish with quality upgrades everywhere! Wonderfully cared for! Note there is also a 9 x 7 high ceiling shed. Extra rooms are the main floor are a front vestibule/mudroom and main floor office space. Numerous, modern upgrades include custom designed cabinets, built-in storage, a sunny window seat, bar height tiger maple pass through counter all made with quality materials. Solid cherry flooring and LVP throughout. Stunning white (vaulted ceiling) kitchen, cupboards are made from a combination of Oak and Baltic Birch, Quartz counters and drawer hardware from Germany. Both baths have white cultured marble tub/shower and quartz counters. Fresh neutral decor throughout. Replacement windows. Large deck area with 10 ft extendable awning. The 23 x 15 ft garage is fully insulated, has Hydro bridged from the house and a 25000 BTU infrared gas heater included . Long stamped concrete walkway. A great package on a premium Old South Street. Walk to popular Wortley Village and enjoy easy access to downtown, 401/402 and numerous shopping/ amenities that are either a walk, jog or short drive away.
Property Description
117 Garfield Avenue, London, N6C 2B7
Property type
Detached
Lot size
N/A acres
Style
2-Storey
Approx. Area
N/A Sqft
Home Overview
Last check for updates
Virtual tour
N/A
Basement information
Unfinished
Building size
N/A
Status
In-Active
Property sub type
Maintenance fee
$N/A
Year built
--
Walk around the neighborhood
117 Garfield Avenue, London, N6C 2B7Nearby Places

Shally Shi
Sales Representative, Dolphin Realty Inc
English, Mandarin
Residential ResaleProperty ManagementPre Construction
Mortgage Information
Estimated Payment
$0 Principal and Interest
 Walk Score for 117 Garfield Avenue
Walk Score for 117 Garfield Avenue

Book a Showing
Tour this home with Shally
Frequently Asked Questions about Garfield Avenue
Recently Sold Homes in London
Check out recently sold properties. Listings updated daily
No Image Found
Local MLS®️ rules require you to log in and accept their terms of use to view certain listing data.
No Image Found
Local MLS®️ rules require you to log in and accept their terms of use to view certain listing data.
No Image Found
Local MLS®️ rules require you to log in and accept their terms of use to view certain listing data.
No Image Found
Local MLS®️ rules require you to log in and accept their terms of use to view certain listing data.
No Image Found
Local MLS®️ rules require you to log in and accept their terms of use to view certain listing data.
No Image Found
Local MLS®️ rules require you to log in and accept their terms of use to view certain listing data.
No Image Found
Local MLS®️ rules require you to log in and accept their terms of use to view certain listing data.
No Image Found
Local MLS®️ rules require you to log in and accept their terms of use to view certain listing data.
Check out 100+ listings near this property. Listings updated daily
See the Latest Listings by Cities
1500+ home for sale in Ontario

