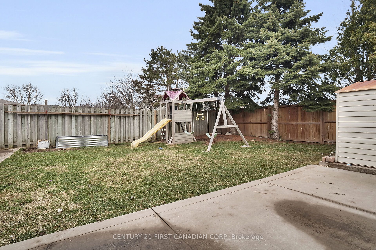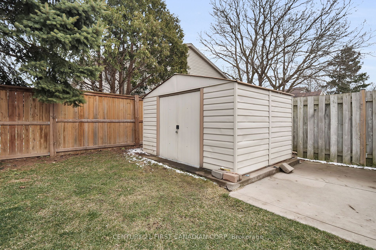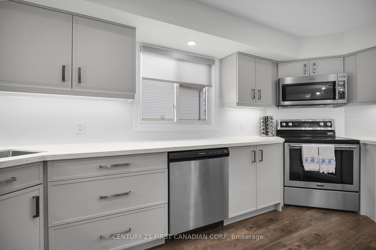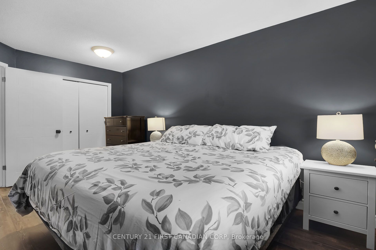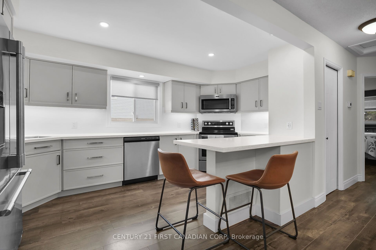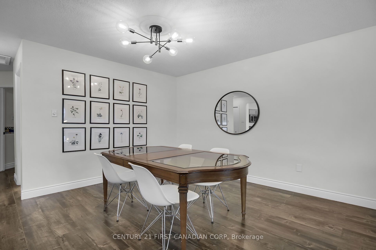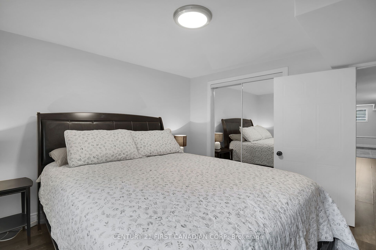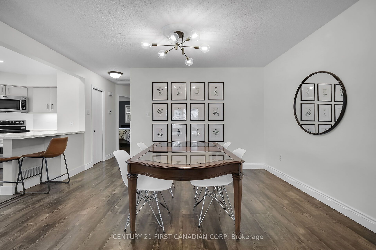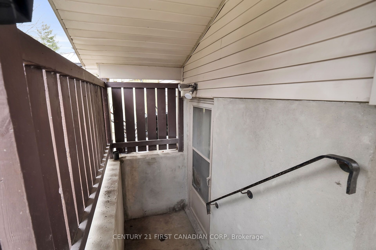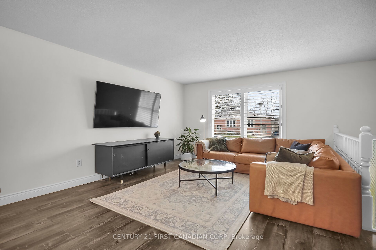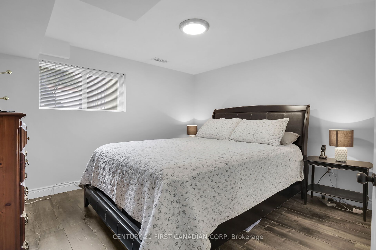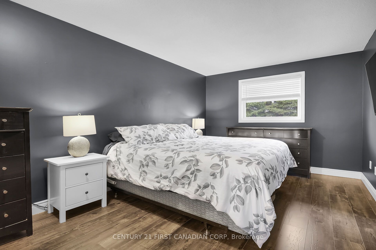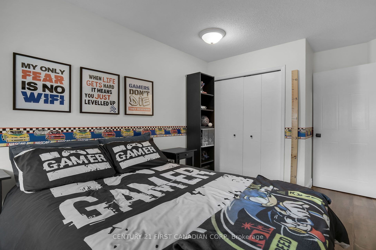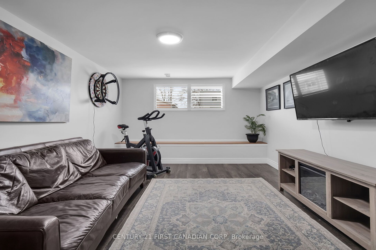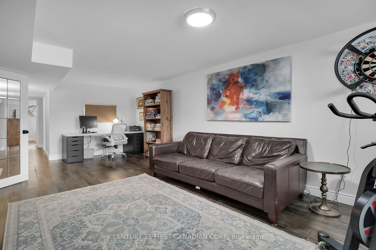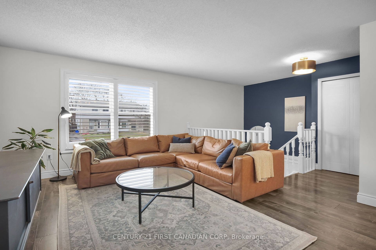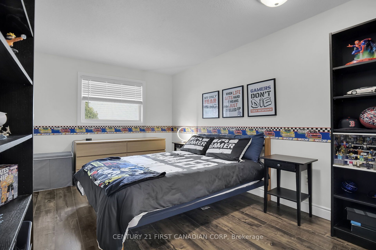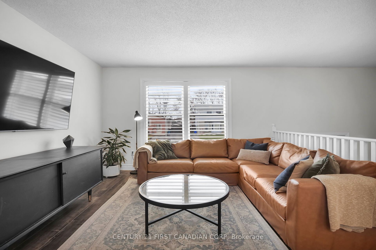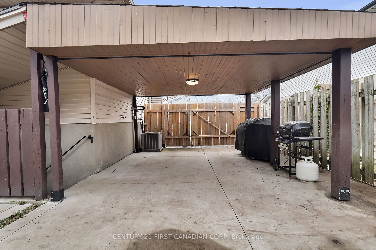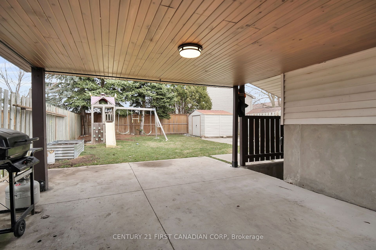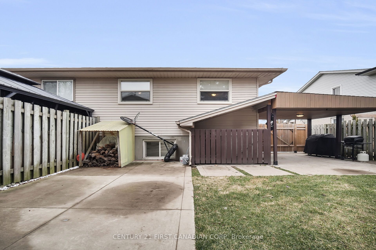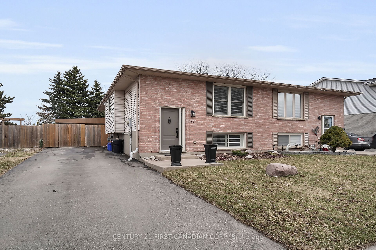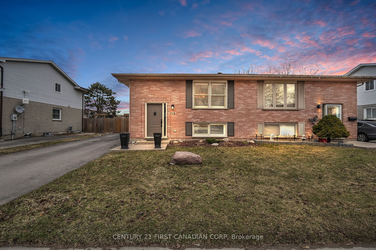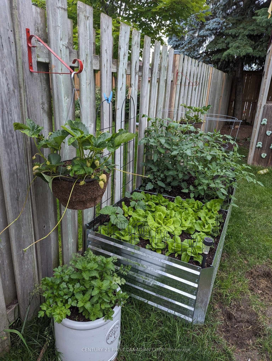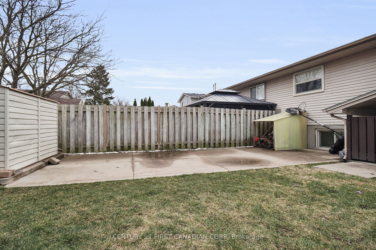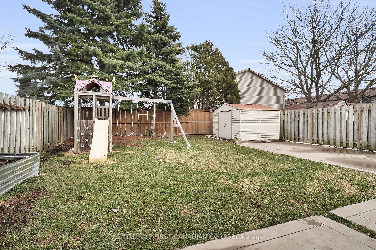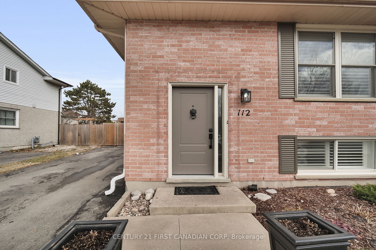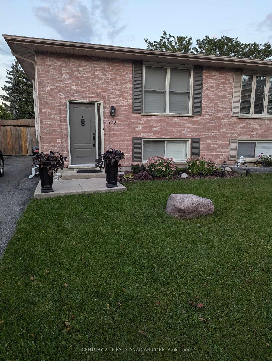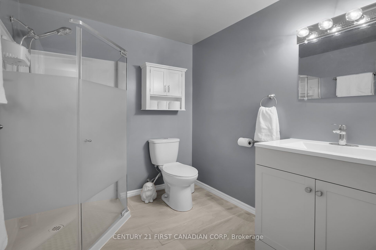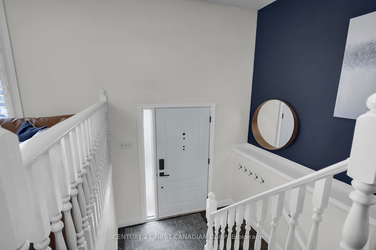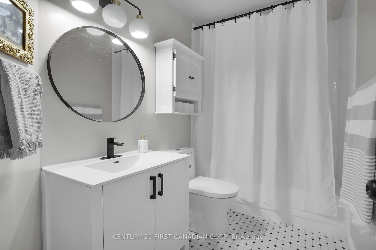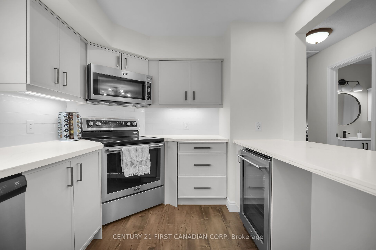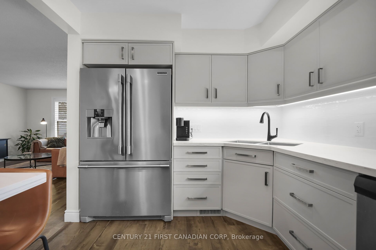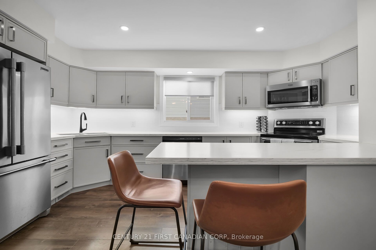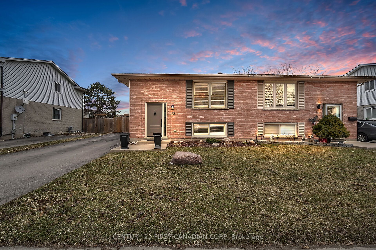
List Price: $529,900
112 Bonaventure Drive, London, N5V 4A7
- By CENTURY 21 FIRST CANADIAN CORP
Semi-Detached |MLS - #X12047095|New
3 Bed
2 Bath
None Garage
Price comparison with similar homes in London
Compared to 23 similar homes
-36.9% Lower↓
Market Avg. of (23 similar homes)
$839,765
Note * Price comparison is based on the similar properties listed in the area and may not be accurate. Consult licences real estate agent for accurate comparison
Room Information
| Room Type | Features | Level |
|---|---|---|
| Kitchen 3.81 x 2.59 m | Second | |
| Primary Bedroom 4.67 x 3.04 m | Second | |
| Bedroom 3.96 x 2.74 m | Second | |
| Bedroom 3.4 x 3.09 m | Third |
Client Remarks
RENOVATED raised bungalow, semi-detached house. Well-located, steps away from transit stops, local elementary school and Tim Hortons. Easy access to highway 401 and Argyle shopping, dining and pharmacies. This charming home offers excellent value at this price point; extensive renovations make it a worry-free home ownership option. Open-concept main level is ideal for entertaining, with a new custom kitchen and appliances, including drink fridge (2022). The dining/living room can comfortably fit an 8-seater dining table and sectional couch. Main floor also includes a renovated 4-piece bathroom (2025) and two good-sized bedrooms. The lower level is raised, making it a bright, cheerful space. It features a 3rd bedroom, renovated 3-piece bathroom (2024), and family room. The basement has a separate entrance that leads to a large, very private backyard. Perfect place for unwinding and summer entertaining with two oversized concrete patios (2019) and custom-built overhang (2020). Extra storage space with a backyard shed, lots of closets and crawlspace under the stairs. Other renos include: floors and trim (2019), new ac (2022), new windows and front door (2022) and custom shutters for front window (2022). Overall, a great option for empty-nesters, single parents/divorcees, first-time buyers and more.
Property Description
112 Bonaventure Drive, London, N5V 4A7
Property type
Semi-Detached
Lot size
N/A acres
Style
Bungalow-Raised
Approx. Area
N/A Sqft
Home Overview
Basement information
Full,Finished
Building size
N/A
Status
In-Active
Property sub type
Maintenance fee
$N/A
Year built
2024
Walk around the neighborhood
112 Bonaventure Drive, London, N5V 4A7Nearby Places

Shally Shi
Sales Representative, Dolphin Realty Inc
English, Mandarin
Residential ResaleProperty ManagementPre Construction
Mortgage Information
Estimated Payment
$0 Principal and Interest
 Walk Score for 112 Bonaventure Drive
Walk Score for 112 Bonaventure Drive

Book a Showing
Tour this home with Shally
Frequently Asked Questions about Bonaventure Drive
Recently Sold Homes in London
Check out recently sold properties. Listings updated daily
No Image Found
Local MLS®️ rules require you to log in and accept their terms of use to view certain listing data.
No Image Found
Local MLS®️ rules require you to log in and accept their terms of use to view certain listing data.
No Image Found
Local MLS®️ rules require you to log in and accept their terms of use to view certain listing data.
No Image Found
Local MLS®️ rules require you to log in and accept their terms of use to view certain listing data.
No Image Found
Local MLS®️ rules require you to log in and accept their terms of use to view certain listing data.
No Image Found
Local MLS®️ rules require you to log in and accept their terms of use to view certain listing data.
No Image Found
Local MLS®️ rules require you to log in and accept their terms of use to view certain listing data.
No Image Found
Local MLS®️ rules require you to log in and accept their terms of use to view certain listing data.
Check out 100+ listings near this property. Listings updated daily
See the Latest Listings by Cities
1500+ home for sale in Ontario
