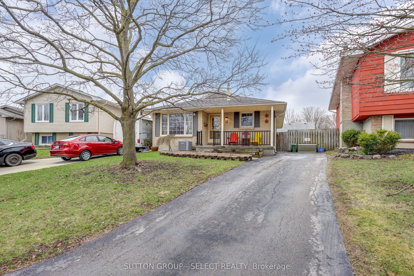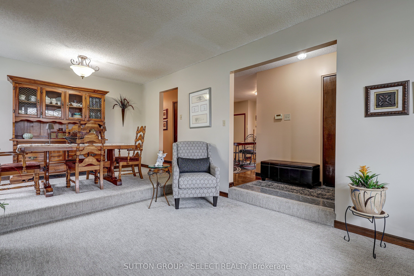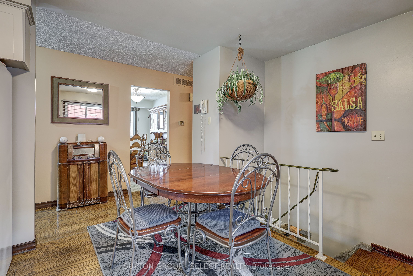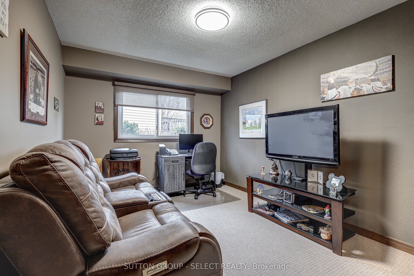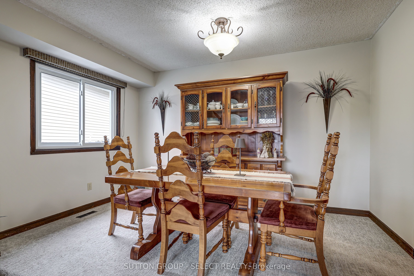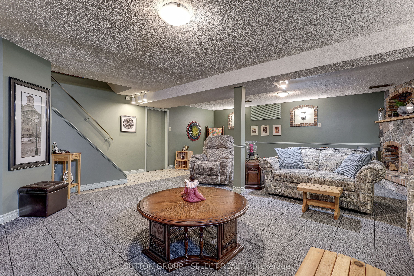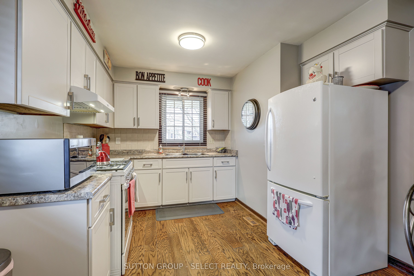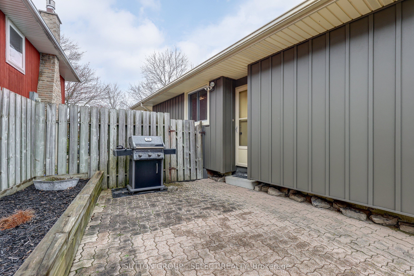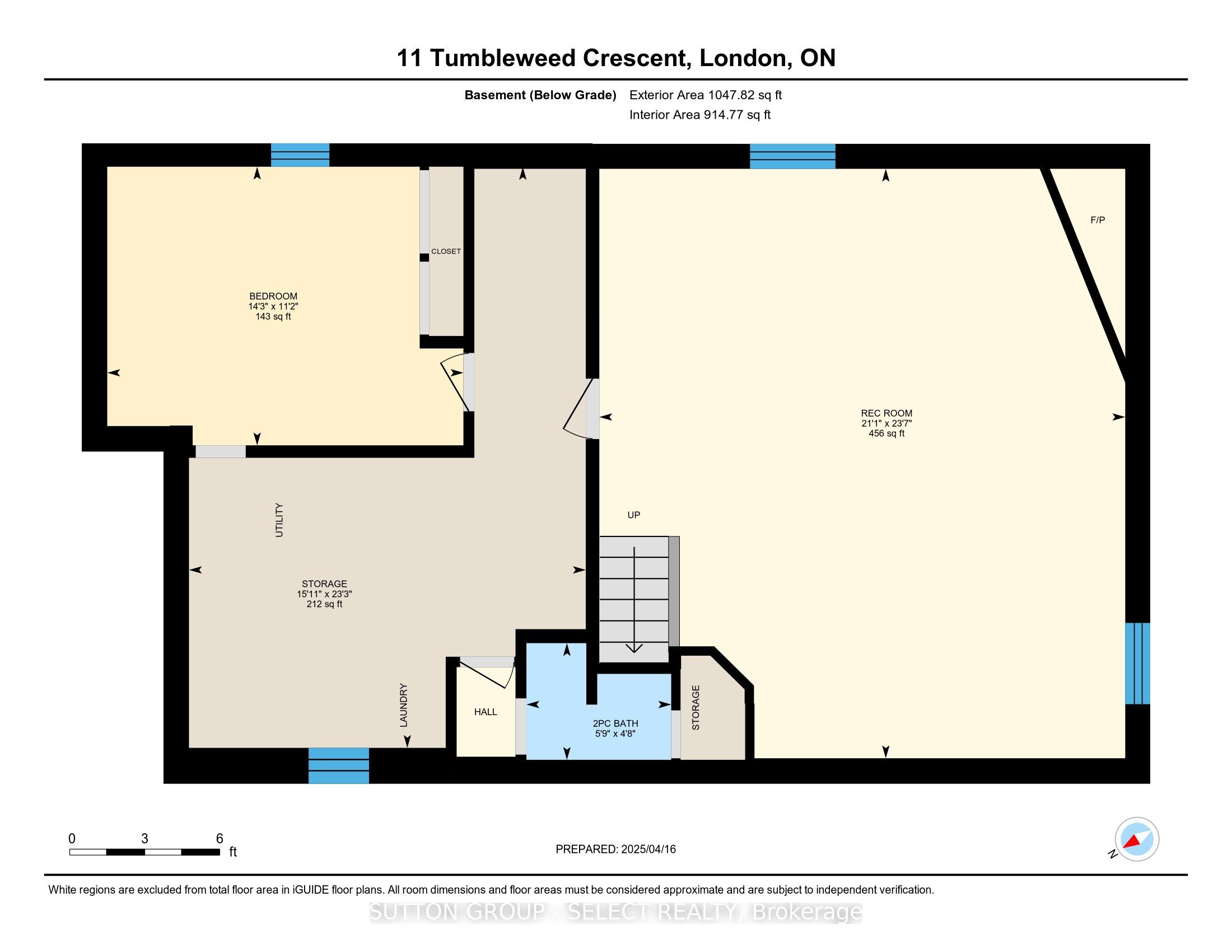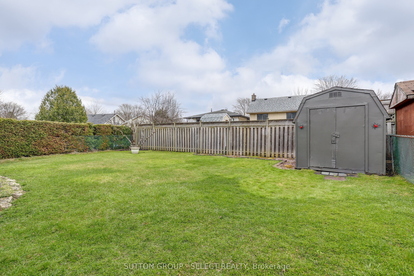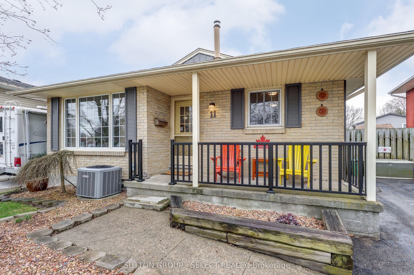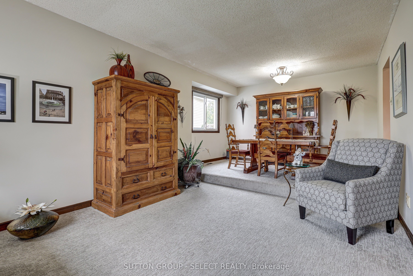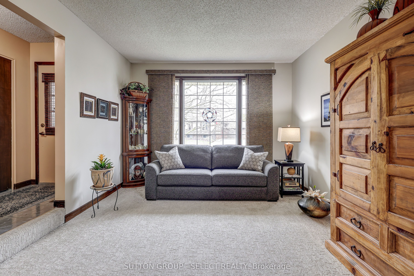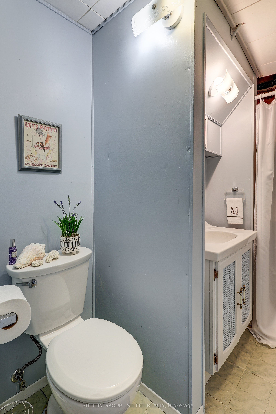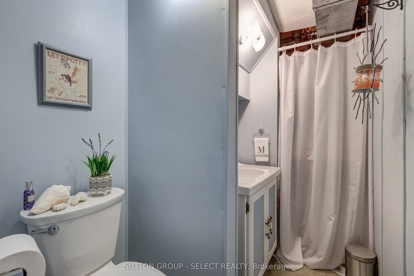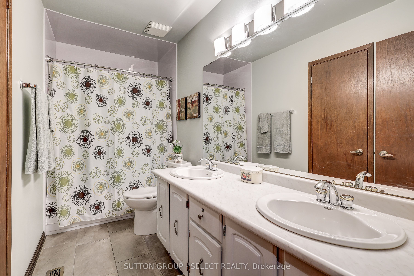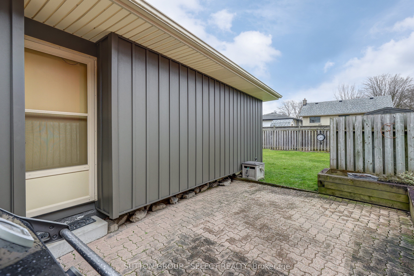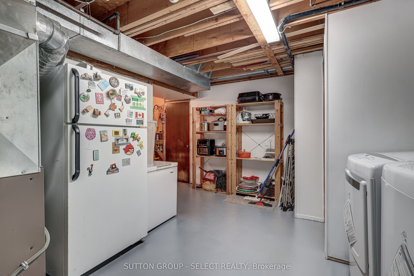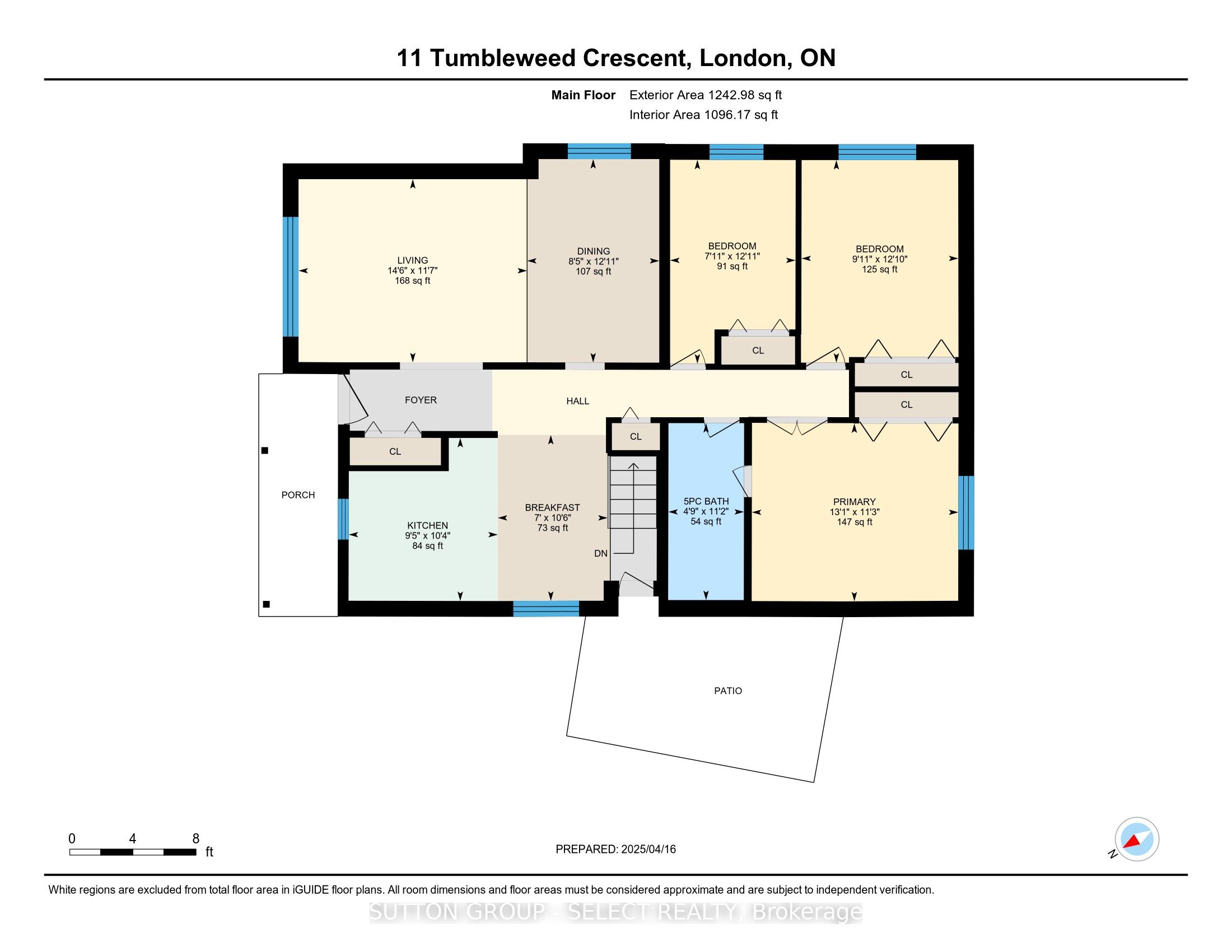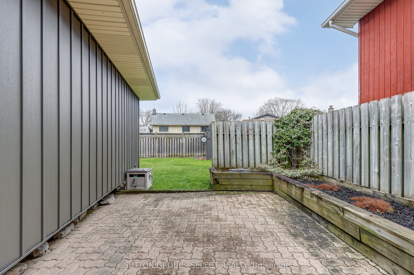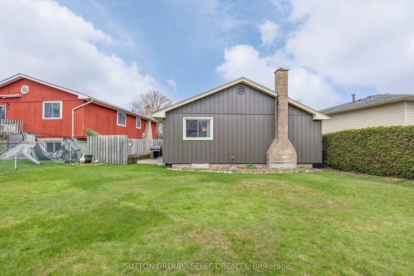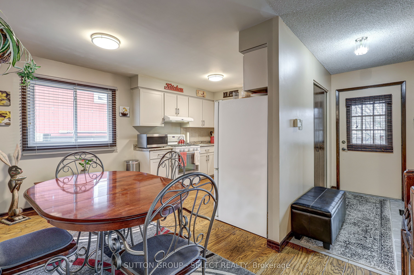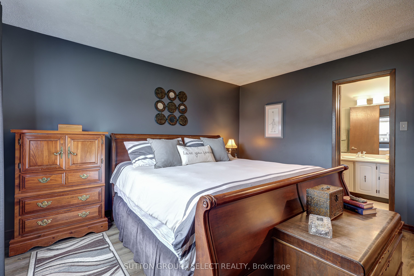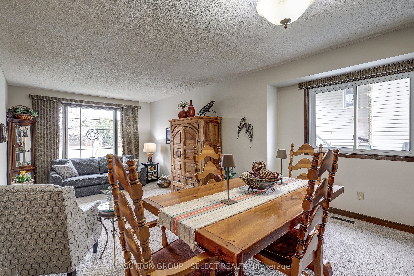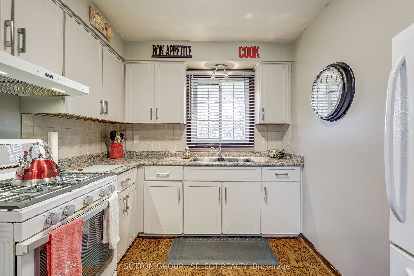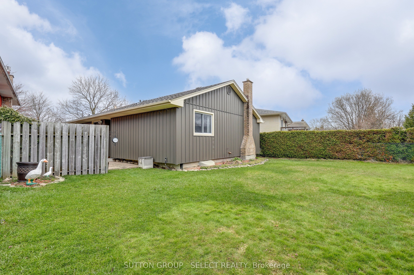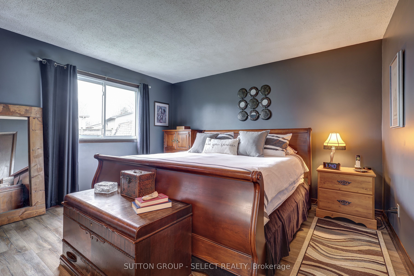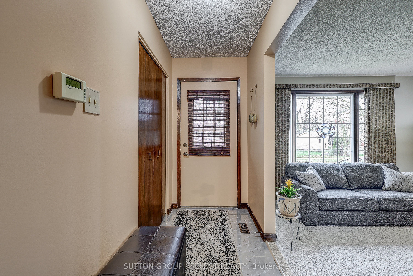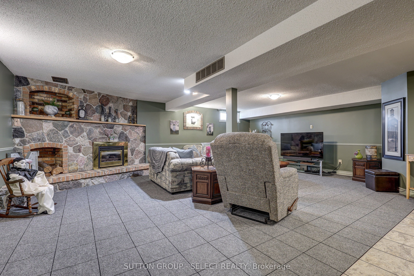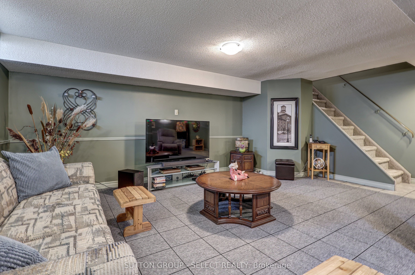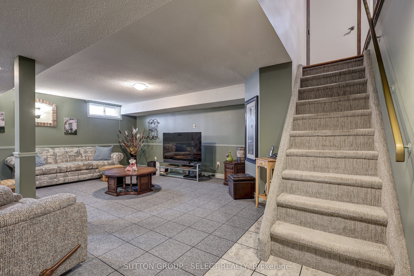
List Price: $599,900
11 Tumbleweed Crescent, London, N6E 2N5
- By SUTTON GROUP - SELECT REALTY
Detached|MLS - #X12089502|New
3 Bed
2 Bath
700-1100 Sqft.
None Garage
Price comparison with similar homes in London
Compared to 119 similar homes
-6.4% Lower↓
Market Avg. of (119 similar homes)
$640,794
Note * Price comparison is based on the similar properties listed in the area and may not be accurate. Consult licences real estate agent for accurate comparison
Room Information
| Room Type | Features | Level |
|---|---|---|
| Living Room 3.54 x 4.41 m | Sunken Room | Main |
| Dining Room 3.93 x 2.55 m | Open Concept | Main |
| Kitchen 3.15 x 2.88 m | Eat-in Kitchen | Main |
| Primary Bedroom 3.42 x 1.46 m | 5 Pc Ensuite, Double Sink | Main |
| Bedroom 2 3.91 x 3.03 m | Main | |
| Bedroom 3 3.94 x 1 m | Main |
Client Remarks
**Welcome to One Floor Living** Sitting on a Quiet Crescent in South London, perhaps a 5 minute drive from the 401, you'll find this well maintained, oversized Bungalow. Life in a bungalow is easier with just about everything you could want on one floor, including a very Generous Eat-In Kitchen, Sunken Living Room! Separate Dining Space, 3 Large Bedrooms including Principal with a 5Pc Ensuite Privilege Bathroom! The huge lower level with a Great Family/Entertainment Room with Natural Gas Floor to Ceiling Stone Fireplace, Workshop Space, Storage/Utility Room, Office/Den and a 2Pc Bath with room for a shower addition. This level could easily be adapted as a secondary living space with existing side entrance, amazing ceiling height, space galore including the existing bath and office space that could be adapted with small effort. There is a private, fenced and landscaped backyard, patio and plenty of parking. The home has been very well maintained by the owners who raised their family there and now ready to part with this for another family to enjoy. A brief list of updates - washer 2016, dryer 2017, fridge 2011, stove 2015, electric amp upgrade 2023, siding 2022, carpet - living & back room 2024, stairs 2020, bath fitter 2013, kitchen soft close cupboards 2020, water-guard, flexispan & super sump 2015, existing space for shower in lower bath.
Property Description
11 Tumbleweed Crescent, London, N6E 2N5
Property type
Detached
Lot size
N/A acres
Style
Bungalow
Approx. Area
N/A Sqft
Home Overview
Last check for updates
Virtual tour
N/A
Basement information
Separate Entrance,Partially Finished
Building size
N/A
Status
In-Active
Property sub type
Maintenance fee
$N/A
Year built
2024
Walk around the neighborhood
11 Tumbleweed Crescent, London, N6E 2N5Nearby Places

Shally Shi
Sales Representative, Dolphin Realty Inc
English, Mandarin
Residential ResaleProperty ManagementPre Construction
Mortgage Information
Estimated Payment
$0 Principal and Interest
 Walk Score for 11 Tumbleweed Crescent
Walk Score for 11 Tumbleweed Crescent

Book a Showing
Tour this home with Shally
Frequently Asked Questions about Tumbleweed Crescent
Recently Sold Homes in London
Check out recently sold properties. Listings updated daily
No Image Found
Local MLS®️ rules require you to log in and accept their terms of use to view certain listing data.
No Image Found
Local MLS®️ rules require you to log in and accept their terms of use to view certain listing data.
No Image Found
Local MLS®️ rules require you to log in and accept their terms of use to view certain listing data.
No Image Found
Local MLS®️ rules require you to log in and accept their terms of use to view certain listing data.
No Image Found
Local MLS®️ rules require you to log in and accept their terms of use to view certain listing data.
No Image Found
Local MLS®️ rules require you to log in and accept their terms of use to view certain listing data.
No Image Found
Local MLS®️ rules require you to log in and accept their terms of use to view certain listing data.
No Image Found
Local MLS®️ rules require you to log in and accept their terms of use to view certain listing data.
Check out 100+ listings near this property. Listings updated daily
See the Latest Listings by Cities
1500+ home for sale in Ontario
