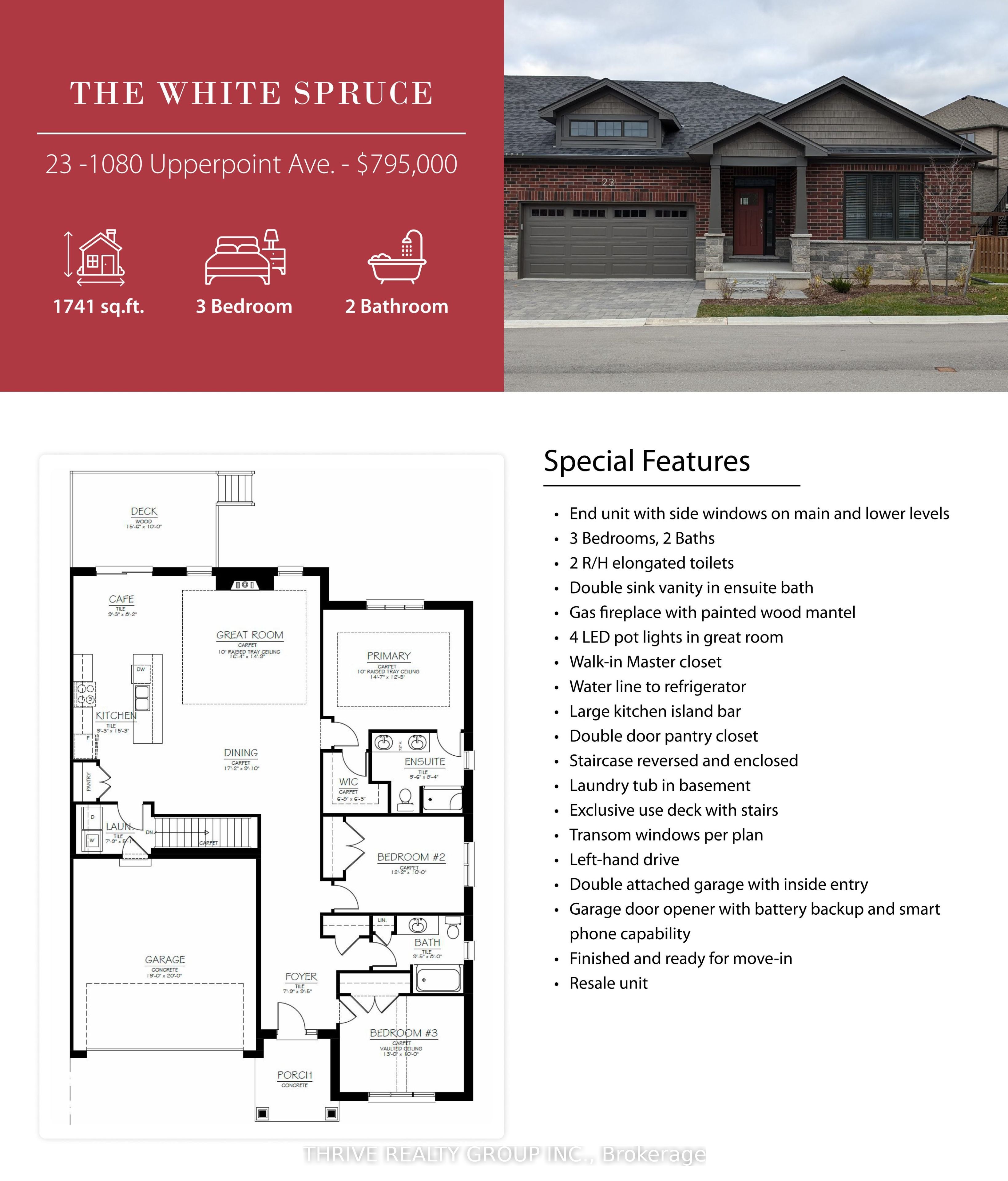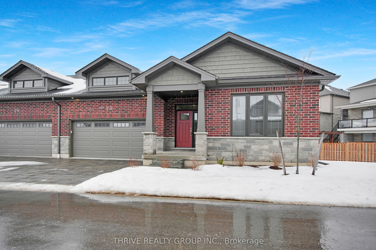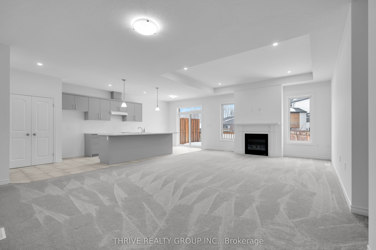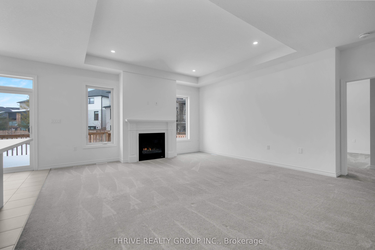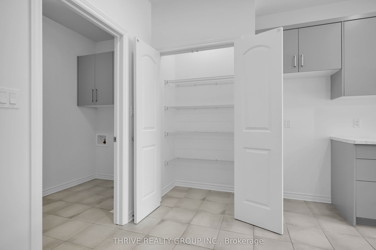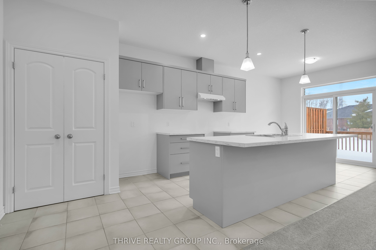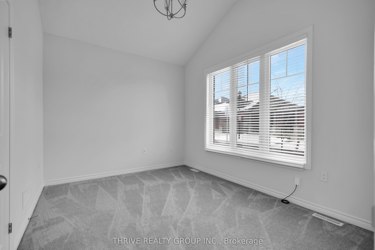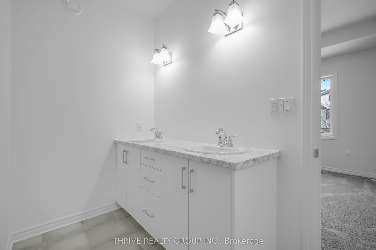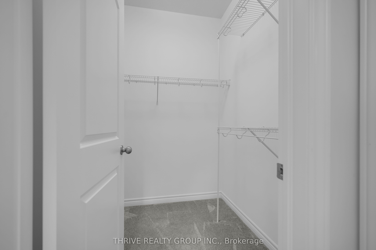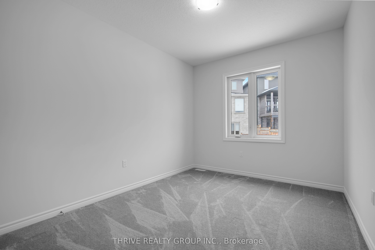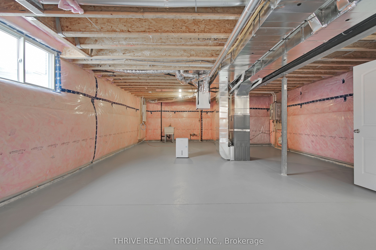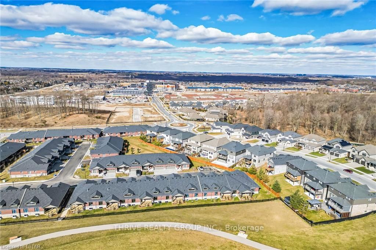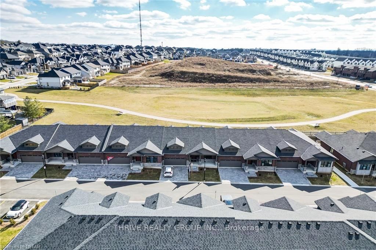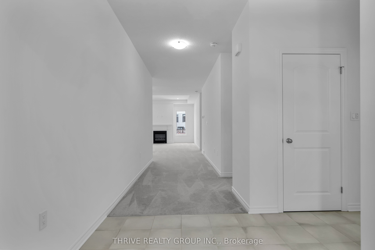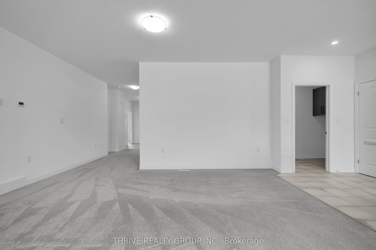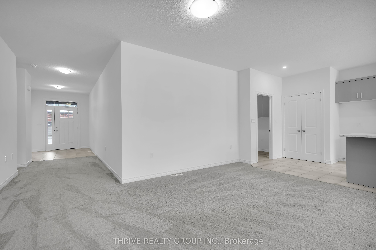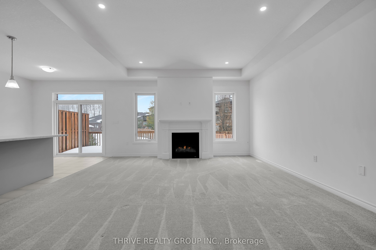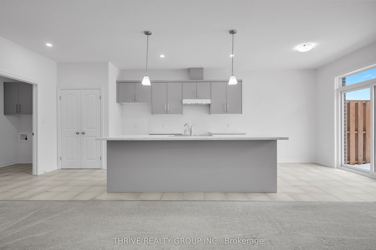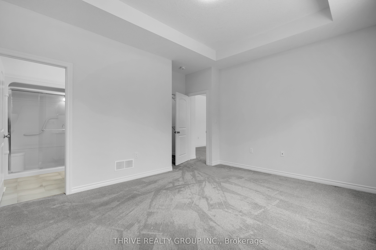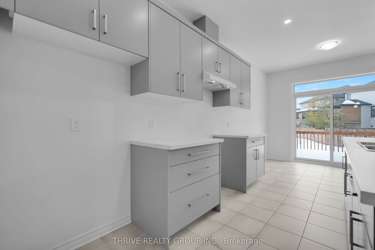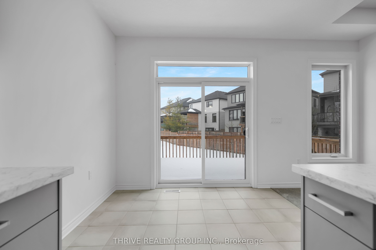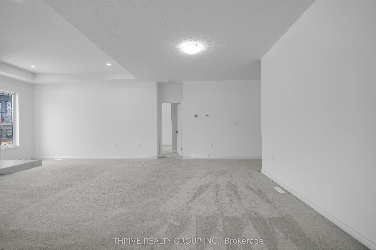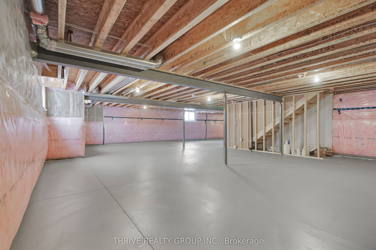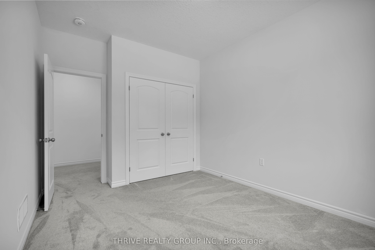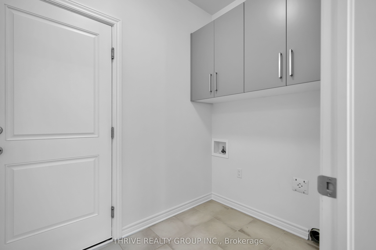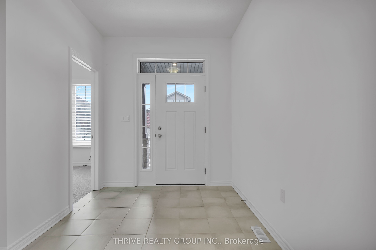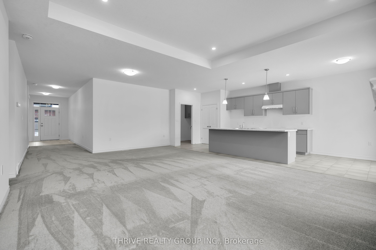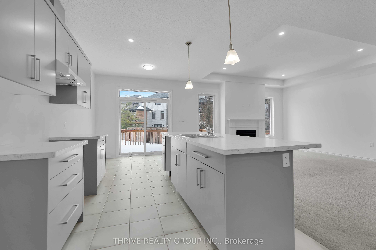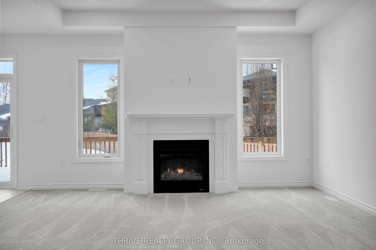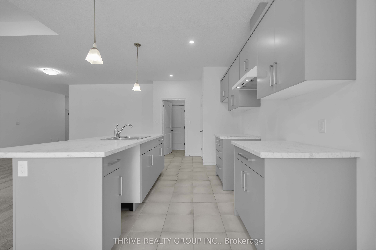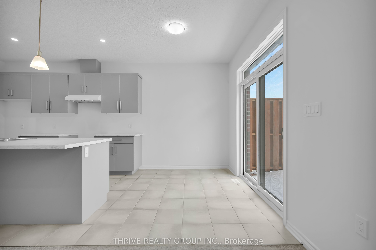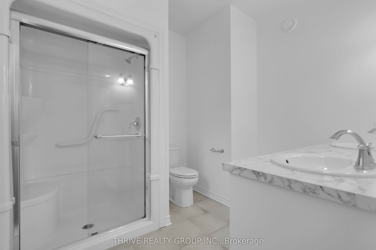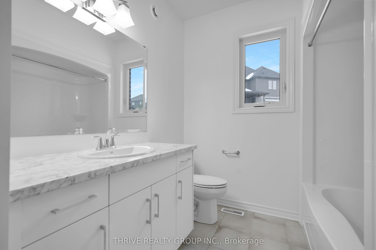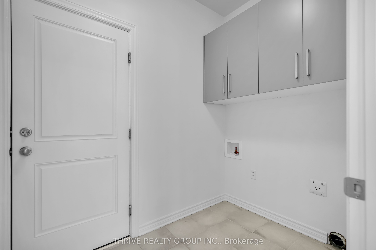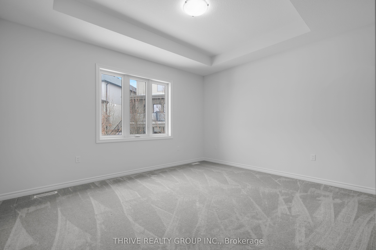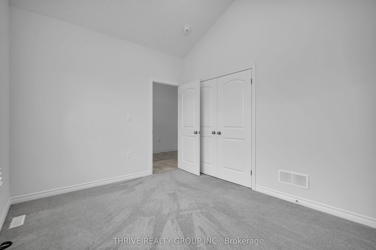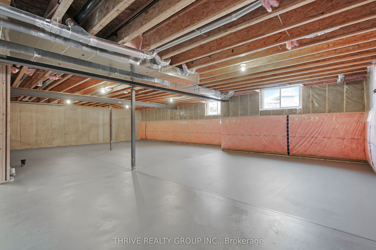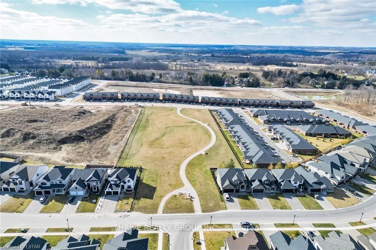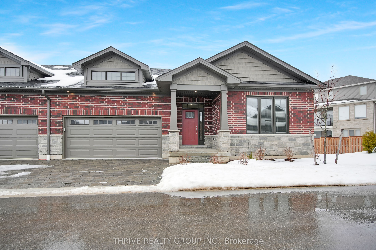
List Price: $795,000 + $436 maint. fee
1080 Upperpoint Avenue, London, N6K 0K2
- By THRIVE REALTY GROUP INC.
Condo Townhouse|MLS - #X11953300|New
3 Bed
2 Bath
1600-1799 Sqft.
Attached Garage
Included in Maintenance Fee:
Common Elements
CAC
Price comparison with similar homes in London
Compared to 68 similar homes
80.0% Higher↑
Market Avg. of (68 similar homes)
$441,729
Note * Price comparison is based on the similar properties listed in the area and may not be accurate. Consult licences real estate agent for accurate comparison
Room Information
| Room Type | Features | Level |
|---|---|---|
| Kitchen 2.82 x 4.65 m | Main | |
| Dining Room 5.23 x 3 m | Main | |
| Primary Bedroom 4.44 x 3.78 m | Walk-In Closet(s), 4 Pc Ensuite | Main |
| Bedroom 2 3.71 x 3.05 m | Main | |
| Bedroom 3 3.96 x 3.05 m | Main |
Client Remarks
The White Spruce, the largest model in the Whispering Pine condominiums, offers 1,741 sq. ft. of thoughtfully designed living space. This elegant three-bedroom home welcomes you with a grand foyer leading into a formal dining area and an open-concept great room, complete with a cozy gas fireplace. The kitchen, featuring an eat-in caf, flows seamlessly to the rear deck perfect for morning coffee or evening relaxation. The spacious primary suite boasts a luxurious ensuite and a walk-in closet, while two additional front bedrooms provide comfortable accommodations for family or guests. Located in sought-after west London, Whispering Pine is a vibrant, maintenance-free condominium community designed for active living. Surrounded by serene forest views and natural trails, residents enjoy easy access to nearby shopping, dining, entertainment, and essential services. This final phase presents an exceptional opportunity to experience luxury and convenience in one of London, Ontario's most desirable neighbourhoods.
Property Description
1080 Upperpoint Avenue, London, N6K 0K2
Property type
Condo Townhouse
Lot size
N/A acres
Style
Bungalow
Approx. Area
N/A Sqft
Home Overview
Last check for updates
Virtual tour
N/A
Basement information
Unfinished,Full
Building size
N/A
Status
In-Active
Property sub type
Maintenance fee
$436.35
Year built
--
Amenities
BBQs Allowed
Visitor Parking
Walk around the neighborhood
1080 Upperpoint Avenue, London, N6K 0K2Nearby Places

Shally Shi
Sales Representative, Dolphin Realty Inc
English, Mandarin
Residential ResaleProperty ManagementPre Construction
Mortgage Information
Estimated Payment
$0 Principal and Interest
 Walk Score for 1080 Upperpoint Avenue
Walk Score for 1080 Upperpoint Avenue

Book a Showing
Tour this home with Shally
Frequently Asked Questions about Upperpoint Avenue
Recently Sold Homes in London
Check out recently sold properties. Listings updated daily
No Image Found
Local MLS®️ rules require you to log in and accept their terms of use to view certain listing data.
No Image Found
Local MLS®️ rules require you to log in and accept their terms of use to view certain listing data.
No Image Found
Local MLS®️ rules require you to log in and accept their terms of use to view certain listing data.
No Image Found
Local MLS®️ rules require you to log in and accept their terms of use to view certain listing data.
No Image Found
Local MLS®️ rules require you to log in and accept their terms of use to view certain listing data.
No Image Found
Local MLS®️ rules require you to log in and accept their terms of use to view certain listing data.
No Image Found
Local MLS®️ rules require you to log in and accept their terms of use to view certain listing data.
No Image Found
Local MLS®️ rules require you to log in and accept their terms of use to view certain listing data.
Check out 100+ listings near this property. Listings updated daily
See the Latest Listings by Cities
1500+ home for sale in Ontario
