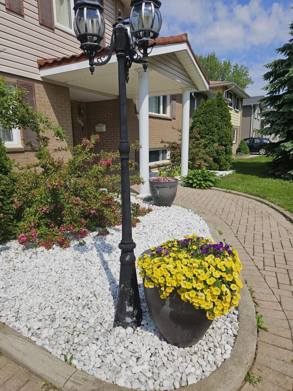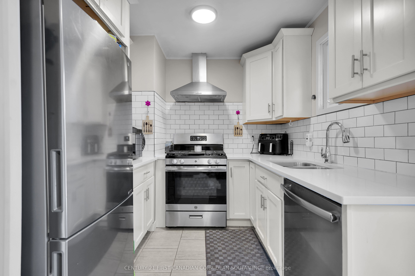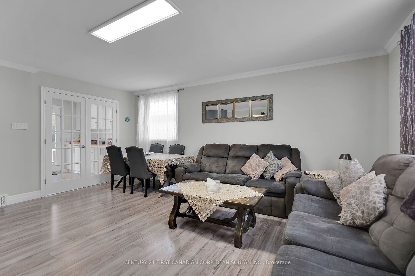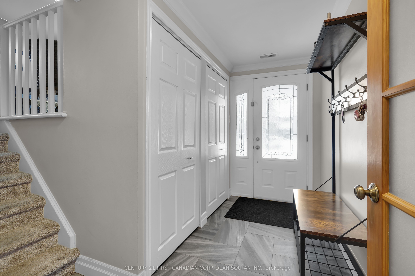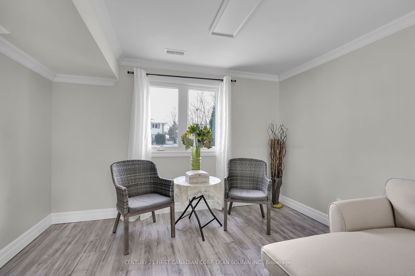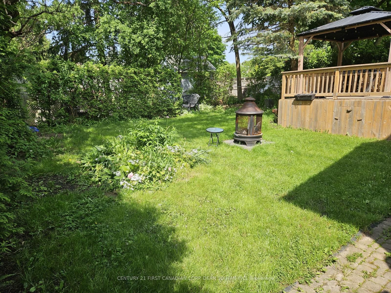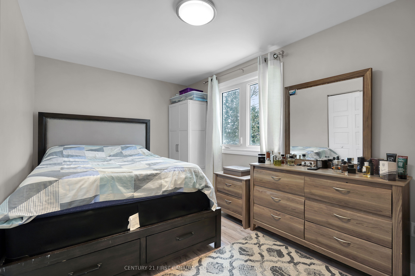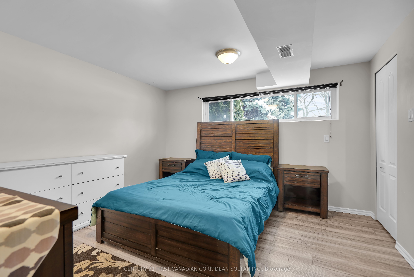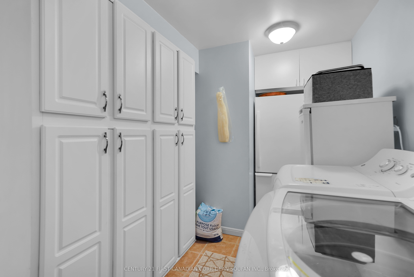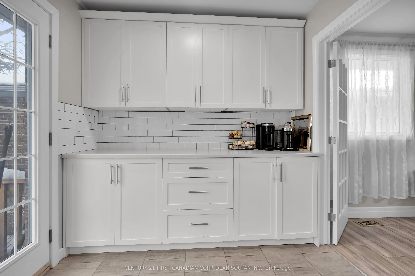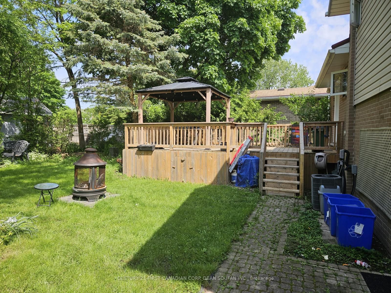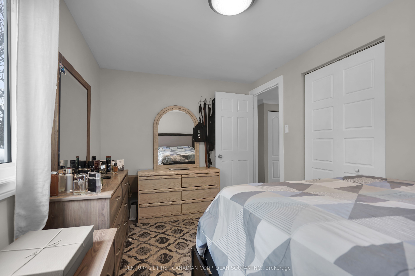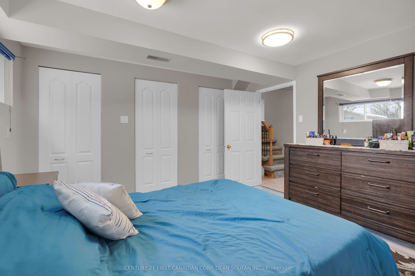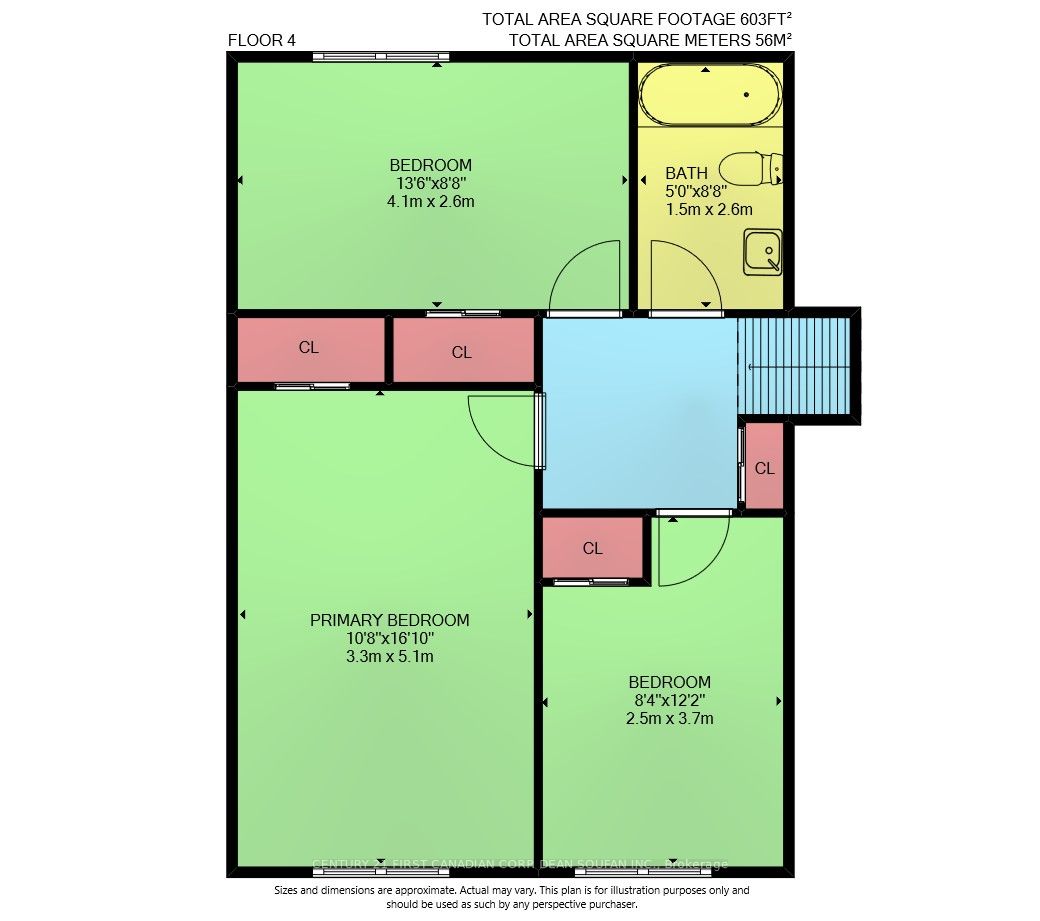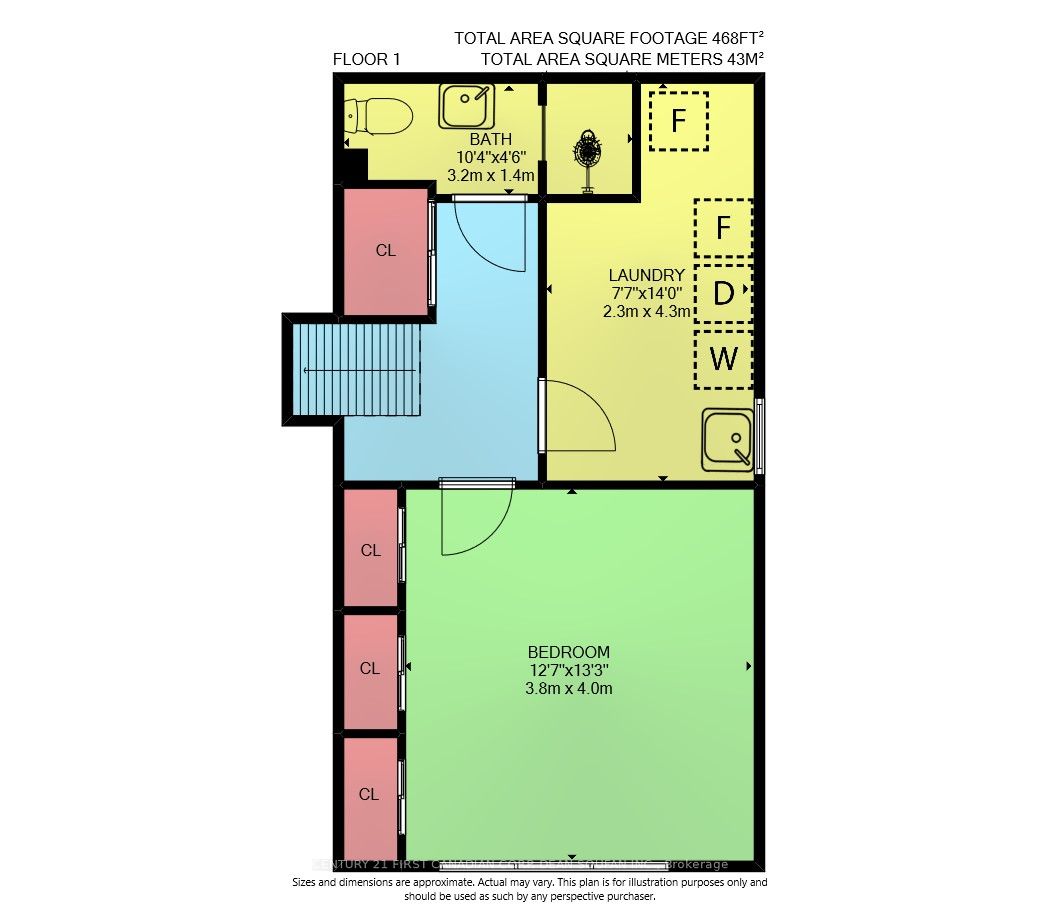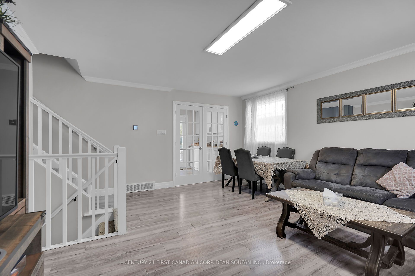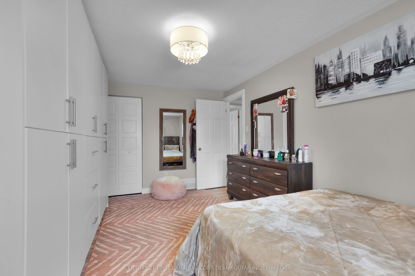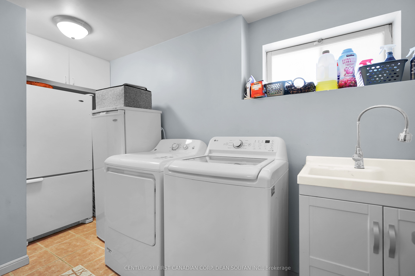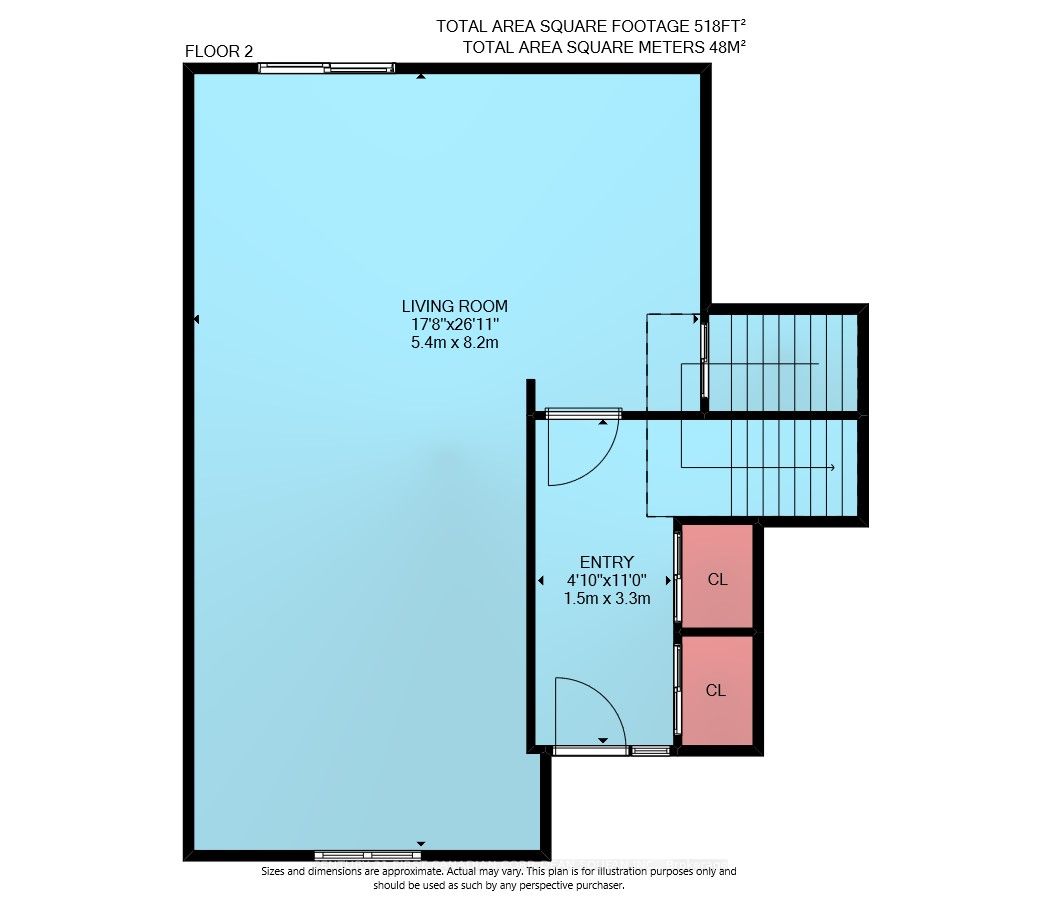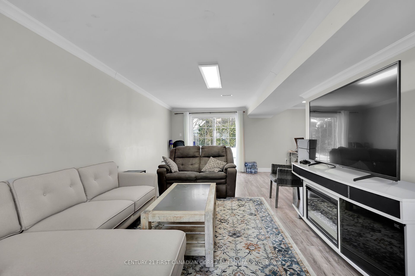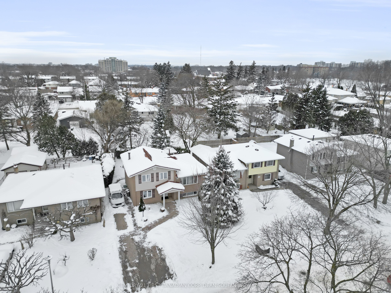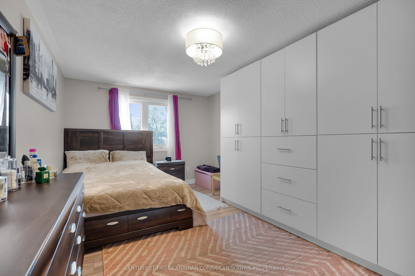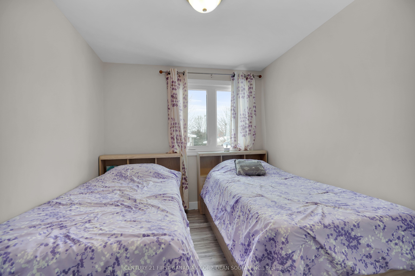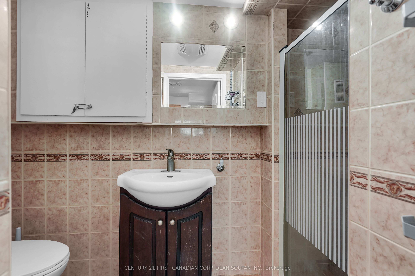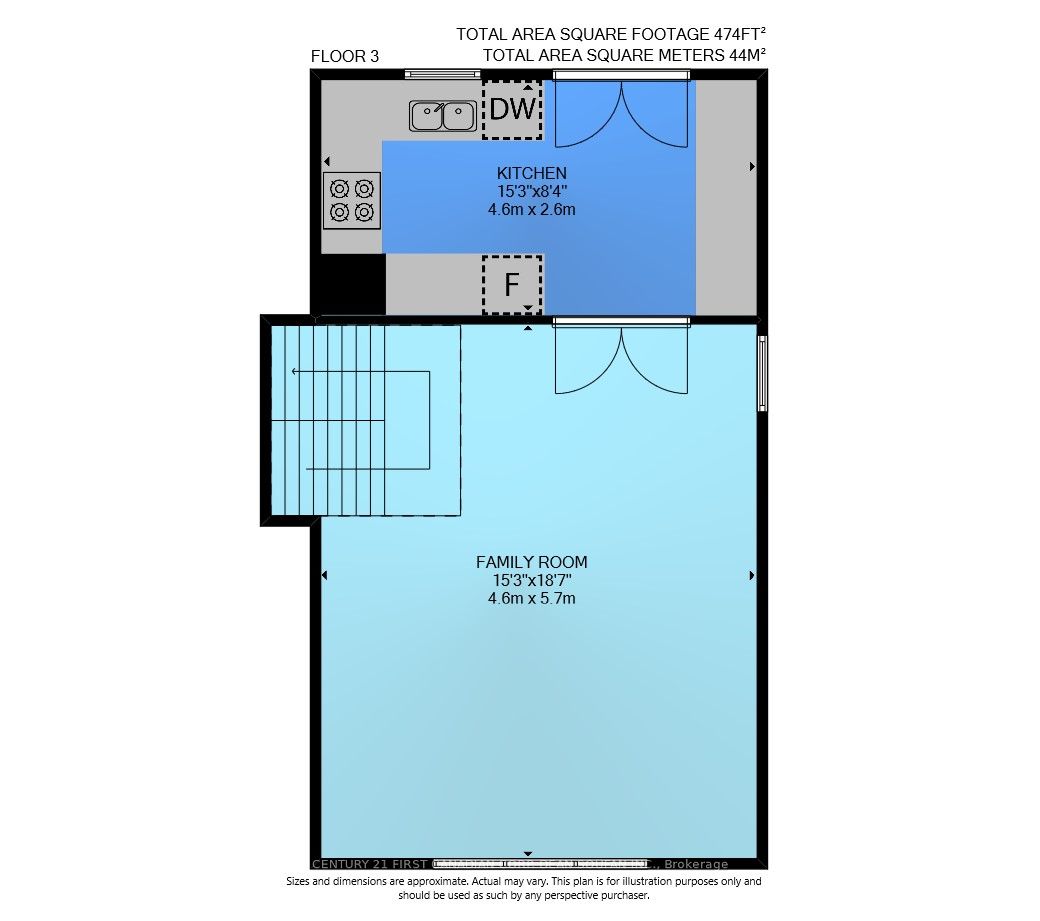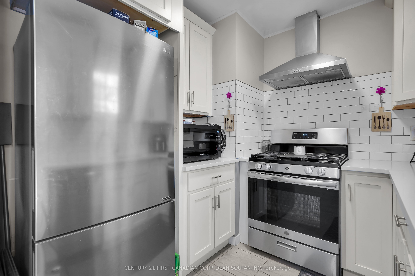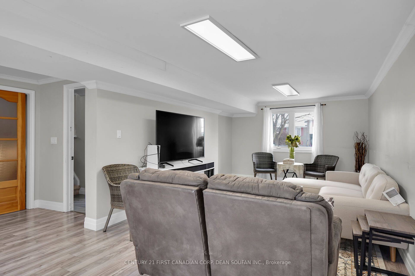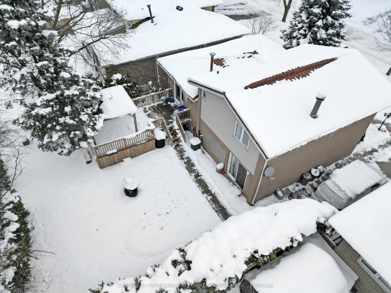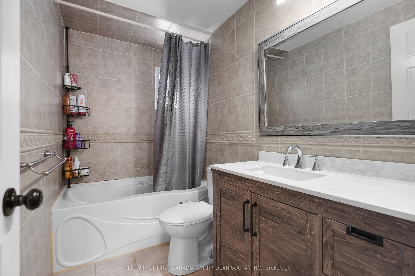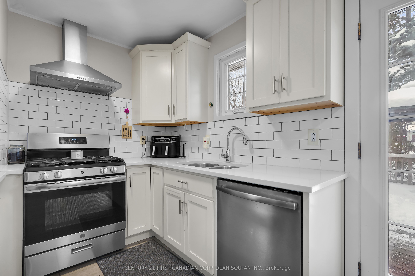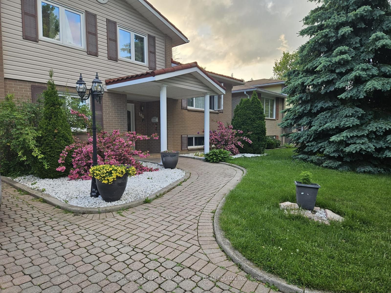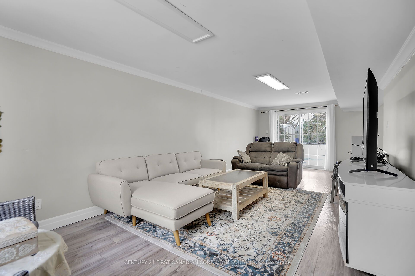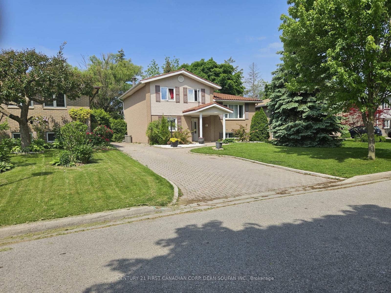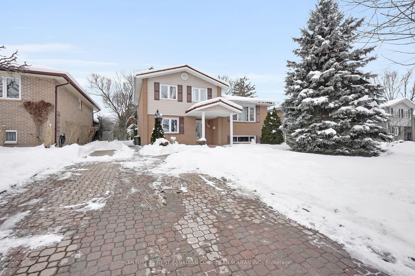
List Price: $649,900 4% reduced
104 Antrim Crescent, London, N6E 1G8
- By CENTURY 21 FIRST CANADIAN CORP. DEAN SOUFAN INC.
Detached|MLS - #X11924882|Price Change
4 Bed
2 Bath
None Garage
Price comparison with similar homes in London
Compared to 77 similar homes
-4.8% Lower↓
Market Avg. of (77 similar homes)
$682,657
Note * Price comparison is based on the similar properties listed in the area and may not be accurate. Consult licences real estate agent for accurate comparison
Room Information
| Room Type | Features | Level |
|---|---|---|
| Living Room 5.4 x 8.2 m | Main | |
| Kitchen 4.6 x 2.6 m | Second | |
| Primary Bedroom 3.3 x 5.1 m | Third | |
| Bedroom 2 4.1 x 2.6 m | Third | |
| Bedroom 3 2.5 x 3.7 m | Third | |
| Bedroom 4 3.8 x 4 m | Lower |
Client Remarks
Welcome to 104 Antrim Crescent, a beautifully updated sidesplit home offering both comfort and style. Upon entering, you will immediately notice the thoughtfully renovated kitchen, featuring sleek stainless steel appliances, crisp white cabinetry, elegant quartz countertops, a chic subway tile backsplash, and a durable tile floor. The spacious living room provides a welcoming atmosphere, perfect for relaxation or entertaining guests.Throughout the home, you'll find an array of recent updates including fresh flooring, contemporary light fixtures, all enhancing the modern, inviting ambiance. The upper level boasts three generously-sized bedrooms and a stylish full bathroom.The lower level is a standout, with a walk-out design that offers easy access to the backyard. This level includes a large family room, another full bathroom, and a spacious bedroom, making it ideal for hosting guests or creating a private retreat. Step outside and you will discover a backyard that's perfect for outdoor living. Its beautifully landscaped and includes a large deck, a charming gazebo, and a handy storage shed. Whether you're entertaining or simply enjoying the outdoors, this space has it all. This home is further complemented by the added durability of a high-quality metal roof, providing peace of mind for years to come. Located on a quiet, family-friendly street, this property is just minutes away from schools, parks, shopping, and a variety of other amenities, offering both tranquility and convenience. Dont miss the opportunity to make this wonderful home yours.
Property Description
104 Antrim Crescent, London, N6E 1G8
Property type
Detached
Lot size
< .50 acres
Style
Sidesplit 4
Approx. Area
N/A Sqft
Home Overview
Last check for updates
Virtual tour
N/A
Basement information
Finished,Walk-Out
Building size
N/A
Status
In-Active
Property sub type
Maintenance fee
$N/A
Year built
2025
Walk around the neighborhood
104 Antrim Crescent, London, N6E 1G8Nearby Places

Shally Shi
Sales Representative, Dolphin Realty Inc
English, Mandarin
Residential ResaleProperty ManagementPre Construction
Mortgage Information
Estimated Payment
$0 Principal and Interest
 Walk Score for 104 Antrim Crescent
Walk Score for 104 Antrim Crescent

Book a Showing
Tour this home with Shally
Frequently Asked Questions about Antrim Crescent
Recently Sold Homes in London
Check out recently sold properties. Listings updated daily
No Image Found
Local MLS®️ rules require you to log in and accept their terms of use to view certain listing data.
No Image Found
Local MLS®️ rules require you to log in and accept their terms of use to view certain listing data.
No Image Found
Local MLS®️ rules require you to log in and accept their terms of use to view certain listing data.
No Image Found
Local MLS®️ rules require you to log in and accept their terms of use to view certain listing data.
No Image Found
Local MLS®️ rules require you to log in and accept their terms of use to view certain listing data.
No Image Found
Local MLS®️ rules require you to log in and accept their terms of use to view certain listing data.
No Image Found
Local MLS®️ rules require you to log in and accept their terms of use to view certain listing data.
No Image Found
Local MLS®️ rules require you to log in and accept their terms of use to view certain listing data.
Check out 100+ listings near this property. Listings updated daily
See the Latest Listings by Cities
1500+ home for sale in Ontario
