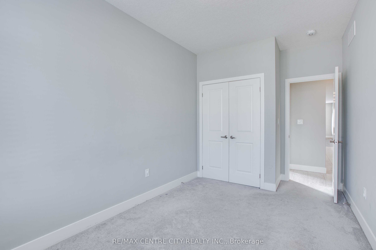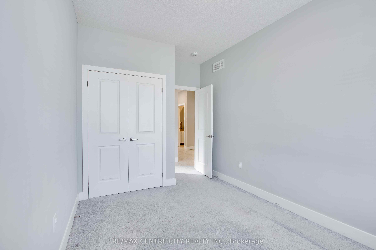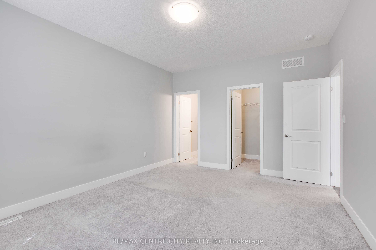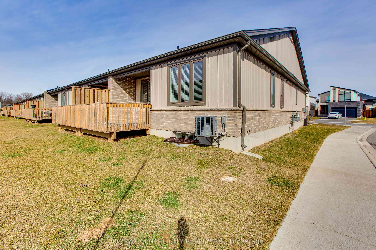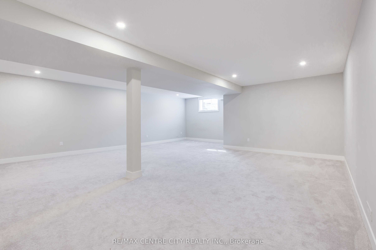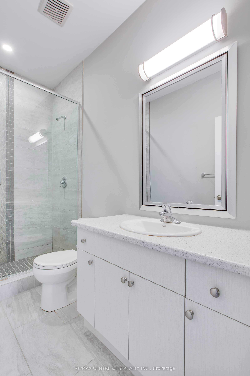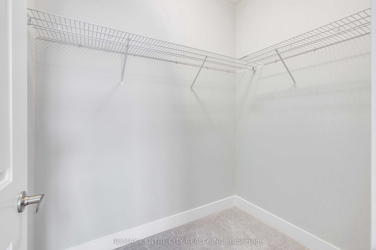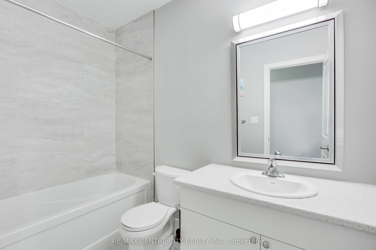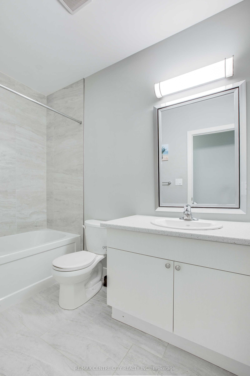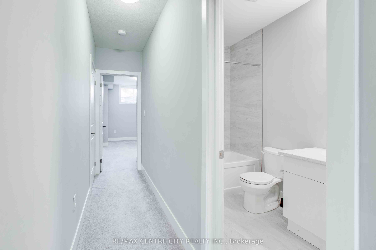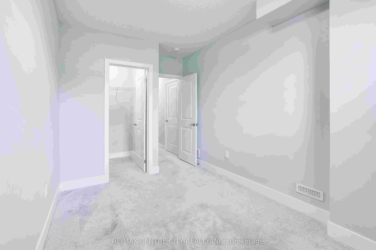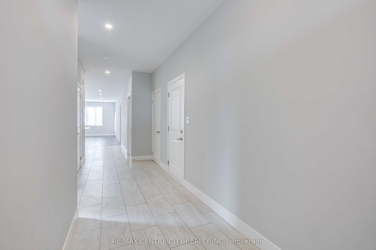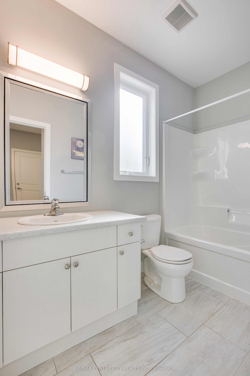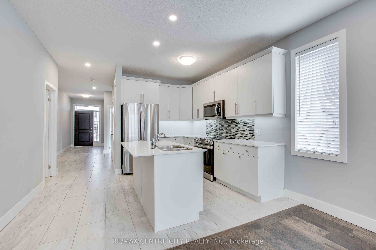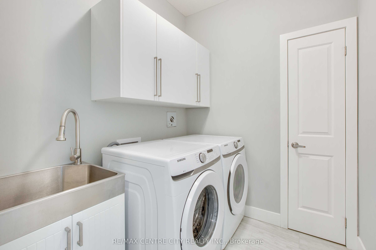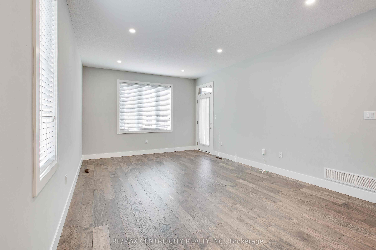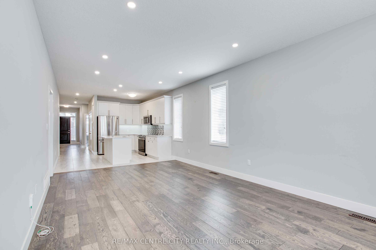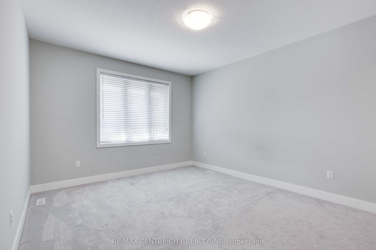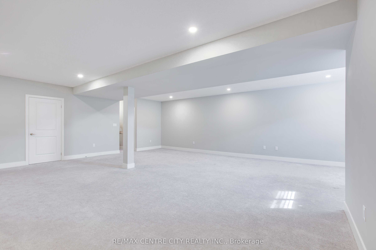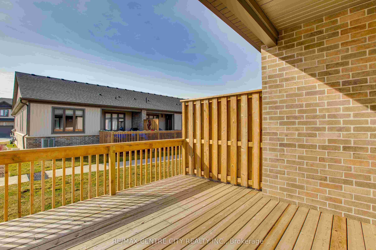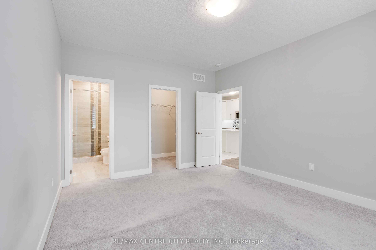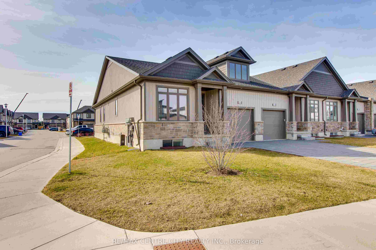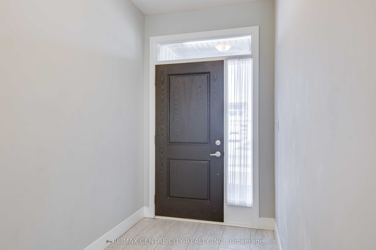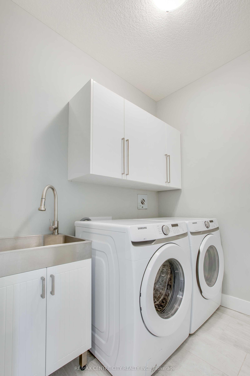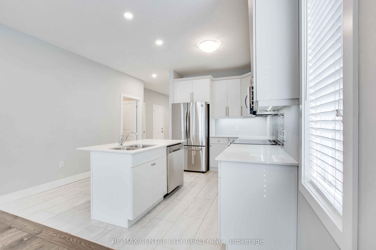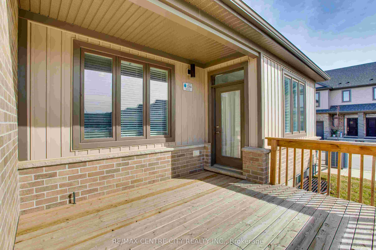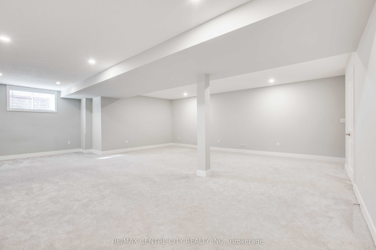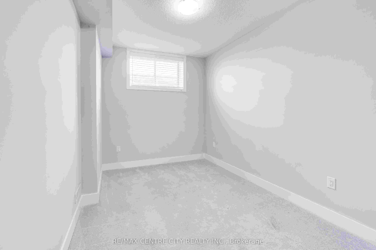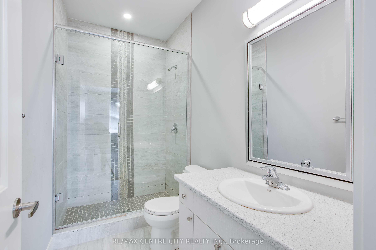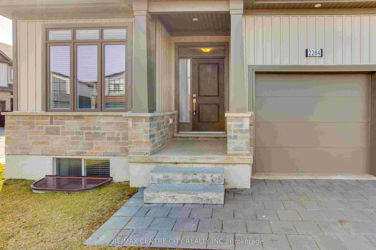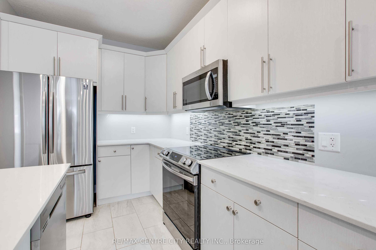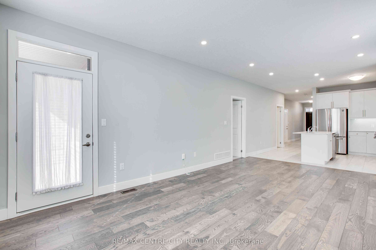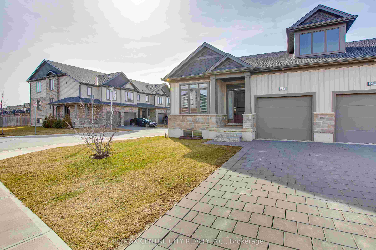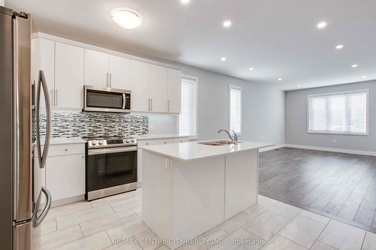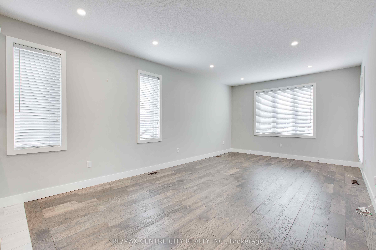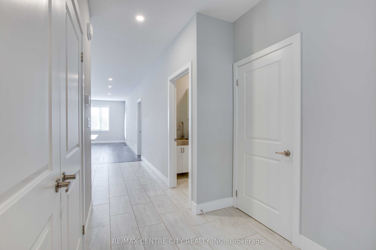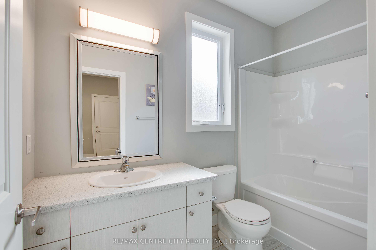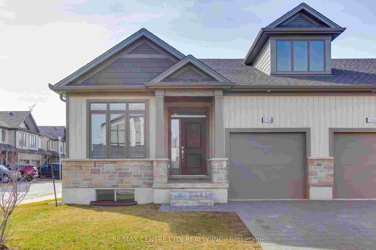
List Price: $569,900 + $279 maint. fee
2284 Evans Boulevard, London, N6M 0A1
- By RE/MAX CENTRE CITY REALTY INC.
Condo Townhouse|MLS - #X12051757|New
3 Bed
3 Bath
1200-1399 Sqft.
Attached Garage
Included in Maintenance Fee:
Common Elements
Parking
Price comparison with similar homes in London
Compared to 71 similar homes
-4.9% Lower↓
Market Avg. of (71 similar homes)
$599,455
Note * Price comparison is based on the similar properties listed in the area and may not be accurate. Consult licences real estate agent for accurate comparison
Room Information
| Room Type | Features | Level |
|---|---|---|
| Bedroom 2 3.66 x 2.74 m | Main | |
| Kitchen 3.51 x 2.44 m | Backsplash, Breakfast Area | Main |
| Living Room 6.5 x 3.89 m | Combined w/Dining | Main |
| Primary Bedroom 4.72 x 3.7 m | B/I Closet | Main |
| Bedroom 3 3.86 x 2.62 m | Lower |
Client Remarks
Don't miss this incredible opportunity this stunning end-unit townhome in South London's highly desirable Summerside community has just been heavily reduced in price for a quick sale! Built-in 2022, this spacious bungalow-style home offers 2,400 sq. ft. of fully finished living space, making it one of the best-value properties in the area. With three bedrooms, three bathrooms, and a fully finished basement, this home is perfect for families, professionals, or investors looking for top-tier value in a prime location. The open-concept main floor is designed for easy living, featuring a modern kitchen with an oversized island and quartz countertops. The spacious living and dining areas flow seamlessly, with direct access to a private deck ideal for outdoor relaxation. The primary bedroom features walk-in closet and ensuite, while a second bedroom and full bathroom provide additional convenience. Main-floor laundry and direct garage access add to the homes practicality. Downstairs, the high-ceilinged lower level offers even more value, with a large recreation room, a third bedroom with a walk-in closet, and another full bathroom perfect for guests, teens, or additional living space. A large mechanical/storage room ensures you'll have plenty of space for seasonal items. Located in the well-connected Summerside neighborhood, this home offers easy access to Highway401, Victoria Hospital, Summerside Public School, parks, shopping centers, and restaurants. With prices rising in the area, this drastically reduced listing is a rare chance to own an early-new home at an unbeatable price. Photos are from a previous listing.
Property Description
2284 Evans Boulevard, London, N6M 0A1
Property type
Condo Townhouse
Lot size
N/A acres
Style
Bungalow
Approx. Area
N/A Sqft
Home Overview
Last check for updates
Virtual tour
N/A
Basement information
Finished,Full
Building size
N/A
Status
In-Active
Property sub type
Maintenance fee
$279
Year built
2024
Amenities
BBQs Allowed
Visitor Parking
Walk around the neighborhood
2284 Evans Boulevard, London, N6M 0A1Nearby Places

Shally Shi
Sales Representative, Dolphin Realty Inc
English, Mandarin
Residential ResaleProperty ManagementPre Construction
Mortgage Information
Estimated Payment
$0 Principal and Interest
 Walk Score for 2284 Evans Boulevard
Walk Score for 2284 Evans Boulevard

Book a Showing
Tour this home with Shally
Frequently Asked Questions about Evans Boulevard
Recently Sold Homes in London
Check out recently sold properties. Listings updated daily
No Image Found
Local MLS®️ rules require you to log in and accept their terms of use to view certain listing data.
No Image Found
Local MLS®️ rules require you to log in and accept their terms of use to view certain listing data.
No Image Found
Local MLS®️ rules require you to log in and accept their terms of use to view certain listing data.
No Image Found
Local MLS®️ rules require you to log in and accept their terms of use to view certain listing data.
No Image Found
Local MLS®️ rules require you to log in and accept their terms of use to view certain listing data.
No Image Found
Local MLS®️ rules require you to log in and accept their terms of use to view certain listing data.
No Image Found
Local MLS®️ rules require you to log in and accept their terms of use to view certain listing data.
No Image Found
Local MLS®️ rules require you to log in and accept their terms of use to view certain listing data.
Check out 100+ listings near this property. Listings updated daily
See the Latest Listings by Cities
1500+ home for sale in Ontario

