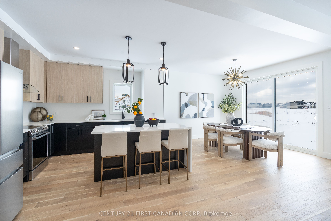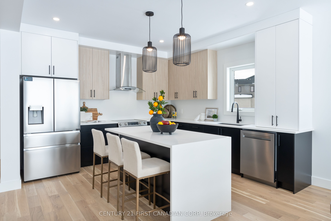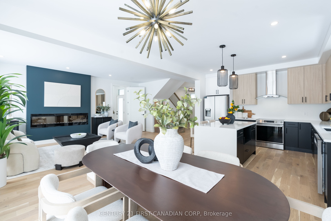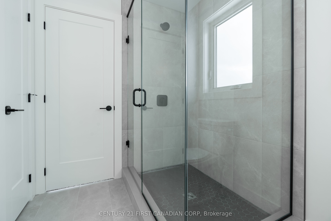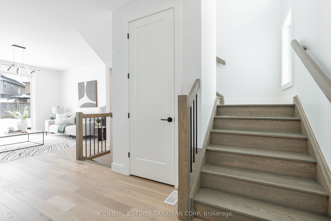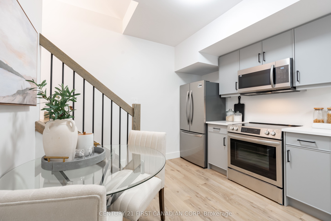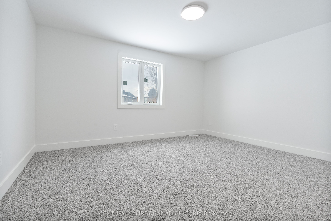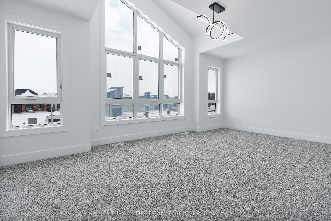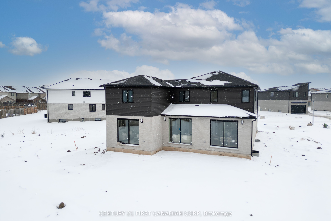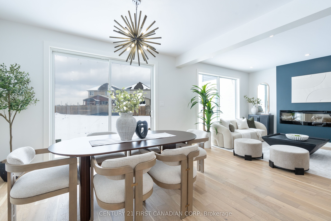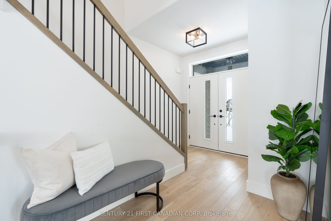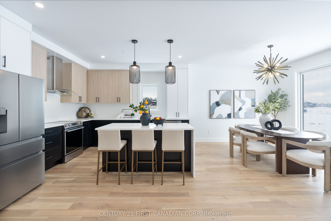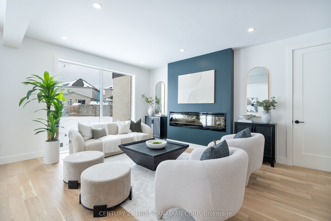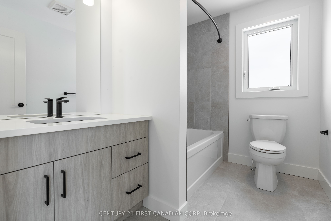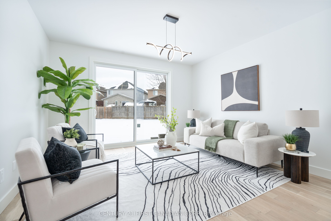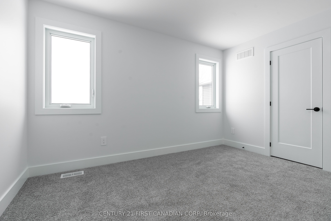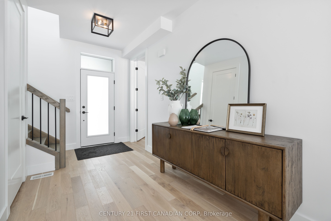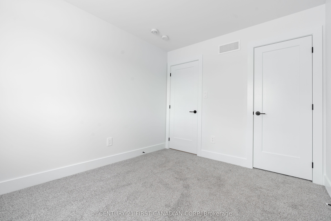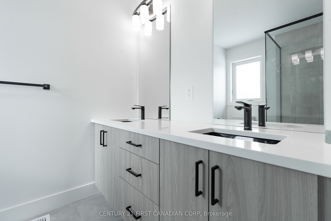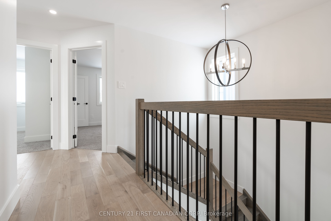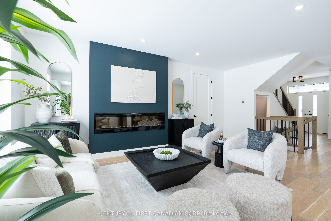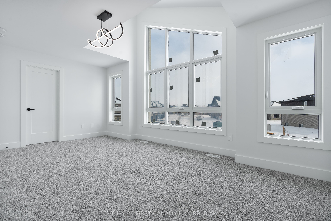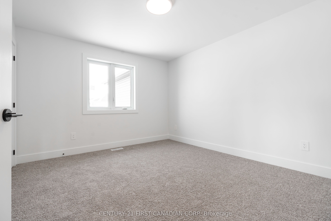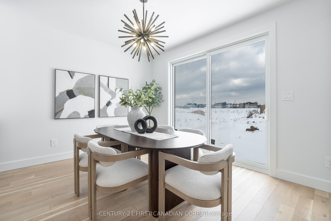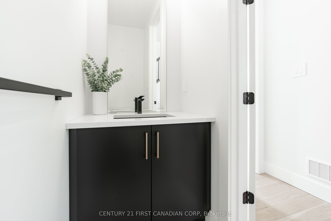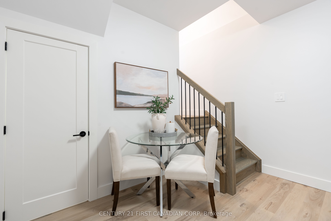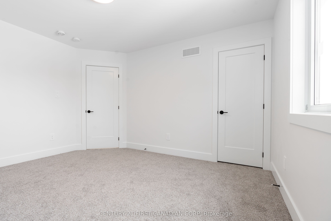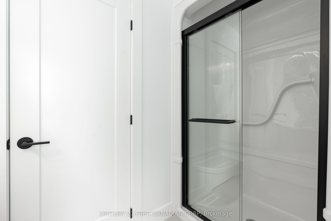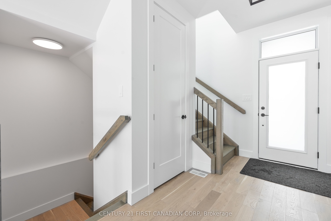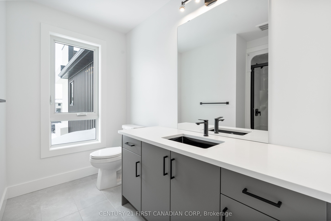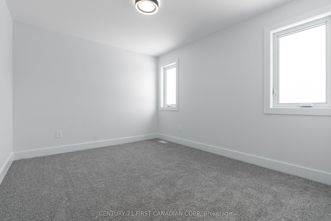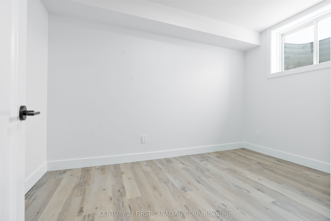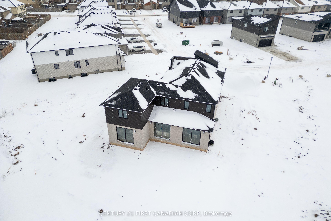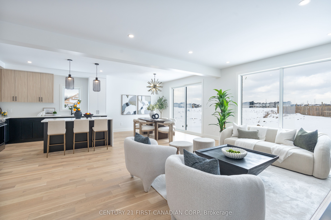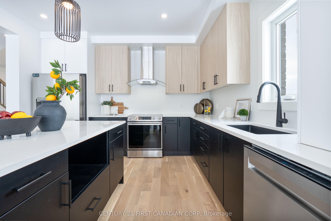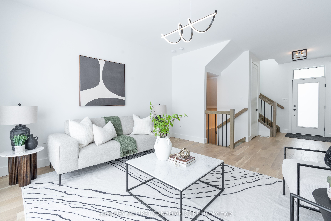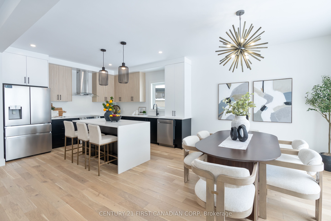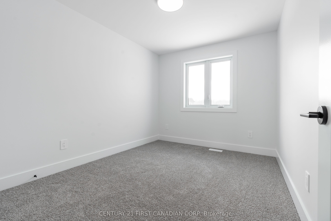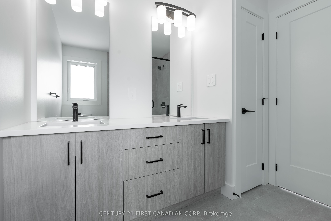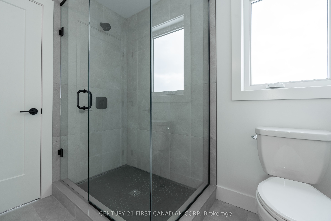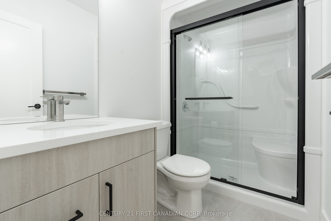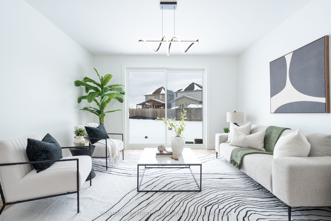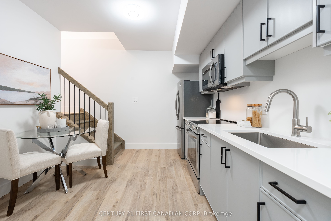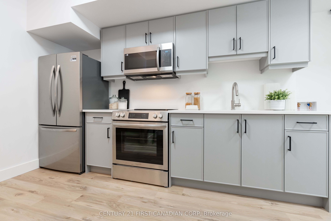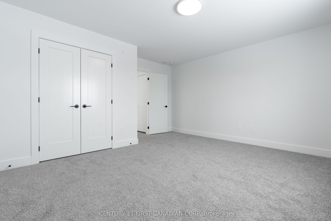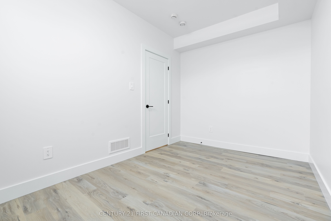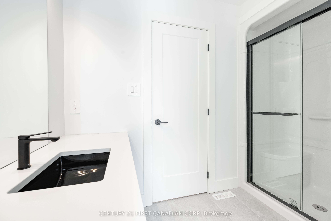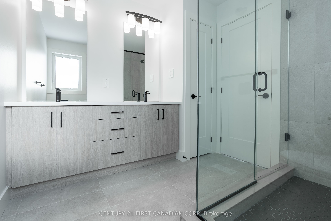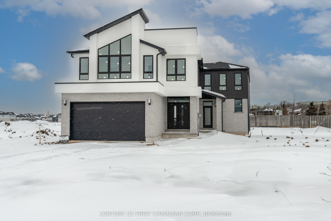
List Price: $1,149,900 4% reduced
2234 SOUTHPORT Crescent, London, N6M 0H9
- By CENTURY 21 FIRST CANADIAN CORP
Detached|MLS - #X11968353|Price Change
6 Bed
5 Bath
2500-3000 Sqft.
Attached Garage
Price comparison with similar homes in London
Compared to 16 similar homes
-19.8% Lower↓
Market Avg. of (16 similar homes)
$1,433,021
Note * Price comparison is based on the similar properties listed in the area and may not be accurate. Consult licences real estate agent for accurate comparison
Room Information
| Room Type | Features | Level |
|---|---|---|
| Dining Room 3.91 x 3.61 m | Main | |
| Kitchen 3.91 x 3.56 m | Main | |
| Primary Bedroom 3.66 x 5.69 m | Second | |
| Bedroom 3.53 x 2.74 m | Second | |
| Bedroom 3.91 x 3.05 m | Second | |
| Bedroom 3.45 x 3.91 m | Second | |
| Bedroom 4.47 x 3.66 m | Second | |
| Kitchen 3.2 x 3.25 m | Combined w/Dining | Basement |
Client Remarks
Welcome to this magnificent TWO FAMILY home by Patrick Hazzard Custom Homes in the desirable Summerside subdivision of London. This stunning property boasts 2,919 sqft plus 341 sqft in basement, a total of 6 spacious bedrooms, 4.5 bathrooms, and an attached two-car garage, offering ample space for your family and guests. 9' ceilings in main and basement. 8' interior doors in main floor. A charming covered porch leads into a spacious foyer, setting the tone for the welcoming atmosphere throughout the main home. The mudroom, with convenient access to the garage, ensures your home stays clean and organized. A stylish two-piece powder room is perfect for guests. The open concept kitchen, featuring a large center island, is a chef's dream and flows seamlessly into the great room, creating an ideal space for entertaining. The dinette area, with a large patio door, opens to the huge backyard (pie shape lot), perfect for outdoor dining and relaxation. A unique secondary entrance from the front of the house, leads to a versatile secondary home that includes a family room in main floor, lower-level kitchenette, dining area and stacked laundry, making it ideal for multi-generational living or guest accommodations. The lower level of this secondary home also includes a den/bedroom and a three-piece bathroom, providing additional living and working space. A second-level bedroom with a three-piece bath adds further flexibility to the secondary homes layout. The primary bedroom on the second level of the main home is a luxurious retreat, complete with an ensuite bathroom and a spacious walk-in closet. Three additional well-appointed bedrooms offer plenty of space for family members or guests. A second full bathroom and a convenient upper-level laundry room provide added comfort and functionality. This exquisite home is perfect for large families seeking a blend of style, space, and convenience. The property sits at a very large pie shape lot. Easy access to the 401 highway.
Property Description
2234 SOUTHPORT Crescent, London, N6M 0H9
Property type
Detached
Lot size
< .50 acres
Style
2-Storey
Approx. Area
N/A Sqft
Home Overview
Last check for updates
Virtual tour
N/A
Basement information
Full,Partially Finished
Building size
N/A
Status
In-Active
Property sub type
Maintenance fee
$N/A
Year built
--
Walk around the neighborhood
2234 SOUTHPORT Crescent, London, N6M 0H9Nearby Places

Shally Shi
Sales Representative, Dolphin Realty Inc
English, Mandarin
Residential ResaleProperty ManagementPre Construction
Mortgage Information
Estimated Payment
$0 Principal and Interest
 Walk Score for 2234 SOUTHPORT Crescent
Walk Score for 2234 SOUTHPORT Crescent

Book a Showing
Tour this home with Shally
Frequently Asked Questions about SOUTHPORT Crescent
Recently Sold Homes in London
Check out recently sold properties. Listings updated daily
No Image Found
Local MLS®️ rules require you to log in and accept their terms of use to view certain listing data.
No Image Found
Local MLS®️ rules require you to log in and accept their terms of use to view certain listing data.
No Image Found
Local MLS®️ rules require you to log in and accept their terms of use to view certain listing data.
No Image Found
Local MLS®️ rules require you to log in and accept their terms of use to view certain listing data.
No Image Found
Local MLS®️ rules require you to log in and accept their terms of use to view certain listing data.
No Image Found
Local MLS®️ rules require you to log in and accept their terms of use to view certain listing data.
No Image Found
Local MLS®️ rules require you to log in and accept their terms of use to view certain listing data.
No Image Found
Local MLS®️ rules require you to log in and accept their terms of use to view certain listing data.
Check out 100+ listings near this property. Listings updated daily
See the Latest Listings by Cities
1500+ home for sale in Ontario
