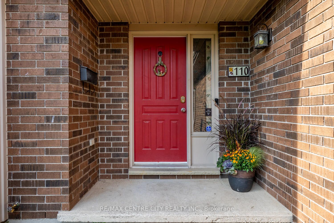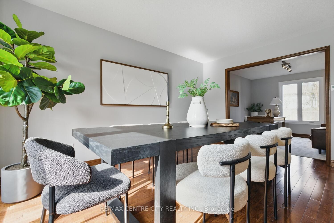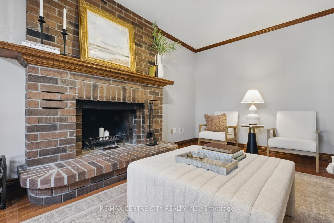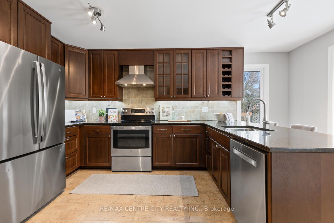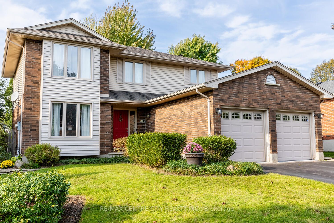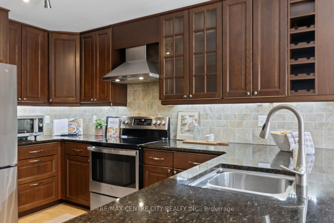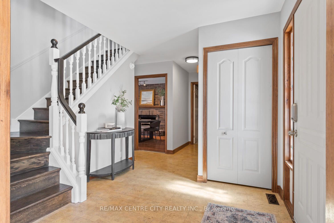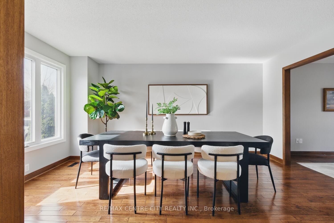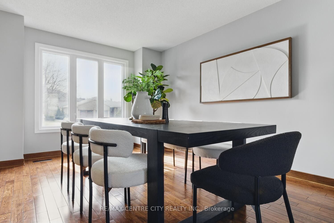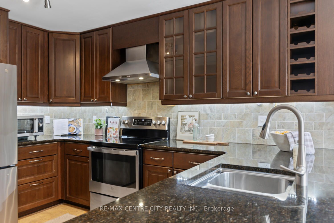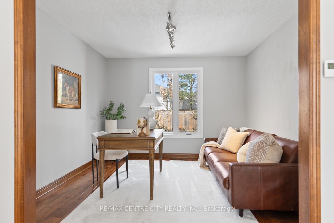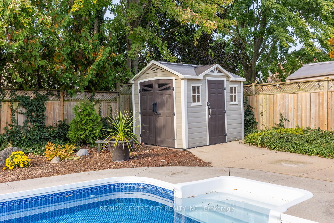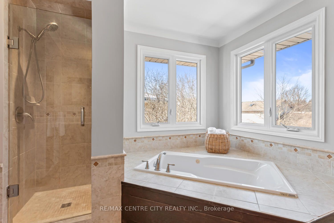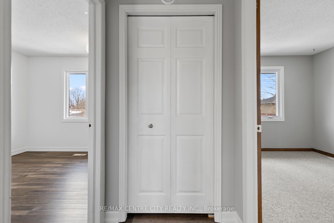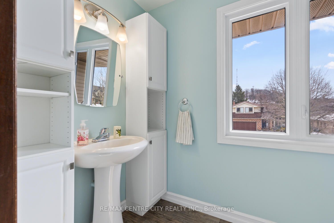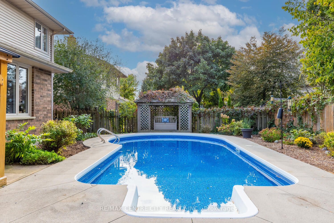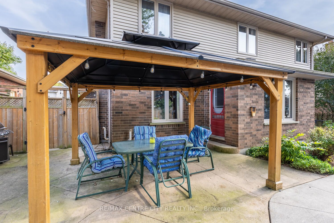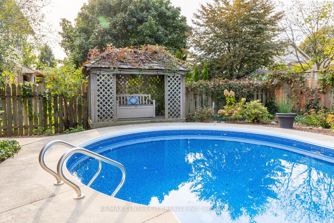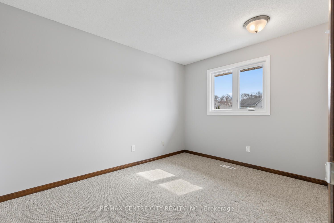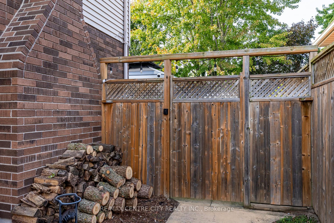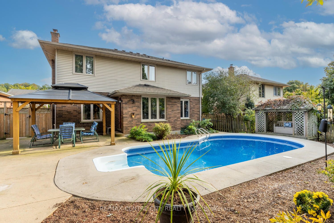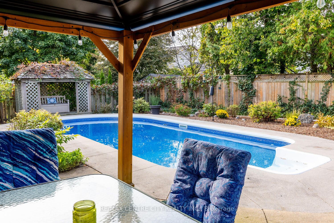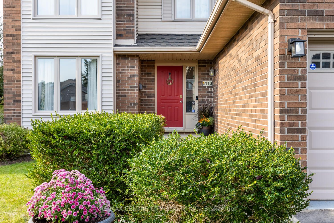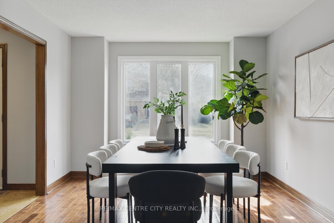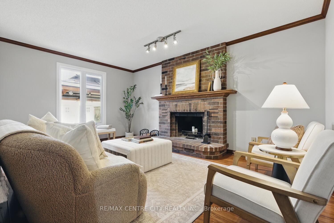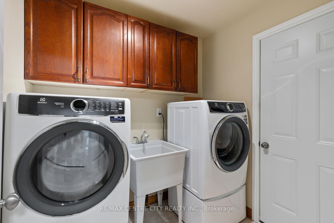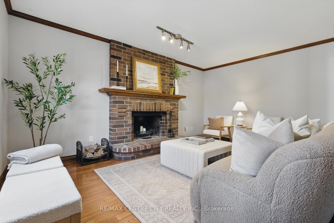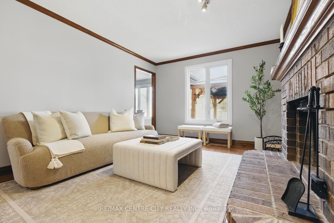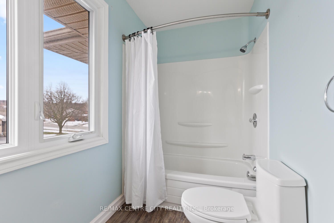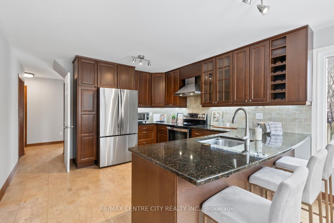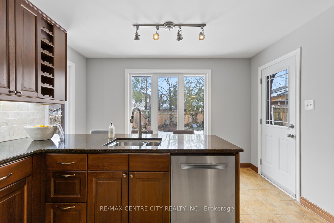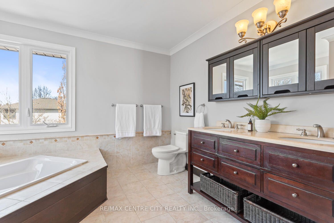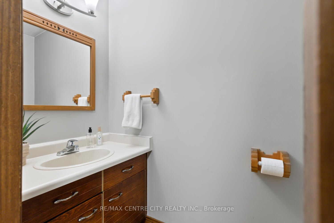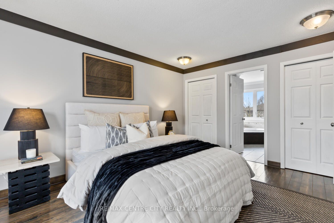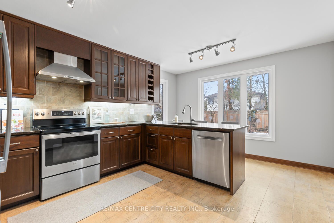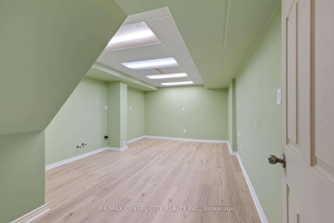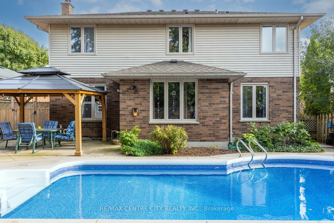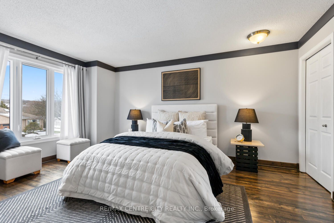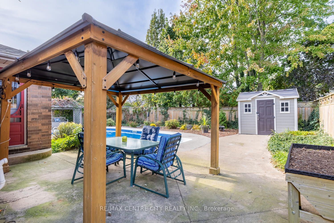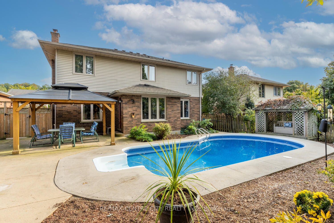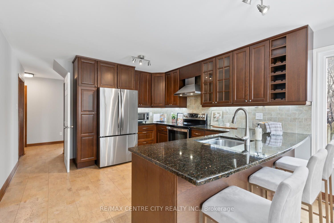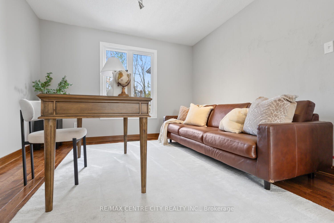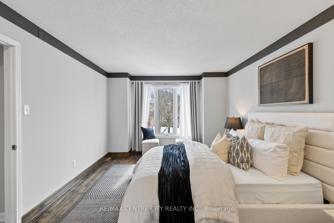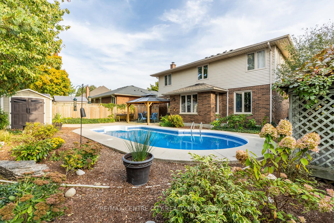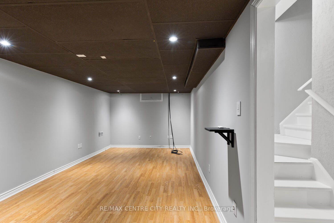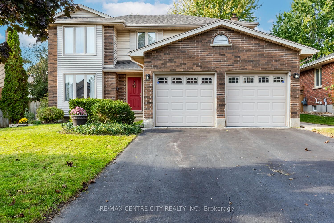
List Price: $878,500 2% reduced
110 October Crescent, London, N6K 4E1
- By RE/MAX CENTRE CITY REALTY INC.
Detached|MLS - #X12039237|Price Change
4 Bed
6 Bath
2000-2500 Sqft.
Attached Garage
Price comparison with similar homes in London
Compared to 1 similar home
-7.4% Lower↓
Market Avg. of (1 similar homes)
$949,000
Note * Price comparison is based on the similar properties listed in the area and may not be accurate. Consult licences real estate agent for accurate comparison
Room Information
| Room Type | Features | Level |
|---|---|---|
| Kitchen 4.88 x 3.66 m | Main | |
| Dining Room 4.6 x 3.36 m | Main | |
| Bedroom 4.6 x 3.38 m | Second | |
| Bedroom 2 3.38 x 2.75 m | Second | |
| Bedroom 3 3.38 x 2.75 m | Second | |
| Bedroom 4 3.36 x 2.77 m | Second |
Client Remarks
Beautiful Byron tucked away on a desirable Cres. A popular plan with modifications puts the spot light on a gorgeous kitchen renovation offering amazing space for all your people who love to cook!. Enjoy loads of cupboards, counter space galore, stools perfectly set for those keeping the cook company or those quick meals. Cozy up in the familyroom and on those cool evenings, enjoy the warmth of the fireplace. The dining room, set elegantly at the front is perfect for those intimate dinners or spread out with the gang. Bathed in natural light or set warmly in evening tones, the diningroom extends into an added lounge area, den/ TV room or office. Four good sized bedrooms upstairs with a generous primary enjoying a luxury ensuite, all tucked privately away down the hall. The lower level is partially finished with a rec room/games room and additional hobby room.. Options here for your enjoyment. Lots of storage for those seasonal things in the unfinished area. And, here comes summer!!! with your very own backyard oasis. What isn't there to love about this! Beautiful mature plantings & vines surround this private yard. The pool: 4 ft shallow end, 10ft deep end. Liner 2 years old, pump 2019 with an auto chlorine feeder. Two pergola's for a little shade when needed and handy little shed. Shingles: 2020. Furnace & A/C approx. 5 years old. A great place to call home!
Property Description
110 October Crescent, London, N6K 4E1
Property type
Detached
Lot size
N/A acres
Style
2-Storey
Approx. Area
N/A Sqft
Home Overview
Basement information
Partially Finished
Building size
N/A
Status
In-Active
Property sub type
Maintenance fee
$N/A
Year built
2024
Walk around the neighborhood
110 October Crescent, London, N6K 4E1Nearby Places

Shally Shi
Sales Representative, Dolphin Realty Inc
English, Mandarin
Residential ResaleProperty ManagementPre Construction
Mortgage Information
Estimated Payment
$0 Principal and Interest
 Walk Score for 110 October Crescent
Walk Score for 110 October Crescent

Book a Showing
Tour this home with Shally
Frequently Asked Questions about October Crescent
Recently Sold Homes in London
Check out recently sold properties. Listings updated daily
No Image Found
Local MLS®️ rules require you to log in and accept their terms of use to view certain listing data.
No Image Found
Local MLS®️ rules require you to log in and accept their terms of use to view certain listing data.
No Image Found
Local MLS®️ rules require you to log in and accept their terms of use to view certain listing data.
No Image Found
Local MLS®️ rules require you to log in and accept their terms of use to view certain listing data.
No Image Found
Local MLS®️ rules require you to log in and accept their terms of use to view certain listing data.
No Image Found
Local MLS®️ rules require you to log in and accept their terms of use to view certain listing data.
No Image Found
Local MLS®️ rules require you to log in and accept their terms of use to view certain listing data.
No Image Found
Local MLS®️ rules require you to log in and accept their terms of use to view certain listing data.
Check out 100+ listings near this property. Listings updated daily
See the Latest Listings by Cities
1500+ home for sale in Ontario
