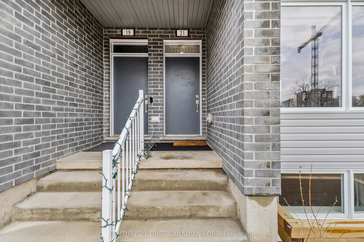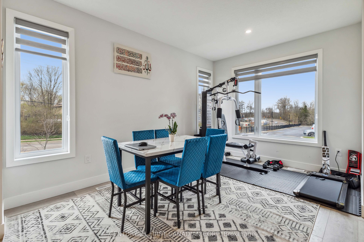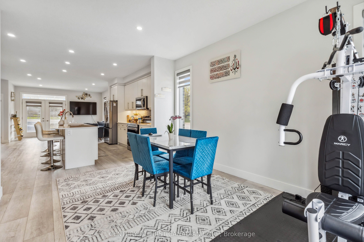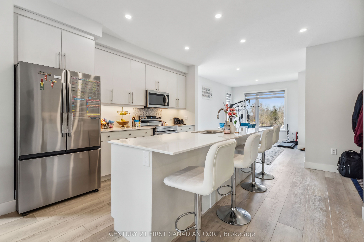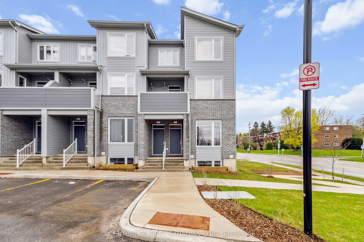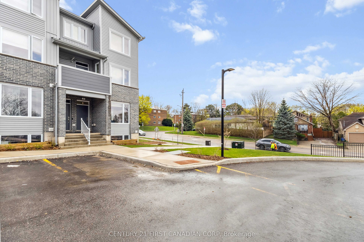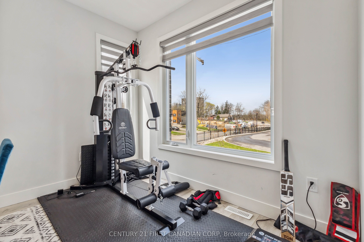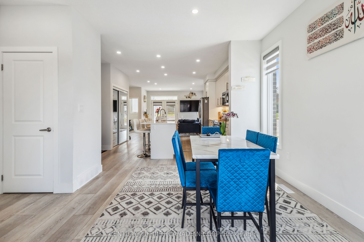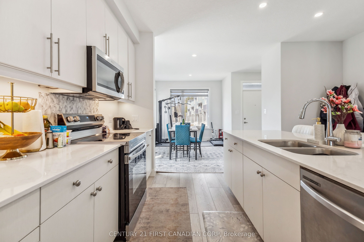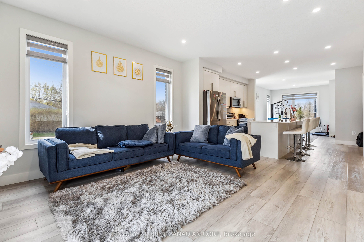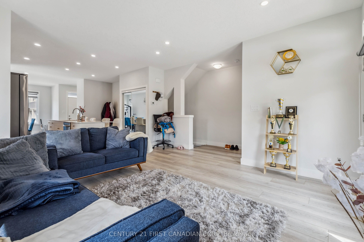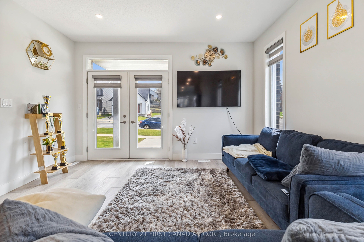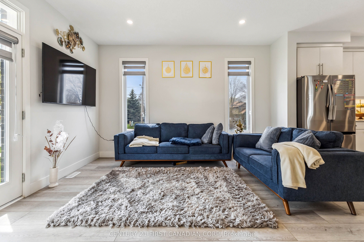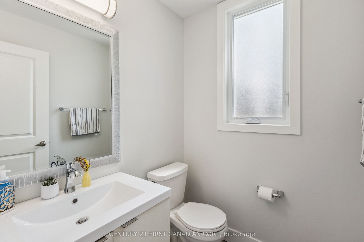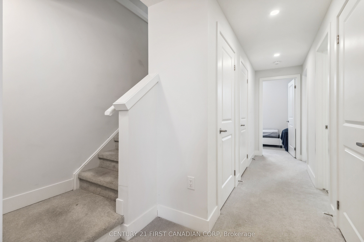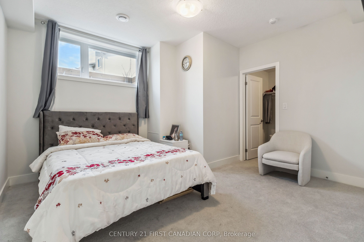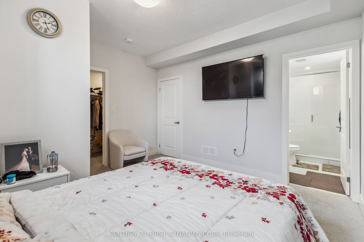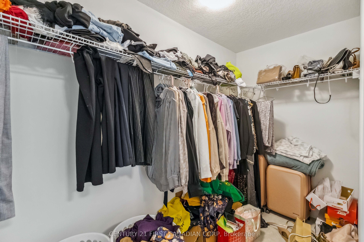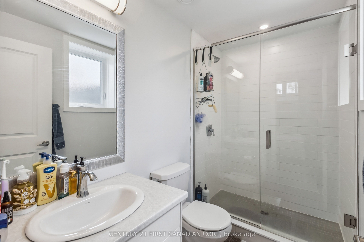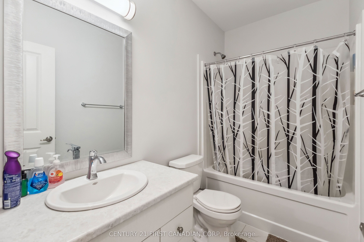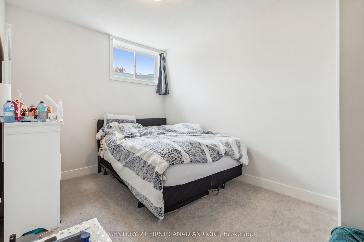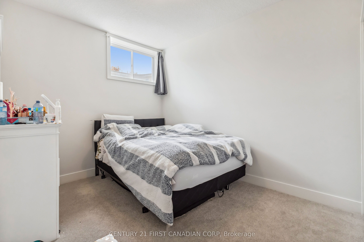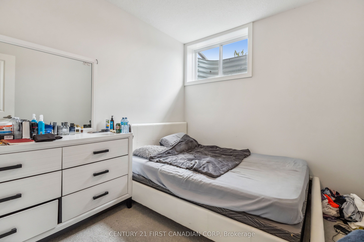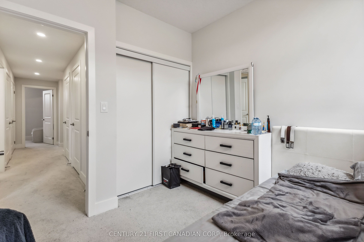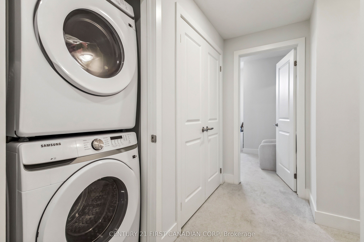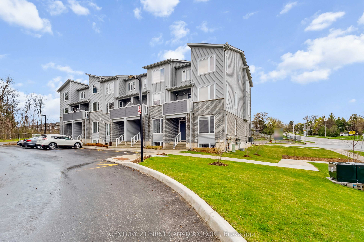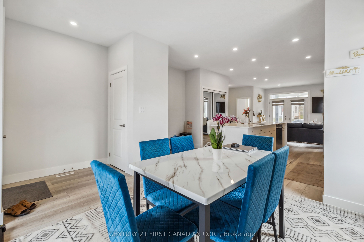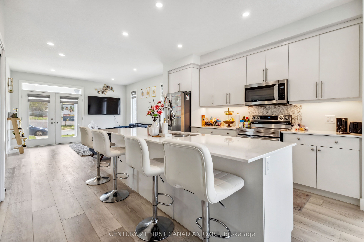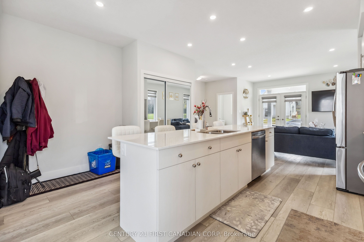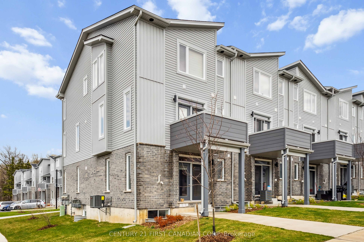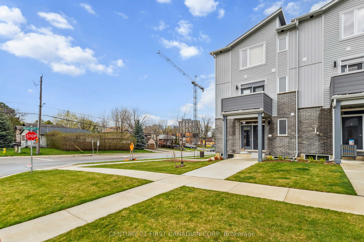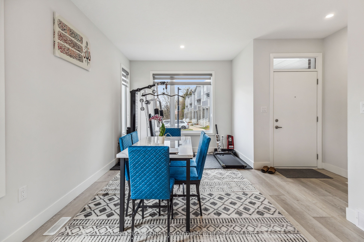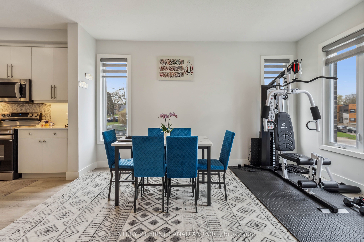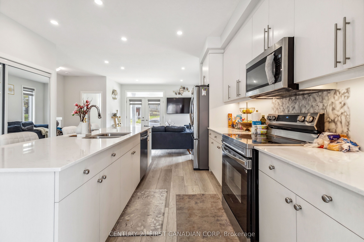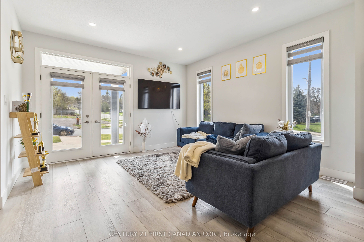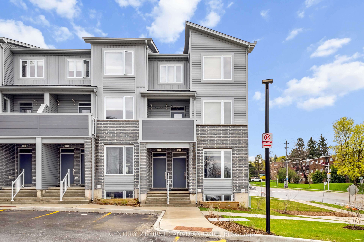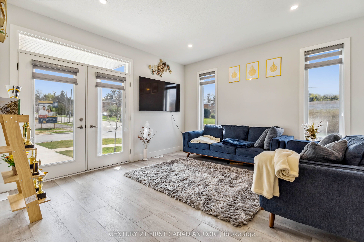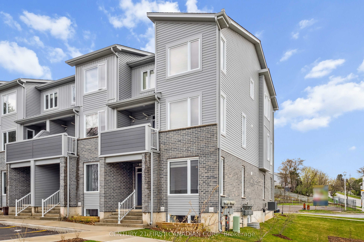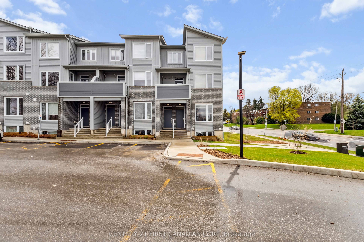
List Price: $499,900 + $228 maint. fee
990 DEVERON Crescent, London South, N5Z 0B7
- By CENTURY 21 FIRST CANADIAN CORP
Condo Townhouse|MLS - #X12134639|Extension
3 Bed
3 Bath
1600-1799 Sqft.
None Garage
Included in Maintenance Fee:
Common Elements
Price comparison with similar homes in London South
Compared to 40 similar homes
-15.8% Lower↓
Market Avg. of (40 similar homes)
$593,525
Note * Price comparison is based on the similar properties listed in the area and may not be accurate. Consult licences real estate agent for accurate comparison
Room Information
| Room Type | Features | Level |
|---|---|---|
| Living Room 3.96 x 4.23 m | Main | |
| Kitchen 3.96 x 4.15 m | Main | |
| Dining Room 3.05 x 4.42 m | Main | |
| Primary Bedroom 3.05 x 3.05 m | Lower | |
| Bedroom 2 3.04 x 2.74 m | Lower | |
| Bedroom 3 3.35 x 2.74 m | Lower |
Client Remarks
Welcome to Unit 21 at 990 Deveron Crescent, London, ON, a stylish and spacious stacked townhouse offering 3 bedrooms, 2.5 bathrooms, and nearly 1,650 sq ft of modern living space. This bright and beautifully maintained home features an open-concept main floor with a large living and dining area, a gourmet kitchen boasting quartz countertops, ceiling-height cabinetry, stainless steel appliances, and a generous 8-foot island perfect for entertaining. The private primary suite includes a walk-in closet and sleek 3-piece ensuite, while two additional bedrooms, a 4-piece bath, and a convenient laundry area complete the lower level. Enjoy the outdoors with two private balconiesone front and one backand benefit from central air, forced air heating, and one exclusive parking spot. Low maintenance fees add to the appeal, making this a great option for homeowners or investors alike. Located in Londons desirable South J neighborhood, this property offers excellent walkability, access to multiple bus routes, nearby schools (such as Ealing PS and St. Sebastian Catholic), and proximity to parks like Meadowlily Woods and Westminster Ponds. Youre also minutes from shopping, hospitals, and Highway 401. With similar units selling around $529,900 and rental demand strong at approximately $2,600/month, this property combines comfort, convenience, and great valueideal for families, young professionals, or savvy investors. Book your private showing today and discover all that this modern townhouse has to offer!
Property Description
990 DEVERON Crescent, London South, N5Z 0B7
Property type
Condo Townhouse
Lot size
N/A acres
Style
Stacked Townhouse
Approx. Area
N/A Sqft
Home Overview
Basement information
None
Building size
N/A
Status
In-Active
Property sub type
Maintenance fee
$228
Year built
--
Walk around the neighborhood
990 DEVERON Crescent, London South, N5Z 0B7Nearby Places

Angela Yang
Sales Representative, ANCHOR NEW HOMES INC.
English, Mandarin
Residential ResaleProperty ManagementPre Construction
Mortgage Information
Estimated Payment
$0 Principal and Interest
 Walk Score for 990 DEVERON Crescent
Walk Score for 990 DEVERON Crescent

Book a Showing
Tour this home with Angela
Frequently Asked Questions about DEVERON Crescent
Recently Sold Homes in London South
Check out recently sold properties. Listings updated daily
See the Latest Listings by Cities
1500+ home for sale in Ontario
