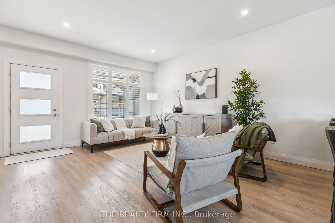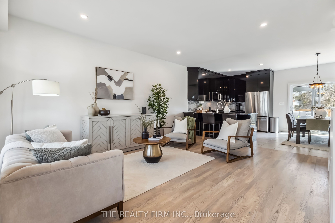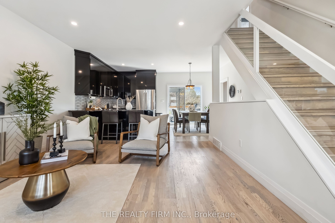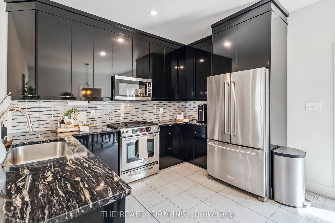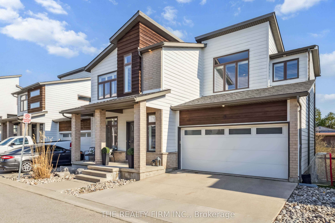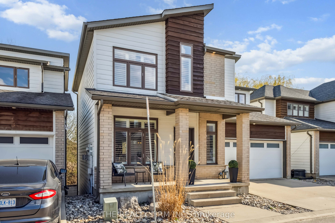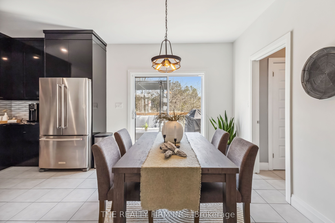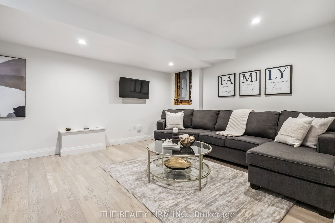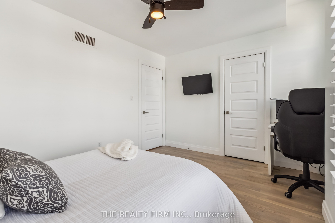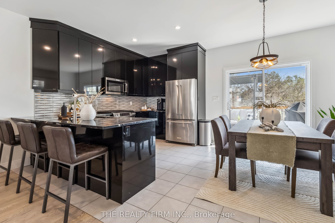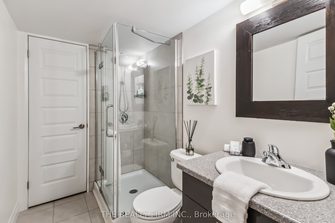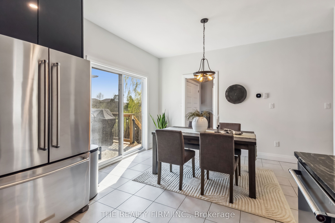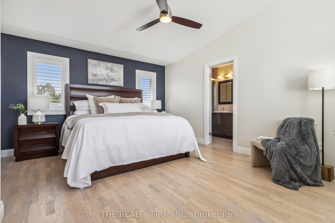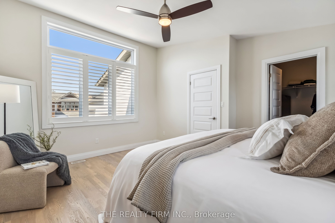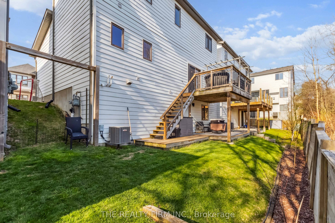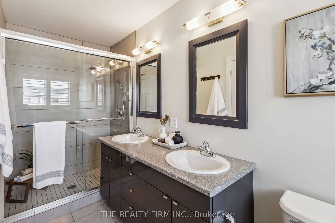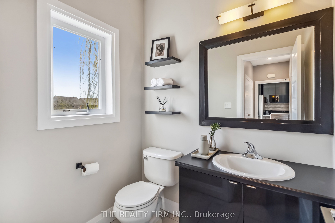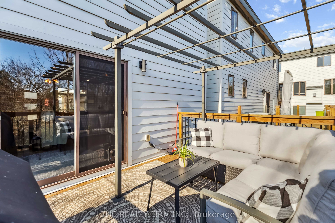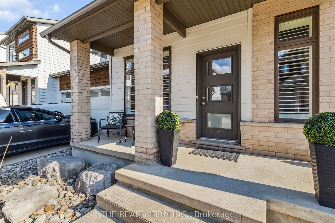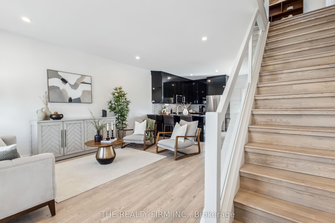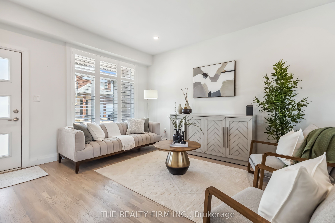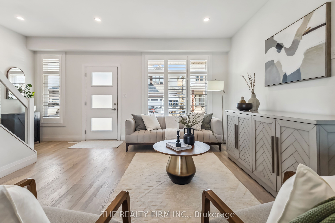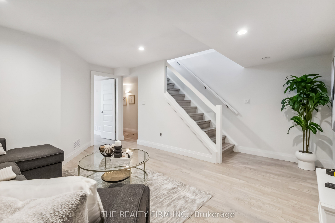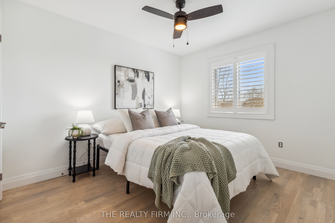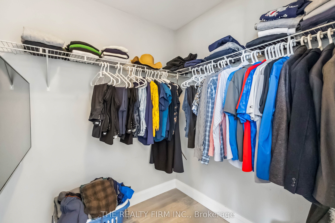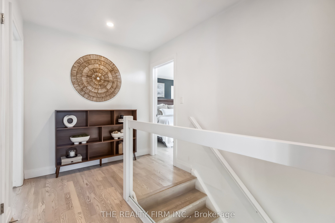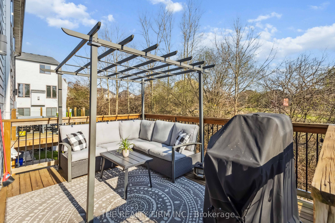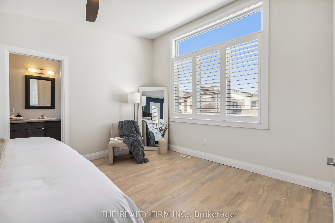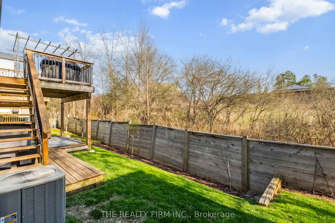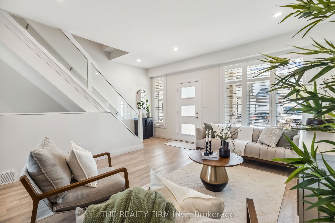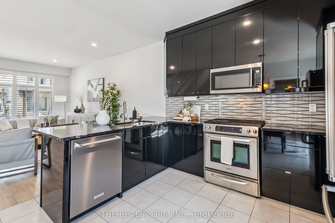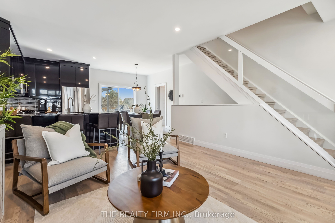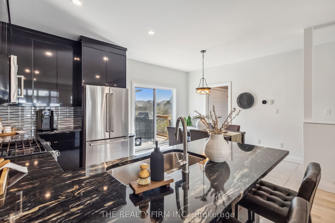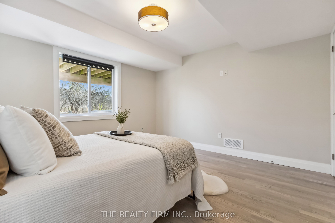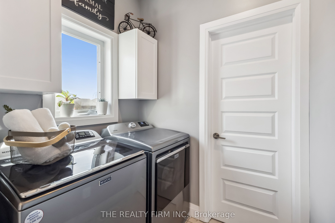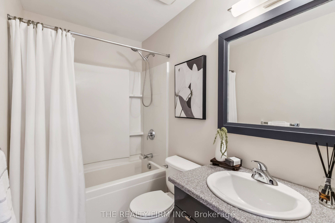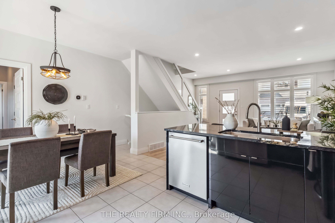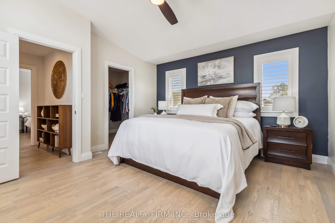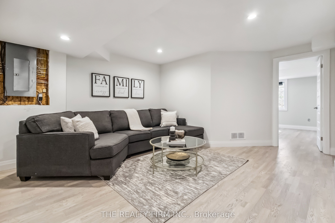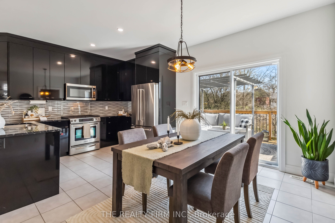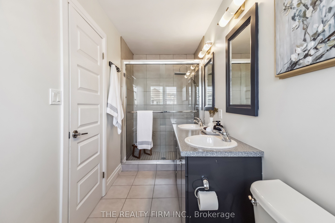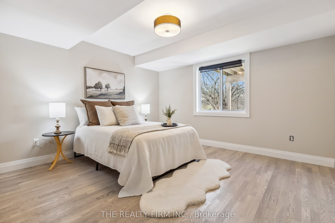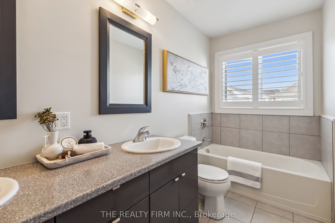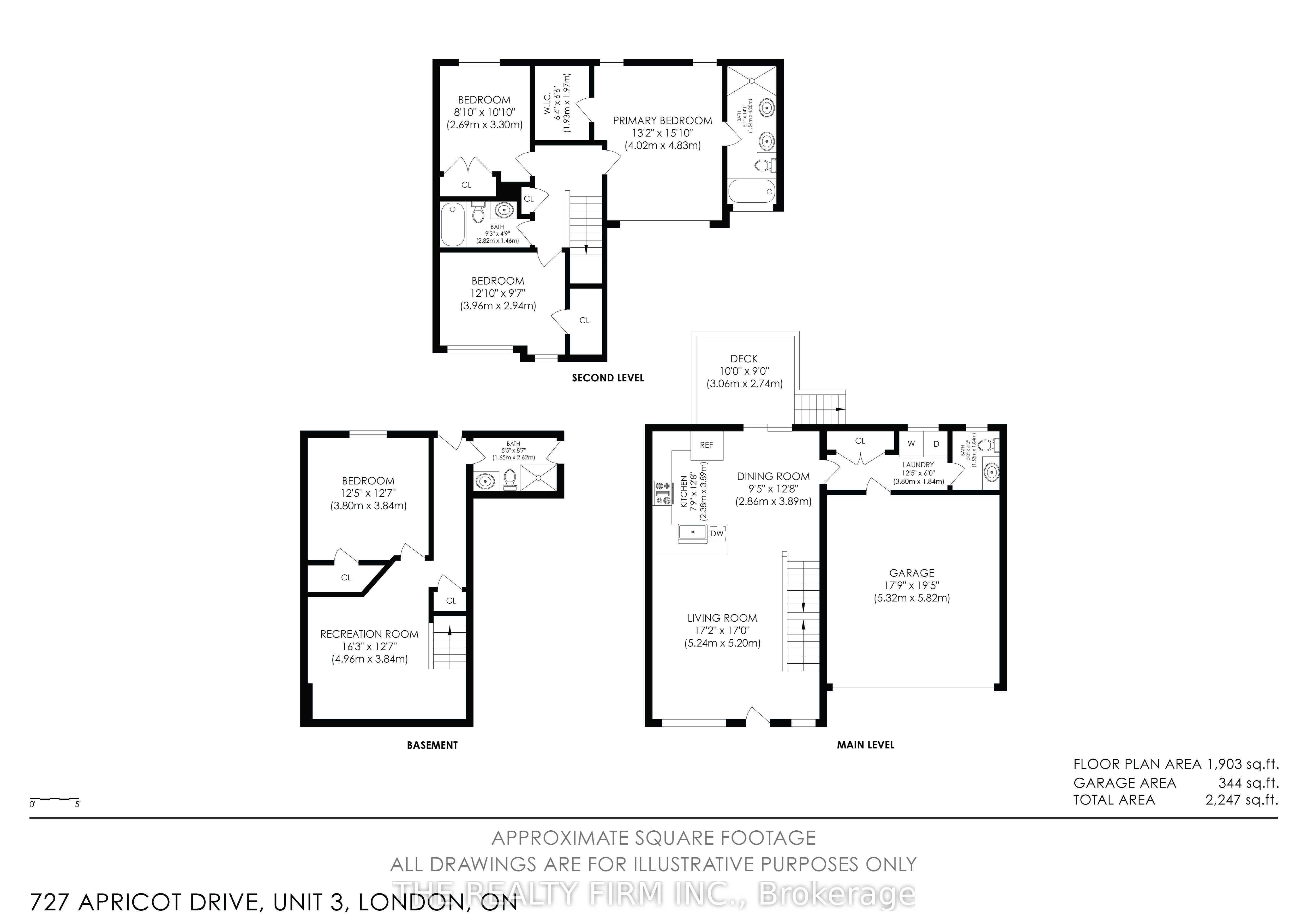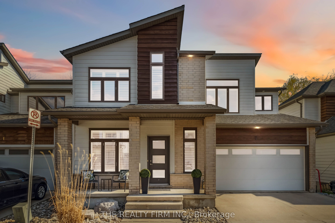
List Price: $750,000 + $265 maint. fee
727 Apricot Drive, London South, N6K 5A7
- By THE REALTY FIRM INC.
Detached Condo|MLS - #X12105178|New
4 Bed
4 Bath
1200-1399 Sqft.
Attached Garage
Included in Maintenance Fee:
Common Elements
Parking
Room Information
| Room Type | Features | Level |
|---|---|---|
| Living Room 5.24 x 5.2 m | Main | |
| Kitchen 2.38 x 3.89 m | Main | |
| Dining Room 2.86 x 3.89 m | Main | |
| Primary Bedroom 4.02 x 4.83 m | Second | |
| Bedroom 3.96 x 2.94 m | Second | |
| Bedroom 2 2.69 x 3.3 m | Second | |
| Bedroom 3 3.8 x 3.84 m | Lower |
Client Remarks
Welcome to one of Byrons most sought-after freehold condo communities. This beautifully appointed 3+1 bedroom, 3.5 bathroom home offers the spaciousness of a detached residence combined with the low-maintenance ease of condo living. Step inside and be welcomed by 9-foot ceilings, an open-concept floor plan, expansive windows, glass railings, and sleek modern finishes. The generously sized living room is perfect for entertaining and seamlessly connects to the kitchen and dining area, where sliding doors lead to your private patio overlooking green space. The main floor also features a convenient powder room and laundry area. Upstairs, you'll find a bright and spacious primary suite complete with a walk-in closet and a spa-inspired ensuite bathroom featuring double sinks, a tub, and a large glass shower. Two additional well-sized bedrooms provide plenty of space for family or guests. The finished lower level includes a versatile recreation room, a guest bedroom, a full bathroom, and walkout access to a lower deck ideal for extra privacy or relaxation. Come and discover everything Unit 3 at 727 Apricot Drive has to offer. Its more than a home, its a lifestyle.
Property Description
727 Apricot Drive, London South, N6K 5A7
Property type
Detached Condo
Lot size
N/A acres
Style
2-Storey
Approx. Area
N/A Sqft
Home Overview
Last check for updates
Virtual tour
N/A
Basement information
Finished with Walk-Out,Full
Building size
N/A
Status
In-Active
Property sub type
Maintenance fee
$265
Year built
2024
Walk around the neighborhood
727 Apricot Drive, London South, N6K 5A7Nearby Places

Angela Yang
Sales Representative, ANCHOR NEW HOMES INC.
English, Mandarin
Residential ResaleProperty ManagementPre Construction
Mortgage Information
Estimated Payment
$0 Principal and Interest
 Walk Score for 727 Apricot Drive
Walk Score for 727 Apricot Drive

Book a Showing
Tour this home with Angela
Frequently Asked Questions about Apricot Drive
Recently Sold Homes in London South
Check out recently sold properties. Listings updated daily
See the Latest Listings by Cities
1500+ home for sale in Ontario
