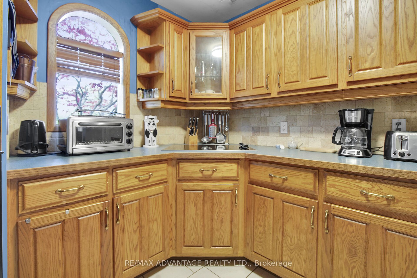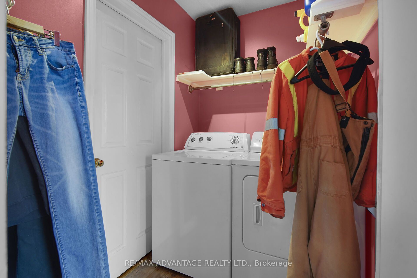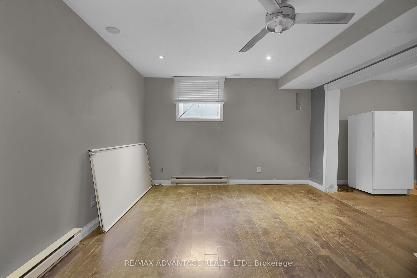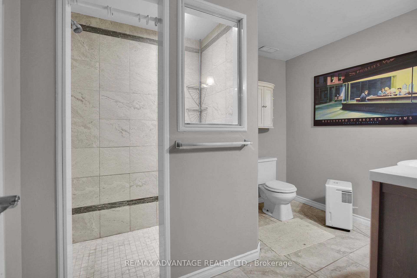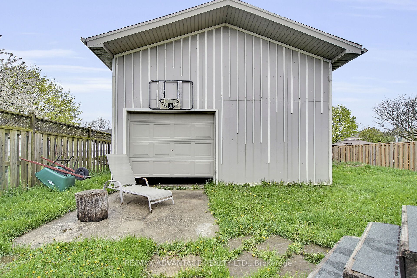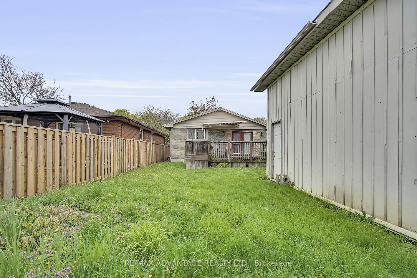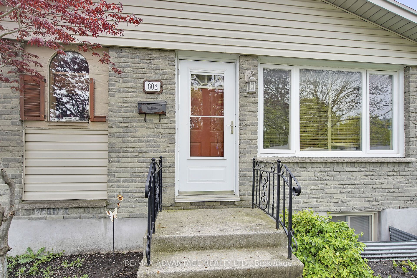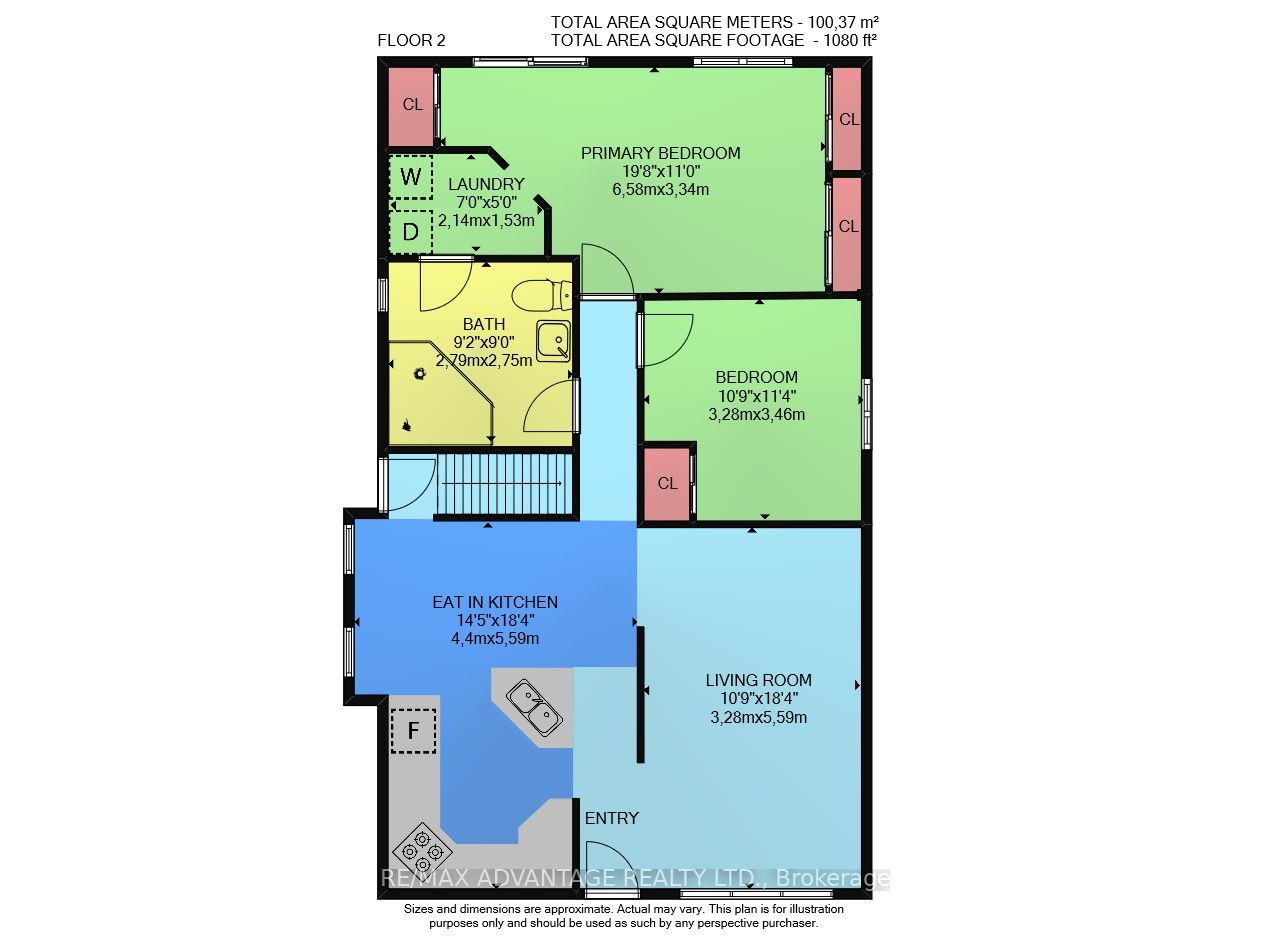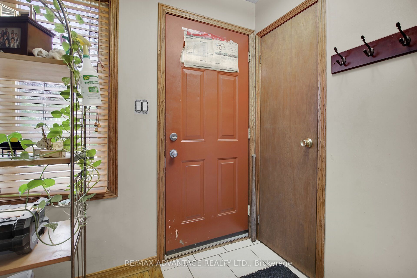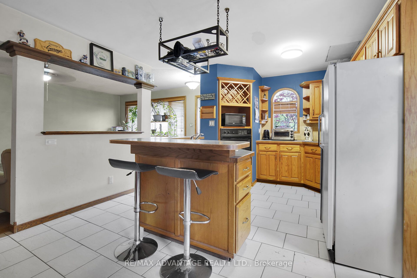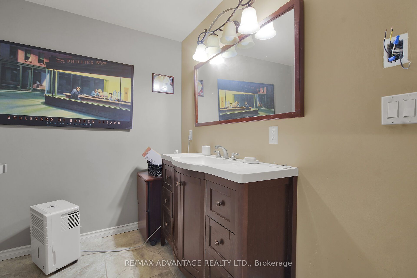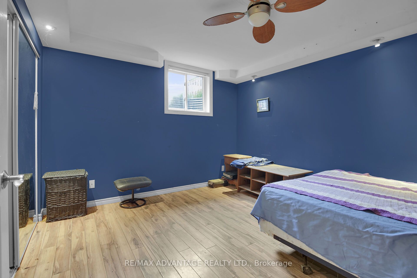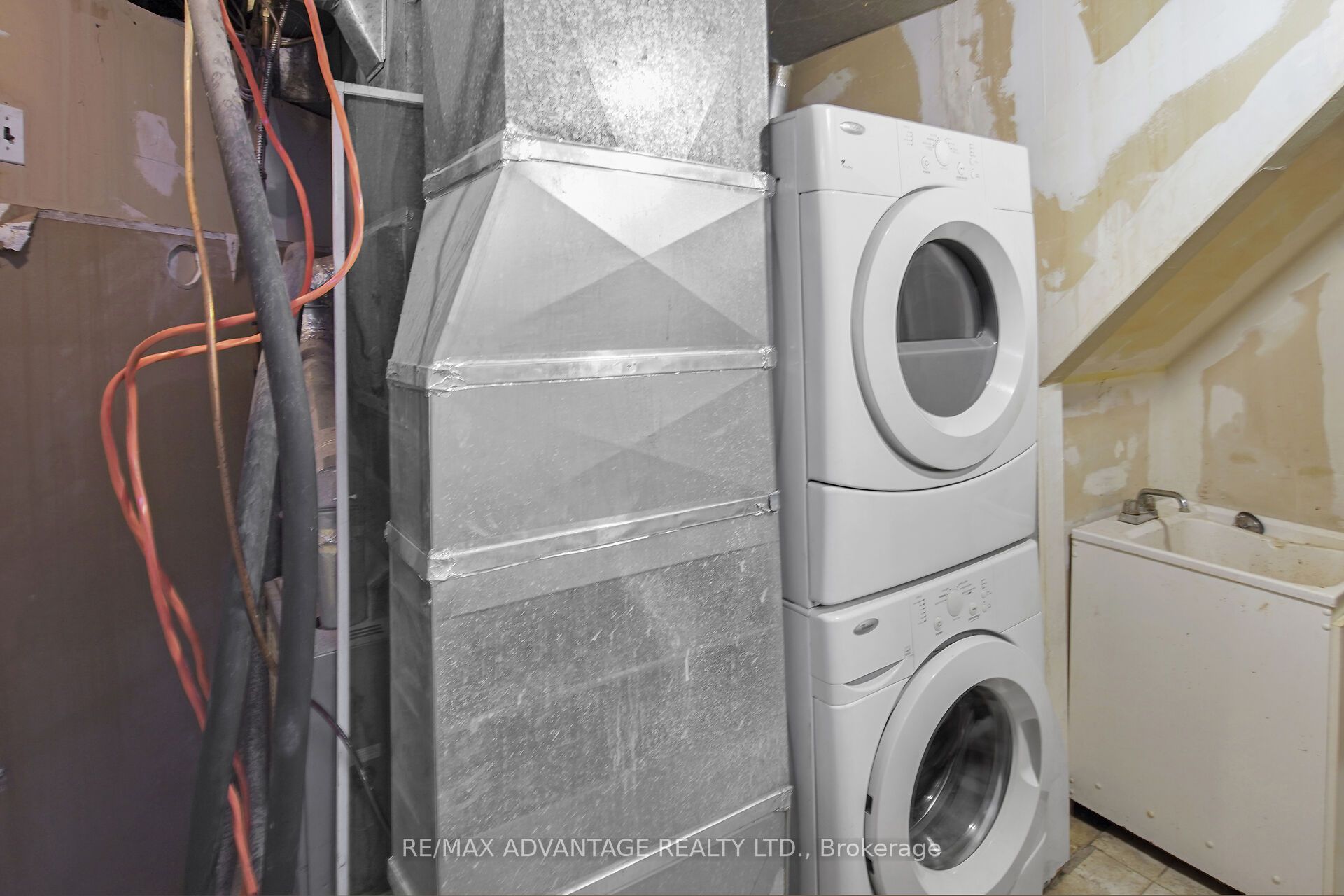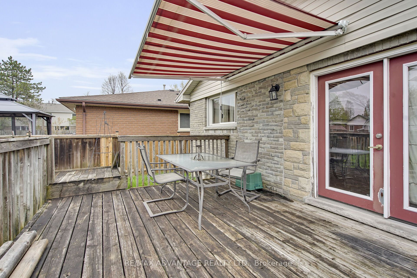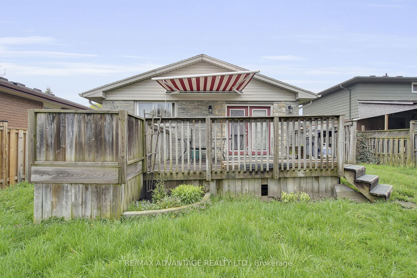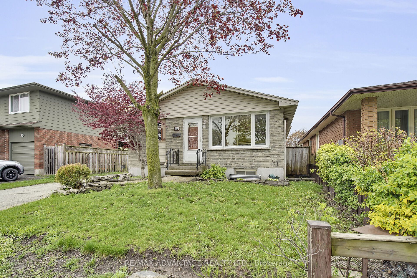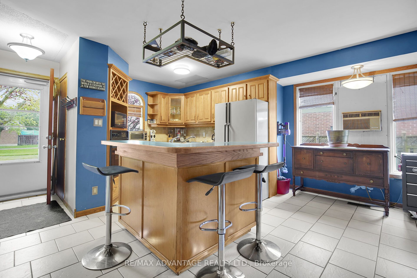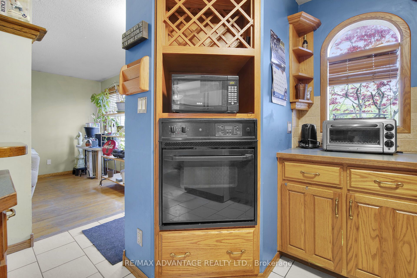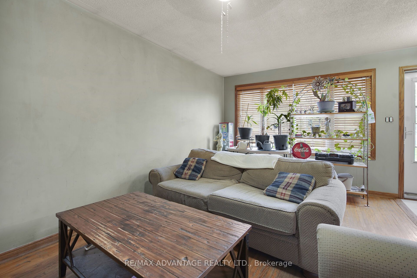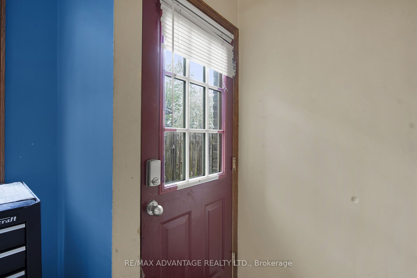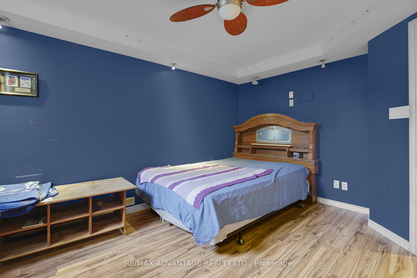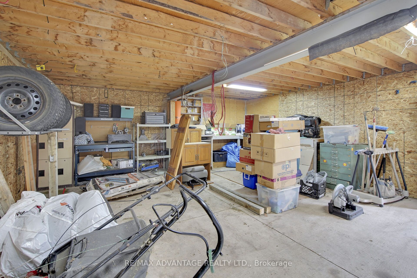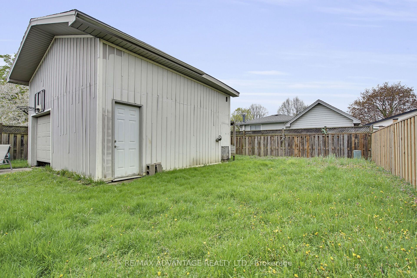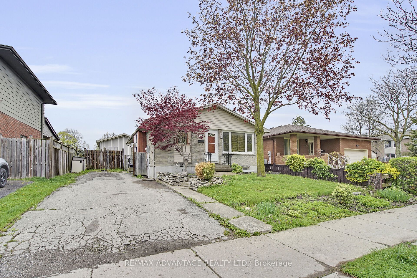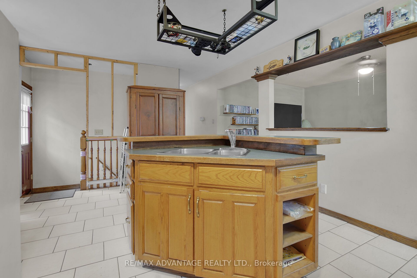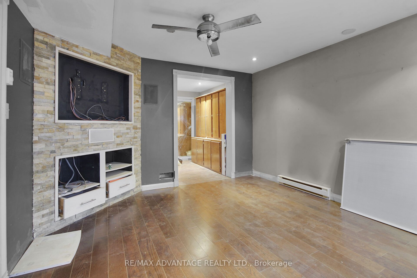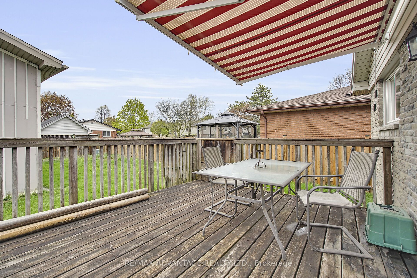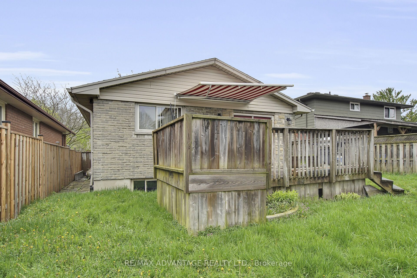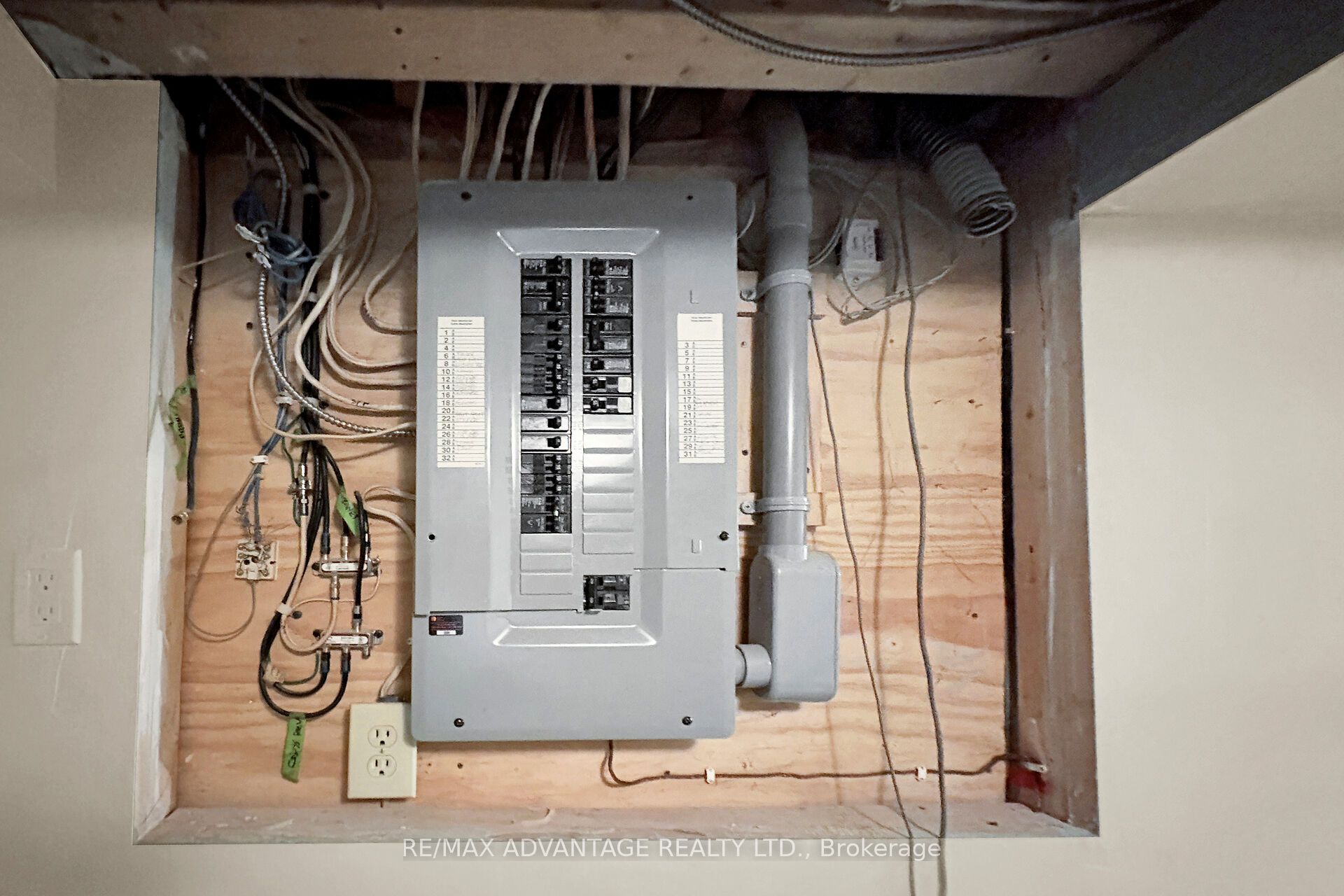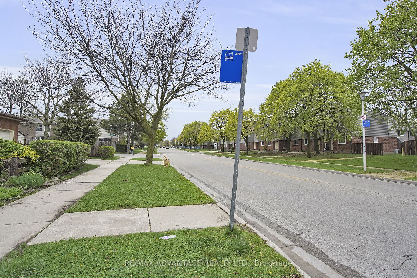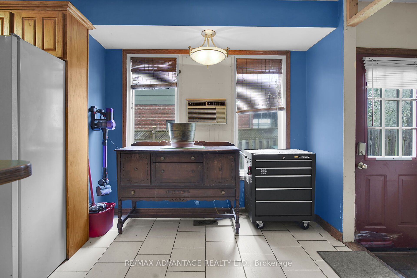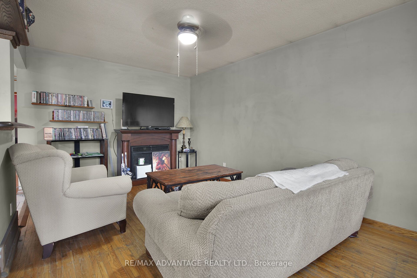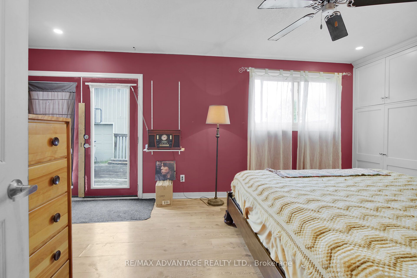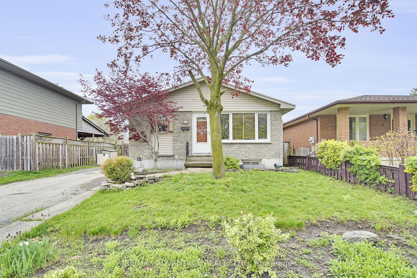
List Price: $499,900
602 Millbank Drive, London South, N6E 1S1
- By RE/MAX ADVANTAGE REALTY LTD.
Detached|MLS - #X12130729|New
3 Bed
2 Bath
700-1100 Sqft.
Lot Size: 45 x 120 Feet
Detached Garage
Price comparison with similar homes in London South
Compared to 59 similar homes
-27.5% Lower↓
Market Avg. of (59 similar homes)
$689,168
Note * Price comparison is based on the similar properties listed in the area and may not be accurate. Consult licences real estate agent for accurate comparison
Room Information
| Room Type | Features | Level |
|---|---|---|
| Living Room 3.28 x 5.59 m | Main | |
| Kitchen 4.4 x 5.59 m | Eat-in Kitchen | Main |
| Primary Bedroom 6.58 x 3.34 m | Main | |
| Bedroom 2 3.28 x 3.46 m | Main | |
| Kitchen 3.05 x 5.4 m | Lower | |
| Bedroom 3 3.34 x 4.29 m | Lower |
Client Remarks
Spacious bungalow with a fantastic custom designed kitchen with built-in oven , stove top, and kitchen island with breakfast bar. The Living room/Dining room combo has direct sight lines to the kitchen giving that open concept feel. A large front window floods the living room with natural light. Main bathroom has a jetted tub and is connected to a main floor laundry. The large Primary bedroom features custom cabinetry and Garden Doors leading to the back deck. The second bedroom completes the main floor. The basement has a separate side entrance and was previously a granny suite. The lower level features egress windows, laundry, and kitchen hook ups. The kitchen cabinetry is not currently installed but is in garage and is included. Located on the property is a fantastic detached double garage with loft potential. This home needs a little TLC but is perfect investors, first time home owners, or someone looking for a home with a potential built-in mortgage helper. Close to shopping, schools, restaurants, and transit right out the front door.
Property Description
602 Millbank Drive, London South, N6E 1S1
Property type
Detached
Lot size
N/A acres
Style
Bungalow
Approx. Area
N/A Sqft
Home Overview
Basement information
Full,Finished
Building size
N/A
Status
In-Active
Property sub type
Maintenance fee
$N/A
Year built
2024
Walk around the neighborhood
602 Millbank Drive, London South, N6E 1S1Nearby Places

Angela Yang
Sales Representative, ANCHOR NEW HOMES INC.
English, Mandarin
Residential ResaleProperty ManagementPre Construction
Mortgage Information
Estimated Payment
$0 Principal and Interest
 Walk Score for 602 Millbank Drive
Walk Score for 602 Millbank Drive

Book a Showing
Tour this home with Angela
Frequently Asked Questions about Millbank Drive
Recently Sold Homes in London South
Check out recently sold properties. Listings updated daily
See the Latest Listings by Cities
1500+ home for sale in Ontario
