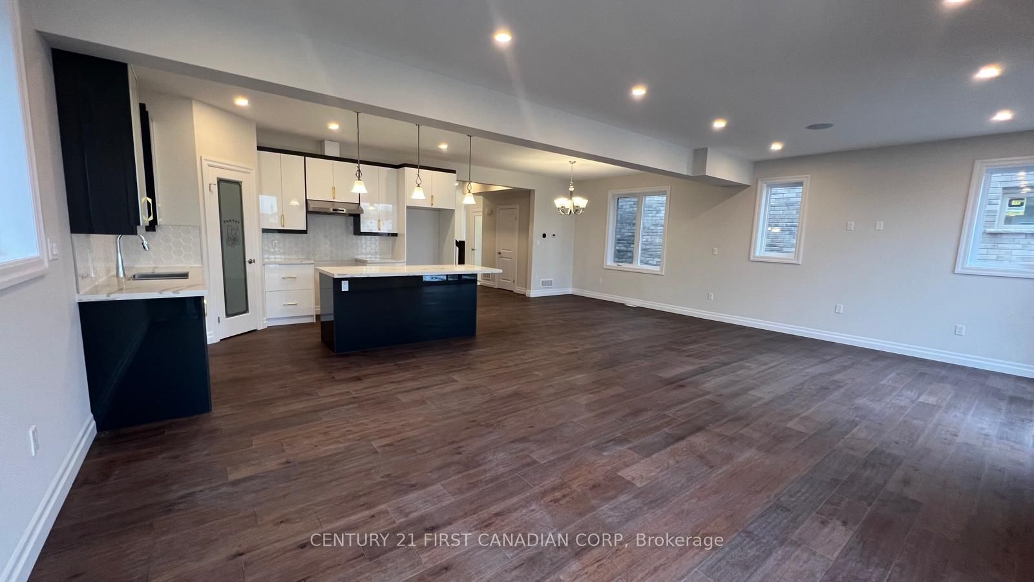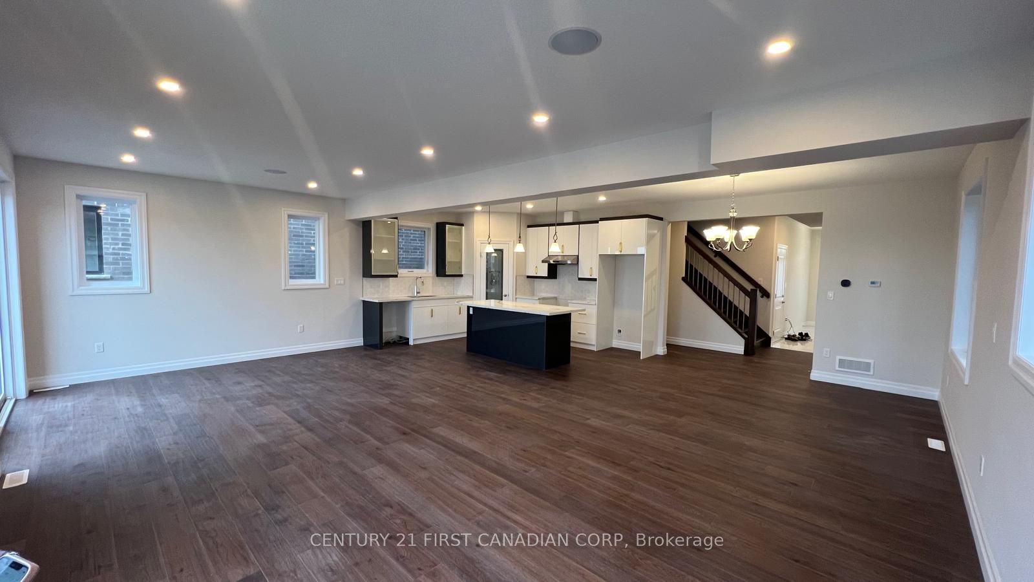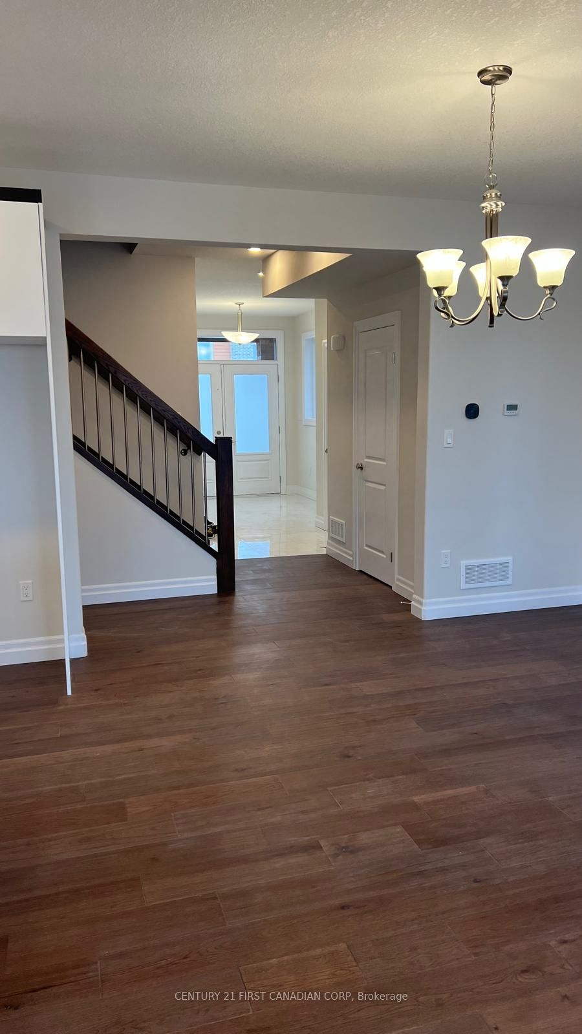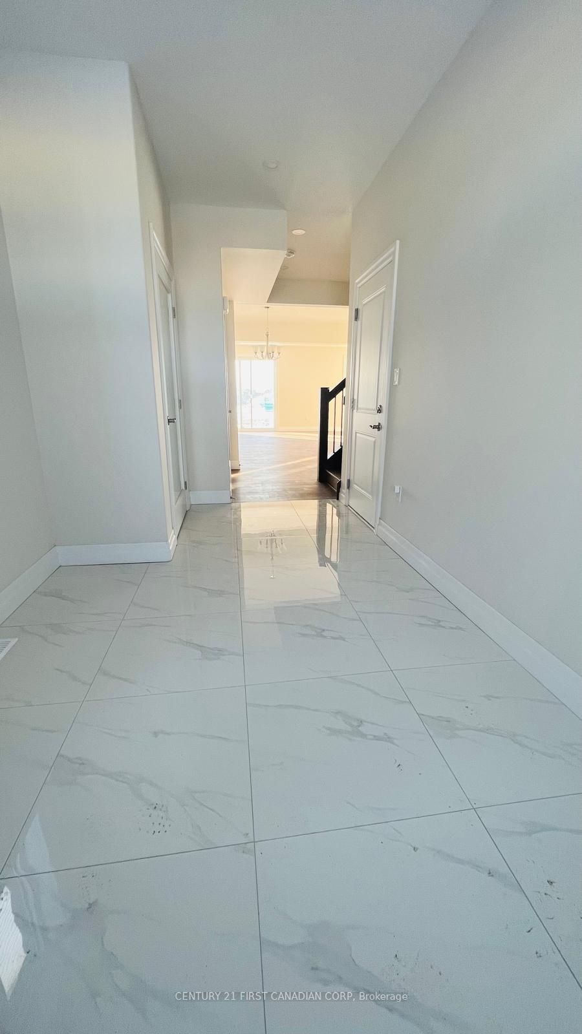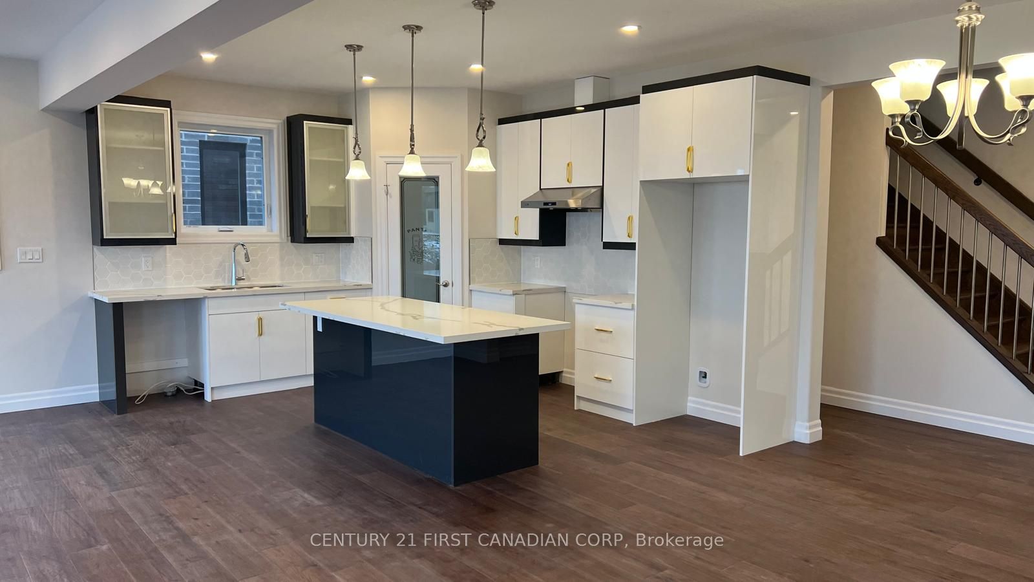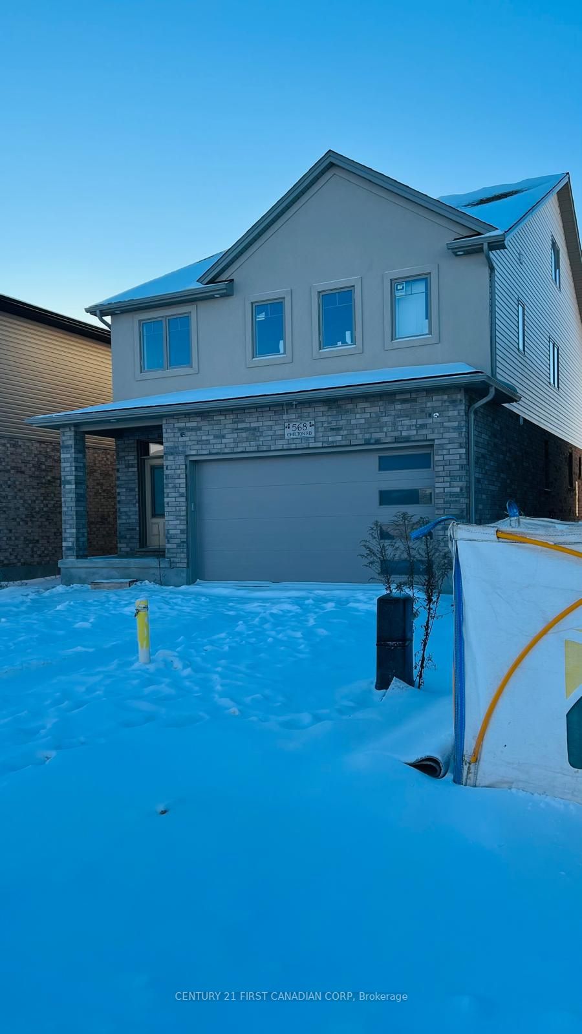
List Price: $1,145,900
568 Chelton Road, London South, N6M 0H7
- By CENTURY 21 FIRST CANADIAN CORP
Detached|MLS - #X12090681|New
5 Bed
4 Bath
3000-3500 Sqft.
Attached Garage
Price comparison with similar homes in London South
Compared to 1 similar home
-4.5% Lower↓
Market Avg. of (1 similar homes)
$1,199,999
Note * Price comparison is based on the similar properties listed in the area and may not be accurate. Consult licences real estate agent for accurate comparison
Room Information
| Room Type | Features | Level |
|---|---|---|
| Dining Room 4.02 x 3.66 m | Main | |
| Kitchen 3.96 x 3.66 m | Main | |
| Primary Bedroom 4.72 x 4.11 m | Ensuite Bath, Walk-In Closet(s) | Second |
| Bedroom 2 3.41 x 3.75 m | Ensuite Bath, Walk-In Closet(s) | Second |
| Bedroom 3 3.41 x 3.74 m | Walk-In Closet(s), Semi Ensuite | Second |
| Bedroom 4 3.69 x 3.35 m | Semi Ensuite, Walk-In Closet(s) | Second |
Client Remarks
Welcome to this beautifully crafted Emerald Model by Timeless Homes, offering 3,221 sq. ft. of impressive living space across 2.5 stories. Situated on a premium lot, this home combines elegant design with practical luxury. The main floor features a grand foyer, rich hardwood flooring, and an expansive great room highlighted by two 8-foot-wide patio door that fills the space with natural light. The open-concept kitchen and dining area boast an oversized island, quartz countertops, a stylish backsplash, under-cabinet LED lighting, and a spacious mudroom for added convenience. Hardwood stairs lead to the upper levels, continuing the sophisticated aesthetic. The second floor includes four generously sized bedrooms. The luxurious primary suite offers a spa-inspired ensuite and a large 11 x 8 walk-in closet. The second bedroom features its own private 4-piece ensuite and a 10 x 5 walk-in closet. Bedrooms three and four each come with walk-in closets and share a stylish Jack & Jill bathroom. An additional study room on this level adds versatility for work or study needs. The third-floor loft is a show stopper nearly 591 sq. ft. with tray ceilings, perfect for entertaining up to 50 guests or creating a home theatre, studio, or playroom. The basement is framed, insulated, and ready for your finishing touches, offering endless potential to personalize. This home blends thoughtful design with luxurious finishes ideal for families who love space, light, and elegance.
Property Description
568 Chelton Road, London South, N6M 0H7
Property type
Detached
Lot size
N/A acres
Style
2 1/2 Storey
Approx. Area
N/A Sqft
Home Overview
Last check for updates
Virtual tour
N/A
Basement information
Separate Entrance,Full
Building size
N/A
Status
In-Active
Property sub type
Maintenance fee
$N/A
Year built
2025
Walk around the neighborhood
568 Chelton Road, London South, N6M 0H7Nearby Places

Shally Shi
Sales Representative, Dolphin Realty Inc
English, Mandarin
Residential ResaleProperty ManagementPre Construction
Mortgage Information
Estimated Payment
$0 Principal and Interest
 Walk Score for 568 Chelton Road
Walk Score for 568 Chelton Road

Book a Showing
Tour this home with Shally
Frequently Asked Questions about Chelton Road
Recently Sold Homes in London South
Check out recently sold properties. Listings updated daily
No Image Found
Local MLS®️ rules require you to log in and accept their terms of use to view certain listing data.
No Image Found
Local MLS®️ rules require you to log in and accept their terms of use to view certain listing data.
No Image Found
Local MLS®️ rules require you to log in and accept their terms of use to view certain listing data.
No Image Found
Local MLS®️ rules require you to log in and accept their terms of use to view certain listing data.
Check out 100+ listings near this property. Listings updated daily
See the Latest Listings by Cities
1500+ home for sale in Ontario
