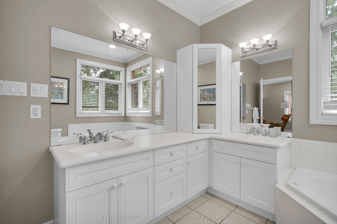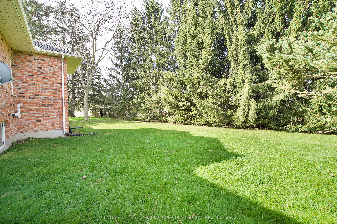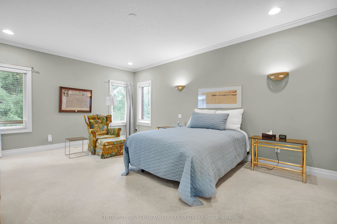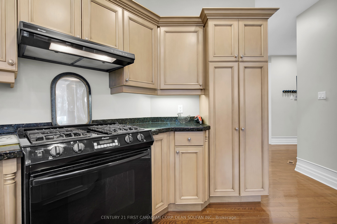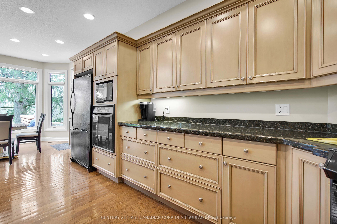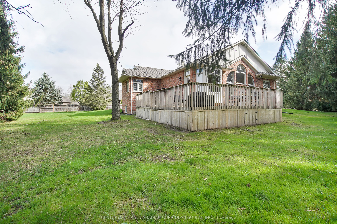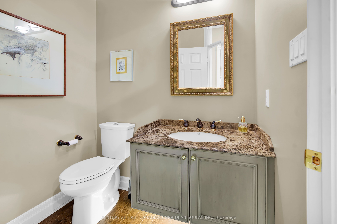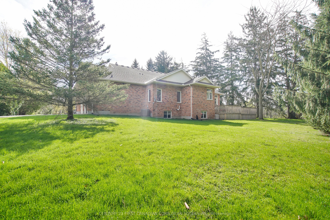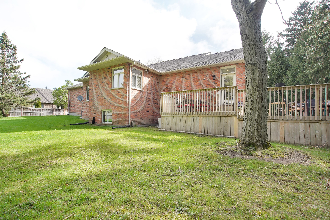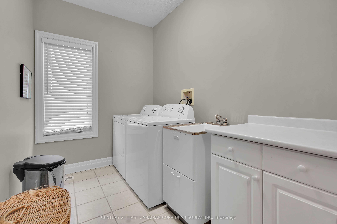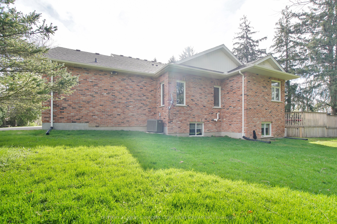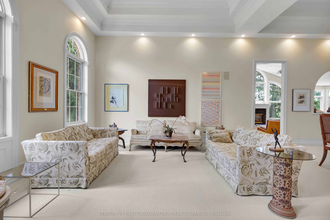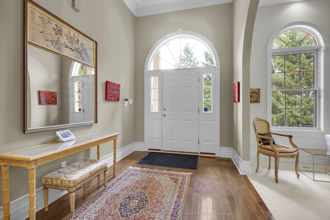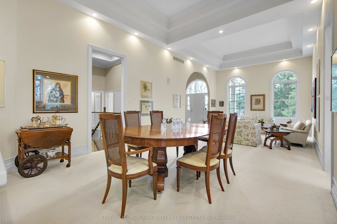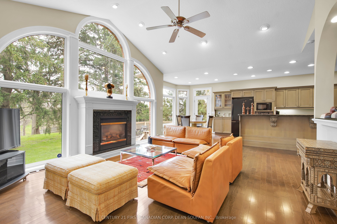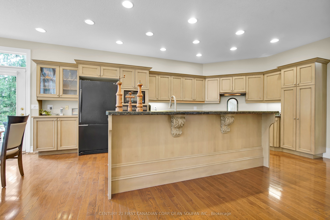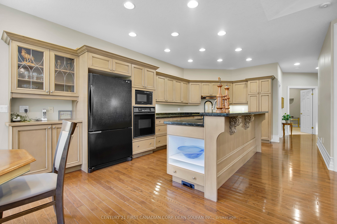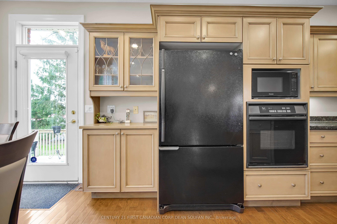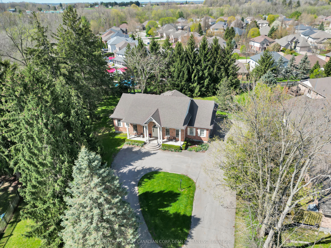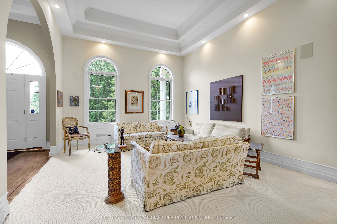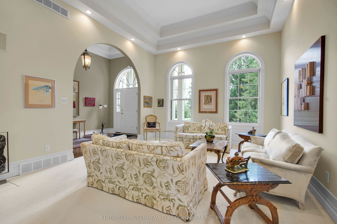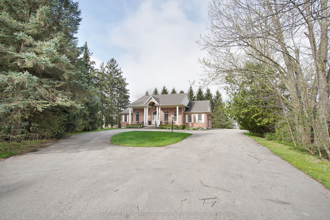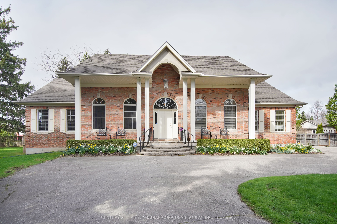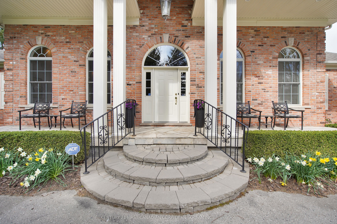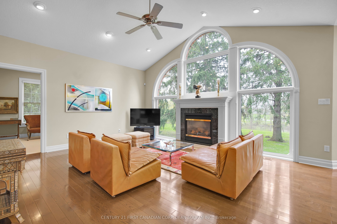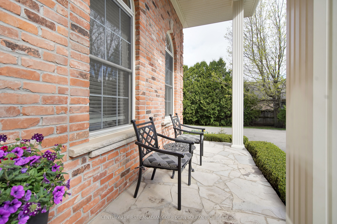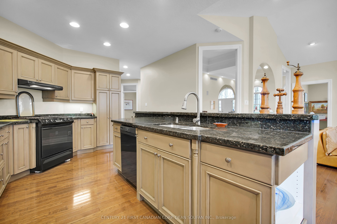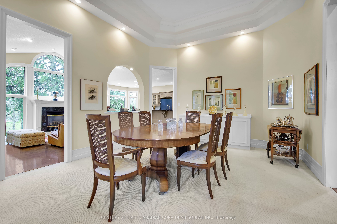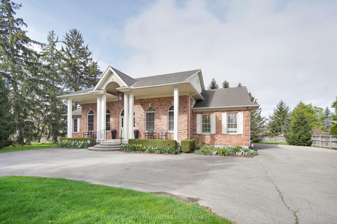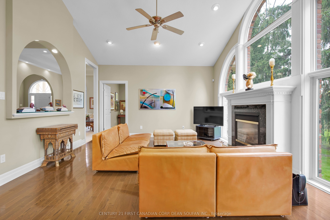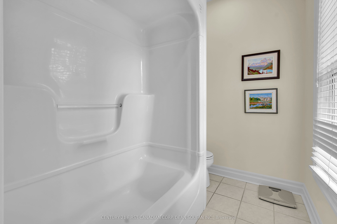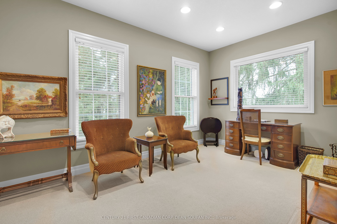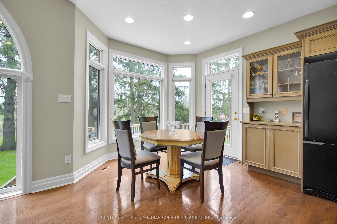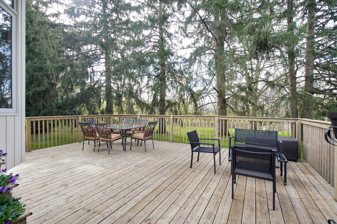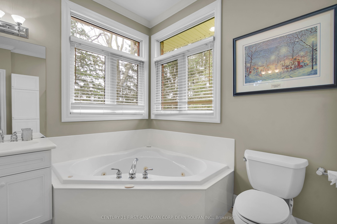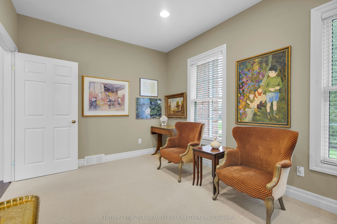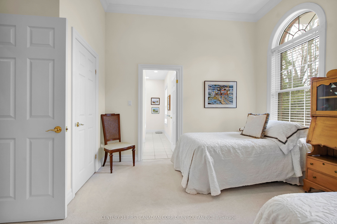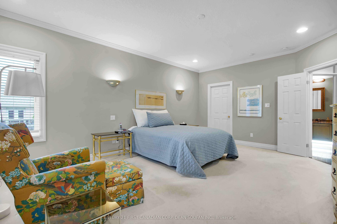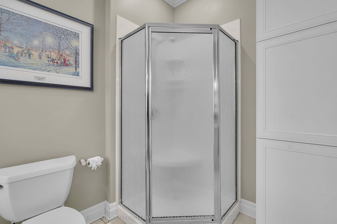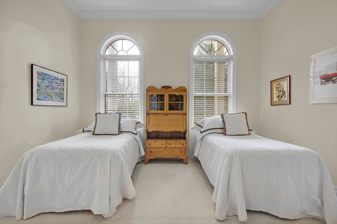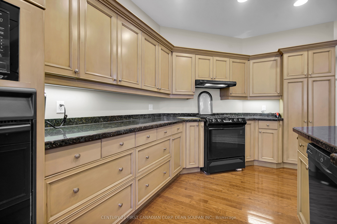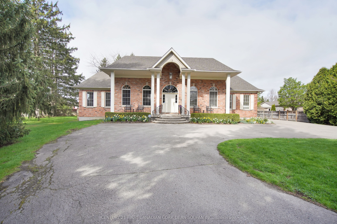
List Price: $1,290,000
4085 Colonel Talbot Road, London South, N6P 1P1
- By CENTURY 21 FIRST CANADIAN CORP. DEAN SOUFAN INC.
Detached|MLS - #X12124040|New
3 Bed
3 Bath
2500-3000 Sqft.
0Attached Garage
Price comparison with similar homes in London South
Compared to 53 similar homes
52.9% Higher↑
Market Avg. of (53 similar homes)
$843,738
Note * Price comparison is based on the similar properties listed in the area and may not be accurate. Consult licences real estate agent for accurate comparison
Room Information
| Room Type | Features | Level |
|---|---|---|
| Living Room 4.17 x 5.01 m | Main | |
| Dining Room 4.17 x 4.58 m | Main | |
| Kitchen 5.38 x 4.1 m | Main | |
| Primary Bedroom 4.27 x 6.2 m | 5 Pc Ensuite, Walk-In Closet(s) | Main |
| Bedroom 2 4.46 x 3.03 m | Main | |
| Bedroom 3 4.27 x 3.66 m | Main |
Client Remarks
A Special One-of-a-Kind Executive Home Country Living in the City! Welcome to 4085 Colonel Talbot Road, an exceptional custom-built, all-brick, Colonial-inspired bungalow nestled on a park-like, treed lot just under three-quarters of an acre. Tucked away from the main road, this home offers a rare blend of privacy, space, and timeless elegance. Built in 2001 by PineTree Homes, this residence is set back on a circular driveway and features an attached double garage, adding both convenience and curb appeal. Step inside and prepare to be amazed the elegant interior is designed to impress with spectacular 12 ceilings in the foyer, rounded archways, and a thoughtful layout that blends classic architecture with modern comfort. A combination of 10 and 12 ceilings, along with a cathedral ceiling in the family room, floods the home with natural light. The family room is the heart of the home, featuring a stunning picture window with serene views of the mature trees and a cozy gas fireplace. This home features 3 bedrooms, including a spacious primary retreat complete with a 5-piece ensuite, walk-in closet and an additional closet for storage, plus a generous guest suite with its own private 3-piece ensuite. The chefs kitchen is perfect for entertaining, offering quality cabinetry, a central island, and plenty of space for gathering with family and friends. The main floor also includes a study/den/bdrm and a laundry/mudroom. Additional features include immaculate hardwood flooring, crown moulding, and pot lights throughout, all carefully selected when the home was built to enhance its refined character. The huge basement with lookout windows offers potential for future development think additional living space, or even a separate in-law/granny suite with the possibility of a private entrance. Located in one of London's most desirable communities, this home is just minutes from shopping, dining, parks, and Highway 401 access. Come see why so many love to call Lambeth home.
Property Description
4085 Colonel Talbot Road, London South, N6P 1P1
Property type
Detached
Lot size
.50-1.99 acres
Style
Bungalow
Approx. Area
N/A Sqft
Home Overview
Last check for updates
Virtual tour
N/A
Basement information
Full,Unfinished
Building size
N/A
Status
In-Active
Property sub type
Maintenance fee
$N/A
Year built
2025
Walk around the neighborhood
4085 Colonel Talbot Road, London South, N6P 1P1Nearby Places

Angela Yang
Sales Representative, ANCHOR NEW HOMES INC.
English, Mandarin
Residential ResaleProperty ManagementPre Construction
Mortgage Information
Estimated Payment
$0 Principal and Interest
 Walk Score for 4085 Colonel Talbot Road
Walk Score for 4085 Colonel Talbot Road

Book a Showing
Tour this home with Angela
Frequently Asked Questions about Colonel Talbot Road
Recently Sold Homes in London South
Check out recently sold properties. Listings updated daily
See the Latest Listings by Cities
1500+ home for sale in Ontario
