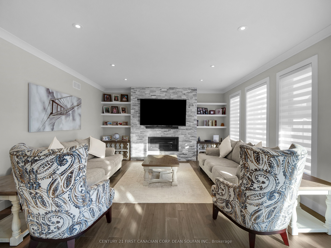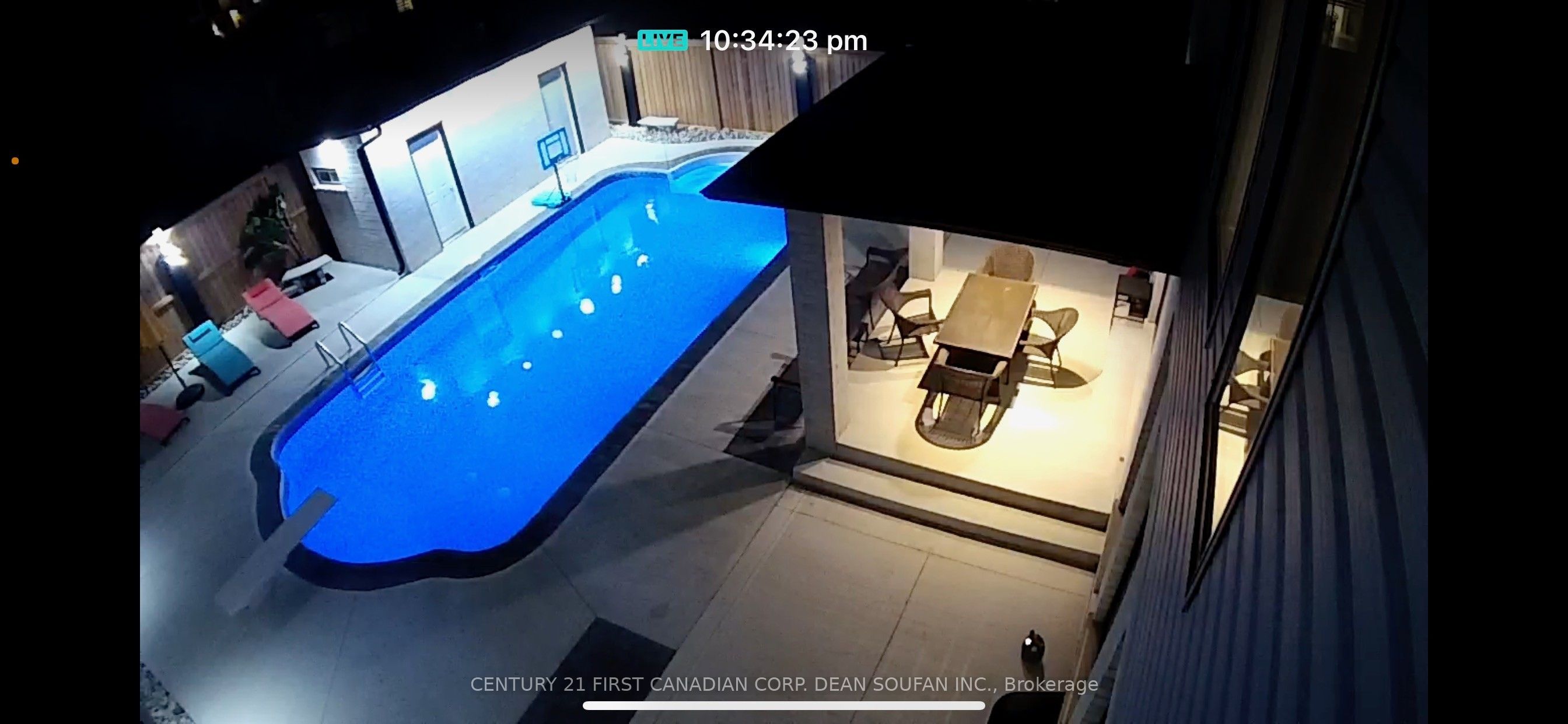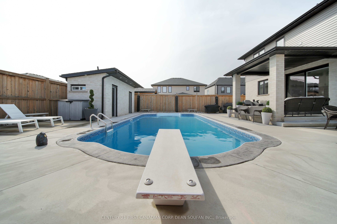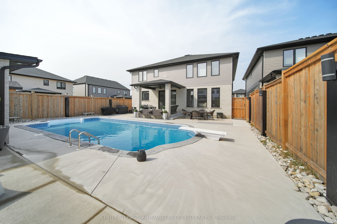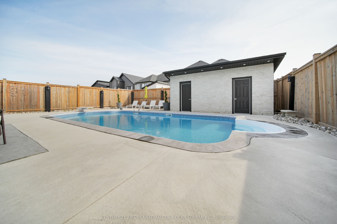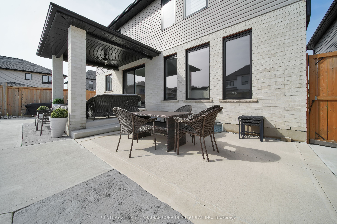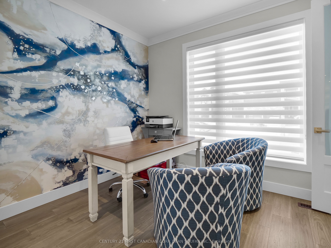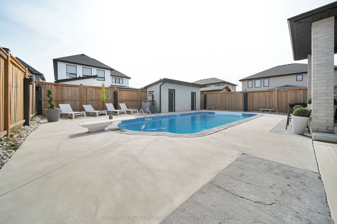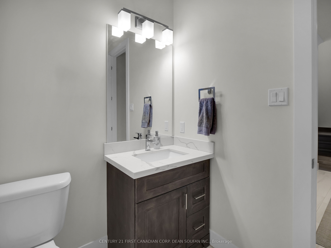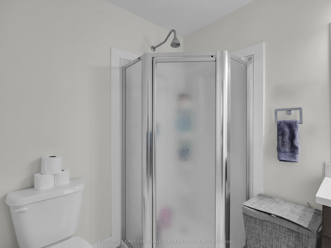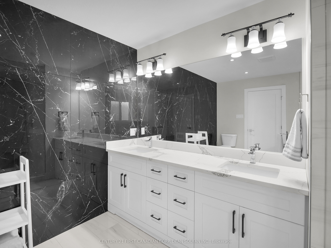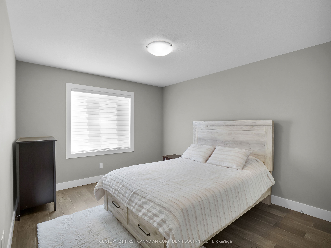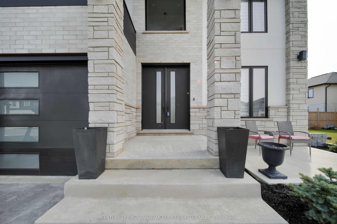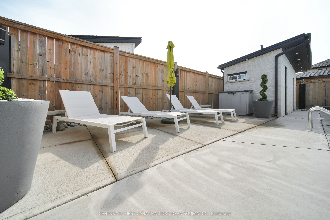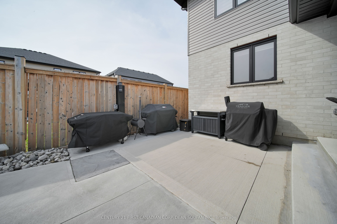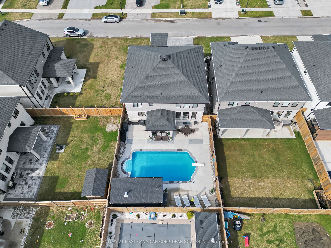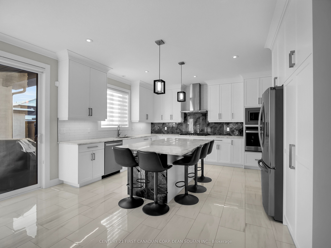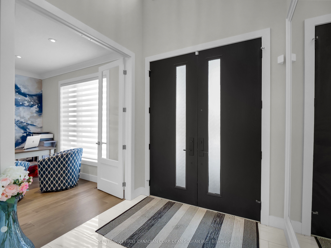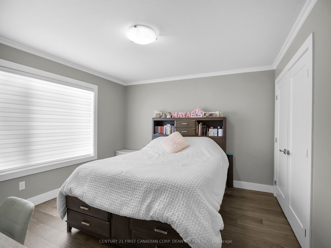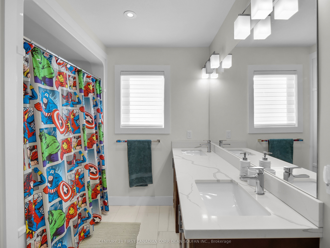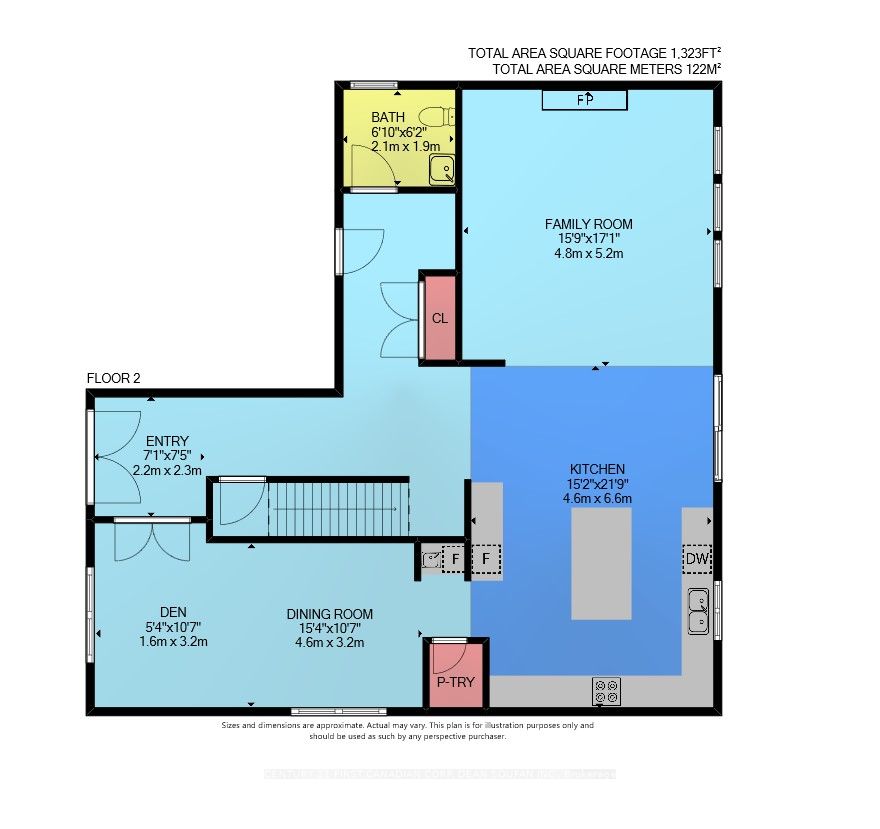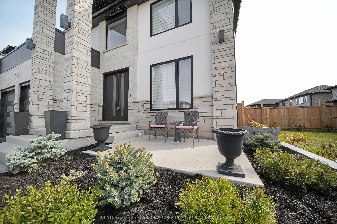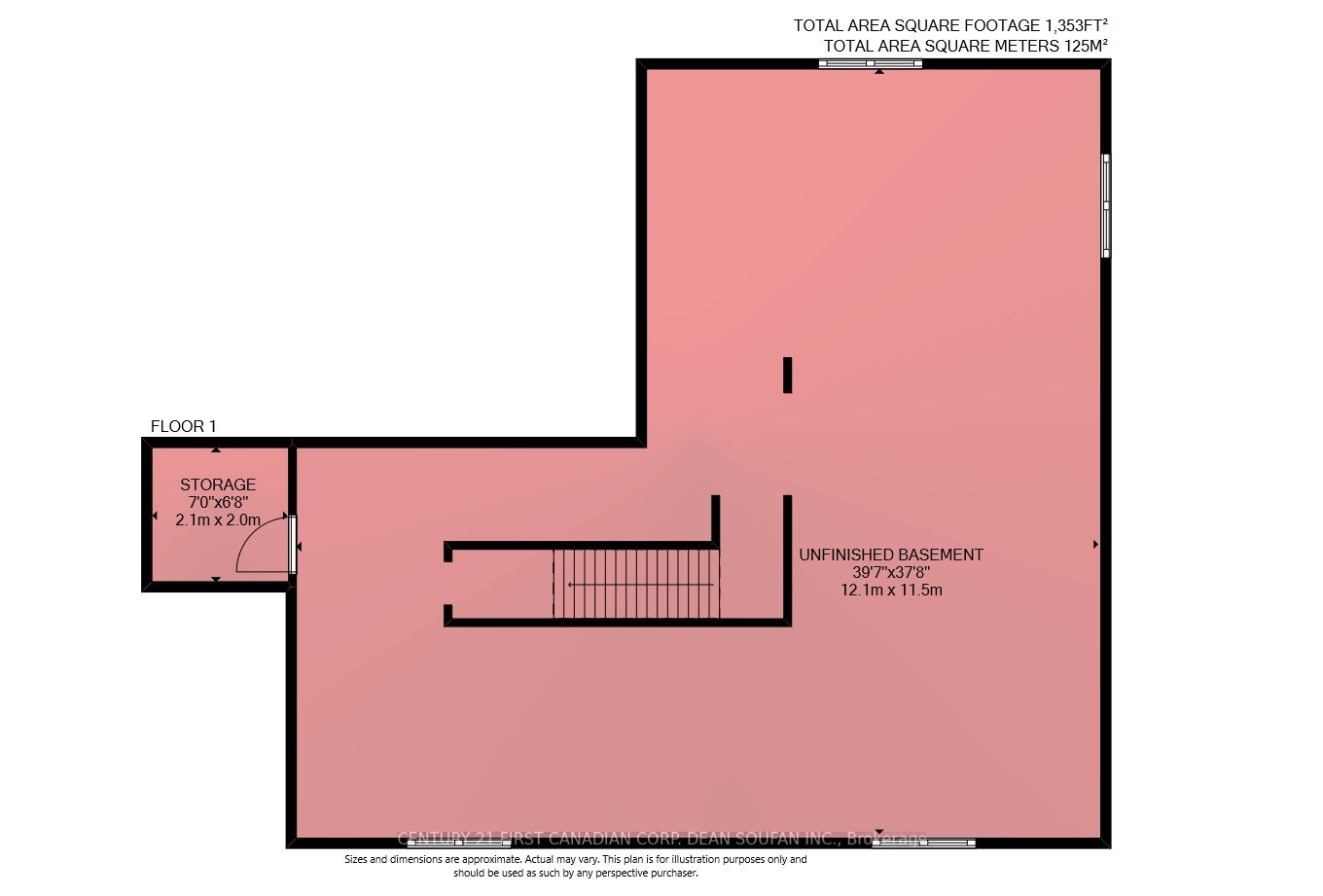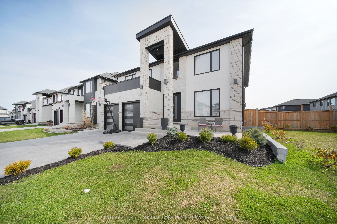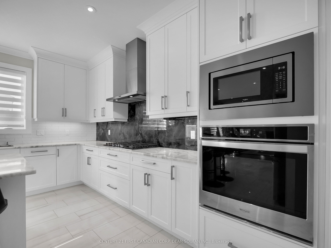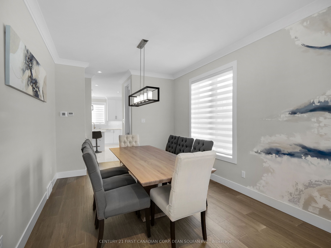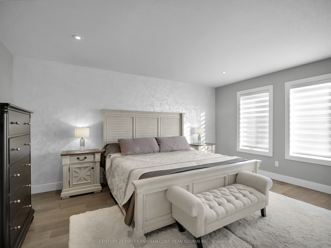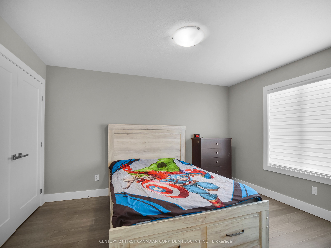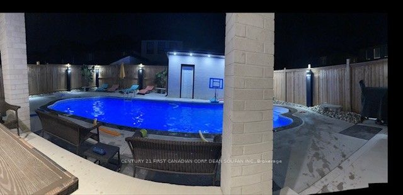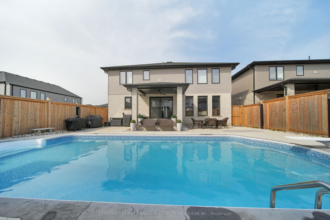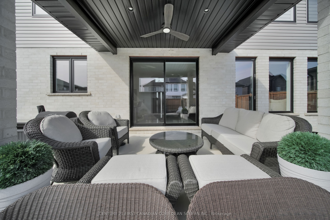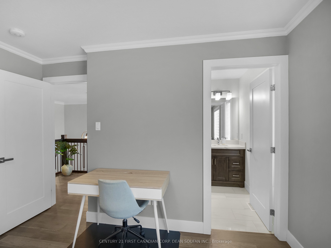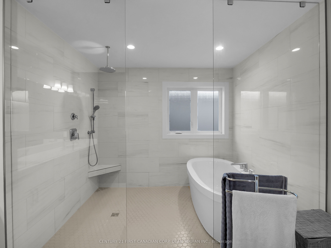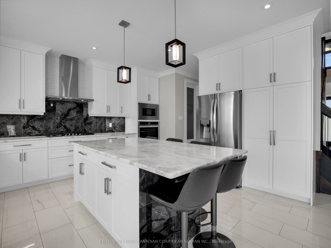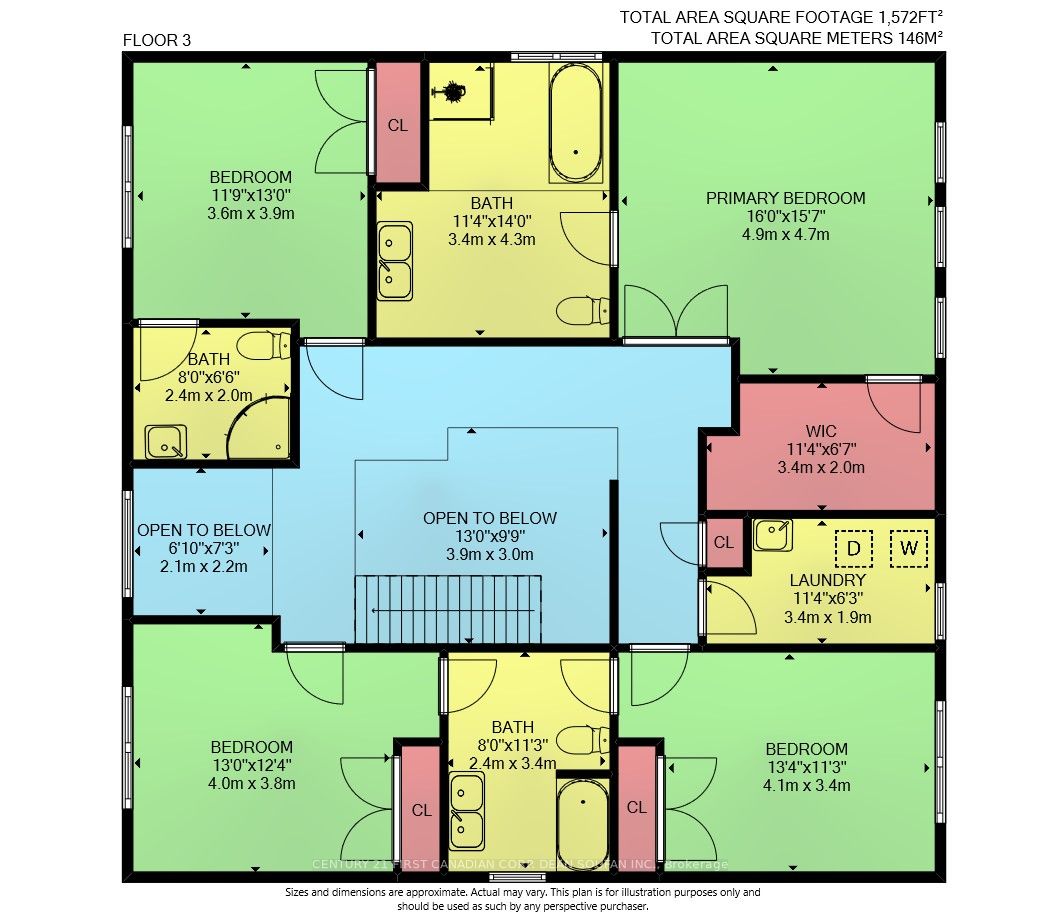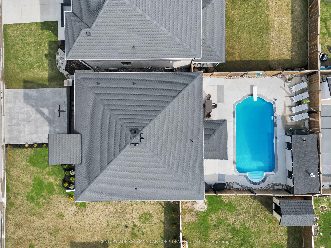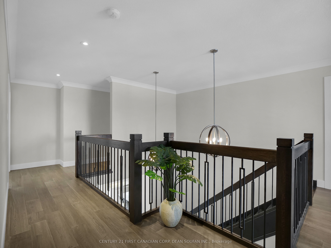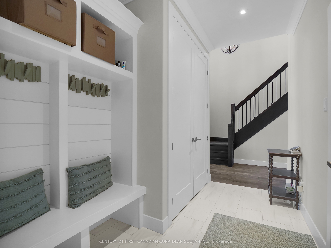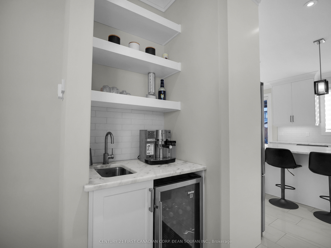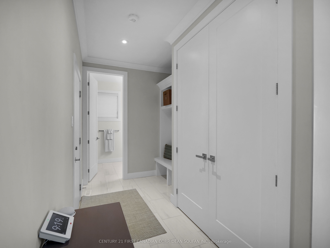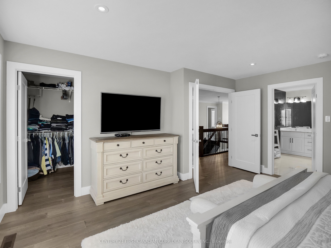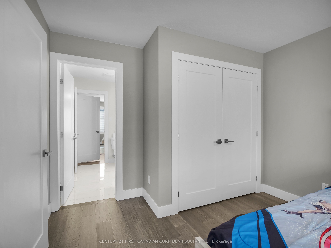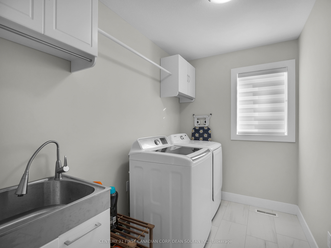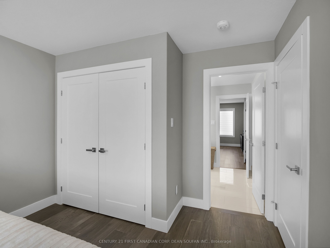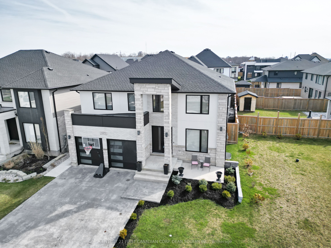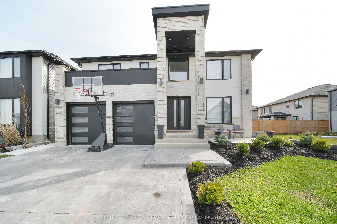
List Price: $1,349,900
3475 Brushland Crescent, London South, N6P 0H2
- By CENTURY 21 FIRST CANADIAN CORP. DEAN SOUFAN INC.
Detached|MLS - #X11932272|Price Change
5 Bed
5 Bath
2500-3000 Sqft.
Lot Size: 48.39 x 114.83 Feet
Attached Garage
Price comparison with similar homes in London South
Compared to 19 similar homes
3.8% Higher↑
Market Avg. of (19 similar homes)
$1,300,068
Note * Price comparison is based on the similar properties listed in the area and may not be accurate. Consult licences real estate agent for accurate comparison
Room Information
| Room Type | Features | Level |
|---|---|---|
| Dining Room 4.6 x 3.2 m | Main | |
| Kitchen 4.6 x 6.6 m | Main | |
| Primary Bedroom 4.9 x 4.7 m | 5 Pc Ensuite, Walk-In Closet(s) | Second |
| Bedroom 2 3.6 x 3.9 m | 3 Pc Ensuite | Second |
| Bedroom 3 4 x 3.8 m | Second | |
| Bedroom 4 4.1 x 3.4 m | Second | |
| Bedroom 5 6.57 x 6.09 m | Lower |
Client Remarks
Welcome to 3475 Brushland Crescent, a stunning custom-built executive home in prestigious Talbot Village. This 2-storey residence impresses with its blend of stone, brick, and stucco, complemented by a concrete driveway, walkway, and inviting front seating area. Inside, discover 4+1 bedrooms, 4.5 baths, and high-end finishes including crown moulding, 8-ft doors, hardwood flooring, and sleek tile in wet areas. A grand foyer with soaring ceilings leads to a private den and formal dining room with a convenient butlers pantry. The chefs kitchen boasts a large granite island, stylish backsplash, and walk-in pantry, flowing into a spacious family room with a cozy gas fireplace and elegant feature wall. Upstairs, the luxurious primary suite features a walk-in closet and 5-piece spa-like ensuite with soaker tub, oversized shower, double sinks, and tiled feature wall. Two bedrooms share a full bathroom, while the fourth bedroom has a private 3-piece ensuite. A second-floor laundry room adds convenience. Step outside to a backyard oasis fully concreted and maintenance-free with a heated pool, covered porch, and pool house offering a 3-piece bath and storage. Ambient lighting makes it perfect for evening entertaining or relaxing. The basement is currently being finished and will include a spacious bedroom, 3-piece bathroom, family room, and ample storage ideal for guests or extended family. Close to Highways 401/402, shopping, parks, and trails, and walking distance to the new Southwest Public School opening in 2025/2026. Don't miss your chance to own this exceptional home schedule your private tour today!
Property Description
3475 Brushland Crescent, London South, N6P 0H2
Property type
Detached
Lot size
< .50 acres
Style
2-Storey
Approx. Area
N/A Sqft
Home Overview
Last check for updates
Virtual tour
N/A
Basement information
Full,Finished
Building size
N/A
Status
In-Active
Property sub type
Maintenance fee
$N/A
Year built
--
Walk around the neighborhood
3475 Brushland Crescent, London South, N6P 0H2Nearby Places

Angela Yang
Sales Representative, ANCHOR NEW HOMES INC.
English, Mandarin
Residential ResaleProperty ManagementPre Construction
Mortgage Information
Estimated Payment
$0 Principal and Interest
 Walk Score for 3475 Brushland Crescent
Walk Score for 3475 Brushland Crescent

Book a Showing
Tour this home with Angela
Frequently Asked Questions about Brushland Crescent
Recently Sold Homes in London South
Check out recently sold properties. Listings updated daily
See the Latest Listings by Cities
1500+ home for sale in Ontario
